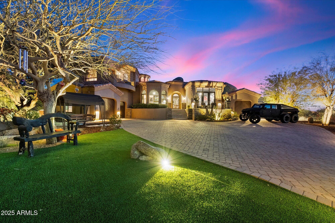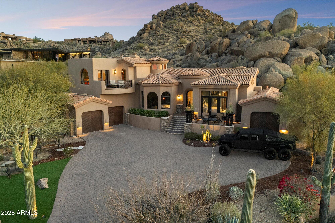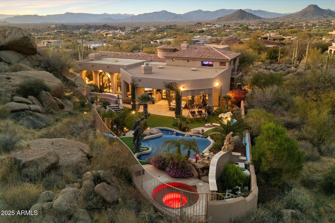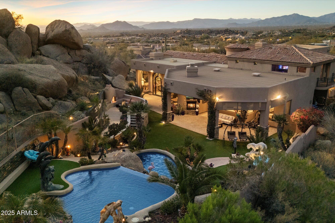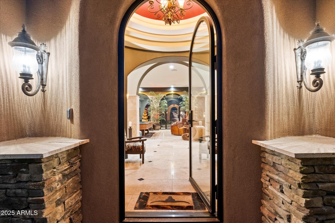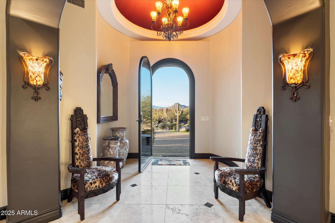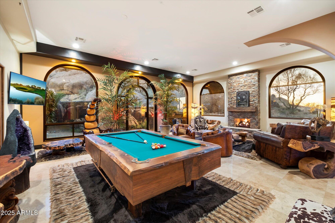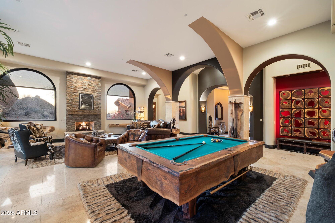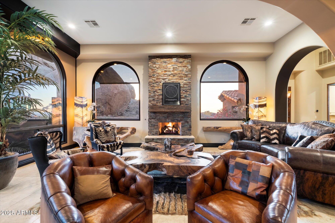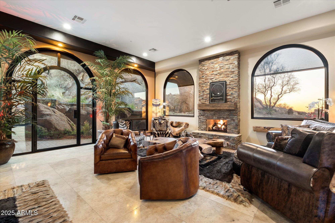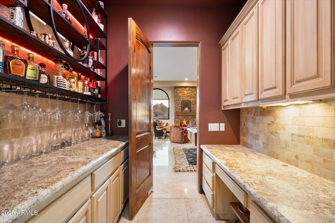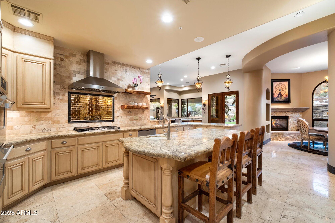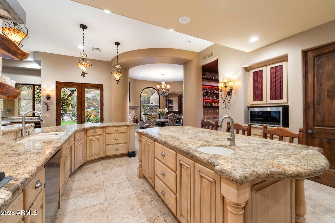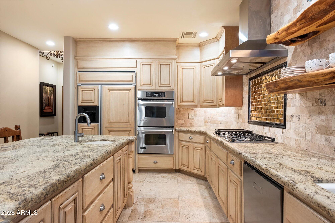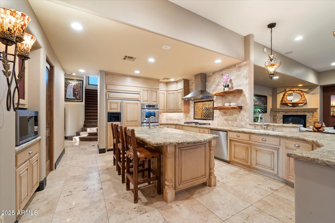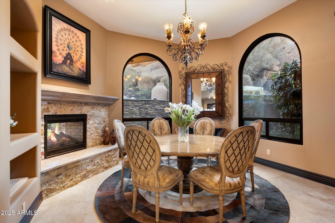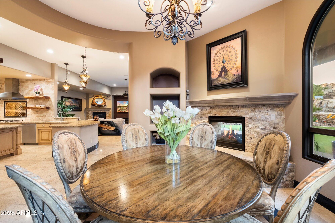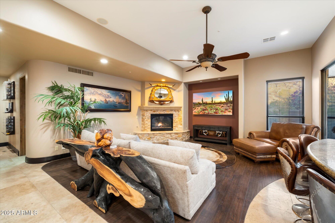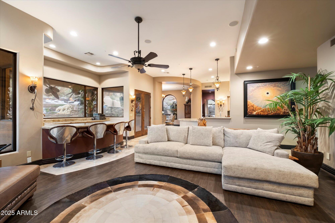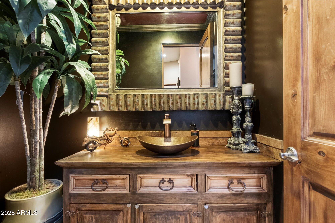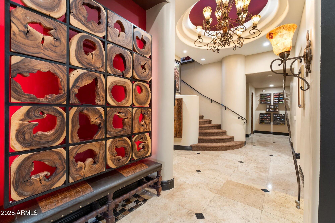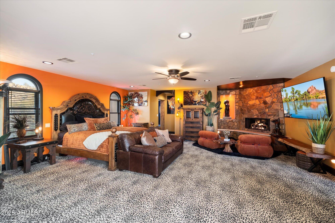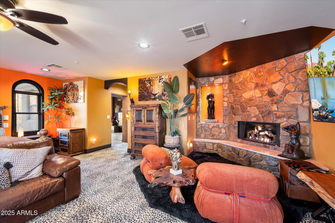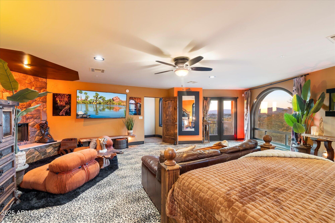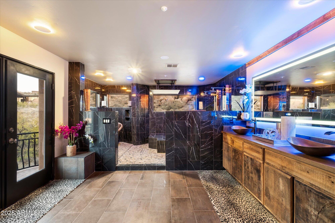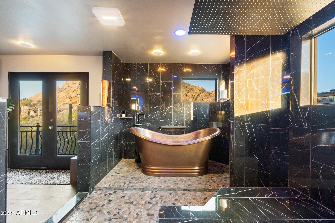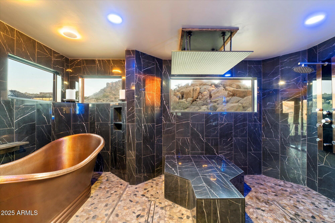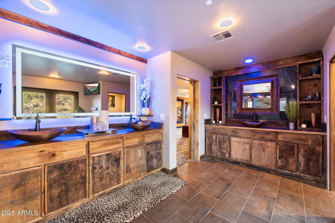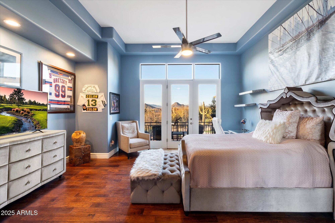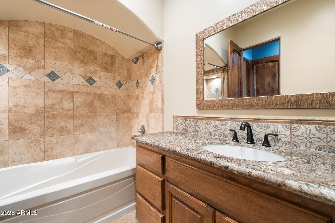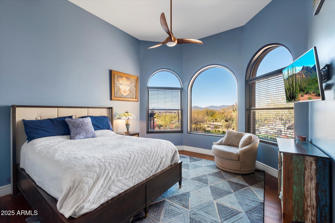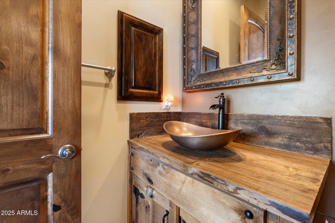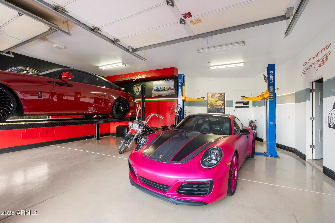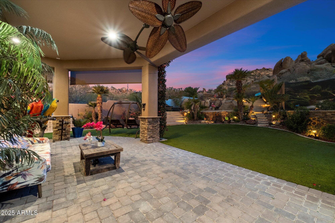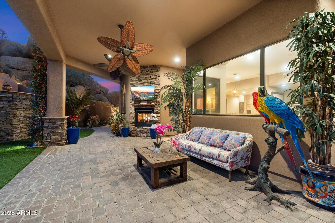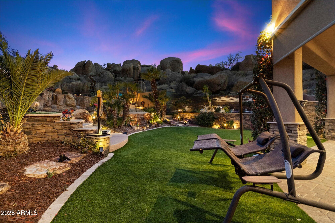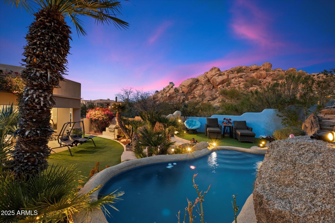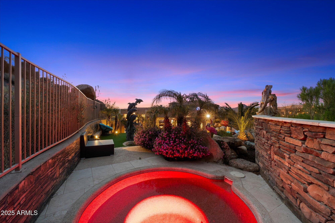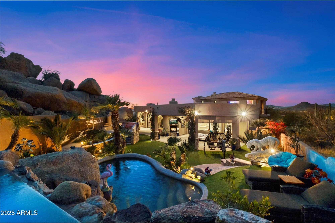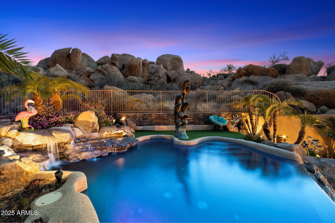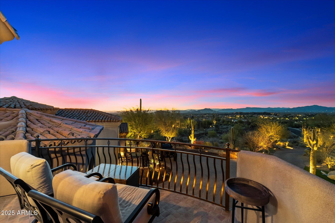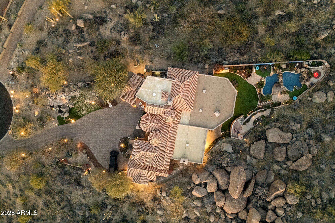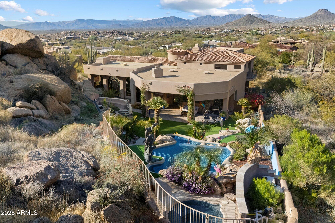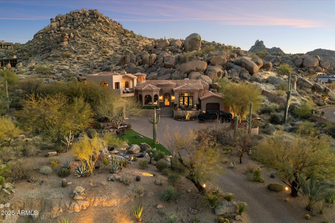$2,375,000 - 10471 E White Feather Lane, Scottsdale
- 3
- Bedrooms
- 4
- Baths
- 4,562
- SQ. Feet
- 2.63
- Acres
Tucked in a private cul-de-sac on 2.6 acres, this custom Pinnacle Canyon home delivers a tropical, resort-style vibe with sweeping views of the preserve and 17th tee box of the famous Troon North Golf Course. The home is built into the boulders! Recently updated with exterior paint, it features arched windows and doorways, designer lighting, travertine flooring, and a dramatic fireplace. The chef's kitchen includes two-tone cabinetry, a butler's pantry, upgraded finishes, and a built-in bar with a two-way fireplace. All bedrooms have private balcony access, with the exception of one. Head upstairs to the oversized primary suite offering, elevated, stunning views. The primary bath boasts a spa-style bath with a wet room, reclaimed wood vanities, copper soaking tub and dual cedar closets. The backyard is built for entertaining, featuring two pools, a hot tub, a fire pit, outdoor fireplace, turf, built-in grill, new pool equipment, and a wraparound patio. Additional highlights include a 2-car garage with 2 lifts and epoxy floors, a separate 1-car garage, 2 AC units, and 2 water heaters. Located in one of North Scottsdale's most exclusive gated golf communities.
Essential Information
-
- MLS® #:
- 6837263
-
- Price:
- $2,375,000
-
- Bedrooms:
- 3
-
- Bathrooms:
- 4.00
-
- Square Footage:
- 4,562
-
- Acres:
- 2.63
-
- Year Built:
- 2001
-
- Type:
- Residential
-
- Sub-Type:
- Single Family Residence
-
- Style:
- Santa Barbara/Tuscan
-
- Status:
- Active
Community Information
-
- Address:
- 10471 E White Feather Lane
-
- Subdivision:
- Pinnacle Canyon at Troon North Unit 1
-
- City:
- Scottsdale
-
- County:
- Maricopa
-
- State:
- AZ
-
- Zip Code:
- 85262
Amenities
-
- Amenities:
- Golf, Gated, Biking/Walking Path
-
- Utilities:
- APS,SW Gas3
-
- Parking Spaces:
- 8
-
- Parking:
- Circular Driveway
-
- # of Garages:
- 5
-
- View:
- Mountain(s)
-
- Pool:
- Play Pool, Variable Speed Pump, Fenced, Heated, Private
Interior
-
- Interior Features:
- High Speed Internet, Granite Counters, Double Vanity, Upstairs, Eat-in Kitchen, Breakfast Bar, 9+ Flat Ceilings, Central Vacuum, Furnished(See Rmrks), Vaulted Ceiling(s), Wet Bar, Kitchen Island, Pantry, Full Bth Master Bdrm, Separate Shwr & Tub
-
- Appliances:
- Water Purifier
-
- Heating:
- Natural Gas
-
- Cooling:
- Central Air, Ceiling Fan(s)
-
- Fireplace:
- Yes
-
- Fireplaces:
- Fire Pit, 3+ Fireplace, Two Way Fireplace, Exterior Fireplace, Family Room, Living Room, Master Bedroom, Gas
-
- # of Stories:
- 2
Exterior
-
- Exterior Features:
- Balcony, Private Street(s), Built-in Barbecue
-
- Lot Description:
- Desert Back, Desert Front, Cul-De-Sac, Synthetic Grass Back
-
- Windows:
- Skylight(s), Solar Screens, Dual Pane, Mechanical Sun Shds, Tinted Windows, Wood Frames
-
- Roof:
- Tile, Built-Up, Foam
-
- Construction:
- Stucco, Wood Frame, Painted, Stone
School Information
-
- District:
- Cave Creek Unified District
-
- Elementary:
- Desert Sun Academy
-
- Middle:
- Sonoran Trails Middle School
-
- High:
- Cactus Shadows High School
Listing Details
- Listing Office:
- Russ Lyon Sotheby's International Realty
