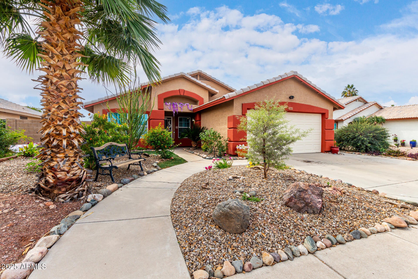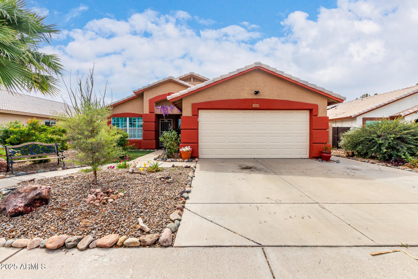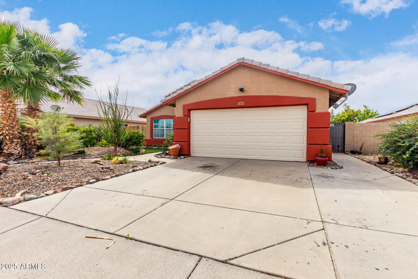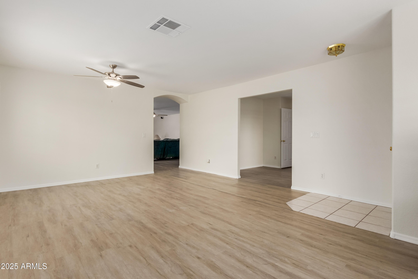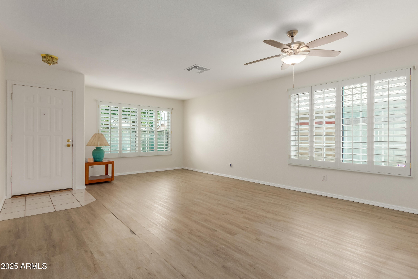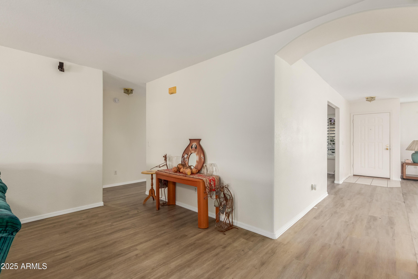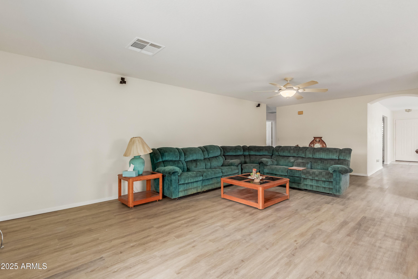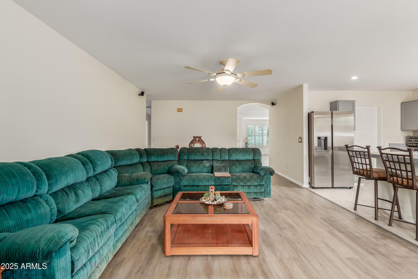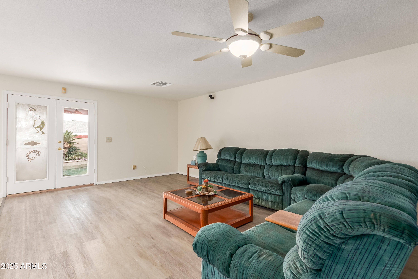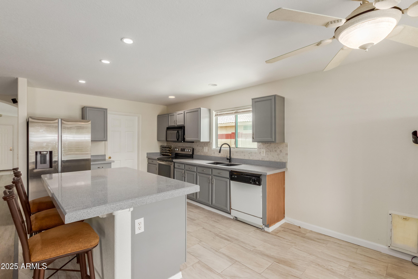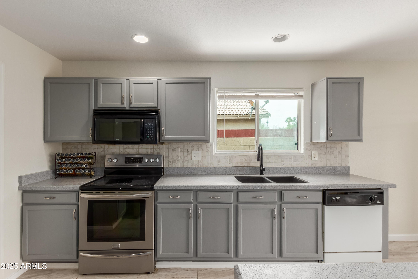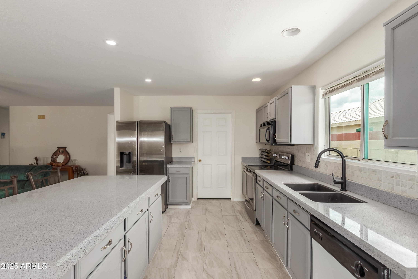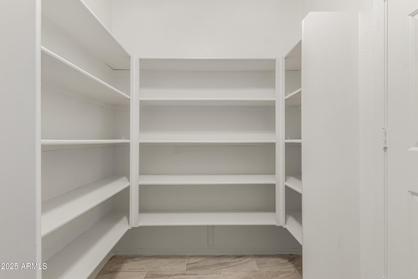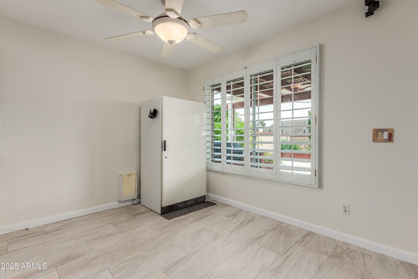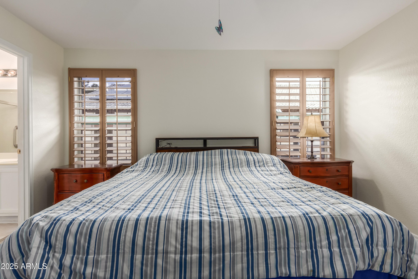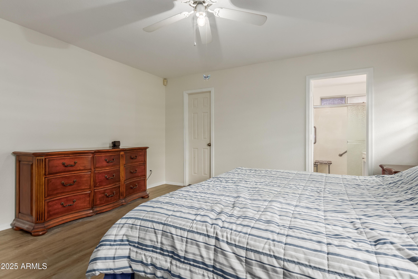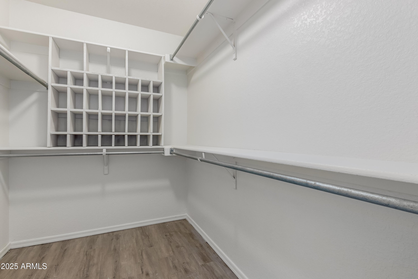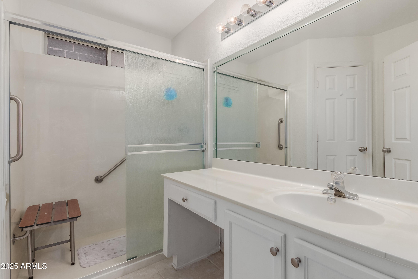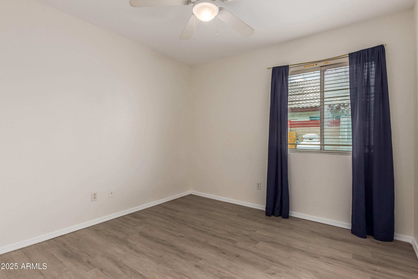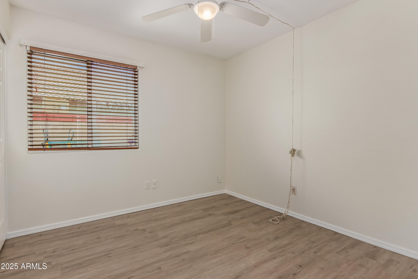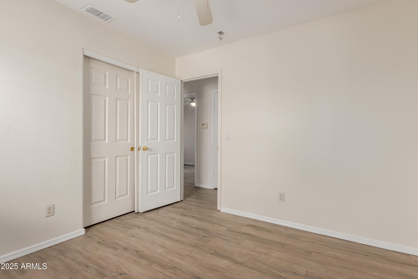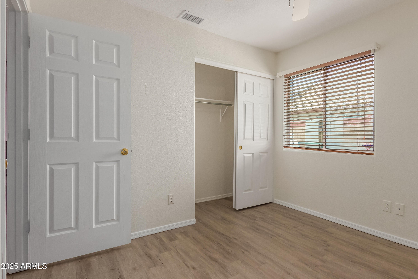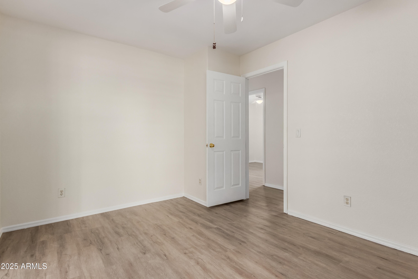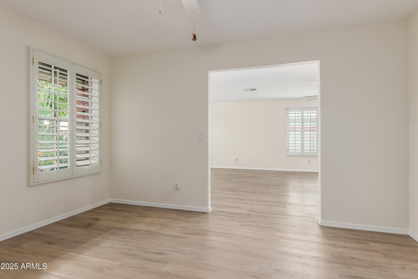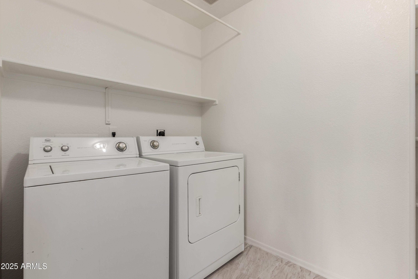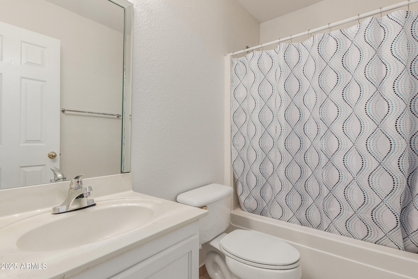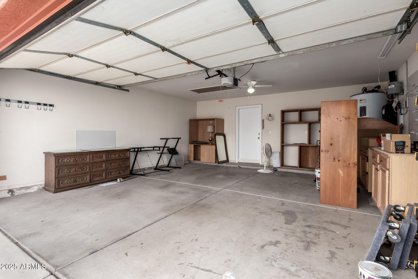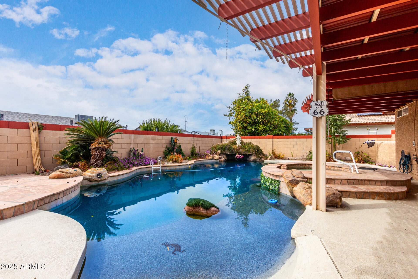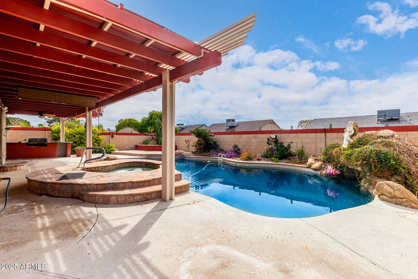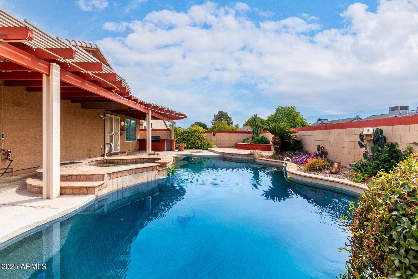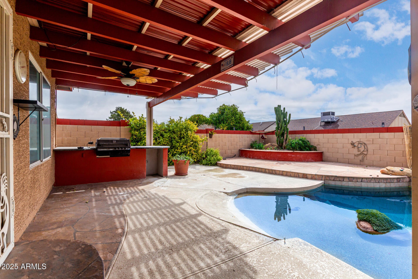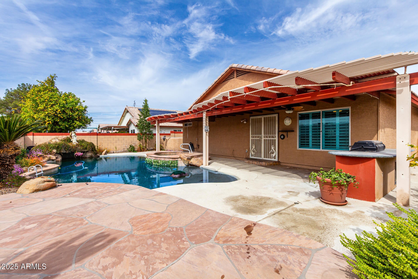$460,000 - 3363 W Lone Cactus Drive, Phoenix
- 3
- Bedrooms
- 2
- Baths
- 1,888
- SQ. Feet
- 0.16
- Acres
This 1888 SqFt, 3bed/2ba home features a den/office, no HOA, a heated pool and spa, a 2-car garage, granite kitchen counter tops, an island, and a walk-in pantry. Plantation shutters, and formal living room. The primary bedroom has a 3/4 bath, a walk-in closet, and a private toilet room. The backyard offers a cozy covered patio with a built-in BBQ and raised garden bed. The front yard is low maintenance with drip irrigation, palm trees and artificial turf. This property is equipped with a leased 7.5KW solar system that supports a 150-gal water heater. The HVAC was replaced in 2021 and has a ten-year warranty. The interior has a fresh coat of paint. With a full price offer the seller is willing to consider concessions.
Essential Information
-
- MLS® #:
- 6837404
-
- Price:
- $460,000
-
- Bedrooms:
- 3
-
- Bathrooms:
- 2.00
-
- Square Footage:
- 1,888
-
- Acres:
- 0.16
-
- Year Built:
- 1997
-
- Type:
- Residential
-
- Sub-Type:
- Single Family Residence
-
- Style:
- Contemporary
-
- Status:
- Active
Community Information
-
- Address:
- 3363 W Lone Cactus Drive
-
- Subdivision:
- Foothills North Unit 1
-
- City:
- Phoenix
-
- County:
- Maricopa
-
- State:
- AZ
-
- Zip Code:
- 85027
Amenities
-
- Utilities:
- APS
-
- Parking Spaces:
- 4
-
- # of Garages:
- 2
-
- Has Pool:
- Yes
-
- Pool:
- Heated, Private
Interior
-
- Interior Features:
- High Speed Internet, Granite Counters, Eat-in Kitchen, No Interior Steps, Kitchen Island, 3/4 Bath Master Bdrm
-
- Heating:
- Electric
-
- Cooling:
- Central Air, Ceiling Fan(s)
-
- Fireplaces:
- None
-
- # of Stories:
- 1
Exterior
-
- Exterior Features:
- Misting System, Storage, Built-in Barbecue
-
- Lot Description:
- Sprinklers In Rear, Sprinklers In Front, Desert Back, Desert Front, Gravel/Stone Back, Synthetic Grass Frnt, Auto Timer H2O Front, Auto Timer H2O Back, Irrigation Front, Irrigation Back
-
- Windows:
- Dual Pane
-
- Roof:
- Tile
-
- Construction:
- Stucco, Wood Frame, Painted
School Information
-
- District:
- Deer Valley Unified District
-
- Elementary:
- Paseo Hills School
-
- Middle:
- Deer Valley Middle School
-
- High:
- Deer Valley High School
Listing Details
- Listing Office:
- Homesmart
