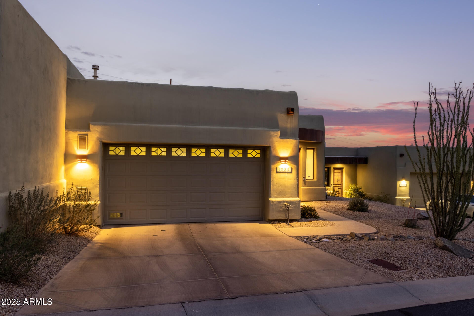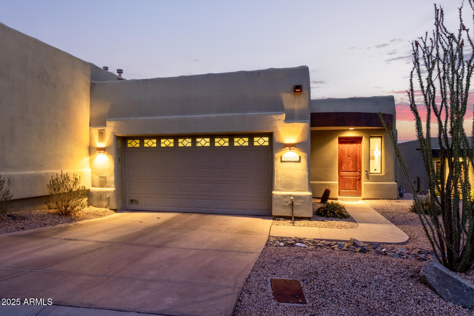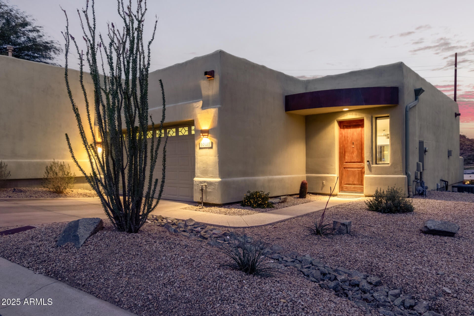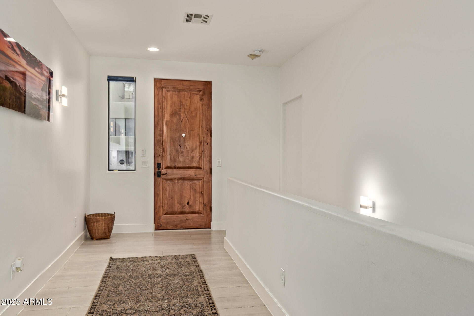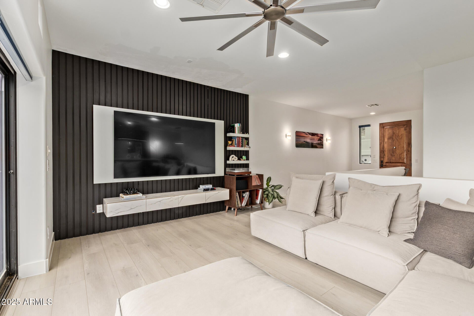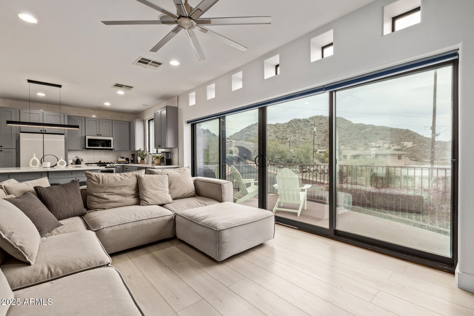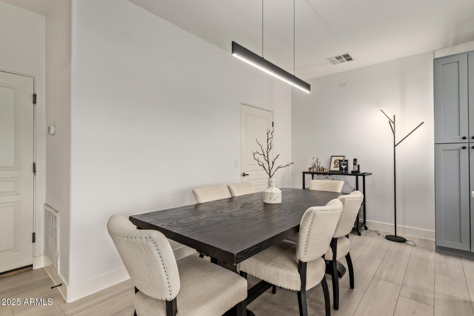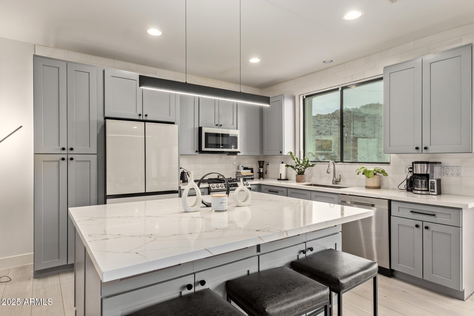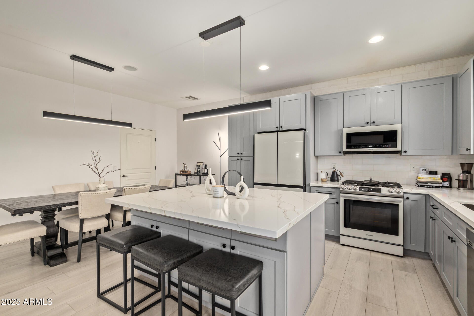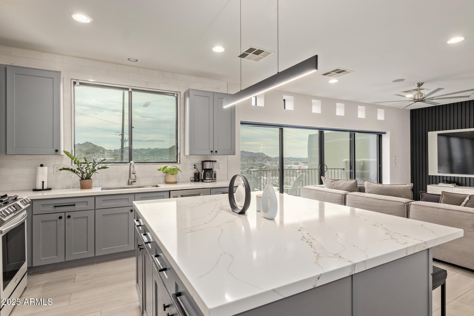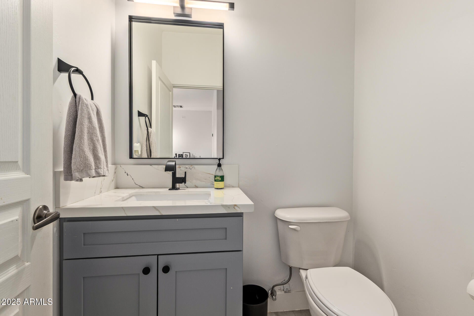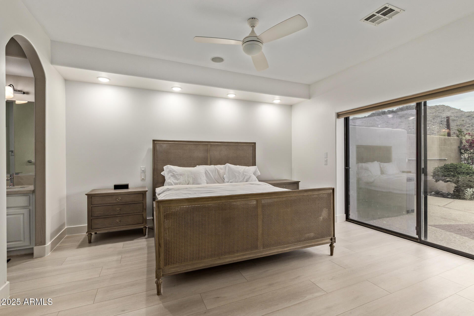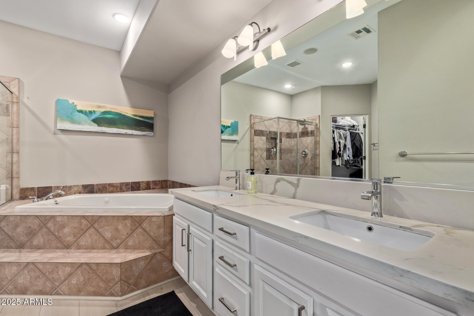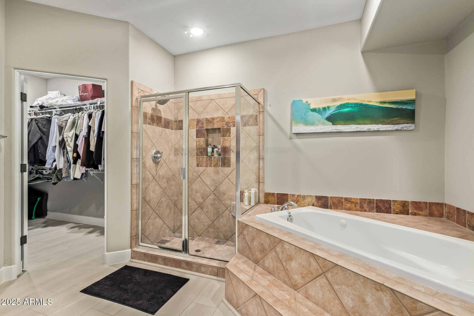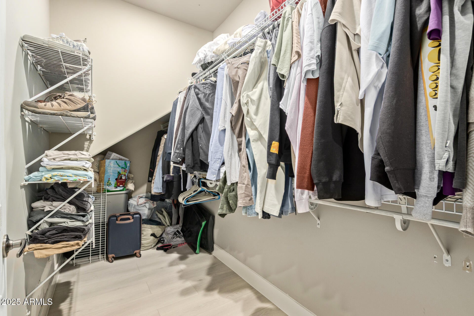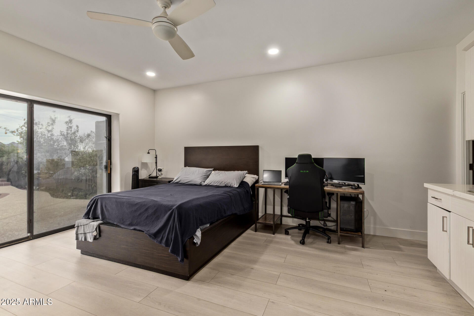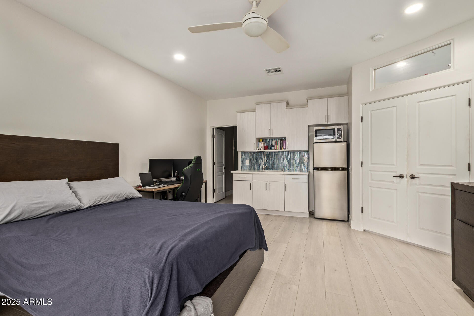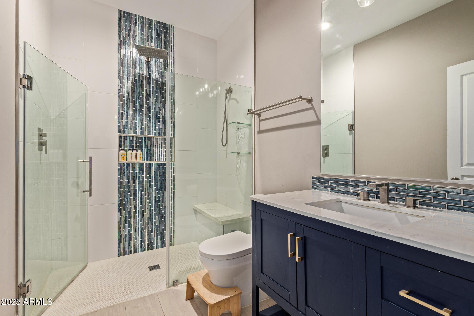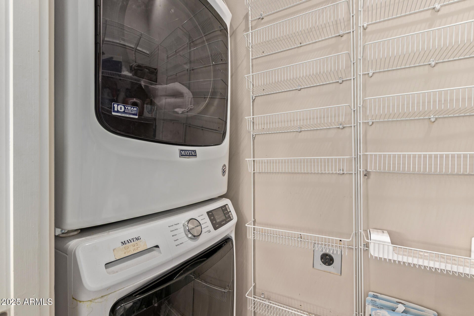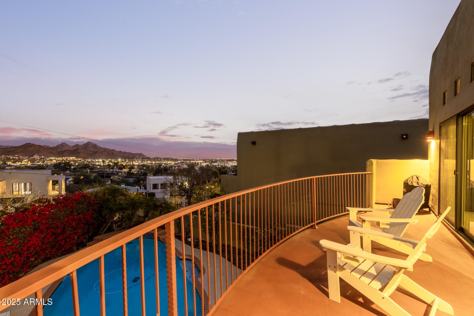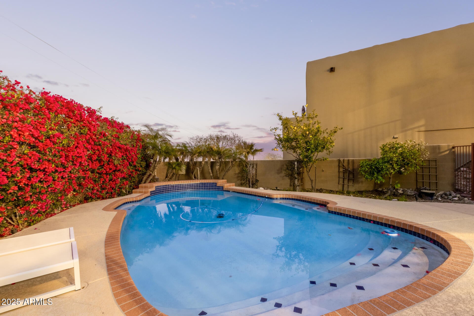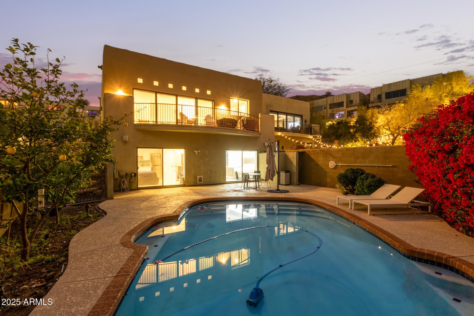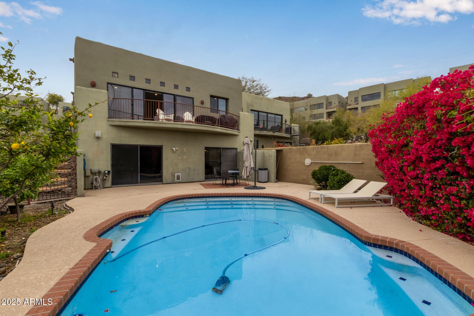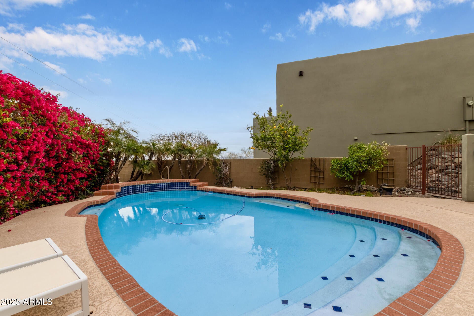$764,900 - 10011 N 1st Avenue, Phoenix
- 2
- Bedrooms
- 3
- Baths
- 1,837
- SQ. Feet
- 0.1
- Acres
What a GEM! Nestled in the gated 10000 North Central, this exquisite 2-bed, 2.5-bath townhome blends modern elegance with timeless charm. The fabulous interior showcases tons of natural light, a neutral palette, recessed lighting, chic light fixtures, & wood-look tile flooring t/out. You'll love the desirable great room paired with multi-sliding doors to the balcony, where you can take in breathtaking mountain views & sparkling city lights! The gourmet kitchen is a cook's delight, featuring built-in appliances, sleek quartz counters, gray shaker cabinetry, and a large island w/breakfast bar. Head downstairs to find the double-door primary bedrooms with sliding doors to the back! The first boasts an ensuite with dual quartz sinks, a soaking tub, a glass-enclosed shower, & a walk-in closet. The second includes a wet bar and a private bathroom with a sit-down shower. Discover the backyard's expansive patio and refreshing pool, where you'll enjoy year-round outdoor living! Whether soaking up the sun or relaxing in the evening breeze, this outdoor oasis provides the perfect retreat. Set in a quiet, secluded enclave yet close to everything, the community provides a rare balance of serenity and convenience. PLUS! Residents enjoy the refreshing pool/spa and private access to North Mountain Preserve, offering immediate entry to scenic hiking trails & mesmerizing city lights at dusk. Don't miss this opportunity to own a piece of paradise in one of the most coveted locations in the city!
Essential Information
-
- MLS® #:
- 6837498
-
- Price:
- $764,900
-
- Bedrooms:
- 2
-
- Bathrooms:
- 3.00
-
- Square Footage:
- 1,837
-
- Acres:
- 0.10
-
- Year Built:
- 2003
-
- Type:
- Residential
-
- Sub-Type:
- Townhouse
-
- Style:
- Contemporary
-
- Status:
- Active
Community Information
-
- Address:
- 10011 N 1st Avenue
-
- Subdivision:
- 10000 NORTH CENTRAL
-
- City:
- Phoenix
-
- County:
- Maricopa
-
- State:
- AZ
-
- Zip Code:
- 85021
Amenities
-
- Amenities:
- Gated, Community Spa, Community Pool, Biking/Walking Path
-
- Utilities:
- APS,SW Gas3
-
- Parking Spaces:
- 4
-
- Parking:
- Garage Door Opener, Direct Access
-
- # of Garages:
- 2
-
- View:
- Mountain(s)
-
- Has Pool:
- Yes
-
- Pool:
- Private
Interior
-
- Interior Features:
- High Speed Internet, Master Downstairs, Breakfast Bar, 9+ Flat Ceilings, Kitchen Island, 2 Master Baths, 3/4 Bath Master Bdrm, Full Bth Master Bdrm, Separate Shwr & Tub
-
- Heating:
- Natural Gas
-
- Cooling:
- Central Air, Ceiling Fan(s)
-
- Fireplaces:
- None
-
- # of Stories:
- 2
Exterior
-
- Exterior Features:
- Balcony
-
- Lot Description:
- Sprinklers In Front, Desert Back, Desert Front, Cul-De-Sac, Gravel/Stone Front
-
- Roof:
- Rolled/Hot Mop
-
- Construction:
- Stucco, Wood Frame, Painted
School Information
-
- District:
- Glendale Union High School District
-
- Elementary:
- Mountain View Elementary School
-
- Middle:
- Mountain View Elementary School
-
- High:
- Sunnyslope High School
Listing Details
- Listing Office:
- Epique Realty
