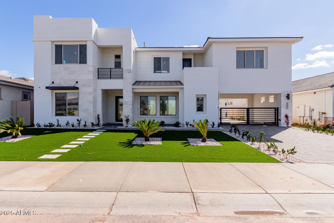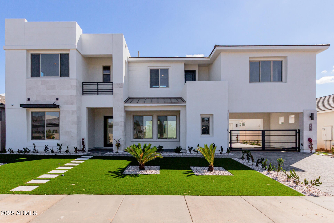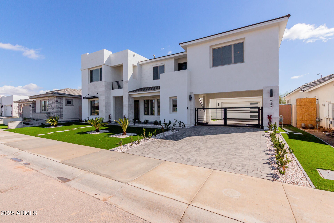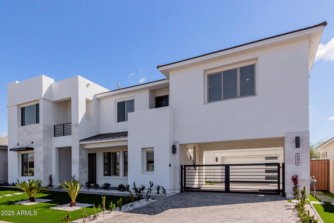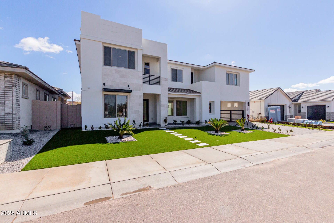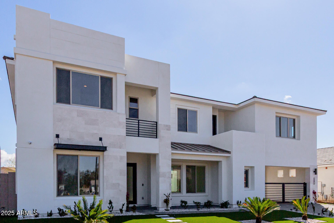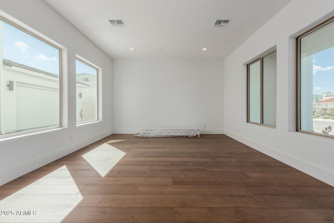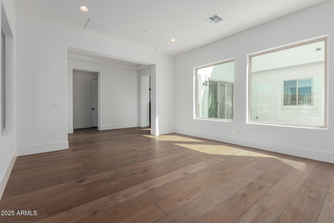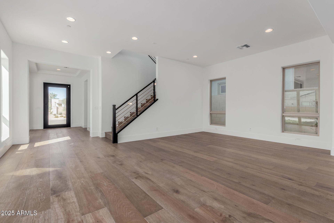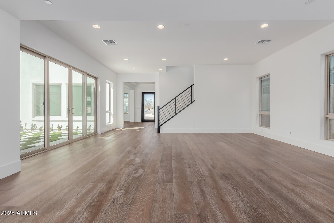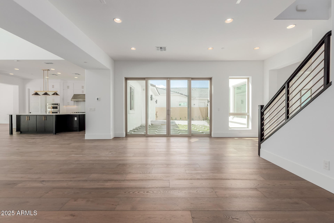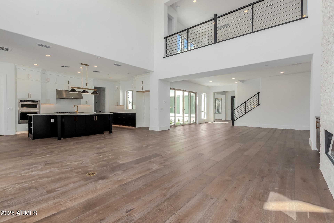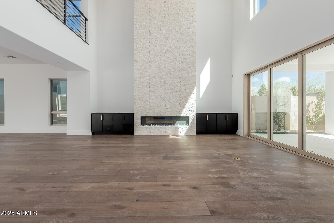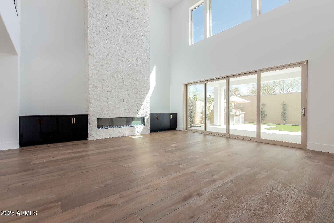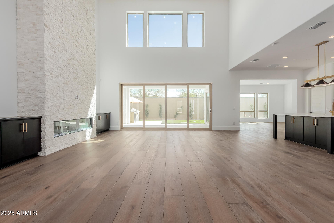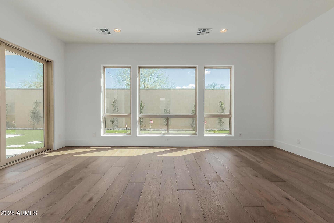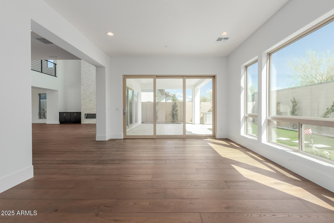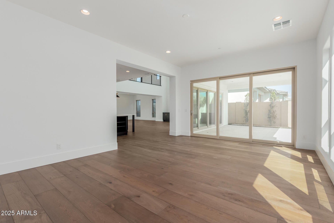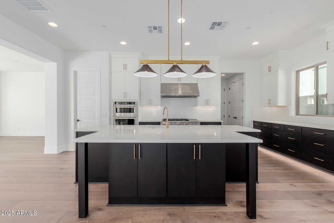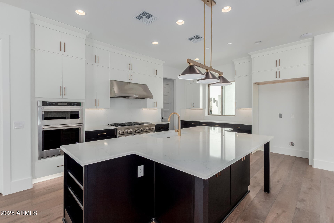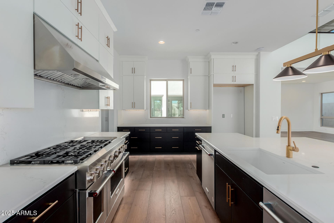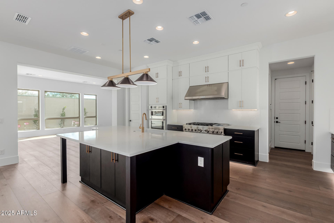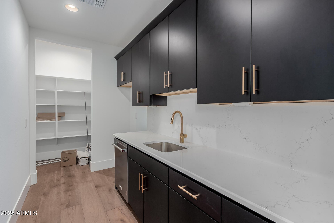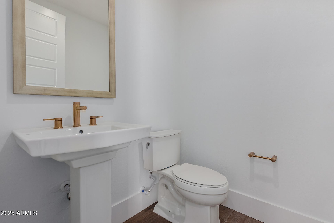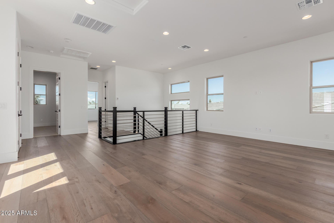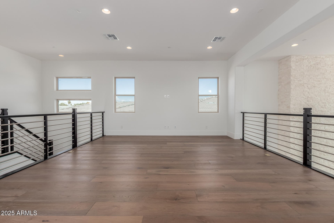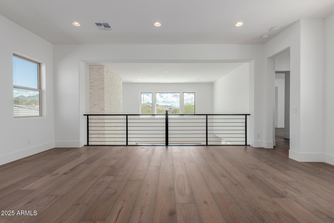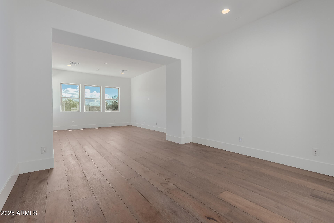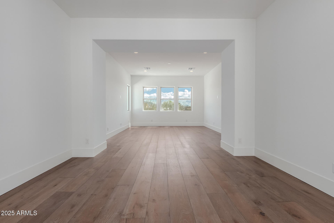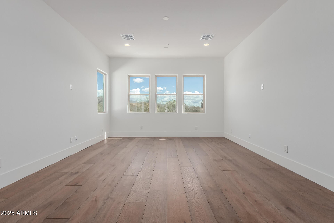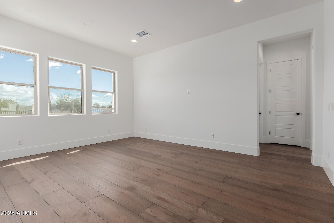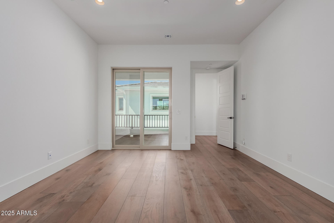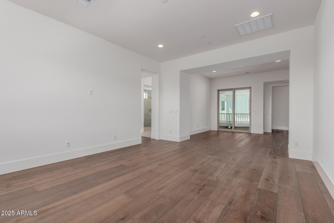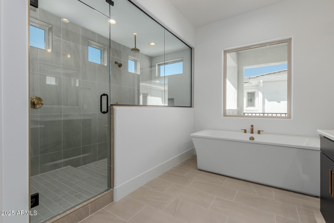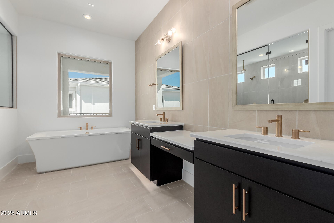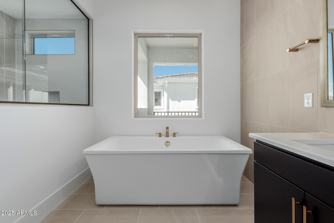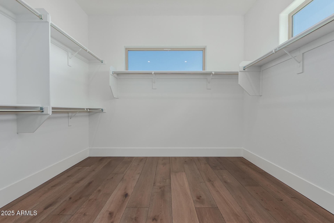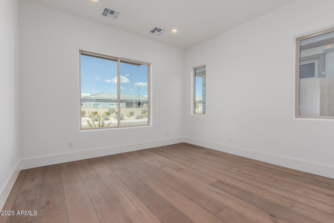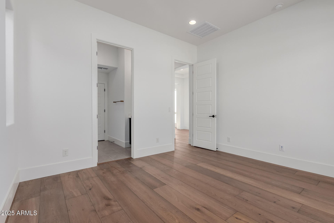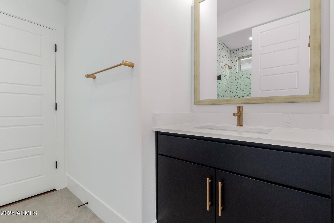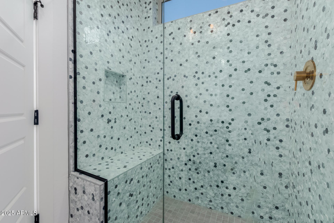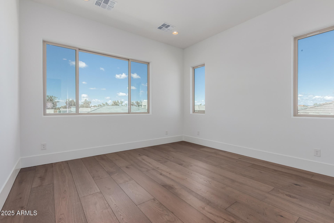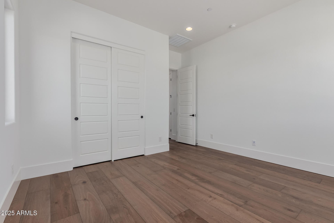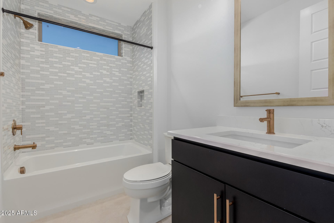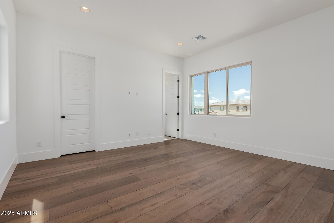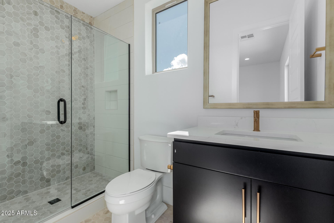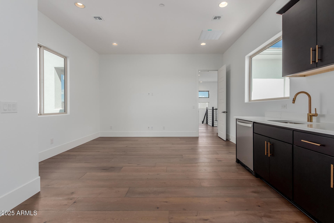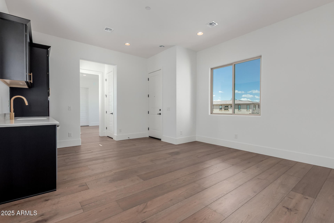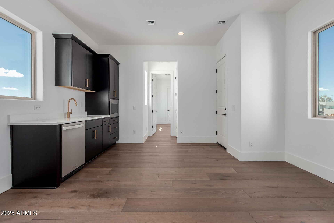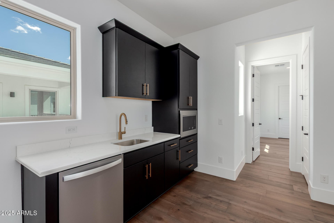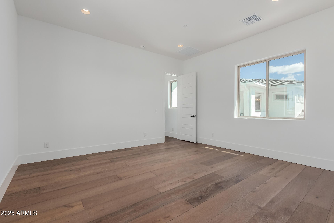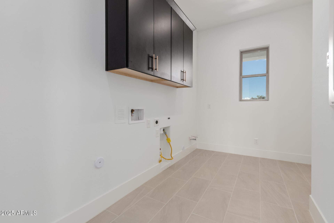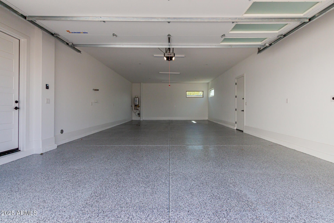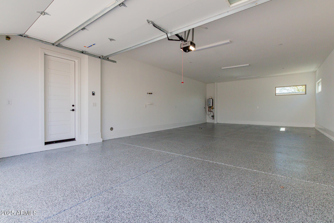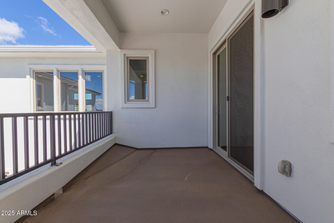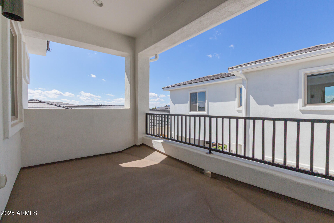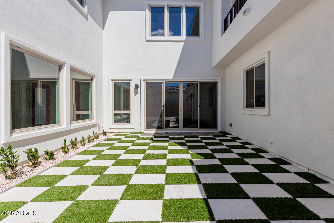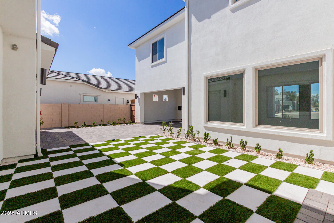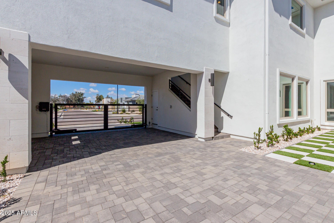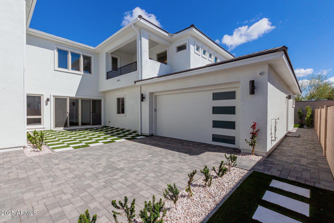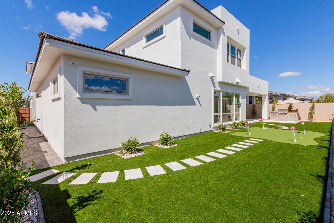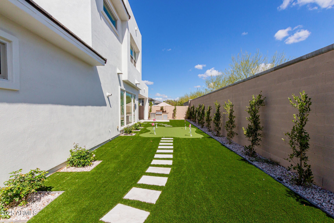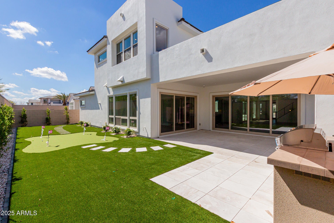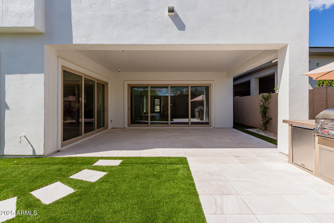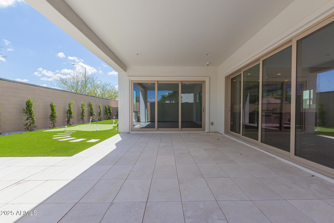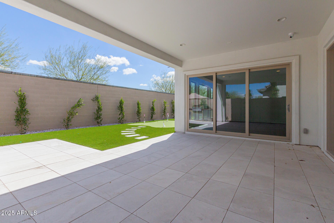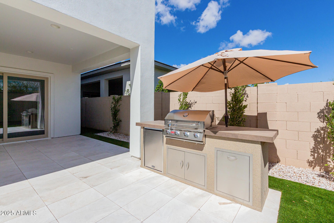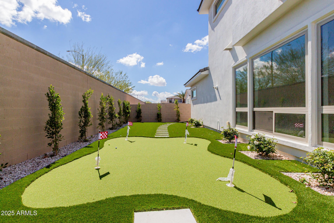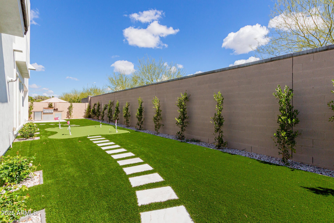$3,000,000 - 12417 N 93rd Way, Scottsdale
- 4
- Bedrooms
- 5
- Baths
- 5,037
- SQ. Feet
- 0.21
- Acres
Welcome to Wildhorse Estates, an exclusive gated community in North Scottsdale, Arizona, where luxury living meets modern design. Developed by Pulte Homes, this prestigious neighborhood offers newly built estate-style homes with spacious floor plans and high-end finishes. This stunning residence features 4 bedrooms, 4.5 bathrooms, and approximately 5,037 sq. ft. of thoughtfully designed living space, complete with a 4-car garage and a Porte Cochere. The home boasts a private courtyard entrance, leading into an open-concept layout ideal for both entertaining and everyday living. The gourmet kitchen is equipped with upscale finishes and seamlessly connects to the living and dining areas, while each bedroom provides ample space and privacy. Located in a prime area of North Scottsdale, Wildhorse Estates offers convenient access to shopping, dining, and entertainment while maintaining the tranquility of an exclusive community. Families will appreciate the proximity to top-rated schools, in Scottsdale Unified School District. With limited homesites available, this is a rare opportunity to own a luxurious new construction home in one of Scottsdale's most desirable communities.
Essential Information
-
- MLS® #:
- 6837502
-
- Price:
- $3,000,000
-
- Bedrooms:
- 4
-
- Bathrooms:
- 5.00
-
- Square Footage:
- 5,037
-
- Acres:
- 0.21
-
- Year Built:
- 2023
-
- Type:
- Residential
-
- Sub-Type:
- Single Family Residence
-
- Status:
- Active
Community Information
-
- Address:
- 12417 N 93rd Way
-
- Subdivision:
- WOLF SPRINGS RANCH
-
- City:
- Scottsdale
-
- County:
- Maricopa
-
- State:
- AZ
-
- Zip Code:
- 85260
Amenities
-
- Amenities:
- Gated, Playground, Biking/Walking Path
-
- Utilities:
- APS,SW Gas3
-
- Parking Spaces:
- 12
-
- Parking:
- Tandem Garage, Garage Door Opener, Extended Length Garage
-
- # of Garages:
- 4
-
- Pool:
- None
Interior
-
- Interior Features:
- High Speed Internet, Double Vanity, Upstairs, Eat-in Kitchen, Breakfast Bar, 9+ Flat Ceilings, Soft Water Loop, Wet Bar, Kitchen Island, Pantry, 2 Master Baths, Full Bth Master Bdrm, Separate Shwr & Tub
-
- Heating:
- ENERGY STAR Qualified Equipment, Natural Gas
-
- Cooling:
- Central Air, Ceiling Fan(s), ENERGY STAR Qualified Equipment, Programmable Thmstat
-
- Fireplace:
- Yes
-
- Fireplaces:
- 1 Fireplace, Family Room, Living Room, Gas
-
- # of Stories:
- 2
Exterior
-
- Exterior Features:
- Other, Balcony, Built-in Barbecue
-
- Lot Description:
- Sprinklers In Rear, Sprinklers In Front, Gravel/Stone Front, Gravel/Stone Back, Synthetic Grass Frnt, Synthetic Grass Back
-
- Windows:
- Low-Emissivity Windows, Solar Screens, Dual Pane, ENERGY STAR Qualified Windows
-
- Roof:
- Tile, Built-Up
-
- Construction:
- Stucco, Wood Frame, Painted
School Information
-
- District:
- Scottsdale Unified District
-
- Elementary:
- Redfield Elementary School
-
- Middle:
- Desert Canyon Middle School
-
- High:
- Desert Mountain High School
Listing Details
- Listing Office:
- Realty One Group
