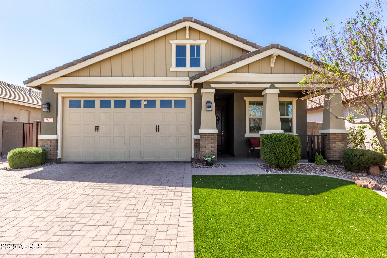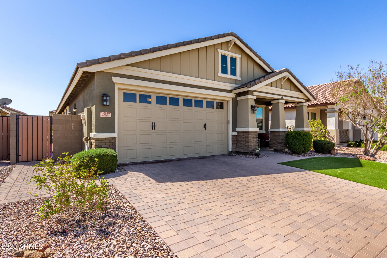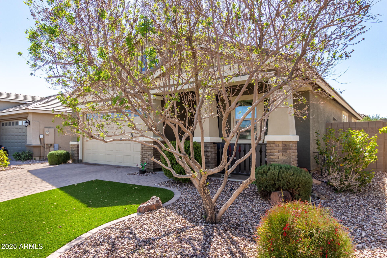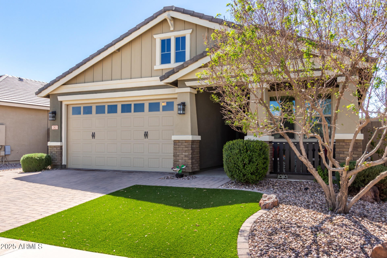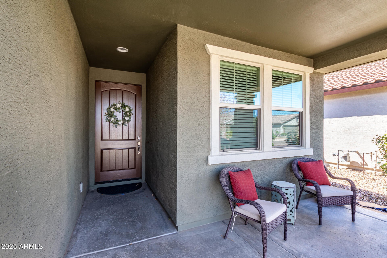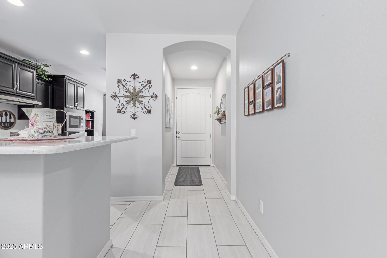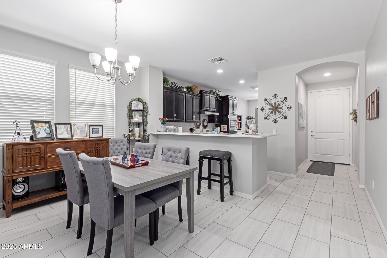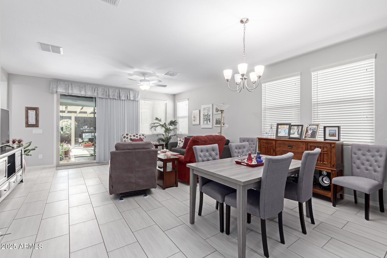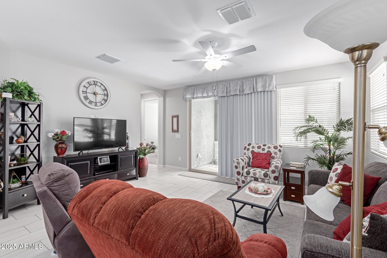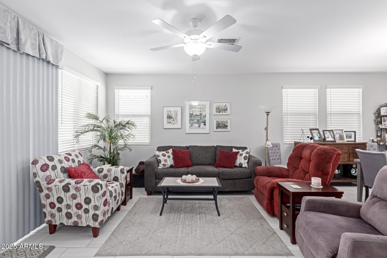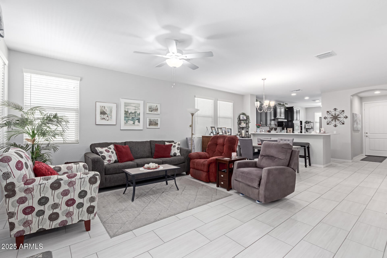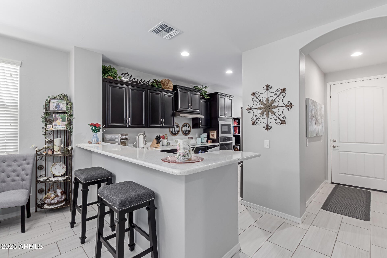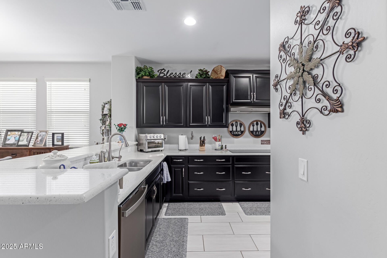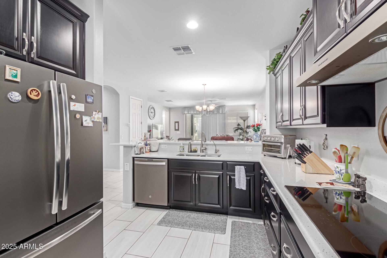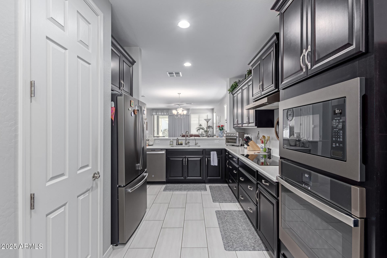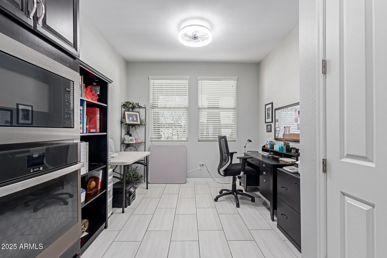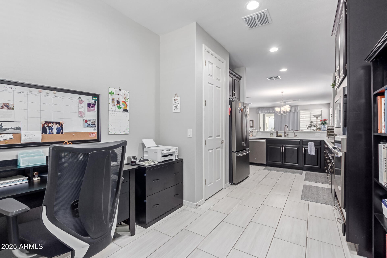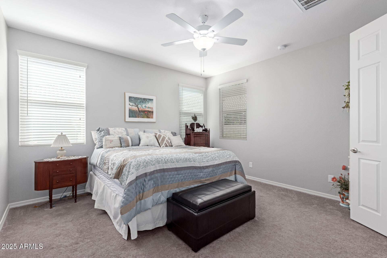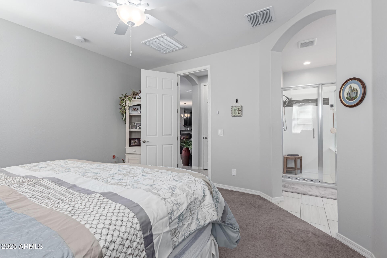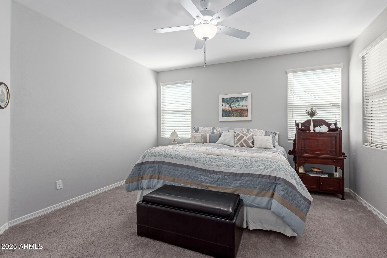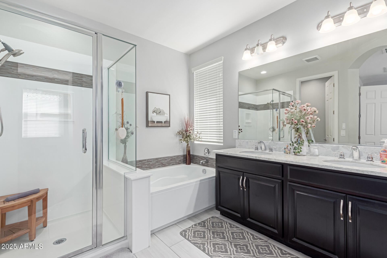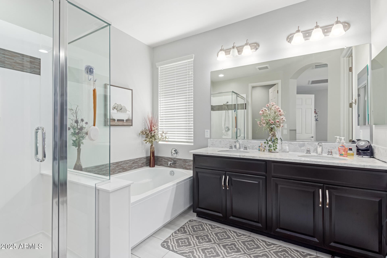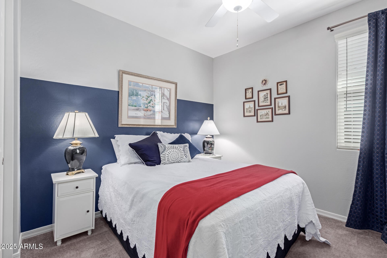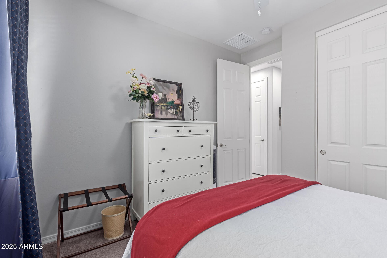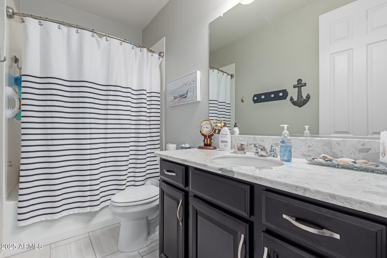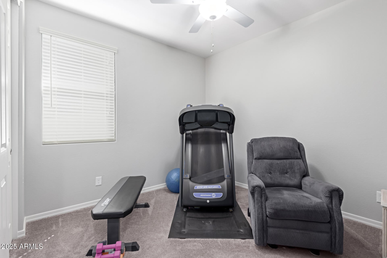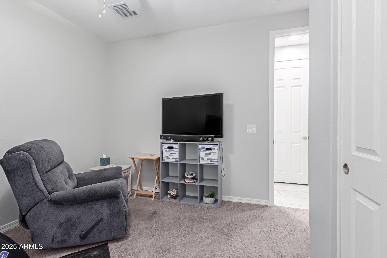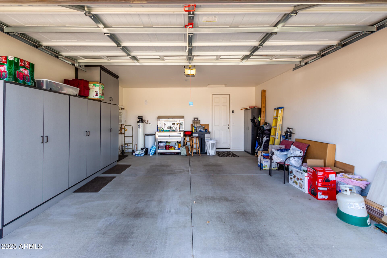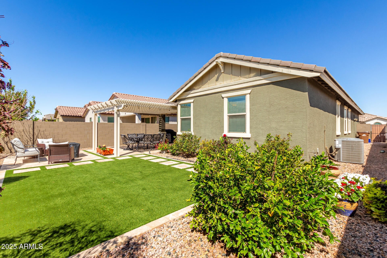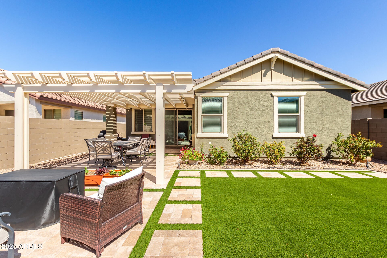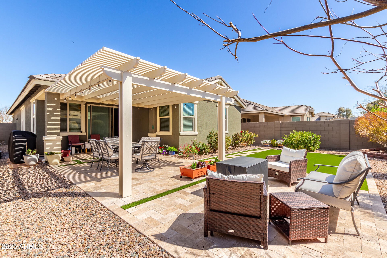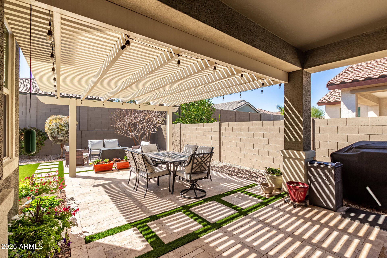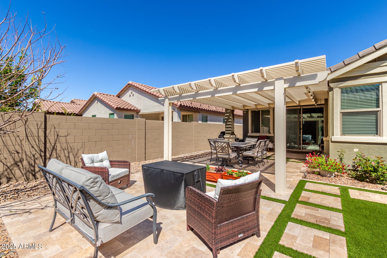$425,000 - 2807 W Canada De Oro Road, Queen Creek
- 3
- Bedrooms
- 2
- Baths
- 1,608
- SQ. Feet
- 0.13
- Acres
Welcome to this stunning Fulton home built in 2020. Boasting an open-concept floorplan with 3 bedrooms and 2 bathrooms this home will not disappoint! The kitchen is beautiful with 36'' cabinets, recessed canned lighting, granite countertops, stainless steel appliances and a breakfast bar. This inviting home features a neutral color walls and tile floors, providing a blank canvas for its new residents to infuse their unique style and make it their own. The primary suite is spacious with a ceiling fan and an ensuite bathroom featuring a dual sink vanity, a separate shower and soaking tub, and a walk-in closet. The backyard is sure to please with custom pergola and a well done and manicured garden & green space. Truly a one of a kind property that is sure to please!
Essential Information
-
- MLS® #:
- 6837507
-
- Price:
- $425,000
-
- Bedrooms:
- 3
-
- Bathrooms:
- 2.00
-
- Square Footage:
- 1,608
-
- Acres:
- 0.13
-
- Year Built:
- 2020
-
- Type:
- Residential
-
- Sub-Type:
- Single Family Residence
-
- Status:
- Active Under Contract
Community Information
-
- Address:
- 2807 W Canada De Oro Road
-
- Subdivision:
- CALISTOGA AT PROMENADE by FULTON HOMES
-
- City:
- Queen Creek
-
- County:
- Pinal
-
- State:
- AZ
-
- Zip Code:
- 85144
Amenities
-
- Amenities:
- Community Pool, Playground, Biking/Walking Path
-
- Utilities:
- SRP,City Gas3
-
- Parking Spaces:
- 2
-
- Parking:
- Garage Door Opener
-
- # of Garages:
- 2
-
- Pool:
- None
Interior
-
- Interior Features:
- Breakfast Bar, 9+ Flat Ceilings, No Interior Steps, Soft Water Loop, Kitchen Island, Pantry, Double Vanity, Full Bth Master Bdrm, Separate Shwr & Tub, High Speed Internet, Granite Counters
-
- Heating:
- ENERGY STAR Qualified Equipment, Natural Gas
-
- Cooling:
- Central Air, Ceiling Fan(s), Programmable Thmstat
-
- Fireplaces:
- None
-
- # of Stories:
- 1
Exterior
-
- Lot Description:
- Gravel/Stone Front, Gravel/Stone Back, Synthetic Grass Frnt, Synthetic Grass Back
-
- Windows:
- Low-Emissivity Windows, Dual Pane, ENERGY STAR Qualified Windows, Vinyl Frame
-
- Roof:
- Reflective Coating, Tile, Concrete
-
- Construction:
- Stucco, Wood Frame, Low VOC Paint, Blown Cellulose, Painted, Low VOC Insulation, Ducts Professionally Air-Sealed
School Information
-
- District:
- Florence Unified School District
-
- Elementary:
- San Tan Heights Elementary
-
- Middle:
- San Tan Heights Elementary
-
- High:
- San Tan Foothills High School
Listing Details
- Listing Office:
- Real Broker
