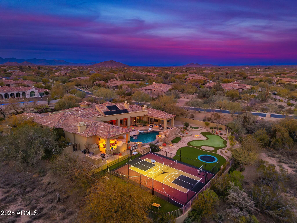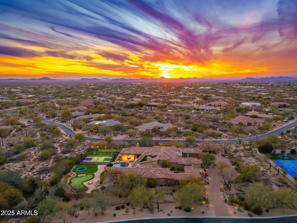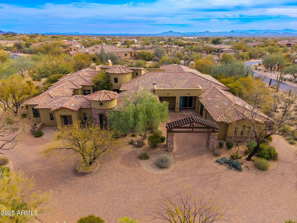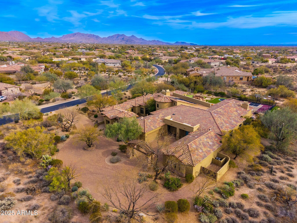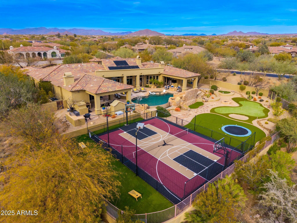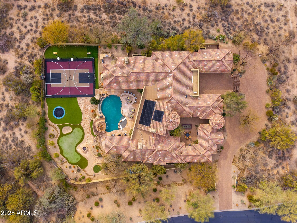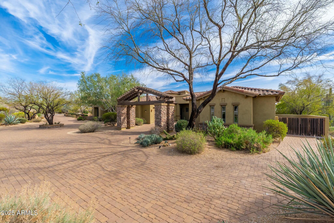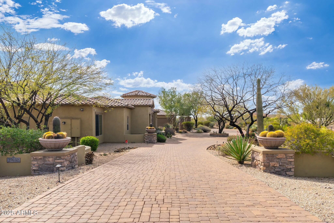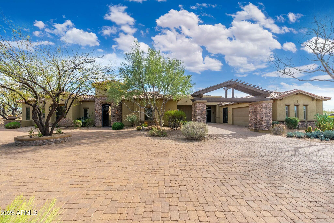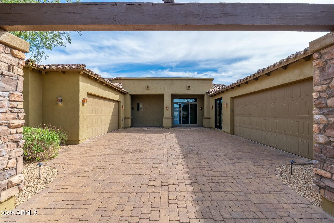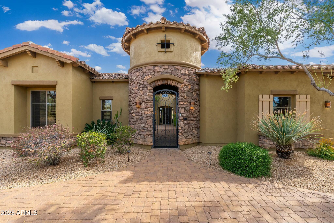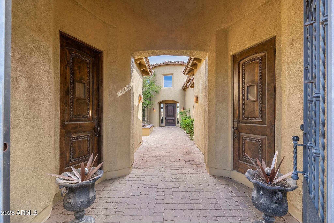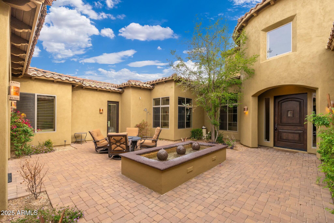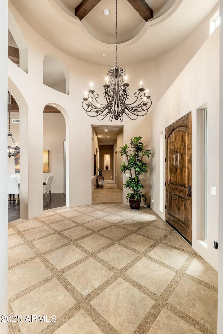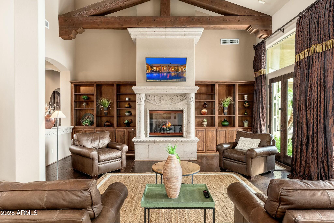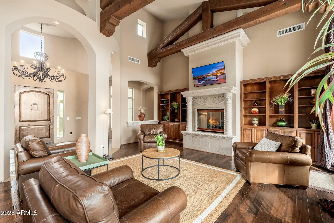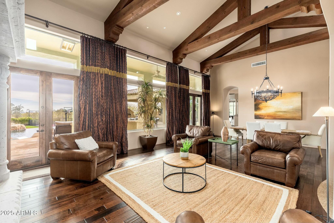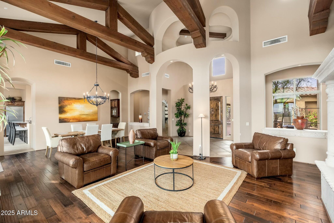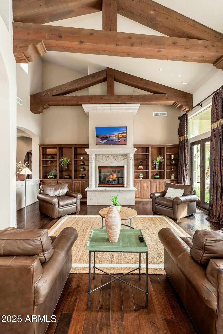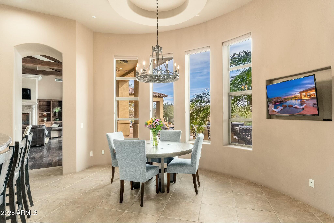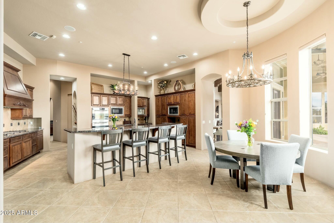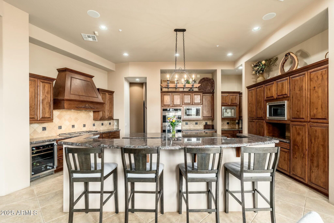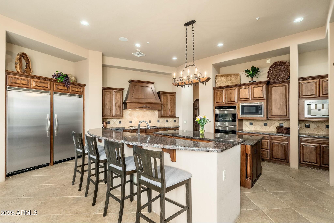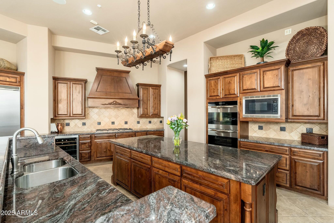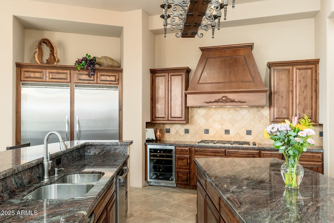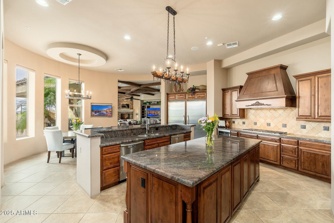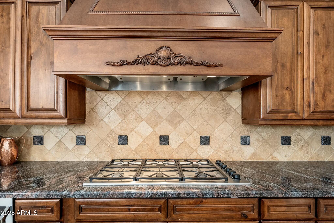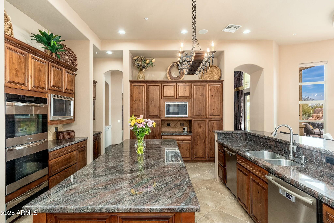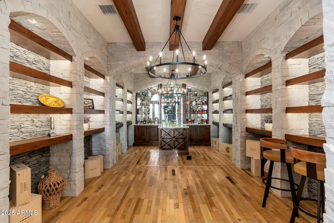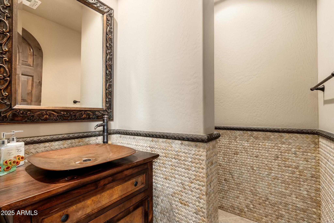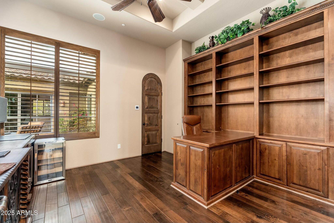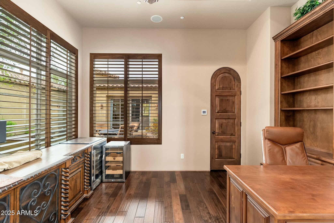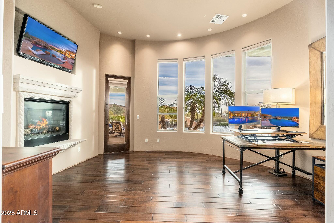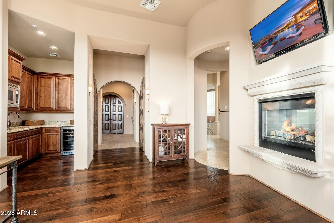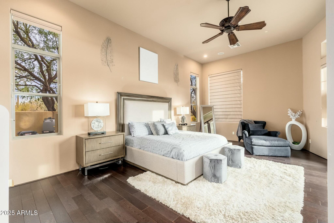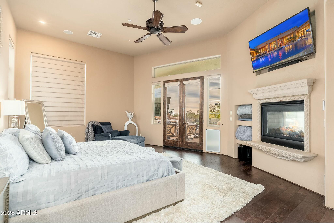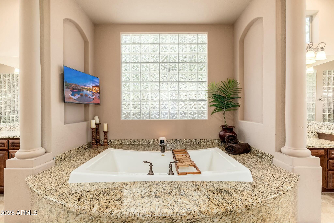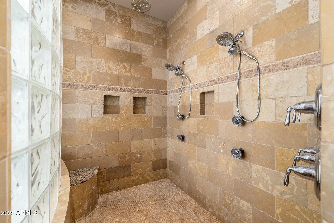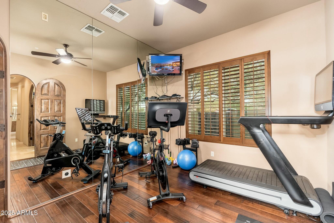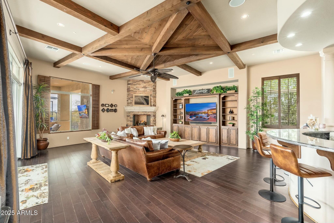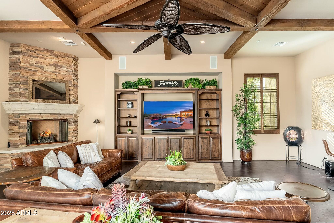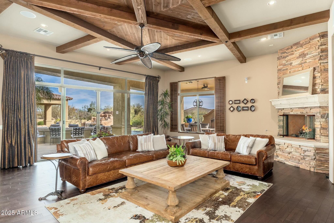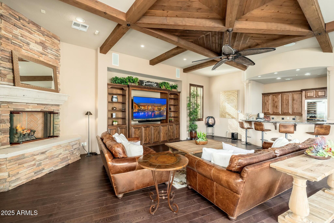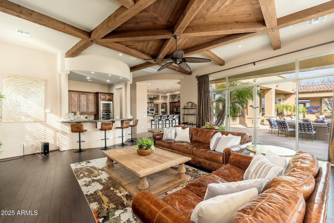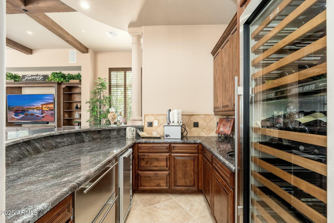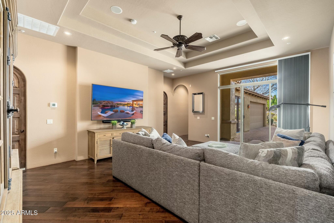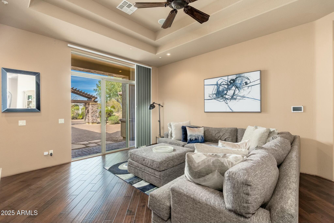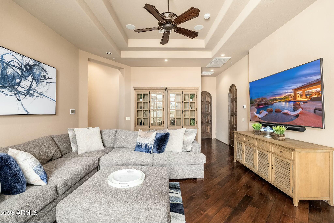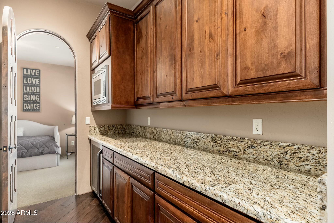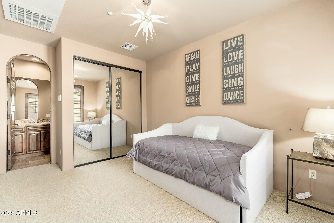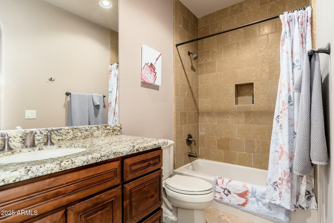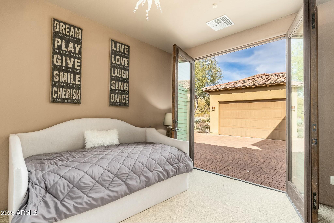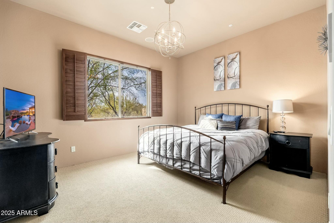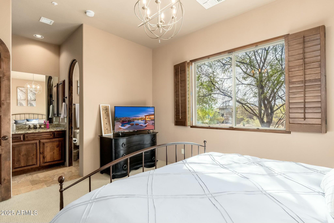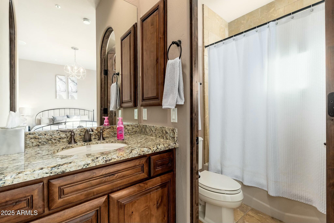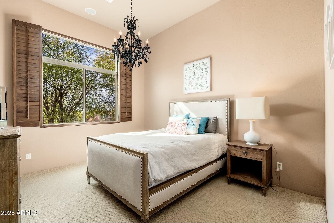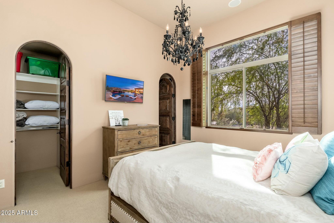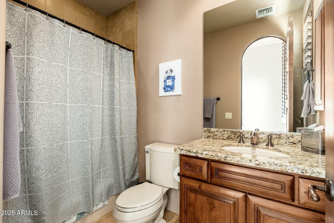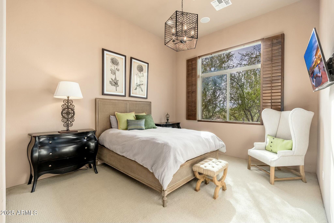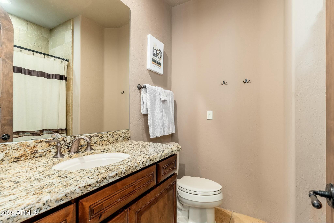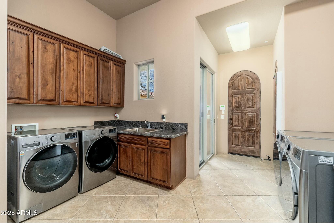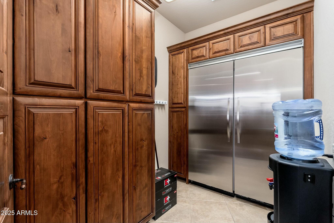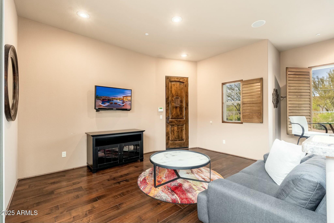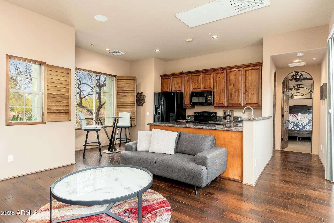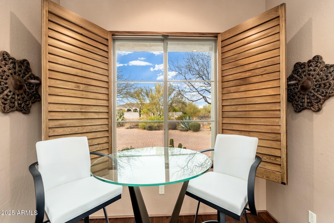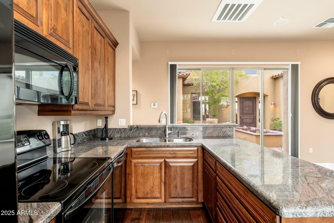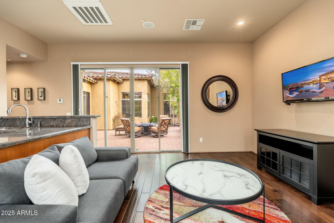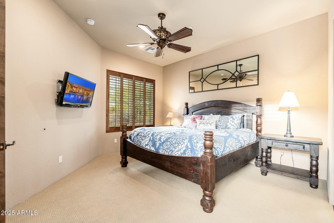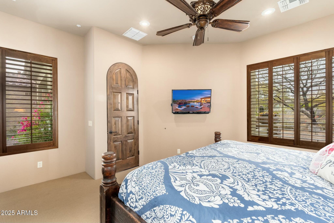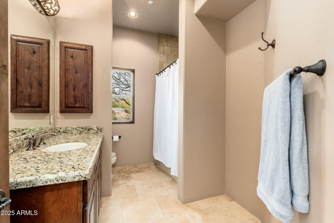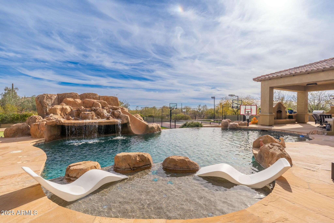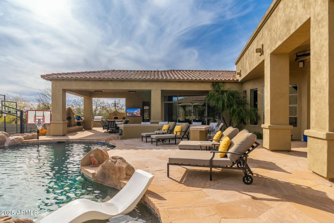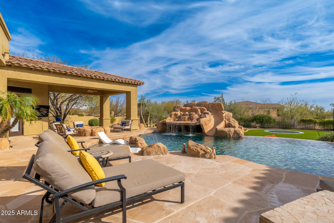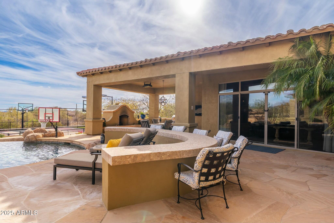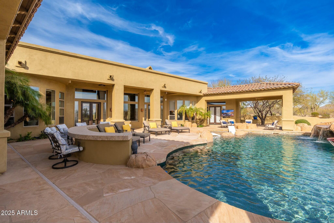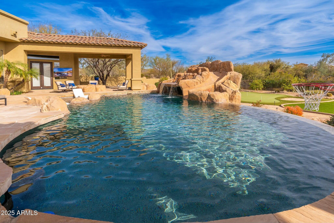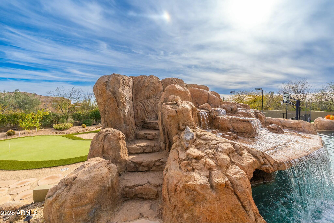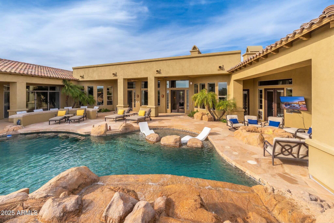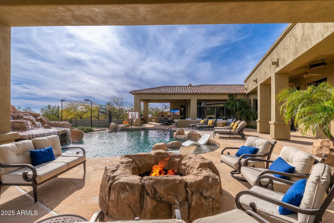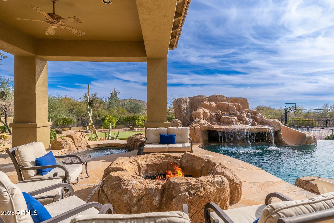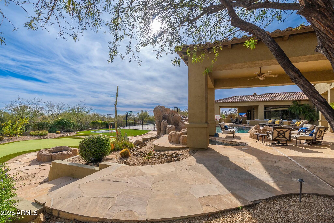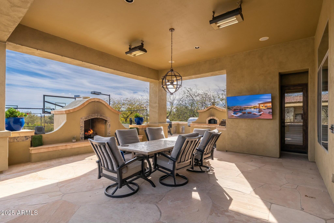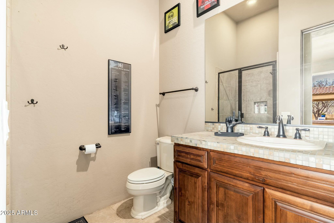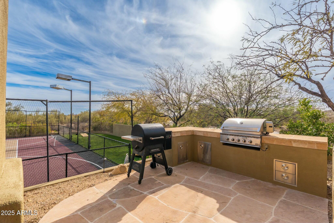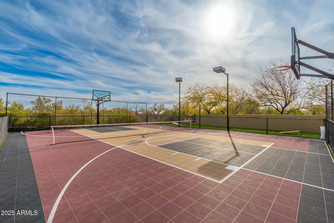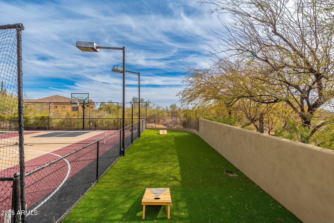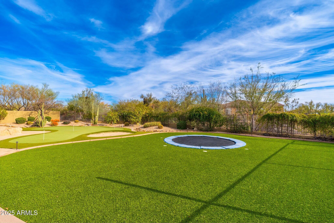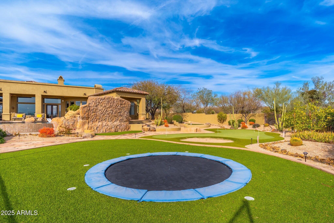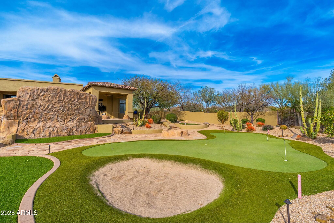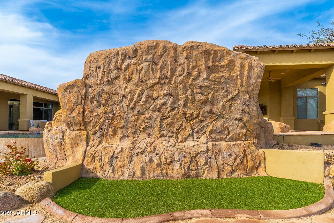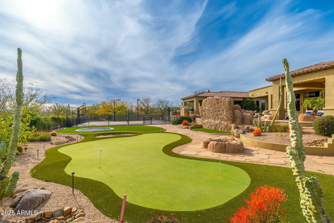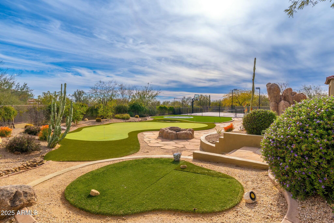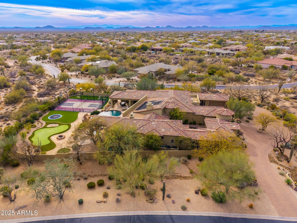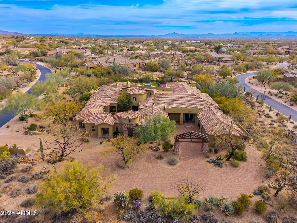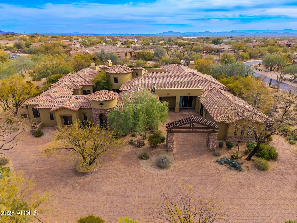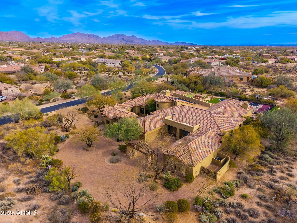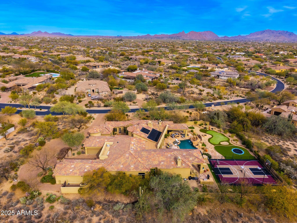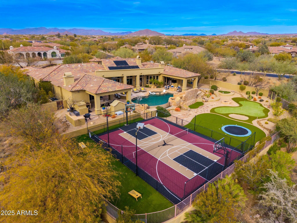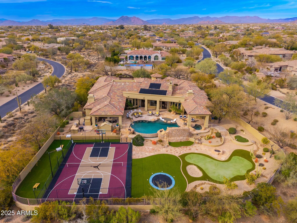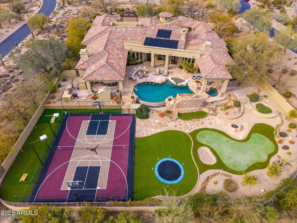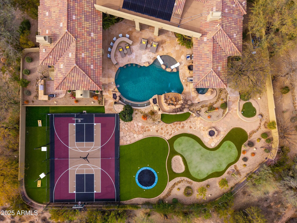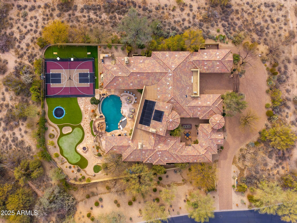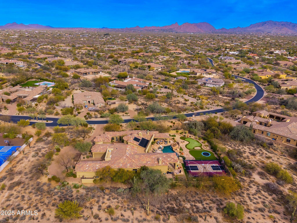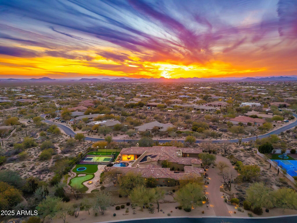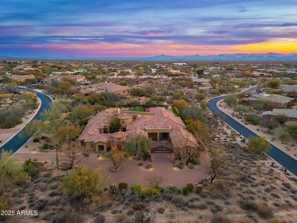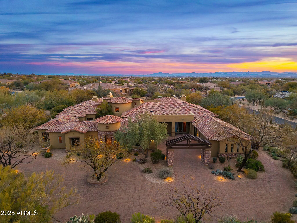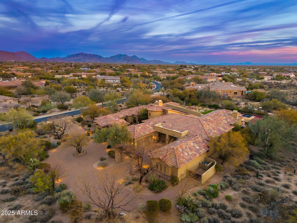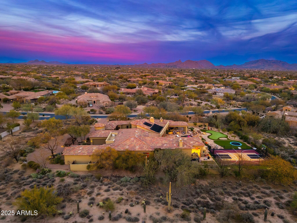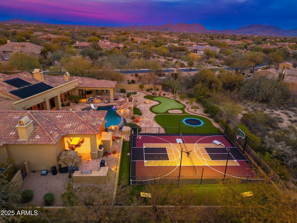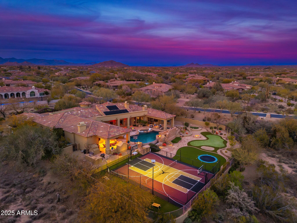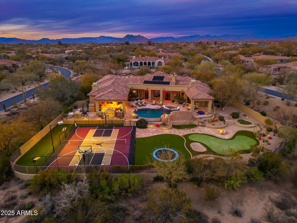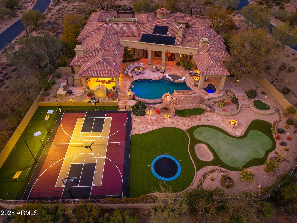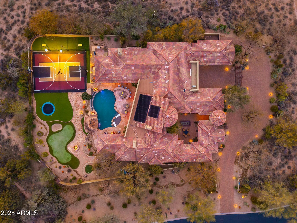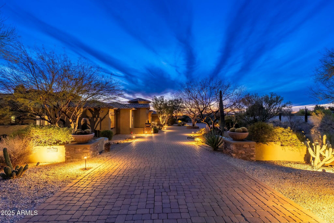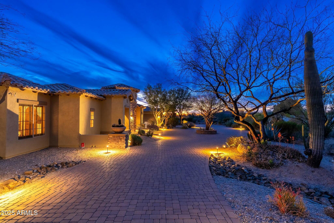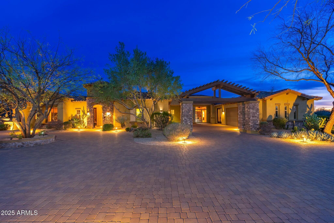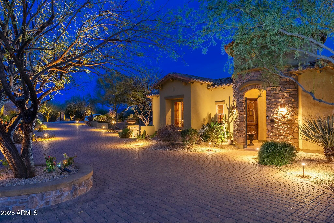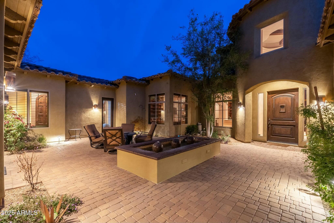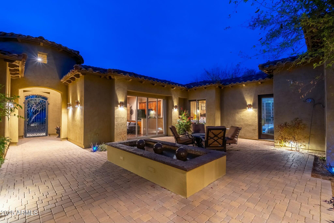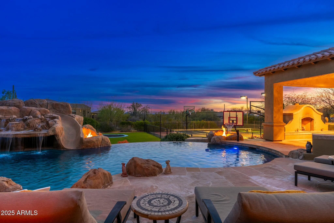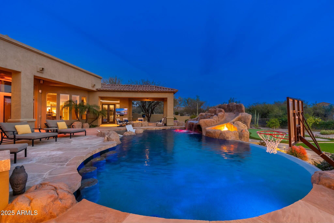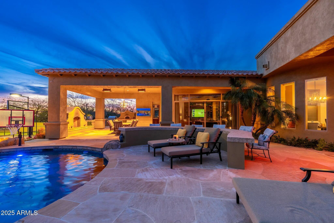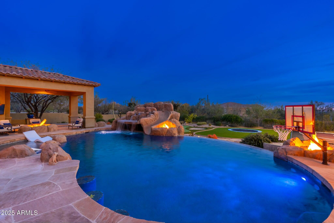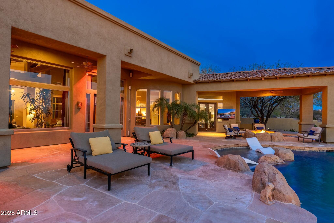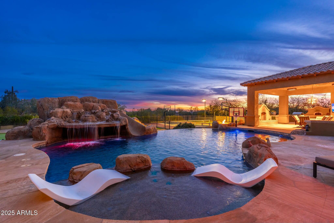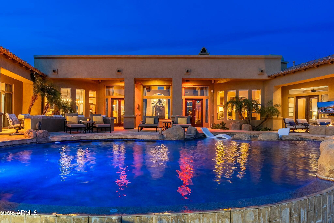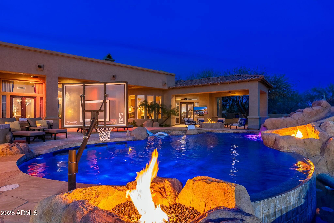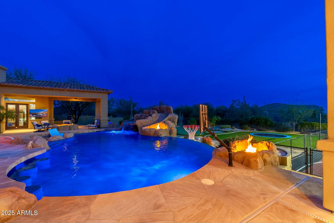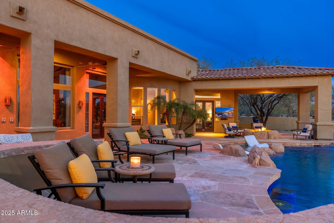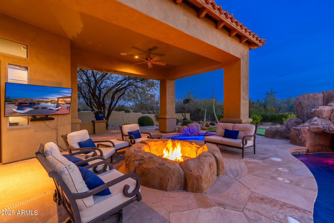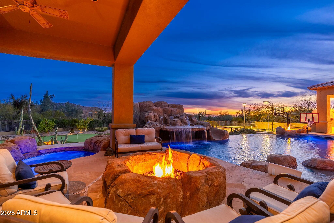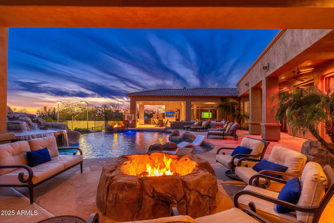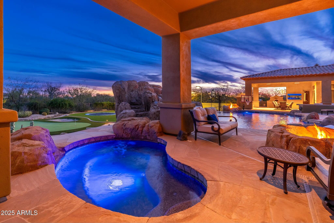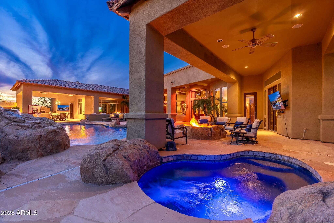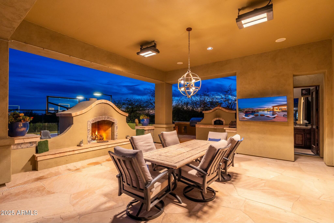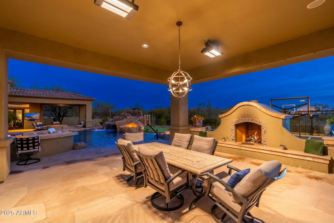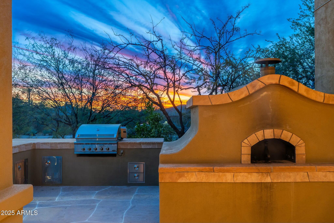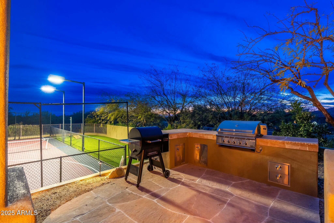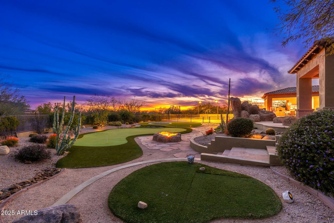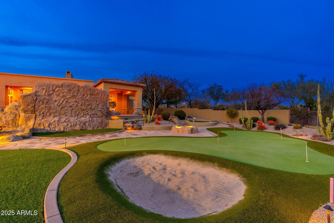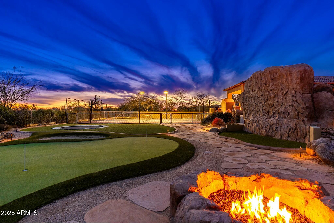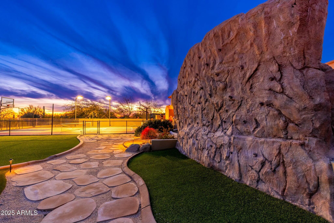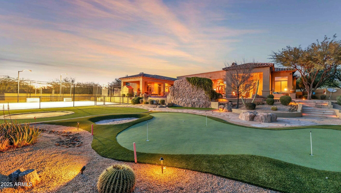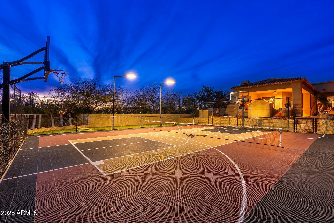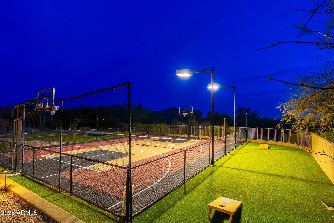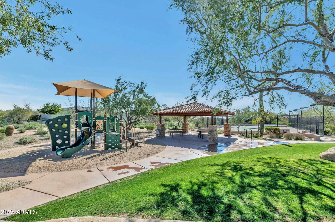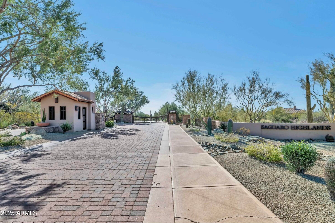$4,500,000 - 27632 N 68th Place, Scottsdale
- 6
- Bedrooms
- 8
- Baths
- 7,740
- SQ. Feet
- 1.95
- Acres
Fall in love with this exquisite home, beautifully situated on 2 acres of prime real estate with mountain, lush desert, and sunset views. The resort style estate features an infinity edge heated pool with waterfall-grotto, water slide, a bubbling spa, and a PEP Solar Pool Heating System keeping the pool at a comfortable 72 degrees. The expansive outdoor areas include a pickleball and sports court, a large putting green with an elevated chipping box and sand trap, a rock climbing wall, and an in-ground trampoline. The expansive covered patio and dining area provides a cozy gas fireplace that seats up to 12 guests comfortably and is equipped with an outdoor kitchen, gas BBQ grill, modern pizza oven, 4 infrared ceiling heaters, premium outdoor surround sound and a powerful misting system to cool off during those warm summer evenings. This private, gated residence in the master plan community of Saguaro Estates has been tastefully updated and provides a grand entry courtyard, soothing water feature, impressive living and dining areas that feature soaring ceilings, dramatic wood beams, Cantera fireplace, hardwood flooring, and a temperature-controlled wine room with limestone accents and wine barrel floors. The gourmet kitchen is an entertainer's delight with high-end appliances, granite countertops, walnut natural-wood cabinetry, a spacious breakfast nook, opening to the elegant family room with coffered wood ceiling, cozy fireplace, and a wet bar complete with a 150-bottle Sub-Zero wine fridge, refrigerator drawers, and ice maker. The large pantry supports all your family's needs with ample storage and a second full-size Viking refrigerator/freezer set. The owner's suite is a true retreat, featuring an office, an in-home workout space, and a relaxation area with a kitchenette. A two-way fireplace separates the spacious bedroom, which offers French doors that open onto the patio. The spa-like bathroom includes a soaker tub, a multi shower head walk-in, dual vanities, his & her closets, and separate commodes. The guest wing includes a media/lounge area and kitchenette; along with four guest bedrooms and bathrooms. The guest casita, with its own entrance, features a full kitchen, living room, dining area, patio, bedroom, and bathroom. A well-appointed powder room and a large laundry room with two sets of LG ThinQ machines complete the sprawling floor plan. This home is conveniently located just a short drive from the popular restaurant and entertainment districts of Market Street at DC Ranch, the town of Cave Creek, The Summit, Kierland Commons, and Scottsdale Quarter; as well as Westworld (host of the annual Barrett-Jackson Car Auction and Arabian Horse Show), TPC Golf Course (host of the WM Phoenix Open), Salt River Fields (host of Spring Training), and the world-renowned Mayo Clinic. With convenient access to the Loop 101 and 51 freeways, traveling around the greater Scottsdale and Phoenix areas is a breeze.
Essential Information
-
- MLS® #:
- 6837525
-
- Price:
- $4,500,000
-
- Bedrooms:
- 6
-
- Bathrooms:
- 8.00
-
- Square Footage:
- 7,740
-
- Acres:
- 1.95
-
- Year Built:
- 2007
-
- Type:
- Residential
-
- Sub-Type:
- Single Family Residence
-
- Style:
- Contemporary, Santa Barbara/Tuscan
-
- Status:
- Active
Community Information
-
- Address:
- 27632 N 68th Place
-
- Subdivision:
- SAGUARO ESTATES
-
- City:
- Scottsdale
-
- County:
- Maricopa
-
- State:
- AZ
-
- Zip Code:
- 85266
Amenities
-
- Amenities:
- Golf, Pickleball, Gated, Playground
-
- Utilities:
- APS,SW Gas3
-
- Parking Spaces:
- 8
-
- Parking:
- Garage Door Opener, Circular Driveway, Separate Strge Area
-
- # of Garages:
- 4
-
- View:
- Mountain(s)
-
- Has Pool:
- Yes
-
- Pool:
- Heated, Private
Interior
-
- Interior Features:
- High Speed Internet, Smart Home, Granite Counters, Double Vanity, Eat-in Kitchen, Central Vacuum, No Interior Steps, Vaulted Ceiling(s), Wet Bar, Kitchen Island, Pantry, 2 Master Baths, Separate Shwr & Tub, Tub with Jets
-
- Appliances:
- Gas Cooktop
-
- Heating:
- Natural Gas
-
- Cooling:
- Central Air, Programmable Thmstat
-
- Fireplace:
- Yes
-
- Fireplaces:
- Fire Pit, 3+ Fireplace, Two Way Fireplace, Exterior Fireplace, Family Room, Living Room, Master Bedroom, Gas
-
- # of Stories:
- 1
Exterior
-
- Exterior Features:
- Playground, Private Pickleball Court(s), Other, Misting System, Private Yard, Sport Court(s), Tennis Court(s), Built-in Barbecue
-
- Lot Description:
- Sprinklers In Rear, Sprinklers In Front, Synthetic Grass Back, Irrigation Front, Irrigation Back
-
- Windows:
- Skylight(s)
-
- Roof:
- Other
-
- Construction:
- Stucco, Wood Frame, Stone
School Information
-
- District:
- Cave Creek Unified District
-
- Elementary:
- Desert Sun Academy
-
- Middle:
- Sonoran Trails Middle School
-
- High:
- Cactus Shadows High School
Listing Details
- Listing Office:
- Homesmart
