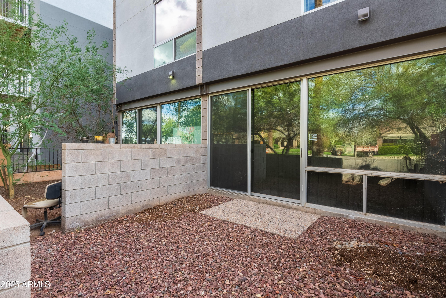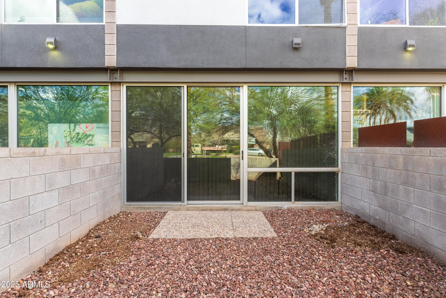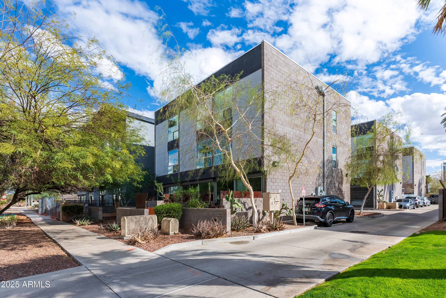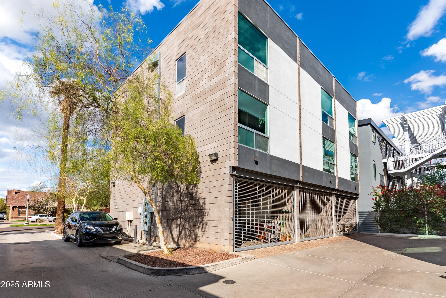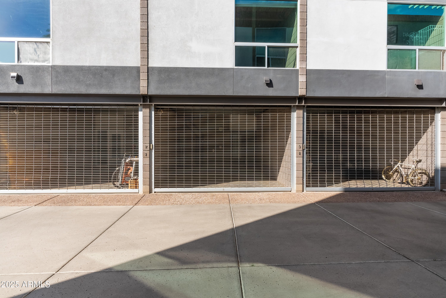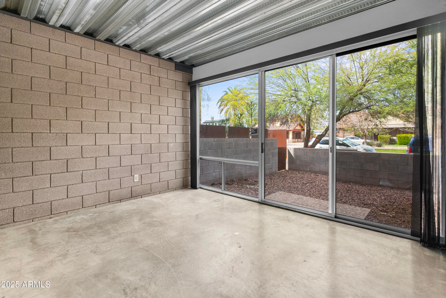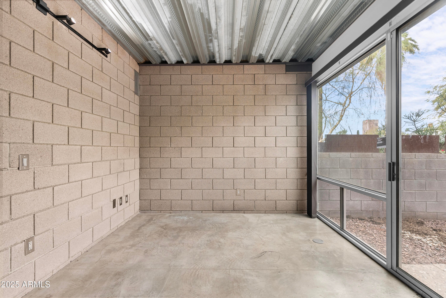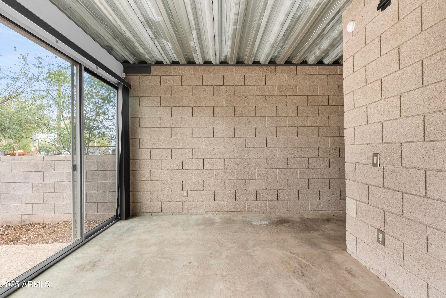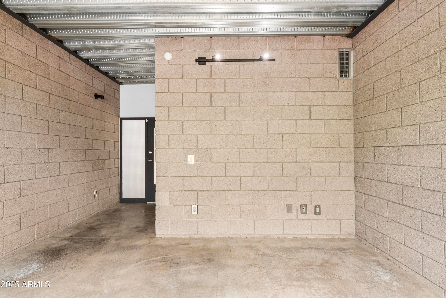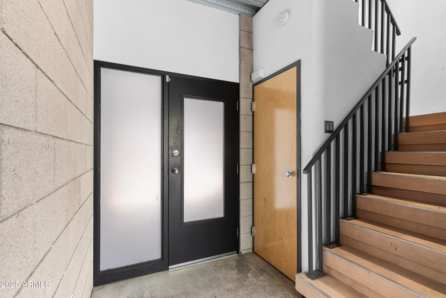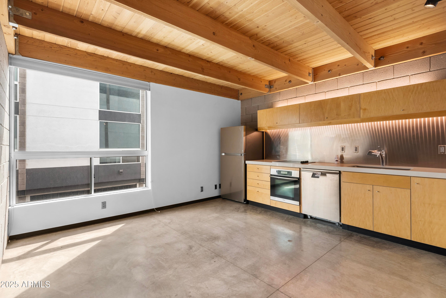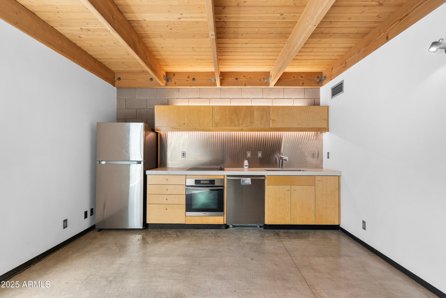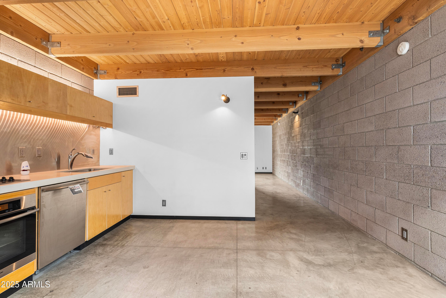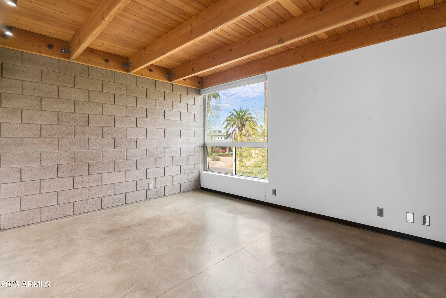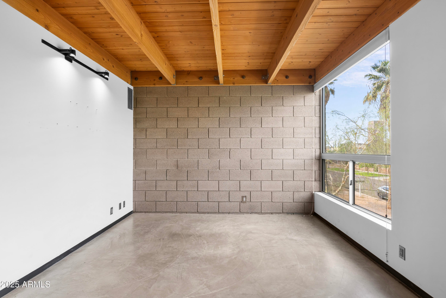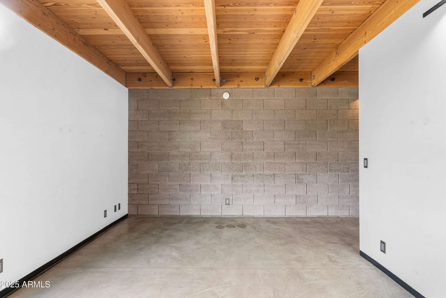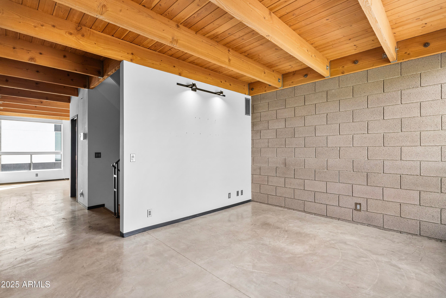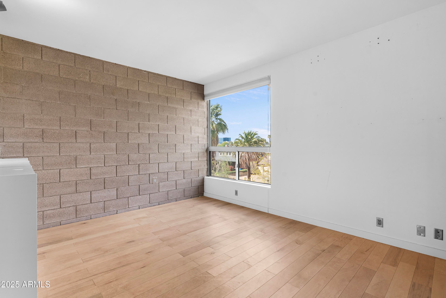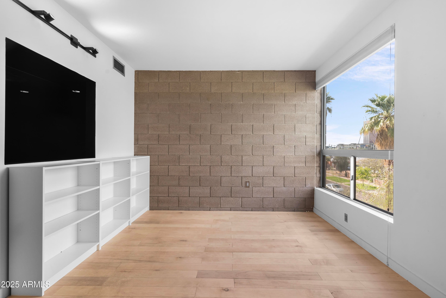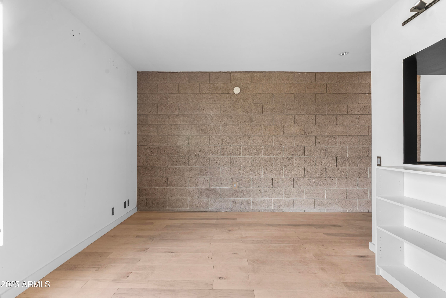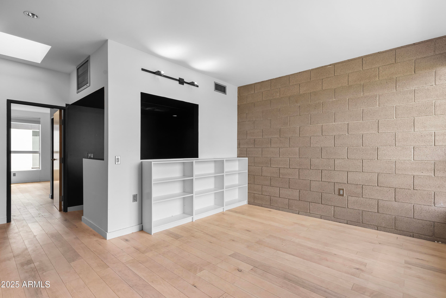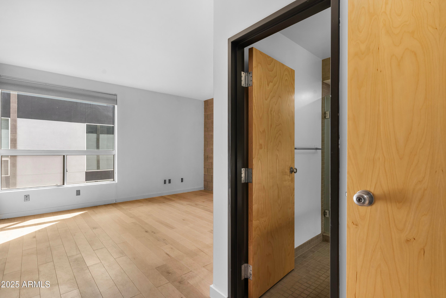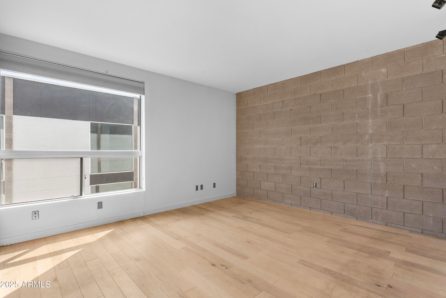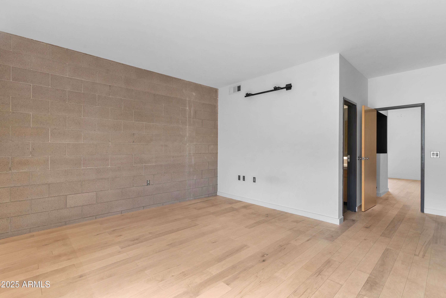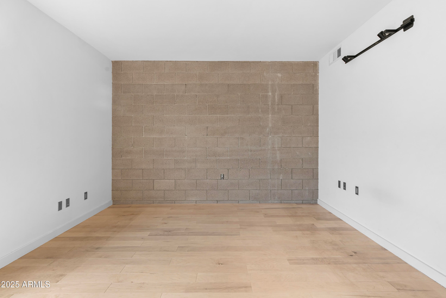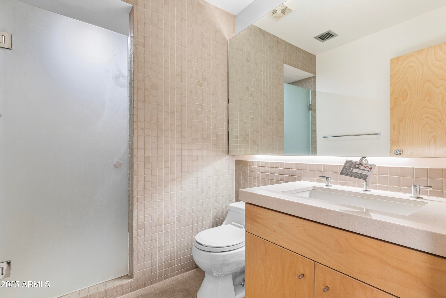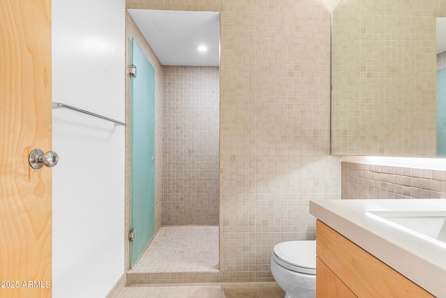$470,000 - 525 E Willetta Street (unit 2), Phoenix
- 2
- Bedrooms
- 2
- Baths
- 1,333
- SQ. Feet
- 0.01
- Acres
Modern Urban Living at 525 E. Willetta Street, Unit 2 - Phoenix, AZ Step into a world of contemporary style and comfort at this spacious 1,300+ sq. ft. unit in the heart of Phoenix. With stunning exposed wood beam ceilings and large windows that flood the space with natural light, this home offers a perfect blend of modern design and warmth. Enjoy the luxury of a private oversized garage and a charming front courtyard patio, ideal for outdoor relaxation or entertaining guests. Located in a prime, central area, this property puts you just minutes away from downtown Phoenix, offering unbeatable convenience for both work and play. Whether you're exploring the city's vibrant arts scene or enjoying its culinary delights, this is the place to be.
Essential Information
-
- MLS® #:
- 6837609
-
- Price:
- $470,000
-
- Bedrooms:
- 2
-
- Bathrooms:
- 2.00
-
- Square Footage:
- 1,333
-
- Acres:
- 0.01
-
- Year Built:
- 2007
-
- Type:
- Residential
-
- Sub-Type:
- Townhouse
-
- Style:
- Contemporary
-
- Status:
- Active
Community Information
-
- Address:
- 525 E Willetta Street (unit 2)
-
- Subdivision:
- EVERGREEN 9 CONDOMINIUM
-
- City:
- Phoenix
-
- County:
- Maricopa
-
- State:
- AZ
-
- Zip Code:
- 85004
Amenities
-
- Utilities:
- APS
-
- Parking Spaces:
- 1
-
- Parking:
- Shared Driveway
-
- # of Garages:
- 1
-
- View:
- City Light View(s)
-
- Pool:
- None
Interior
-
- Interior Features:
- Eat-in Kitchen, 3/4 Bath Master Bdrm, Laminate Counters
-
- Heating:
- Electric
-
- Cooling:
- Other
-
- Fireplaces:
- None
-
- # of Stories:
- 3
Exterior
-
- Lot Description:
- Desert Front, Gravel/Stone Front
-
- Roof:
- Foam
-
- Construction:
- Wood Frame, Painted, Block
School Information
-
- District:
- Phoenix Union High School District
-
- Elementary:
- Ralph Waldo Emerson Elementary School
-
- Middle:
- Phoenix #1 iAcademy
-
- High:
- Central High School
Additional Information
-
- RE / Bank Owned:
- Yes
Listing Details
- Listing Office:
- Exp Realty
