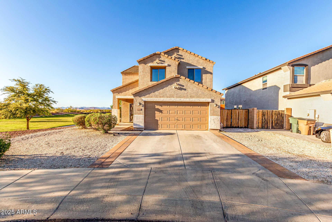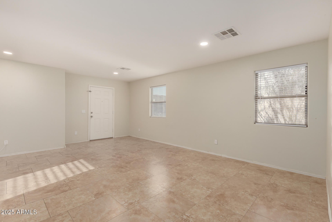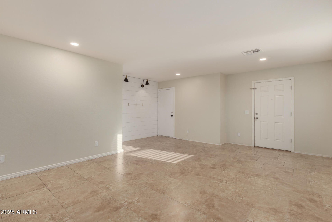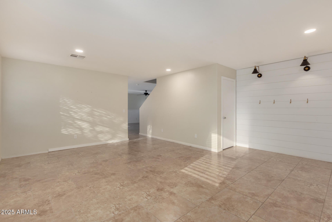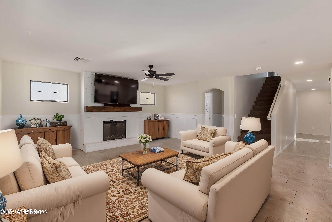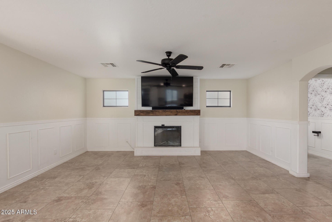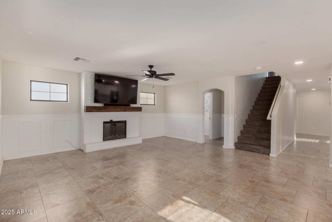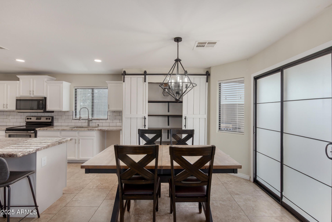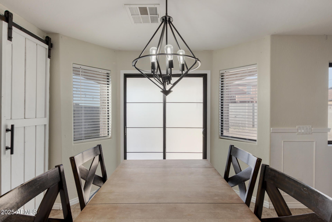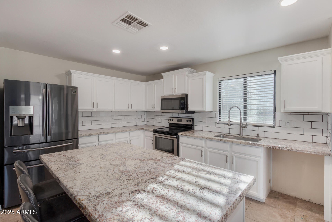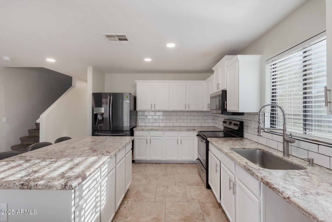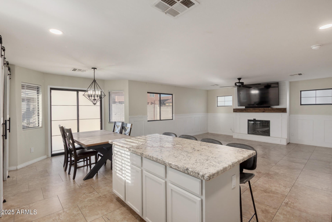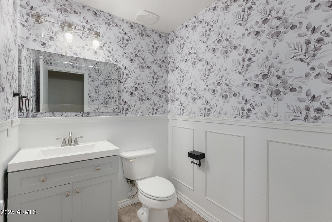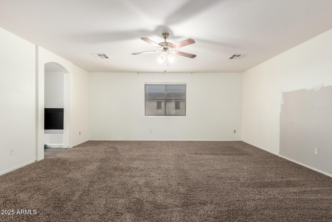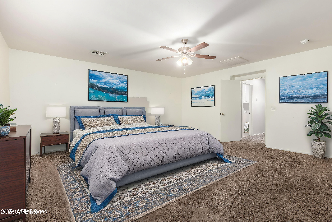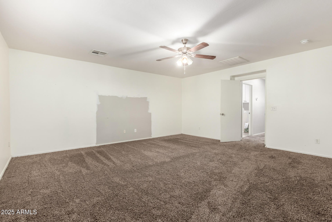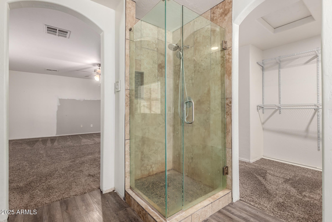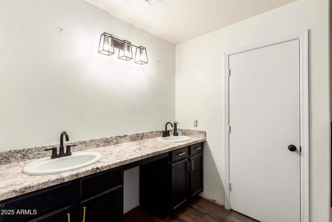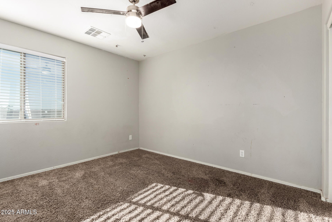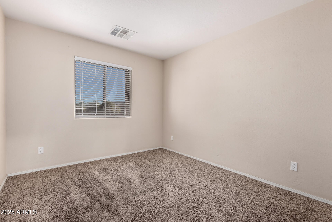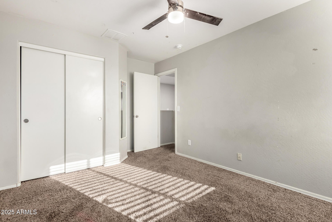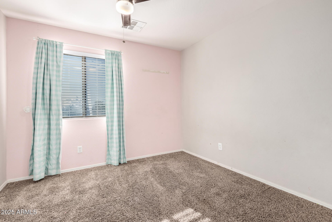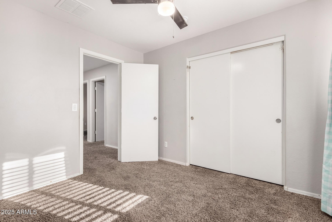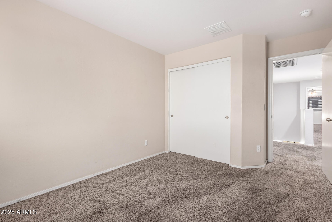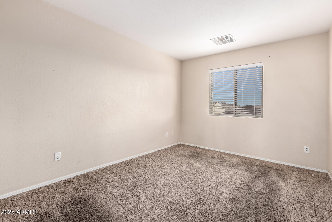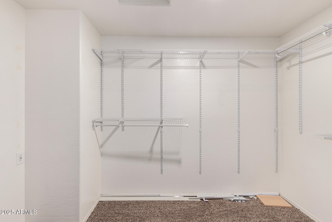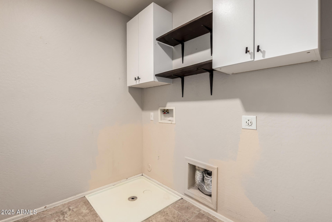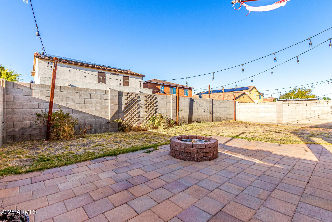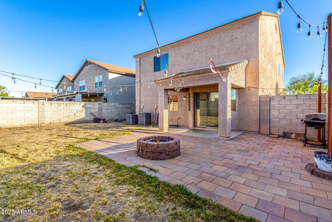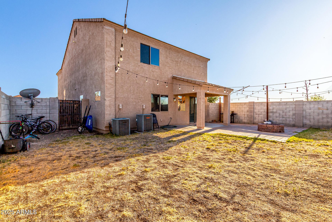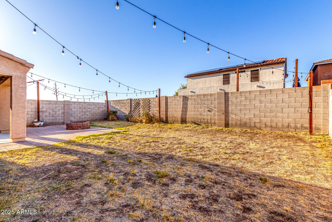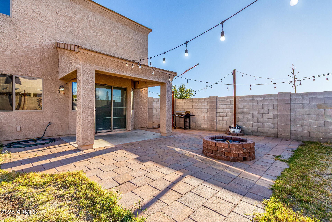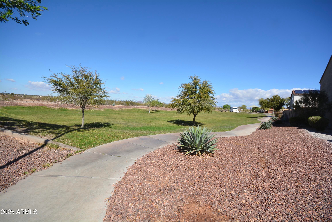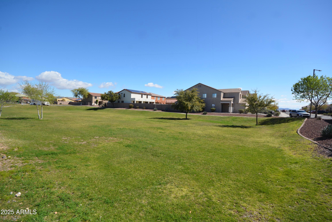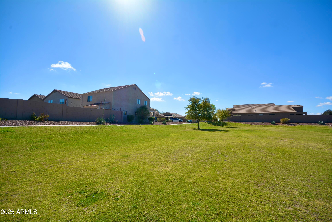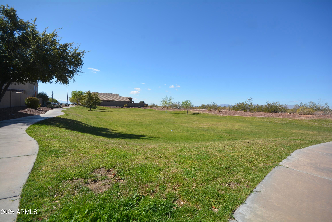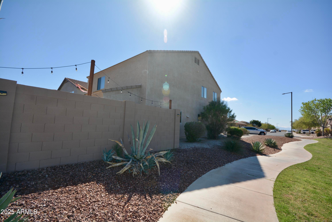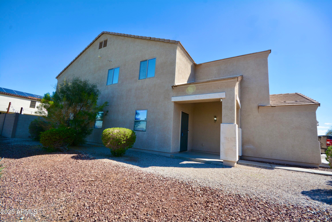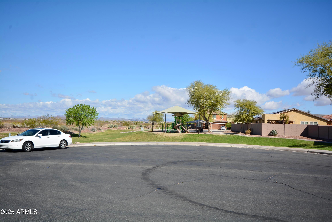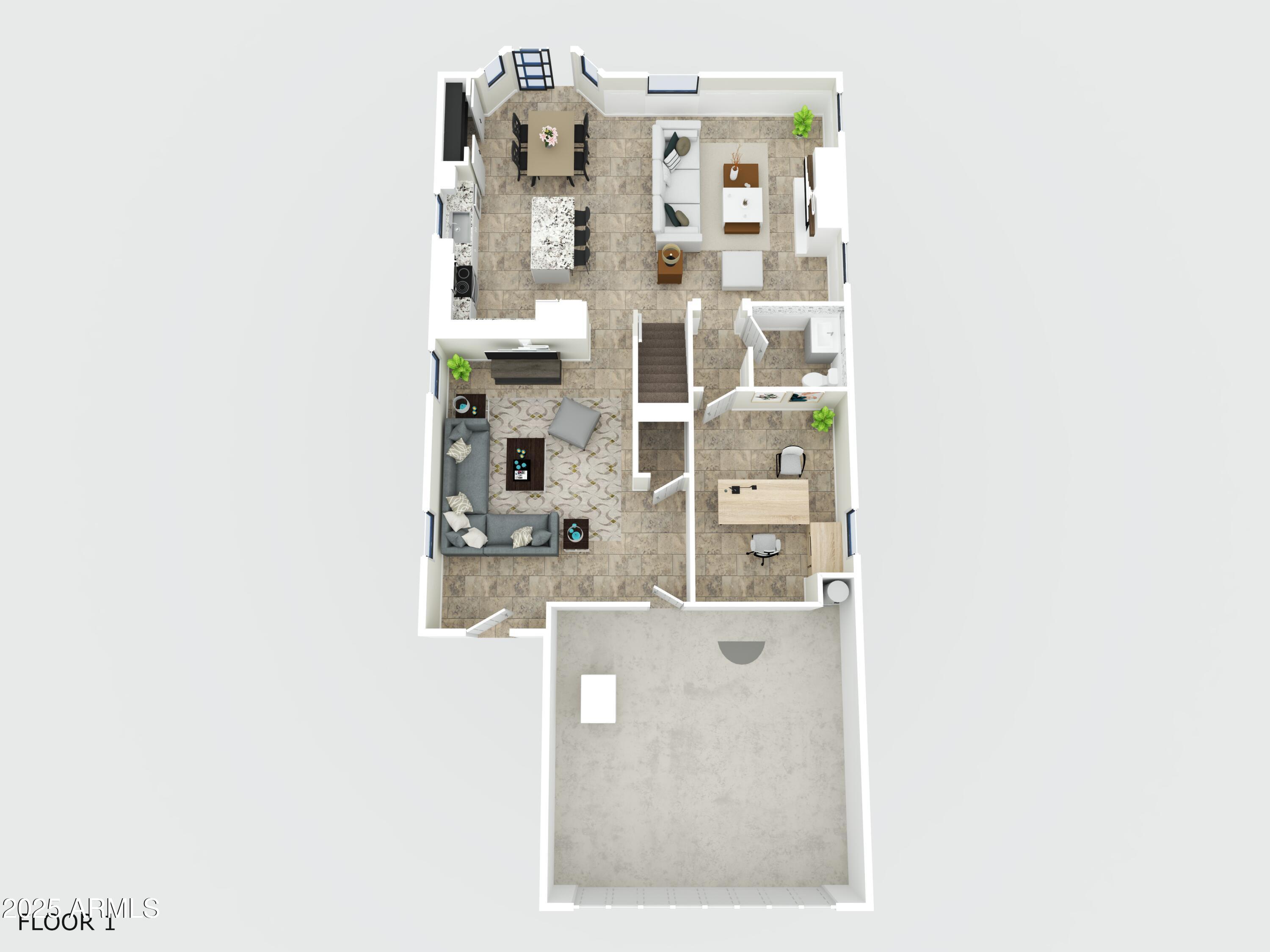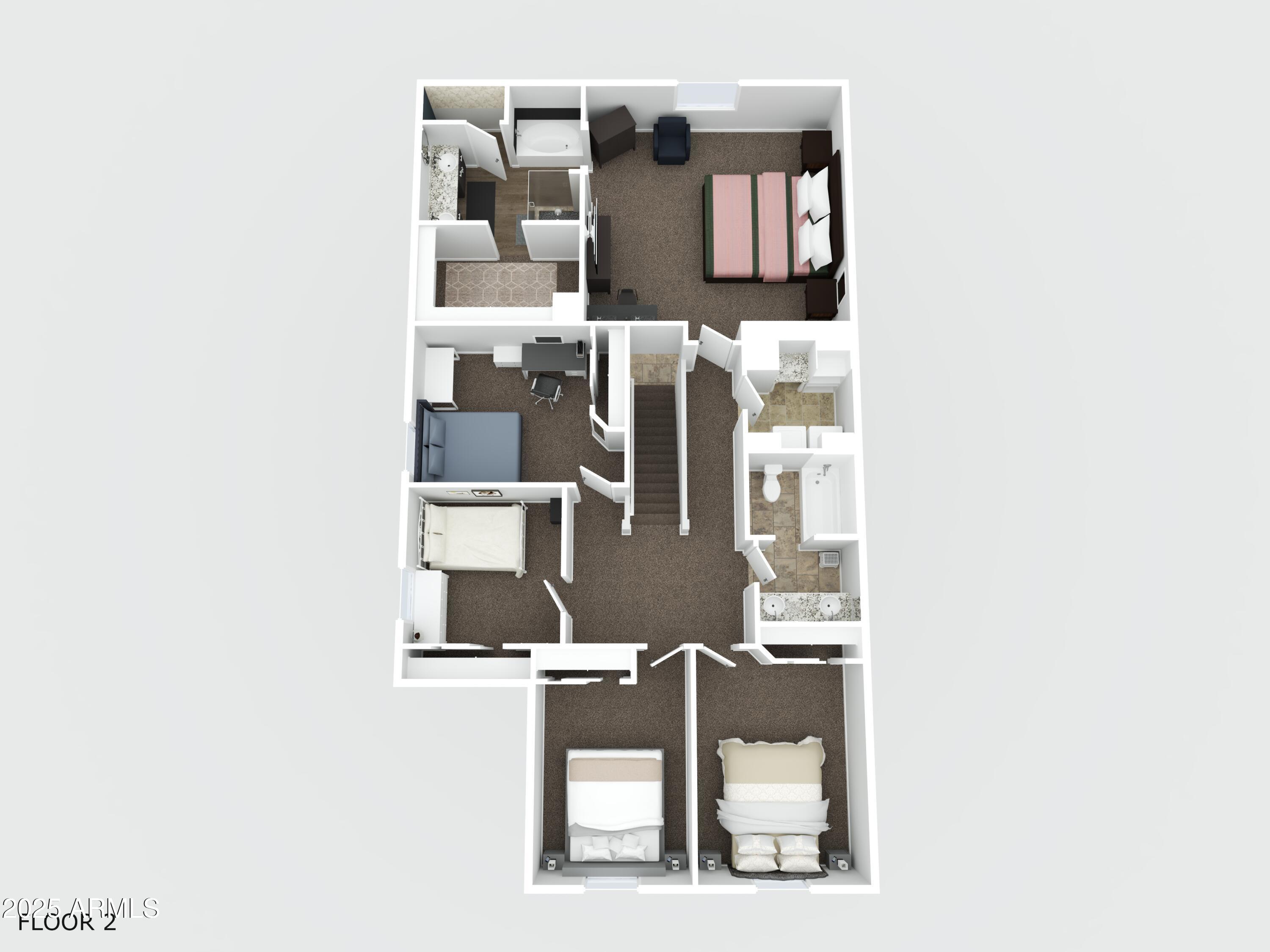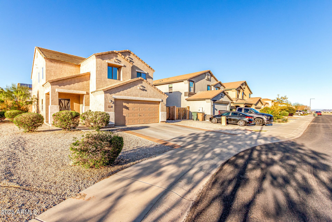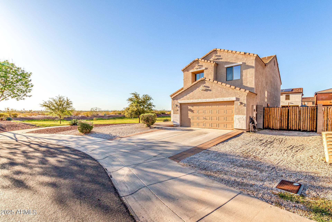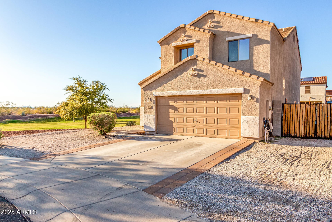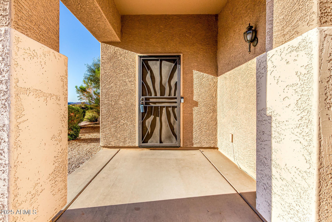$490,000 - 12056 W Melinda Lane, Sun City
- 5
- Bedrooms
- 3
- Baths
- 2,688
- SQ. Feet
- 0.13
- Acres
ASSUMABLE FHA LOAN AT 3.25%! Another financing option is a PREFERRED LENDER TO OFFER 1% INCENTIVE TO BUYER! Not an Age Restricted Community! This spacious 2,688 sq. ft., 5-bedroom, 2-bath home sits on a prime corner lot next to a large greenbelt, walking paths, and a playground. The open floor plan features a nice-sized living room and a kitchen that flows into the family room with wainscoting. The huge primary bedroom boasts a large walk-in closet, and there's plenty of space for everyone! Enjoy the extended patio with pavers and easy access to the 303 freeway. Love adventure? The seller takes his Polaris off-road vehicle to Lake Pleasant in just 20 minutes! Don't miss this rare find in a non-age-restricted community!
Essential Information
-
- MLS® #:
- 6837666
-
- Price:
- $490,000
-
- Bedrooms:
- 5
-
- Bathrooms:
- 3.00
-
- Square Footage:
- 2,688
-
- Acres:
- 0.13
-
- Year Built:
- 2008
-
- Type:
- Residential
-
- Sub-Type:
- Single Family Residence
-
- Style:
- Spanish
-
- Status:
- Active
Community Information
-
- Address:
- 12056 W Melinda Lane
-
- Subdivision:
- RIO SIERRA AMD MCR 711-03
-
- City:
- Sun City
-
- County:
- Maricopa
-
- State:
- AZ
-
- Zip Code:
- 85373
Amenities
-
- Amenities:
- Pickleball, Playground, Biking/Walking Path
-
- Utilities:
- APS
-
- Parking Spaces:
- 2
-
- Parking:
- RV Gate, Garage Door Opener
-
- # of Garages:
- 2
-
- Pool:
- None
Interior
-
- Interior Features:
- Upstairs, Eat-in Kitchen, Breakfast Bar, Soft Water Loop, Pantry, Double Vanity, Full Bth Master Bdrm, Separate Shwr & Tub, High Speed Internet
-
- Heating:
- Electric
-
- Cooling:
- Ceiling Fan(s), Programmable Thmstat
-
- Fireplace:
- Yes
-
- Fireplaces:
- Other, 1 Fireplace
-
- # of Stories:
- 2
Exterior
-
- Exterior Features:
- Playground
-
- Lot Description:
- Sprinklers In Front, Desert Front, Grass Back
-
- Windows:
- Dual Pane
-
- Roof:
- Tile
-
- Construction:
- Synthetic Stucco, Wood Frame, Painted, Stucco
School Information
-
- District:
- Peoria Unified School District
-
- Elementary:
- Zuni Hills Elementary School
-
- Middle:
- Zuni Hills Elementary School
-
- High:
- Liberty High School
Listing Details
- Listing Office:
- Homesmart
