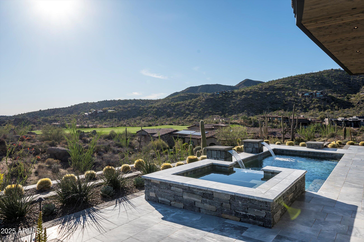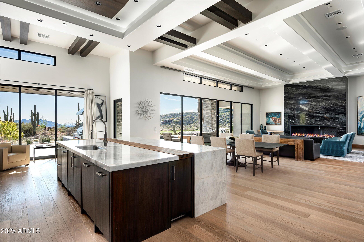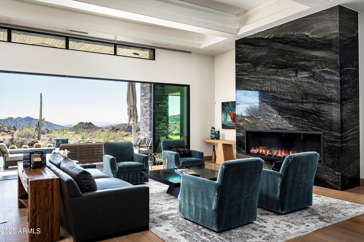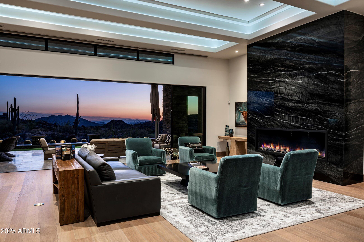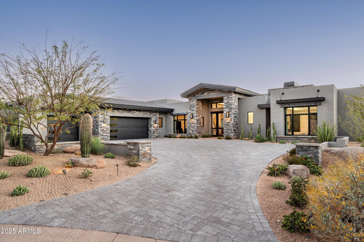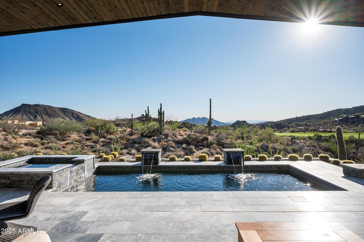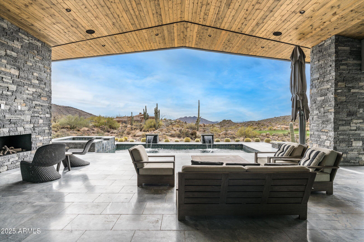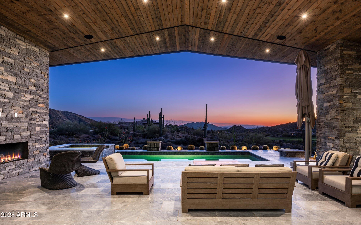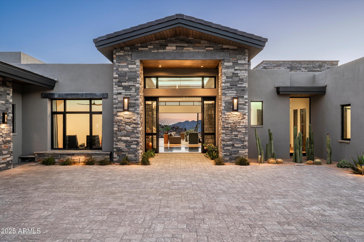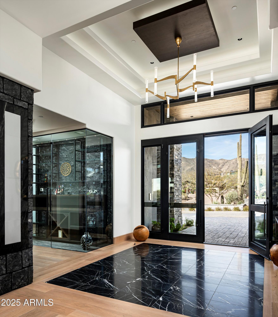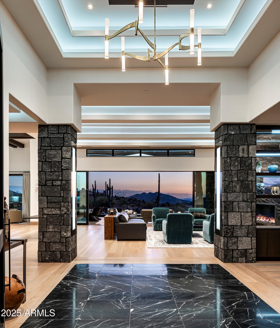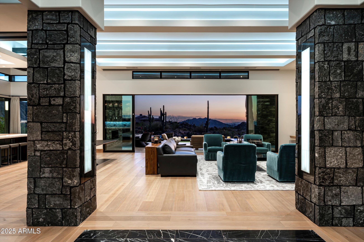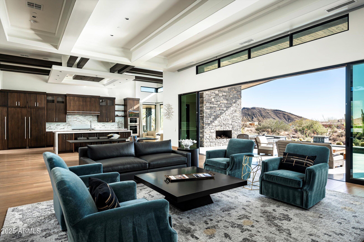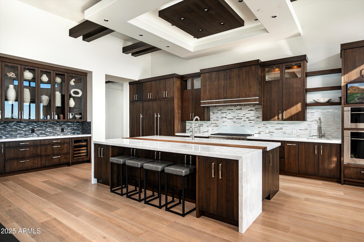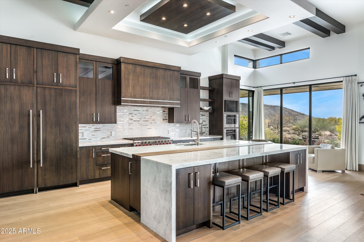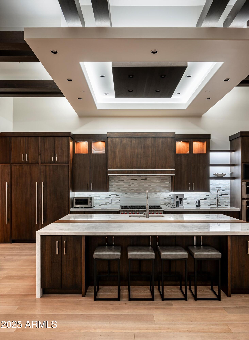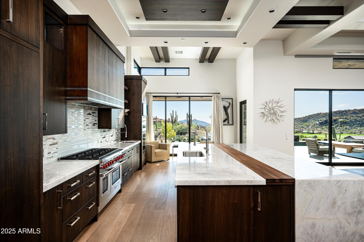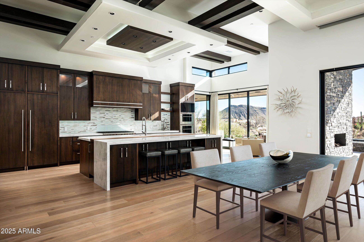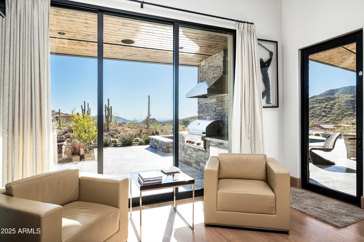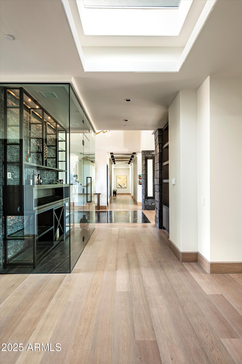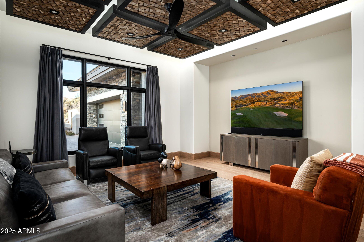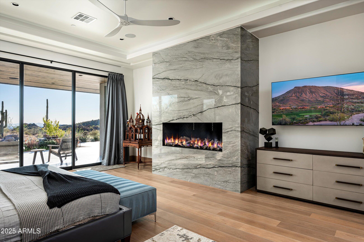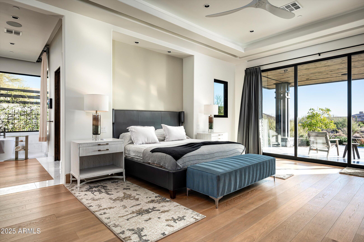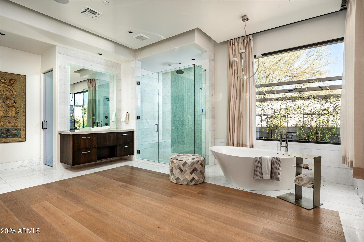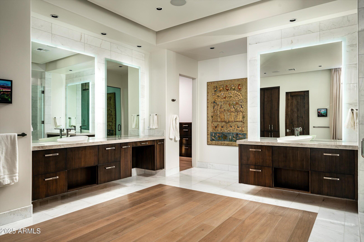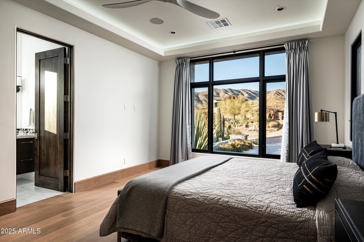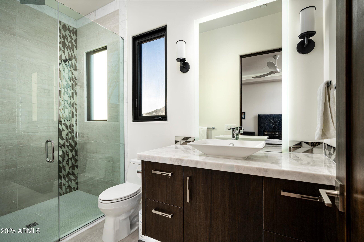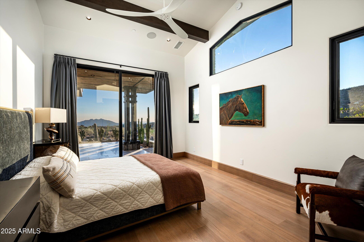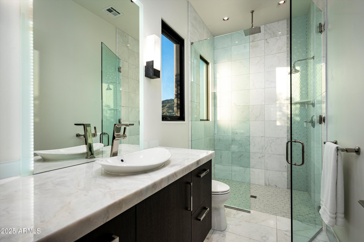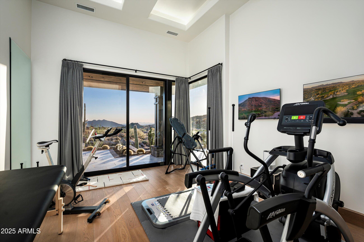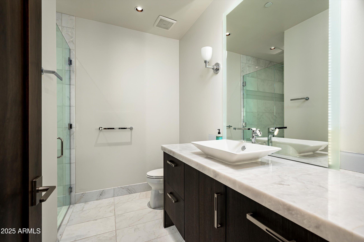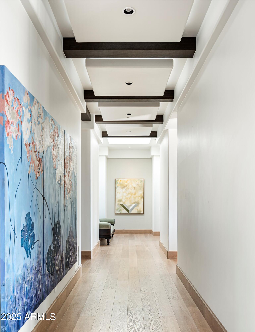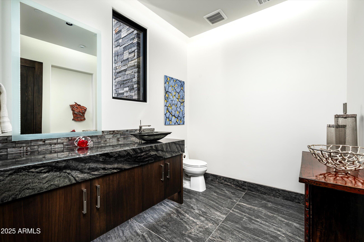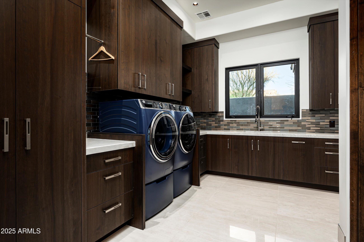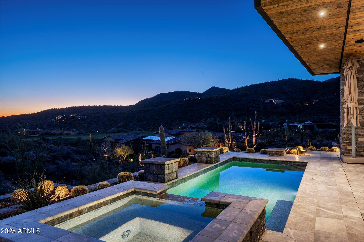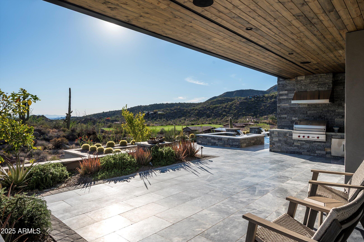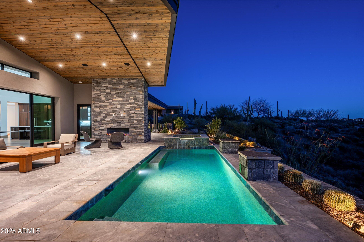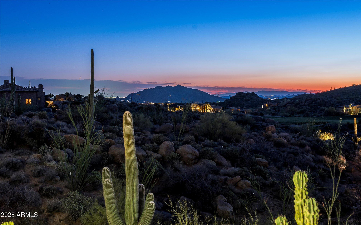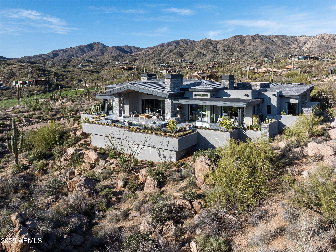$8,000,000 - 41248 N 96th Street, Scottsdale
- 4
- Bedrooms
- 5
- Baths
- 5,500
- SQ. Feet
- 0.87
- Acres
Desert Mountain Golf Membership available with purchase. This home is situated on a picturesque boulder strewn lot with prime South/Southwestern solar orientation for maximum sun exposure on pool and patio areas; sitting parallel to the 15th fairway of Desert Mountain's Chiricahua Golf Course offering magnificent Sunset Views. Great Room floor plan with sliding glass doors creating an entertainers delight with pool, spa, patio fireplace, & BBQ. Striking entry with Black marble Foyer inlay on white oak flooring. One of a kind ceiling lighting with back-lighting illuminating soft light throughout the home. Gracious space with 4 bed/4.5 baths plus Media Room. Oversize 3 car garage, 1775 sq. ft. covered patios. Offered turnkey with few exclusions. Desert Mountain offers first class amenities
Essential Information
-
- MLS® #:
- 6837765
-
- Price:
- $8,000,000
-
- Bedrooms:
- 4
-
- Bathrooms:
- 5.00
-
- Square Footage:
- 5,500
-
- Acres:
- 0.87
-
- Year Built:
- 2021
-
- Type:
- Residential
-
- Sub-Type:
- Single Family Residence
-
- Style:
- Contemporary
-
- Status:
- Active
Community Information
-
- Address:
- 41248 N 96th Street
-
- Subdivision:
- DESERT MOUNTAIN
-
- City:
- Scottsdale
-
- County:
- Maricopa
-
- State:
- AZ
-
- Zip Code:
- 85262
Amenities
-
- Amenities:
- Golf, Pickleball, Gated, Community Spa, Community Spa Htd, Community Pool Htd, Community Pool, Guarded Entry, Concierge, Tennis Court(s), Playground, Biking/Walking Path
-
- Utilities:
- APS,SW Gas3
-
- Parking Spaces:
- 5
-
- Parking:
- Garage Door Opener, Permit Required
-
- # of Garages:
- 3
-
- View:
- Mountain(s)
-
- Has Pool:
- Yes
-
- Pool:
- Fenced, Heated, Private
Interior
-
- Interior Features:
- High Speed Internet, Granite Counters, Double Vanity, Eat-in Kitchen, Breakfast Bar, 9+ Flat Ceilings, Central Vacuum, No Interior Steps, Kitchen Island, Pantry, Full Bth Master Bdrm, Separate Shwr & Tub
-
- Appliances:
- Gas Cooktop
-
- Heating:
- Natural Gas
-
- Cooling:
- Central Air, Ceiling Fan(s)
-
- Fireplace:
- Yes
-
- Fireplaces:
- 3+ Fireplace, Exterior Fireplace, Family Room, Living Room, Master Bedroom, Gas
-
- # of Stories:
- 1
Exterior
-
- Exterior Features:
- Private Street(s), Built-in Barbecue
-
- Lot Description:
- Sprinklers In Rear, Sprinklers In Front, Cul-De-Sac, Natural Desert Back, Auto Timer H2O Front, Natural Desert Front, Auto Timer H2O Back, Irrigation Front, Irrigation Back
-
- Windows:
- Skylight(s), Dual Pane, Tinted Windows, Vinyl Frame
-
- Roof:
- Built-Up, Foam
-
- Construction:
- Stucco, Wood Frame
School Information
-
- District:
- Cave Creek Unified District
-
- Elementary:
- Black Mountain Elementary School
-
- Middle:
- Sonoran Trails Middle School
-
- High:
- Cactus Shadows High School
Listing Details
- Listing Office:
- Russ Lyon Sotheby's International Realty
