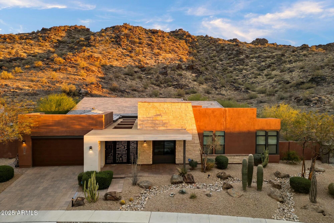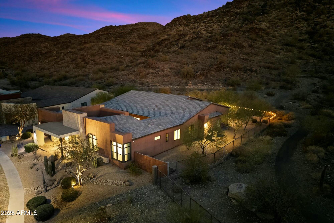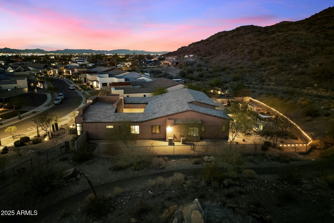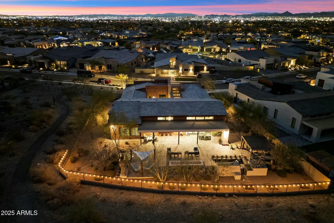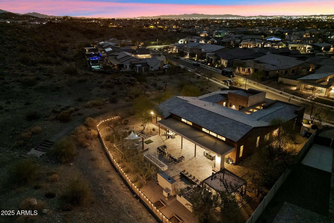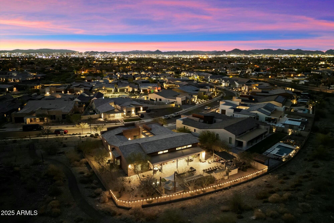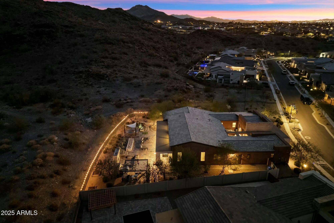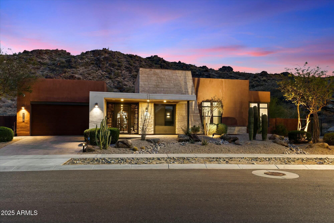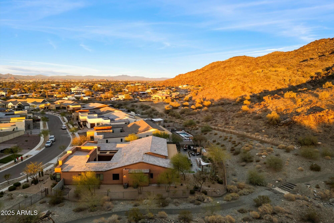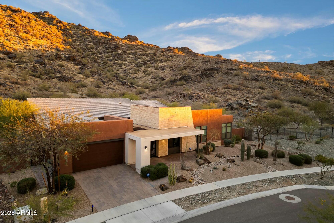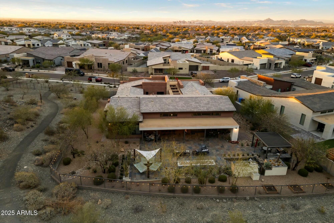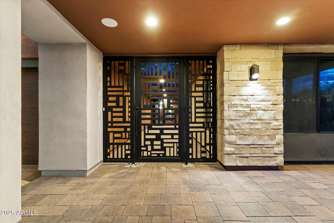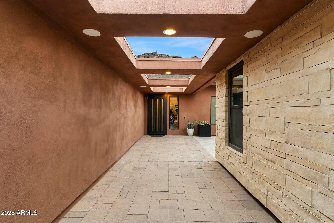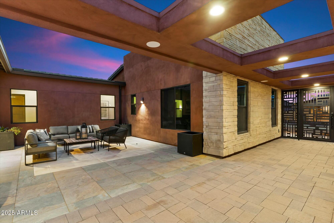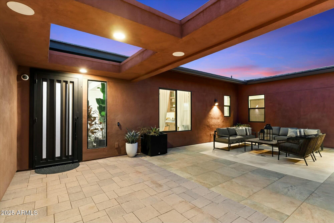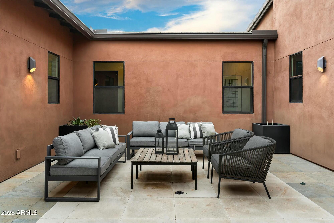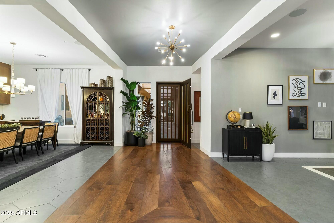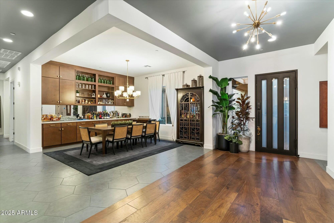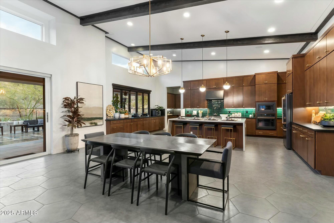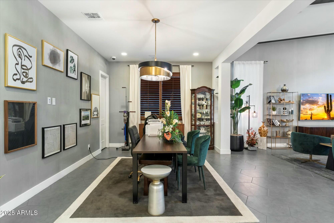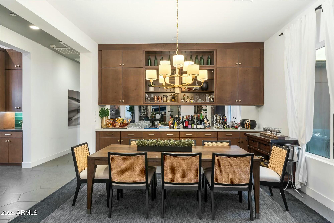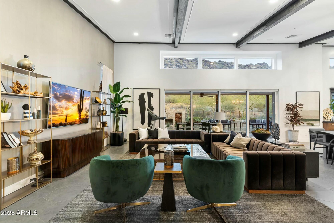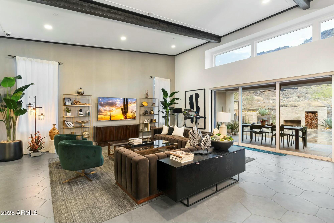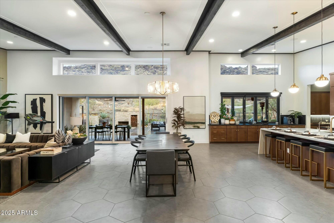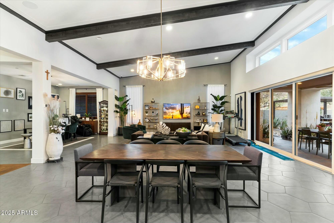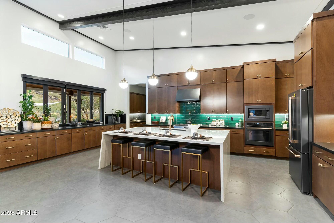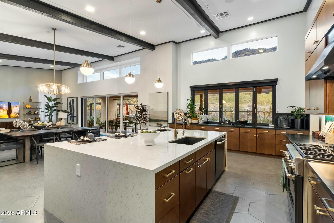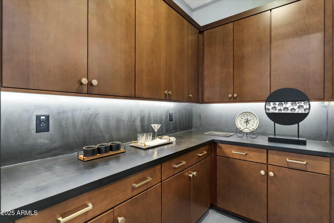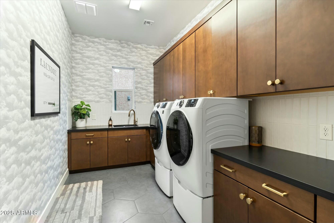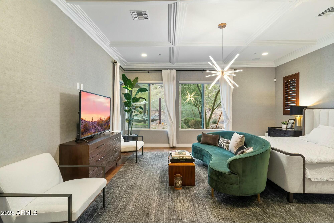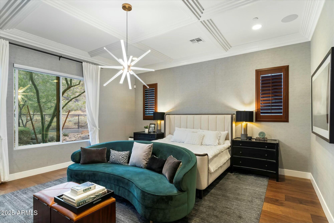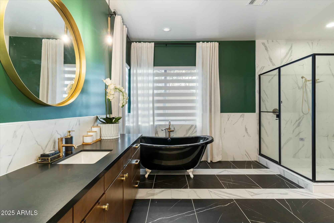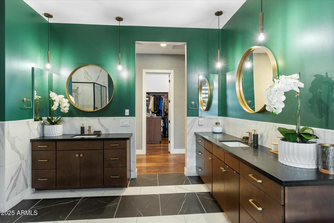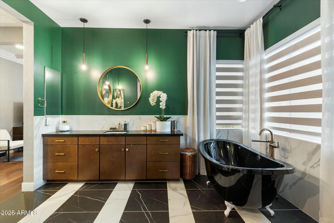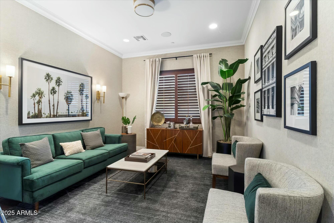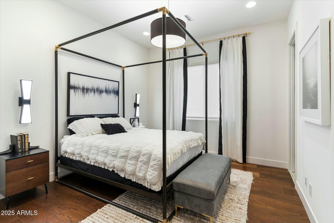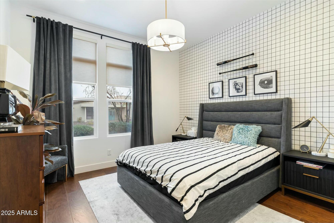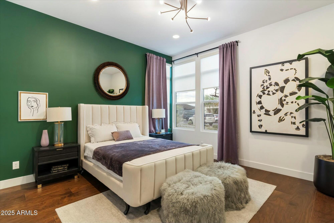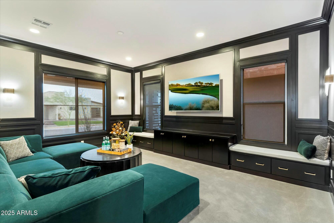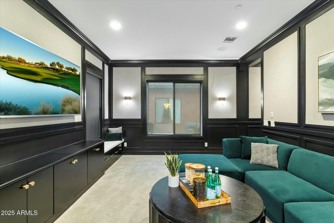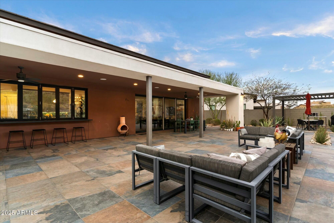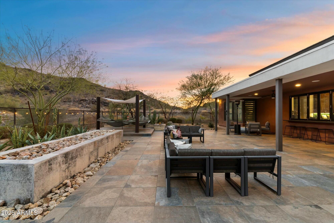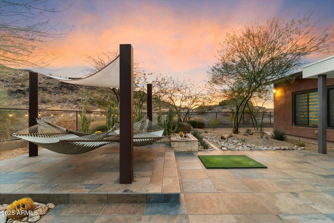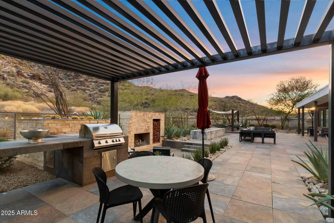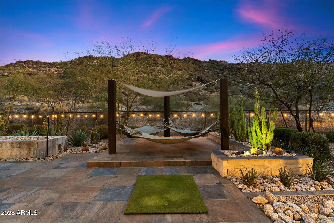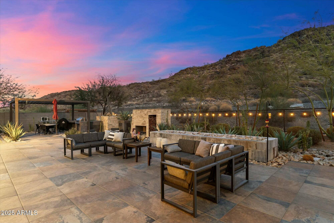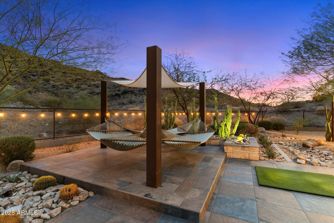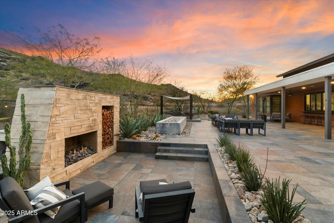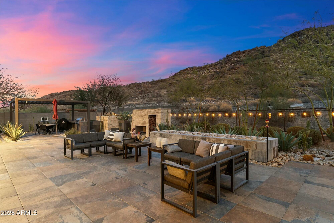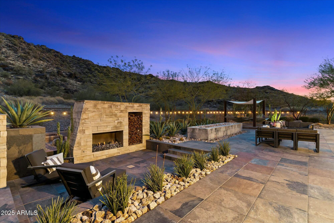$1,950,000 - 9539 S 13th Way, Phoenix
- 4
- Bedrooms
- 4
- Baths
- 4,620
- SQ. Feet
- 0.42
- Acres
Comes staged!This spacious single story MODEL home features gourmet matte black appliances, quartz kitchen countertops with waterfall edge island, built in cabinets at dining room, 18' pocket sliding glass door at great room with powered drop down blinds for the sliders and in owner suite as well,10' folding window with bar at kitchen, game room,sloping ceiling with wood-look beams at great room, custom tile & wood flooring, designer selected light fixtures throughout, contemporary dry wall finish, custom tile surrounds in all bathrooms, free standing tub at primary bath, cabinets in laundry room with sink, professionally landscaped front & back yard, backyard backs to mountain preserve, pavers at courtyard, patio, walkways & driveway, custom iron entry door for court yard and front door.
Essential Information
-
- MLS® #:
- 6837819
-
- Price:
- $1,950,000
-
- Bedrooms:
- 4
-
- Bathrooms:
- 4.00
-
- Square Footage:
- 4,620
-
- Acres:
- 0.42
-
- Year Built:
- 2019
-
- Type:
- Residential
-
- Sub-Type:
- Single Family Residence
-
- Style:
- Contemporary
-
- Status:
- Active
Community Information
-
- Address:
- 9539 S 13th Way
-
- Subdivision:
- VISTAL PHASE 1 RESIDENTIAL COMMUNITY
-
- City:
- Phoenix
-
- County:
- Maricopa
-
- State:
- AZ
-
- Zip Code:
- 85042
Amenities
-
- Amenities:
- Gated, Community Pool, Near Bus Stop, Biking/Walking Path, Fitness Center
-
- Utilities:
- SRP,SW Gas3
-
- Parking Spaces:
- 4
-
- Parking:
- Tandem Garage, Garage Door Opener, Extended Length Garage
-
- # of Garages:
- 4
-
- View:
- Mountain(s)
-
- Pool:
- None
Interior
-
- Interior Features:
- High Speed Internet, Double Vanity, Eat-in Kitchen, 9+ Flat Ceilings, No Interior Steps, Roller Shields, Vaulted Ceiling(s), Kitchen Island, Pantry, Separate Shwr & Tub
-
- Appliances:
- Gas Cooktop
-
- Heating:
- Natural Gas
-
- Cooling:
- Programmable Thmstat
-
- Fireplaces:
- Exterior Fireplace, None
-
- # of Stories:
- 1
Exterior
-
- Exterior Features:
- Built-in Barbecue
-
- Lot Description:
- Desert Back, Desert Front, Auto Timer H2O Front, Auto Timer H2O Back
-
- Windows:
- Low-Emissivity Windows, Dual Pane, ENERGY STAR Qualified Windows
-
- Roof:
- Tile
-
- Construction:
- Stucco, Wood Frame, Blown Cellulose, Painted, Stone
School Information
-
- District:
- Phoenix Union High School District
-
- Elementary:
- Maxine O Bush Elementary School
-
- Middle:
- Maxine O Bush Elementary School
-
- High:
- South Mountain High School
Listing Details
- Listing Office:
- Exp Realty
