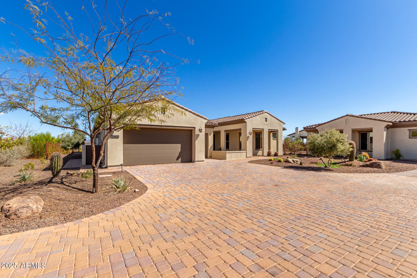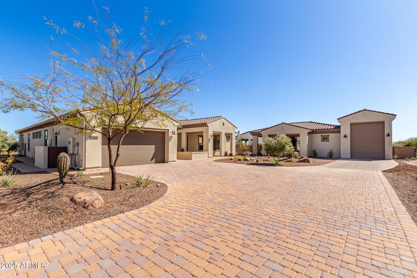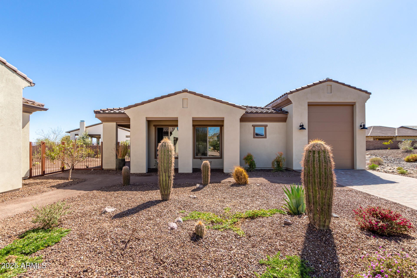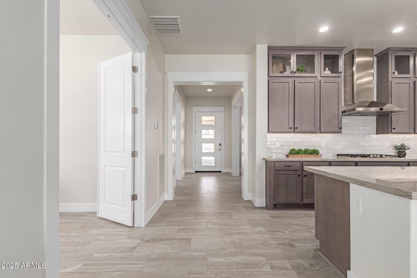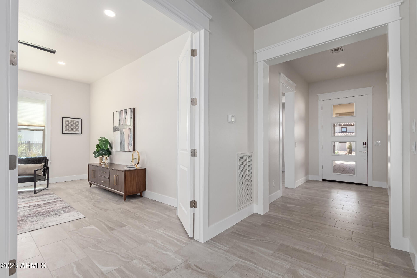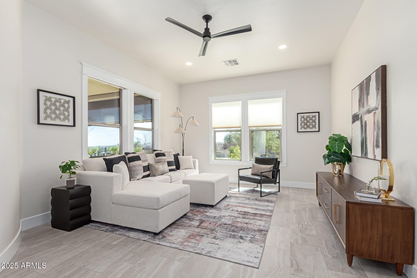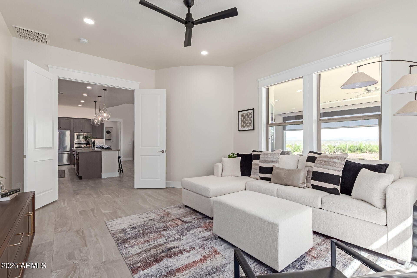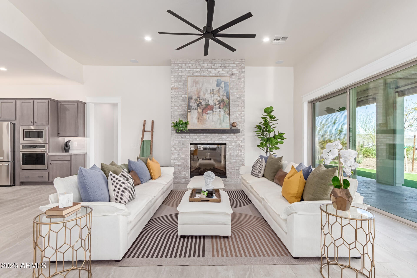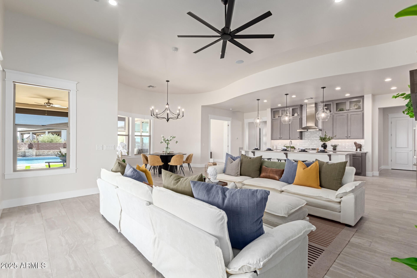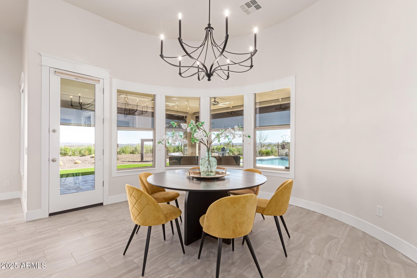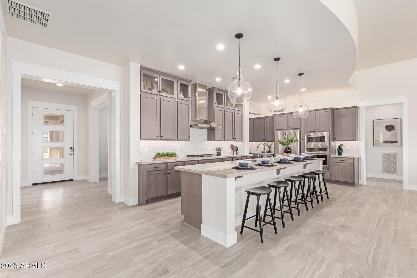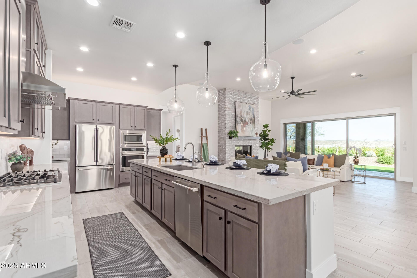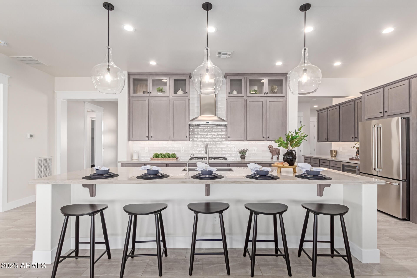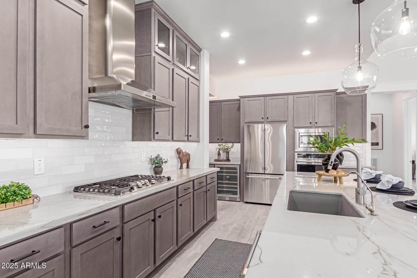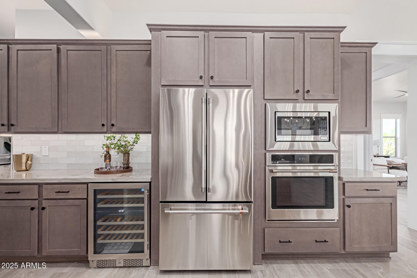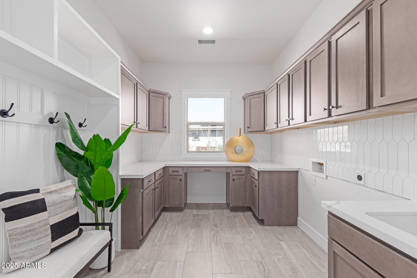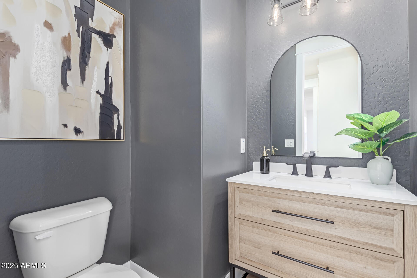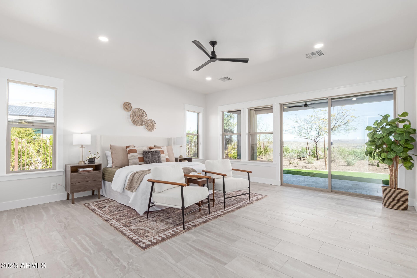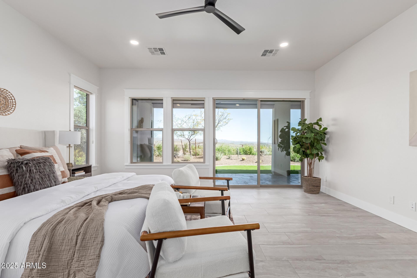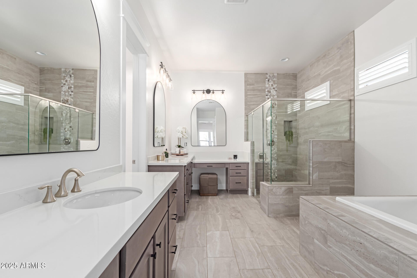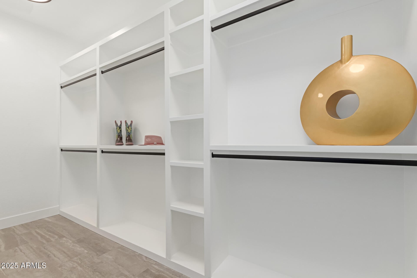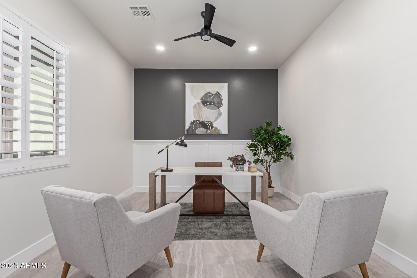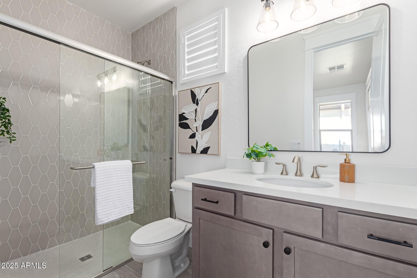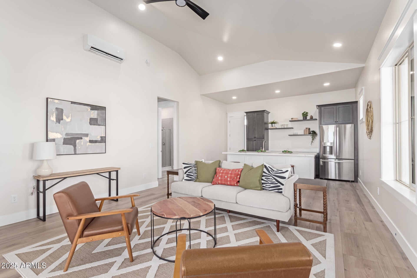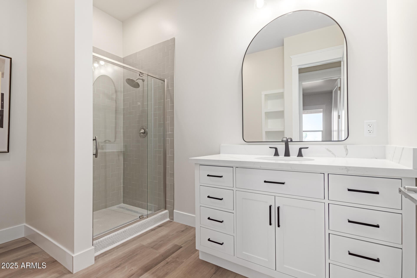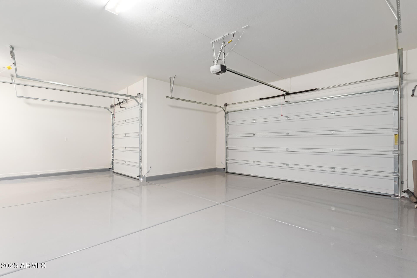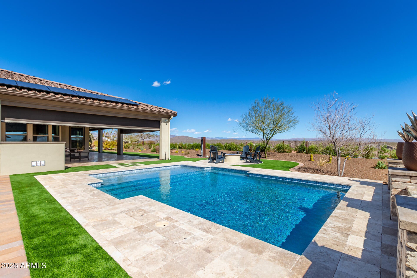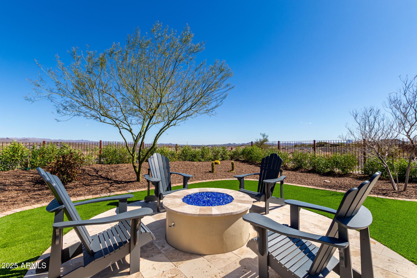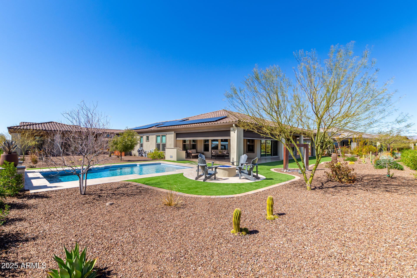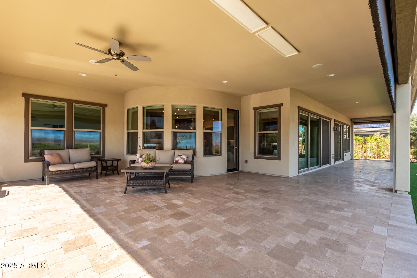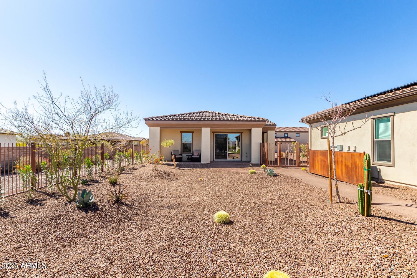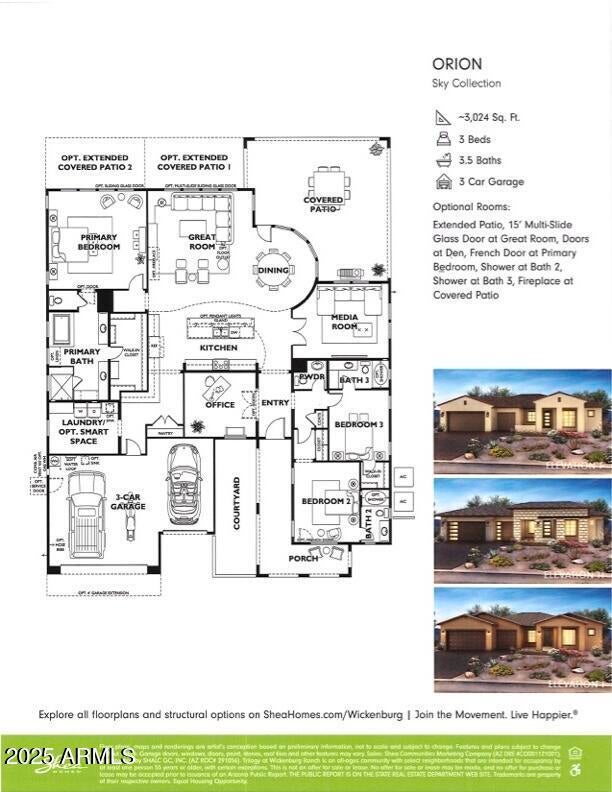$1,999,000 - 3940 Rolling Stock Way, Wickenburg
- 4
- Bedrooms
- 5
- Baths
- 4,008
- SQ. Feet
- 0.52
- Acres
Luxurious living awaits you in Wickenburg Ranch! This beautiful 3-bedroom residence welcomes you with an extended paver driveway, a 3-car garage with a mini split AC, and a picturesque desert landscape. Discover a stunning great room with soaring high ceilings, a soothing palette, attractive wood-look flooring, and an inviting brick fireplace for cozy evenings with loved ones. The delightful kitchen boasts quartz counters, abundant shaker cabinetry with crown moulding, a striking tile backsplash, a butler's pantry, high-end SS appliances, chic pendant lighting, and an island with a breakfast bar. You'll also find a versatile bonus room and an office for your professional and personal needs. The elegant primary suite includes sliding door access to the backyard, a lavish ensuite with double vanities, and a spacious walk-in closet. You'll also find a detached guesthouse with an attached class B RV garage with a mini split AC, a living area, a kitchen, an additional bedroom, and a bathroom. The extravagant backyard includes a spacious covered patio with owned solar remote electrical screens, travertine pavers, a custom water feature, a fire pit for evenings under the stars, pristine artificial turf, majestic mountain vistas, a built-in BBQ, and a sparkling pool for refreshing dips on hot days. Make it yours today!
Essential Information
-
- MLS® #:
- 6837914
-
- Price:
- $1,999,000
-
- Bedrooms:
- 4
-
- Bathrooms:
- 5.00
-
- Square Footage:
- 4,008
-
- Acres:
- 0.52
-
- Year Built:
- 2021
-
- Type:
- Residential
-
- Sub-Type:
- Single Family Residence
-
- Style:
- Ranch
-
- Status:
- Active
Community Information
-
- Address:
- 3940 Rolling Stock Way
-
- Subdivision:
- WICKENBURG RANCH
-
- City:
- Wickenburg
-
- County:
- Yavapai
-
- State:
- AZ
-
- Zip Code:
- 85390
Amenities
-
- Amenities:
- Golf, Pickleball, Gated, Community Spa Htd, Community Pool Htd, Community Media Room, Guarded Entry, Concierge, Tennis Court(s), Playground, Biking/Walking Path, Fitness Center
-
- Utilities:
- APS,ButanePropane
-
- Parking Spaces:
- 10
-
- Parking:
- RV Gate, Garage Door Opener, Direct Access, Over Height Garage, Temp Controlled
-
- # of Garages:
- 4
-
- View:
- Mountain(s)
-
- Pool:
- Private
Interior
-
- Interior Features:
- High Speed Internet, Double Vanity, Breakfast Bar, 9+ Flat Ceilings, No Interior Steps, Kitchen Island, Pantry, Full Bth Master Bdrm, Separate Shwr & Tub
-
- Appliances:
- Gas Cooktop
-
- Heating:
- Electric
-
- Cooling:
- Central Air, Ceiling Fan(s)
-
- Fireplace:
- Yes
-
- Fireplaces:
- Fire Pit, 1 Fireplace, Living Room
-
- # of Stories:
- 1
Exterior
-
- Exterior Features:
- Private Street(s), Private Yard, Built-in Barbecue
-
- Lot Description:
- Sprinklers In Rear, Sprinklers In Front, Desert Back, Desert Front, Gravel/Stone Front, Gravel/Stone Back, Synthetic Grass Back, Auto Timer H2O Front, Auto Timer H2O Back
-
- Windows:
- Solar Screens, Dual Pane, Mechanical Sun Shds, Vinyl Frame, Wood Frames
-
- Roof:
- Tile
-
- Construction:
- Stucco, Wood Frame, Painted
School Information
-
- District:
- Wickenburg Unified District
-
- Elementary:
- Hassayampa Elementary School
-
- Middle:
- Vulture Peak Middle School
-
- High:
- Wickenburg High School
Listing Details
- Listing Office:
- Az Flat Fee
