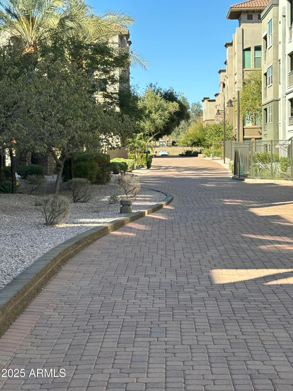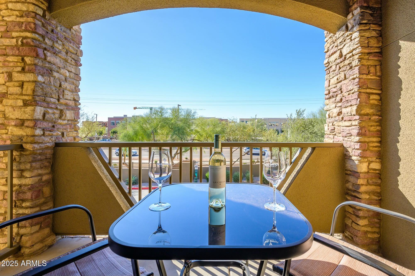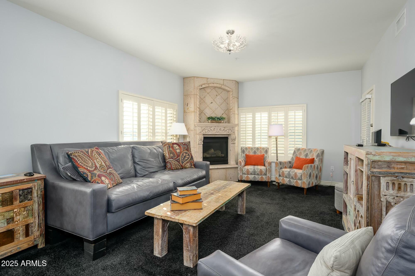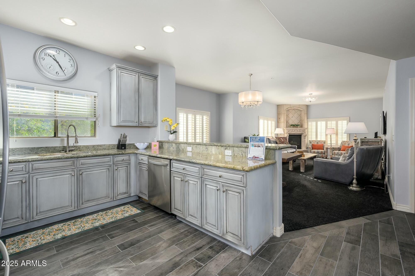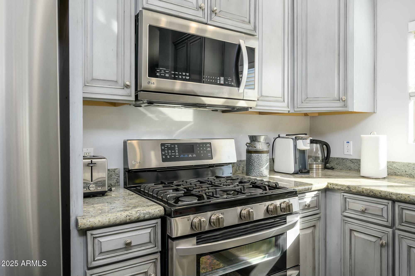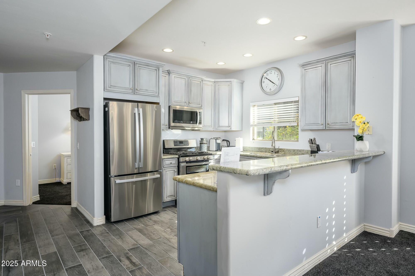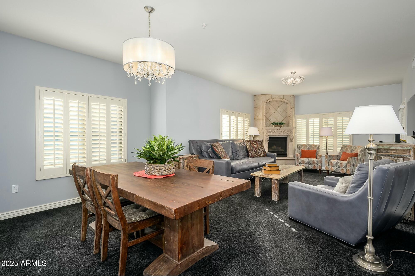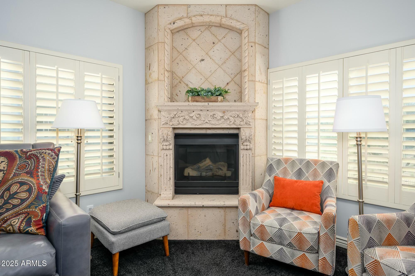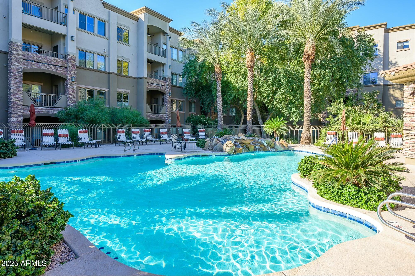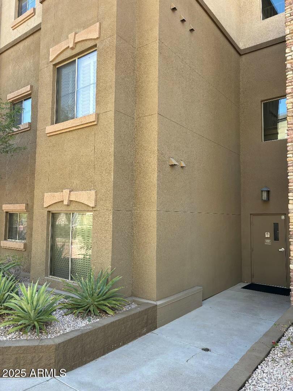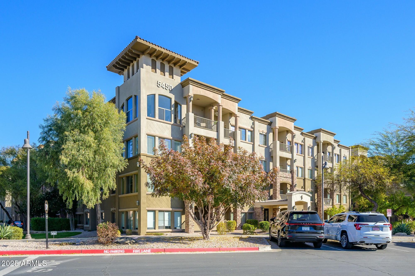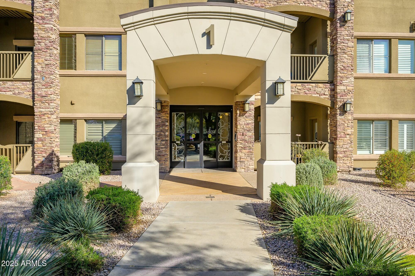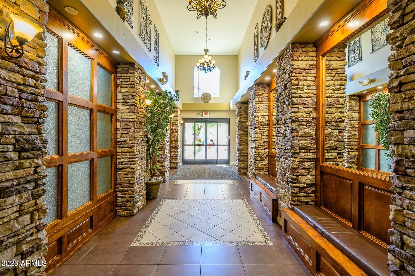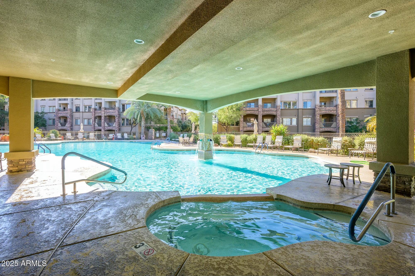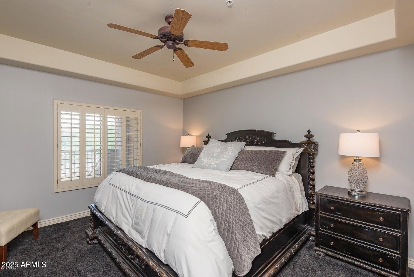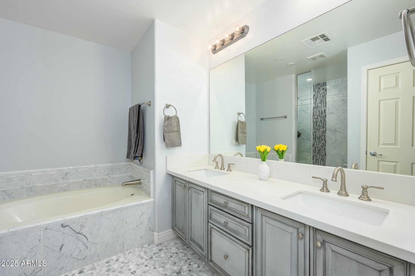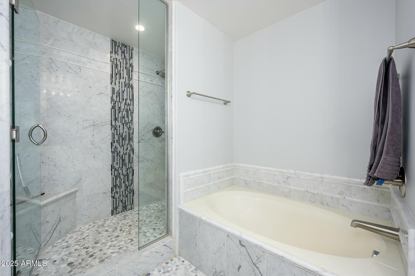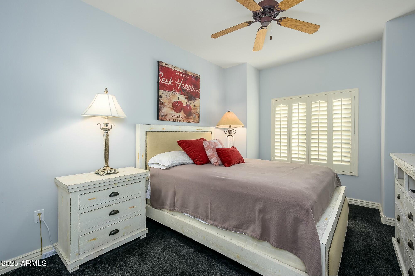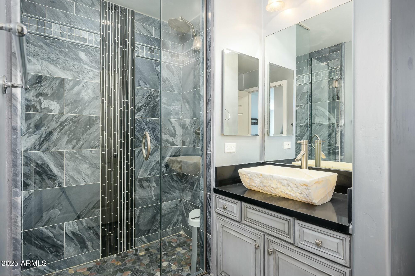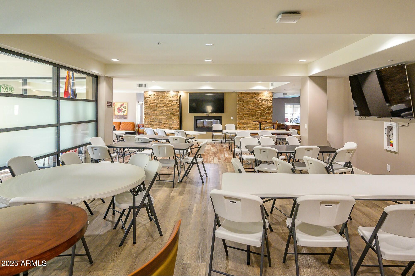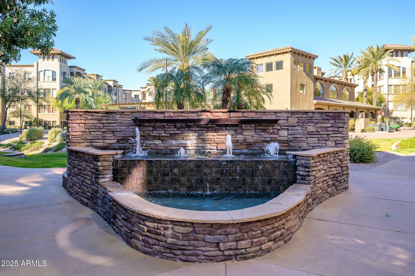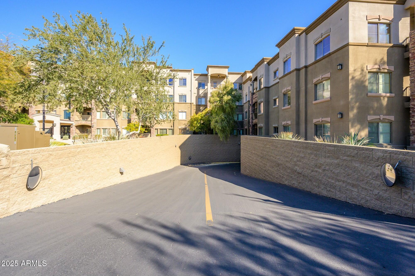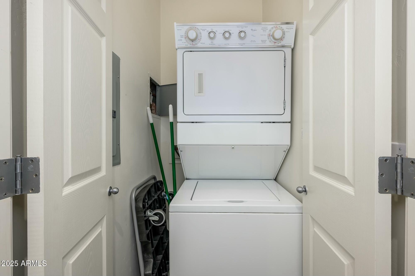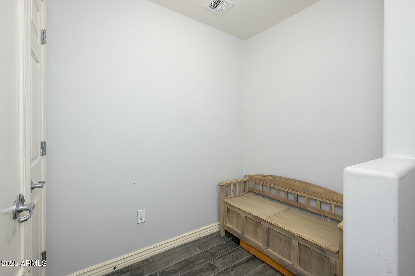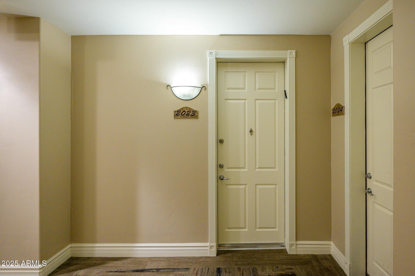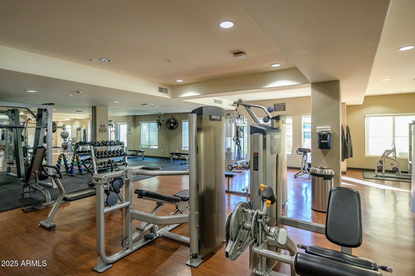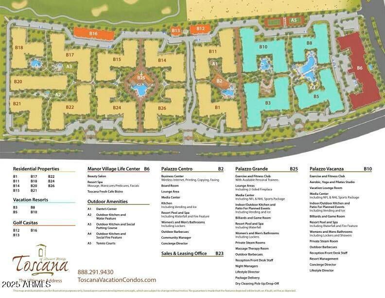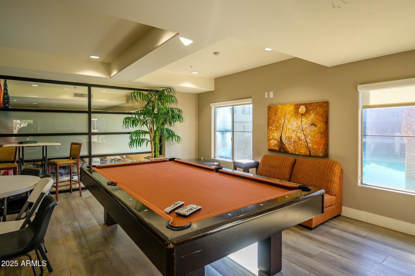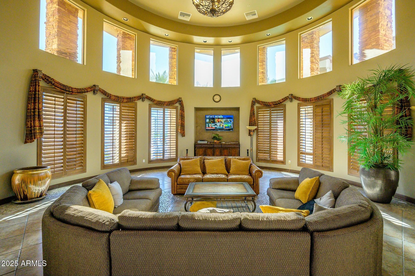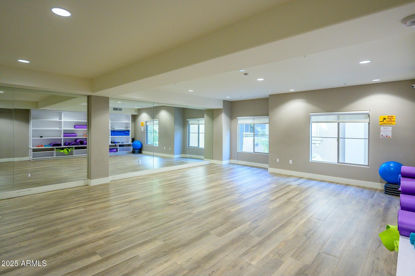$469,000 - 5450 E Deer Valley Drive (unit 2023), Phoenix
- 2
- Bedrooms
- 2
- Baths
- 1,468
- SQ. Feet
- 0.03
- Acres
Designer finishes in this turn key & fully furnished home in one of the nicest luxury communities of North Phoenix bordering Scottsdale. Get a lower interest rate using a lender-paid credit. Exceptional home shows like a model in an ideal location in the complex and close to local amenities! End unit with lots of windows makes this home light and bright. It feels brand new and is for the most discerning of buyers. Everything has been updated and the home is available fully furnished. This luxurious resort style community is beautifully landscaped and has all the amenities in a with lots of social activities. Cantera stone gas fireplace, luxurious carpet and wood like tile. High end appliances, gas stove top, beautiful cabinetry in the kitchen and baths, plus shutters throughout. Bathrooms have newer countertops, sinks & showers. Primary bedroom has marble shower and tub & gorgeous floors. Enjoy guarded entry and all that Toscana has to offer. TWO assigned private underground parking spaces and elevator access to unit.
Essential Information
-
- MLS® #:
- 6838125
-
- Price:
- $469,000
-
- Bedrooms:
- 2
-
- Bathrooms:
- 2.00
-
- Square Footage:
- 1,468
-
- Acres:
- 0.03
-
- Year Built:
- 2008
-
- Type:
- Residential
-
- Sub-Type:
- Apartment
-
- Style:
- Santa Barbara/Tuscan
-
- Status:
- Active
Community Information
-
- Address:
- 5450 E Deer Valley Drive (unit 2023)
-
- Subdivision:
- TOSCANA AT DESERT RIDGE CONDOMINIUM 2ND AMD
-
- City:
- Phoenix
-
- County:
- Maricopa
-
- State:
- AZ
-
- Zip Code:
- 85054
Amenities
-
- Amenities:
- Gated, Community Spa, Community Spa Htd, Community Pool Htd, Community Pool, Near Light Rail Stop, Community Media Room, Guarded Entry, Tennis Court(s), Fitness Center
-
- Utilities:
- APS,SW Gas3
-
- Parking Spaces:
- 2
-
- Parking:
- Assigned
-
- # of Garages:
- 2
-
- Pool:
- None
Interior
-
- Interior Features:
- High Speed Internet, Granite Counters, Double Vanity, Breakfast Bar, No Interior Steps, Full Bth Master Bdrm, Separate Shwr & Tub
-
- Appliances:
- Gas Cooktop
-
- Heating:
- Electric
-
- Cooling:
- Central Air, Ceiling Fan(s)
-
- Fireplace:
- Yes
-
- Fireplaces:
- 1 Fireplace, Family Room
-
- # of Stories:
- 4
Exterior
-
- Exterior Features:
- Balcony
-
- Windows:
- Low-Emissivity Windows, Dual Pane
-
- Roof:
- Foam
-
- Construction:
- Stucco, Steel Frame, Painted
School Information
-
- District:
- Paradise Valley Unified District
-
- Elementary:
- Desert Trails Elementary School
-
- Middle:
- Explorer Middle School
-
- High:
- Paradise Valley High School
Listing Details
- Listing Office:
- Realty One Group
