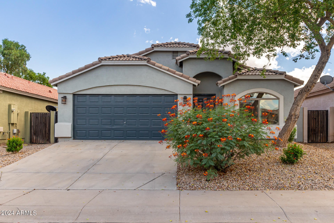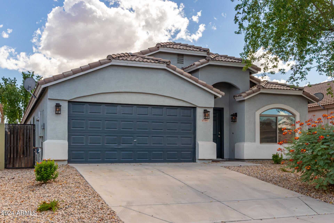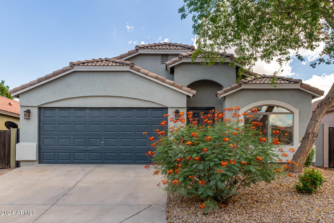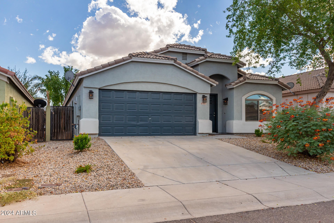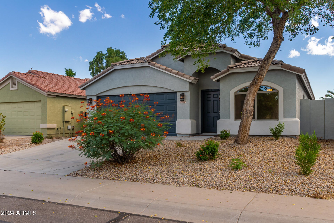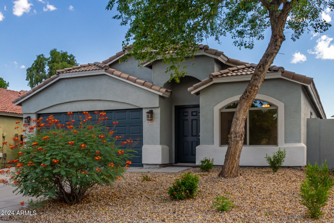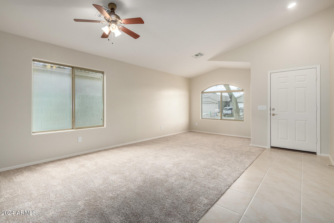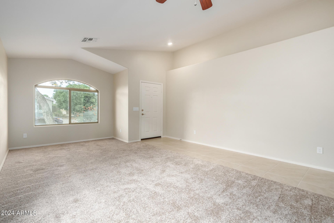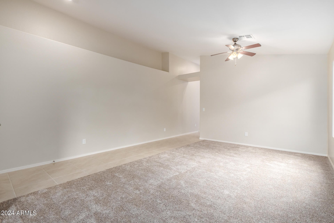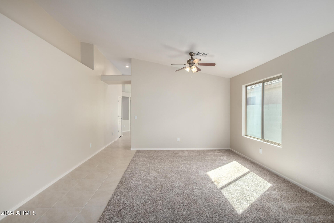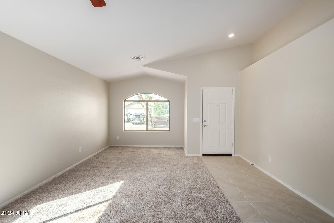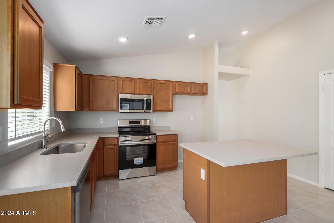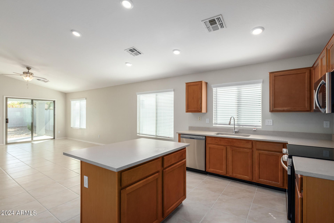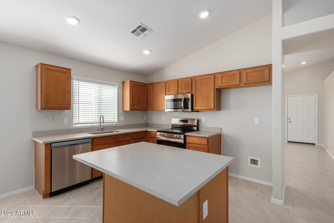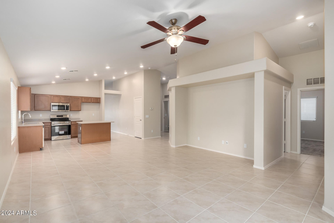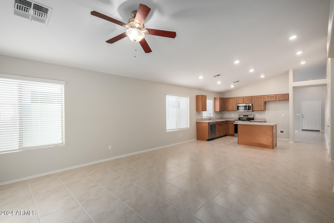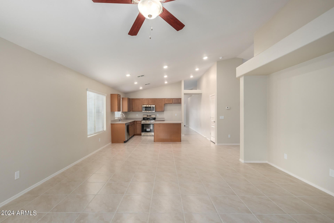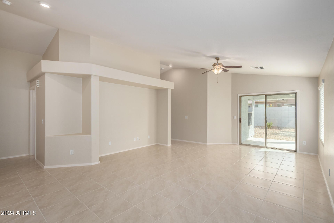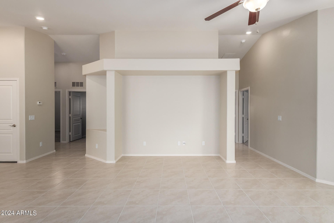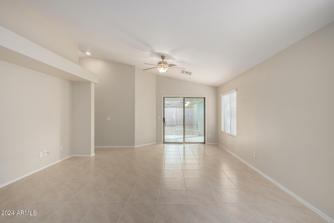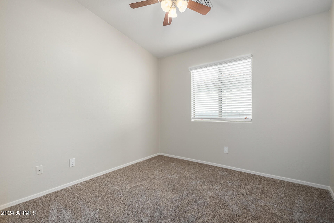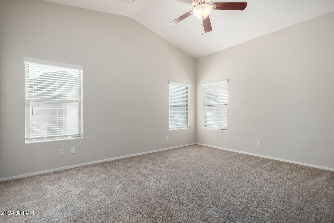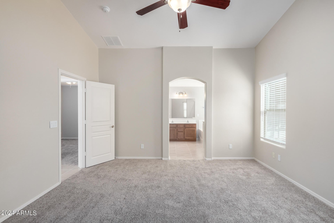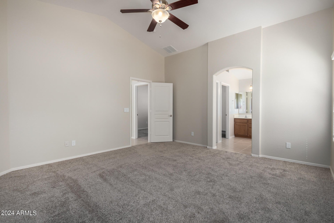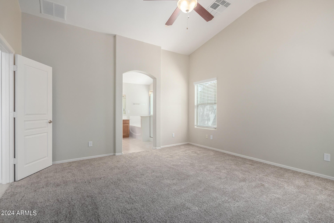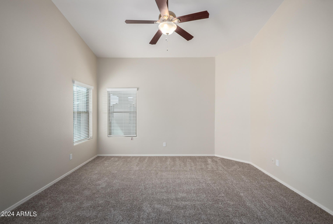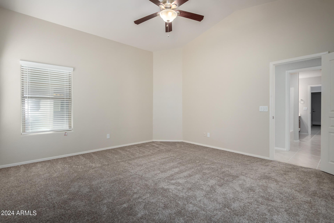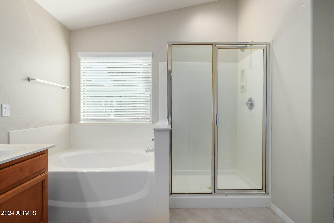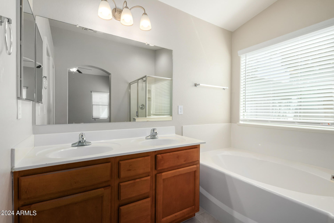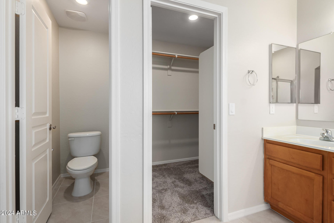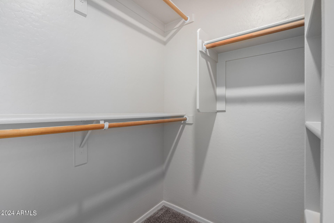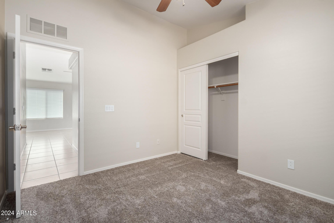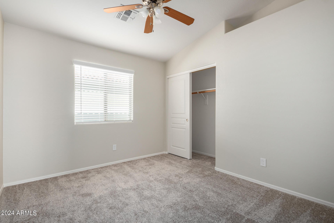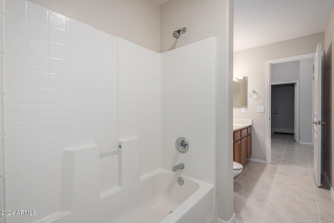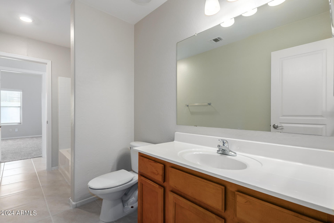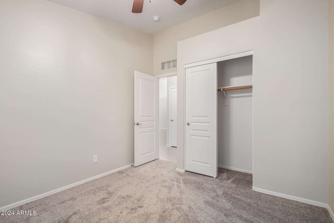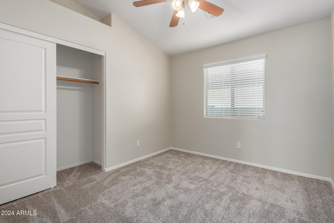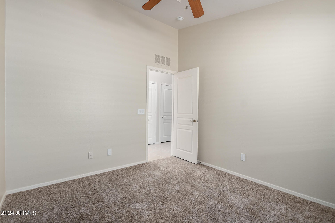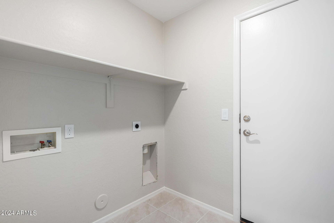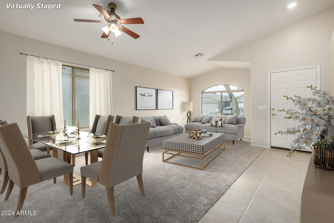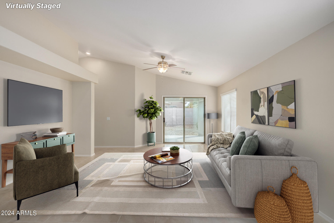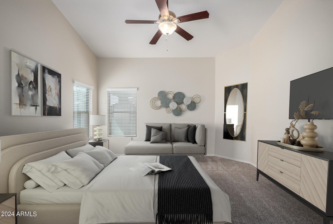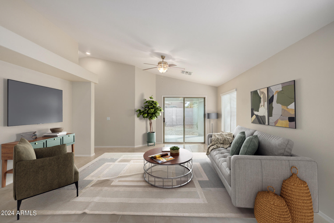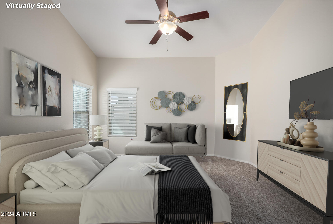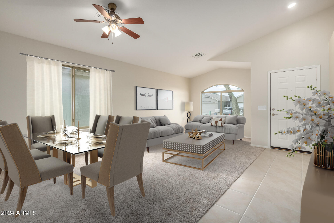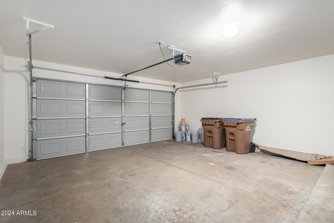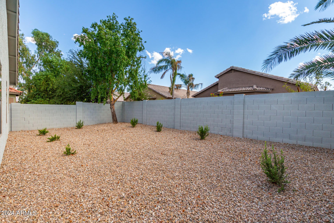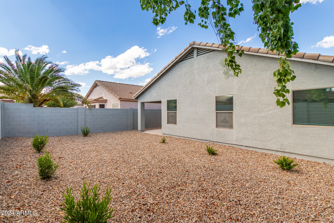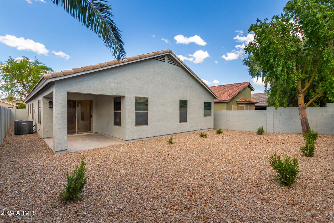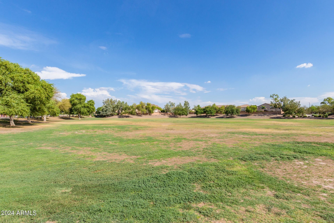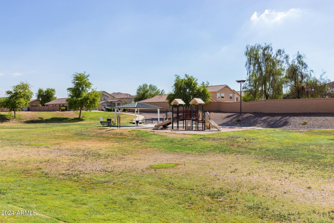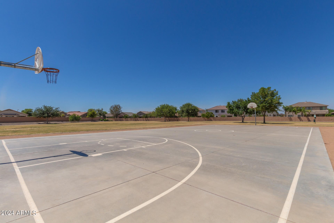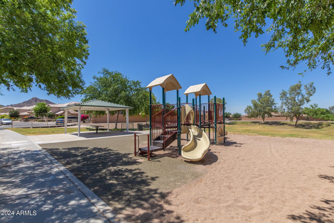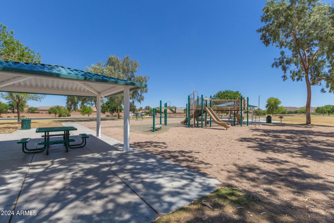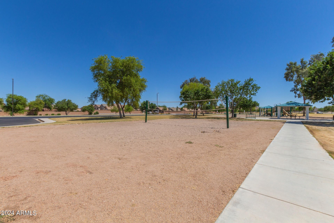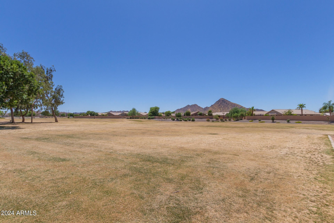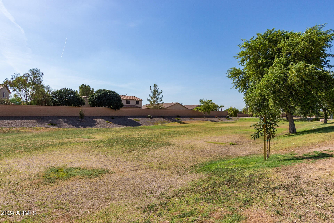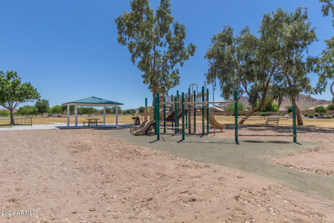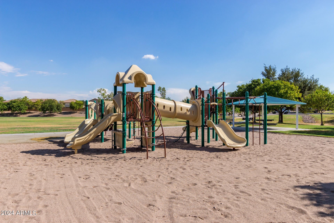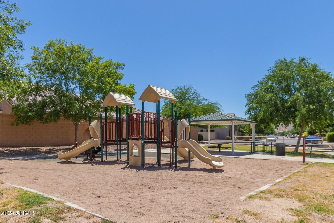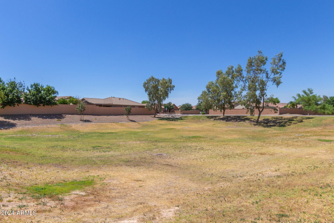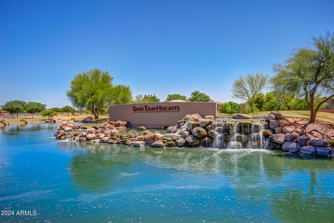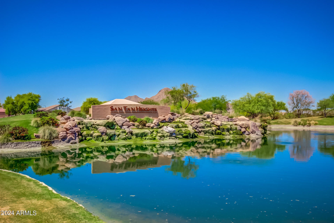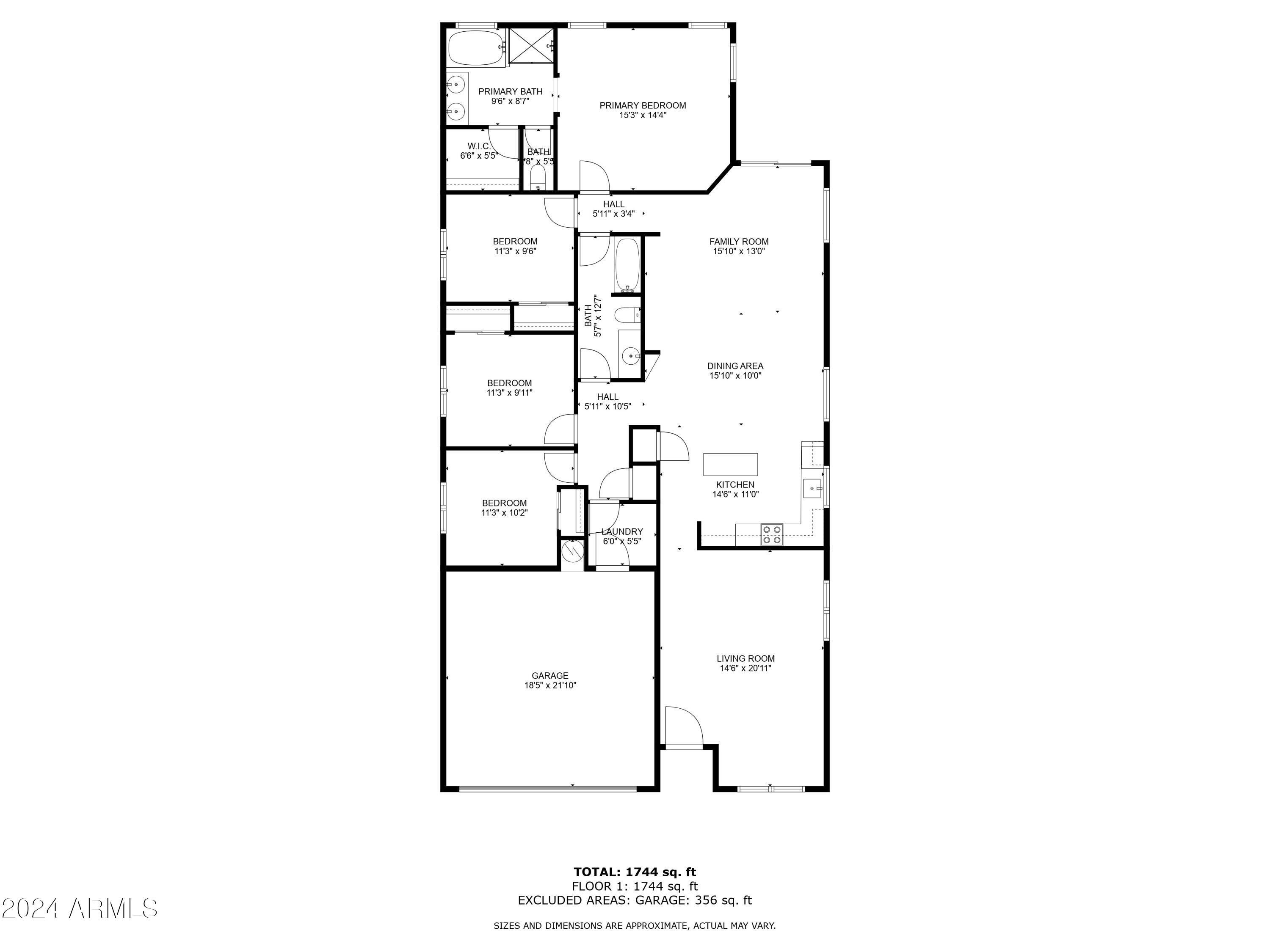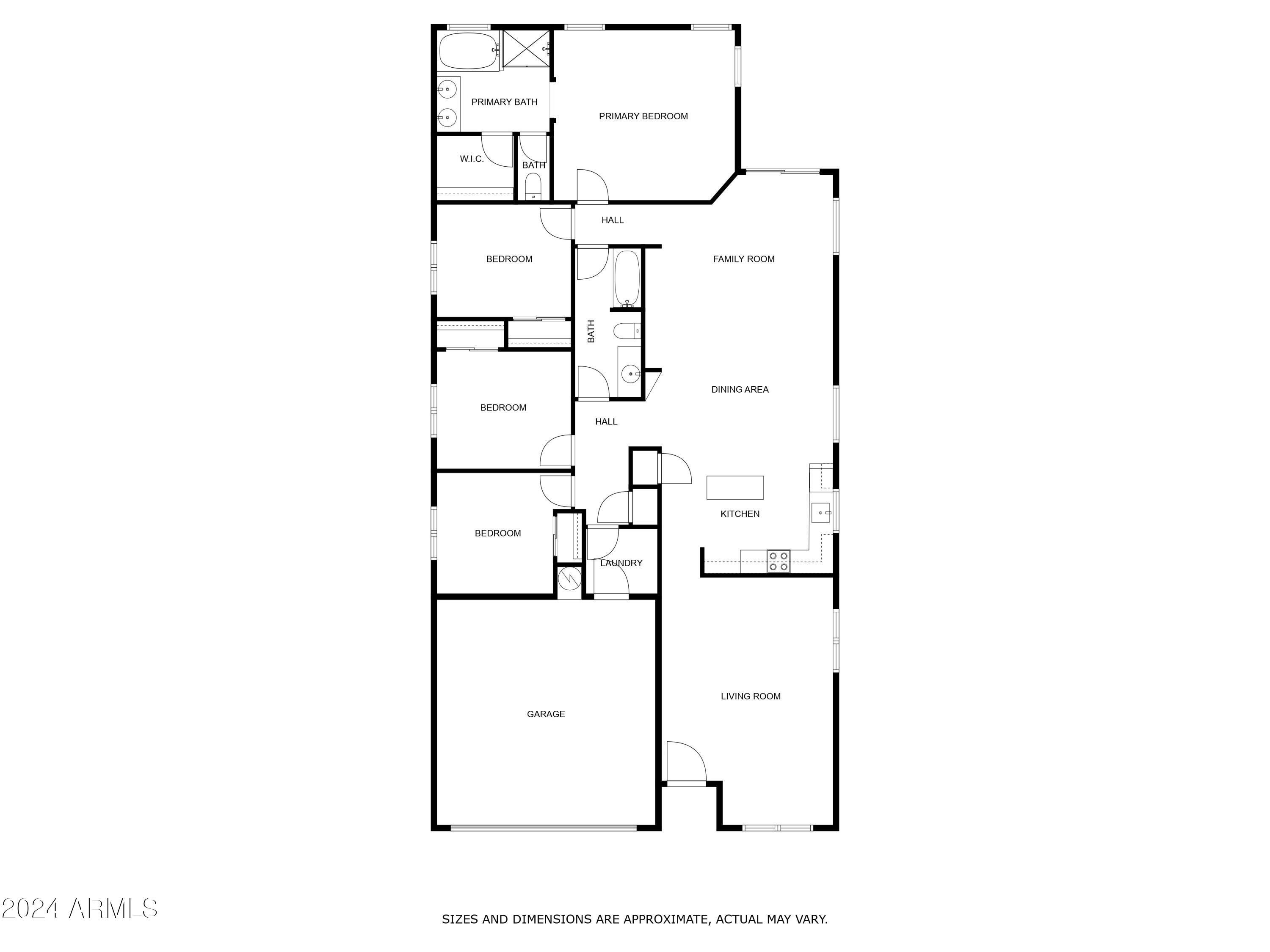$369,900 - 3847 W Yellow Peak Drive, San Tan Valley
- 4
- Bedrooms
- 2
- Baths
- 1,853
- SQ. Feet
- 0.11
- Acres
Beautiful 4 bedroom 2 bath home in a quiet community with some nice mountain views. This home consists of brand new tile everywhere but the carpet which is also new in the bedrooms. Vaulted ceilings in all rooms plus plant shelves in the secondary bedrooms. Family room with media niche. Large kitchen with lots of room for a large breakfast table has brand new granite counter tops, brand new stainless appliances with a Kitchen island & pantry. The master bedroom is very nice size with separate tub and shower and dual sinks in the master bath. Secondary bedrooms are of good size. The backyard is refreshed landscaping with some nice mountain views. House is freshly two toned paint & EXTERIOR PAINTED 2023.
Essential Information
-
- MLS® #:
- 6838178
-
- Price:
- $369,900
-
- Bedrooms:
- 4
-
- Bathrooms:
- 2.00
-
- Square Footage:
- 1,853
-
- Acres:
- 0.11
-
- Year Built:
- 2004
-
- Type:
- Residential
-
- Sub-Type:
- Single Family Residence
-
- Style:
- Ranch
-
- Status:
- Active
Community Information
-
- Address:
- 3847 W Yellow Peak Drive
-
- Subdivision:
- SAN TAN HEIGHTS PARCEL I
-
- City:
- San Tan Valley
-
- County:
- Pinal
-
- State:
- AZ
-
- Zip Code:
- 85144
Amenities
-
- Amenities:
- Playground, Biking/Walking Path
-
- Utilities:
- SRP
-
- Parking Spaces:
- 4
-
- Parking:
- Garage Door Opener
-
- # of Garages:
- 2
-
- View:
- Mountain(s)
-
- Pool:
- None
Interior
-
- Interior Features:
- High Speed Internet, Double Vanity, Eat-in Kitchen, 9+ Flat Ceilings, Vaulted Ceiling(s), Kitchen Island, Pantry, Full Bth Master Bdrm, Separate Shwr & Tub
-
- Heating:
- Electric
-
- Cooling:
- Central Air, Ceiling Fan(s)
-
- Fireplaces:
- None
-
- # of Stories:
- 1
Exterior
-
- Lot Description:
- Sprinklers In Rear, Sprinklers In Front, Desert Back, Desert Front
-
- Roof:
- Tile
-
- Construction:
- Stucco, Wood Frame, Painted
School Information
-
- District:
- Florence Unified School District
-
- Elementary:
- Skyline Ranch Elementary School
-
- Middle:
- Florence K-8
-
- High:
- Florence High School
Listing Details
- Listing Office:
- First Sonoran Property Management
