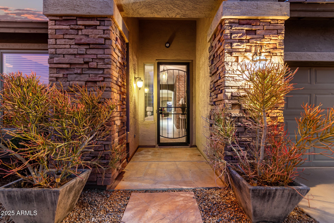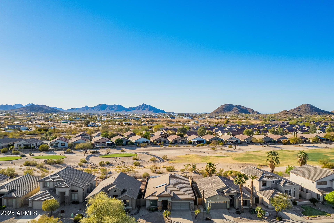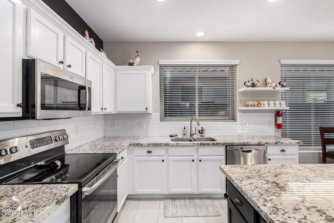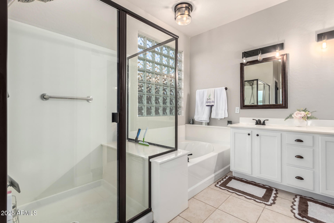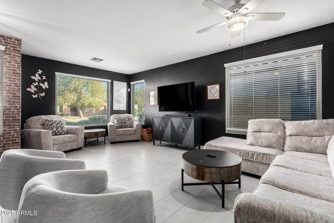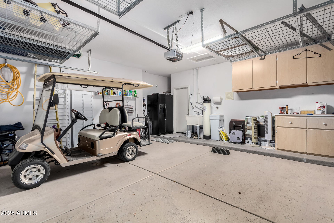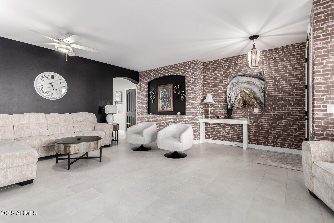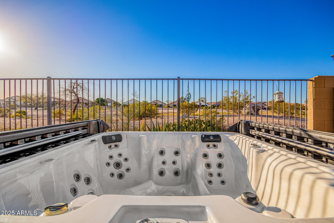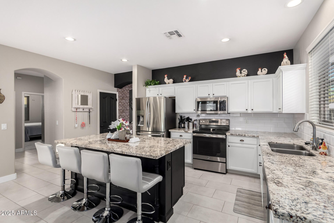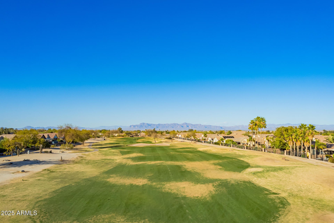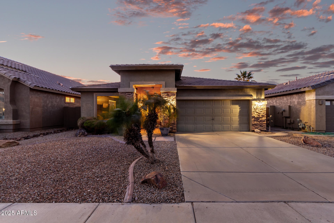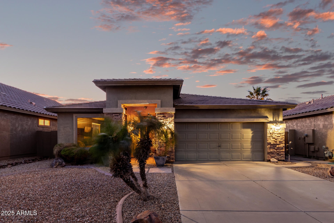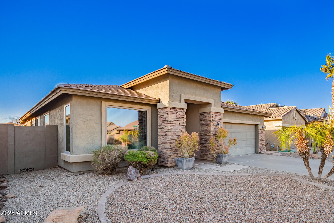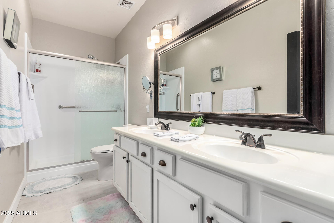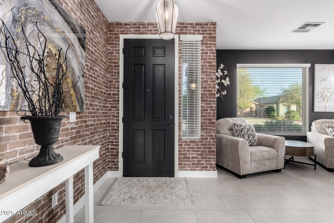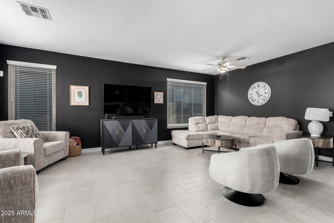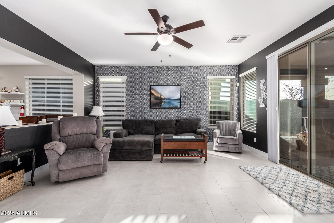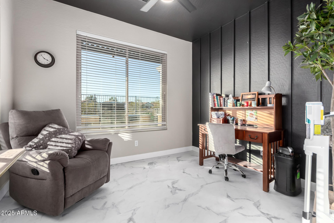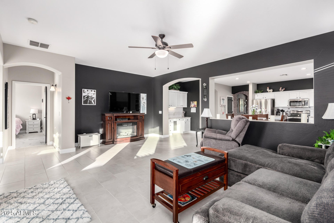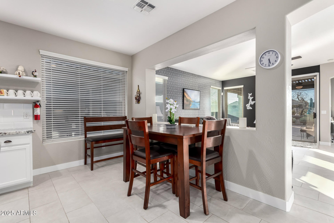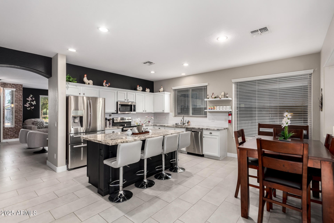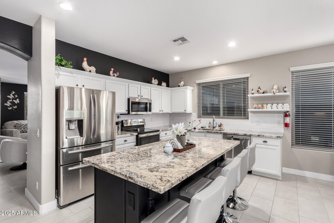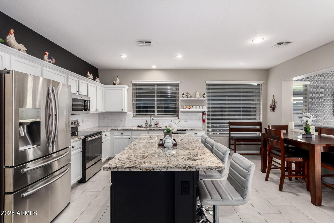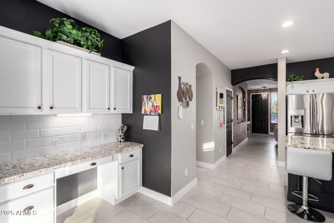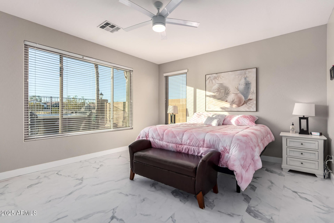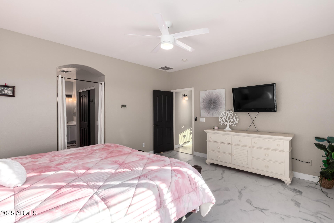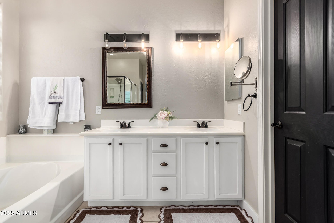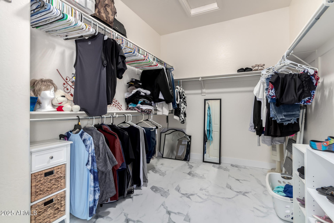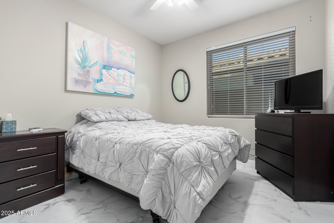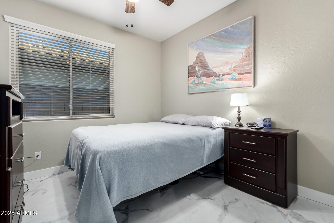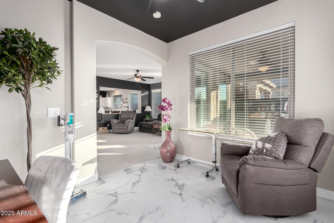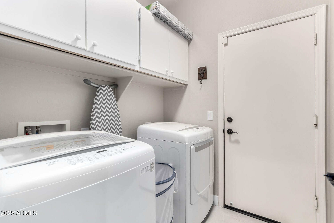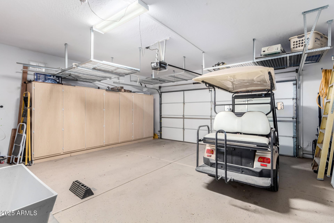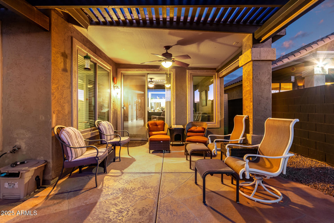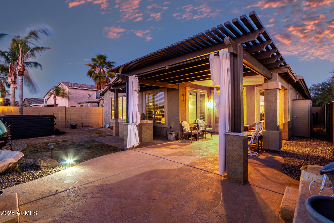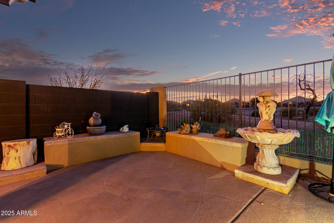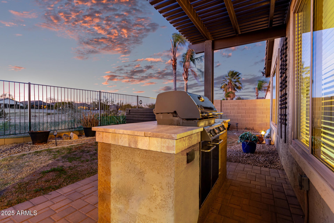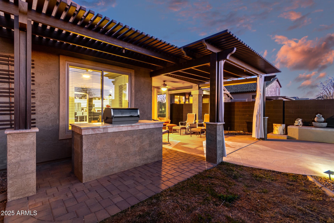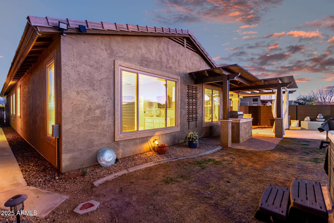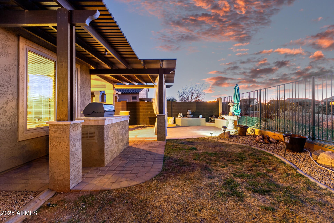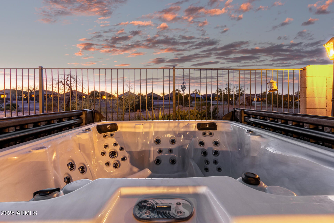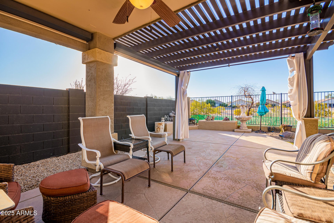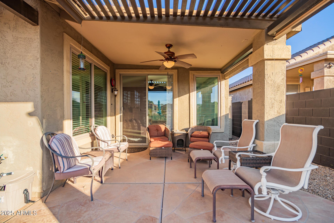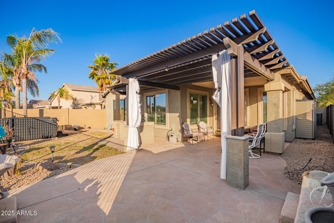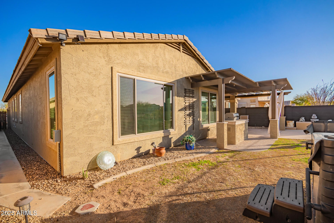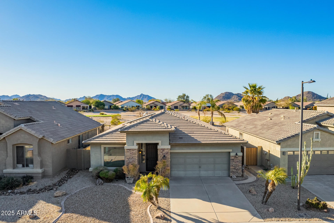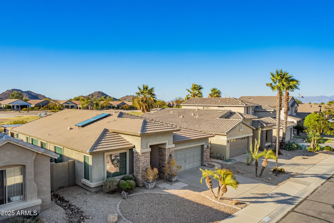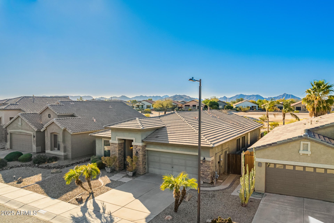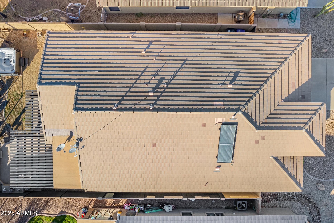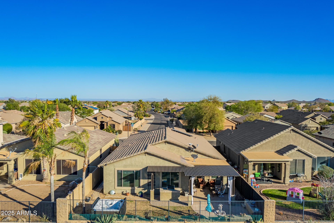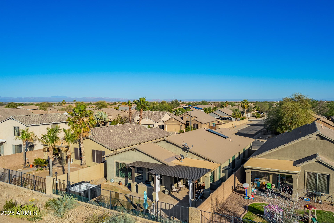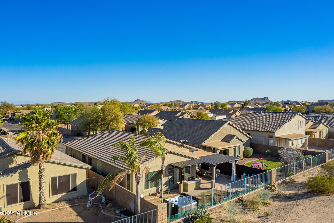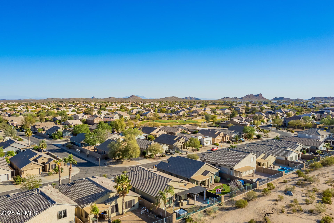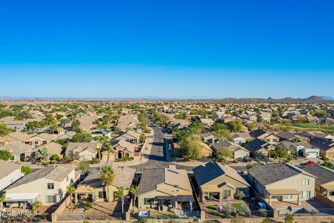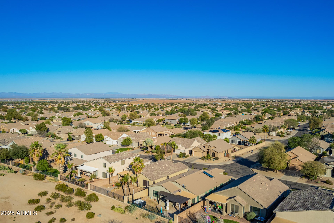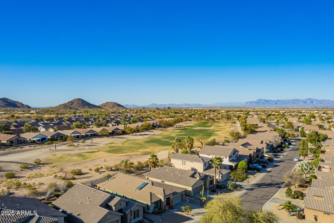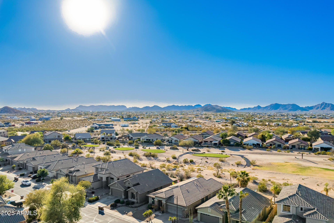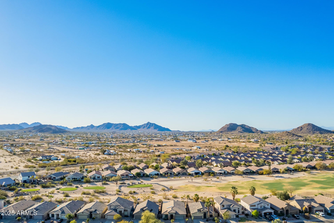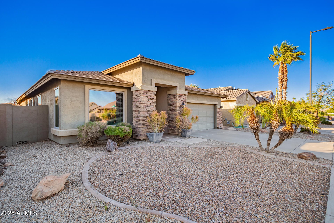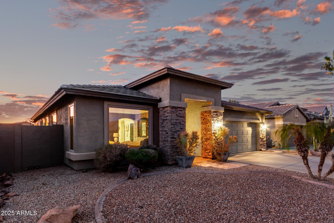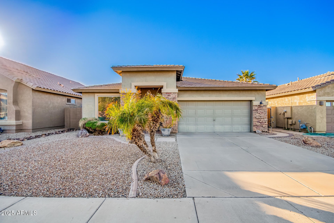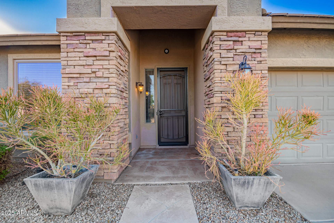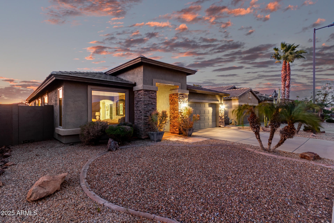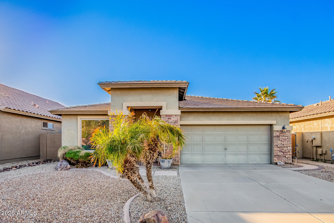$470,000 - 29794 N Little Leaf Drive, San Tan Valley
- 3
- Bedrooms
- 2
- Baths
- 2,176
- SQ. Feet
- 0.12
- Acres
Beautiful residence on golf course in Johnson Ranch! This beauty boasts a charming curb appeal, manicured landscape, a stunning front-door portico, and a two car garage. The interior combines comfort in the living areas with a neutral palette, tile floors, brick look walls for a unique touch, plenty of natural light, and sliding glass doors to access the patio. The impeccable kitchen displays recessed lighting, white cabinetry, granite countertops, built in appliances, and island perfect for entertaining. The cozy primary bedroom features huge windows, a spacious walk in closet, and a bathroom with dual sinks, a tub and a step in shower. Enjoy the sunset view on the patio or host delicious barbecues with your friends! Spa and Furniture may be available separately
Essential Information
-
- MLS® #:
- 6838180
-
- Price:
- $470,000
-
- Bedrooms:
- 3
-
- Bathrooms:
- 2.00
-
- Square Footage:
- 2,176
-
- Acres:
- 0.12
-
- Year Built:
- 2002
-
- Type:
- Residential
-
- Sub-Type:
- Single Family Residence
-
- Style:
- Ranch
-
- Status:
- Active
Community Information
-
- Address:
- 29794 N Little Leaf Drive
-
- Subdivision:
- JOHNSON RANCH UNIT 12 PHASE 2
-
- City:
- San Tan Valley
-
- County:
- Pinal
-
- State:
- AZ
-
- Zip Code:
- 85143
Amenities
-
- Amenities:
- Golf, Pickleball, Lake, Community Spa, Community Spa Htd, Community Pool Htd, Community Pool, Tennis Court(s), Playground, Biking/Walking Path
-
- Utilities:
- SRP,City Gas3
-
- Parking Spaces:
- 4
-
- Parking:
- Garage Door Opener, Direct Access, Attch'd Gar Cabinets
-
- # of Garages:
- 2
-
- View:
- Mountain(s)
-
- Pool:
- None
Interior
-
- Interior Features:
- High Speed Internet, Granite Counters, Double Vanity, Eat-in Kitchen, Breakfast Bar, No Interior Steps, Kitchen Island, Full Bth Master Bdrm, Separate Shwr & Tub
-
- Heating:
- Electric
-
- Cooling:
- Central Air
-
- Fireplaces:
- None
-
- # of Stories:
- 1
Exterior
-
- Exterior Features:
- Built-in Barbecue
-
- Lot Description:
- Desert Back, Desert Front, On Golf Course, Gravel/Stone Front, Gravel/Stone Back, Grass Back
-
- Roof:
- Tile
-
- Construction:
- Brick Veneer, Stucco, Wood Frame, Painted
School Information
-
- District:
- Florence Unified School District
-
- Elementary:
- Walker Butte K-8
-
- Middle:
- Walker Butte K-8
-
- High:
- Poston Butte High School
Listing Details
- Listing Office:
- Homesmart
