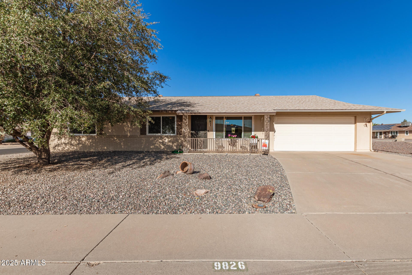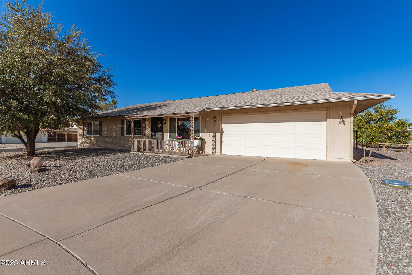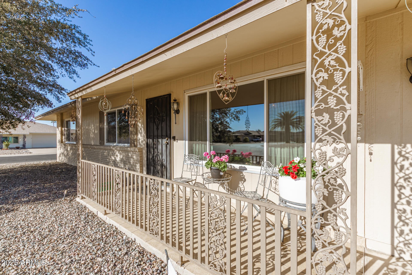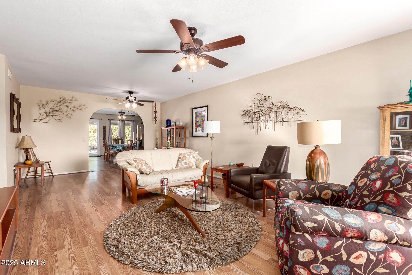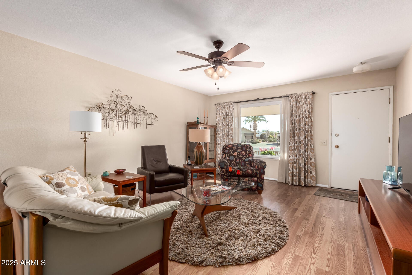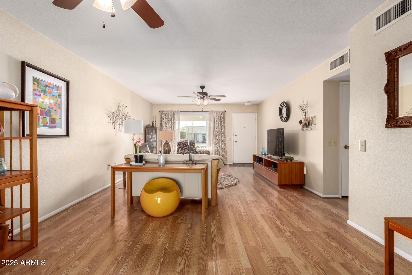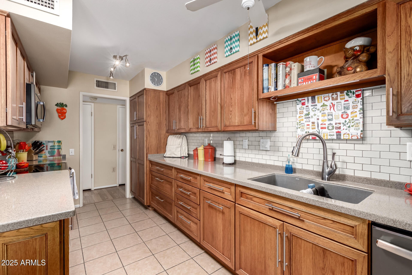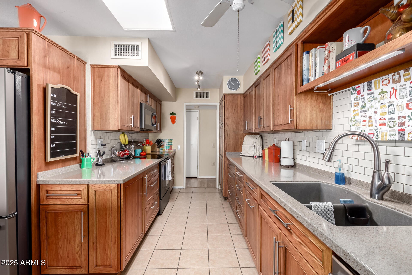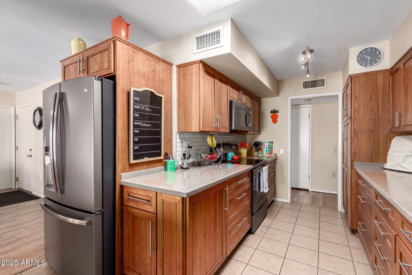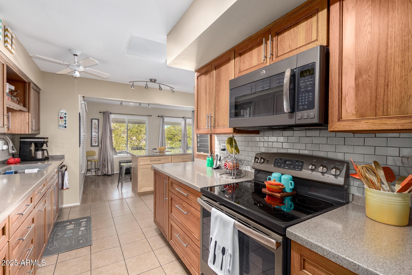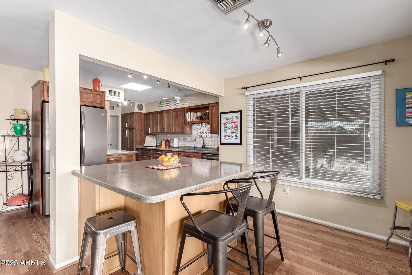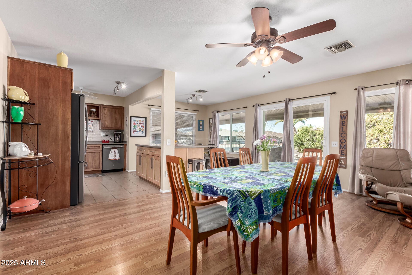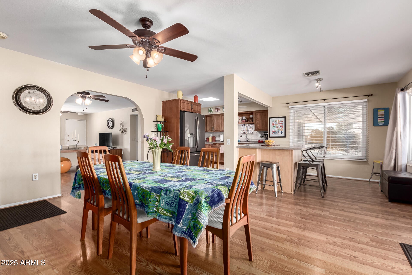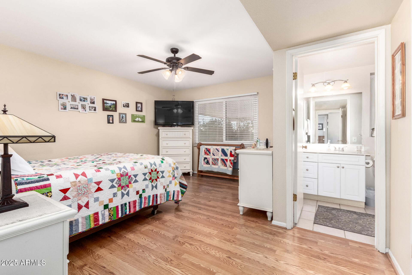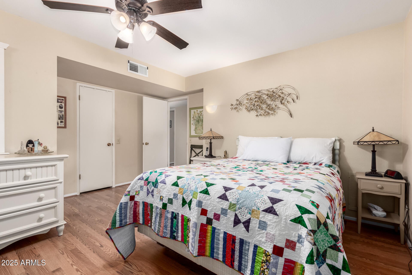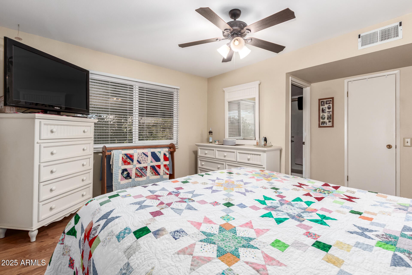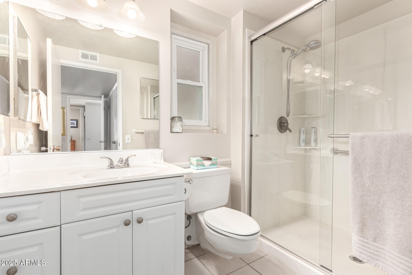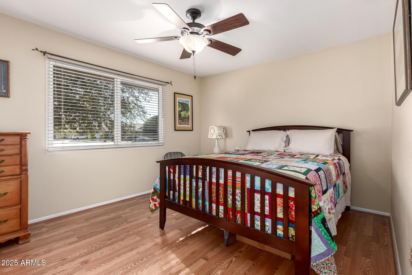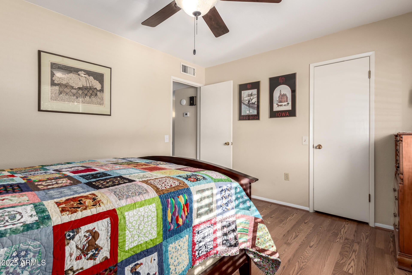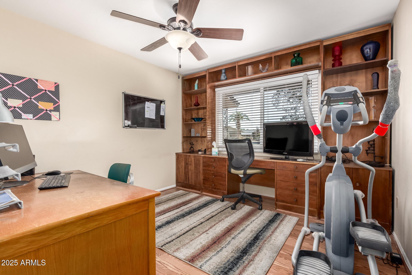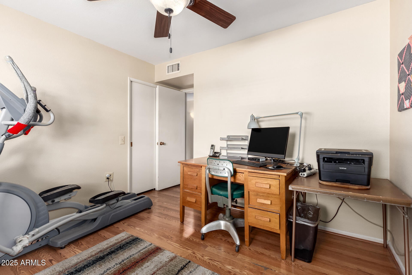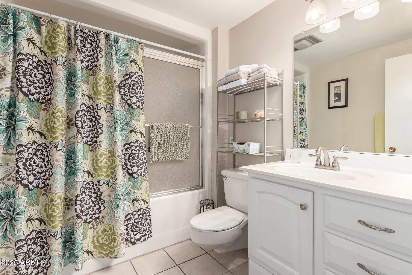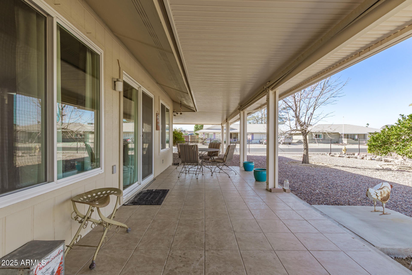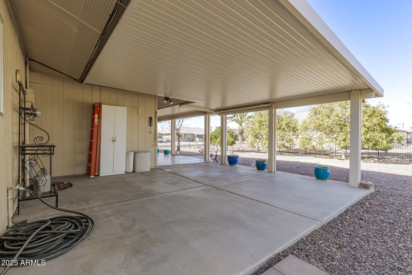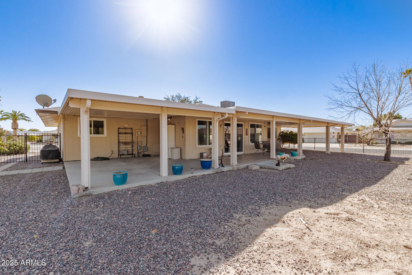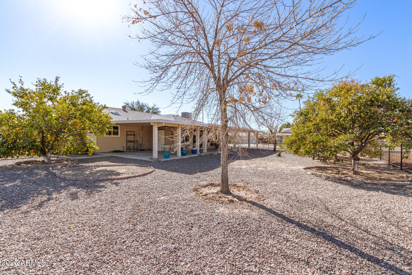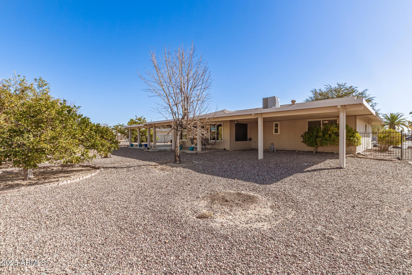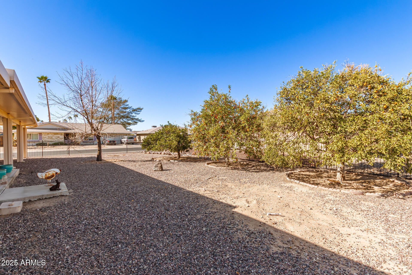$375,000 - 9826 W Emberwood Drive, Sun City
- 3
- Bedrooms
- 2
- Baths
- 1,890
- SQ. Feet
- 0.25
- Acres
Absolutely Stunning 3 Bedroom, 2 Bath, Single Level Home Located on Premium Corner Lot, Quiet Cul-De-Sac Location. Remodeled Home! Spacious Front Living Room, Remodeled Kitchen w/Custom Cabinets & Corian Countertops, Kitchen Island w/Breakfast Bar, Appliances Included, Eat-In Kitchen Dining, Separate Family Room, Master Bedroom w/Walk-In Closet, Remodeled Master Bathroom w/Custom Walk-In Shower, Additional 2 Bedrooms w/Hall Bathroom, Dual Pane Windows Throughout, New A/C in 2023 & New Roof in 2019, Bonus Room Can Be Used as Den/Office/Hobby Room, Extended Backyard Covered Patio, Professionally Landscaped Front & Backyard, 2 Car Garage, Come Check Out This Amazing Home!
Essential Information
-
- MLS® #:
- 6838259
-
- Price:
- $375,000
-
- Bedrooms:
- 3
-
- Bathrooms:
- 2.00
-
- Square Footage:
- 1,890
-
- Acres:
- 0.25
-
- Year Built:
- 1979
-
- Type:
- Residential
-
- Sub-Type:
- Single Family Residence
-
- Status:
- Active Under Contract
Community Information
-
- Address:
- 9826 W Emberwood Drive
-
- Subdivision:
- SUN CITY UNIT 10A
-
- City:
- Sun City
-
- County:
- Maricopa
-
- State:
- AZ
-
- Zip Code:
- 85351
Amenities
-
- Amenities:
- Golf, Pickleball, Lake, Community Spa, Community Spa Htd, Community Pool Htd, Community Pool, Community Media Room, Tennis Court(s), Biking/Walking Path, Fitness Center
-
- Utilities:
- APS
-
- Parking Spaces:
- 2
-
- Parking:
- Garage Door Opener, Direct Access
-
- # of Garages:
- 2
-
- Pool:
- None
Interior
-
- Interior Features:
- High Speed Internet, Eat-in Kitchen, Breakfast Bar, Kitchen Island, Full Bth Master Bdrm
-
- Heating:
- Electric
-
- Cooling:
- Central Air, Ceiling Fan(s)
-
- Fireplaces:
- None
-
- # of Stories:
- 1
Exterior
-
- Exterior Features:
- Private Yard
-
- Lot Description:
- Sprinklers In Rear, Sprinklers In Front, Corner Lot, Desert Back, Desert Front, Cul-De-Sac, Auto Timer H2O Front, Auto Timer H2O Back
-
- Windows:
- Dual Pane
-
- Roof:
- Composition
-
- Construction:
- Wood Frame, Painted
School Information
-
- District:
- Adult
-
- Elementary:
- Adult
-
- Middle:
- Adult
-
- High:
- Adult
Listing Details
- Listing Office:
- Realty One Group
