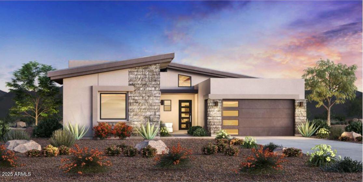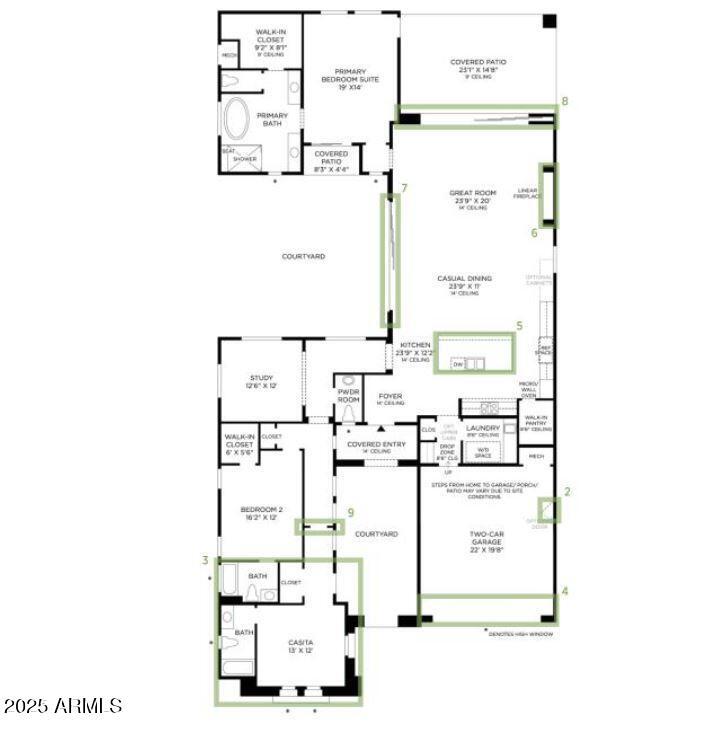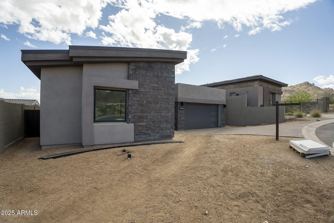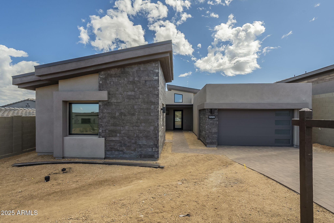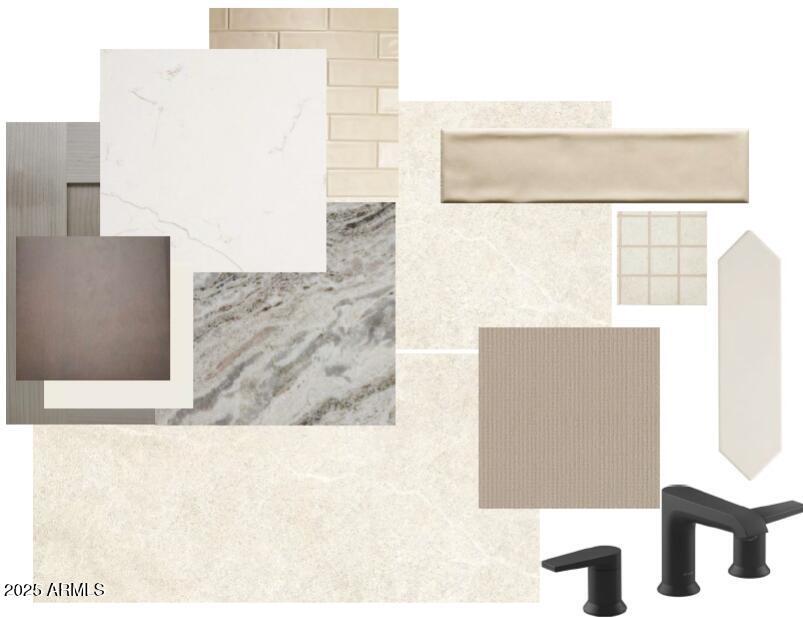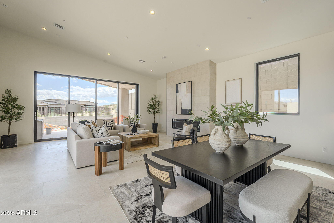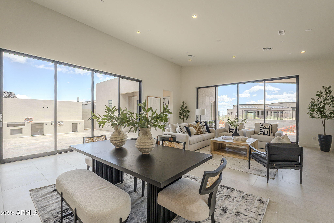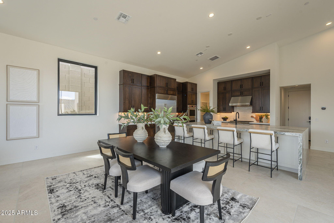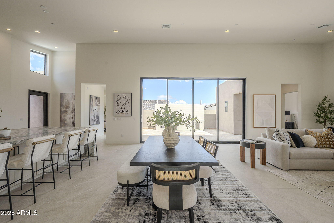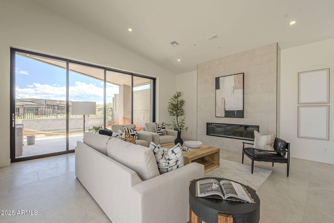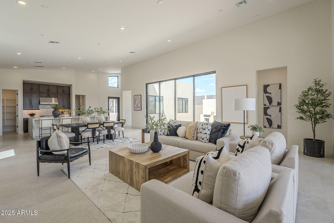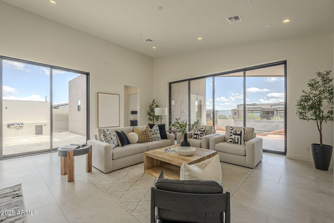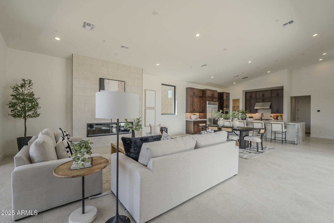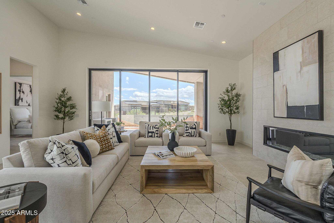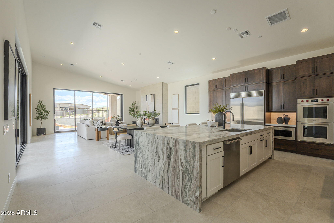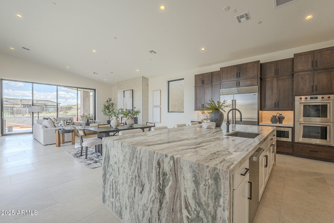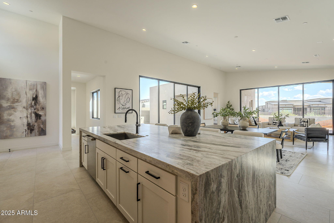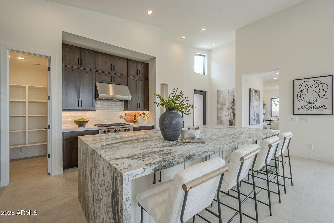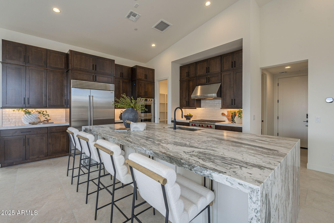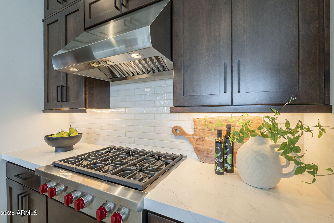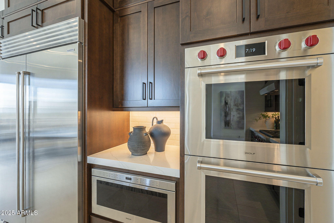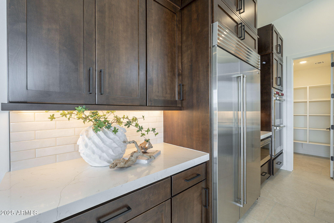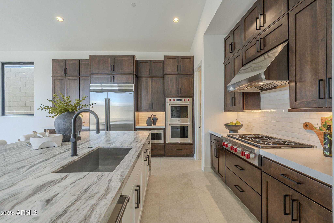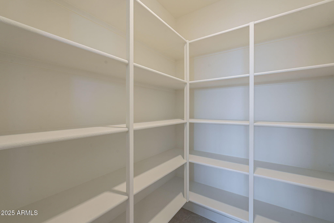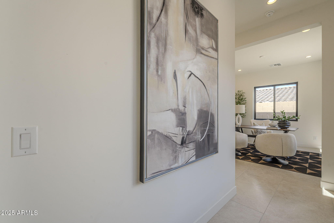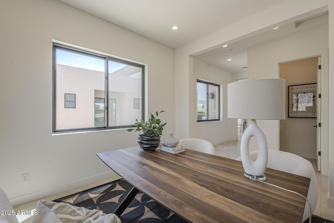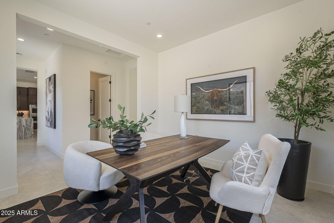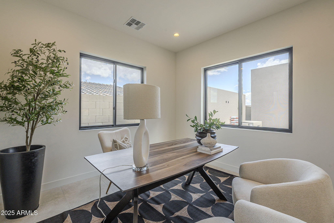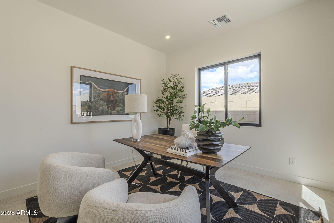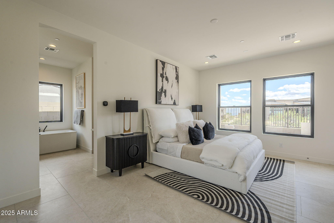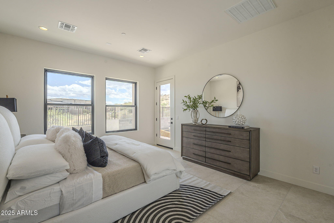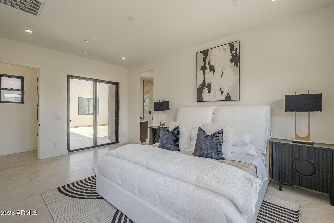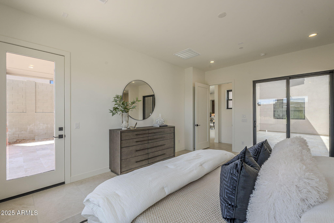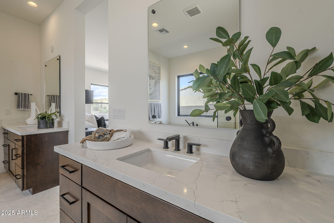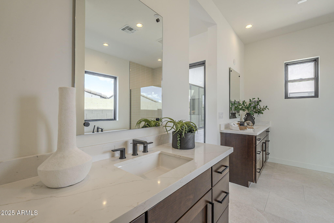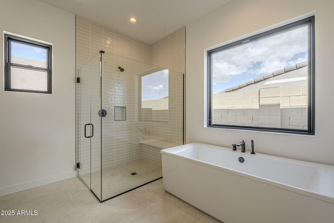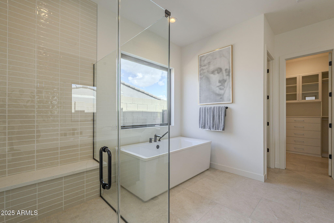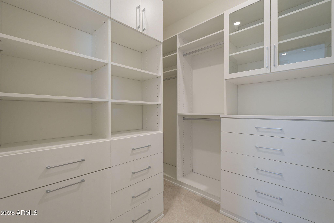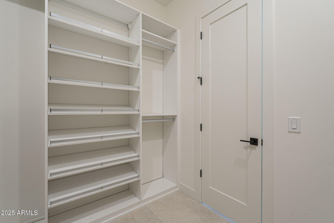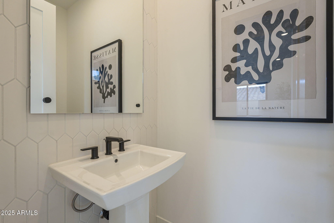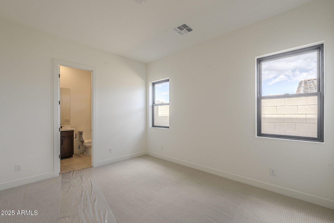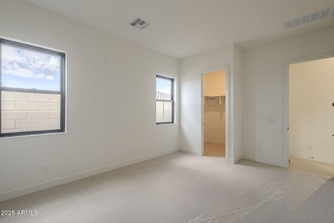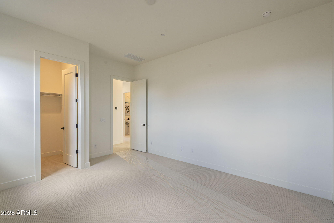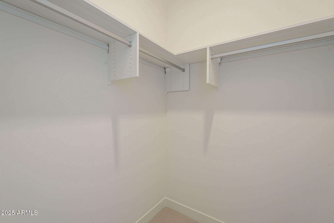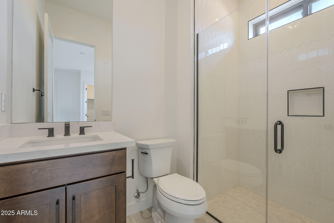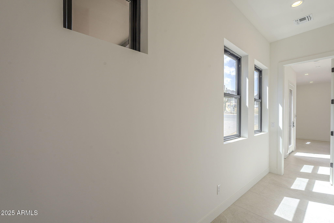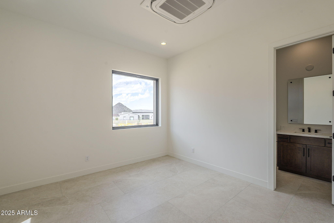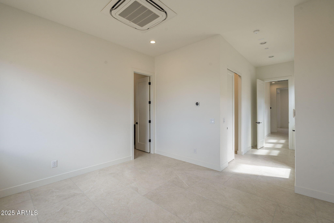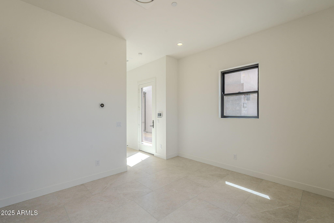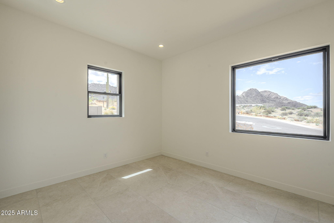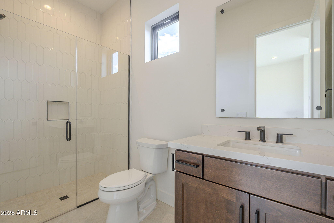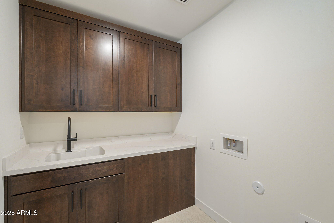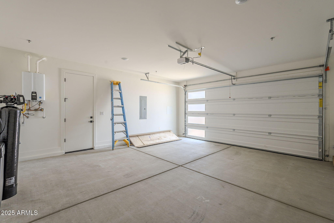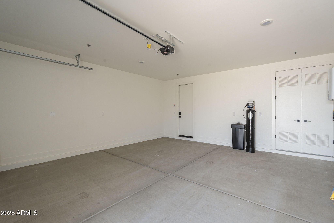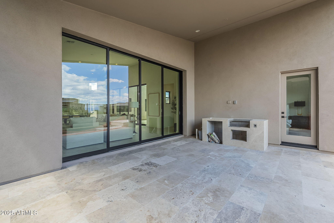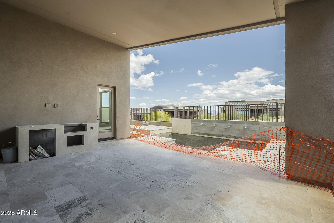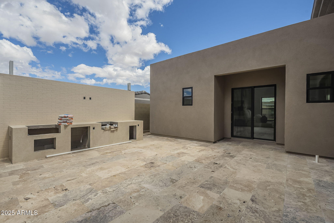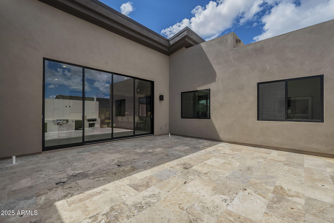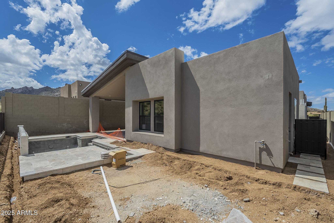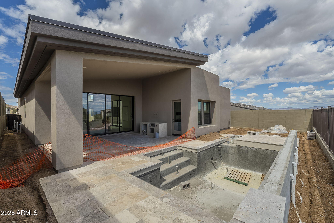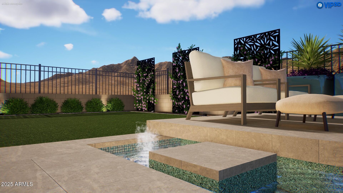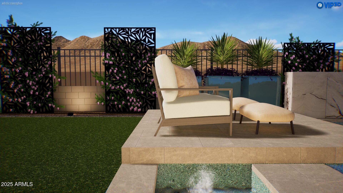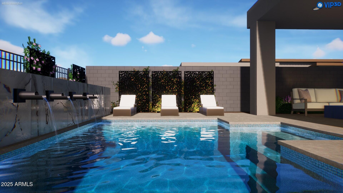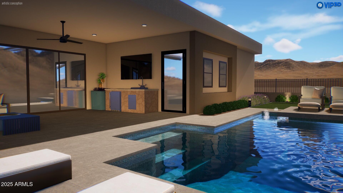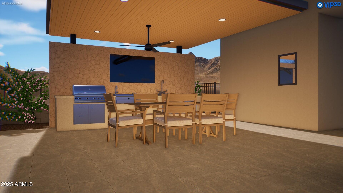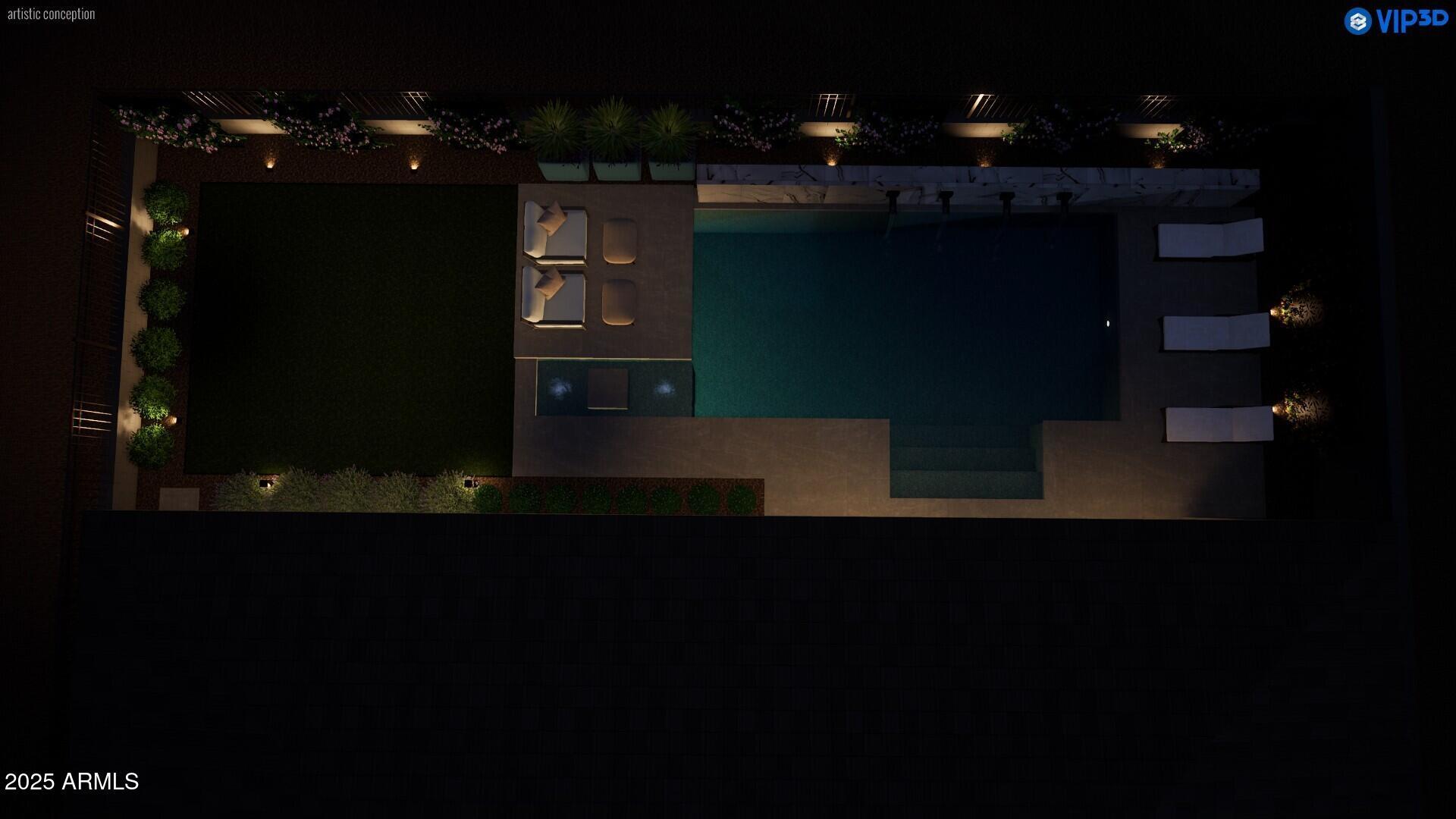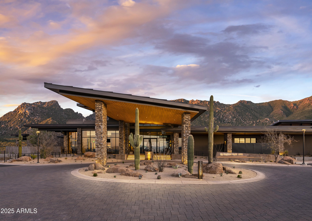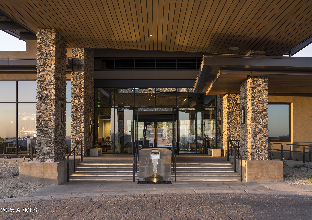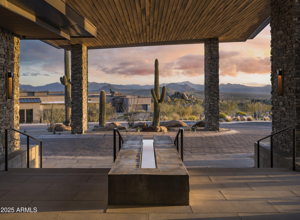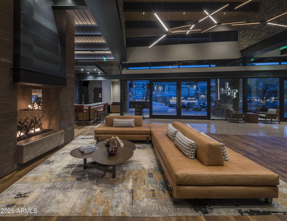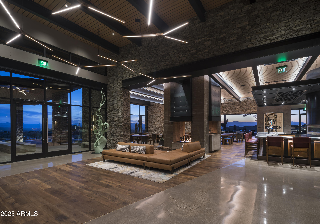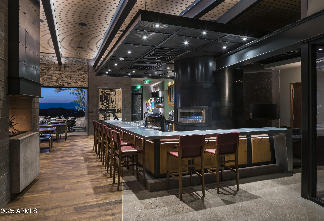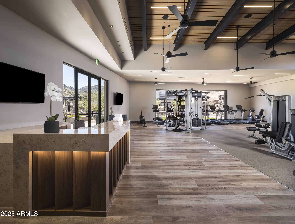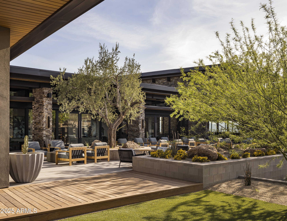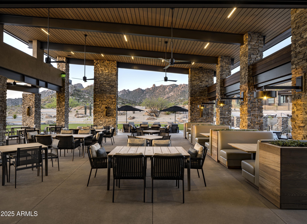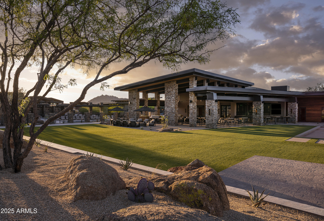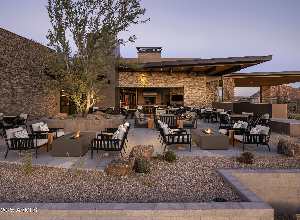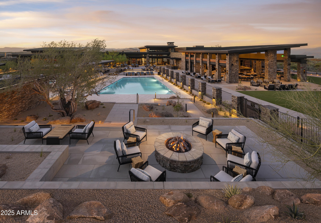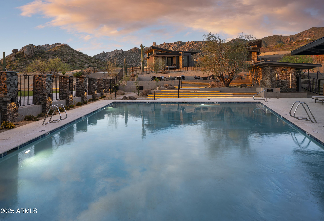$2,000,000 - 12328 E Black Rock Road, Scottsdale
- 3
- Bedrooms
- 4
- Baths
- 2,860
- SQ. Feet
- 0.19
- Acres
Luxury landscape and pool design included! Stunning Callum floor plan with Modern exterior on an elevated homesite! Gorgeous 13' ceilings and multiple outdoor spaces. This plan is a top seller! Designer appointed interior finishes feature stainless steel Wolf appliances including double oven, 48'' Sub Zero fridge and extended kitchen island. The open- concept great room boasts a 72'' linear fireplace with 16' multi-slide pocket door, perfect for outdoor entertaining. Additional features include an attached guest casita with an interior entrance to the home. Backyard landscaping is highlighted by a pool, outdoor kitchen, and water features. Sereno Canyon offers Luxury living surrounded by beautiful mountain preserves!
Essential Information
-
- MLS® #:
- 6838328
-
- Price:
- $2,000,000
-
- Bedrooms:
- 3
-
- Bathrooms:
- 4.00
-
- Square Footage:
- 2,860
-
- Acres:
- 0.19
-
- Year Built:
- 2025
-
- Type:
- Residential
-
- Sub-Type:
- Single Family Residence
-
- Style:
- Contemporary
-
- Status:
- Active Under Contract
Community Information
-
- Address:
- 12328 E Black Rock Road
-
- Subdivision:
- SERENO CANYON PARCEL D PHASE 4 REPLAT
-
- City:
- Scottsdale
-
- County:
- Maricopa
-
- State:
- AZ
-
- Zip Code:
- 85255
Amenities
-
- Amenities:
- Gated, Community Spa Htd, Community Pool Htd, Guarded Entry, Biking/Walking Path, Fitness Center
-
- Utilities:
- APS,SW Gas3
-
- Parking Spaces:
- 4
-
- Parking:
- Garage Door Opener, Extended Length Garage
-
- # of Garages:
- 2
-
- Pool:
- Heated, Private
Interior
-
- Interior Features:
- High Speed Internet, Double Vanity, Eat-in Kitchen, Breakfast Bar, No Interior Steps, Soft Water Loop, Vaulted Ceiling(s), Kitchen Island, Pantry, Full Bth Master Bdrm, Separate Shwr & Tub
-
- Appliances:
- Gas Cooktop
-
- Heating:
- Natural Gas
-
- Cooling:
- Central Air, Programmable Thmstat
-
- Fireplace:
- Yes
-
- Fireplaces:
- 1 Fireplace, Gas
-
- # of Stories:
- 1
Exterior
-
- Exterior Features:
- Built-in Barbecue
-
- Lot Description:
- Desert Front, Irrigation Front, Irrigation Back
-
- Windows:
- Low-Emissivity Windows, Dual Pane
-
- Roof:
- Foam, Metal
-
- Construction:
- Spray Foam Insulation, Stucco, Wood Frame, Blown Cellulose, Painted
School Information
-
- District:
- Cave Creek Unified District
-
- Elementary:
- Desert Sun Academy
-
- Middle:
- Sonoran Trails Middle School
-
- High:
- Cactus Shadows High School
Listing Details
- Listing Office:
- Toll Brothers Real Estate
