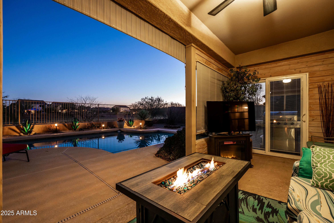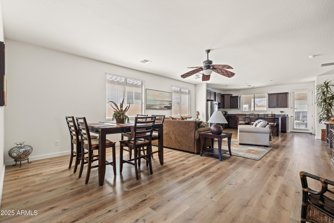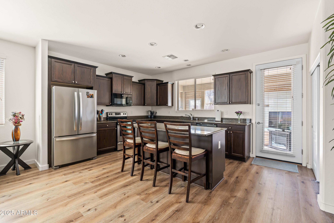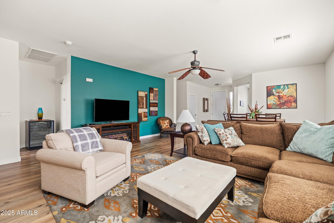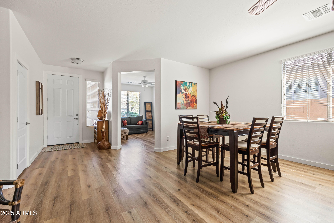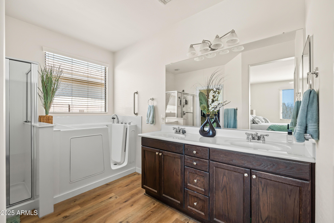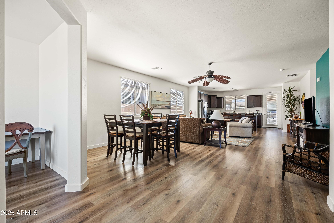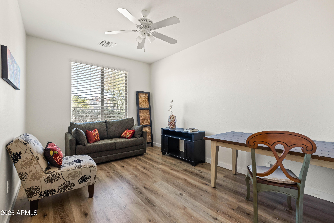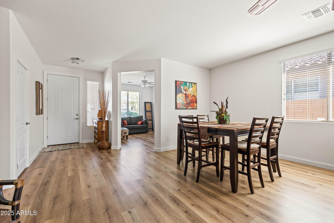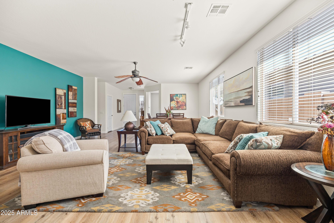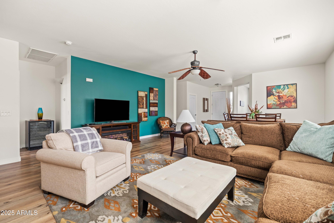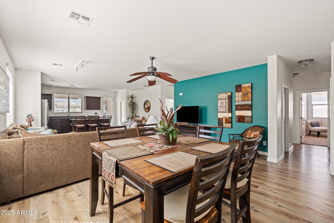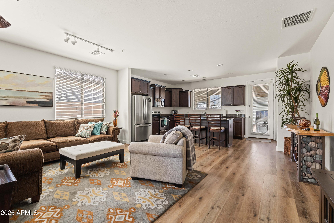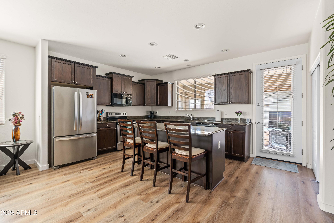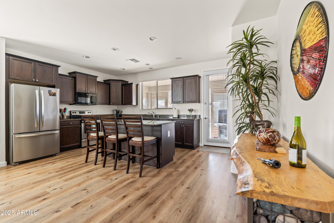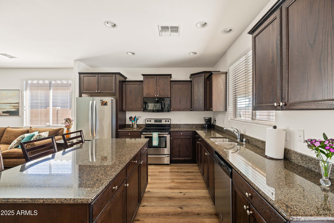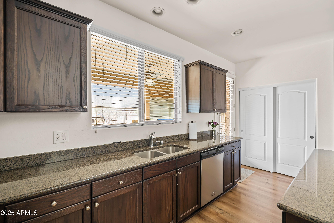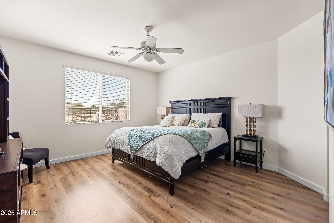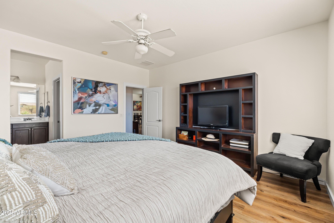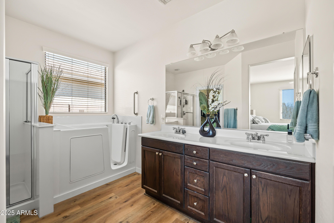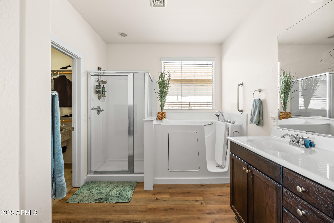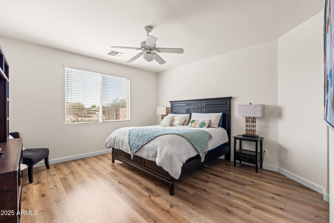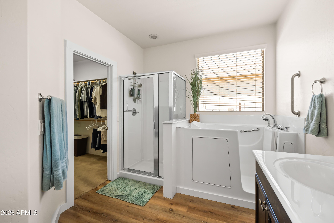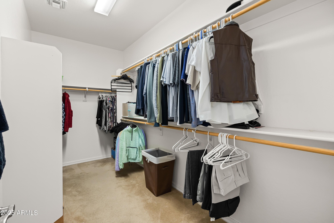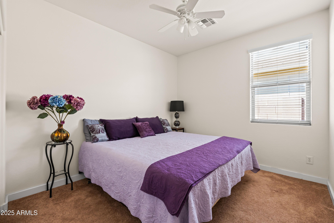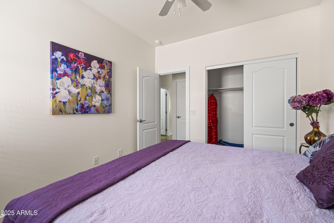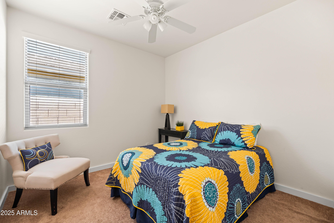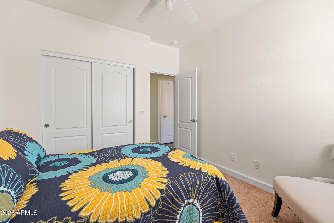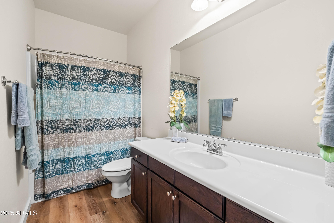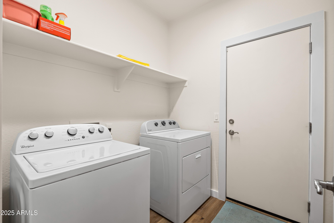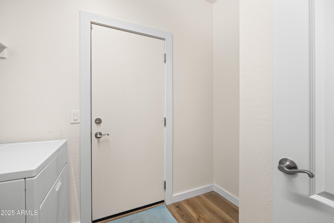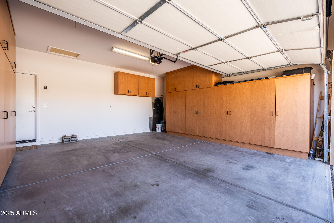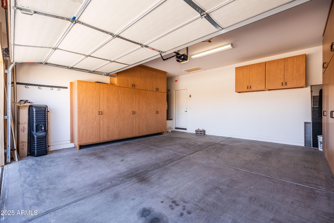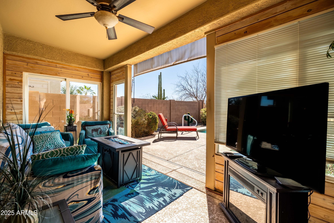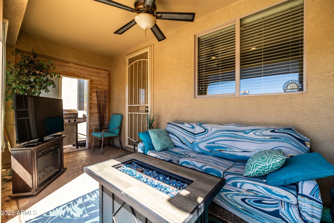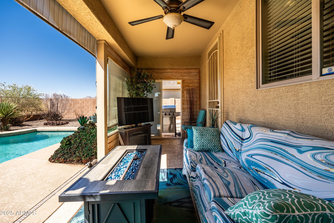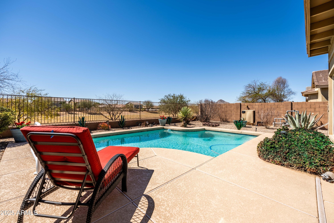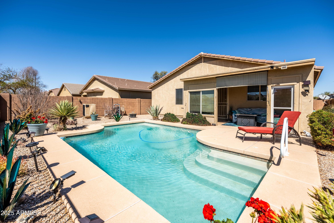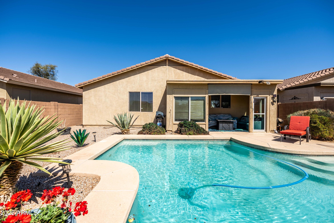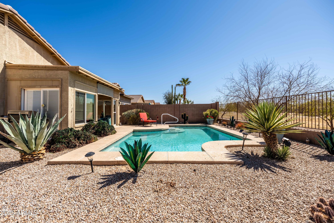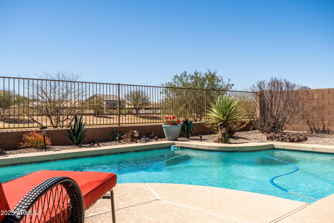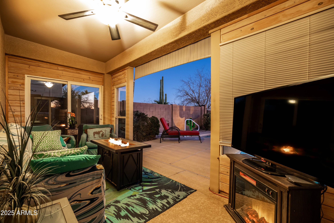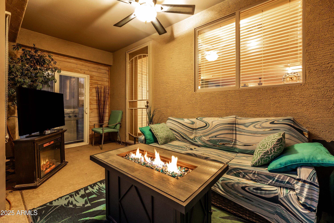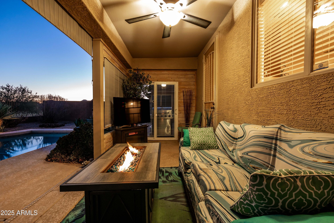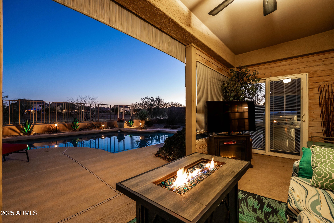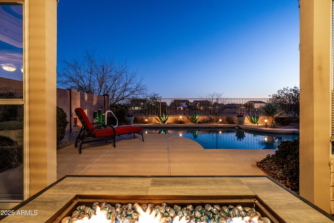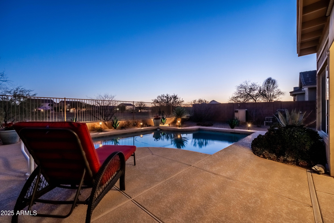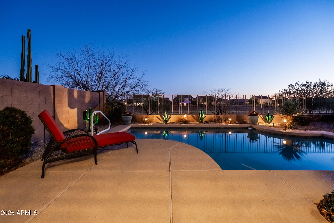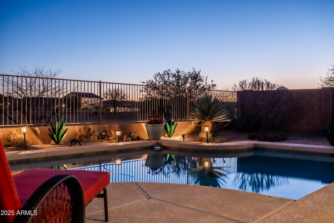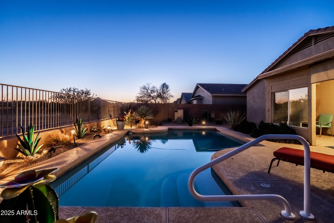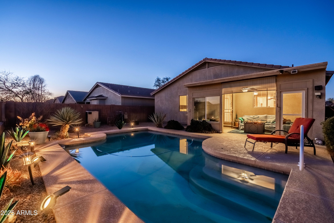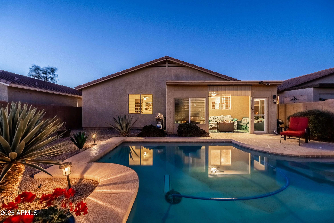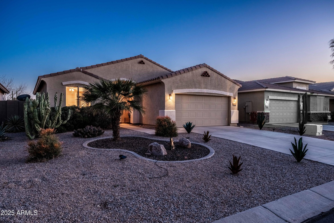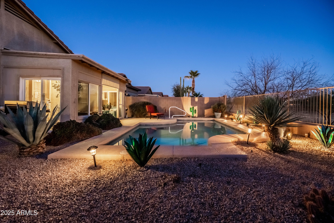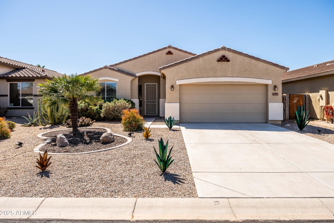$469,000 - 1705 W Stephanie Lane, San Tan Valley
- 3
- Bedrooms
- 2
- Baths
- 1,863
- SQ. Feet
- 0.14
- Acres
WINNER, Professionally Cleaned & MOVE-IN READY NOW! WELCOME TO YOUR CIRCLE CROSS HOME! This is the opportunity you've been waiting for. Embrace the charm of this popular open floor plan created by Highland, featuring 3 BEDROOMS, 2 BATHROOMS, AND A DEN. Imagine having a spacious 2 CAR GARAGE equipped with FULL CABINETS for all your storage needs. Enjoy the tranquility of living on a SINGLE LEVEL STREET with NO TWO-STORY NEIGHBORS next door. VIEW FENCING AT THE BACK, offering breathtaking SAN TAN MOUNTAIN SUNSETS. Luxuriate in the PRIVATE COVERED PATIO CONVERSION, complete with SLIDERS AND WINDOWS WITH INSET BLINDS. In addition to your outdoor space, Enjoy Year-Round Swimming in the perfectly sized HEATED and COOLED Swimming Pool. The kitchen is a chef's dream, boasting UPGRADED ESPRESSO CABINETS WITH GRANITE TOPS and a roomy island perfect for entertaining guests. The SPACIOUS OWNER'S SUITE is your personal retreat, featuring a SPA-LIKE STEP-IN Jetted tub and separate shower. Prefer a traditional tub? No problem! The owner is willing to convert the step-in tub to a traditional tub just for you. Don't miss out on this incredible home! Make it yours today! Home/Patio can come furnished with a separate bill of sale.
Essential Information
-
- MLS® #:
- 6838481
-
- Price:
- $469,000
-
- Bedrooms:
- 3
-
- Bathrooms:
- 2.00
-
- Square Footage:
- 1,863
-
- Acres:
- 0.14
-
- Year Built:
- 2010
-
- Type:
- Residential
-
- Sub-Type:
- Single Family Residence
-
- Style:
- Ranch
-
- Status:
- Active
Community Information
-
- Address:
- 1705 W Stephanie Lane
-
- Subdivision:
- PARCEL 12 AT CIRCLE CROSS RANCH
-
- City:
- San Tan Valley
-
- County:
- Pinal
-
- State:
- AZ
-
- Zip Code:
- 85144
Amenities
-
- Amenities:
- Playground, Biking/Walking Path
-
- Utilities:
- SRP
-
- Parking Spaces:
- 4
-
- Parking:
- Garage Door Opener, Attch'd Gar Cabinets
-
- # of Garages:
- 2
-
- View:
- Mountain(s)
-
- Has Pool:
- Yes
-
- Pool:
- Variable Speed Pump, Heated, Private
Interior
-
- Interior Features:
- High Speed Internet, Granite Counters, Double Vanity, Eat-in Kitchen, Breakfast Bar, 9+ Flat Ceilings, Kitchen Island, Pantry, Full Bth Master Bdrm, Separate Shwr & Tub, Tub with Jets
-
- Heating:
- Electric
-
- Cooling:
- Central Air, Ceiling Fan(s)
-
- Fireplaces:
- None
-
- # of Stories:
- 1
Exterior
-
- Exterior Features:
- Screened in Patio(s)
-
- Lot Description:
- Sprinklers In Rear, Sprinklers In Front, Desert Back, Desert Front, Auto Timer H2O Front, Auto Timer H2O Back
-
- Windows:
- Dual Pane, Vinyl Frame
-
- Roof:
- Tile
-
- Construction:
- Stucco, Wood Frame, Blown Cellulose, Painted
School Information
-
- District:
- Florence Unified School District
-
- Elementary:
- Circle Cross K8 STEM Academy
-
- Middle:
- Circle Cross K8 STEM Academy
-
- High:
- Poston Butte High School
Listing Details
- Listing Office:
- Homesmart Lifestyles
