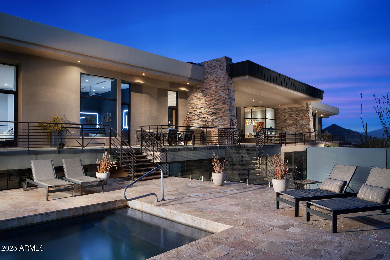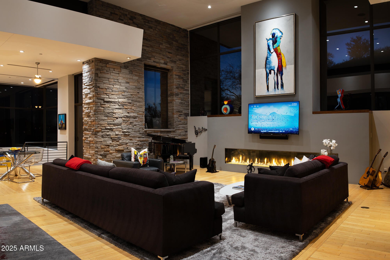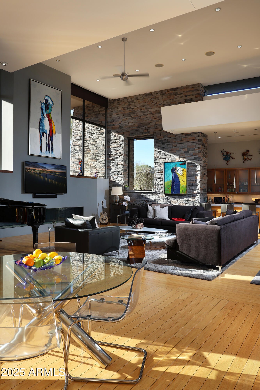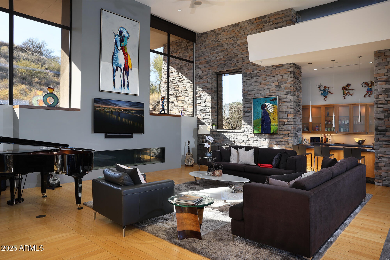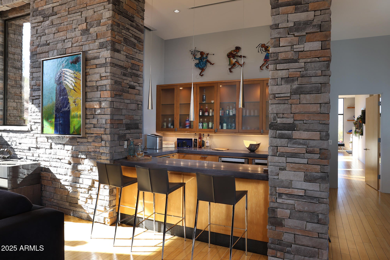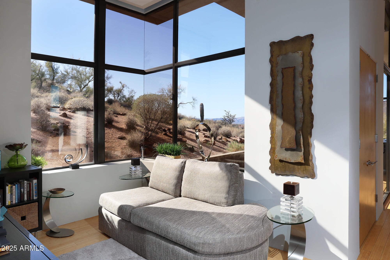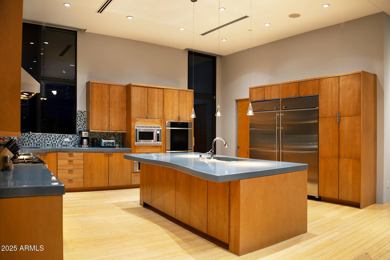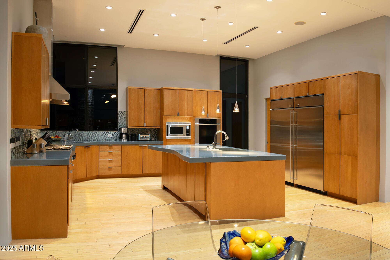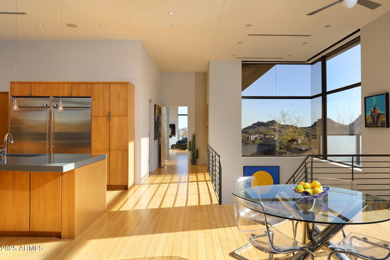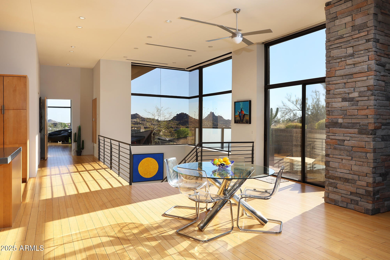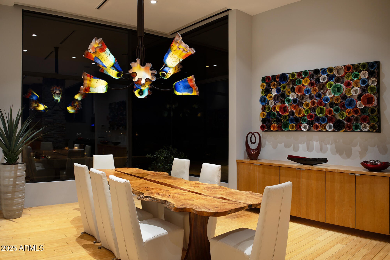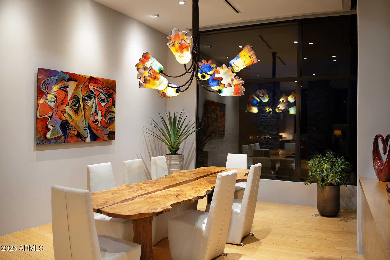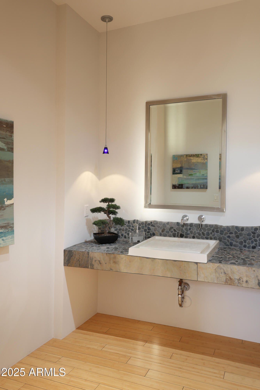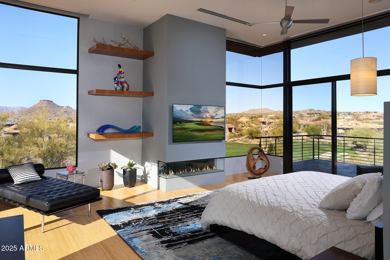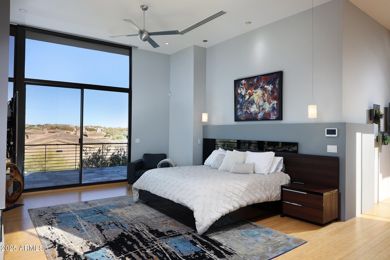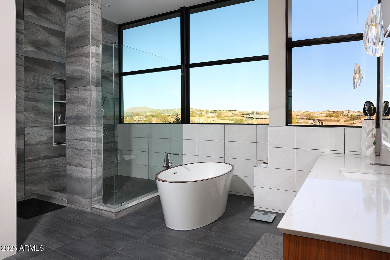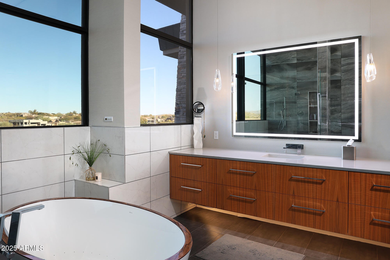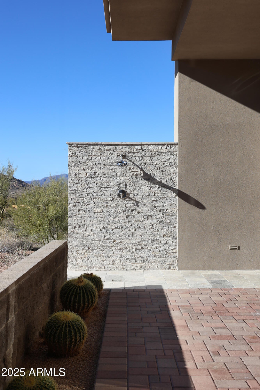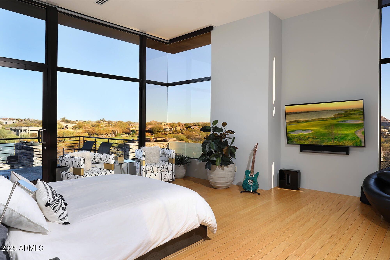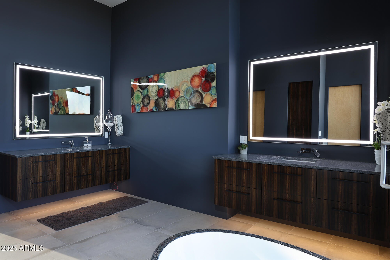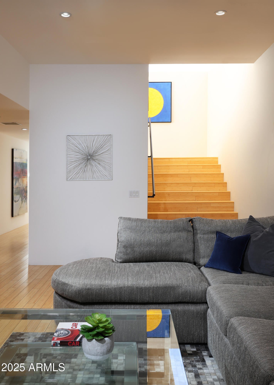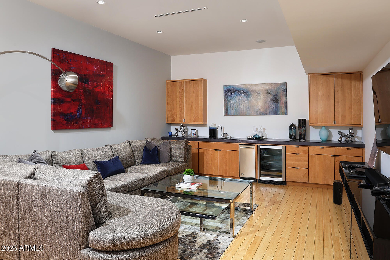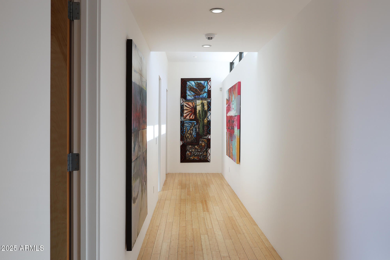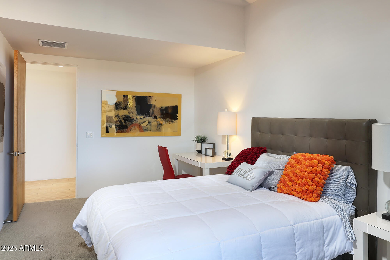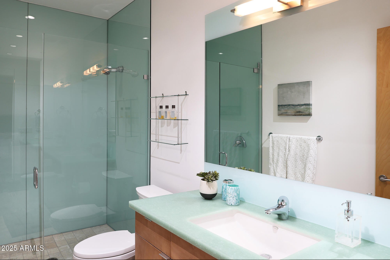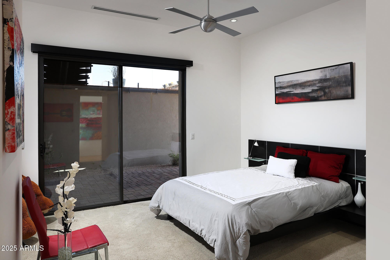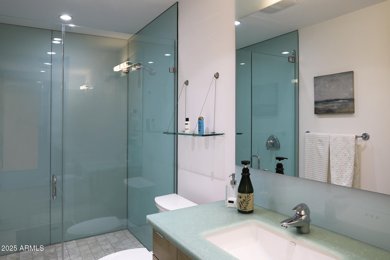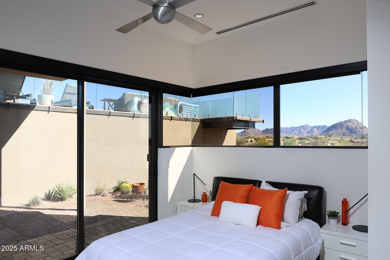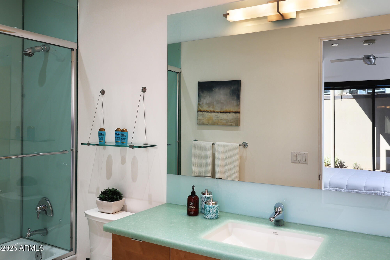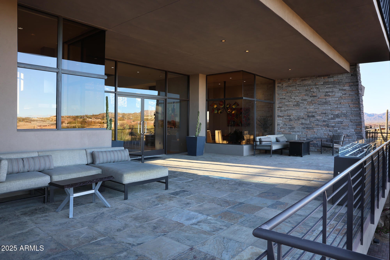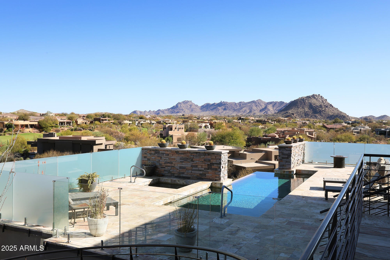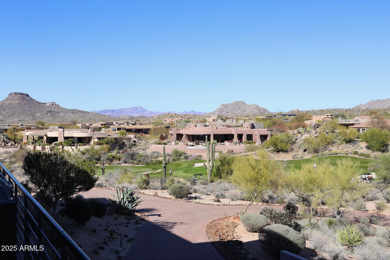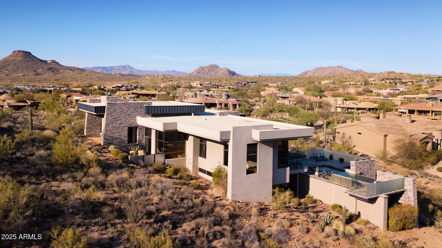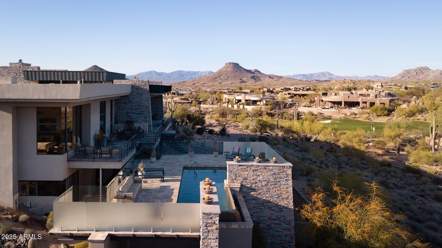$4,995,000 - 29218 N 107th Way, Scottsdale
- 5
- Bedrooms
- 6
- Baths
- 5,900
- SQ. Feet
- 1.75
- Acres
Exquisite Contemporary Built by Sever Design Group situated on 1.75 elevated acres overlooking the 13th green & 14th fairways of the Troon North Pinnacle course w/panoramic views of Pinnacle Peak, Mtns, & city lights. Elegant & casual lifestyle w/exquisite finishes & attention to detail. ELEVATOR from garage to the Main Living Areas with two primary suites all on 1 level. The home includes a total of 5 BR, 5.5 Baths, office, crafts, fitness, den, & formal dining. Chefs Kitchen w/top of the line appliances gas cook top, dbl ovens, two dishwashers, 36'' side by side fridge. The kitchen opens to the great room w/stone accents, fireplace and wet bar. Includes Lutron lighting, motorized shades, & Bamboo floors. expansive outdoor living in front & back, BBQ, heated pool & spa, and 4 car garage
Essential Information
-
- MLS® #:
- 6838696
-
- Price:
- $4,995,000
-
- Bedrooms:
- 5
-
- Bathrooms:
- 6.00
-
- Square Footage:
- 5,900
-
- Acres:
- 1.75
-
- Year Built:
- 2005
-
- Type:
- Residential
-
- Sub-Type:
- Single Family Residence
-
- Style:
- Contemporary
-
- Status:
- Active
Community Information
-
- Address:
- 29218 N 107th Way
-
- Subdivision:
- CANDLEWOOD ESTATES AT TROON NORTH UNIT 3
-
- City:
- Scottsdale
-
- County:
- Maricopa
-
- State:
- AZ
-
- Zip Code:
- 85262
Amenities
-
- Amenities:
- Gated, Guarded Entry, Golf
-
- Utilities:
- APS,ButanePropane
-
- Parking Spaces:
- 4
-
- Parking:
- Garage Door Opener, Extended Length Garage
-
- # of Garages:
- 4
-
- View:
- City Lights, Mountain(s)
-
- Has Pool:
- Yes
-
- Pool:
- Heated, Private
Interior
-
- Interior Features:
- Upstairs, Breakfast Bar, 9+ Flat Ceilings, Elevator, Wet Bar, Kitchen Island, 2 Master Baths, Double Vanity, Full Bth Master Bdrm, Separate Shwr & Tub, Tub with Jets, High Speed Internet
-
- Heating:
- Electric
-
- Cooling:
- Central Air, Ceiling Fan(s)
-
- Fireplace:
- Yes
-
- Fireplaces:
- 2 Fireplace, Family Room, Master Bedroom, Gas
-
- # of Stories:
- 2
Exterior
-
- Exterior Features:
- Balcony, Private Yard
-
- Lot Description:
- Sprinklers In Rear, Sprinklers In Front, Desert Back, Desert Front, On Golf Course, Cul-De-Sac, Auto Timer H2O Front, Auto Timer H2O Back
-
- Windows:
- Skylight(s), Dual Pane, Mechanical Sun Shds
-
- Roof:
- Foam
-
- Construction:
- Synthetic Stucco, Wood Frame, Brick Veneer, Painted, Stucco, Stone, Block
School Information
-
- District:
- Cave Creek Unified District
-
- Elementary:
- Desert Sun Academy
-
- Middle:
- Sonoran Trails Middle School
-
- High:
- Cactus Shadows High School
Listing Details
- Listing Office:
- Compass
