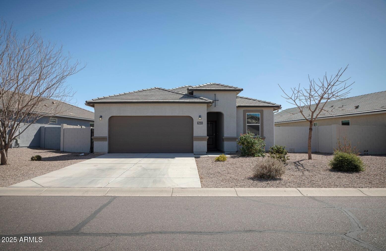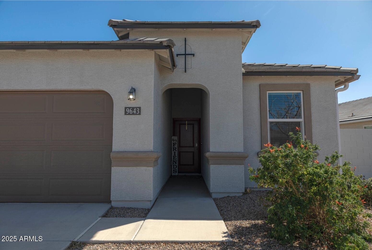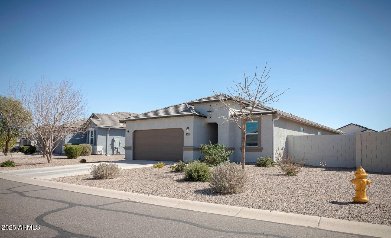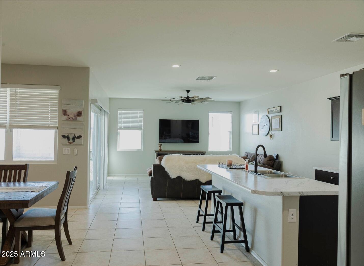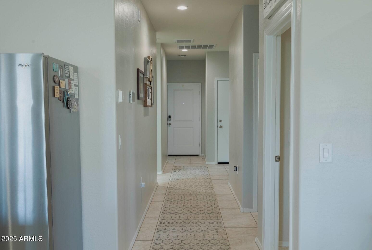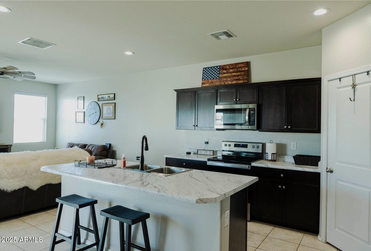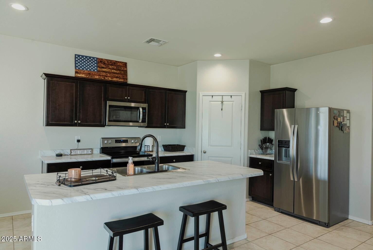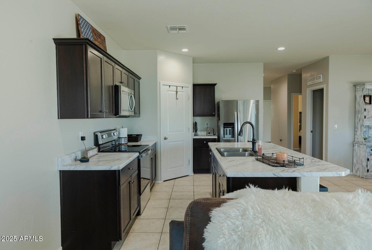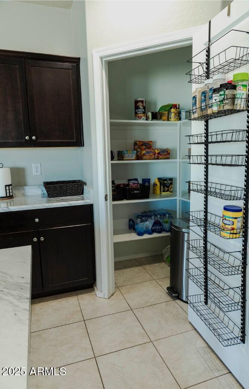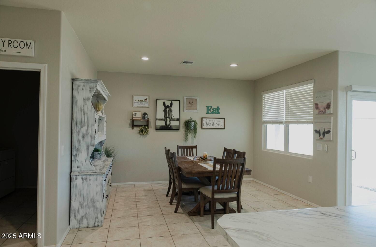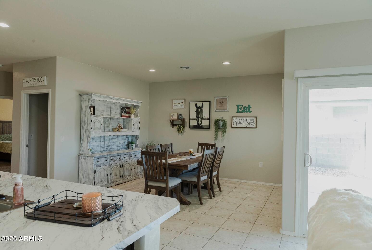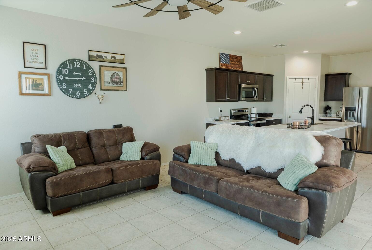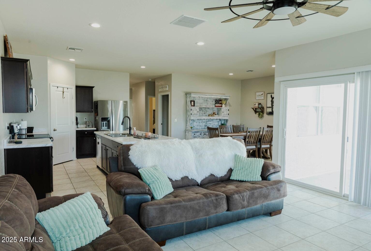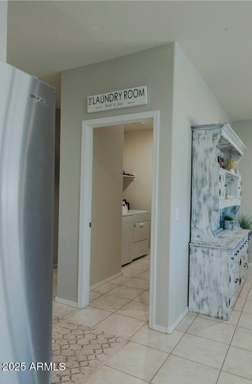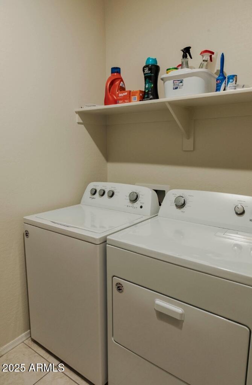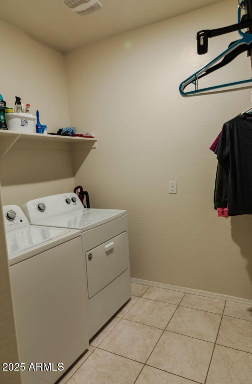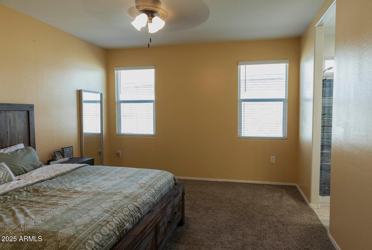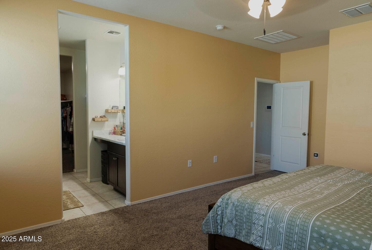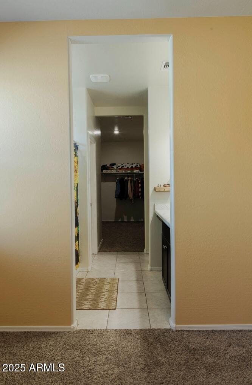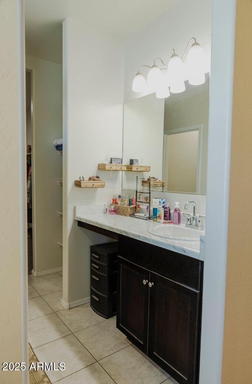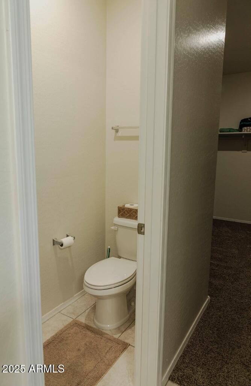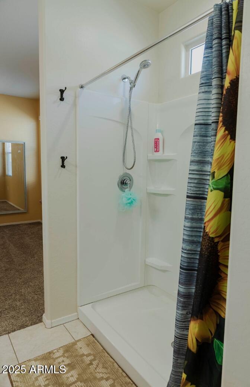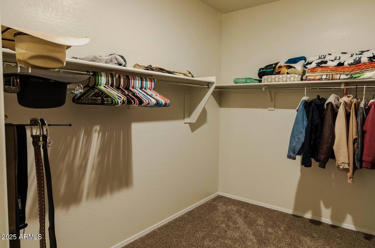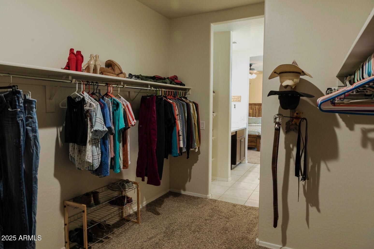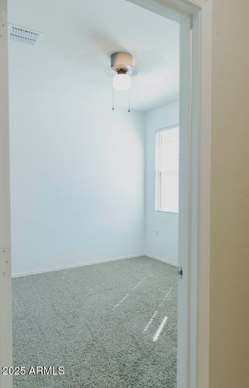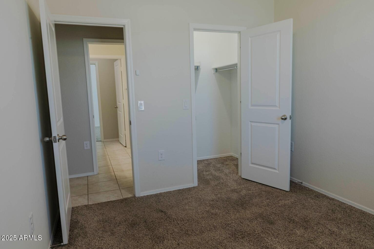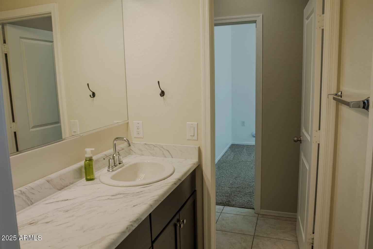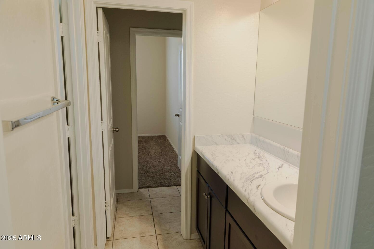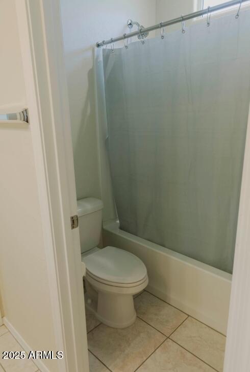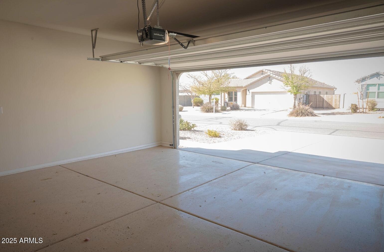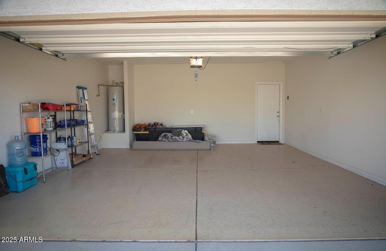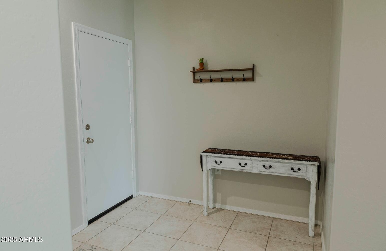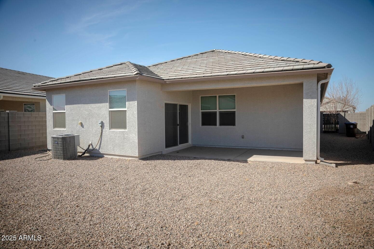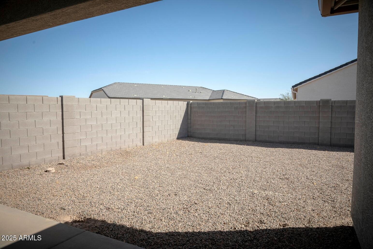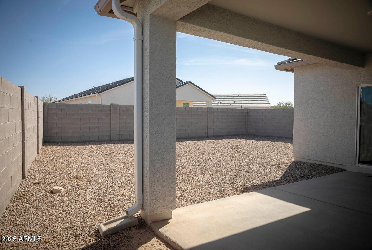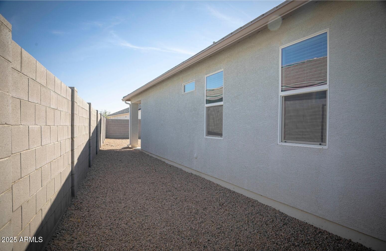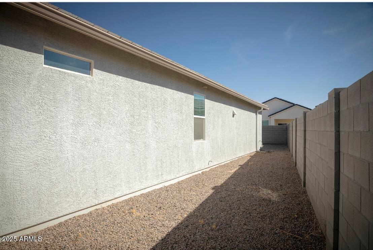$369,500 - 9643 E Hay Loft Drive, Florence
- 3
- Bedrooms
- 2
- Baths
- 1,689
- SQ. Feet
- 0.14
- Acres
Located in the desirable Crestfield Manor community, this stunning single-level has great curb appeal with desert landscaping on an irrigation system. This 3-bedroom, 2-bathroom home offers 1,689 sq ft. of modern living space with natural lighting. Built in 2020, it features an open concept design filled with natural light, tile flooring throughout the main areas, and plush carpet in the bedrooms. The spacious kitchen includes a large island, upgraded espresso cabinets, walk-in pantry, and modern appliances, perfect for entertaining. The master suite includes a walk-in closet, shower, and a private toilet for added privacy. Outside, a covered patio overlooks a low maintenance backyard, fully enclosed by a block wall, offering endless possibilities to create your own oasis. Additional highlights include 9-foot flat ceilings, 2 car garage with epoxy floors, and a brand-new water heater! This turnkey, move-in-ready home is the perfect blend of style, comfort, and convenience with minimal maintenance. Schedule your showing to your dream home today!
Essential Information
-
- MLS® #:
- 6838837
-
- Price:
- $369,500
-
- Bedrooms:
- 3
-
- Bathrooms:
- 2.00
-
- Square Footage:
- 1,689
-
- Acres:
- 0.14
-
- Year Built:
- 2020
-
- Type:
- Residential
-
- Sub-Type:
- Single Family Residence
-
- Status:
- Active
Community Information
-
- Address:
- 9643 E Hay Loft Drive
-
- Subdivision:
- CRESTFIELD MANOR AT ARIZONA FARMS VILLAGE PAR 3
-
- City:
- Florence
-
- County:
- Pinal
-
- State:
- AZ
-
- Zip Code:
- 85132
Amenities
-
- Amenities:
- Playground
-
- Utilities:
- APS
-
- Parking Spaces:
- 4
-
- Parking:
- Garage Door Opener
-
- # of Garages:
- 2
-
- Pool:
- None
Interior
-
- Interior Features:
- High Speed Internet, 9+ Flat Ceilings, Kitchen Island, Laminate Counters
-
- Appliances:
- Electric Cooktop
-
- Heating:
- Electric
-
- Cooling:
- Central Air, Ceiling Fan(s)
-
- Fireplaces:
- None
-
- # of Stories:
- 1
Exterior
-
- Lot Description:
- Gravel/Stone Front, Gravel/Stone Back
-
- Windows:
- Dual Pane
-
- Roof:
- Tile
-
- Construction:
- Stucco, Wood Frame
School Information
-
- District:
- Florence Unified School District
-
- Elementary:
- Florence K-8
-
- Middle:
- Florence K-8
-
- High:
- Florence High School
Listing Details
- Listing Office:
- Exit Realty Living
