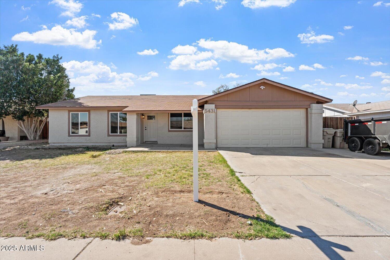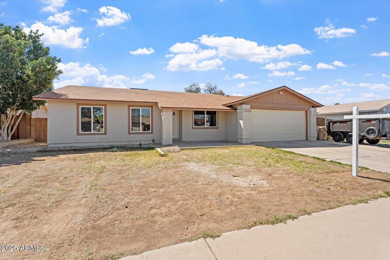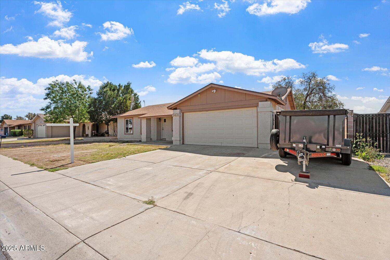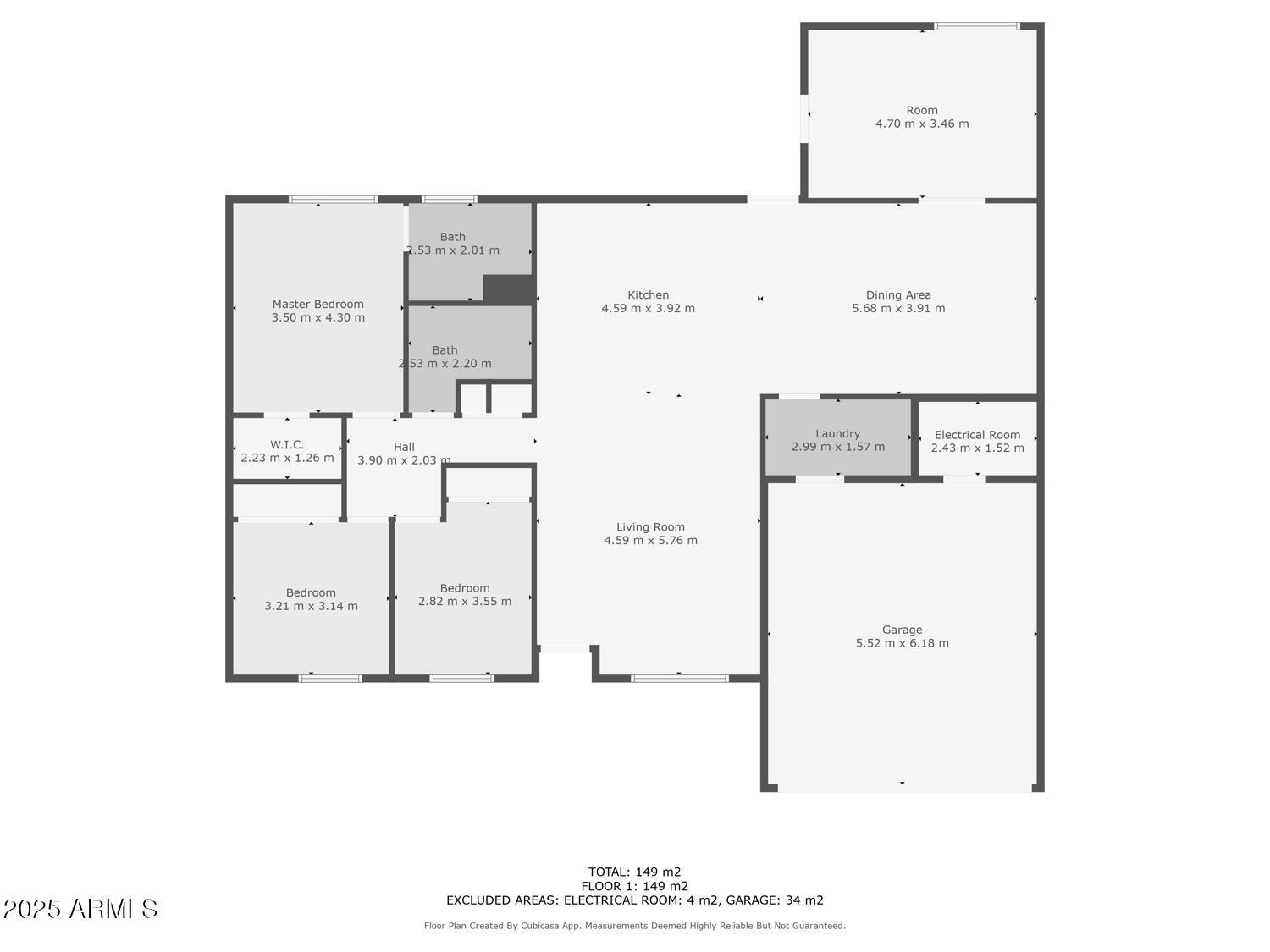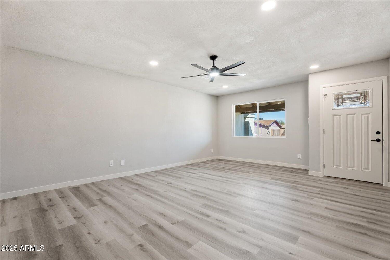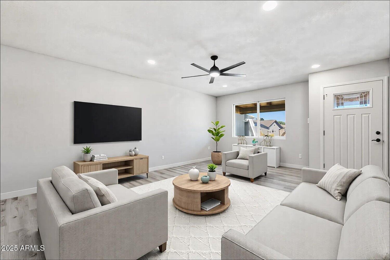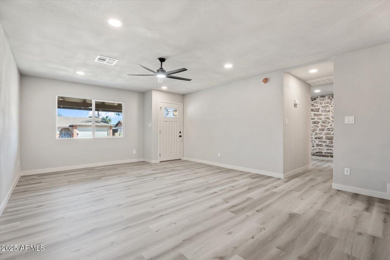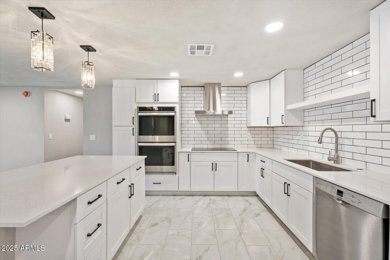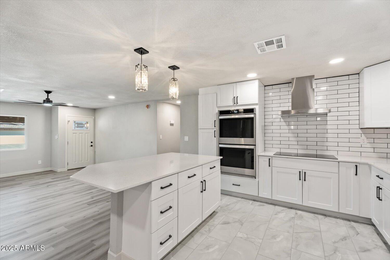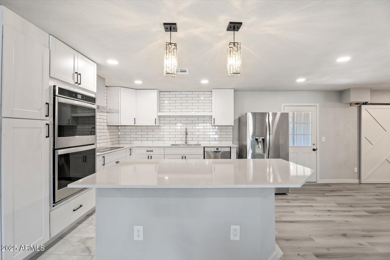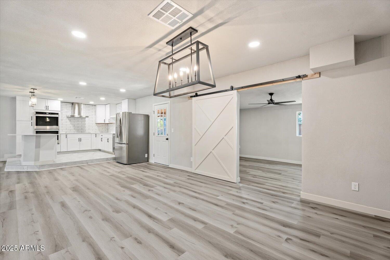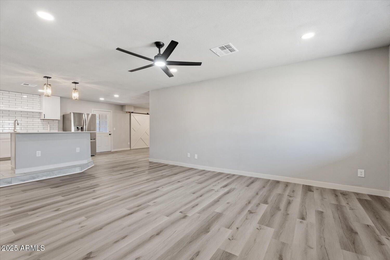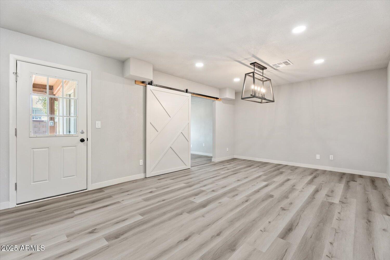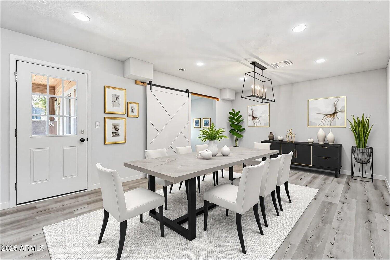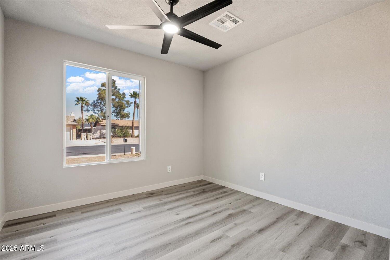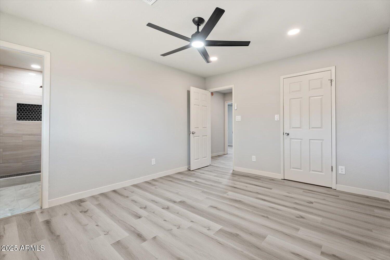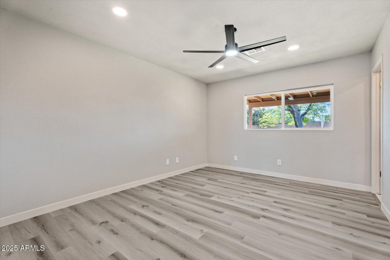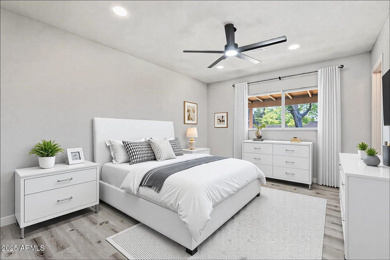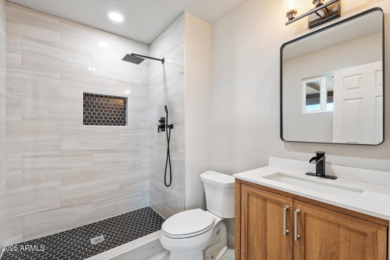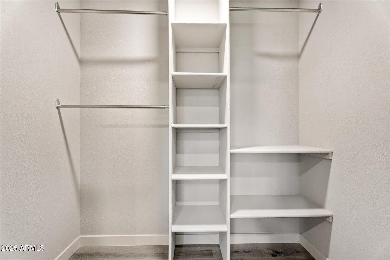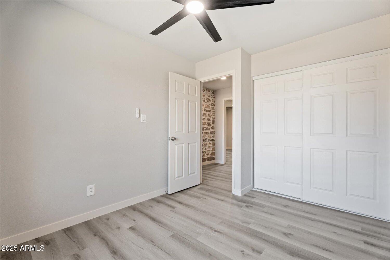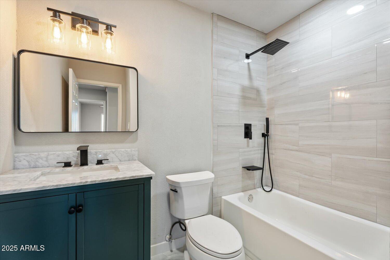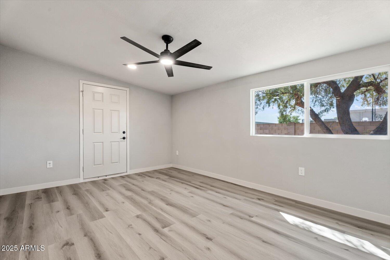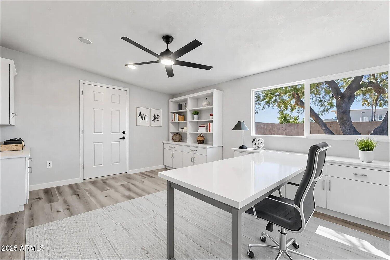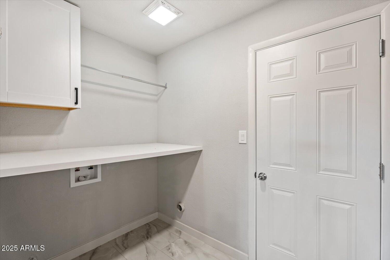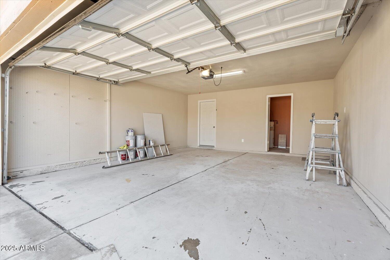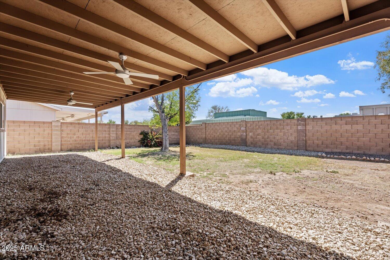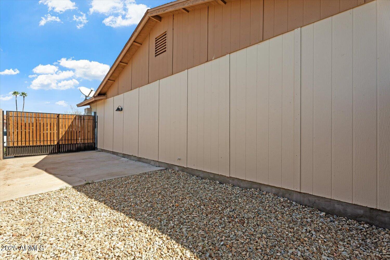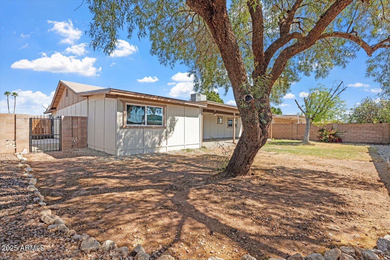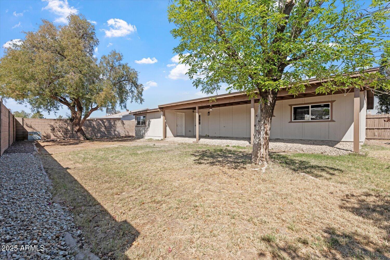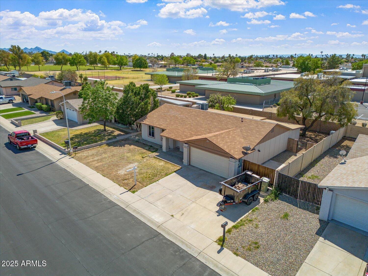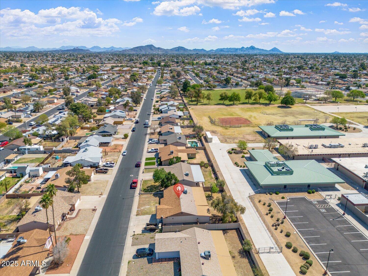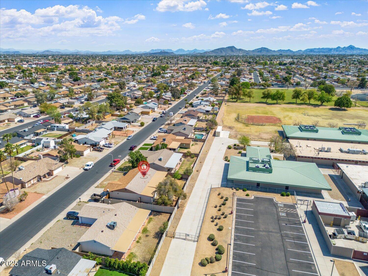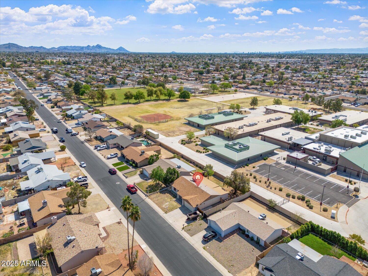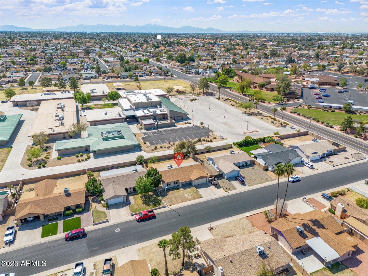$435,000 - 5431 W Sierra Street, Glendale
- 3
- Bedrooms
- 2
- Baths
- 1,681
- SQ. Feet
- 0.16
- Acres
Come see this Amazing home! NO HOA. This home features all new upgrades, New Doors, New windows, New appliances, New stove-top, double oven, dishwasher, hand-made barn door, new light features, tile in kitchen, luxury vinyl flooring throughout the house, beautiful accent wall, fan in the living room, formal dining room, recess lighting, tile in guest bathroom, new shower tub, new sink, new toilet, new mirror and lights, recessed lighting in master bath, fans in all the bedrooms, walking closets in master bedroom, new doors on all the bedroom closets, newly installed trims, new digital A/C, smoke detectors, laundry space for and a cabinet for additional storage, new poured concrete in patio, freshly painted inside and outside with warm colors, New porch built this year. Come see it! in the backyard, size 46 x 12. Ceiling was raised up to match the rest of the home. Installed Gravel in the backyard, RV gate. The property features a spacious backyard, ideal for entertaining or future landscaping projects.
Essential Information
-
- MLS® #:
- 6839328
-
- Price:
- $435,000
-
- Bedrooms:
- 3
-
- Bathrooms:
- 2.00
-
- Square Footage:
- 1,681
-
- Acres:
- 0.16
-
- Year Built:
- 1979
-
- Type:
- Residential
-
- Sub-Type:
- Single Family Residence
-
- Status:
- Active
Community Information
-
- Address:
- 5431 W Sierra Street
-
- Subdivision:
- PARKVIEW WEST UNIT 2
-
- City:
- Glendale
-
- County:
- Maricopa
-
- State:
- AZ
-
- Zip Code:
- 85304
Amenities
-
- Utilities:
- APS
-
- Parking Spaces:
- 2
-
- Parking:
- RV Gate
-
- # of Garages:
- 2
-
- Pool:
- None
Interior
-
- Interior Features:
- Granite Counters, Eat-in Kitchen, 3/4 Bath Master Bdrm
-
- Heating:
- Electric
-
- Cooling:
- Central Air, Ceiling Fan(s)
-
- Fireplaces:
- None
-
- # of Stories:
- 1
Exterior
-
- Lot Description:
- Desert Back, Desert Front
-
- Windows:
- Solar Screens
-
- Roof:
- Composition
-
- Construction:
- Wood Frame, Painted
School Information
-
- District:
- Peoria Unified School District
-
- Elementary:
- Desert Palms Elementary School
-
- Middle:
- Desert Palms Elementary School
-
- High:
- Ironwood High School
Listing Details
- Listing Office:
- Best Homes Real Estate
