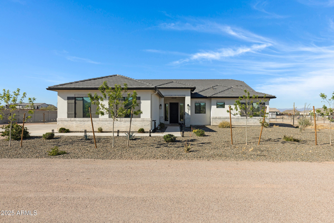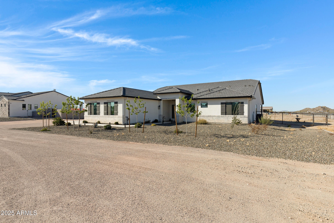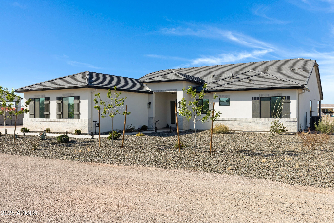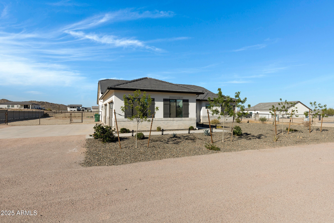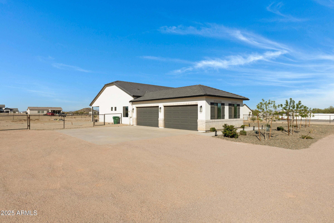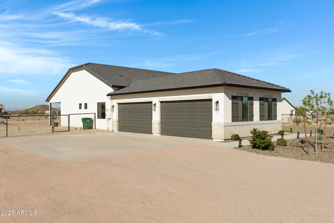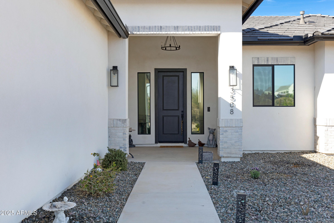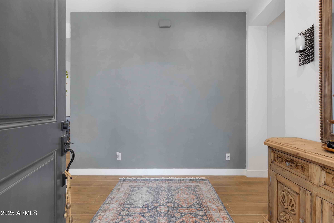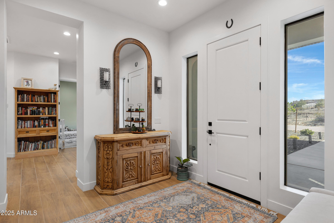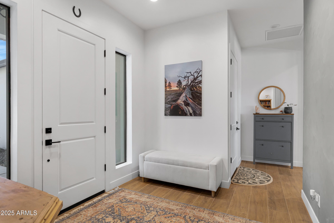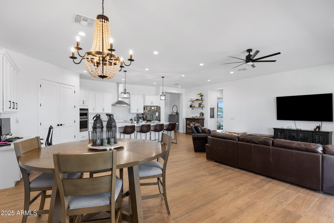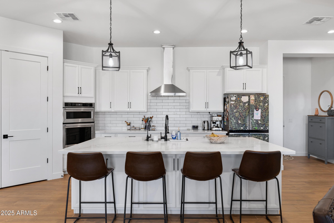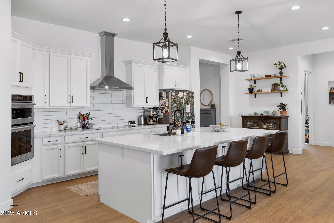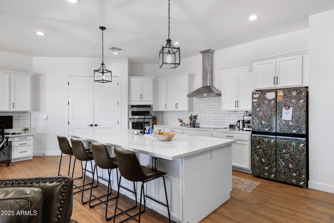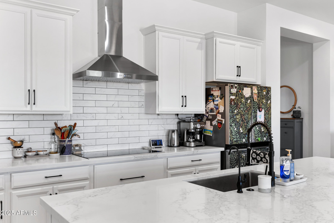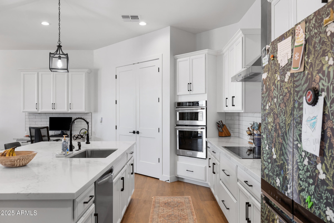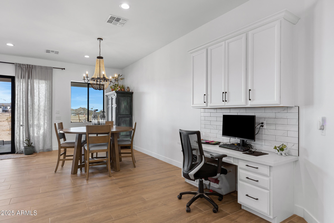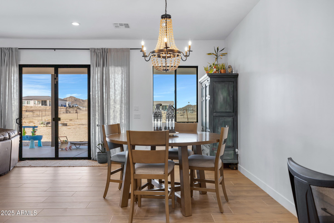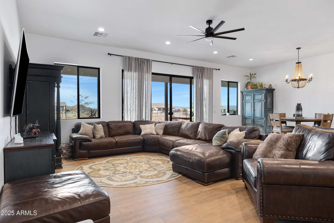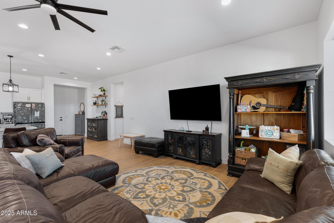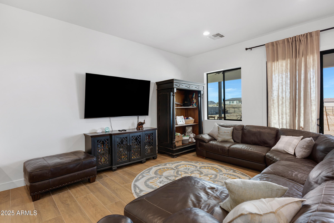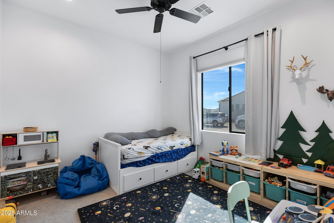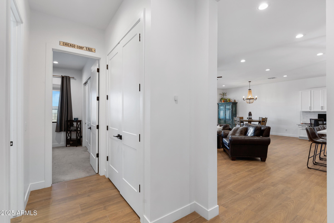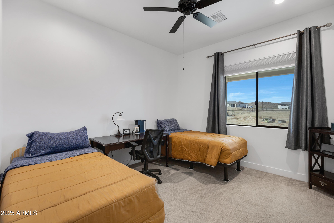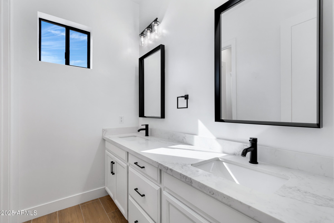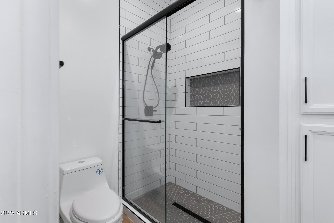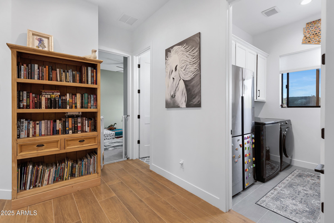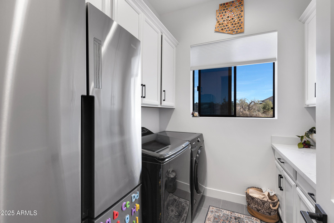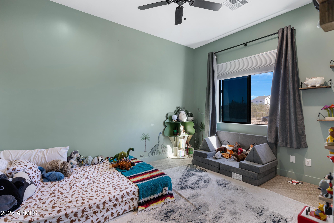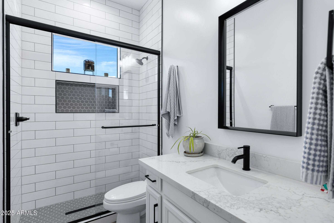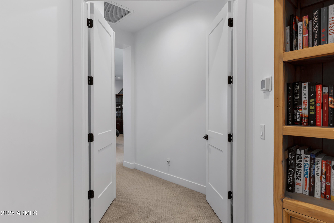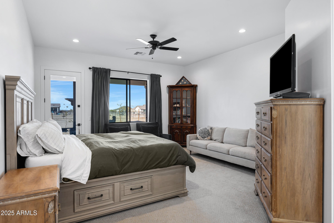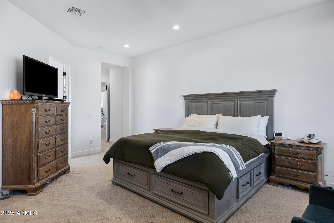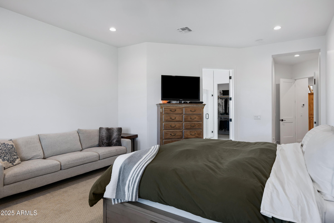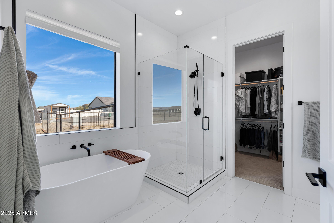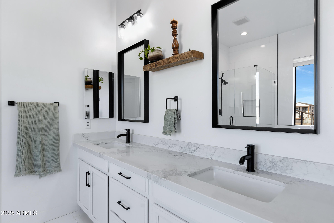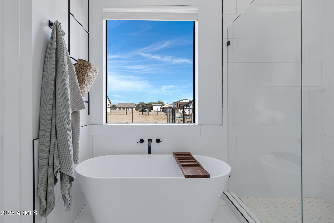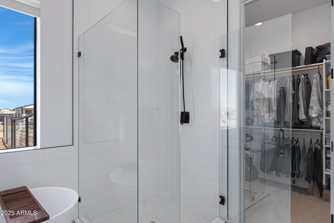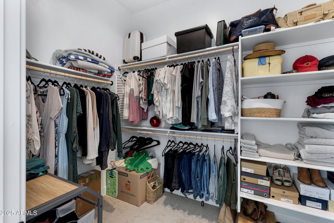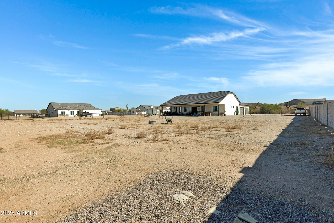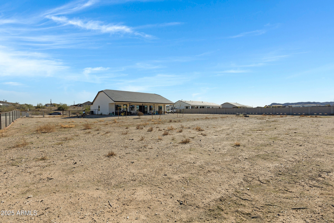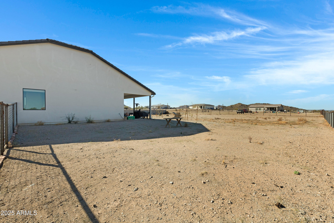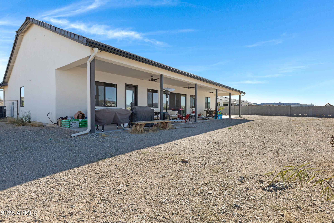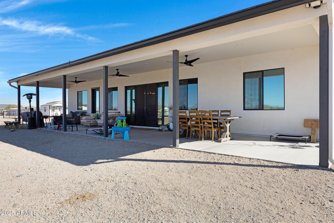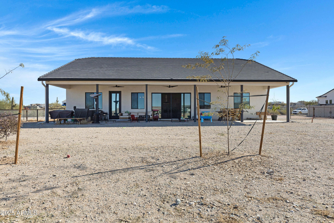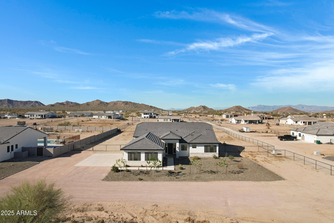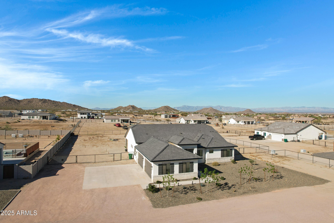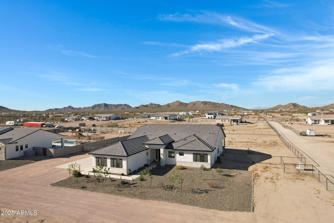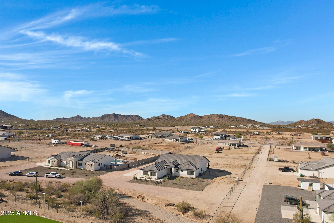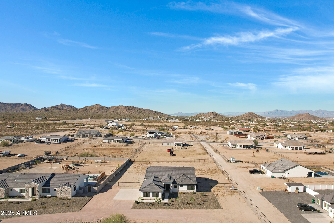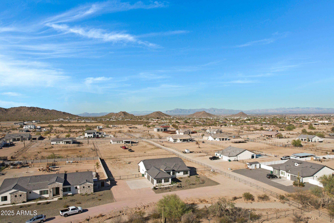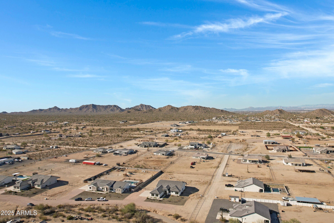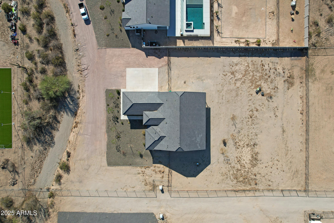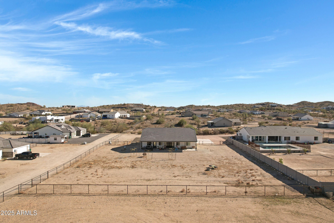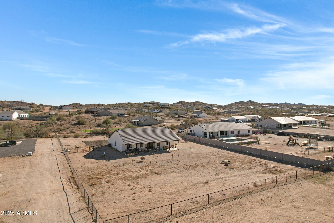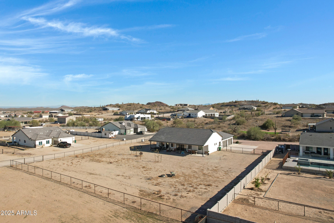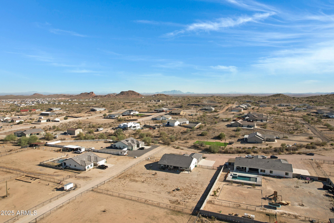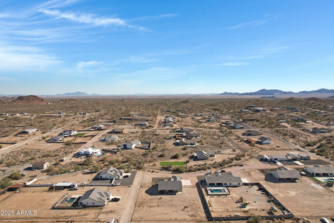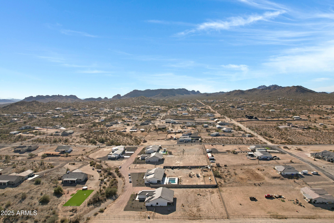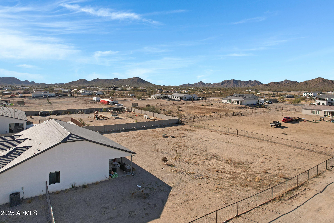$797,000 - 3508 W New Life Lane, Queen Creek
- 4
- Bedrooms
- 3
- Baths
- 2,670
- SQ. Feet
- 1.27
- Acres
Stunning Custom 4-Bed, 3-Bath Home on a 1-Acre Lot - No HOA! Welcome to your dream home! Custom home is perfectly situated on a sprawling 1.28-acre lot offering endless possibilities for personalization. With 4 spacious bedrooms, 3 full bathrooms, and an oversized 4-car garage, this home seamlessly blends luxury, comfort, and functionality. Gourmet Kitchen & Open Living Space step inside to an inviting great room-style layout designed for both comfort and entertaining. The gourmet kitchen is a chef's delight, featuring: ✔ Sleek white cabinetry for a modern, timeless look ✔ Custom quartz countertops that add elegance and durability ✔ Built-in wall oven & microwave combo for easy meal prep ✔ Induction cooktop & stainless vent hood for high-end performance. Come
Essential Information
-
- MLS® #:
- 6839411
-
- Price:
- $797,000
-
- Bedrooms:
- 4
-
- Bathrooms:
- 3.00
-
- Square Footage:
- 2,670
-
- Acres:
- 1.27
-
- Year Built:
- 2022
-
- Type:
- Residential
-
- Sub-Type:
- Single Family Residence
-
- Style:
- Ranch
-
- Status:
- Active
Community Information
-
- Address:
- 3508 W New Life Lane
-
- Subdivision:
- THAT PORTION OF THE NORTHWEST QUARTER OF THE NORTH
-
- City:
- Queen Creek
-
- County:
- Pinal
-
- State:
- AZ
-
- Zip Code:
- 85144
Amenities
-
- Utilities:
- SRP
-
- Parking Spaces:
- 8
-
- Parking:
- RV Gate, Garage Door Opener, Extended Length Garage, Direct Access, Side Vehicle Entry, RV Access/Parking
-
- # of Garages:
- 4
-
- View:
- Mountain(s)
-
- Pool:
- None
Interior
-
- Interior Features:
- Master Downstairs, Eat-in Kitchen, Breakfast Bar, 9+ Flat Ceilings, No Interior Steps, Pantry, Double Vanity, Full Bth Master Bdrm, Separate Shwr & Tub
-
- Heating:
- Electric
-
- Cooling:
- Central Air, Ceiling Fan(s), Programmable Thmstat
-
- Fireplaces:
- None
-
- # of Stories:
- 1
Exterior
-
- Lot Description:
- Corner Lot, Desert Front, Cul-De-Sac, Dirt Back
-
- Windows:
- Dual Pane, ENERGY STAR Qualified Windows
-
- Roof:
- Tile
-
- Construction:
- Synthetic Stucco, Wood Frame, Painted, Stone
School Information
-
- District:
- Florence Unified School District
-
- Elementary:
- San Tan Heights Elementary
-
- Middle:
- San Tan Heights Elementary
-
- High:
- San Tan Foothills High School
Listing Details
- Listing Office:
- Arizona Best Real Estate
