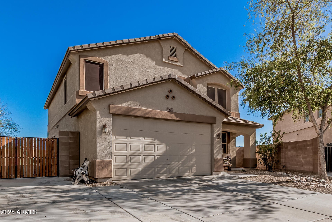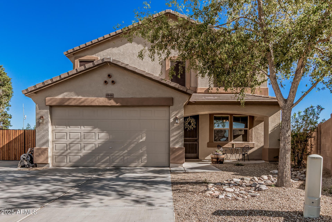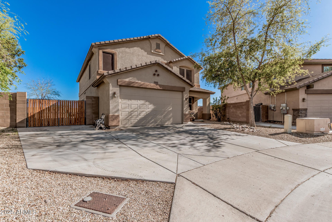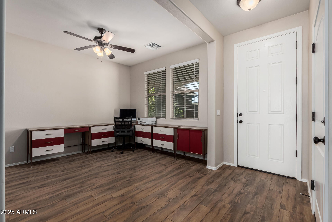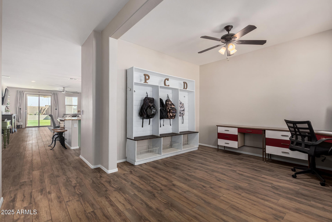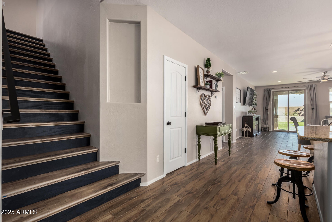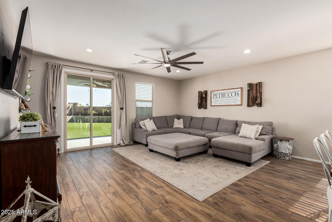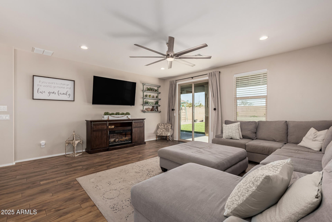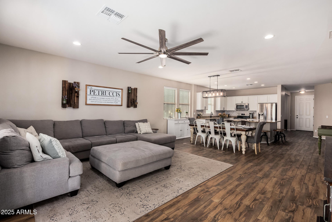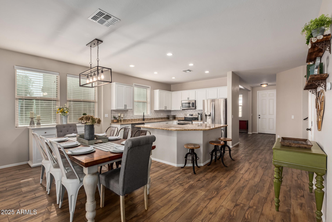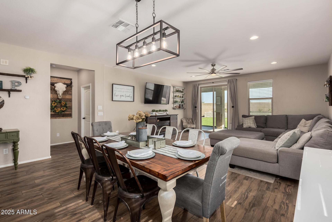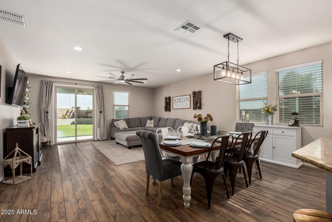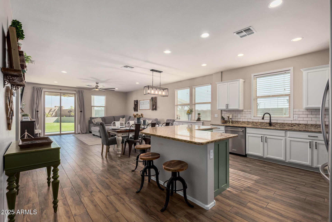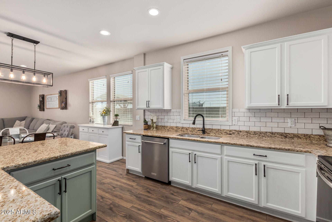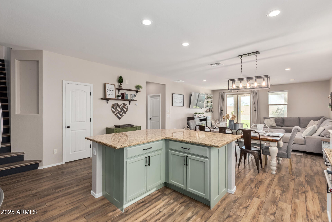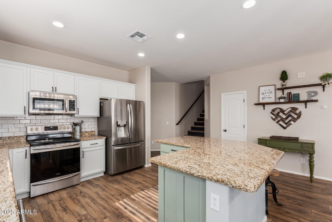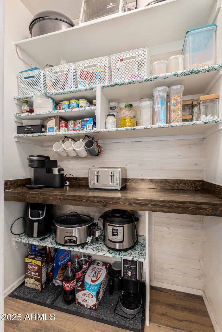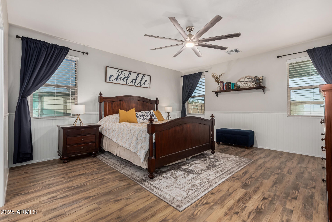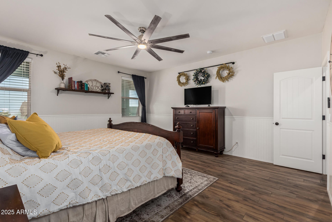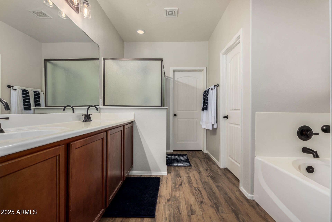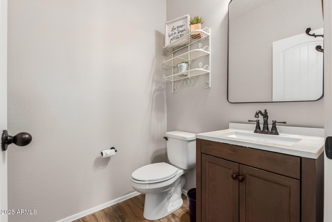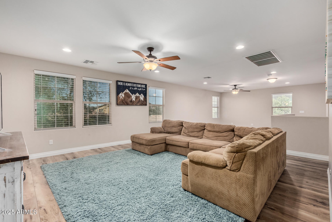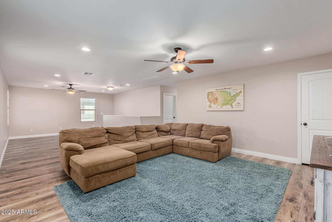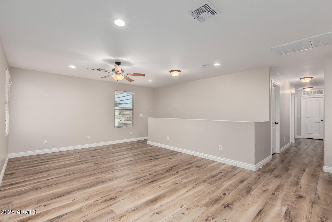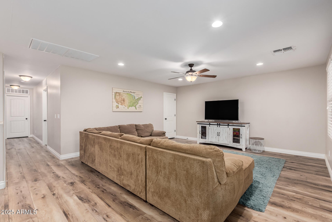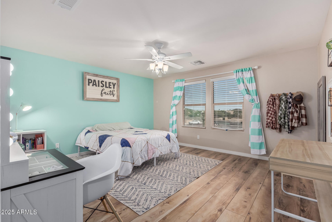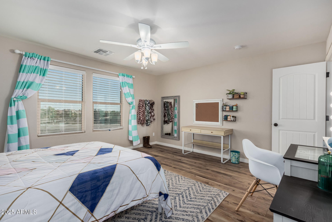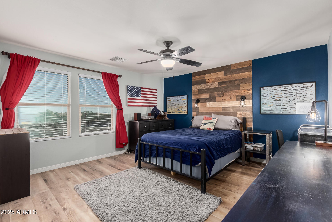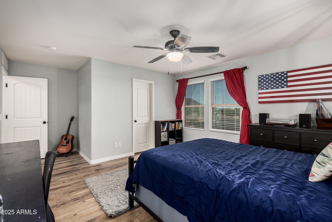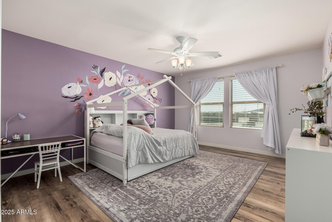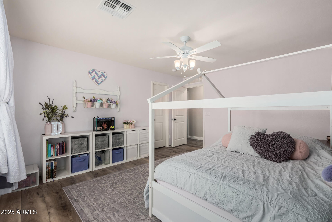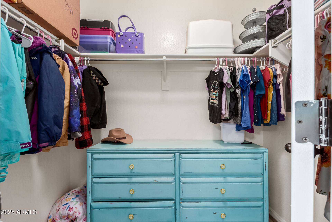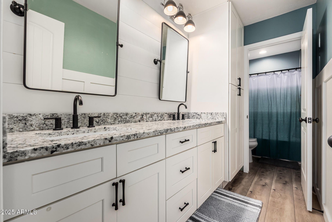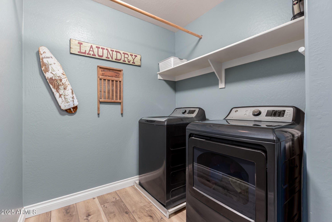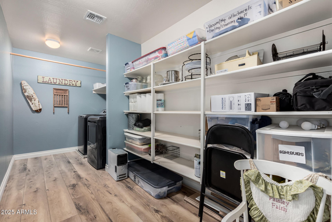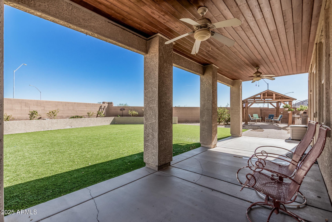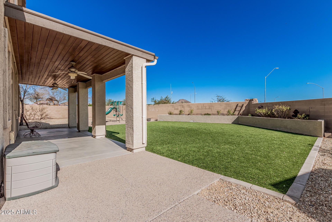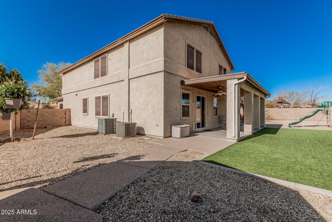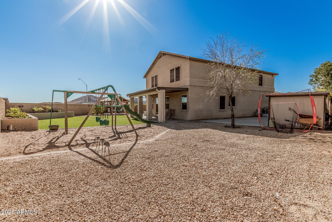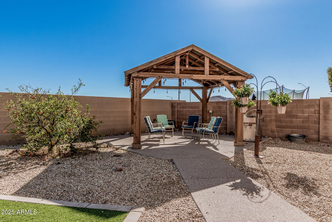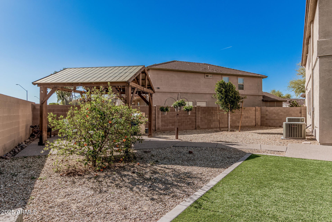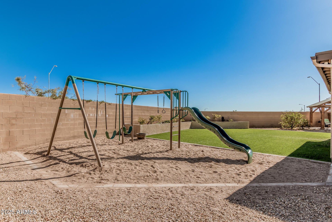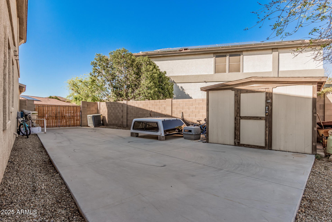$779,900 - 7531 W Rock Springs Drive, Peoria
- 4
- Bedrooms
- 3
- Baths
- 3,207
- SQ. Feet
- 0.22
- Acres
Look no further! This heavily upgraded, corner lot home in Rock Springs is THE ONE! Too many pros to list, but here goes: upgraded flooring tile/LVP throughout, remodeled kitchen & upstairs bath & a dream backyard w/ turf, a massive pergola & 10 ft RV gate w/ extra parking. The interior boasts a downstairs primary, impeccable kitchen, adorable butler's pantry w/ coffee bar, open concept & a neutral aesthetic. You know all those projects you've been putting off? They've all been done for you here! Gorgeous upgraded stairs & modern bannister lead to an enormous loft that serves as a perfect flex space or teen room w/ an extra storage closet ideal for camping or sports gear. Walk- closets in every room & a laundry room with built-in shelving. The possibilities are endless; don't miss out!
Essential Information
-
- MLS® #:
- 6839424
-
- Price:
- $779,900
-
- Bedrooms:
- 4
-
- Bathrooms:
- 3.00
-
- Square Footage:
- 3,207
-
- Acres:
- 0.22
-
- Year Built:
- 2012
-
- Type:
- Residential
-
- Sub-Type:
- Single Family Residence
-
- Status:
- Active
Community Information
-
- Address:
- 7531 W Rock Springs Drive
-
- Subdivision:
- ROCK SPRINGS 2 PHASE 1
-
- City:
- Peoria
-
- County:
- Maricopa
-
- State:
- AZ
-
- Zip Code:
- 85383
Amenities
-
- Amenities:
- Gated
-
- Utilities:
- APS
-
- Parking Spaces:
- 4
-
- Parking:
- RV Gate, Garage Door Opener, Extended Length Garage, Direct Access, Separate Strge Area, RV Access/Parking
-
- # of Garages:
- 2
-
- Pool:
- None
Interior
-
- Interior Features:
- Master Downstairs, Eat-in Kitchen, Breakfast Bar, 9+ Flat Ceilings, Kitchen Island, Pantry, Double Vanity, Full Bth Master Bdrm, Separate Shwr & Tub, High Speed Internet, Granite Counters
-
- Heating:
- Electric, Ceiling
-
- Cooling:
- Central Air, Ceiling Fan(s), Programmable Thmstat
-
- Fireplaces:
- None
-
- # of Stories:
- 2
Exterior
-
- Exterior Features:
- Playground, Storage
-
- Lot Description:
- Corner Lot, Desert Back, Desert Front, Gravel/Stone Front, Gravel/Stone Back, Synthetic Grass Back
-
- Windows:
- Dual Pane
-
- Roof:
- Tile
-
- Construction:
- Stucco, Wood Frame, Painted
School Information
-
- District:
- Deer Valley Unified District
-
- Elementary:
- Peoria Elementary School
-
- Middle:
- Peoria Elementary School
-
- High:
- Sandra Day O'Connor High School
Listing Details
- Listing Office:
- My Home Group Real Estate
