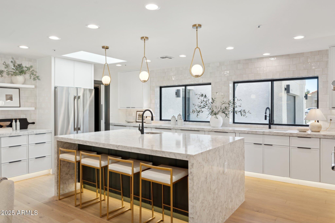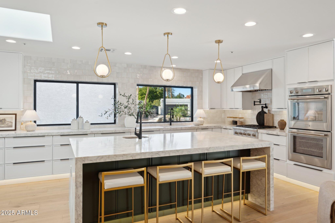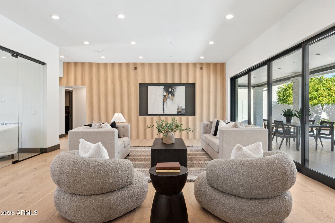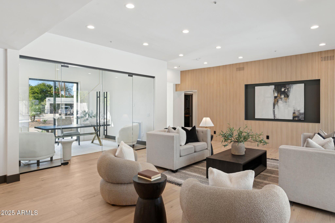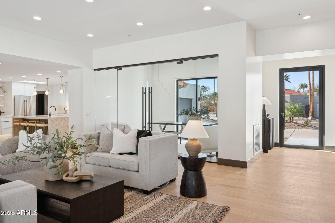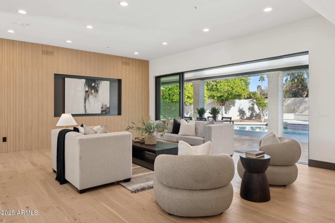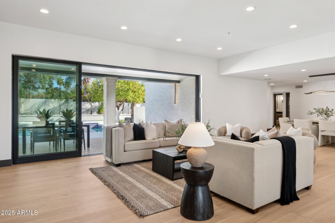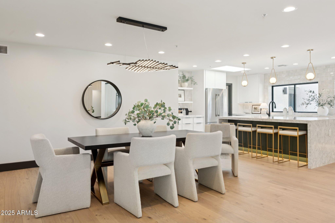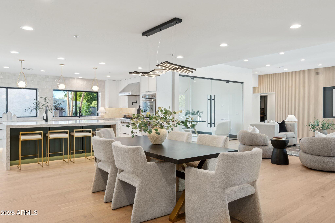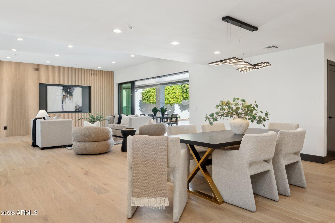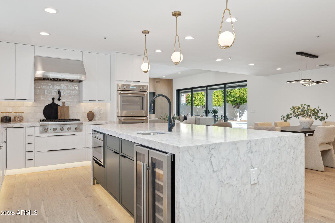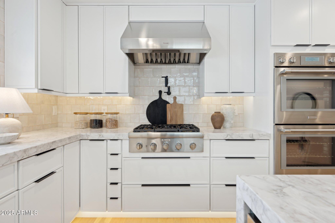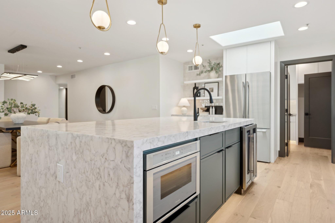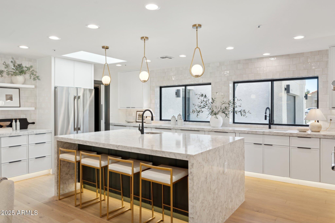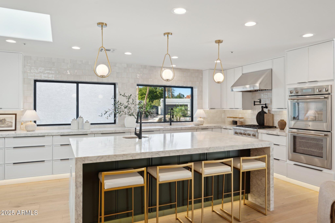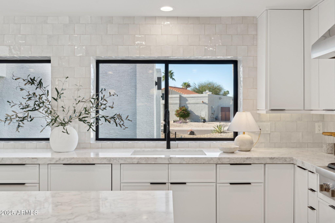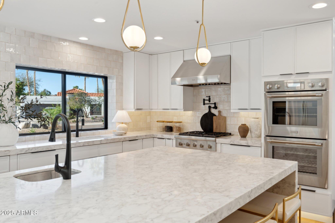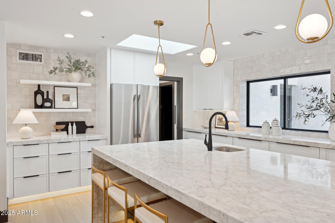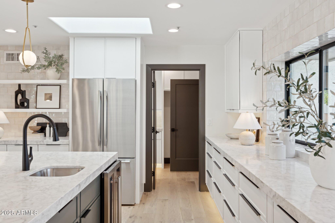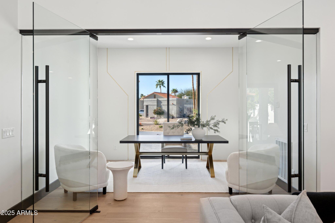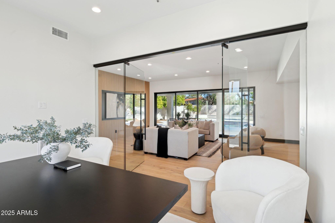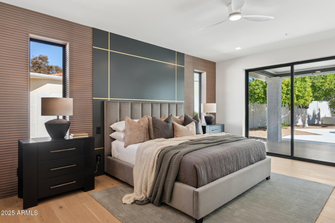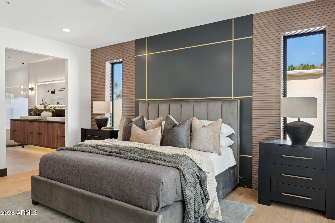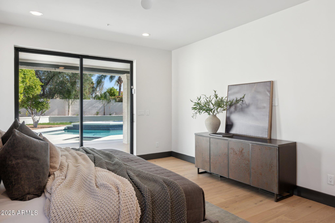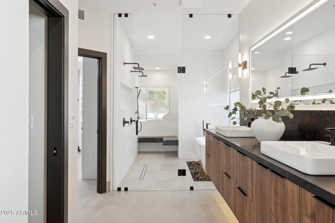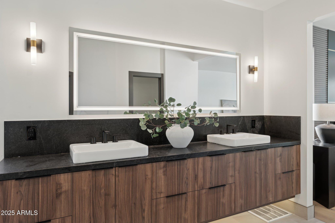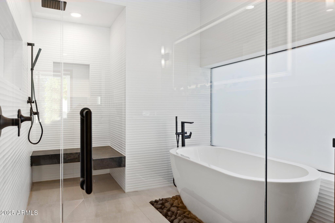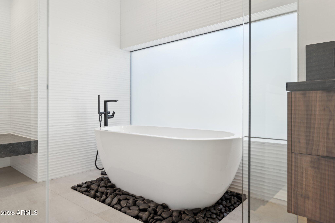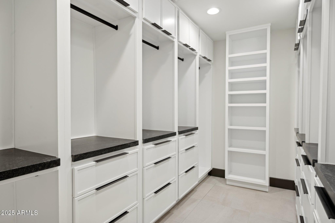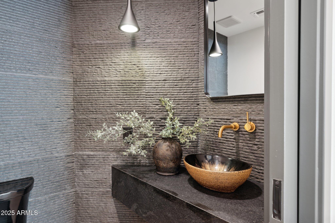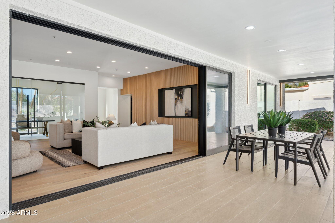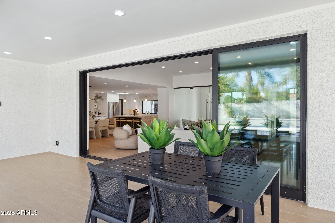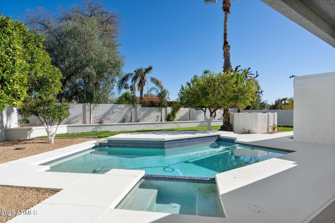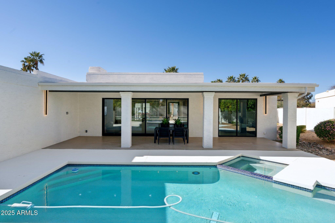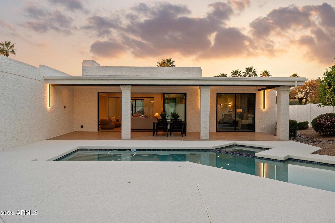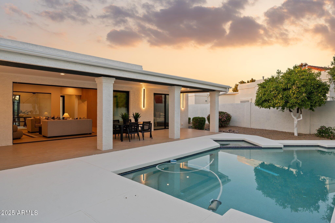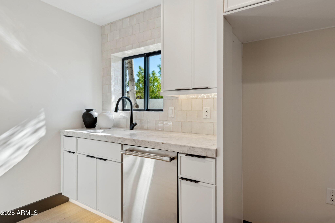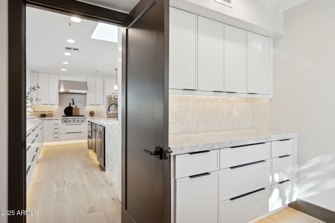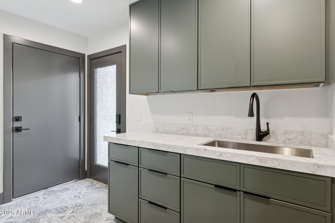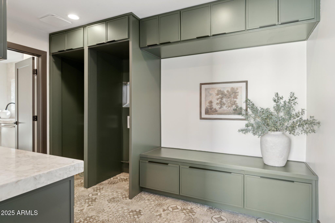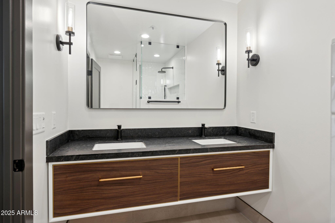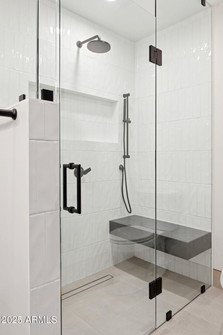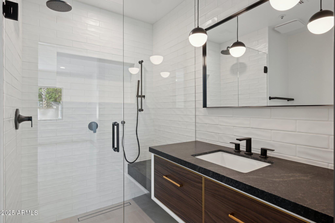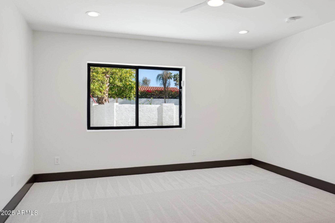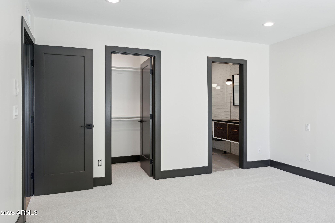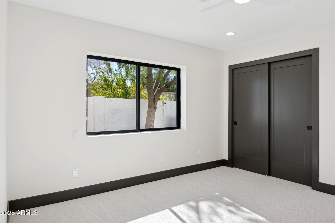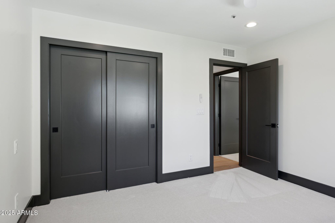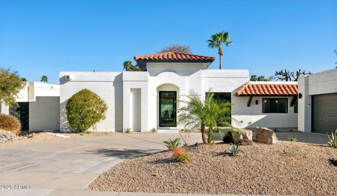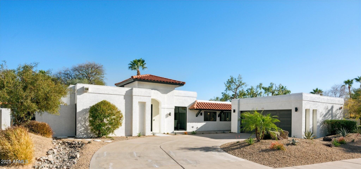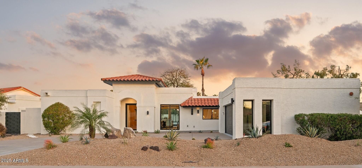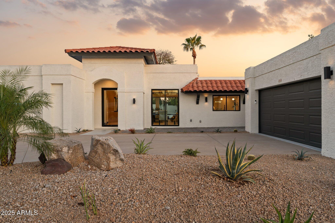$1,825,000 - 10905 E San Salvador Drive, Scottsdale
- 4
- Bedrooms
- 4
- Baths
- 3,021
- SQ. Feet
- 0.3
- Acres
Welcome to modern luxury at its finest! This fully remodeled home offers an exquisite blend of style, comfort, and functionality. The dream kitchen is a chef's delight, featuring top-of-the-line Thermador appliances, a spacious island, and a butler's pantry for effortless entertaining. An office with its own entrance provides the perfect work-from-home setup. Retreat to the custom master suite, a spa-like sanctuary designed for relaxation, while an added junior suite offers comfort for guests or multigenerational living. Step outside to your own private paradise, where a sparkling pool and spa create a resort-style atmosphere. With an open-concept layout and seamless indoor-outdoor flow, this home is perfect for both grand entertaining and intimate gatherings. Also check out: 10874 E Palomino Rd (same floorplan). It will be available by September 30, 2025. 4 Beds, 3.5 Baths, + Office, + Butler's Pantry; 3,141 sq.ft.
Essential Information
-
- MLS® #:
- 6839481
-
- Price:
- $1,825,000
-
- Bedrooms:
- 4
-
- Bathrooms:
- 4.00
-
- Square Footage:
- 3,021
-
- Acres:
- 0.30
-
- Year Built:
- 1987
-
- Type:
- Residential
-
- Sub-Type:
- Single Family Residence
-
- Style:
- Spanish
-
- Status:
- Active Under Contract
Community Information
-
- Address:
- 10905 E San Salvador Drive
-
- Subdivision:
- SCOTTSDALE RANCH, MOUNTAINVIEW PLACE LOT 1-106
-
- City:
- Scottsdale
-
- County:
- Maricopa
-
- State:
- AZ
-
- Zip Code:
- 85259
Amenities
-
- Amenities:
- Racquetball, Lake, Community Media Room, Tennis Court(s), Playground, Biking/Walking Path
-
- Utilities:
- APS,SW Gas3
-
- Parking Spaces:
- 6
-
- Parking:
- Garage Door Opener, Direct Access
-
- # of Garages:
- 2
-
- Pool:
- Play Pool, Heated, Private
Interior
-
- Interior Features:
- High Speed Internet, Double Vanity, Eat-in Kitchen, Breakfast Bar, 9+ Flat Ceilings, No Interior Steps, Soft Water Loop, Kitchen Island, Pantry, Full Bth Master Bdrm, Separate Shwr & Tub
-
- Appliances:
- Gas Cooktop
-
- Heating:
- Natural Gas
-
- Cooling:
- Central Air, Ceiling Fan(s), Programmable Thmstat
-
- Fireplaces:
- None
-
- # of Stories:
- 1
Exterior
-
- Exterior Features:
- Private Yard
-
- Lot Description:
- Sprinklers In Rear, Sprinklers In Front, Desert Front, Grass Back, Auto Timer H2O Front, Auto Timer H2O Back, Irrigation Front, Irrigation Back
-
- Windows:
- Skylight(s), Dual Pane
-
- Roof:
- Tile, Foam
-
- Construction:
- ICAT Recessed Lighting, Wood Frame, Painted, Block
School Information
-
- District:
- Scottsdale Unified District
-
- Elementary:
- Laguna Elementary School
-
- Middle:
- Mountainside Middle School
-
- High:
- Desert Mountain High School
Listing Details
- Listing Office:
- West Usa Realty
