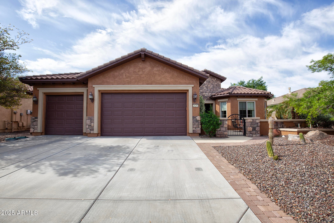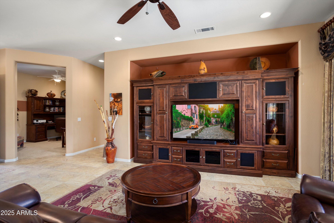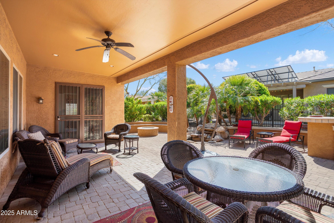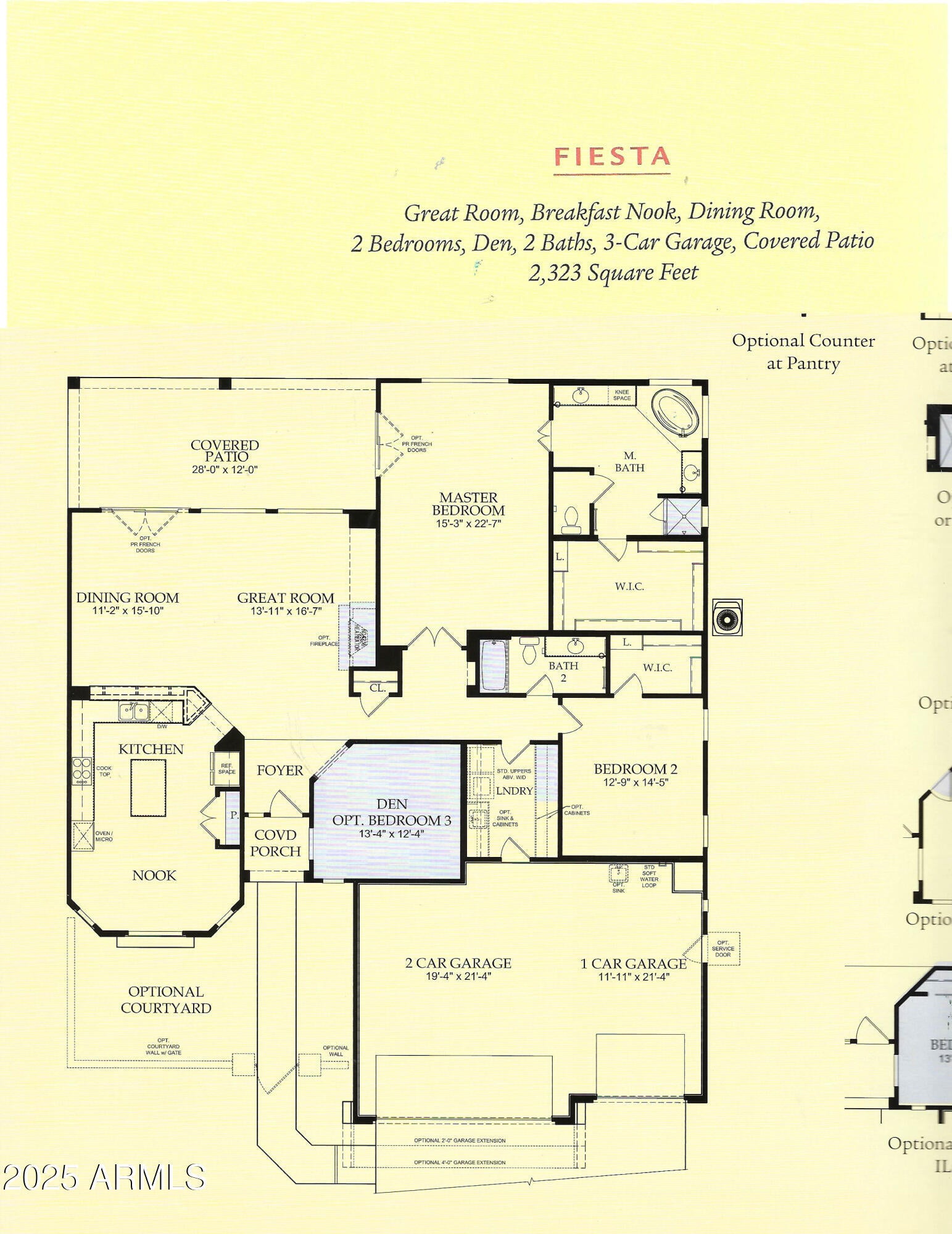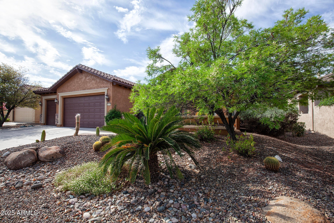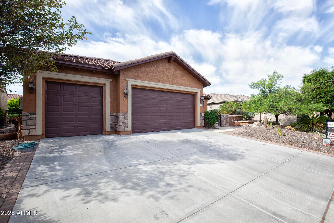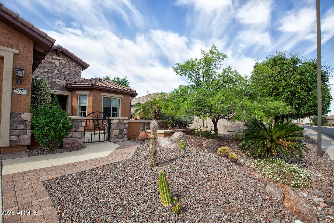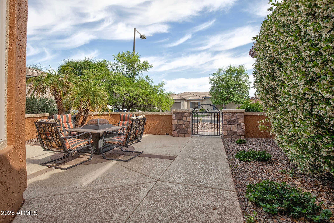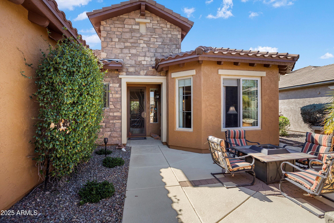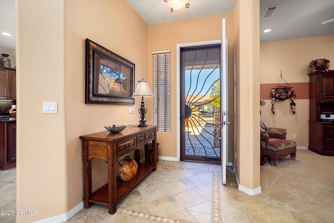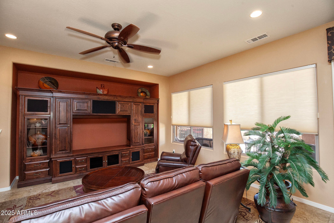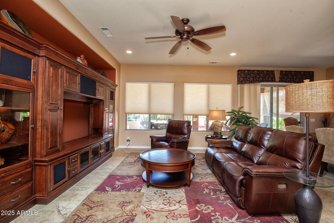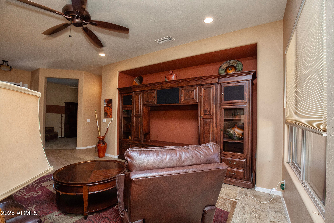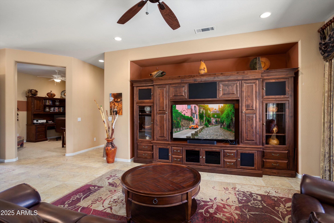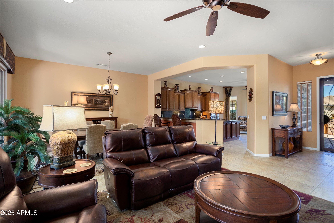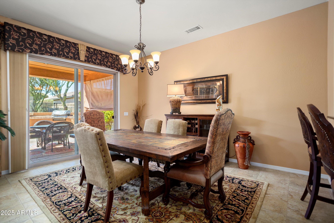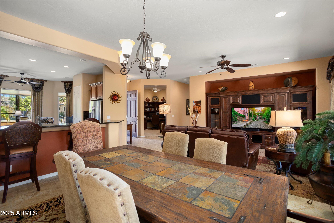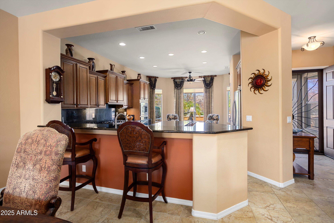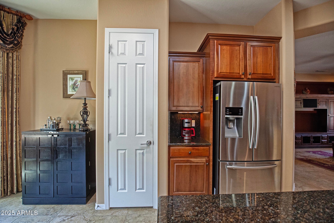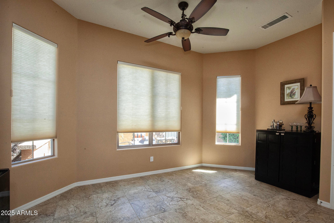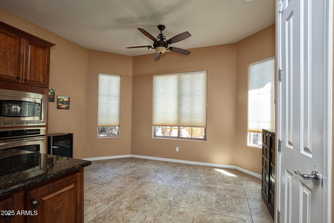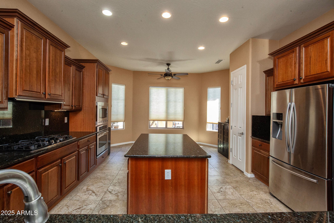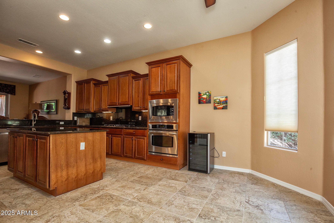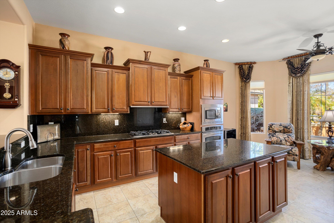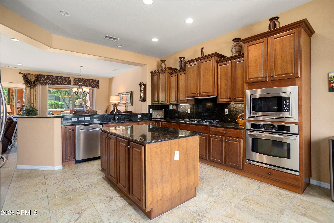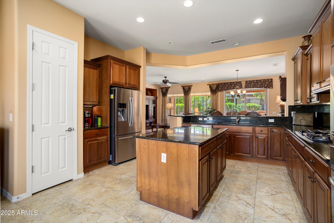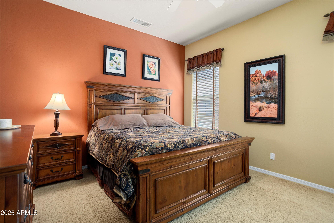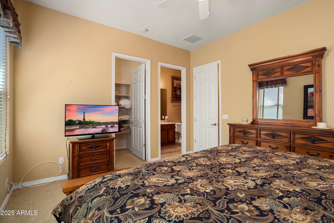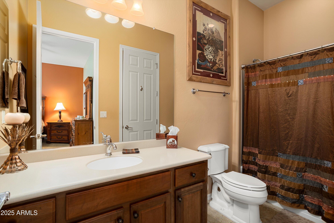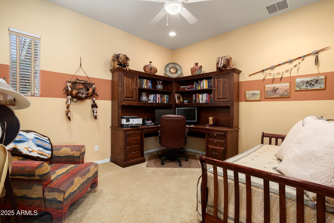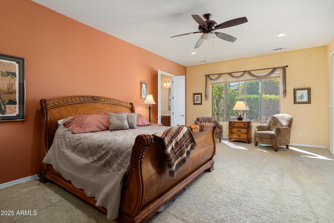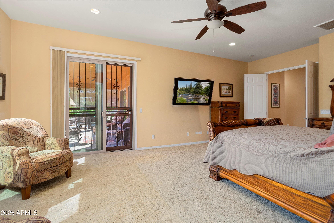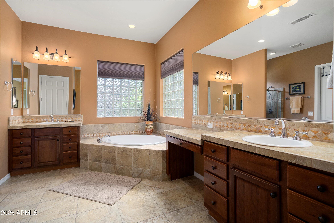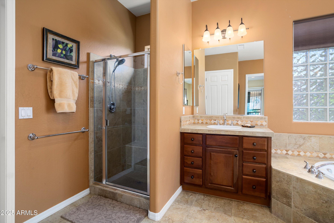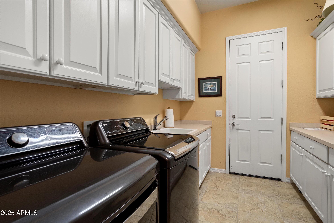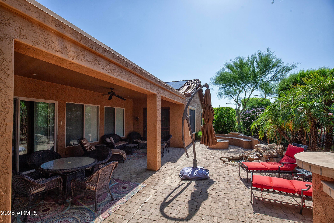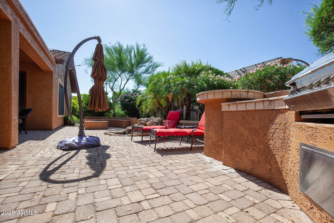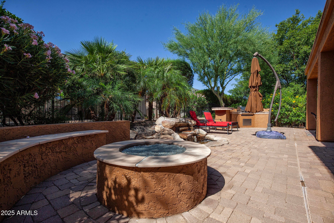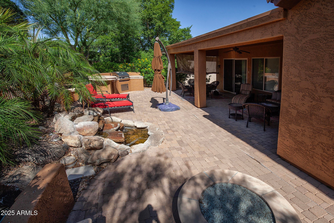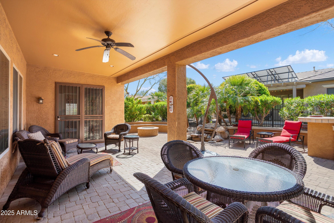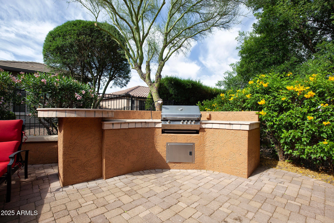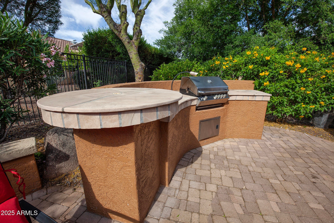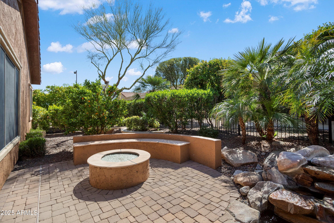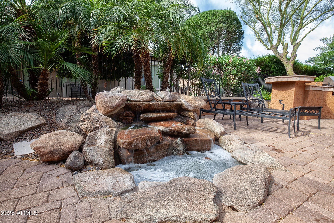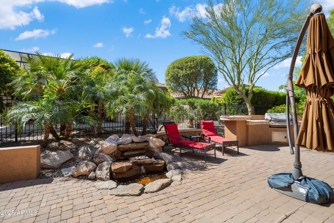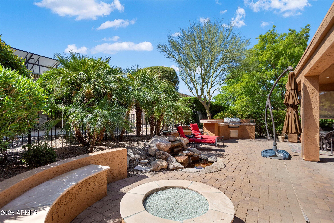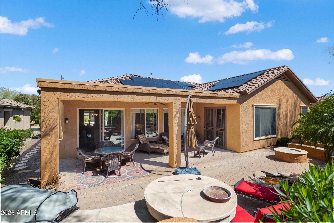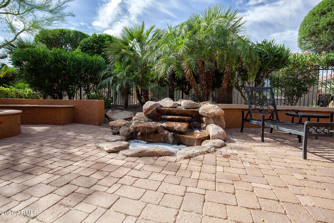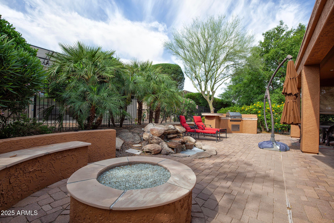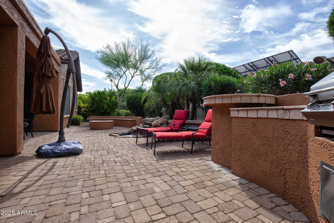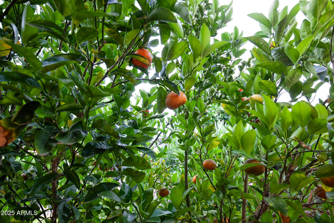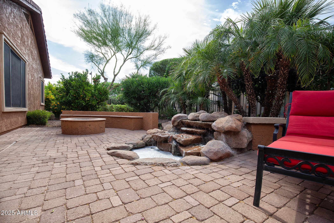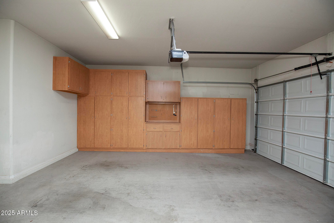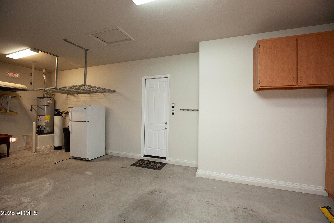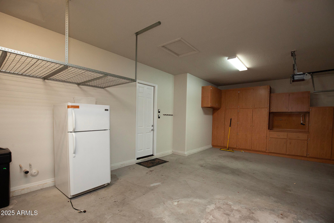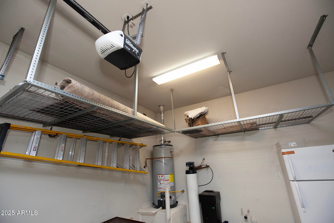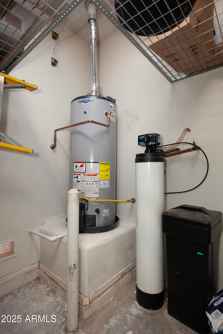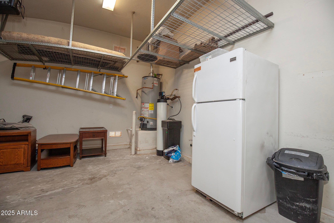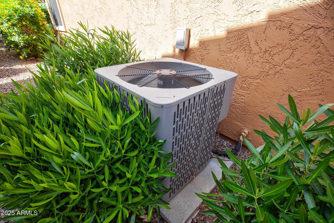$484,900 - 26293 W Runion Lane, Buckeye
- 2
- Bedrooms
- 2
- Baths
- 2,323
- SQ. Feet
- 0.18
- Acres
FABULOUS FURNISHED TUSCAN FIESTA Model Home w/ Paver Front Courtyard, Private Partially -Fenced Backyard, South Back Exposure, Built-in BBQ Grill & Water Feature Awaits Your Enjoyment! This Home has 10 Ft Ceilings, Popular Open Concept Floor Plan, Tiled Floors in All the Right Places, Carpeted Bedrms and Extra Can Lights in Great Rm, Den & Owners' Suite. REVEL in the GOURMET Kitchen w/ Granite Counter Tops, Island & Back Splash, UPGRADED Staggered Cabinets, Lower Cabinet Pull-out Shelves, Under Cabinet Lights, 5 Burner Gas Cook Top, All SS Appliances, 2022 French Door Refrigerator and newer Dishwasher. RETIRE to the Spacious Owner's Suite w/ Sliding Glass Door to Patio, Large Closet & the Owner's Bathrm w/ Tiled Walls & Counters. Guest Bedrm has a Jack & Jill Bathrm & a Walk-In Closet. Laundry Rm has Plenty of Counters, Cabinets, Deep Sink and a 2023 Washer & 2023 Dryer. The Home has a Newer 2022 AC & 2024 Hot Water Heater. Enjoy Lower Electric Bills with the Solar Panels. The Large 3 Car Garage has Built-in Cabinets & a Water Softener. RELAX in the Extended Paver Back Patio w/ Pony Wall, Private FENCED Backyard, Built-in BBQ Grill, Water Feature, Fire Pit, Seating Wall & Mature Landscaping. The Festival Ranch Special Assessment CFD Bond Balance has been Paid Off. Don't Wait to see this Spectacular Home & Start Enjoying the Incredible Sun City Festival Lifestyle.
Essential Information
-
- MLS® #:
- 6839708
-
- Price:
- $484,900
-
- Bedrooms:
- 2
-
- Bathrooms:
- 2.00
-
- Square Footage:
- 2,323
-
- Acres:
- 0.18
-
- Year Built:
- 2007
-
- Type:
- Residential
-
- Sub-Type:
- Single Family Residence
-
- Style:
- Santa Barbara/Tuscan
-
- Status:
- Active Under Contract
Community Information
-
- Address:
- 26293 W Runion Lane
-
- Subdivision:
- SUN CITY FESTIVAL PARCEL B1
-
- City:
- Buckeye
-
- County:
- Maricopa
-
- State:
- AZ
-
- Zip Code:
- 85396
Amenities
-
- Amenities:
- Golf, Pickleball, Community Spa, Community Spa Htd, Community Media Room, Tennis Court(s), Playground, Biking/Walking Path, Fitness Center
-
- Utilities:
- APS,SW Gas3
-
- Parking Spaces:
- 3
-
- Parking:
- Garage Door Opener, Direct Access, Attch'd Gar Cabinets
-
- # of Garages:
- 3
-
- Pool:
- None
Interior
-
- Interior Features:
- High Speed Internet, Granite Counters, Double Vanity, Eat-in Kitchen, Breakfast Bar, 9+ Flat Ceilings, Furnished(See Rmrks), No Interior Steps, Soft Water Loop, Kitchen Island, Pantry, Full Bth Master Bdrm, Separate Shwr & Tub
-
- Appliances:
- Gas Cooktop
-
- Heating:
- Natural Gas
-
- Cooling:
- Central Air, Ceiling Fan(s), Programmable Thmstat
-
- Fireplace:
- Yes
-
- Fireplaces:
- Fire Pit
-
- # of Stories:
- 1
Exterior
-
- Exterior Features:
- Private Yard, Built-in Barbecue
-
- Lot Description:
- Sprinklers In Rear, Sprinklers In Front, Desert Back, Desert Front, Gravel/Stone Front, Gravel/Stone Back, Auto Timer H2O Front, Auto Timer H2O Back
-
- Windows:
- Low-Emissivity Windows, Dual Pane, Tinted Windows, Vinyl Frame
-
- Roof:
- Concrete, Rolled/Hot Mop
-
- Construction:
- Stucco, Wood Frame
School Information
-
- District:
- Wickenburg Unified District
-
- Elementary:
- Festival Foothills Elementary School
-
- Middle:
- Festival Foothills Elementary School
-
- High:
- Wickenburg High School
Listing Details
- Listing Office:
- Realty One Group
