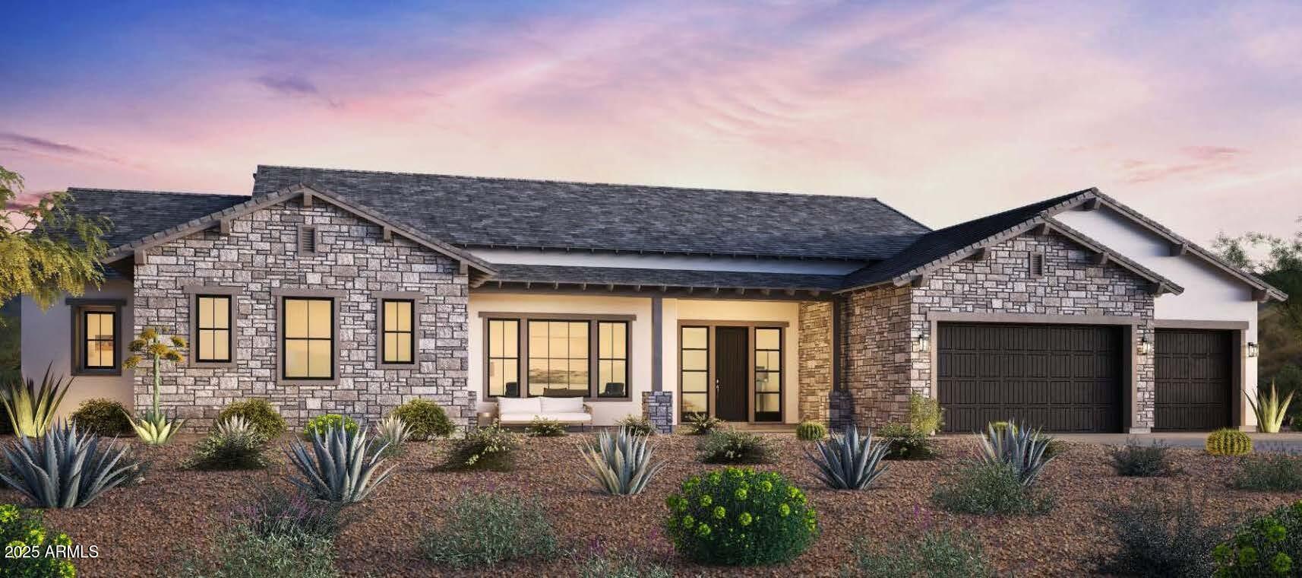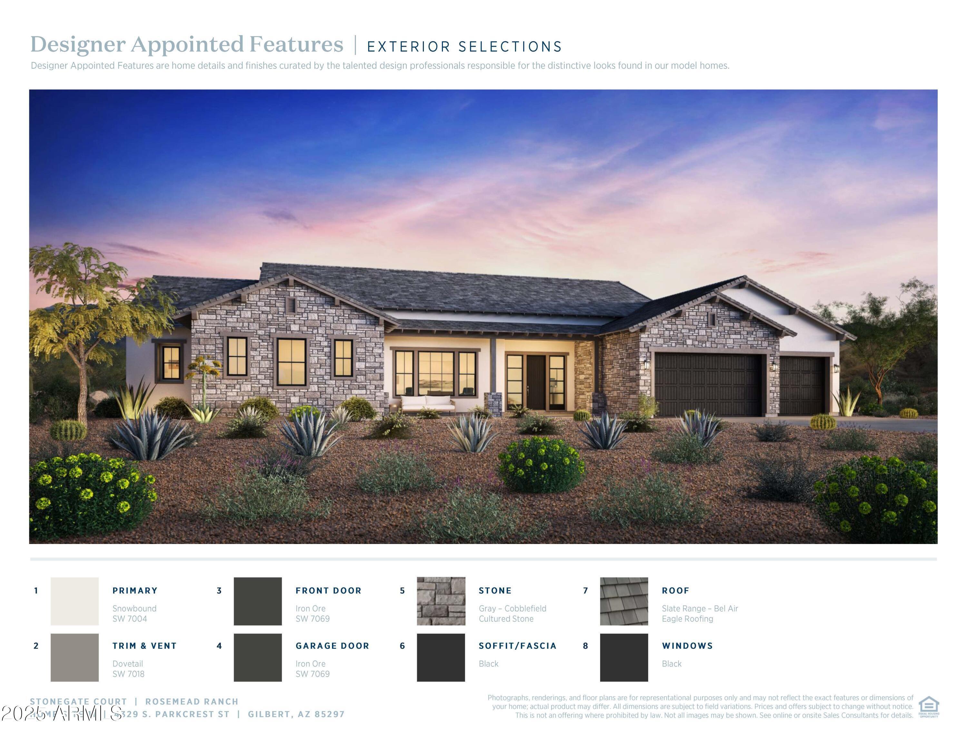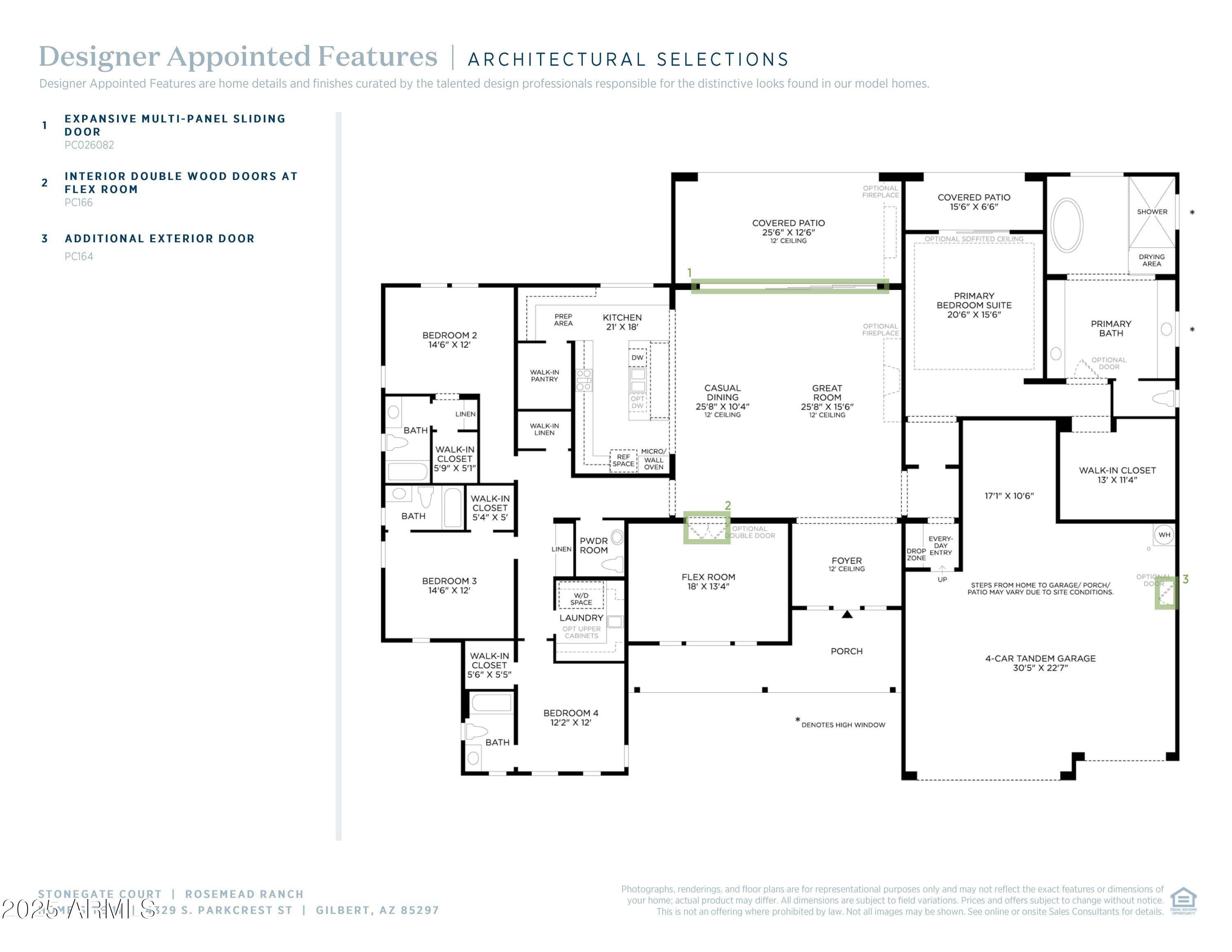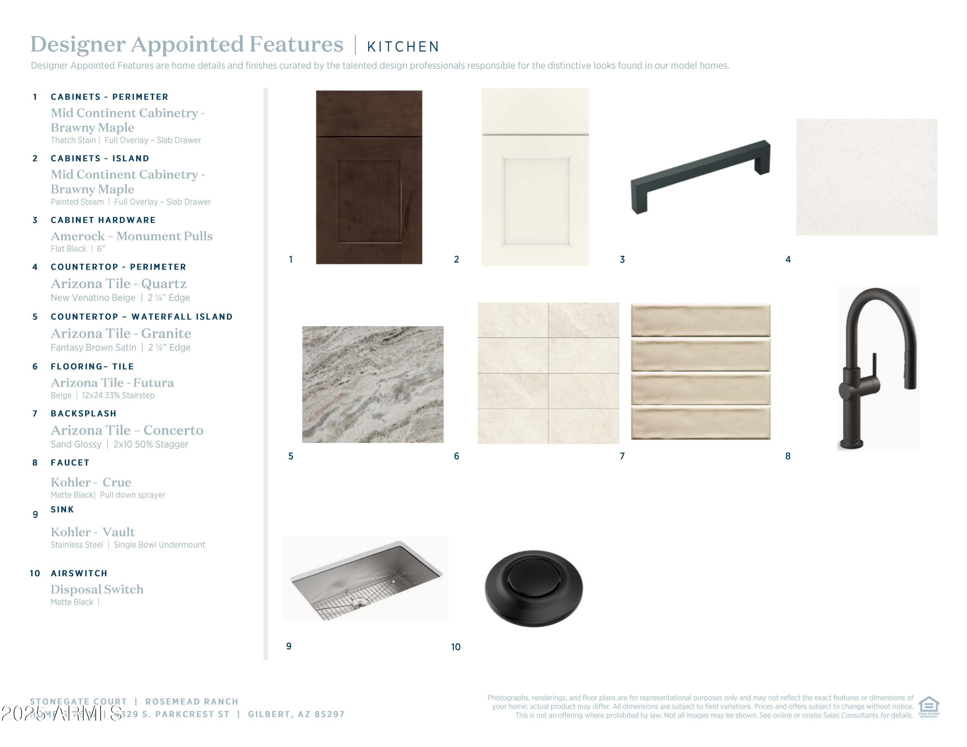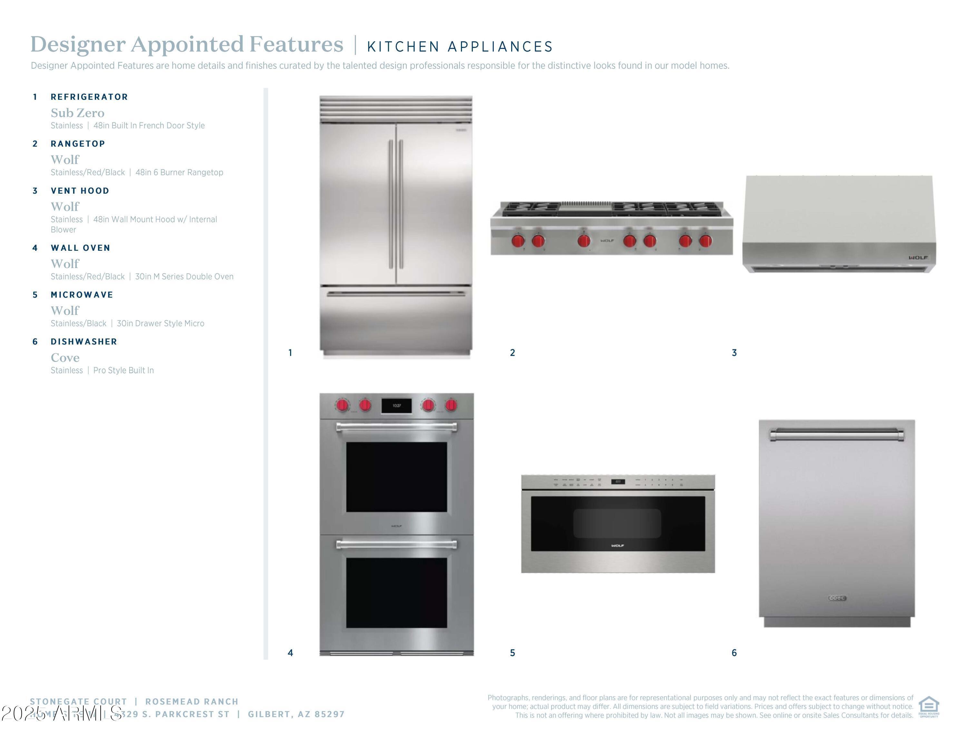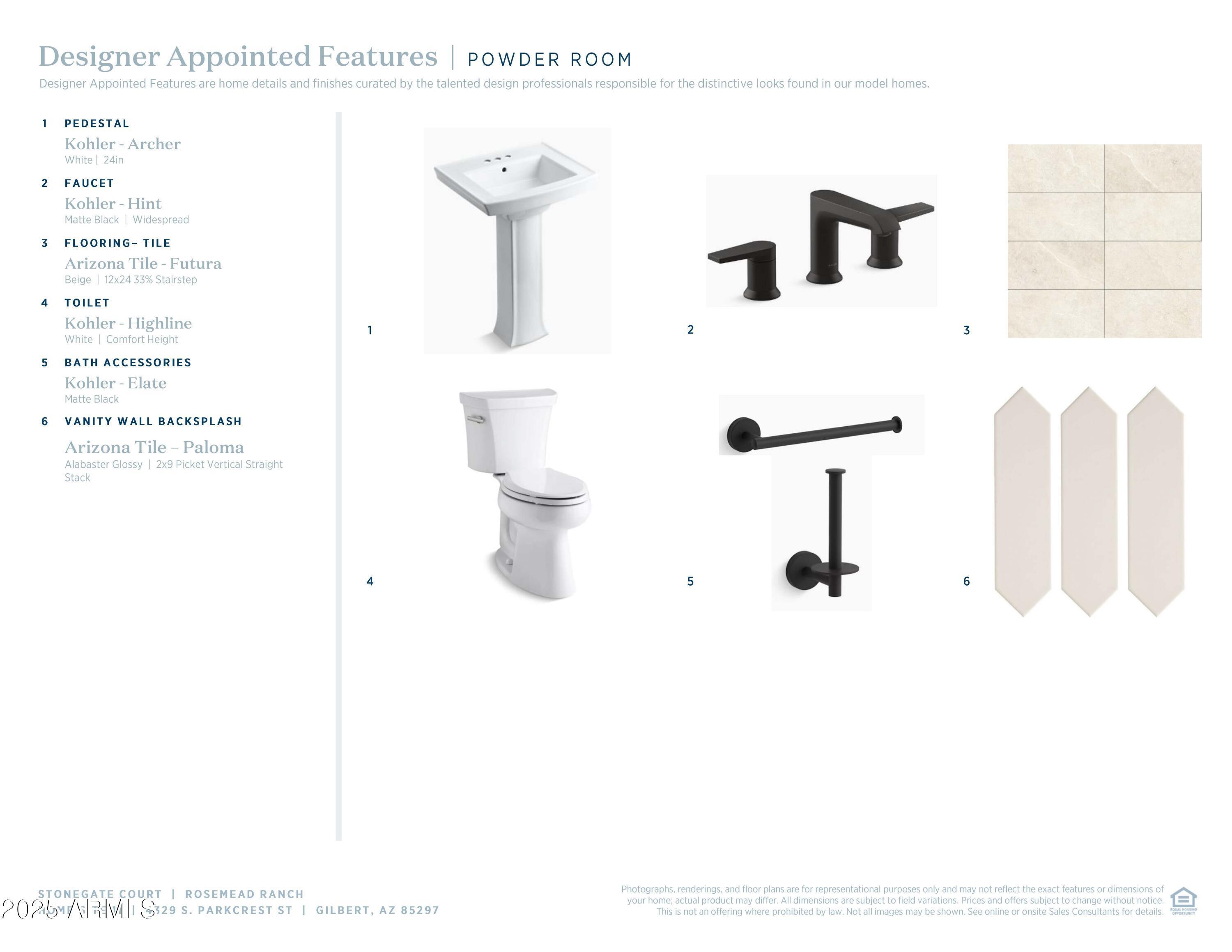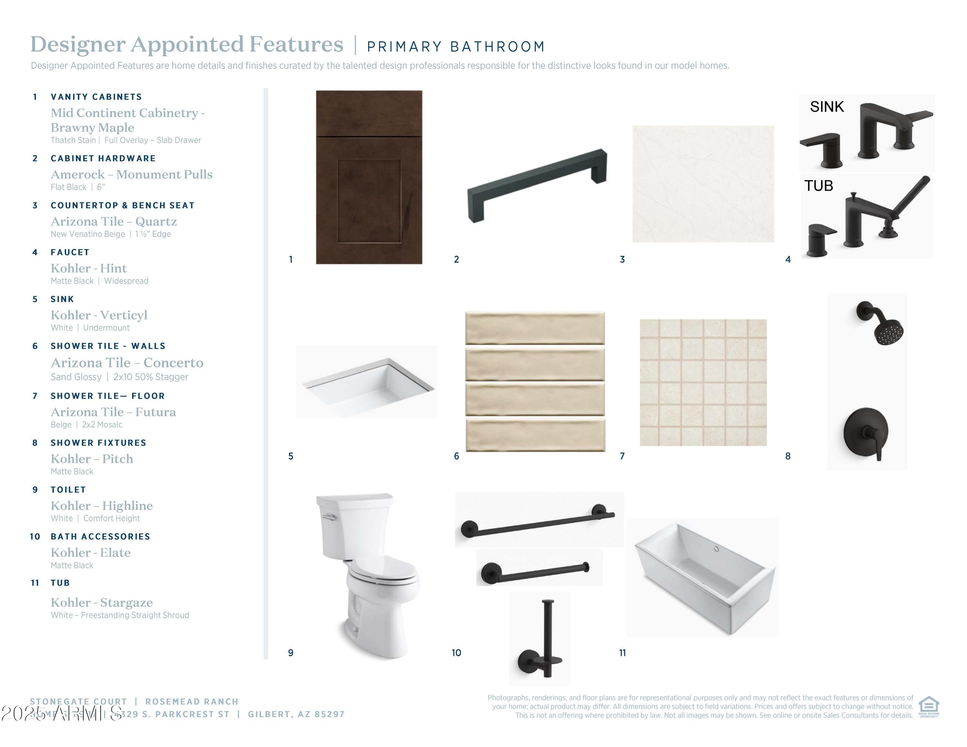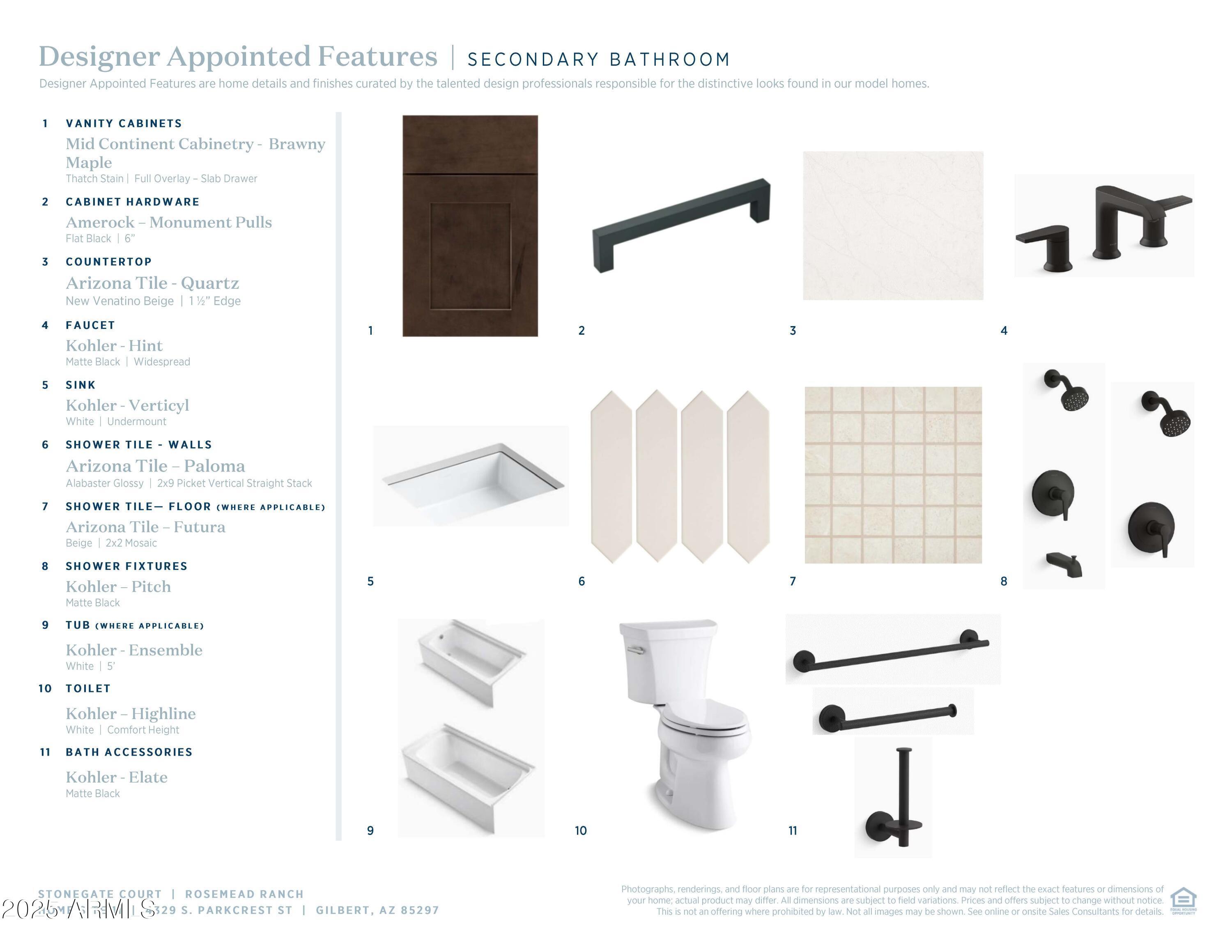$1,800,000 - 4329 S Parkcrest Street, Gilbert
- 4
- Bedrooms
- 5
- Baths
- 3,674
- SQ. Feet
- 0.36
- Acres
With an estimated completion date of January 2026, this beautifully crafted new build in the exclusive enclave of Stonegate Court located in Gilbert. Overlooking the great room and accompanied by a casual dining area, the gorgeous kitchen is the perfect environment for entertaining guests with wraparound counter space and a sprawling central island. Embrace relaxation in the sun-filled great room that is bursting with natural light and is adjacent to the kitchen and casual dining area. With opportunities for an office or activity space, you can easily design the generous flex room to best fit your lifestyle. A generous garage provides additional storage and convenient parking for multiple vehicles. Don't miss out on this rare opportunity!
Essential Information
-
- MLS® #:
- 6839815
-
- Price:
- $1,800,000
-
- Bedrooms:
- 4
-
- Bathrooms:
- 5.00
-
- Square Footage:
- 3,674
-
- Acres:
- 0.36
-
- Year Built:
- 2025
-
- Type:
- Residential
-
- Sub-Type:
- Single Family Residence
-
- Style:
- Ranch
-
- Status:
- Active
Community Information
-
- Address:
- 4329 S Parkcrest Street
-
- Subdivision:
- ORCHARD
-
- City:
- Gilbert
-
- County:
- Maricopa
-
- State:
- AZ
-
- Zip Code:
- 85297
Amenities
-
- Amenities:
- Pickleball, Gated, Biking/Walking Path
-
- Utilities:
- SRP,SW Gas3
-
- Parking Spaces:
- 7
-
- Parking:
- Tandem Garage, Garage Door Opener, Extended Length Garage
-
- # of Garages:
- 4
-
- Pool:
- None
Interior
-
- Interior Features:
- High Speed Internet, Double Vanity, Master Downstairs, Eat-in Kitchen, 9+ Flat Ceilings, No Interior Steps, Soft Water Loop, Kitchen Island, Pantry, Full Bth Master Bdrm, Separate Shwr & Tub
-
- Appliances:
- Gas Cooktop
-
- Heating:
- Ceiling
-
- Cooling:
- Central Air, Programmable Thmstat
-
- Fireplace:
- Yes
-
- Fireplaces:
- 1 Fireplace, Family Room
-
- # of Stories:
- 1
Exterior
-
- Exterior Features:
- Private Street(s)
-
- Lot Description:
- Corner Lot, Dirt Front, Dirt Back
-
- Windows:
- Dual Pane, ENERGY STAR Qualified Windows, Vinyl Frame
-
- Roof:
- Tile
-
- Construction:
- Spray Foam Insulation, Wood Frame, Low VOC Paint, Painted, Stone
School Information
-
- District:
- Higley Unified School District
-
- Elementary:
- Coronado Elementary School
-
- Middle:
- Cooley Middle School
-
- High:
- Williams Field High School
Listing Details
- Listing Office:
- Toll Brothers Real Estate
