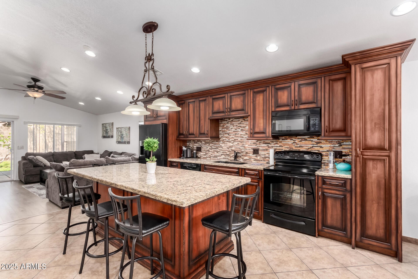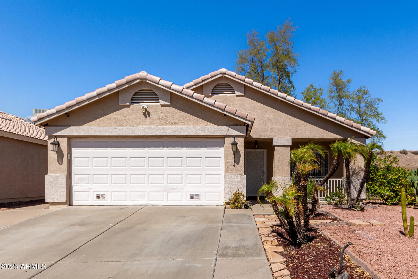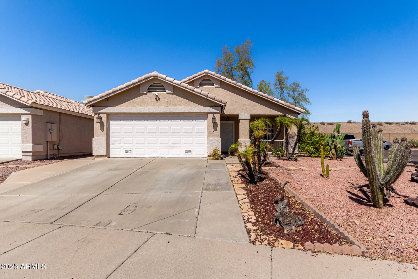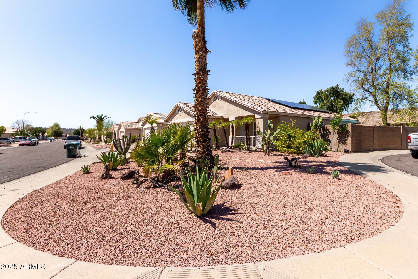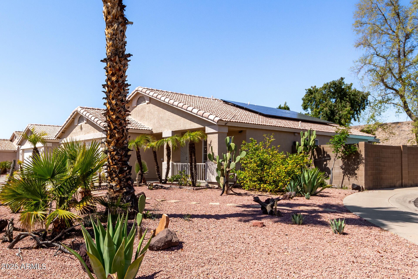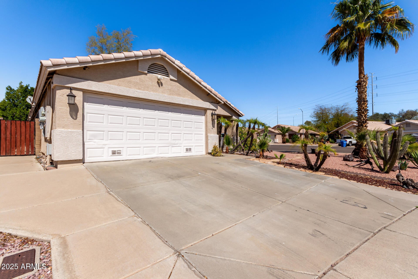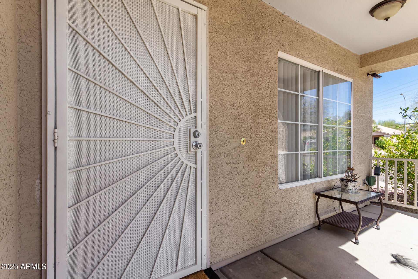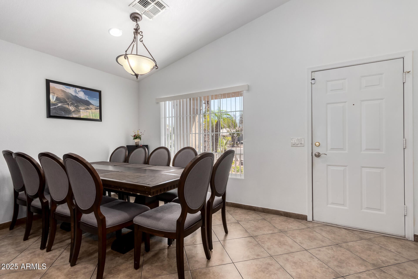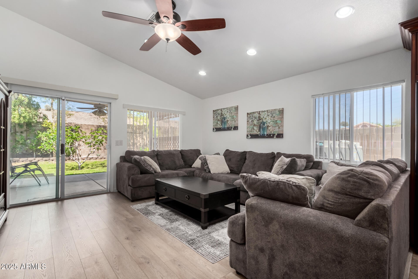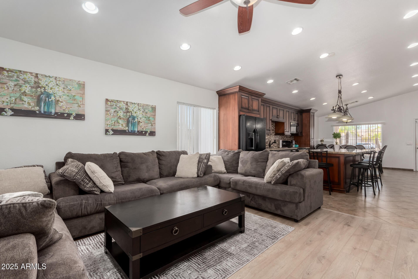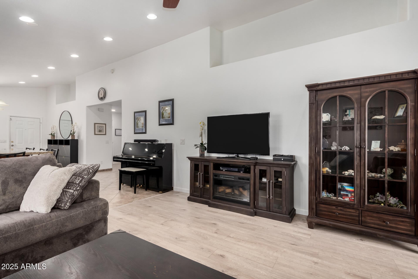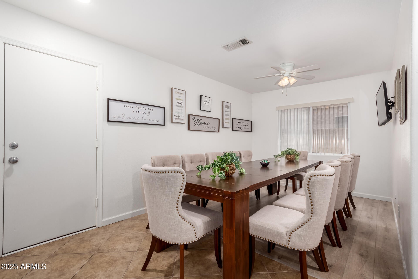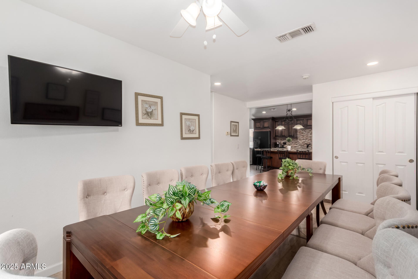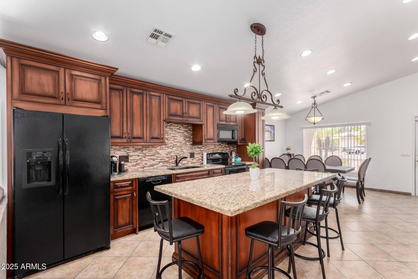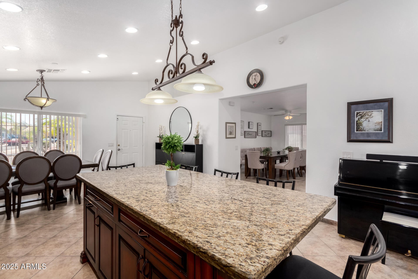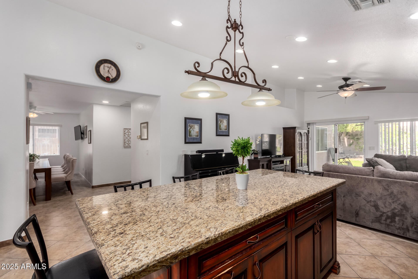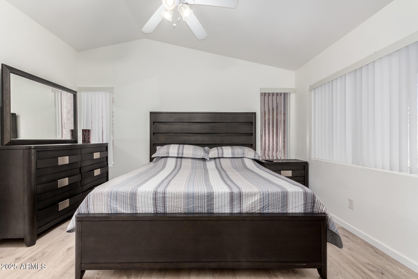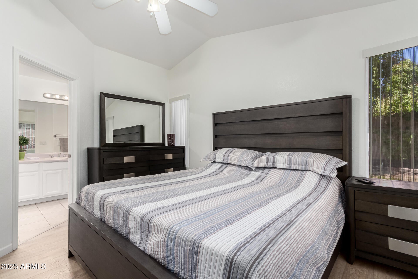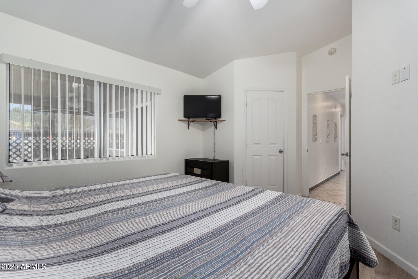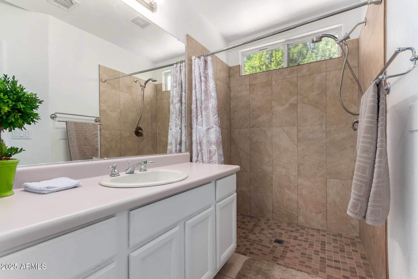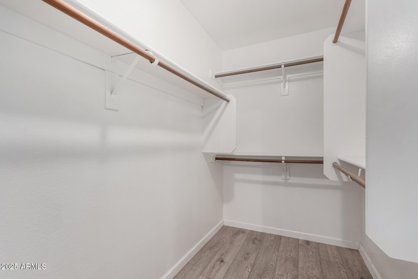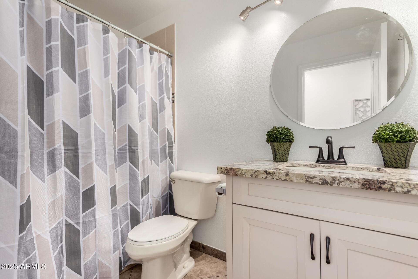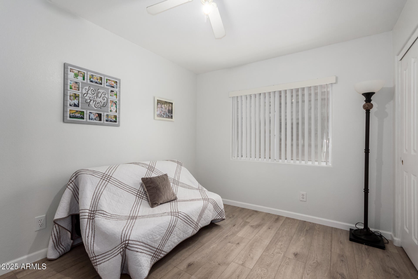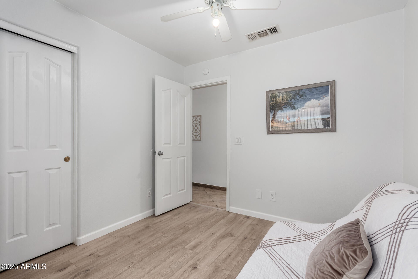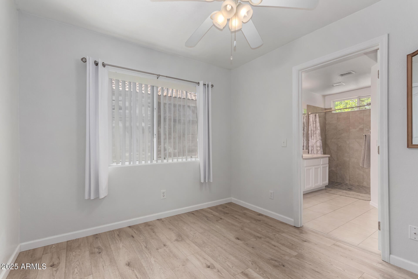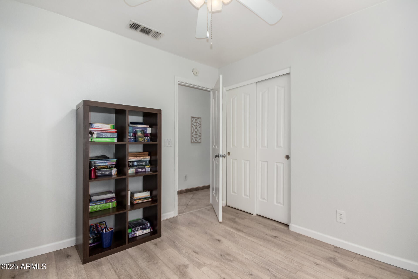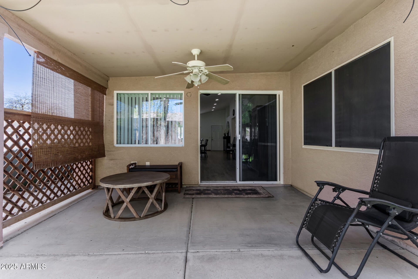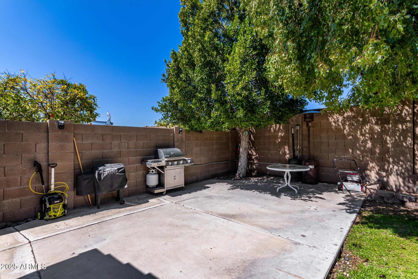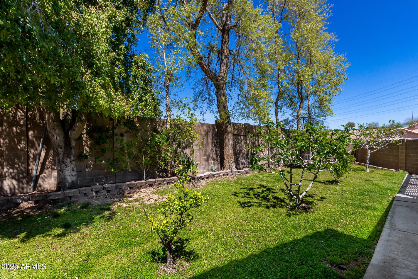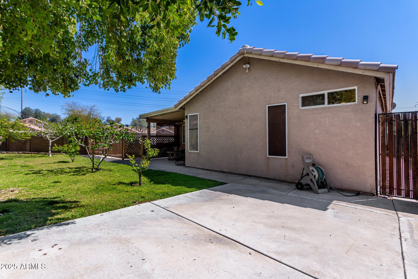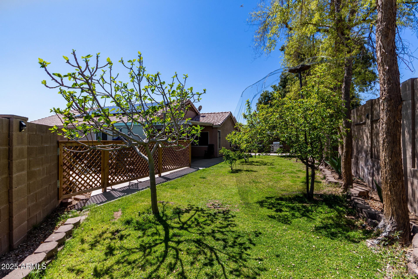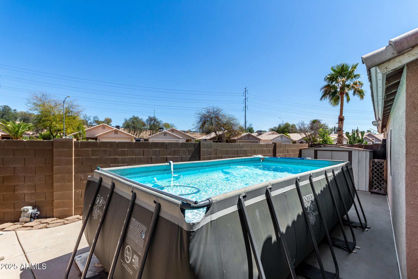$439,900 - 3514 W Sands Drive, Glendale
- 3
- Bedrooms
- 2
- Baths
- 1,480
- SQ. Feet
- 0.15
- Acres
Great opportunity to own this charming 3-bedroom home located on a desirable cul-de-sac and a spacious corner lot displaying a 2-car garage & a front desert landscape. Inside, you'll find an inviting great room featuring a neutral palette, abundant natural light, vaulted ceilings, shutters & newly installed laminate flooring. Savor gourmet cuisine in the formal dining area. The kitchen showcases wood cabinetry, built-in appliances, a tile backsplash, an island w/ a breakfast bar & eat in kitchen area. The main bedroom hosts a private bathroom and walk-in closet. Tranquility awaits in the backyard, complete with a covered patio, pavers, lush grass, mature trees for shade, a convenient storage shed, and plenty of room for gatherings The above ground pool is in great shape, however the seller is willing to remove if the buyer doesnt want it!
Essential Information
-
- MLS® #:
- 6839825
-
- Price:
- $439,900
-
- Bedrooms:
- 3
-
- Bathrooms:
- 2.00
-
- Square Footage:
- 1,480
-
- Acres:
- 0.15
-
- Year Built:
- 1997
-
- Type:
- Residential
-
- Sub-Type:
- Single Family Residence
-
- Style:
- Ranch
-
- Status:
- Active Under Contract
Community Information
-
- Address:
- 3514 W Sands Drive
-
- Subdivision:
- DAVE BROWN 35
-
- City:
- Glendale
-
- County:
- Maricopa
-
- State:
- AZ
-
- Zip Code:
- 85310
Amenities
-
- Utilities:
- APS
-
- Parking Spaces:
- 4
-
- Parking:
- Garage Door Opener, Direct Access
-
- # of Garages:
- 2
-
- Has Pool:
- Yes
-
- Pool:
- Above Ground, Fenced
Interior
-
- Interior Features:
- Eat-in Kitchen, Breakfast Bar, No Interior Steps, Vaulted Ceiling(s), Kitchen Island, 3/4 Bath Master Bdrm, High Speed Internet, Granite Counters
-
- Heating:
- Electric
-
- Cooling:
- Central Air, Ceiling Fan(s)
-
- Fireplaces:
- None
-
- # of Stories:
- 1
Exterior
-
- Exterior Features:
- Private Yard, Storage
-
- Lot Description:
- Corner Lot, Desert Front, Cul-De-Sac, Gravel/Stone Front, Grass Back, Auto Timer H2O Front, Auto Timer H2O Back
-
- Windows:
- Dual Pane
-
- Roof:
- Tile, Concrete
-
- Construction:
- Wood Frame, Painted
School Information
-
- District:
- Deer Valley Unified District
-
- Elementary:
- Paseo Hills School
-
- Middle:
- Paseo Hills School
-
- High:
- Barry Goldwater High School
Listing Details
- Listing Office:
- Delex Realty
