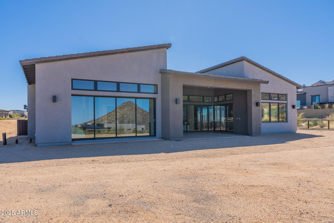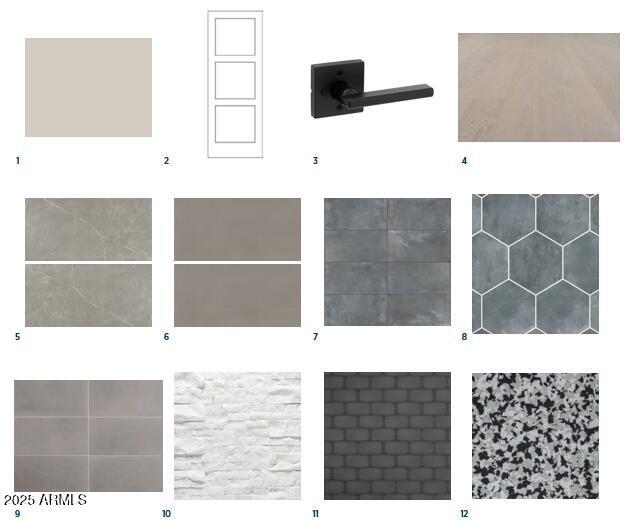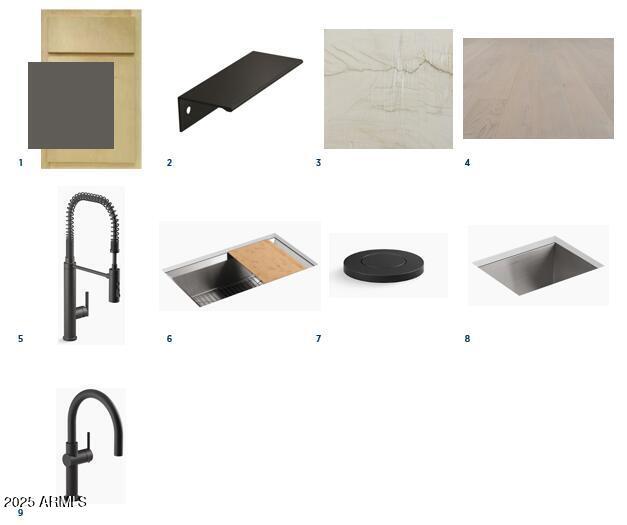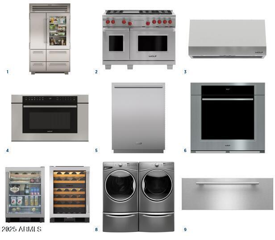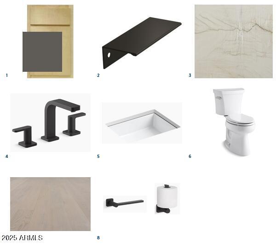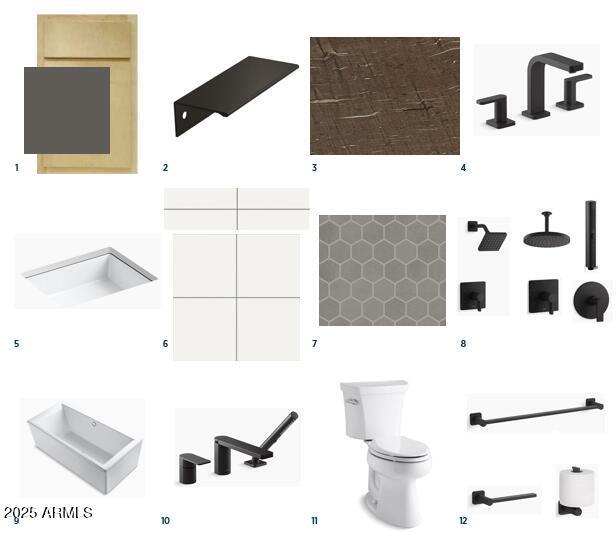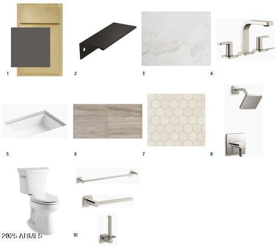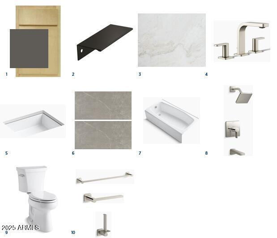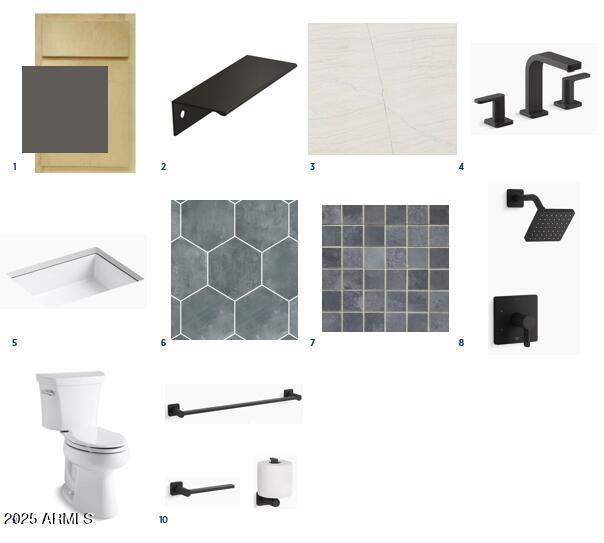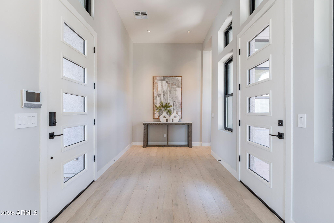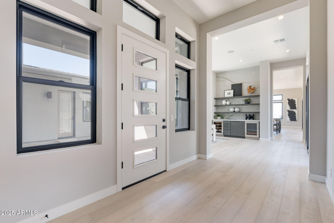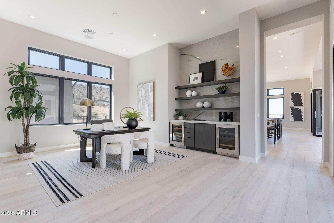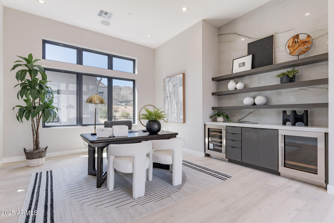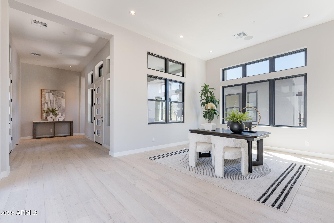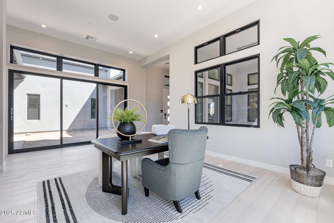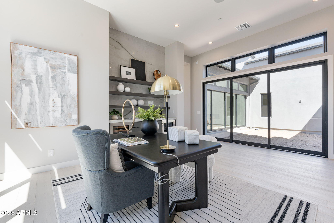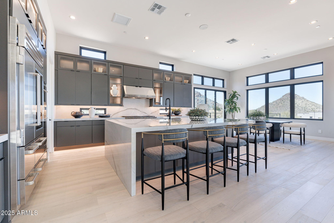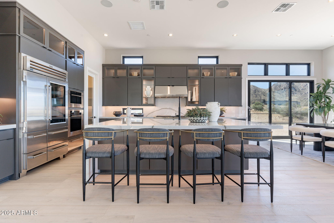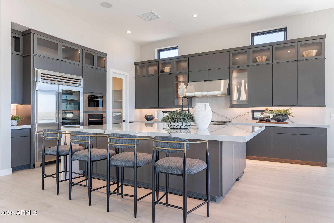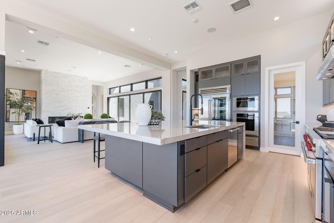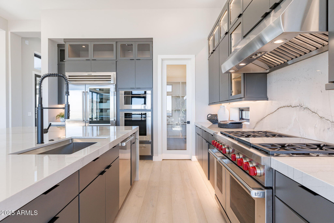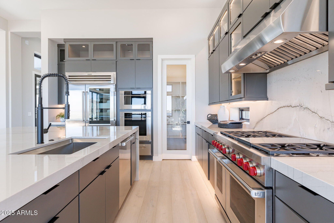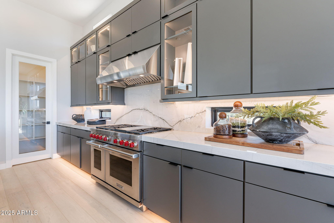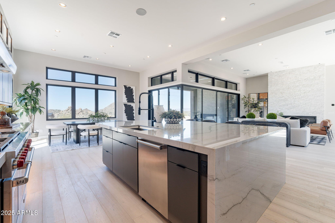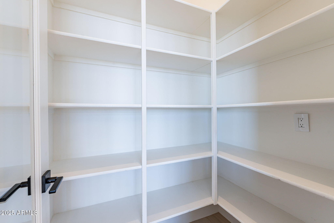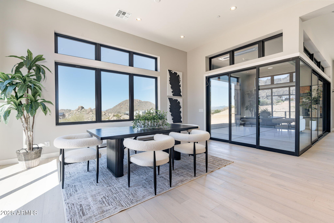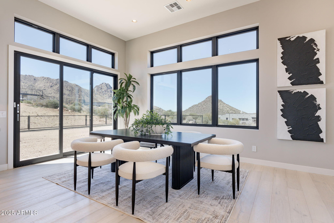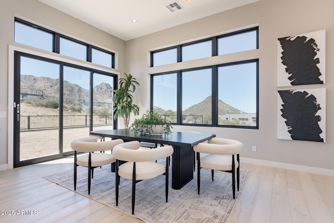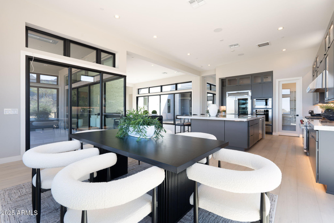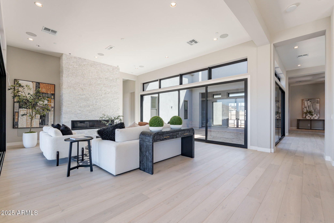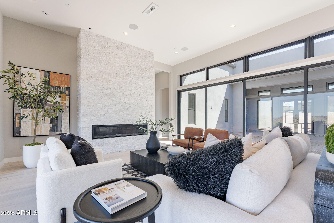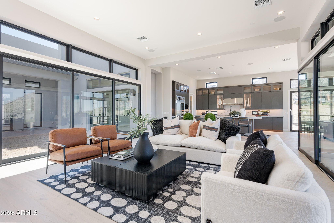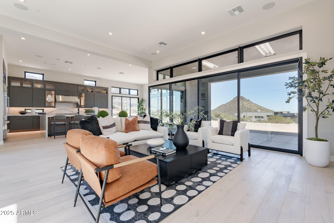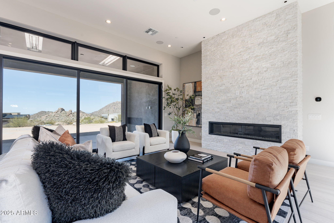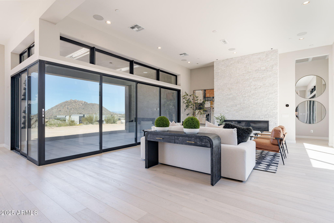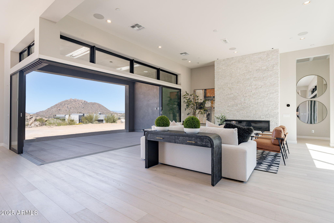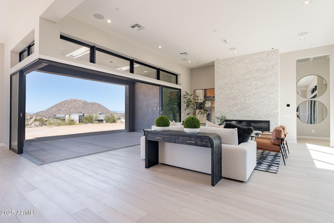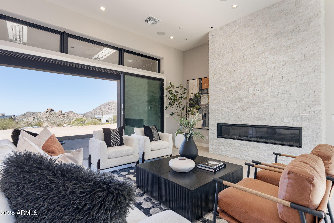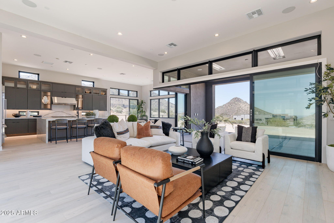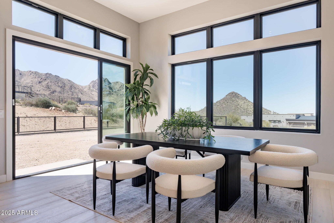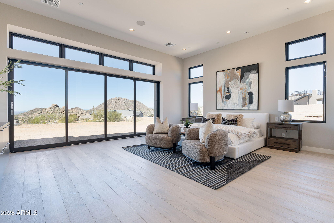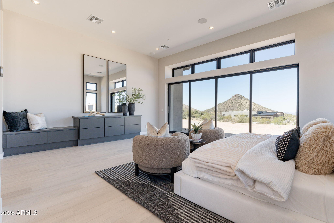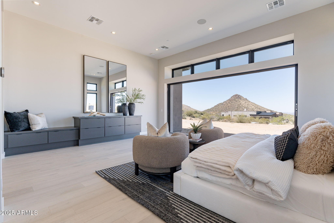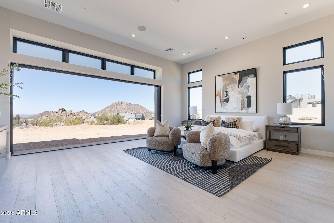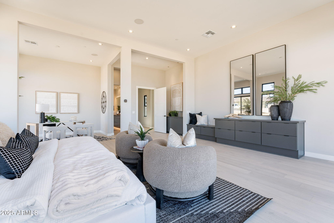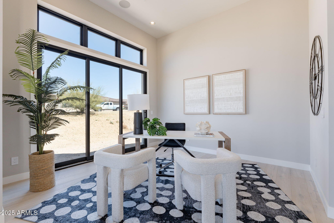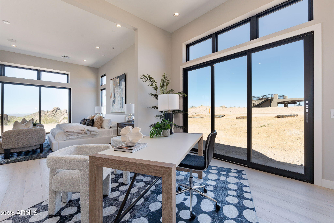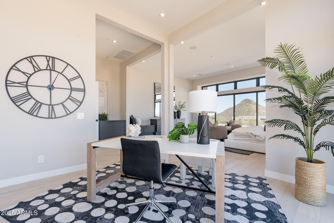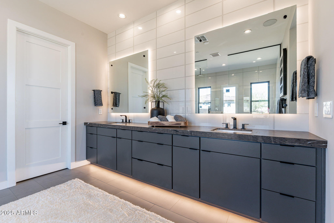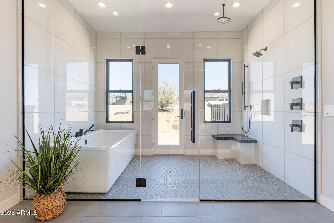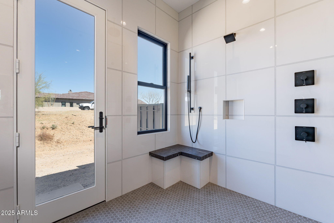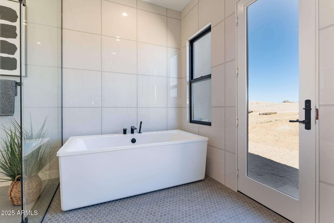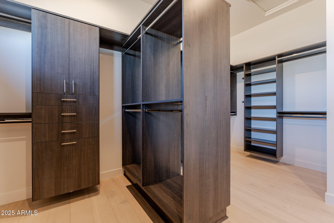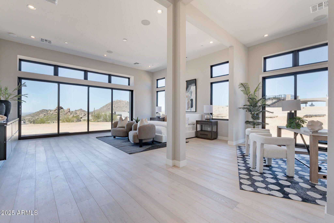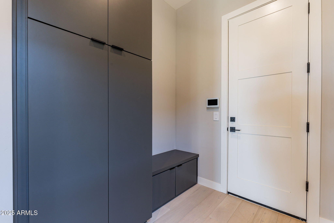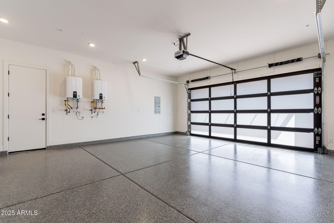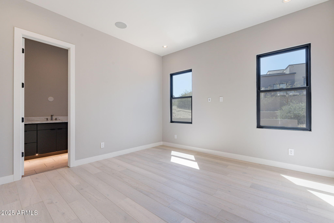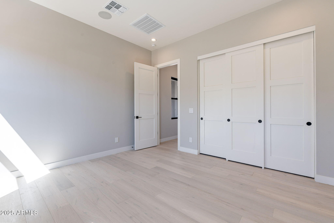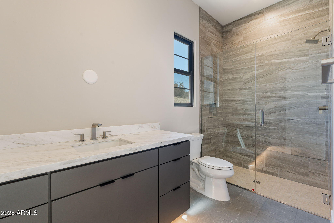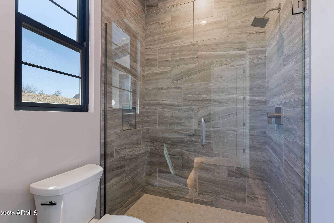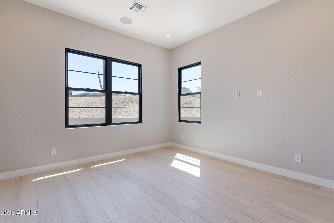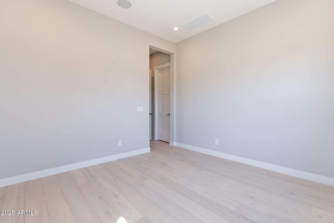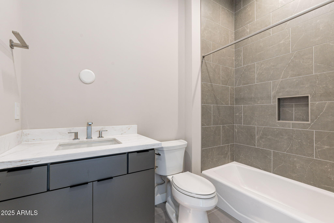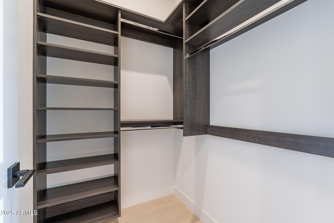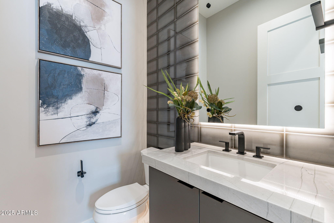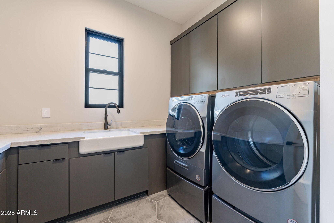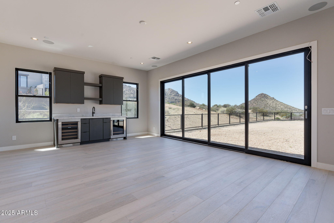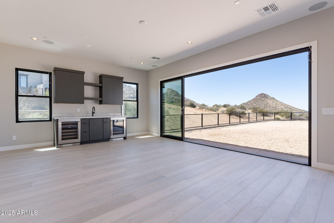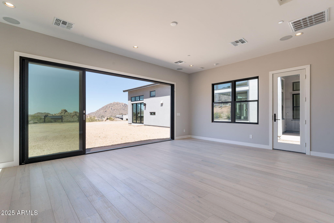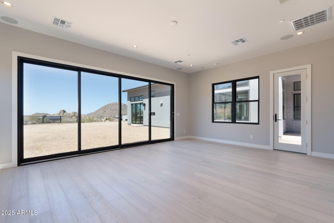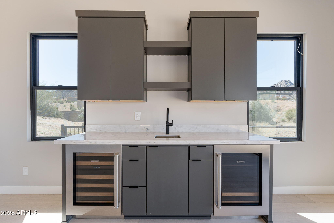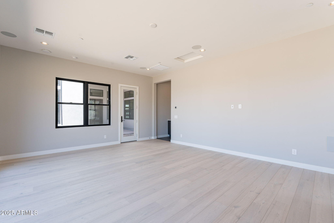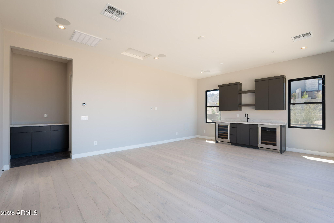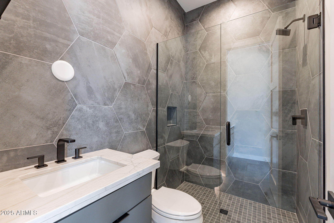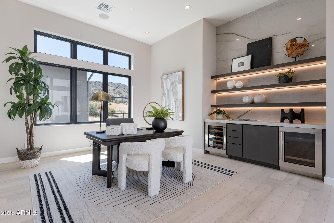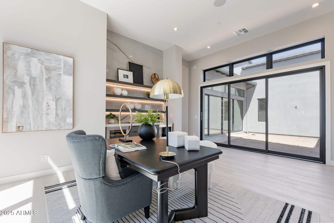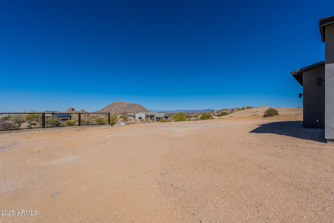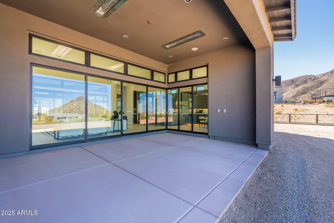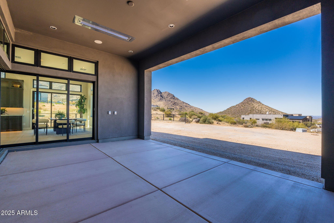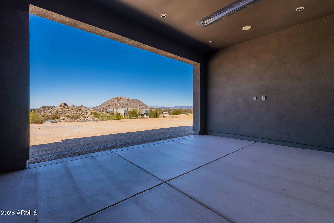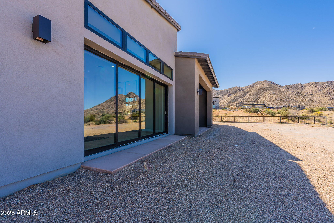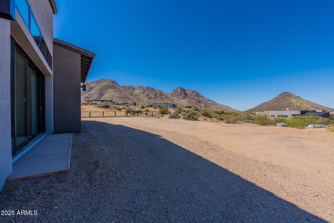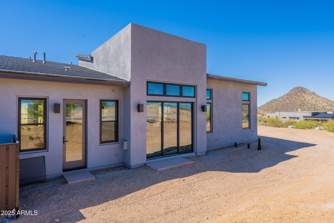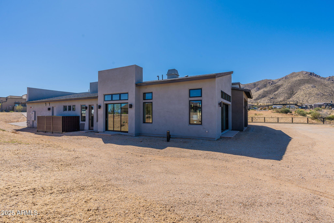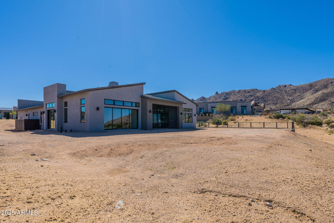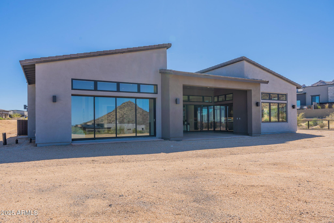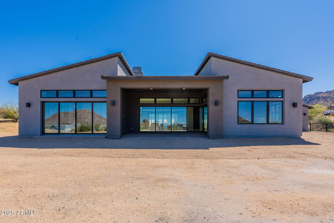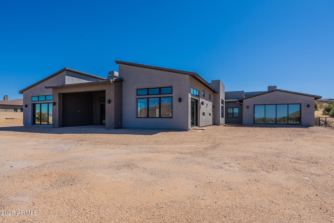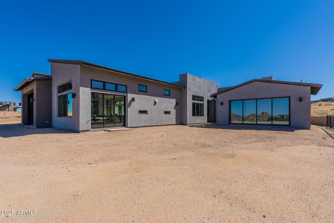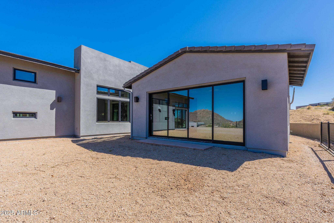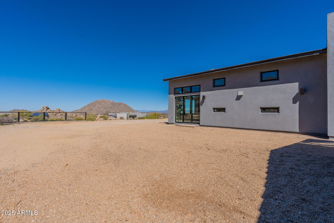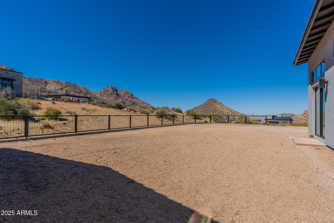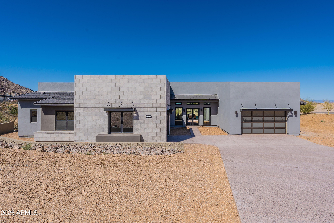$3,800,000 - 23656 N 123rd Street (unit 240), Scottsdale
- 3
- Bedrooms
- 5
- Baths
- 4,351
- SQ. Feet
- 1.25
- Acres
***PHOTOS ARE OF MODEL HOME NOT THE ACTUAL HOME***. Check out this stunning move-in ready home! The gourmet kitchen makes a statement with its premium finishes, upgraded cabinets, and stainless steel appliances. As the centerpiece of the home, the open-concept great room is highlighted by gorgeous hardwood floors and convenient access to the covered outdoor patio. A relaxing and spacious primary bath has a free-standing tub and oversized shower. The resort-style amenities in this community will make your family feel they're on vacation year-round. This home is a must see!
Essential Information
-
- MLS® #:
- 6839933
-
- Price:
- $3,800,000
-
- Bedrooms:
- 3
-
- Bathrooms:
- 5.00
-
- Square Footage:
- 4,351
-
- Acres:
- 1.25
-
- Year Built:
- 2024
-
- Type:
- Residential
-
- Sub-Type:
- Single Family Residence
-
- Style:
- Contemporary
-
- Status:
- Active
Community Information
-
- Address:
- 23656 N 123rd Street (unit 240)
-
- Subdivision:
- SERENO CANYON PHASE 1A
-
- City:
- Scottsdale
-
- County:
- Maricopa
-
- State:
- AZ
-
- Zip Code:
- 85255
Amenities
-
- Amenities:
- Gated, Community Spa, Community Spa Htd, Community Pool Htd, Community Pool, Guarded Entry, Concierge, Biking/Walking Path, Fitness Center
-
- Utilities:
- APS,SW Gas3
-
- Parking Spaces:
- 7
-
- Parking:
- Tandem Garage, Garage Door Opener, Extended Length Garage, Direct Access
-
- # of Garages:
- 3
-
- View:
- Mountain(s)
-
- Pool:
- None
Interior
-
- Interior Features:
- High Speed Internet, Granite Counters, Double Vanity, Eat-in Kitchen, Breakfast Bar, 9+ Flat Ceilings, No Interior Steps, Soft Water Loop, Vaulted Ceiling(s), Wet Bar, Kitchen Island, Pantry, Full Bth Master Bdrm, Separate Shwr & Tub
-
- Heating:
- ENERGY STAR Qualified Equipment, Natural Gas
-
- Cooling:
- Central Air, ENERGY STAR Qualified Equipment, Programmable Thmstat
-
- Fireplace:
- Yes
-
- Fireplaces:
- 1 Fireplace, Family Room, Gas
-
- # of Stories:
- 1
Exterior
-
- Exterior Features:
- Private Street(s)
-
- Lot Description:
- Cul-De-Sac, Dirt Front, Dirt Back
-
- Windows:
- Low-Emissivity Windows, Dual Pane, ENERGY STAR Qualified Windows
-
- Roof:
- Concrete
-
- Construction:
- Spray Foam Insulation, Stucco, Wood Frame, Low VOC Paint, Blown Cellulose, Painted, Stone
School Information
-
- District:
- Cave Creek Unified District
-
- Elementary:
- Desert Sun Academy
-
- Middle:
- Sonoran Trails Middle School
-
- High:
- Cactus Shadows High School
Listing Details
- Listing Office:
- Toll Brothers Real Estate
