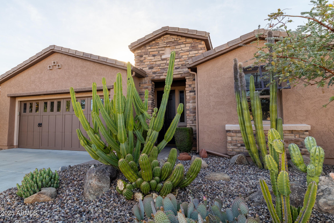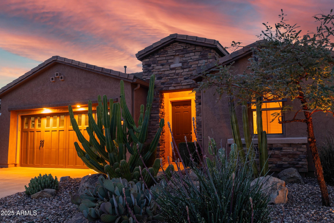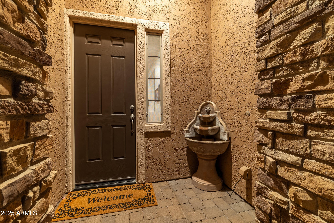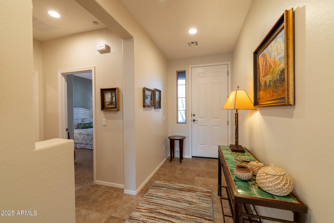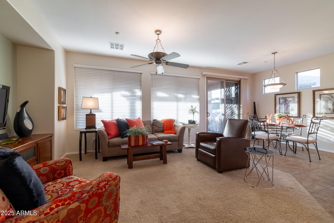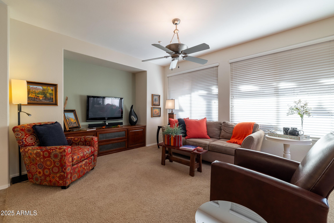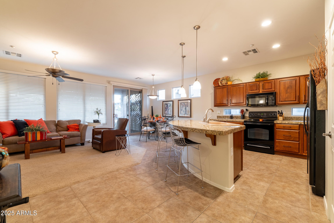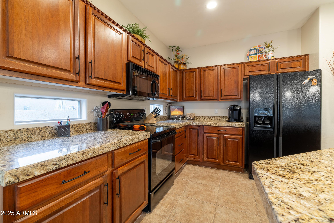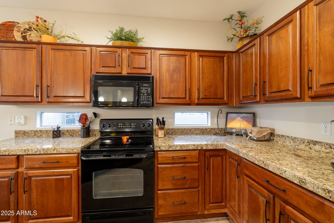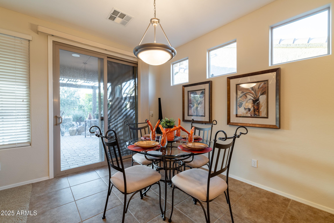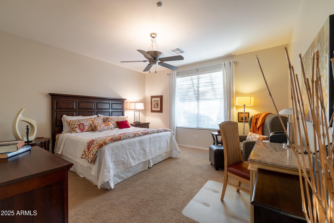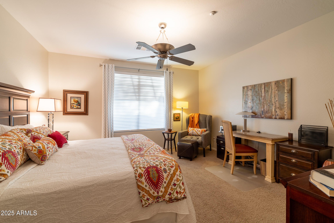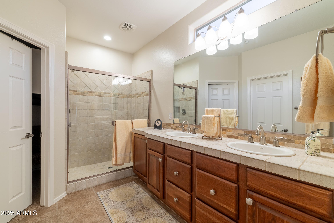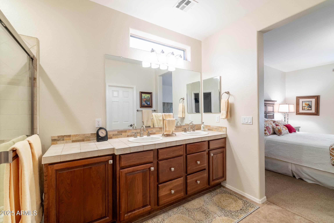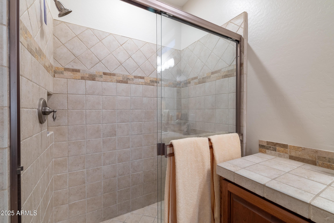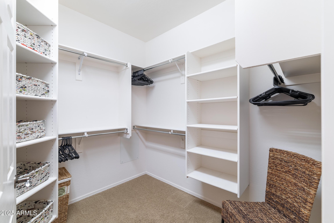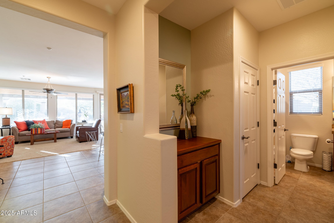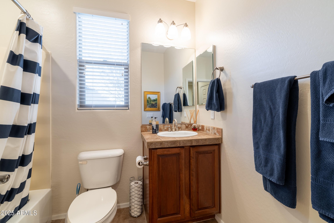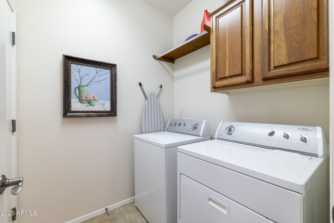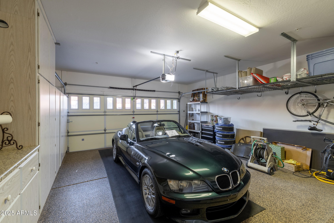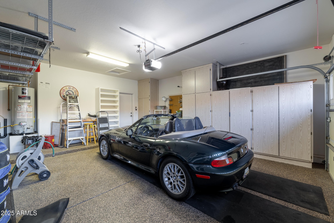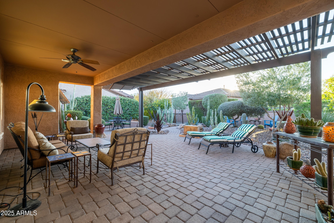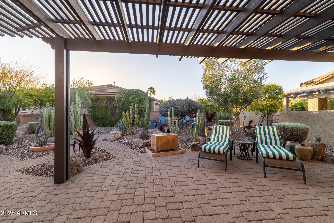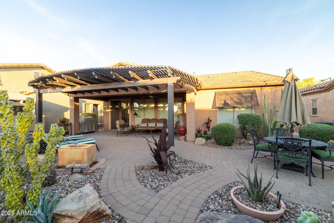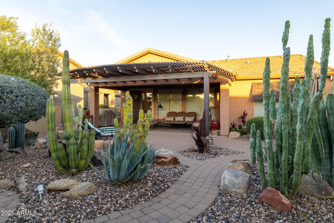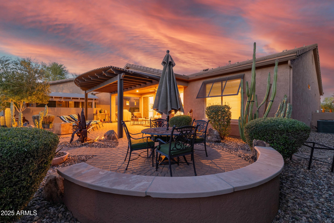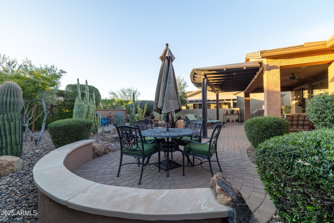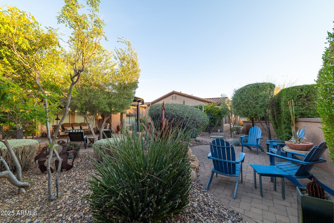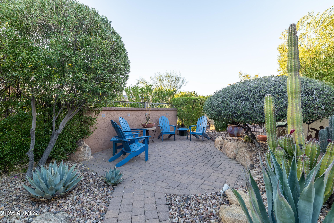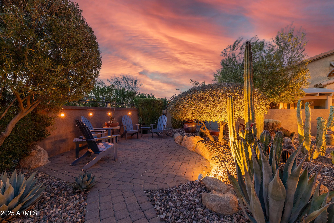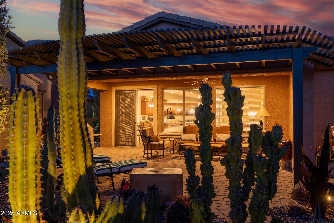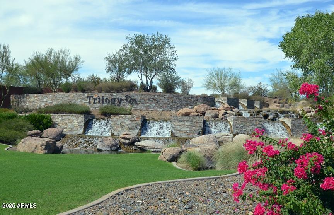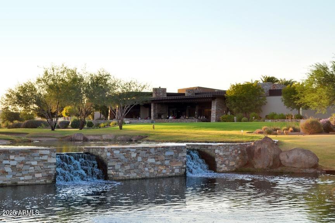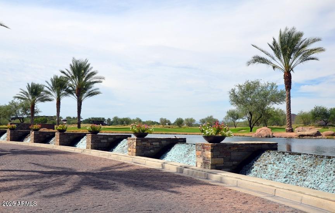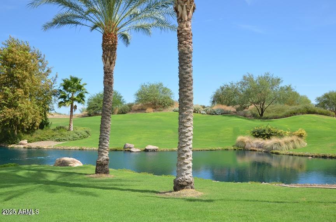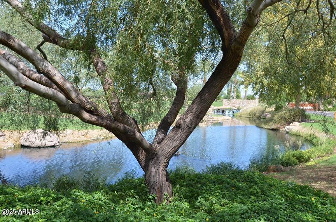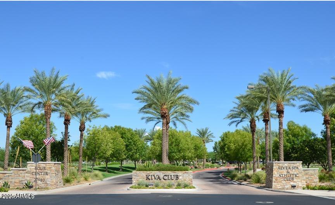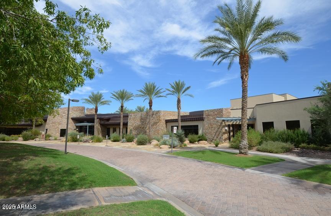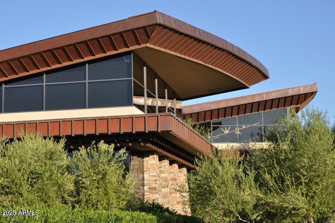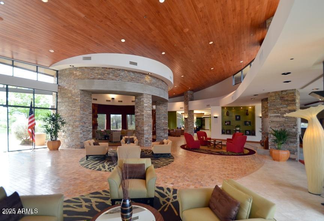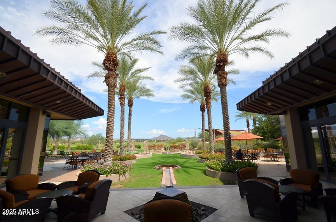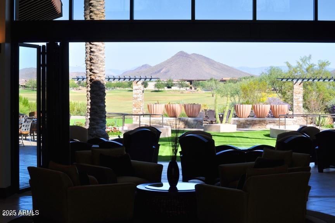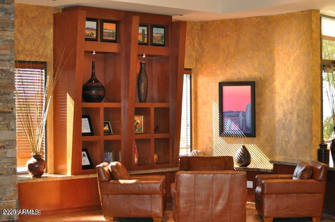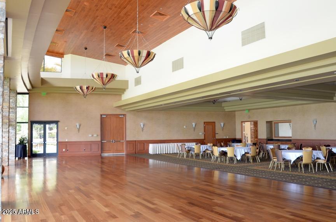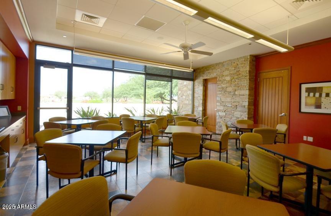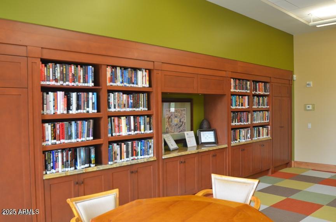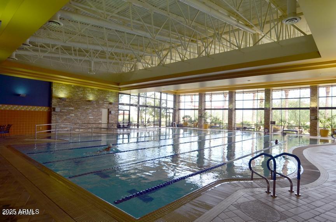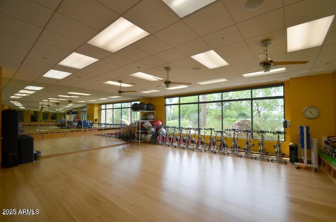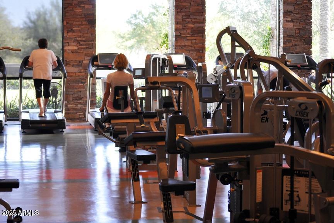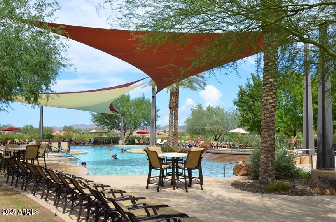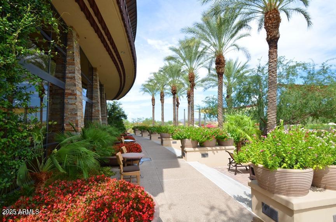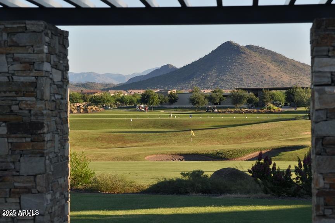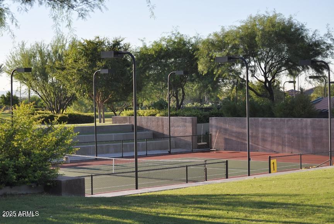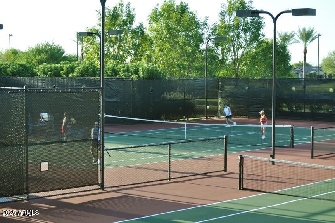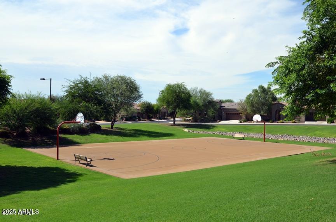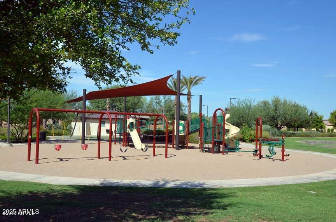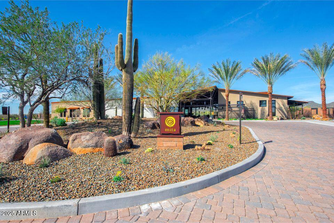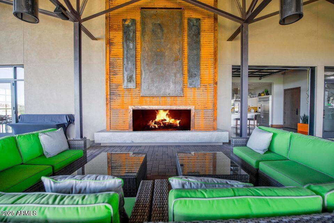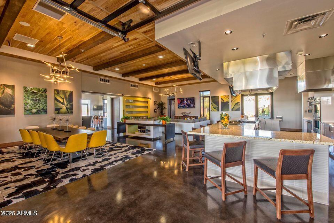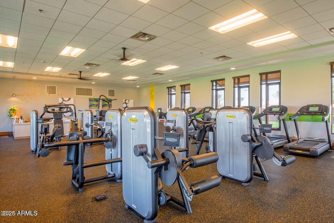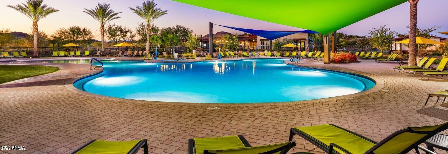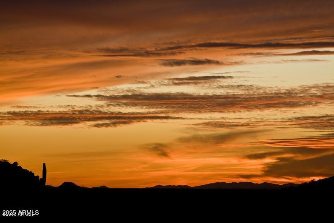$459,900 - 27654 N 125th Drive, Peoria
- 2
- Bedrooms
- 2
- Baths
- 1,361
- SQ. Feet
- 0.13
- Acres
BACKARD PARADISE! Yes, this Rivas PLan has an absolutely amazing backyard with an enormous extended patio with a pergola and highlighted by a bubbling fountain. The inside with its very practical and social friendly Great Room and adjacent kitchen area is the perfect place to be together and enjoy conversation and the delightful backyard view. The Primary suite shares the backyard view and features an elegant tile shower and counter. The Guest Room, to the front of the home, has an adjacent bath. The garage has lots of storage and cabinets all down one side . AND is being SOLD ''TURNKEY''! All of this in the Award winning 55+Community of Trilogy at Vistancia with all of its abundant actvities and green grass beauty...and this home is within easy walking distance to the KIVA CLUB and all its many amenities and activities. This is definiely a place where you will want to live and enjoy all that the good life has to offer.
Essential Information
-
- MLS® #:
- 6840022
-
- Price:
- $459,900
-
- Bedrooms:
- 2
-
- Bathrooms:
- 2.00
-
- Square Footage:
- 1,361
-
- Acres:
- 0.13
-
- Year Built:
- 2005
-
- Type:
- Residential
-
- Sub-Type:
- Single Family Residence
-
- Style:
- Santa Barbara/Tuscan
-
- Status:
- Active Under Contract
Community Information
-
- Address:
- 27654 N 125th Drive
-
- Subdivision:
- TRILOGY AT VISTANCIA
-
- City:
- Peoria
-
- County:
- Maricopa
-
- State:
- AZ
-
- Zip Code:
- 85383
Amenities
-
- Amenities:
- Golf, Gated, Community Spa Htd, Community Pool Htd, Concierge, Tennis Court(s), Playground
-
- Utilities:
- APS,SW Gas3
-
- Parking Spaces:
- 4
-
- Parking:
- Garage Door Opener, Attch'd Gar Cabinets
-
- # of Garages:
- 2
-
- Pool:
- None
Interior
-
- Interior Features:
- High Speed Internet, Double Vanity, Breakfast Bar, 9+ Flat Ceilings, No Interior Steps, Kitchen Island, Pantry, 3/4 Bath Master Bdrm
-
- Heating:
- Natural Gas
-
- Cooling:
- Central Air, Ceiling Fan(s)
-
- Fireplaces:
- None
-
- # of Stories:
- 1
Exterior
-
- Lot Description:
- Sprinklers In Rear, Sprinklers In Front, Desert Back, Desert Front
-
- Windows:
- Dual Pane
-
- Roof:
- Tile
-
- Construction:
- Stucco, Wood Frame, Painted
School Information
-
- District:
- Peoria Unified School District
-
- Elementary:
- Peoria Elementary School
-
- Middle:
- Lake Pleasant Elementary
-
- High:
- Liberty High School
Listing Details
- Listing Office:
- Homesmart
