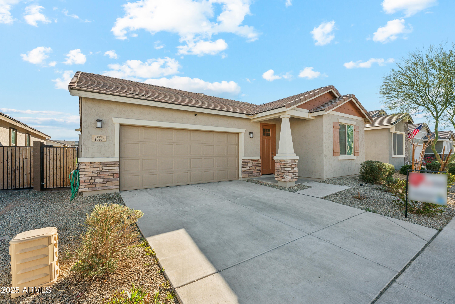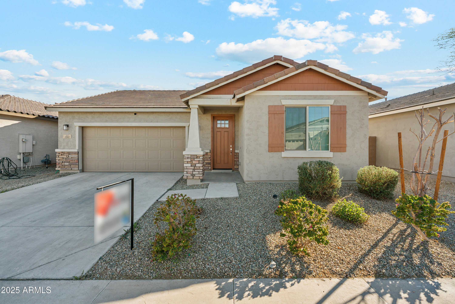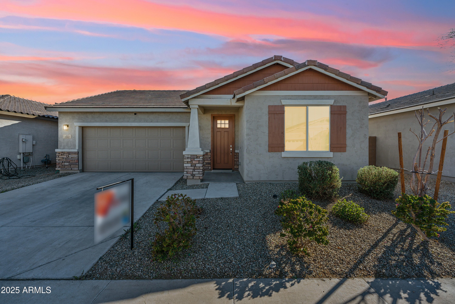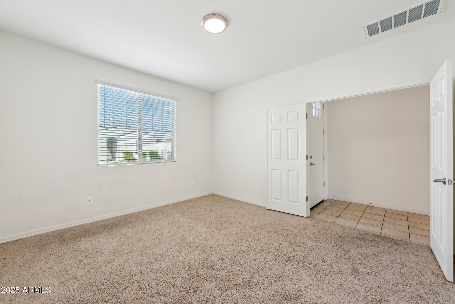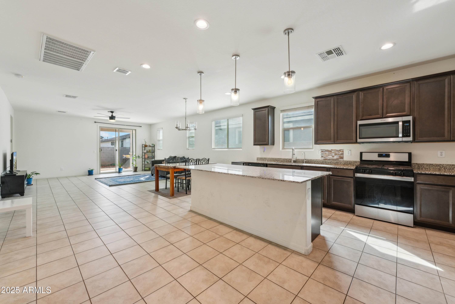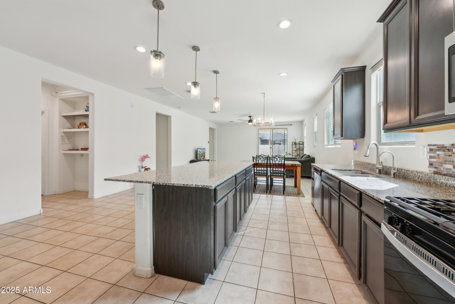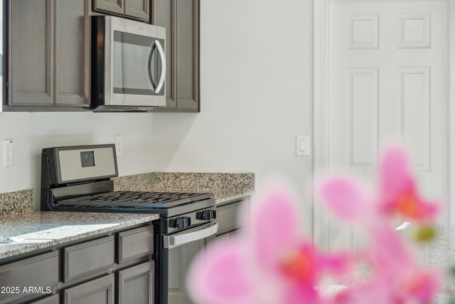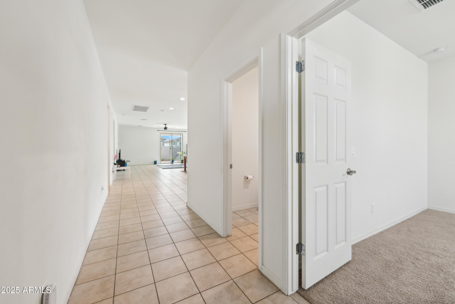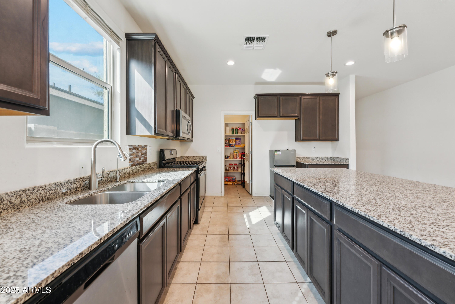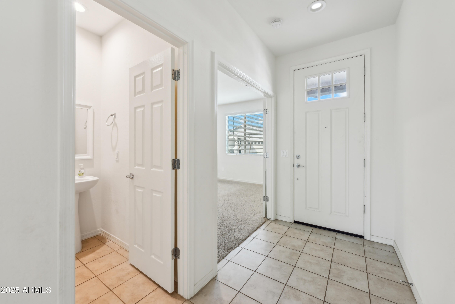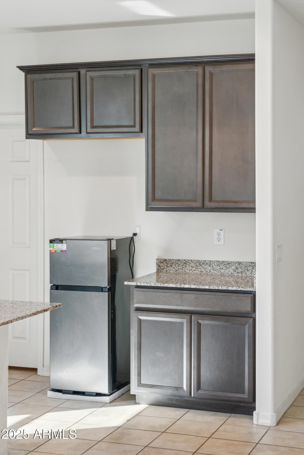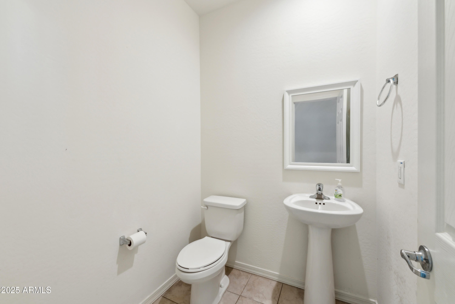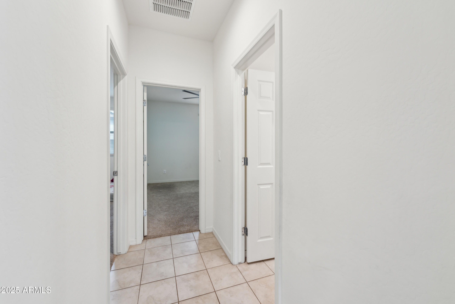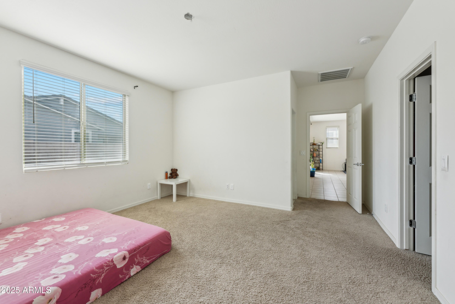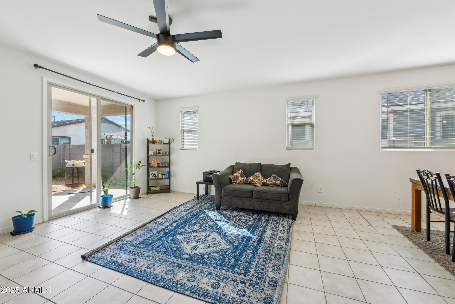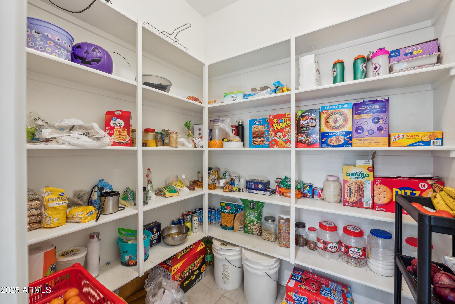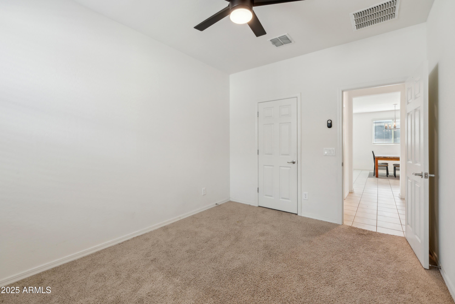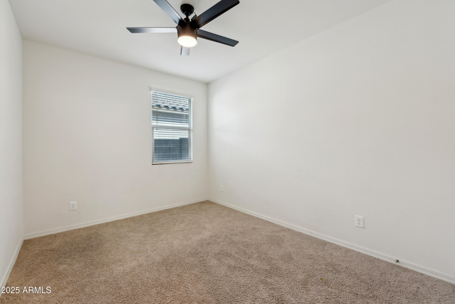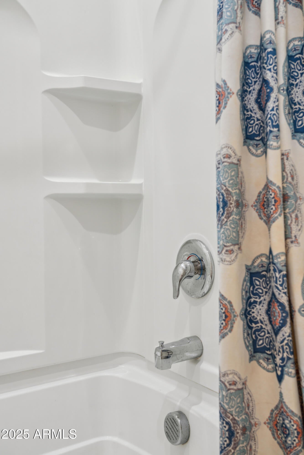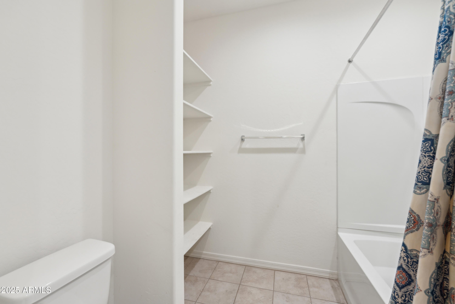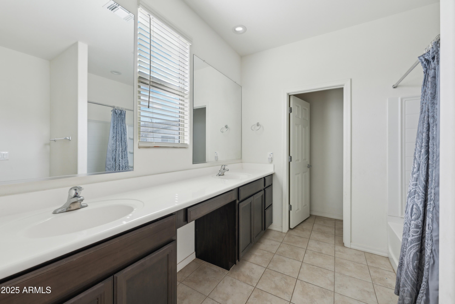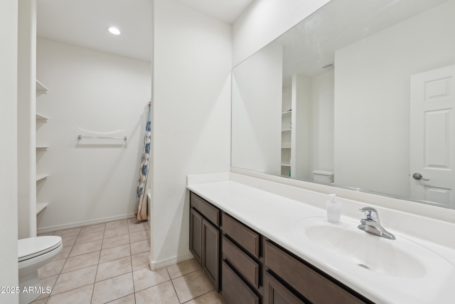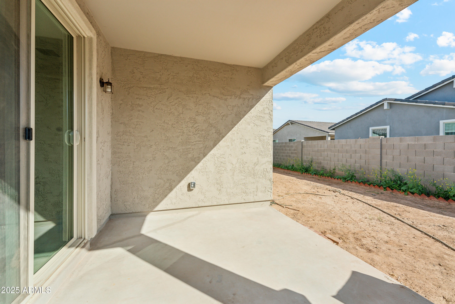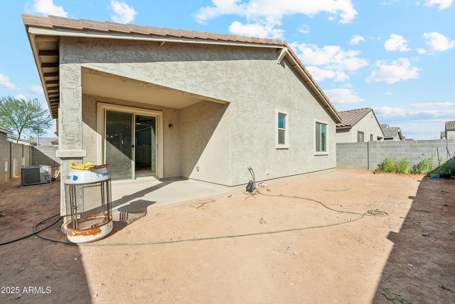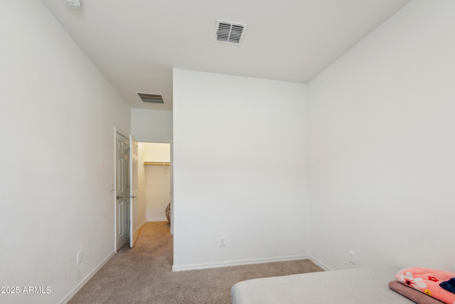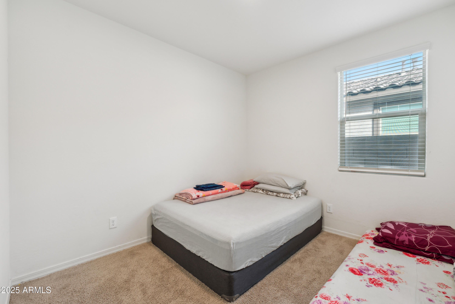$445,000 - 10961 W Taylor Street, Avondale
- 4
- Bedrooms
- 3
- Baths
- 2,024
- SQ. Feet
- 0.12
- Acres
Move-In Ready! Modern Single-Story Home with 4 Bedrooms in a Gated Community Welcome to your new home! This beautiful single-story Riverton floorplan by Mattamy Homes is ready for you to move in. The open concept layout features three bedrooms plus a flex room that has been converted into a fourth bedroom—perfect for guests, a home office, or a hobby room. The spacious owner's suite includes a large walk-in closet, private bathroom with dual sinks, an oversized vanity, and a step-in shower. The kitchen is a true highlight with a generous island for seating, stylish espresso cabinetry, upgraded quartz countertops, and a walk-in pantry. Stainless steel appliances, including a gas range, built-in microwave, dishwasher, and refrigerator, are all included. Enjoy high 9'+ ceilings.
Essential Information
-
- MLS® #:
- 6840028
-
- Price:
- $445,000
-
- Bedrooms:
- 4
-
- Bathrooms:
- 3.00
-
- Square Footage:
- 2,024
-
- Acres:
- 0.12
-
- Year Built:
- 2021
-
- Type:
- Residential
-
- Sub-Type:
- Single Family Residence
-
- Style:
- Spanish
-
- Status:
- Active Under Contract
Community Information
-
- Address:
- 10961 W Taylor Street
-
- Subdivision:
- ROOSEVELT PARK UNIT 2 PHASE 2
-
- City:
- Avondale
-
- County:
- Maricopa
-
- State:
- AZ
-
- Zip Code:
- 85323
Amenities
-
- Amenities:
- Gated, Community Pool, Near Bus Stop, Biking/Walking Path
-
- Utilities:
- SRP,SW Gas3
-
- Parking Spaces:
- 4
-
- # of Garages:
- 2
-
- Pool:
- None
Interior
-
- Interior Features:
- Master Downstairs, Eat-in Kitchen, Breakfast Bar, 9+ Flat Ceilings, Kitchen Island, 3/4 Bath Master Bdrm, Double Vanity, High Speed Internet, Smart Home
-
- Heating:
- Natural Gas
-
- Cooling:
- Central Air, Ceiling Fan(s), Programmable Thmstat
-
- Fireplaces:
- None
-
- # of Stories:
- 1
Exterior
-
- Lot Description:
- Desert Front, Dirt Back, Gravel/Stone Front
-
- Windows:
- Low-Emissivity Windows, Dual Pane, Vinyl Frame
-
- Roof:
- Tile
-
- Construction:
- Stucco, Wood Frame, Painted, Stone
School Information
-
- District:
- Tolleson Union High School District
-
- Elementary:
- Littleton Elementary School
-
- Middle:
- Littleton Elementary School
-
- High:
- West Point High School
Listing Details
- Listing Office:
- Homesmart
