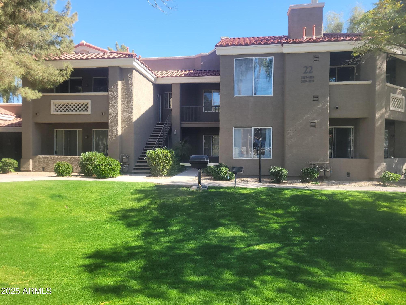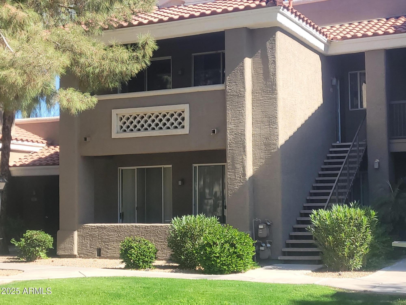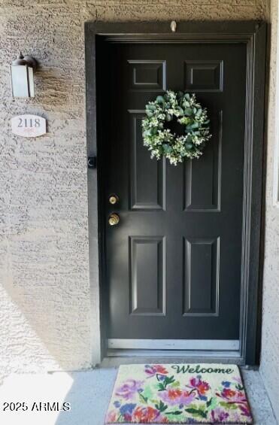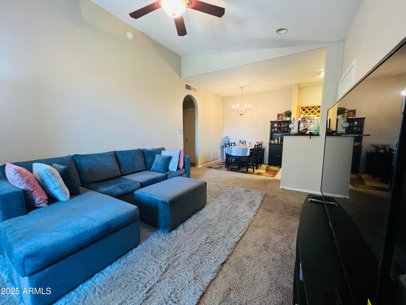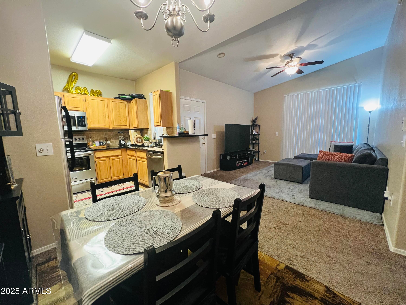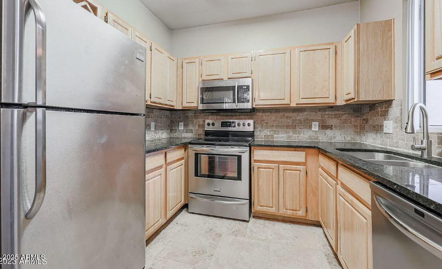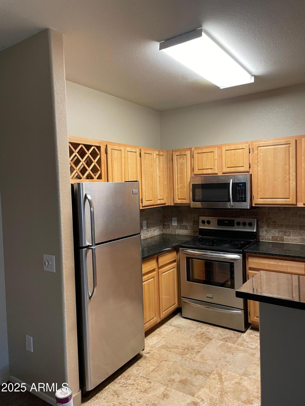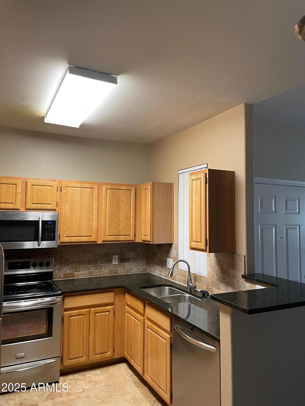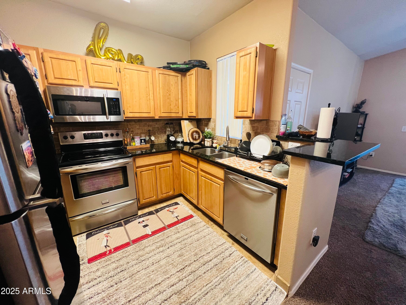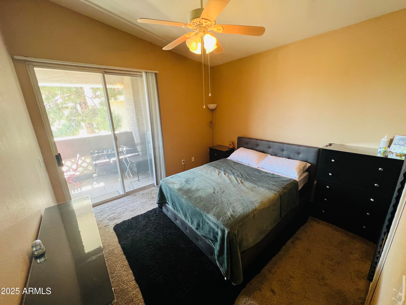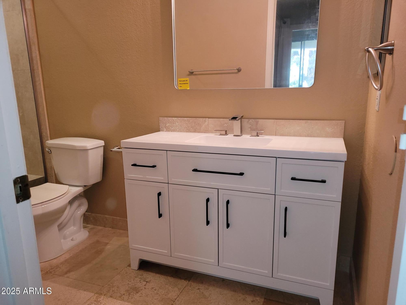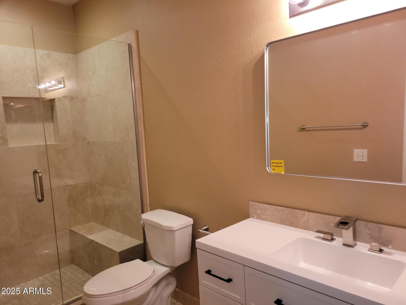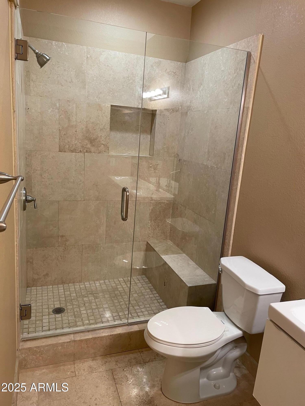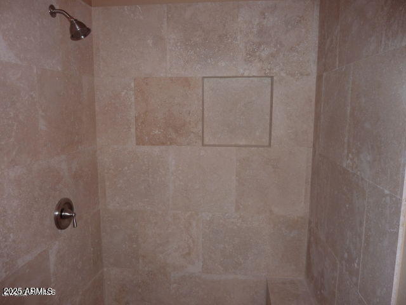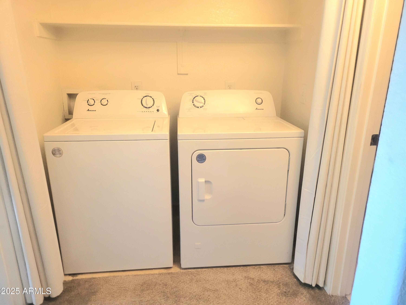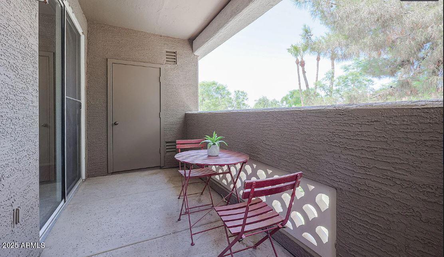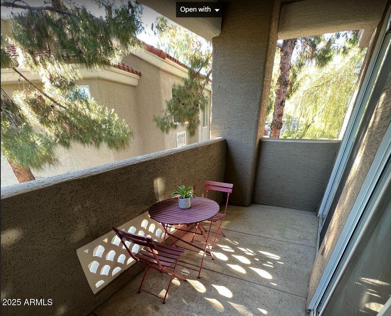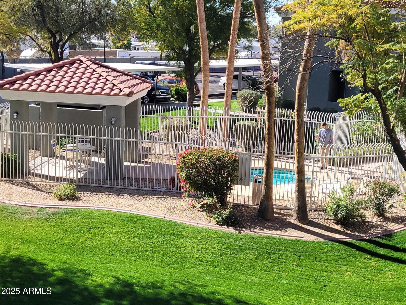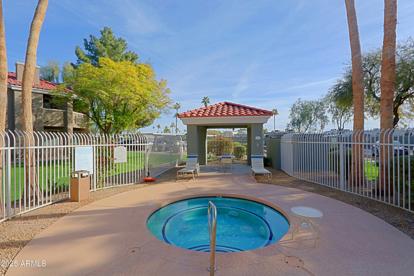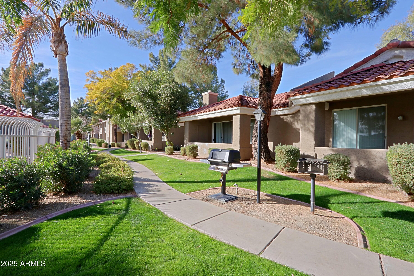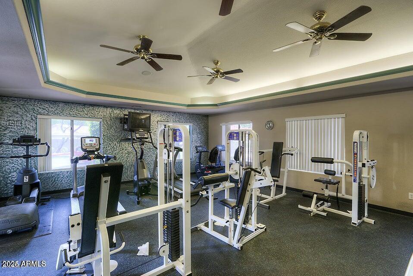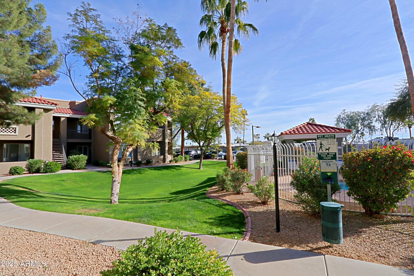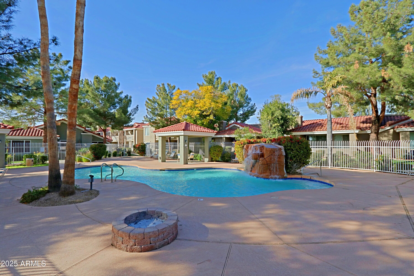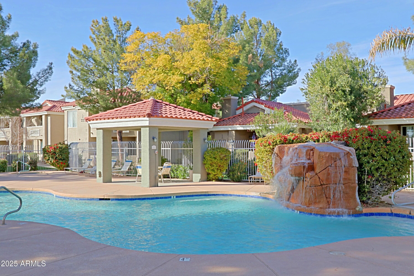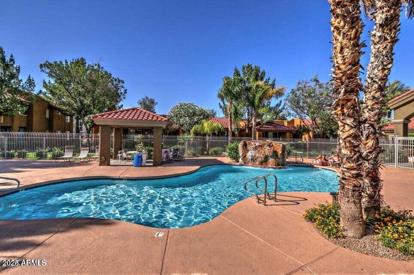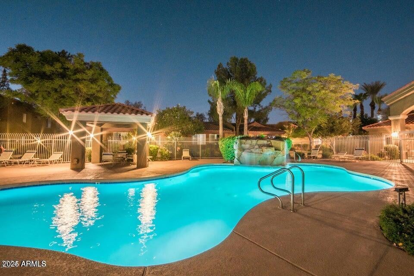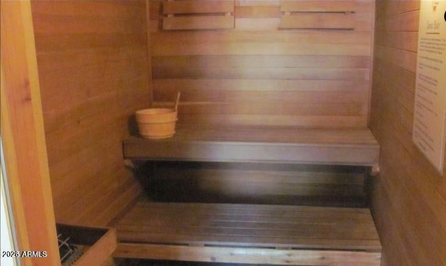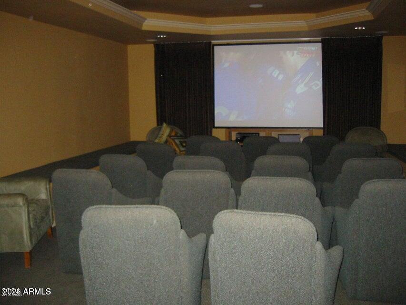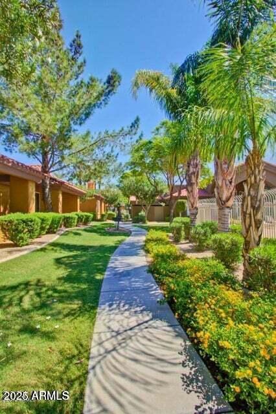$195,000 - 2929 W Yorkshire Drive (unit 2118), Phoenix
- 1
- Bedrooms
- 1
- Baths
- 616
- SQ. Feet
- 0.01
- Acres
The Kitchen and Bathroom are showcased in limestone and marble and is a show-stopper, along with high ceilings and a nice long balcony shaded partly by trees. From the living room and bedroom you have sliding glass doors to that lead to a long balcony that lets in light and also the views are straight out and not into a unit another unit or parking lot - very private. This 1 bed/1 bath second story condo even includes a full-sized washer & dryer. Just steps from your front door is a BBQ grill and community spai. Gated community with 3 pools, 2 spas and a fitness center with a steam room. Located within walking distance to Deer Valley Honor Hospital, AMC Theatre, Target, In n Out and Starbucks. Centrally located off Loop 101 & I-17.
Essential Information
-
- MLS® #:
- 6840033
-
- Price:
- $195,000
-
- Bedrooms:
- 1
-
- Bathrooms:
- 1.00
-
- Square Footage:
- 616
-
- Acres:
- 0.01
-
- Year Built:
- 1999
-
- Type:
- Residential
-
- Sub-Type:
- Apartment
-
- Style:
- Contemporary
-
- Status:
- Active
Community Information
-
- Address:
- 2929 W Yorkshire Drive (unit 2118)
-
- Subdivision:
- SPRINGS AT YORKSHIRE CONDOMINIUM
-
- City:
- Phoenix
-
- County:
- Maricopa
-
- State:
- AZ
-
- Zip Code:
- 85027
Amenities
-
- Amenities:
- Gated, Community Spa, Community Spa Htd, Community Pool Htd, Community Pool, Near Bus Stop, Community Media Room, Biking/Walking Path, Fitness Center
-
- Utilities:
- APS,SW Gas3
-
- Parking Spaces:
- 1
-
- Parking:
- Unassigned, Assigned
Interior
-
- Interior Features:
- High Speed Internet, Granite Counters, Double Vanity, 9+ Flat Ceilings, No Interior Steps, 3/4 Bath Master Bdrm
-
- Heating:
- Natural Gas
-
- Cooling:
- Central Air
-
- Fireplaces:
- None
-
- # of Stories:
- 2
Exterior
-
- Exterior Features:
- Balcony, Private Street(s), Storage
-
- Lot Description:
- Grass Front
-
- Roof:
- Tile, Built-Up
-
- Construction:
- Stucco, Wood Frame, Painted
School Information
-
- District:
- Deer Valley Unified District
-
- Elementary:
- Park Meadows Elementary School
-
- Middle:
- Deer Valley Middle School
-
- High:
- Barry Goldwater High School
Listing Details
- Listing Office:
- The Empowered Team, Llc
