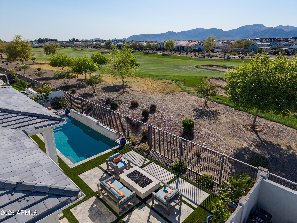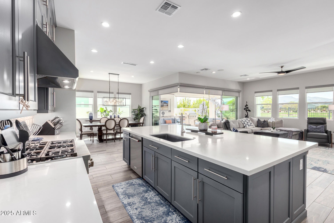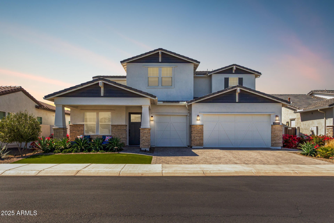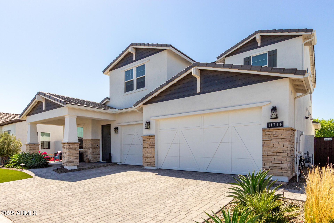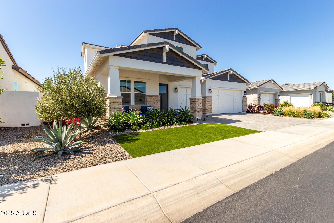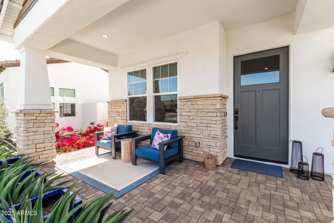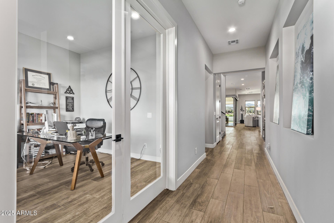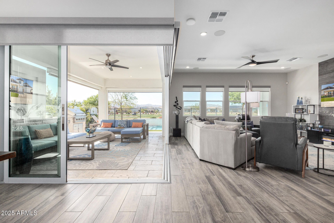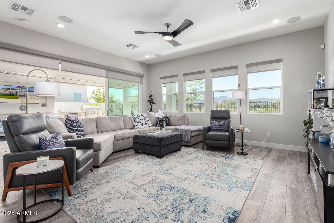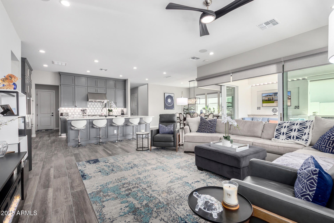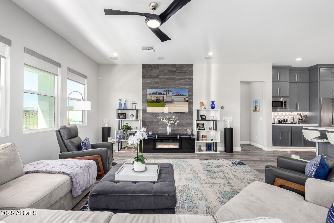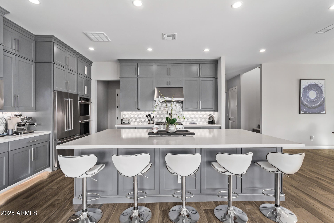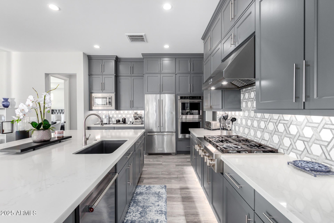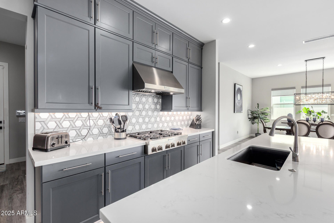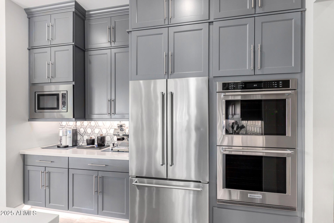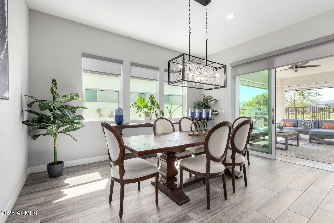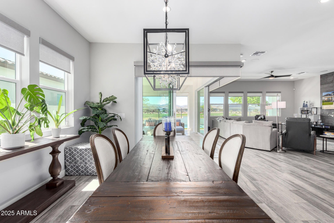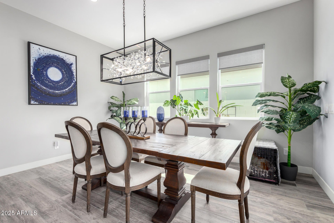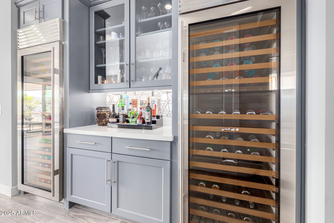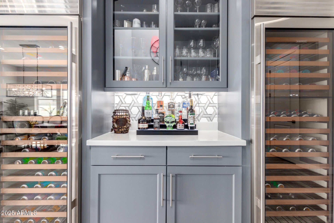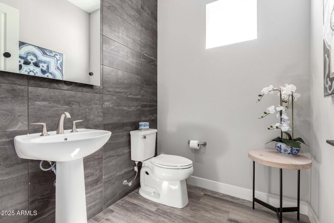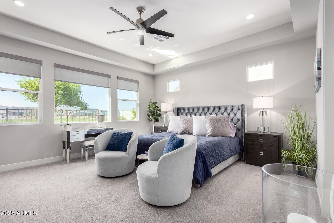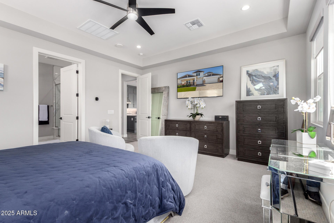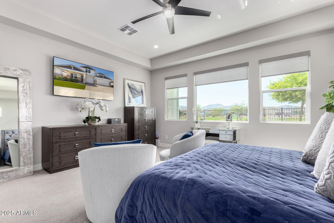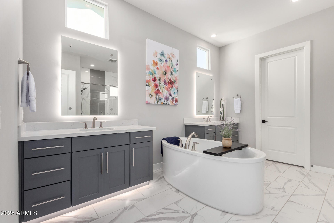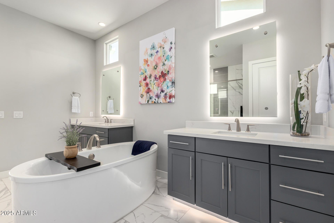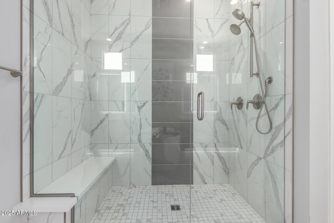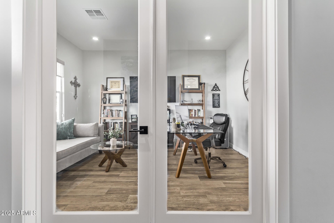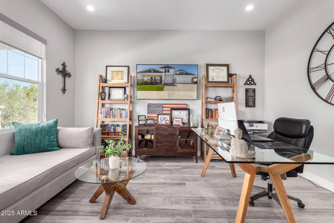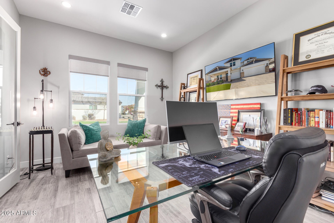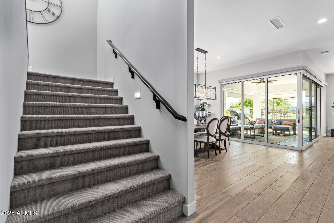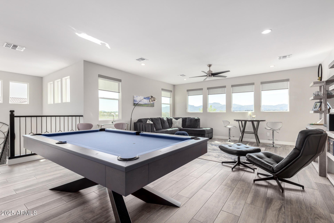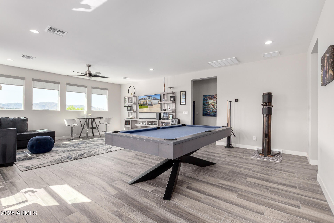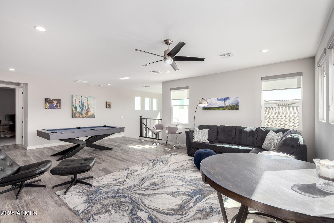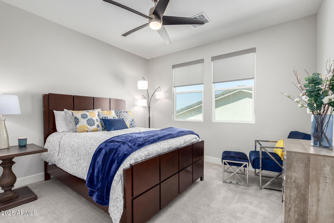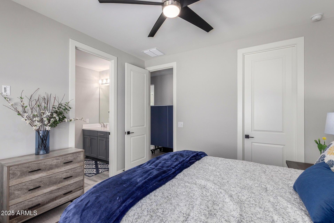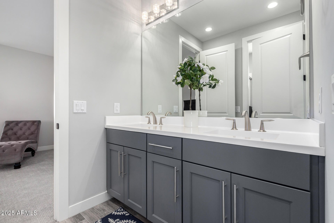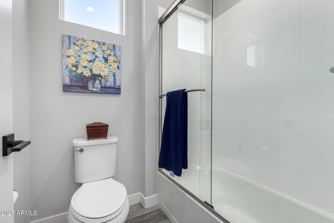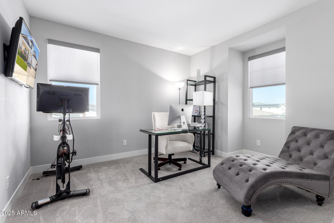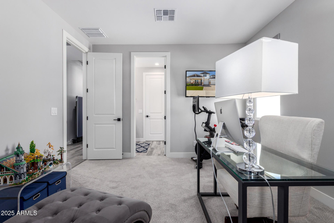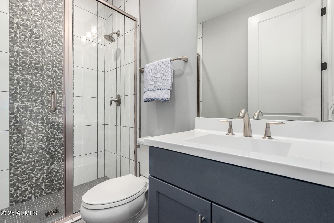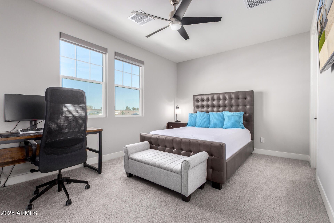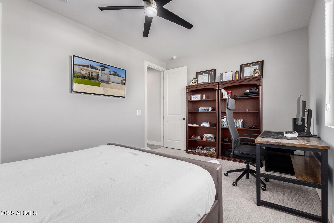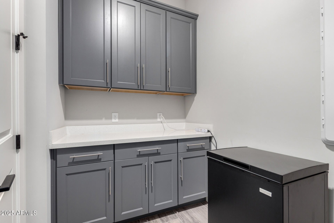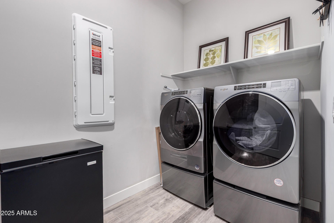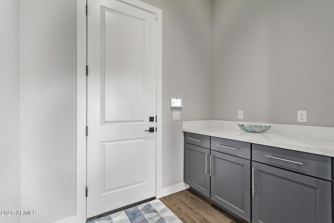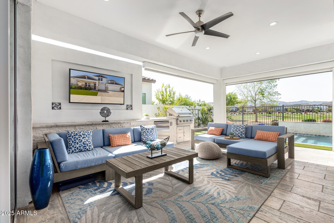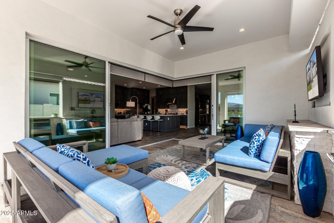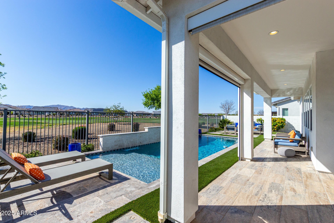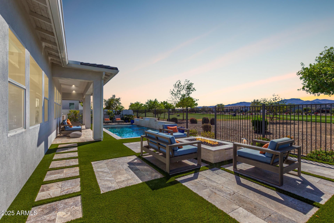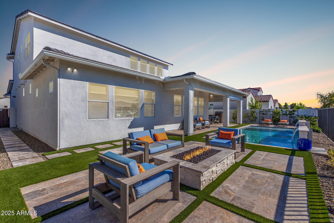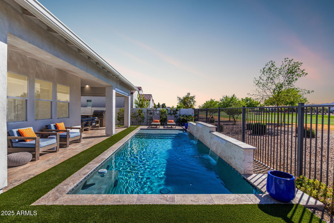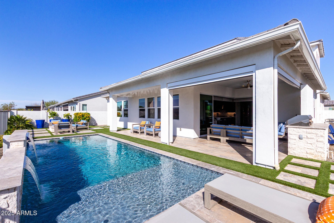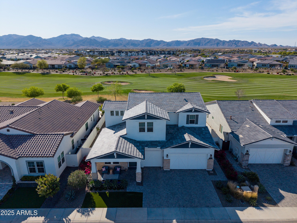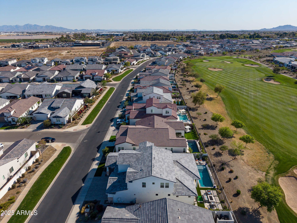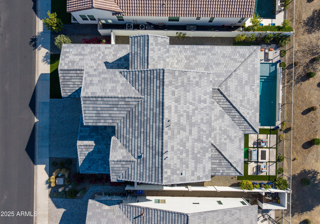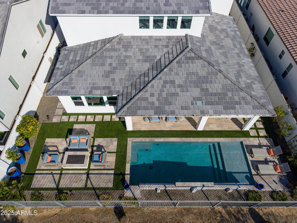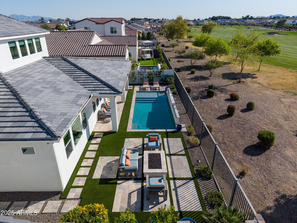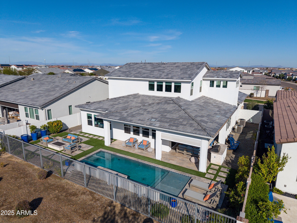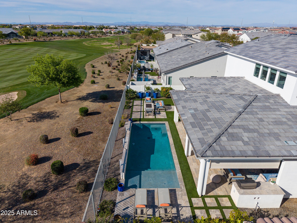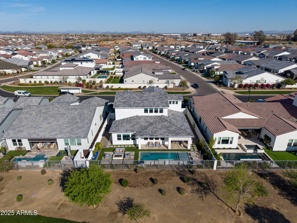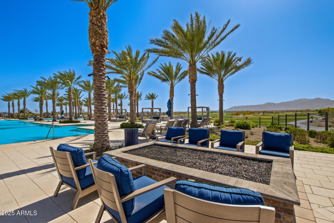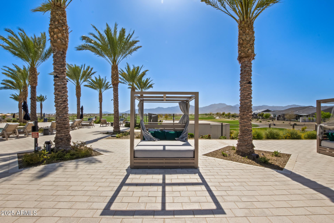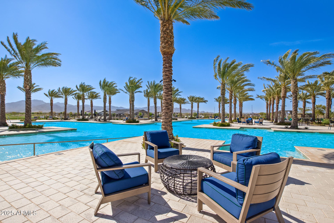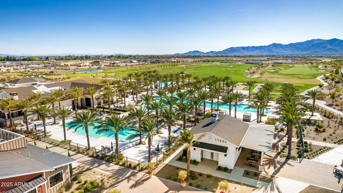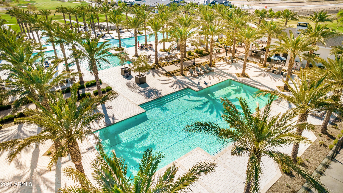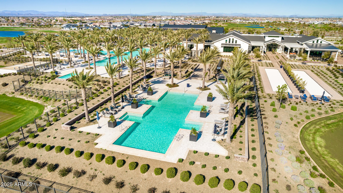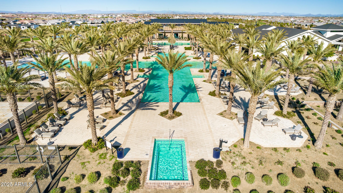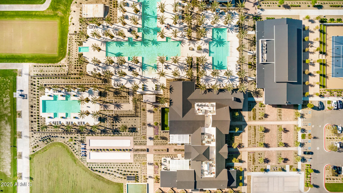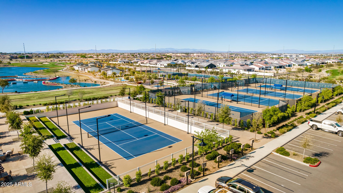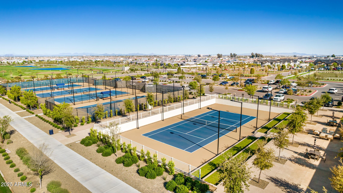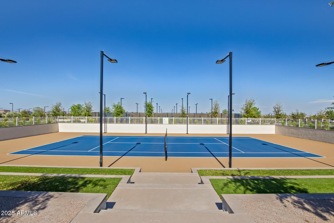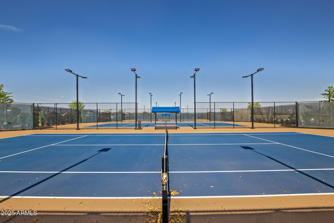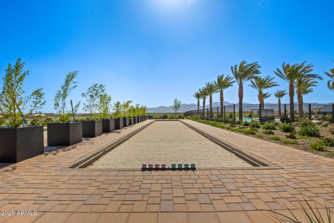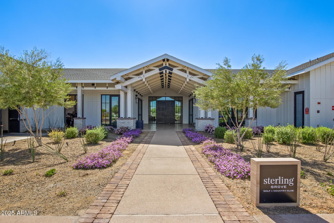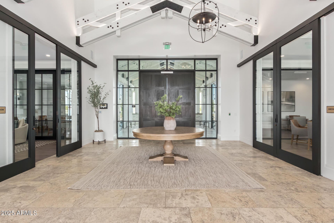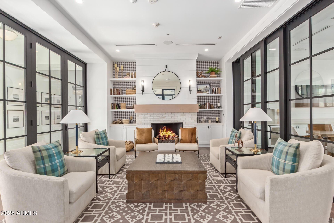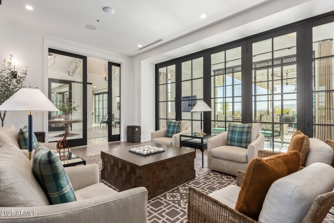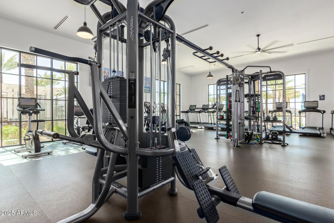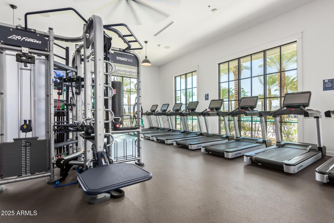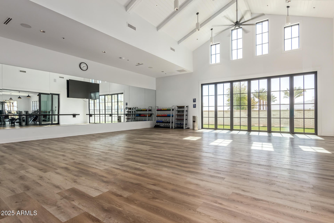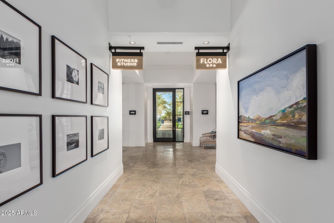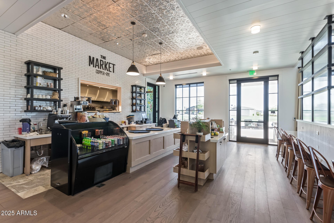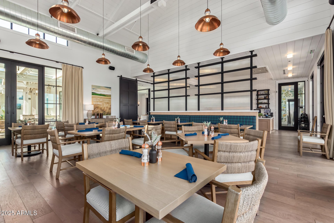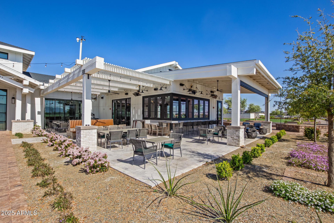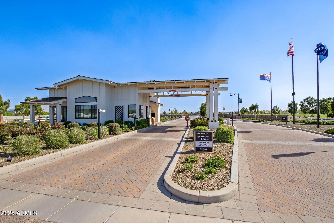$1,439,000 - 11344 N San Clemente Street, Surprise
- 4
- Bedrooms
- 4
- Baths
- 3,743
- SQ. Feet
- 0.18
- Acres
Golf course lot. Mountain/sunset views. Heated Pool. Oversized lot. The 90 degree slider takes the indoor-outdoor feel you are looking for, to another level! The Ballantyne's inviting covered entry and welcoming extended foyer reveal a spacious office and views to the expansive great room, casual dining area, and desirable covered patio beyond. The well-equipped kitchen (with FLOOR-TO-CEILING CABINETS), double oven, is complete with a large center island with breakfast bar, plenty of counter and cabinet space, and huge walk-in pantry. The elegant primary bedroom suite is highlighted by an ample walk-in closet and spa-like primary bath with dual-sink vanity, luxe glass-enclosed shower with seat, BATHTUB, linen storage, and private water closet... ...Secluded on the second floor overlooking an enormous flex room, secondary bedrooms feature walk-in closets, two with Jack-and-Jill bath, one with shared full hall bath. Additional highlights include a convenient powder room and drop zone, centrally located laundry, and additional storage. Golf cart negotiable. Spray Foam insulated walls. Upgraded AC units.
Essential Information
-
- MLS® #:
- 6840161
-
- Price:
- $1,439,000
-
- Bedrooms:
- 4
-
- Bathrooms:
- 4.00
-
- Square Footage:
- 3,743
-
- Acres:
- 0.18
-
- Year Built:
- 2022
-
- Type:
- Residential
-
- Sub-Type:
- Single Family Residence
-
- Status:
- Active
Community Information
-
- Address:
- 11344 N San Clemente Street
-
- Subdivision:
- Sterling Grove
-
- City:
- Surprise
-
- County:
- Maricopa
-
- State:
- AZ
-
- Zip Code:
- 85388
Amenities
-
- Amenities:
- Golf, Pickleball, Lake, Gated, Community Spa, Community Spa Htd, Community Pool Htd, Community Pool, Community Media Room, Guarded Entry, Concierge, Tennis Court(s), Playground, Biking/Walking Path, Fitness Center
-
- Utilities:
- APS,SW Gas3
-
- Parking Spaces:
- 6
-
- # of Garages:
- 3
-
- View:
- Mountain(s)
-
- Pool:
- Heated, Private
Interior
-
- Interior Features:
- Smart Home, Double Vanity, Master Downstairs, Eat-in Kitchen, Breakfast Bar, 9+ Flat Ceilings, Roller Shields, Soft Water Loop, Wet Bar, Kitchen Island, Pantry, Full Bth Master Bdrm, Separate Shwr & Tub
-
- Appliances:
- Gas Cooktop
-
- Heating:
- ENERGY STAR Qualified Equipment, Natural Gas, Ceiling
-
- Cooling:
- Central Air, Ceiling Fan(s), ENERGY STAR Qualified Equipment, Programmable Thmstat, See Remarks
-
- Fireplace:
- Yes
-
- Fireplaces:
- Fire Pit
-
- # of Stories:
- 2
Exterior
-
- Exterior Features:
- Screened in Patio(s), Built-in Barbecue
-
- Lot Description:
- Sprinklers In Rear, Sprinklers In Front, On Golf Course, Synthetic Grass Frnt, Synthetic Grass Back, Auto Timer H2O Front, Auto Timer H2O Back
-
- Windows:
- Dual Pane, ENERGY STAR Qualified Windows, Vinyl Frame
-
- Roof:
- Tile
-
- Construction:
- Spray Foam Insulation, Stucco, Wood Frame, Painted, Stone
School Information
-
- District:
- Dysart Unified District
-
- Elementary:
- Sonoran Heights Middle School
-
- Middle:
- Sonoran Heights Middle School
-
- High:
- Shadow Ridge High School
Listing Details
- Listing Office:
- Re/max Desert Showcase
