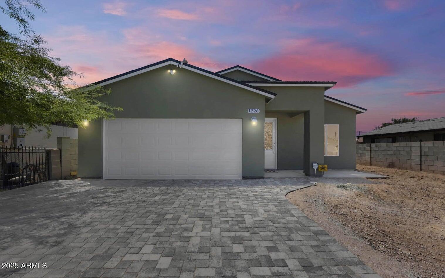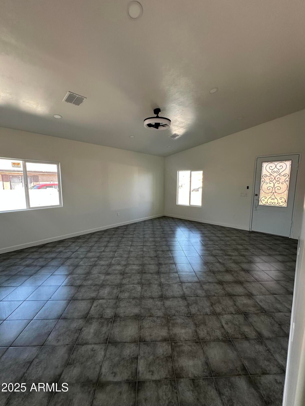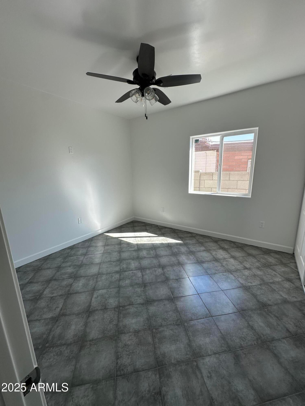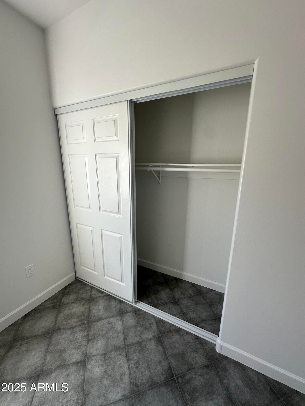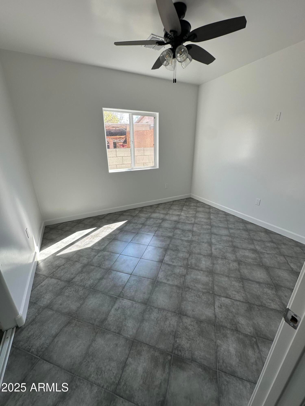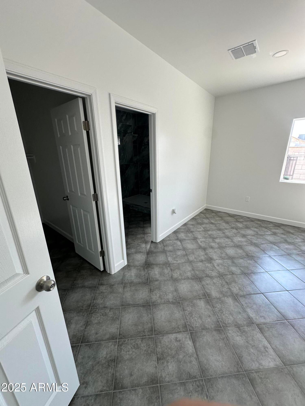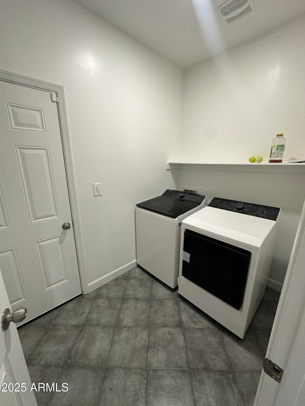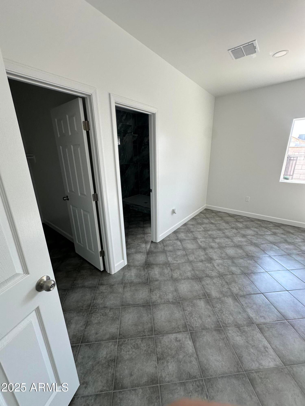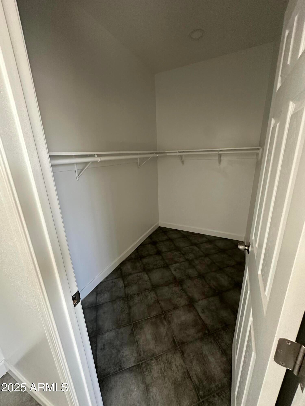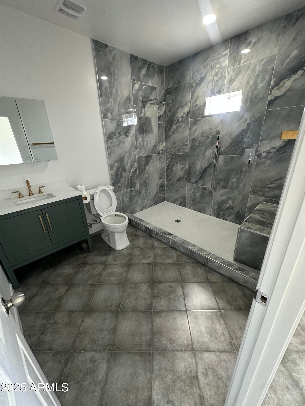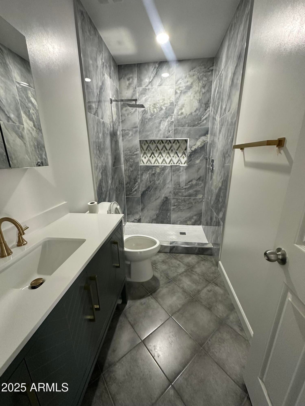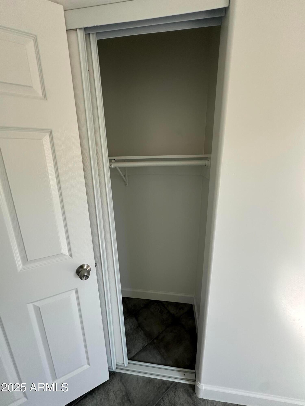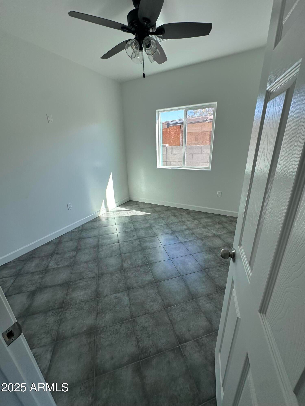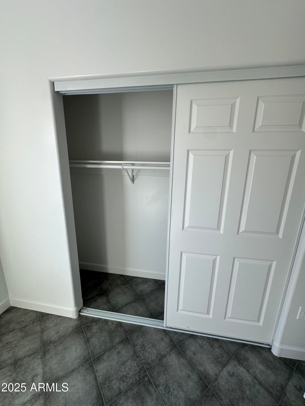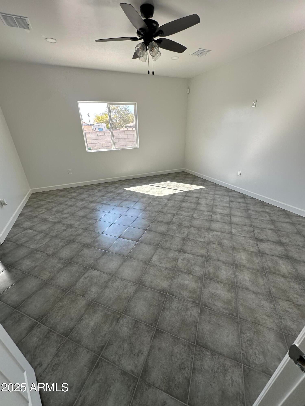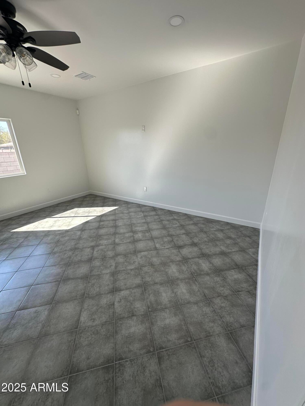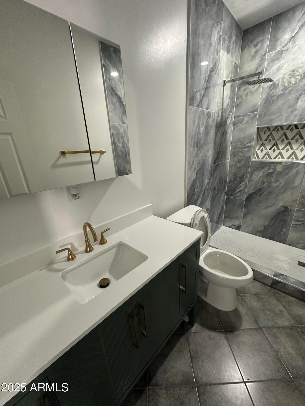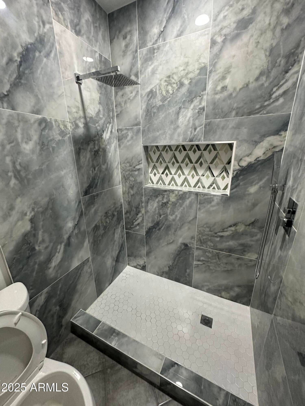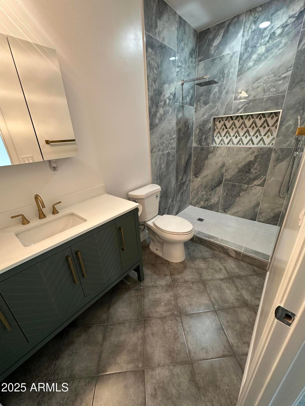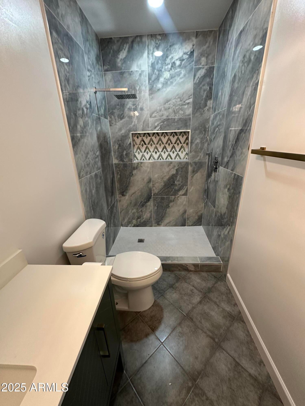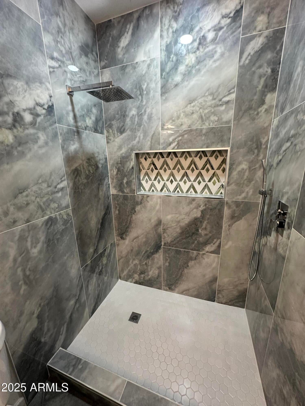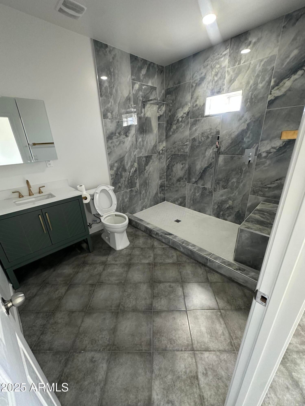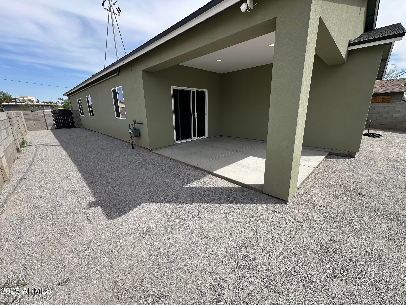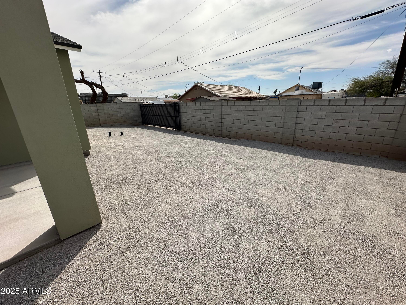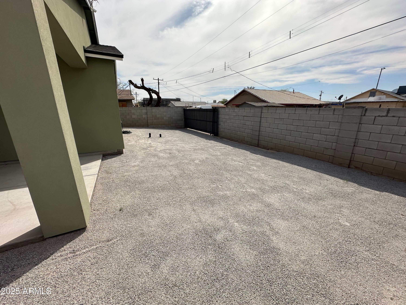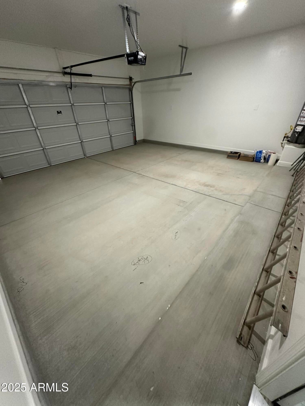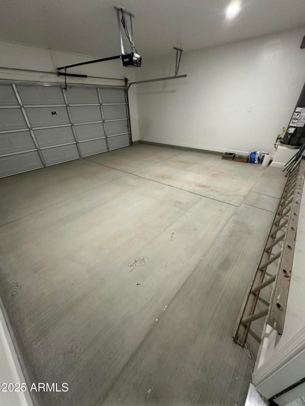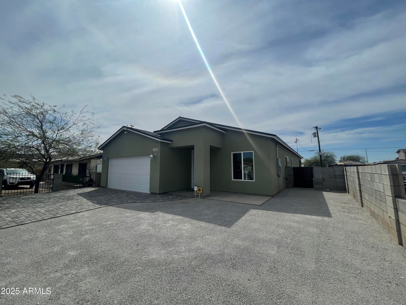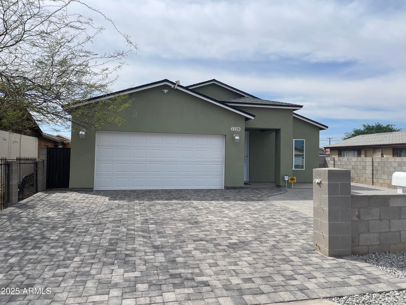$485,000 - 1228 S 10th Avenue, Phoenix
- 4
- Bedrooms
- 3
- Baths
- 2,070
- SQ. Feet
- 0.15
- Acres
Discover your dream home in a peaceful, no-HOA community! This brand-new 2024 luxury home features 4 spacious bedrooms, 3 modern bathrooms, and elegant contemporary finishes throughout. Enjoy an open-concept great room with energy-efficient windows, a gourmet kitchen with granite countertops, a large island, and a walk-in pantry. The serene primary suite offers a walk-in closet, while a covered patio invites outdoor relaxation. With an extra stove outlet and a fresh air system in the attic for improved AC efficiency, this home has everything a family needs for a fresh start in the city!
Essential Information
-
- MLS® #:
- 6840290
-
- Price:
- $485,000
-
- Bedrooms:
- 4
-
- Bathrooms:
- 3.00
-
- Square Footage:
- 2,070
-
- Acres:
- 0.15
-
- Year Built:
- 2024
-
- Type:
- Residential
-
- Sub-Type:
- Single Family Residence
-
- Style:
- Other
-
- Status:
- Active
Community Information
-
- Address:
- 1228 S 10th Avenue
-
- Subdivision:
- DANIELS 2ND ADDITION
-
- City:
- Phoenix
-
- County:
- Maricopa
-
- State:
- AZ
-
- Zip Code:
- 85007
Amenities
-
- Utilities:
- APS,SW Gas3
-
- Parking Spaces:
- 4
-
- Parking:
- RV Gate, Garage Door Opener, Direct Access, Rear Vehicle Entry, RV Access/Parking, Gated
-
- # of Garages:
- 2
-
- Pool:
- None
Interior
-
- Interior Features:
- Eat-in Kitchen, Breakfast Bar, Vaulted Ceiling(s), Kitchen Island, Pantry, 3/4 Bath Master Bdrm, Granite Counters
-
- Heating:
- Electric
-
- Cooling:
- Central Air, Ceiling Fan(s)
-
- Fireplaces:
- None
-
- # of Stories:
- 1
Exterior
-
- Exterior Features:
- Other
-
- Lot Description:
- Natural Desert Back, Dirt Front, Dirt Back
-
- Windows:
- Low-Emissivity Windows, Dual Pane
-
- Roof:
- Composition
-
- Construction:
- Synthetic Stucco, Wood Frame, Stucco, Spray Foam Insulation
School Information
-
- District:
- Phoenix Union High School District
-
- Elementary:
- Mary Mcleod Bethune School
-
- Middle:
- Mary Mcleod Bethune School
-
- High:
- Central High School
Listing Details
- Listing Office:
- Axis Real Estate
