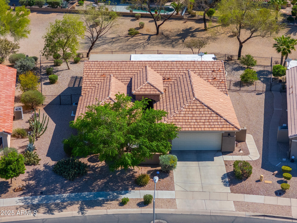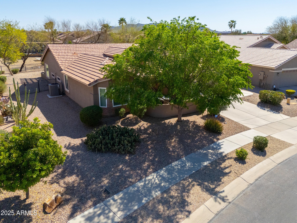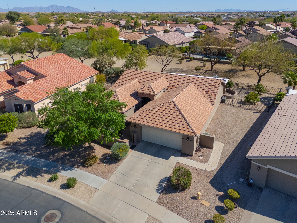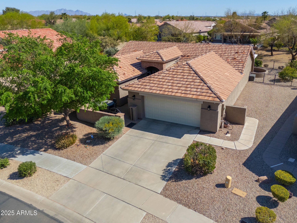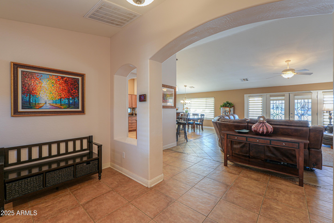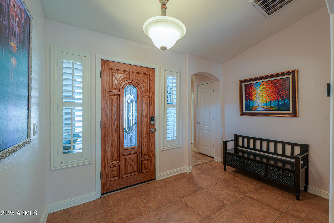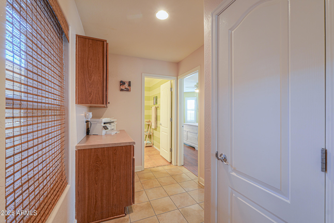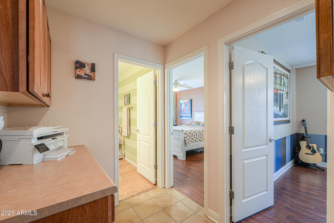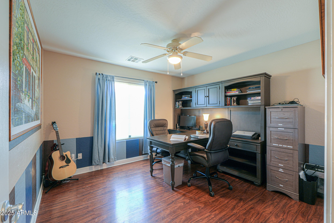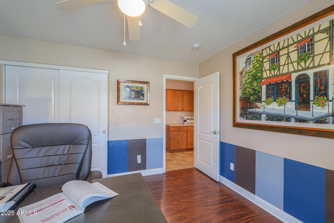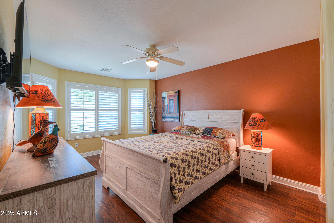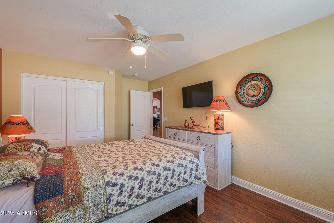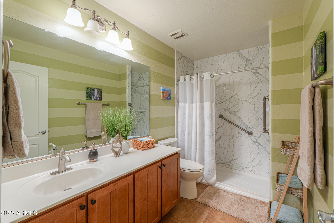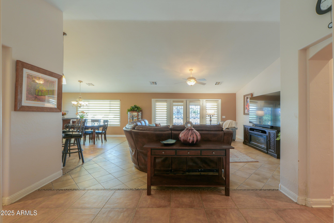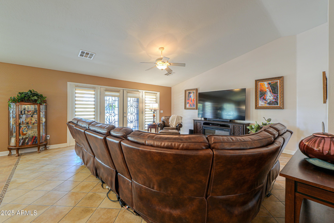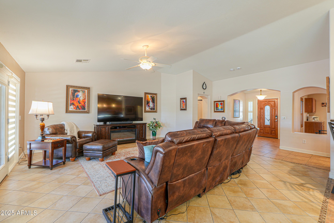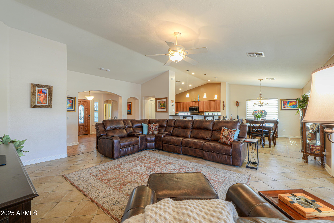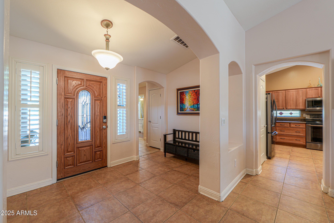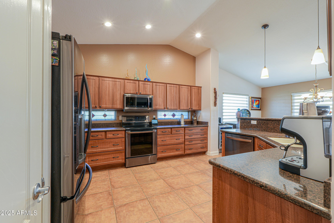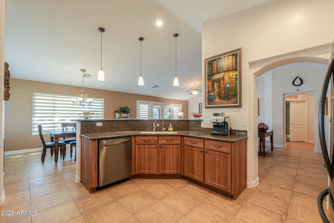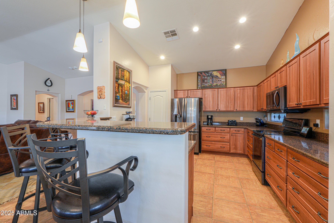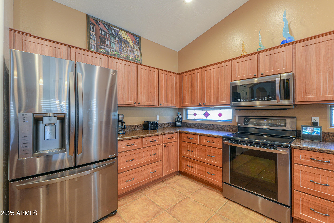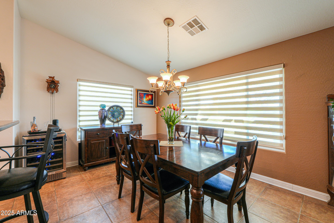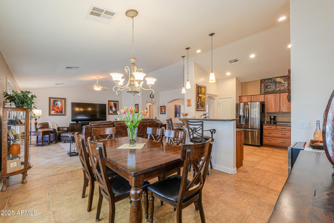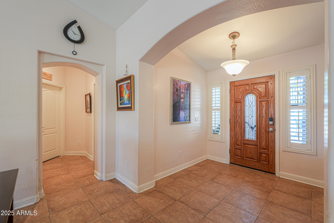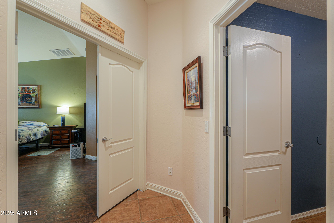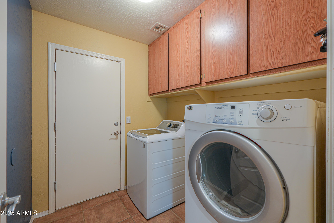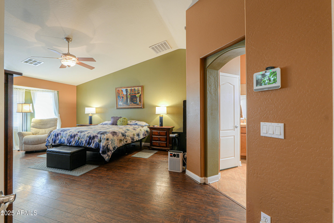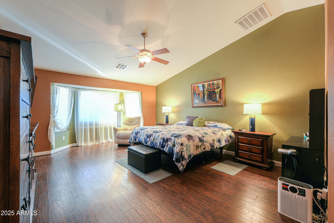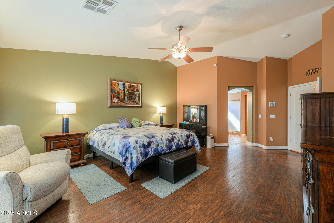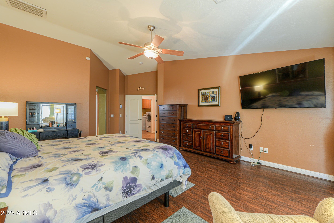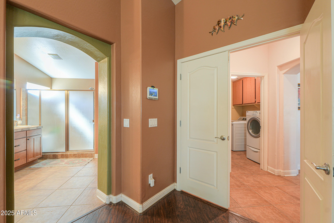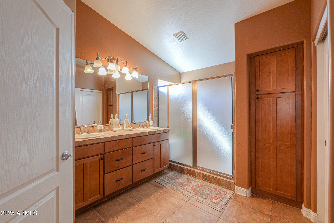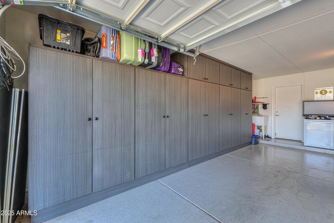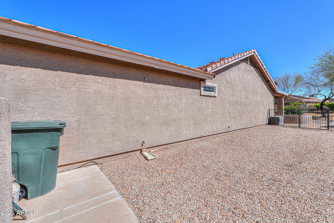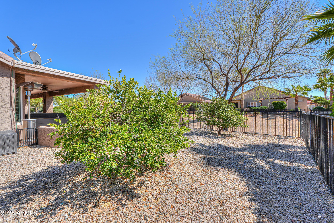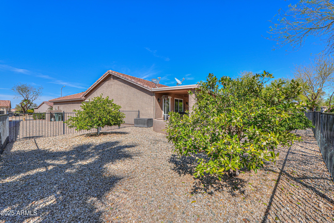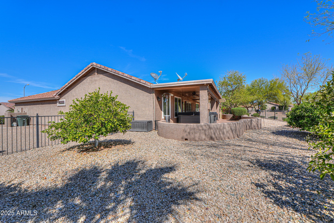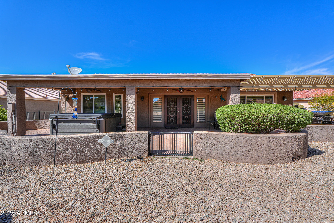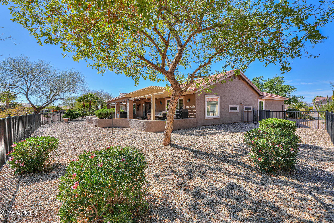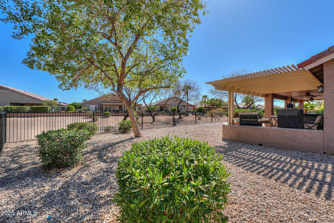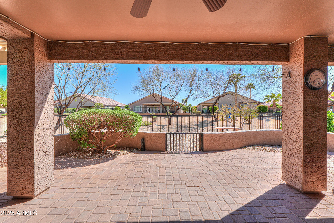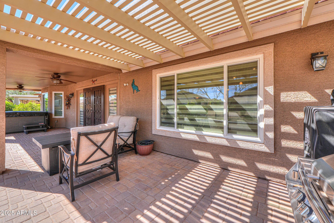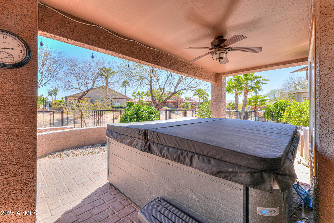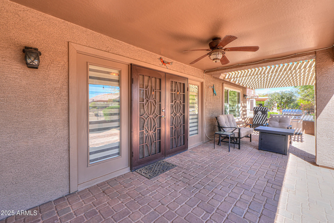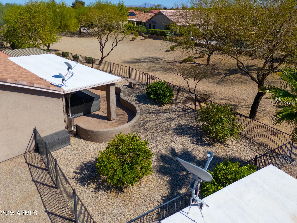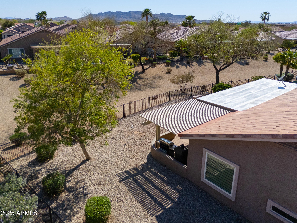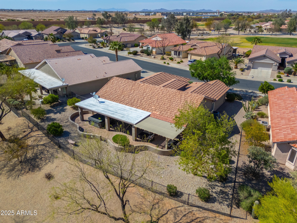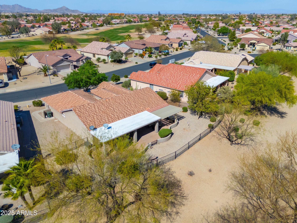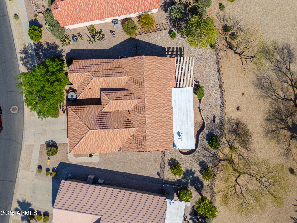$410,000 - 2381 E Firerock Drive, Casa Grande
- 3
- Bedrooms
- 2
- Baths
- 2,007
- SQ. Feet
- 0.21
- Acres
This stunning 3 BD, 2 BA home in the sought-after Mission Royale Active Adult Community has it all! From the front courtyard to the fenced-in, South facing backyard, every detail of this home is designed for comfort and style. Upgrades include a 2019 Collins Comfort Master HVAC (10 yr warranty) and a whole house germicidal air purifier w/ odor control has a lifetime warranty, new windows throughout, pvc irrigation, gorgeous tile & laminate flooring flow throughout, complemented by vaulted ceilings with a great room floorplan. Upgraded kitchen is a chef's dream, featuring stainless steel LG appliances, w/ Cherry soft-close cabinetry & lots of drawers, reverse osmosis, Silestone countertops, a breakfast bar with pendant and recessed lighting. The spacious primary suite welcomes you with French doors and a bay window, while the ensuite bath boasts a walk-in tiled shower, a private toilet room, and a raised dual-sink vanity. All this is situated on a premium lot overlooking a wash for privacy, the beautifully landscaped backyard offers an extended paver patio, a pergola, and a relaxing hot tub. The extended garage is equipped with epoxy flooring and new stunning cabinetry & 50 Amp Outlet. For added security and peace of mind, the home includes a complete security system with camera and reinforced doors at both the front and back. Don't miss the opportunity to own this exceptional home in a vibrant 55+ community!
Essential Information
-
- MLS® #:
- 6840300
-
- Price:
- $410,000
-
- Bedrooms:
- 3
-
- Bathrooms:
- 2.00
-
- Square Footage:
- 2,007
-
- Acres:
- 0.21
-
- Year Built:
- 2004
-
- Type:
- Residential
-
- Sub-Type:
- Single Family Residence
-
- Style:
- Ranch
-
- Status:
- Active
Community Information
-
- Address:
- 2381 E Firerock Drive
-
- Subdivision:
- MISSION ROYALE
-
- City:
- Casa Grande
-
- County:
- Pinal
-
- State:
- AZ
-
- Zip Code:
- 85194
Amenities
-
- Amenities:
- Golf, Pickleball, Community Spa Htd, Community Pool Htd, Community Media Room, Tennis Court(s), Biking/Walking Path, Fitness Center
-
- Utilities:
- Oth Elec (See Rmrks)
-
- Parking Spaces:
- 4
-
- Parking:
- Garage Door Opener, Extended Length Garage, Direct Access, Attch'd Gar Cabinets
-
- # of Garages:
- 2
-
- Pool:
- None
Interior
-
- Interior Features:
- Double Vanity, See Remarks, Breakfast Bar, Vaulted Ceiling(s), Kitchen Island, Pantry, 3/4 Bath Master Bdrm
-
- Appliances:
- Electric Cooktop
-
- Heating:
- Electric
-
- Cooling:
- Central Air, Ceiling Fan(s)
-
- Fireplaces:
- None
-
- # of Stories:
- 1
Exterior
-
- Lot Description:
- Desert Back, Desert Front
-
- Windows:
- Low-Emissivity Windows, Dual Pane, Tinted Windows, Vinyl Frame
-
- Roof:
- Tile
-
- Construction:
- Stucco, Wood Frame, Painted
School Information
-
- District:
- Adult
-
- Elementary:
- Adult
-
- Middle:
- Adult
-
- High:
- Adult
Listing Details
- Listing Office:
- Elite Real Estate Pros
