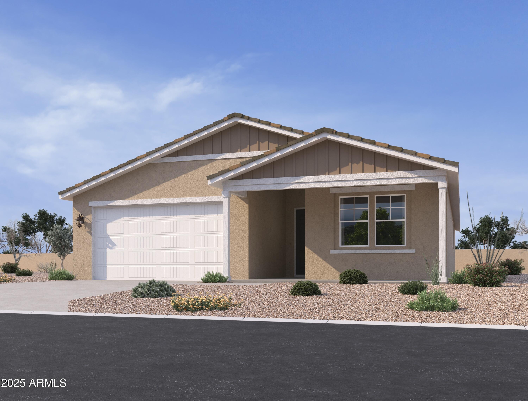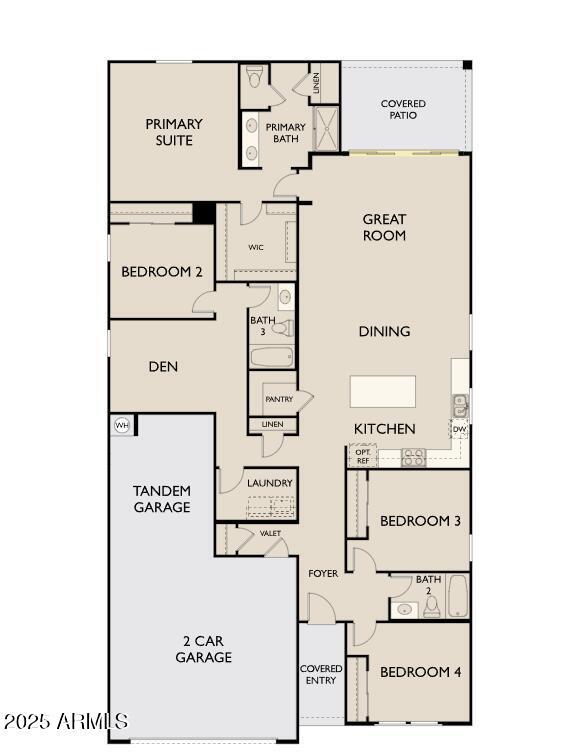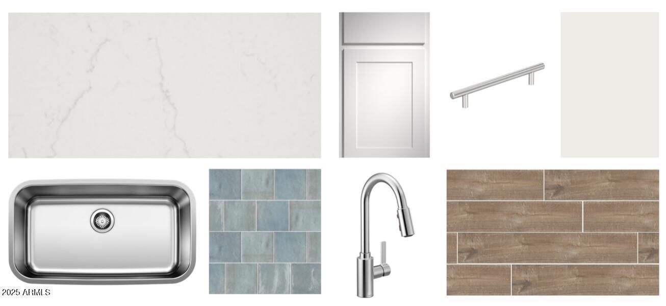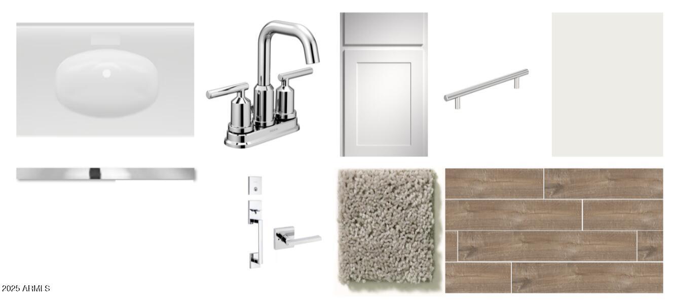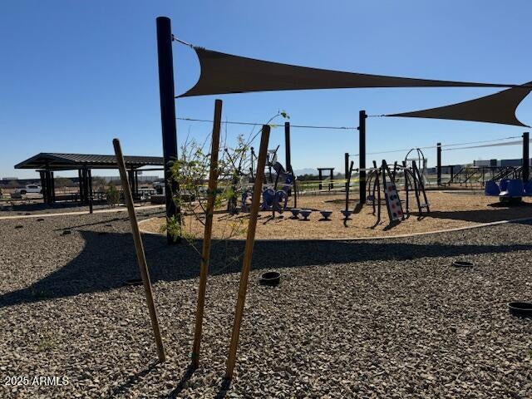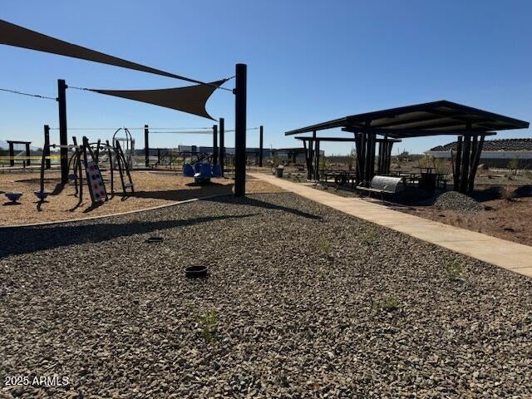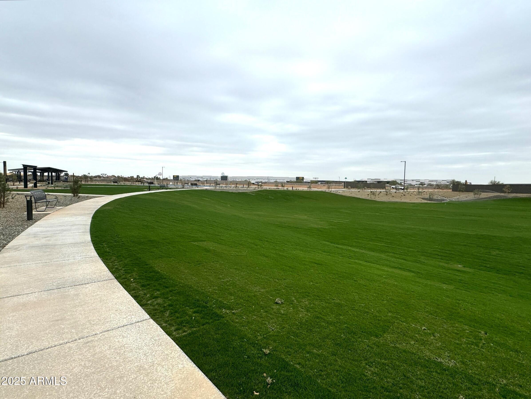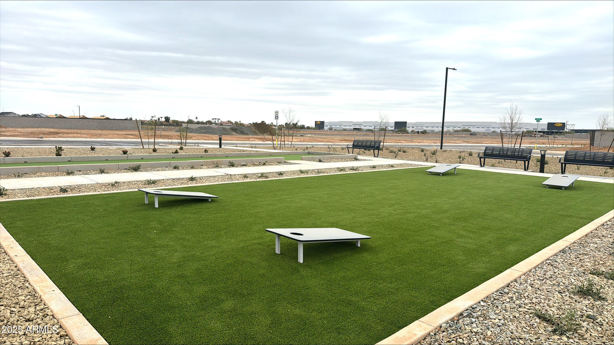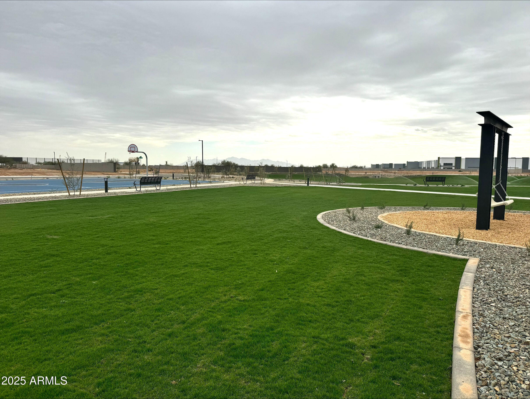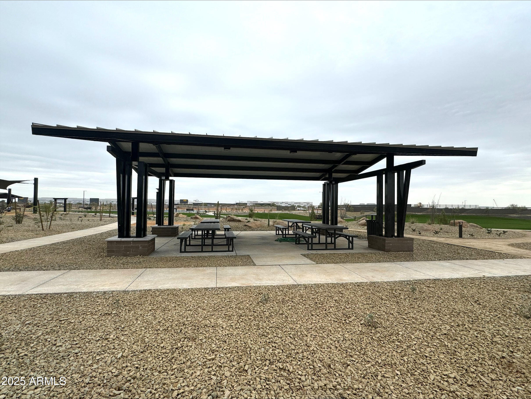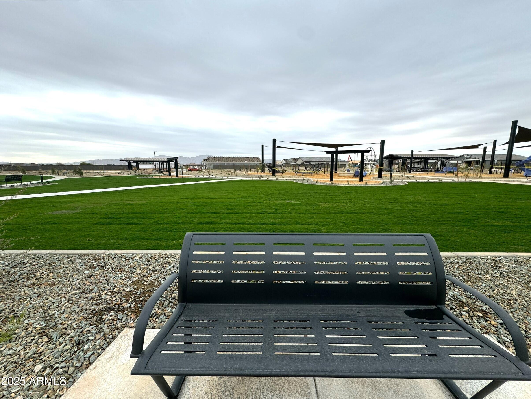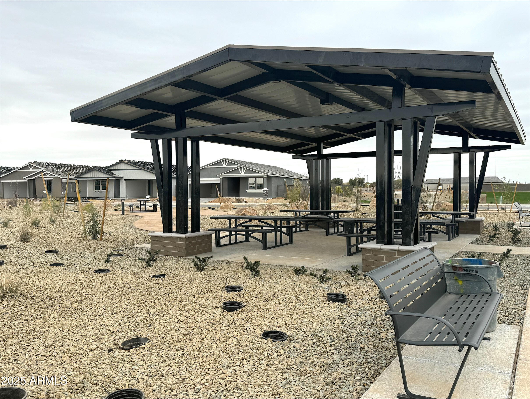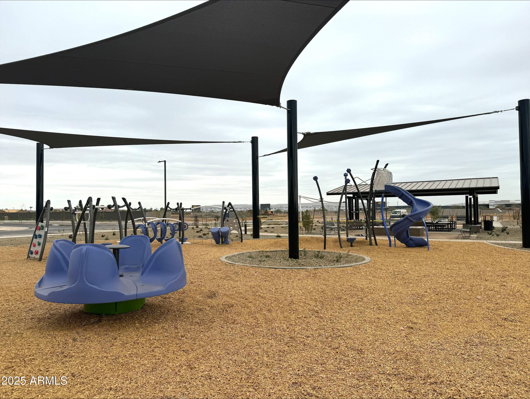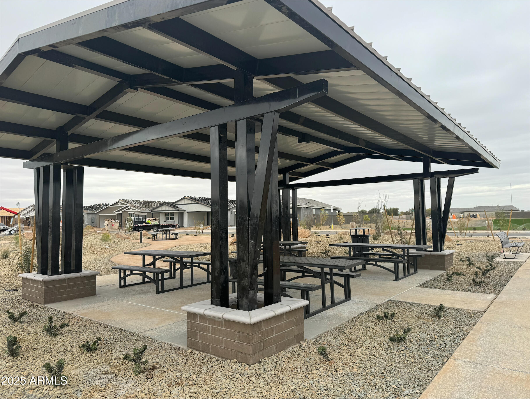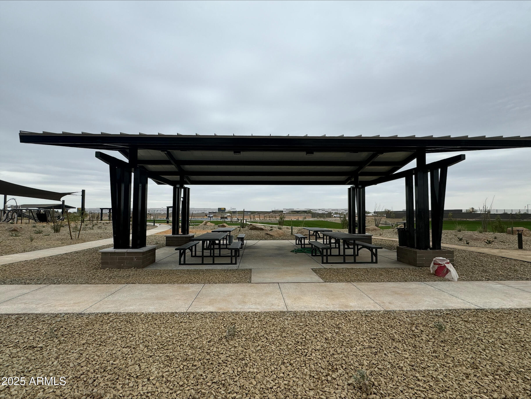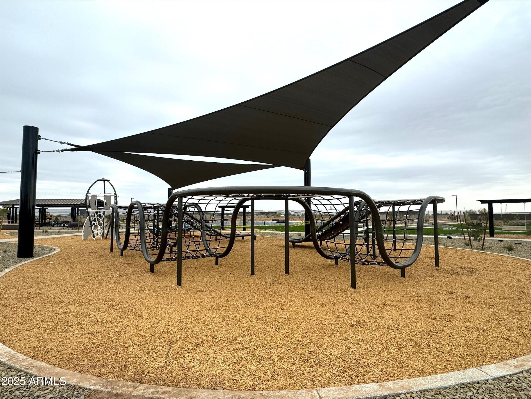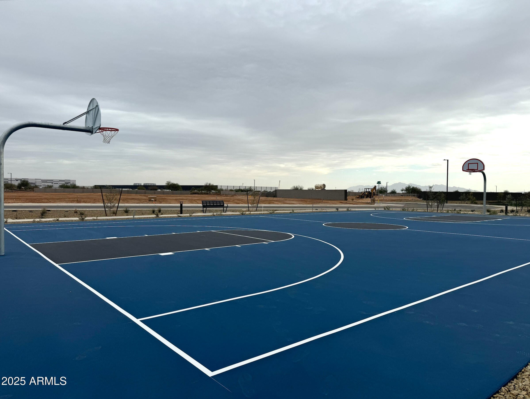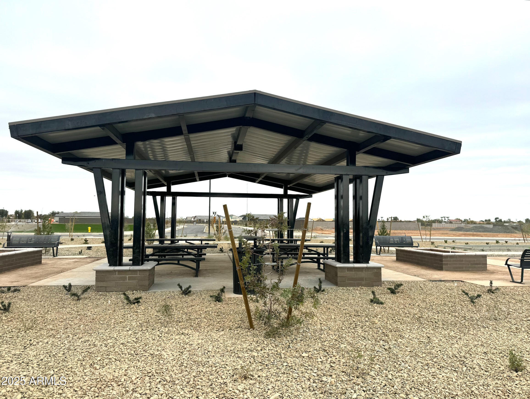$494,990 - 15777 W Beryl Avenue, Waddell
- 4
- Bedrooms
- 3
- Baths
- 2,153
- SQ. Feet
- 0.14
- Acres
Introducing the stunning Lilac Floor Plan, offering 2,150 sq. ft. of thoughtfully designed single-story living. This beautiful home features four spacious bedrooms, a versatile den, and three full bathrooms, providing ample room for family, guests, and entertaining. Its charming farmhouse-style exterior, enhanced by tan pavers and a 3-car tandem garage, exudes timeless appeal. Inside, the chef-inspired kitchen is a true showpiece, boasting sleek white 42'' cabinets, a striking 4'''' x 4'''' blue tile backsplash, and elegant Crisp Stria quartz countertops. Pendant lights prewires above the island offer customizable lighting, while GE stainless steel appliances, including Range, Microwave, dishwasher and a side-by-side refrigerator, add both style and functionality. Throughout the home, quartz countertops in the bathrooms and chrome hardware create a refined, cohesive aesthetic. Plush tan carpet in the bedrooms adds warmth, while durable 6" x 36" neutral-toned plank tile in high-traffic areas ensures both beauty and longevity. Designed for comfort and sophistication, this home features soaring 9-foot ceilings and 8-foot doors, enhancing the spacious feel. The great room's 4-panel center slider seamlessly connects to the backyard, making indoor-outdoor living effortless. With a washer and dryer included, this move-in-ready home is the perfect blend of style, convenience, and modern elegance.
Essential Information
-
- MLS® #:
- 6840337
-
- Price:
- $494,990
-
- Bedrooms:
- 4
-
- Bathrooms:
- 3.00
-
- Square Footage:
- 2,153
-
- Acres:
- 0.14
-
- Year Built:
- 2025
-
- Type:
- Residential
-
- Sub-Type:
- Single Family Residence
-
- Style:
- Other, See Remarks
-
- Status:
- Active
Community Information
-
- Address:
- 15777 W Beryl Avenue
-
- Subdivision:
- STONEBRIDGE MANOR
-
- City:
- Waddell
-
- County:
- Maricopa
-
- State:
- AZ
-
- Zip Code:
- 85355
Amenities
-
- Amenities:
- Playground, Biking/Walking Path
-
- Utilities:
- APS,City Electric2
-
- Parking Spaces:
- 3
-
- # of Garages:
- 3
-
- Pool:
- None
Interior
-
- Interior Features:
- High Speed Internet, Double Vanity, Eat-in Kitchen, Breakfast Bar, 9+ Flat Ceilings, Soft Water Loop, Kitchen Island, Pantry
-
- Heating:
- Electric
-
- Cooling:
- Both Refrig & Evap, Programmable Thmstat
-
- Fireplaces:
- None
-
- # of Stories:
- 1
Exterior
-
- Lot Description:
- Sprinklers In Front, Desert Front, Dirt Back
-
- Windows:
- Low-Emissivity Windows, Dual Pane, Vinyl Frame
-
- Roof:
- Tile
-
- Construction:
- Stucco, Wood Frame, Painted
School Information
-
- District:
- Dysart Unified District
-
- Elementary:
- Rancho Gabriela
-
- Middle:
- Sonoran Heights Middle School
-
- High:
- Shadow Ridge High School
Listing Details
- Listing Office:
- Compass
