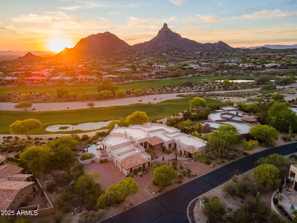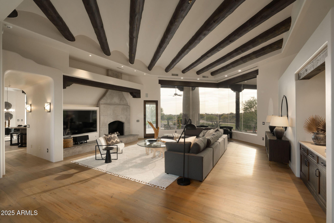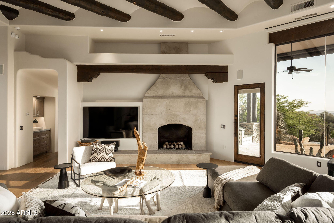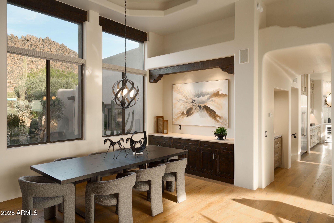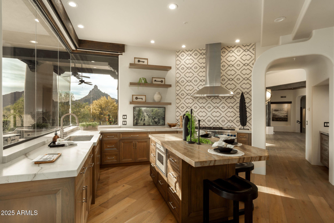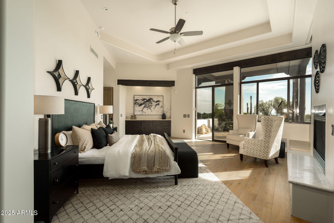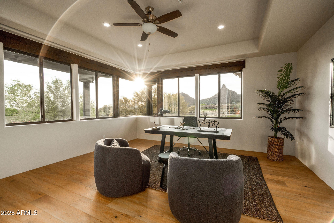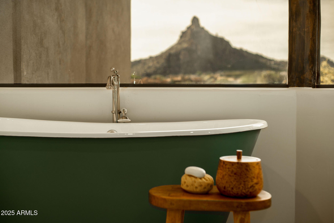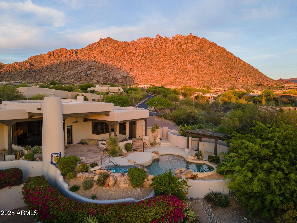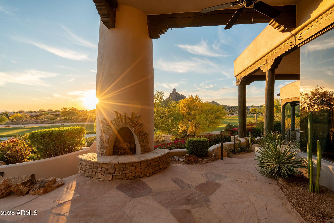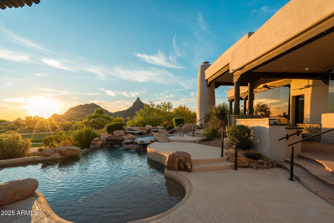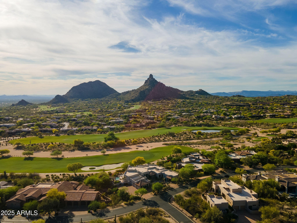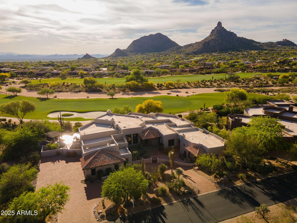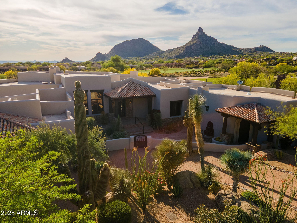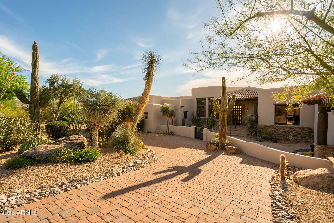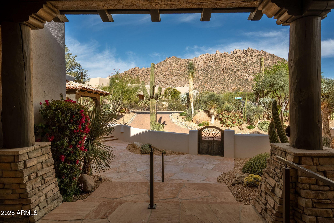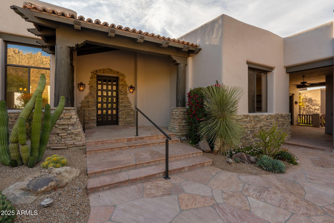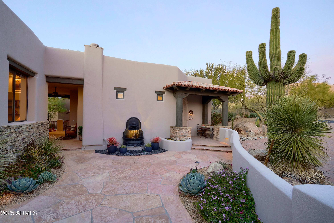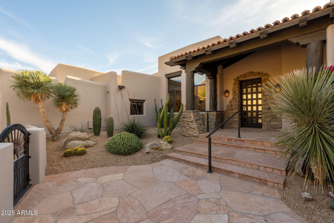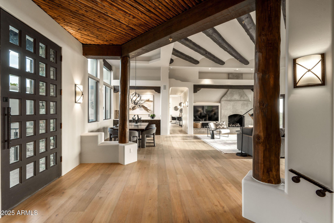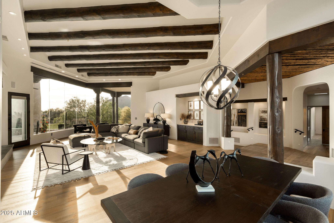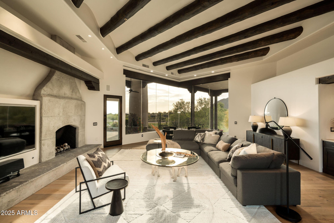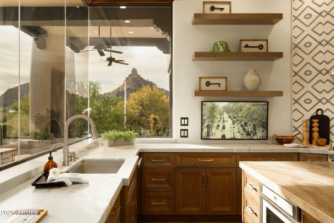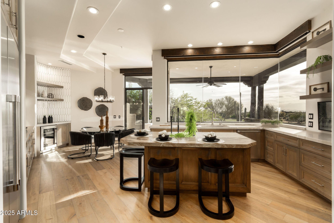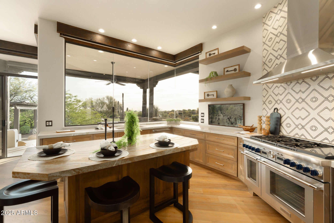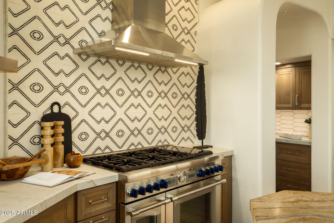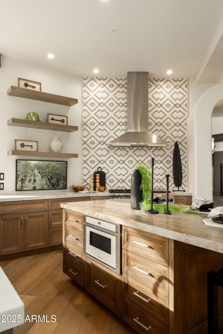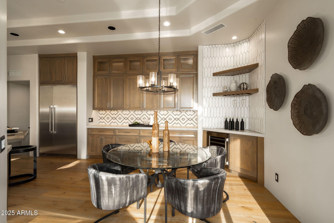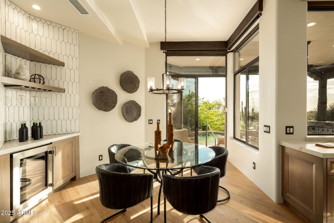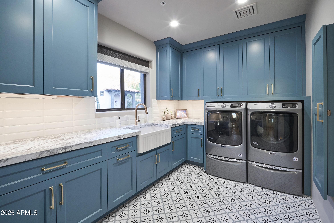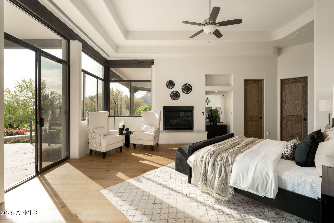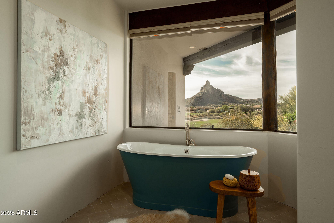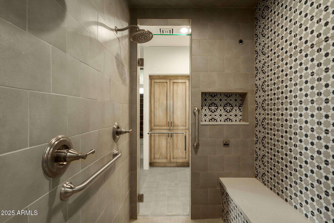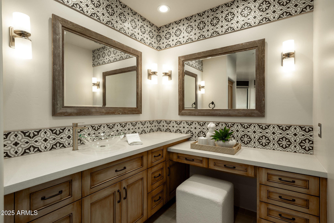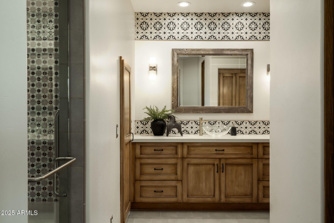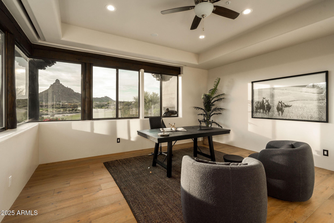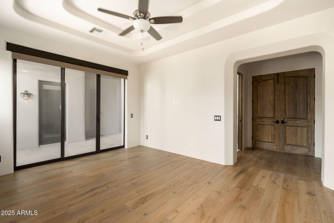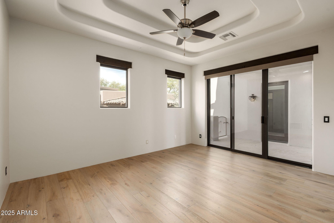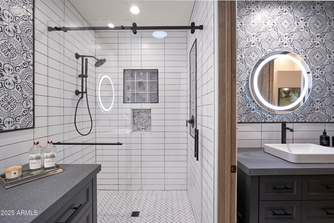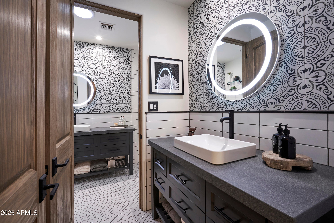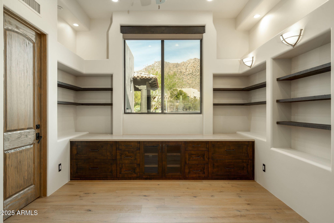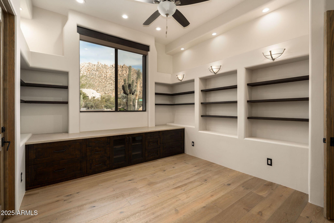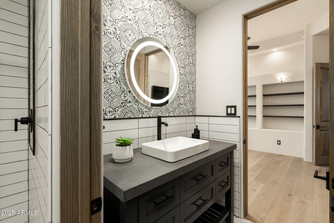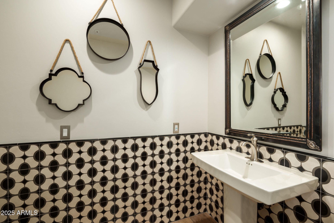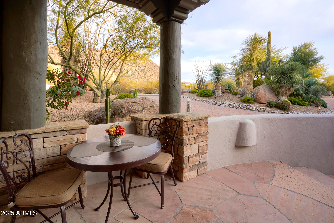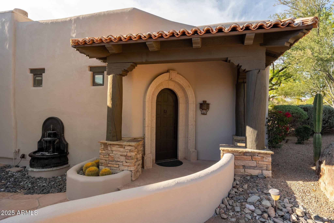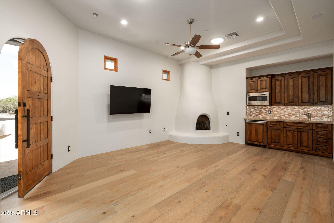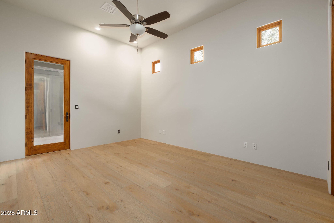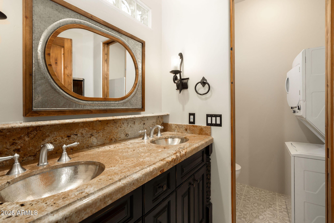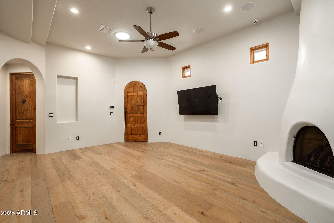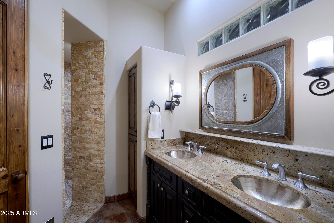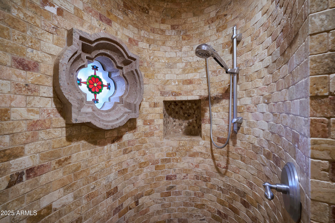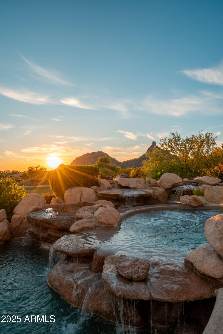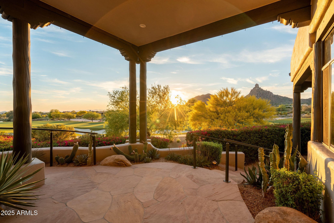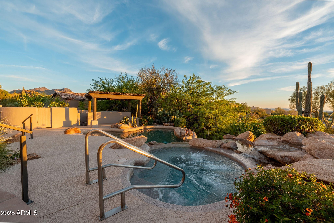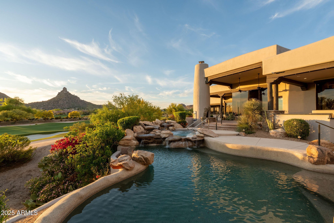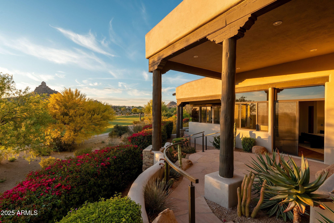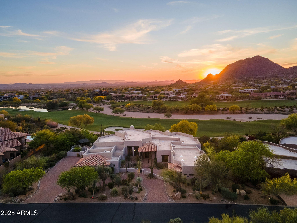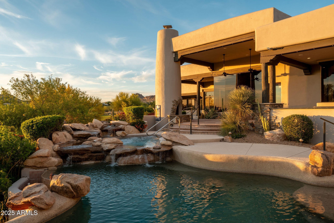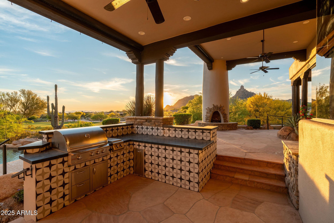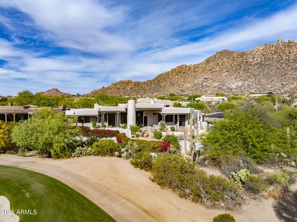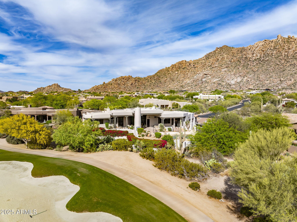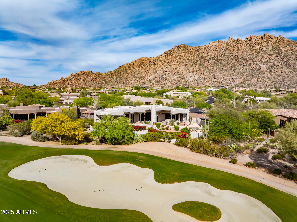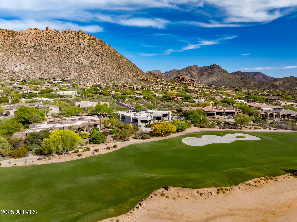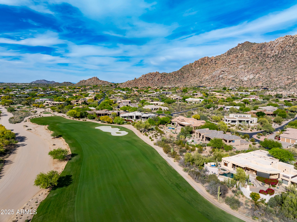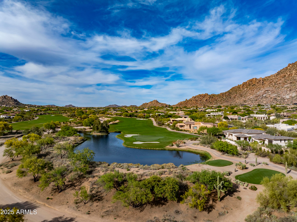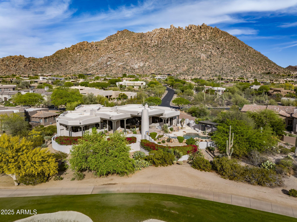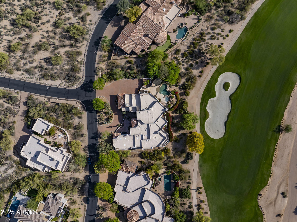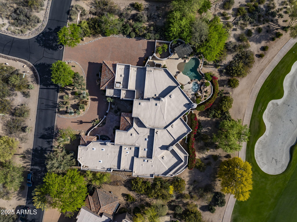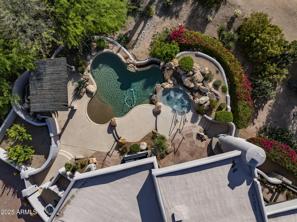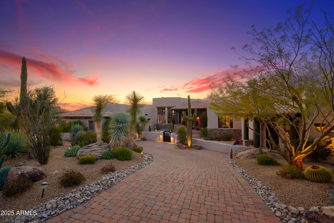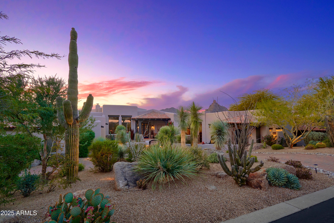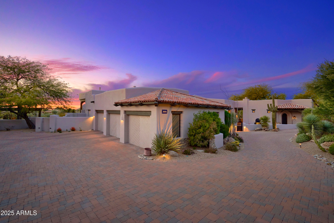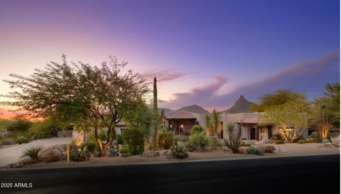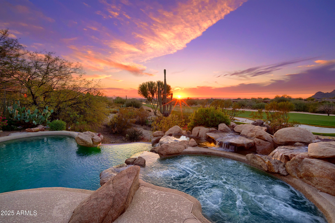$4,250,000 - 10596 E Yearling Drive, Scottsdale
- 4
- Bedrooms
- 4
- Baths
- 5,418
- SQ. Feet
- 0.78
- Acres
Embracing the new, honoring the past - a rare opportunity to own one of North Scottsdale's most captivating home transformations, where modern design meets the enduring charm of Arizona's architectural legacy. Perfectly positioned on the 8th fairway of Troon's premier golf course, this reimagined residence with guest house offers seamless indoor/outdoor luxury living in the coveted guard-gated community of Windy Walk Estates. Enjoy one of the finest lot locations with unobstructed views of Pinnacle Peak, city lights, and vibrant sunsets all beautifully framed through expansive windows and reflected in the home's meticulous craftsmanship.
Essential Information
-
- MLS® #:
- 6840453
-
- Price:
- $4,250,000
-
- Bedrooms:
- 4
-
- Bathrooms:
- 4.00
-
- Square Footage:
- 5,418
-
- Acres:
- 0.78
-
- Year Built:
- 1998
-
- Type:
- Residential
-
- Sub-Type:
- Single Family Residence
-
- Style:
- Contemporary, Ranch, Territorial/Santa Fe
-
- Status:
- Active
Community Information
-
- Address:
- 10596 E Yearling Drive
-
- Subdivision:
- WINDY WALK ESTATES LOT 1-154 TR A
-
- City:
- Scottsdale
-
- County:
- Maricopa
-
- State:
- AZ
-
- Zip Code:
- 85255
Amenities
-
- Amenities:
- Golf, Gated, Guarded Entry
-
- Utilities:
- APS,SW Gas3
-
- Parking Spaces:
- 6
-
- Parking:
- Garage Door Opener, Extended Length Garage, Direct Access, Circular Driveway, Attch'd Gar Cabinets
-
- # of Garages:
- 3
-
- View:
- City Light View(s), Mountain(s)
-
- Has Pool:
- Yes
-
- Pool:
- Variable Speed Pump, Heated, Private
Interior
-
- Interior Features:
- High Speed Internet, Granite Counters, Double Vanity, Eat-in Kitchen, Breakfast Bar, 9+ Flat Ceilings, Vaulted Ceiling(s), Kitchen Island, Pantry, 2 Master Baths, Full Bth Master Bdrm, Separate Shwr & Tub
-
- Appliances:
- Gas Cooktop, Water Purifier
-
- Heating:
- Natural Gas
-
- Cooling:
- Both Refrig & Evap, Ceiling Fan(s), Programmable Thmstat
-
- Fireplace:
- Yes
-
- Fireplaces:
- 3+ Fireplace, Exterior Fireplace, Family Room, Living Room, Master Bedroom, Gas
-
- # of Stories:
- 1
Exterior
-
- Exterior Features:
- Misting System, Private Street(s), Private Yard, Built-in Barbecue
-
- Lot Description:
- Desert Back, Desert Front, On Golf Course, Auto Timer H2O Front, Auto Timer H2O Back, Irrigation Front, Irrigation Back
-
- Windows:
- Skylight(s), Solar Screens, Dual Pane, Mechanical Sun Shds, Tinted Windows
-
- Roof:
- Tile, Foam
-
- Construction:
- Stucco, Wood Frame, Painted
School Information
-
- District:
- Cave Creek Unified District
-
- Elementary:
- Desert Sun Academy
-
- Middle:
- Sonoran Trails Middle School
-
- High:
- Cactus Shadows High School
Listing Details
- Listing Office:
- Retsy
