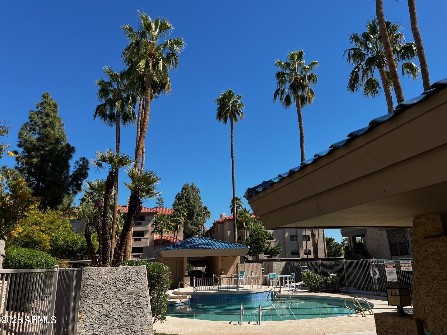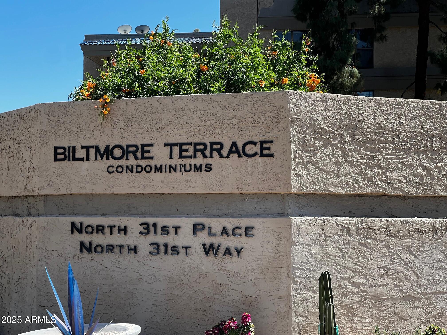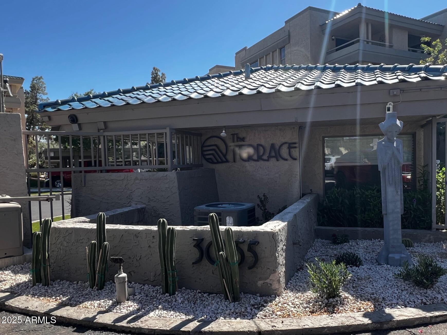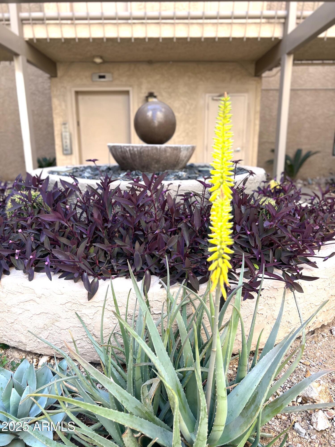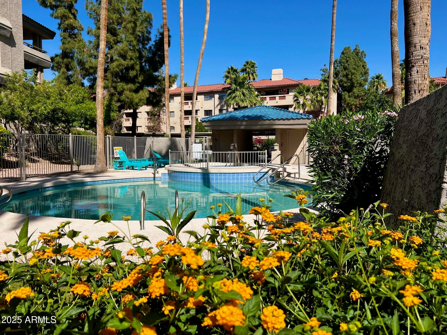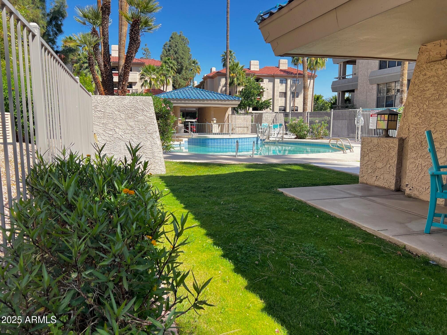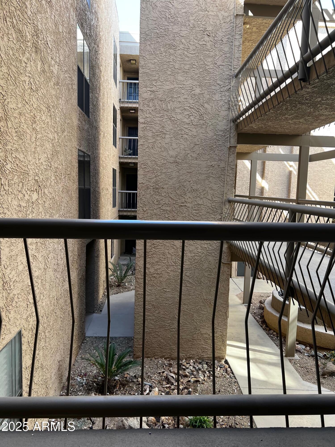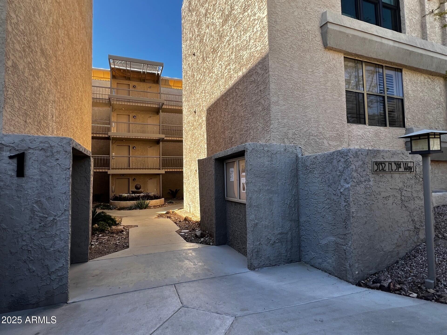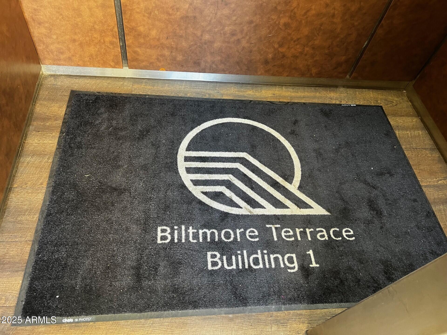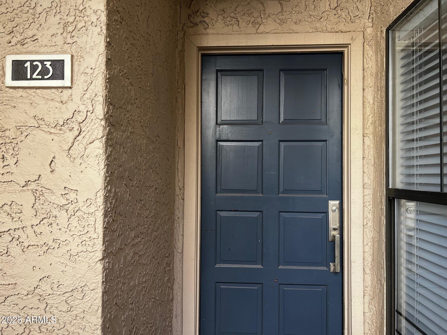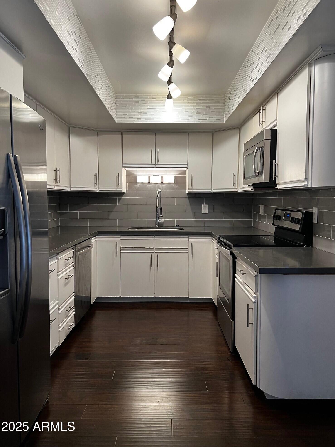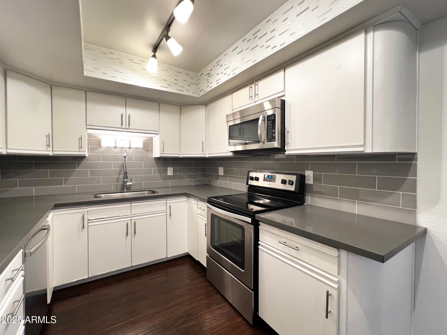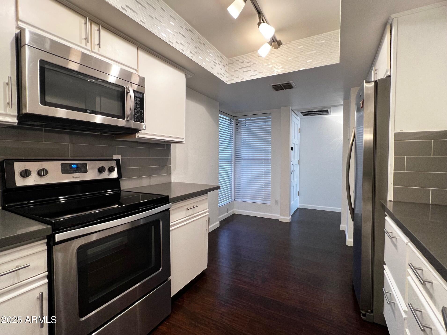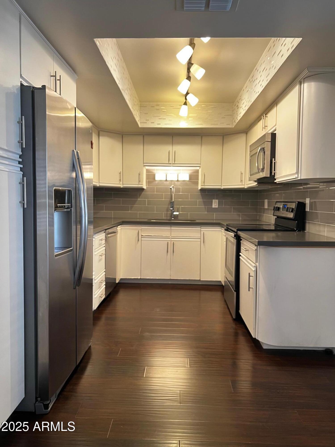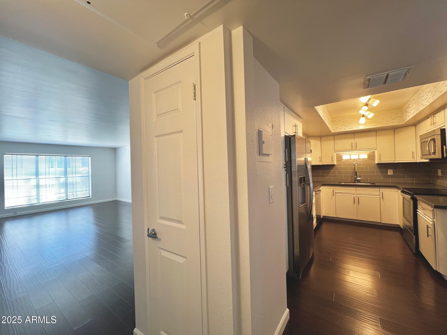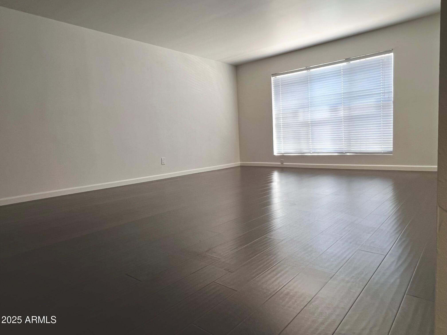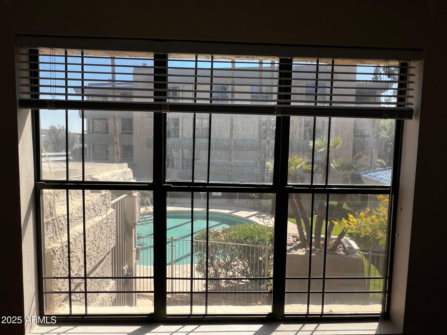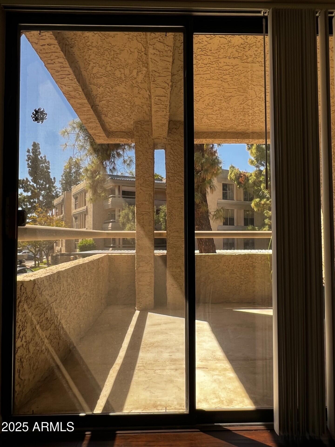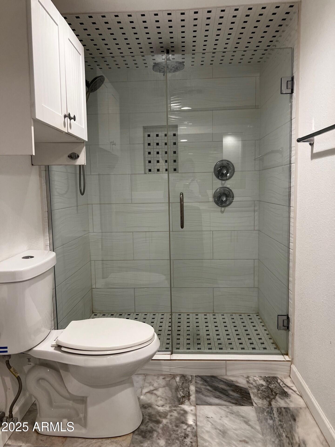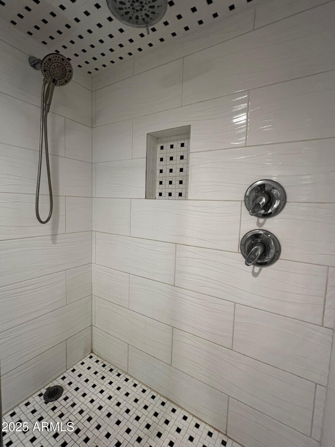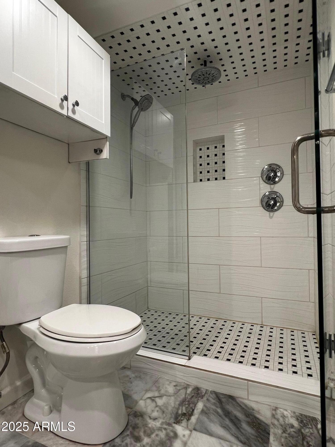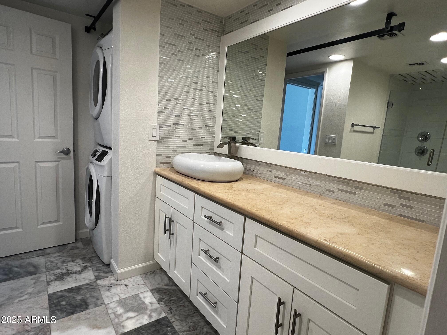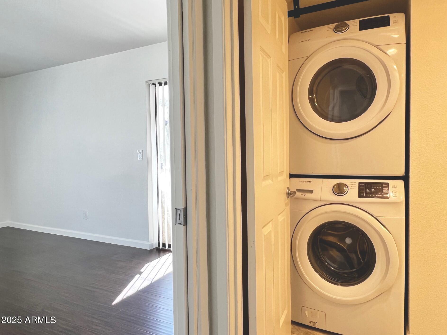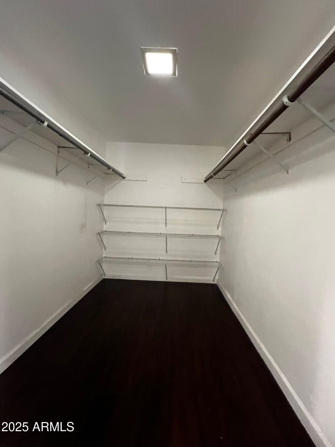$299,900 - 5132 N 31st Way (unit 123), Phoenix
- 1
- Bedrooms
- 1
- Baths
- 1,032
- SQ. Feet
- 0.02
- Acres
Welcome to your piece of paradise in the heart of Arizona living at Biltmore Terrace. This 2nd floor unit has gorgeous views of one of the two community swimming pools and has been freshly painted inside! The amenities are top-notch and include resort style pools, two hot tubs, fitness center and clubhouse, making this community a desirable full time or lock-and-leave with numerous delightful dining options within a small radius. This is a charming 1 bedroom, 1 bathroom with a private balcony and inside laundry. The home has wood and stone floors, white cabinets, stainless appliances, spa like walk in shower and is clean and ready for you to make it your home. Location and views all in one!
Essential Information
-
- MLS® #:
- 6840483
-
- Price:
- $299,900
-
- Bedrooms:
- 1
-
- Bathrooms:
- 1.00
-
- Square Footage:
- 1,032
-
- Acres:
- 0.02
-
- Year Built:
- 1981
-
- Type:
- Residential
-
- Sub-Type:
- Apartment
-
- Style:
- Other
-
- Status:
- Active
Community Information
-
- Address:
- 5132 N 31st Way (unit 123)
-
- Subdivision:
- BILTMORE TERRACE CONDOMINIUMS
-
- City:
- Phoenix
-
- County:
- Maricopa
-
- State:
- AZ
-
- Zip Code:
- 85016
Amenities
-
- Amenities:
- Lake, Gated, Community Spa, Community Spa Htd, Community Pool, Guarded Entry, Golf, Biking/Walking Path, Clubhouse, Fitness Center
-
- Utilities:
- SRP
-
- Parking Spaces:
- 2
-
- Has Pool:
- Yes
-
- Pool:
- Fenced
Interior
-
- Interior Features:
- Other, See Remarks, Eat-in Kitchen, Elevator, Pantry, 3/4 Bath Master Bdrm
-
- Heating:
- Electric
-
- Cooling:
- Central Air, Ceiling Fan(s)
-
- Fireplaces:
- None
-
- # of Stories:
- 1
Exterior
-
- Exterior Features:
- Balcony
-
- Roof:
- Other
-
- Construction:
- Stucco, Wood Frame
School Information
-
- District:
- Phoenix Union High School District
-
- Elementary:
- Madison #1 Elementary School
-
- Middle:
- Madison #1 Elementary School
-
- High:
- Camelback High School
Listing Details
- Listing Office:
- Avery Properties, Llc
