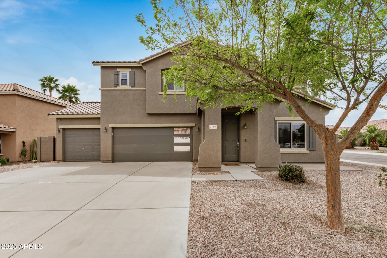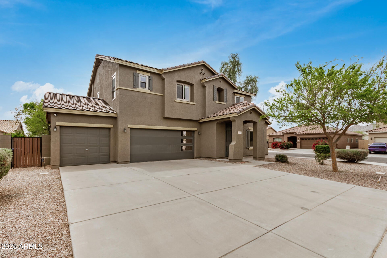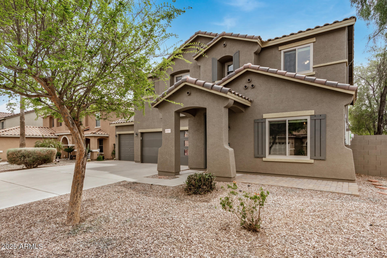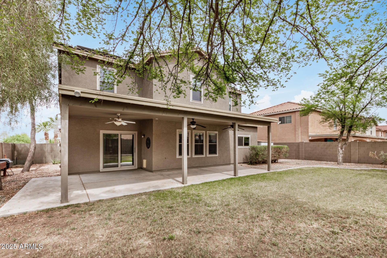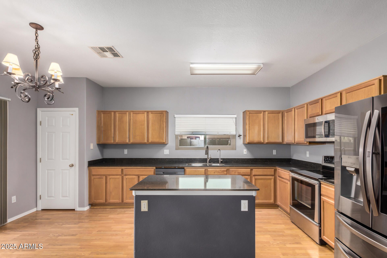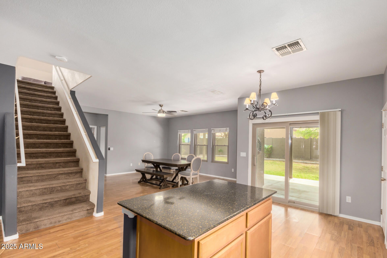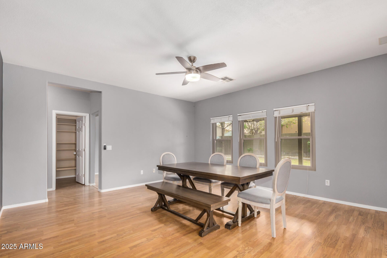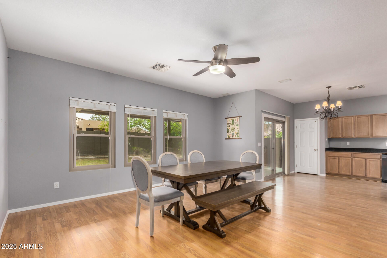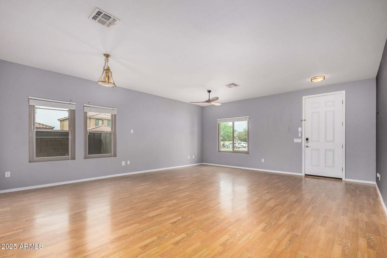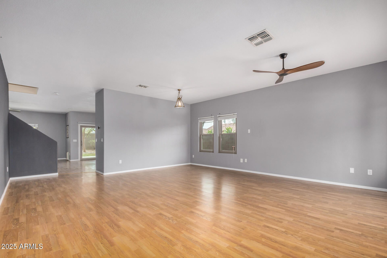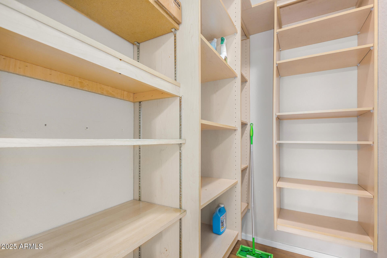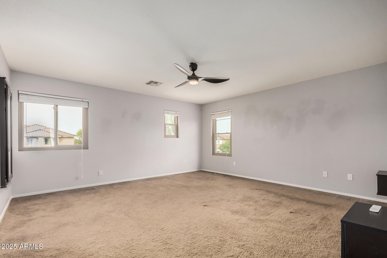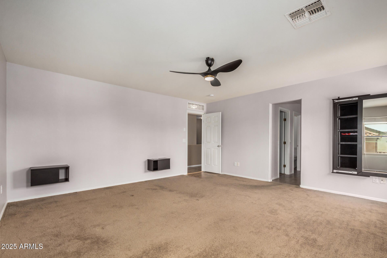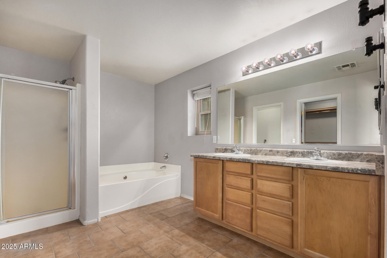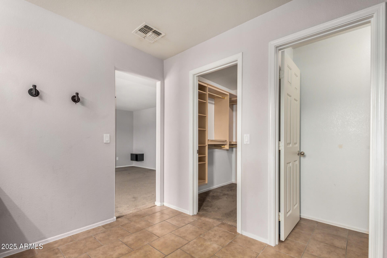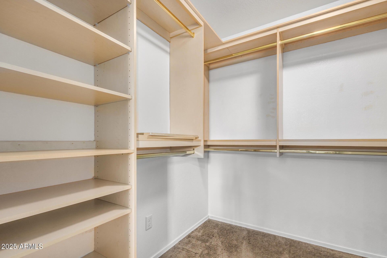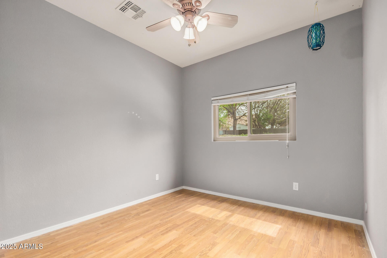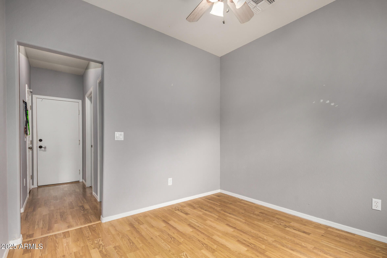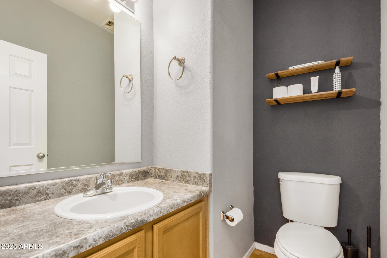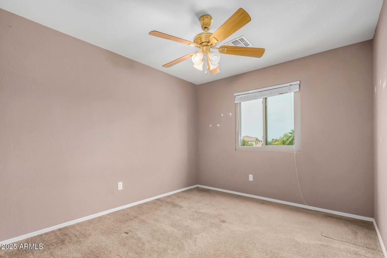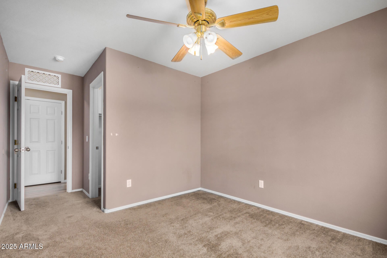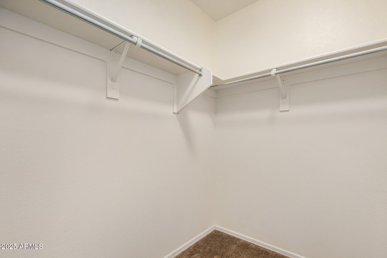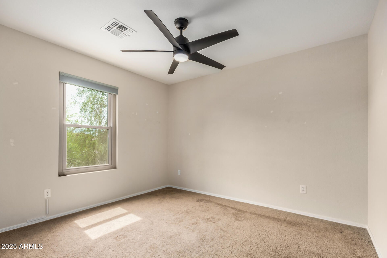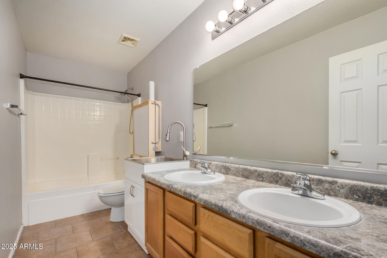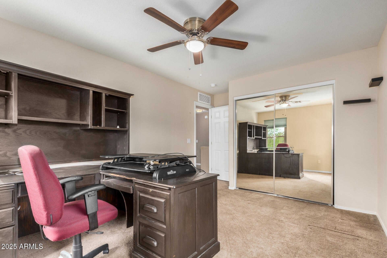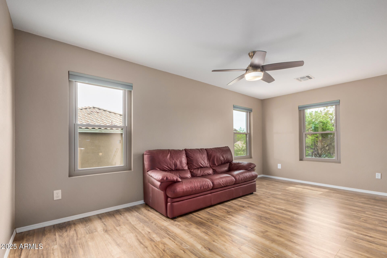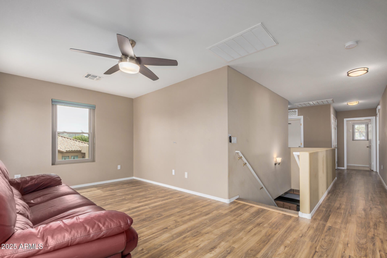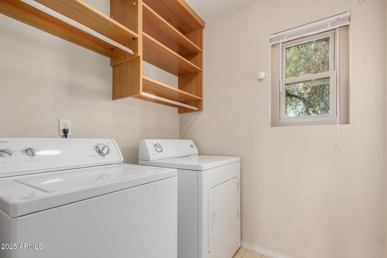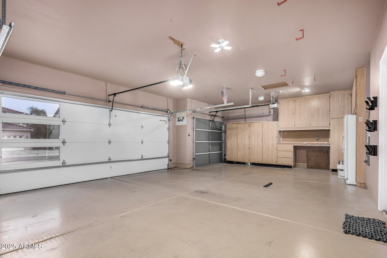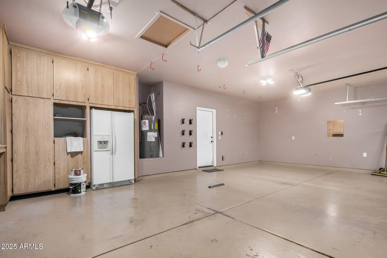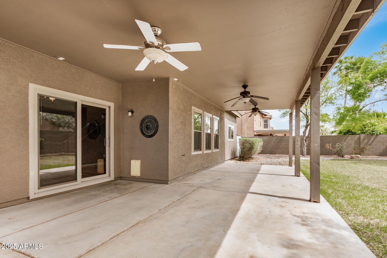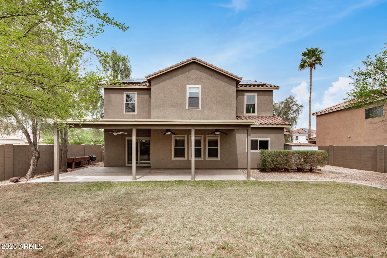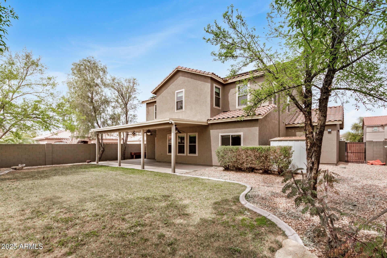$494,000 - 2993 W Sunshine Butte Drive, Queen Creek
- 4
- Bedrooms
- 3
- Baths
- 2,762
- SQ. Feet
- 0.18
- Acres
Seller is offering a $10K concession to help the buyer with closing costs or rate buy-down! This spacious 2700+ square foot home features 4+ bedrooms and 2.5 baths, blending style and functionality. Laminate wood flooring enhances the main living areas, while cozy carpet adds warmth to the bedrooms. The master suite boasts a luxurious bath with a separate shower and tub, plus a walk-in closet. The kitchen offers granite countertops and stainless steel appliances. A loft upstairs provides flexible living space, ideal for work or play. Enjoy newer windows and insulation for energy efficiency, a landscaped backyard for relaxation, and a 3-car garage for ample storage. Plus, the neighborhood features a brand-new community center with a pool/fitness facilities, perfect for active lifestyles.
Essential Information
-
- MLS® #:
- 6840582
-
- Price:
- $494,000
-
- Bedrooms:
- 4
-
- Bathrooms:
- 3.00
-
- Square Footage:
- 2,762
-
- Acres:
- 0.18
-
- Year Built:
- 2003
-
- Type:
- Residential
-
- Sub-Type:
- Single Family Residence
-
- Style:
- Ranch
-
- Status:
- Active
Community Information
-
- Address:
- 2993 W Sunshine Butte Drive
-
- Subdivision:
- VILLAGE AT SAN TAN HEIGHTS PARCEL 5
-
- City:
- Queen Creek
-
- County:
- Pinal
-
- State:
- AZ
-
- Zip Code:
- 85144
Amenities
-
- Amenities:
- Community Pool, Playground, Biking/Walking Path
-
- Utilities:
- SRP
-
- Parking Spaces:
- 6
-
- Parking:
- Garage Door Opener, Direct Access, Attch'd Gar Cabinets
-
- # of Garages:
- 3
-
- Pool:
- None
Interior
-
- Interior Features:
- High Speed Internet, Granite Counters, Double Vanity, Upstairs, Eat-in Kitchen, 9+ Flat Ceilings, Soft Water Loop, Kitchen Island, Pantry, Full Bth Master Bdrm, Separate Shwr & Tub
-
- Appliances:
- Electric Cooktop
-
- Heating:
- Electric
-
- Cooling:
- Central Air, Ceiling Fan(s)
-
- Fireplaces:
- None
-
- # of Stories:
- 2
Exterior
-
- Exterior Features:
- Storage
-
- Lot Description:
- Sprinklers In Rear, Sprinklers In Front, Corner Lot, Desert Front, Grass Back
-
- Windows:
- Low-Emissivity Windows, Dual Pane
-
- Roof:
- Tile
-
- Construction:
- Stucco, Wood Frame, Painted
School Information
-
- District:
- Florence Unified School District
-
- Elementary:
- San Tan Heights Elementary
-
- Middle:
- San Tan Foothills High School
-
- High:
- San Tan Foothills High School
Listing Details
- Listing Office:
- Better Homes & Gardens Real Estate Sj Fowler
