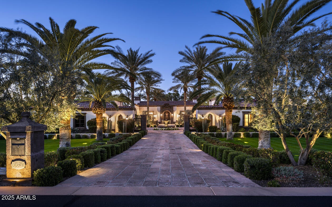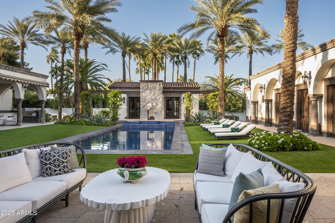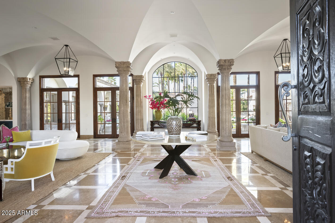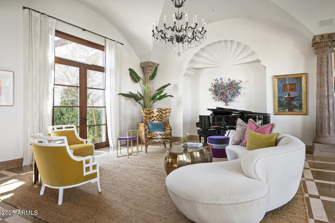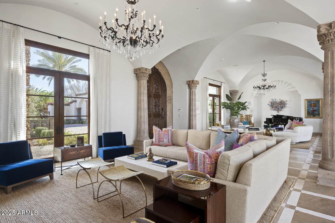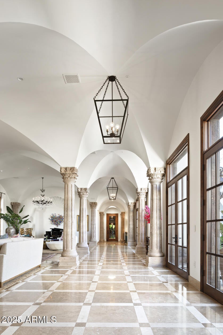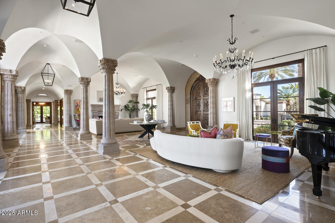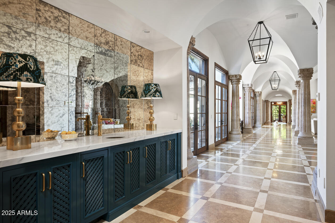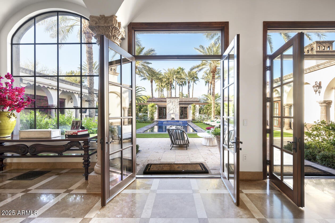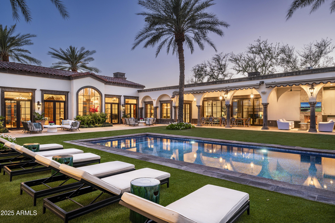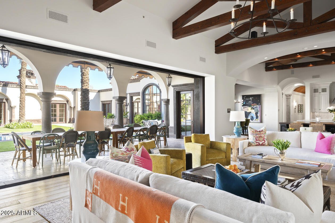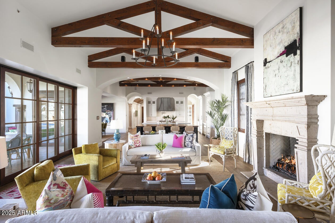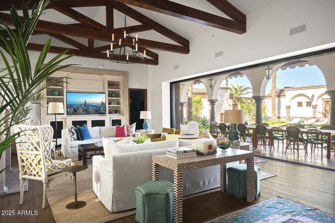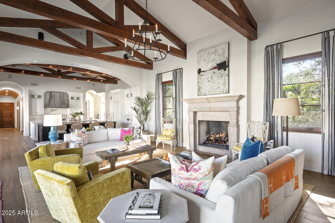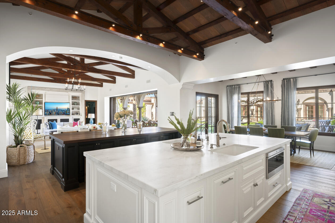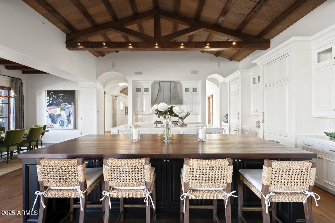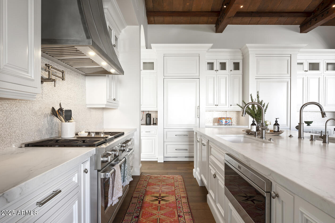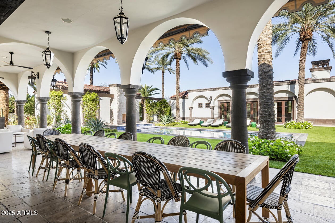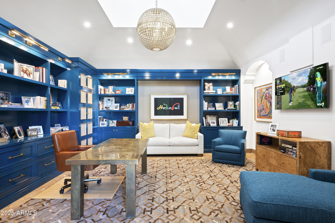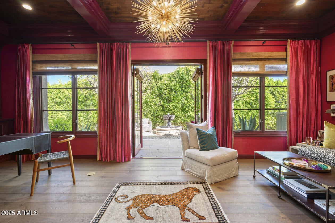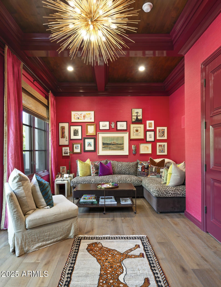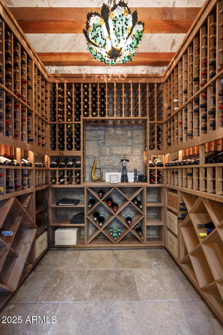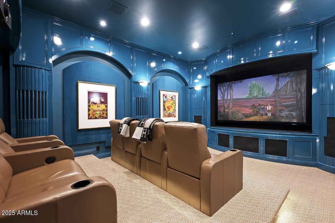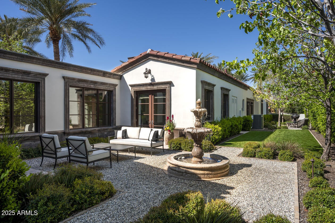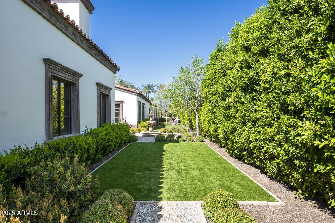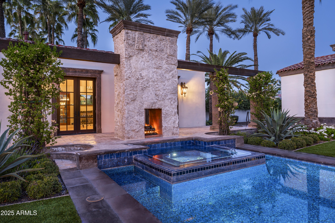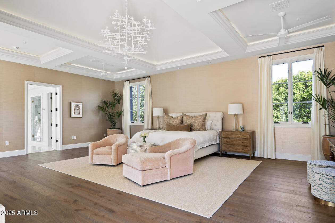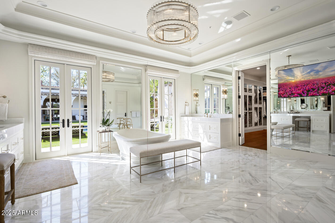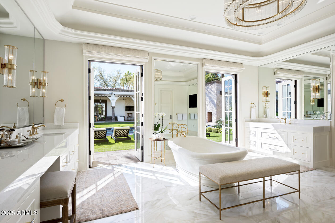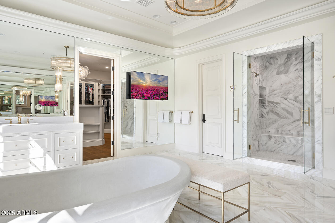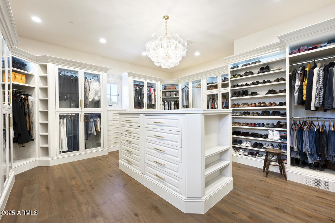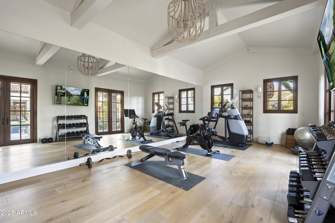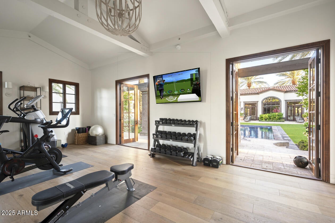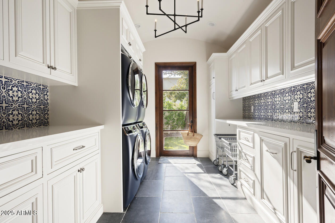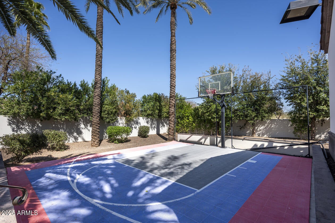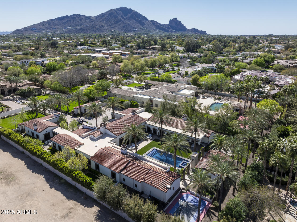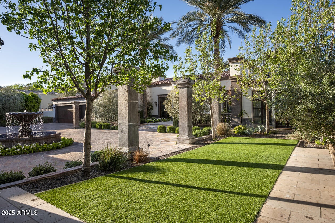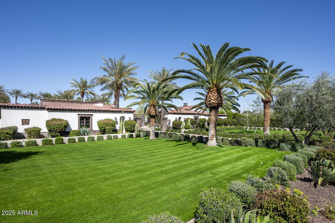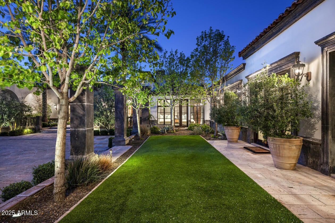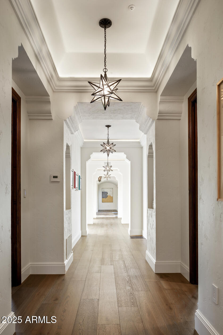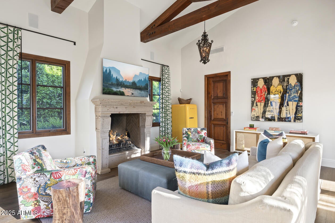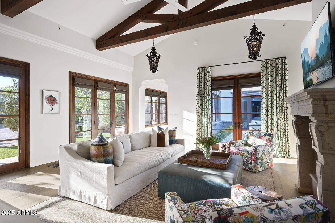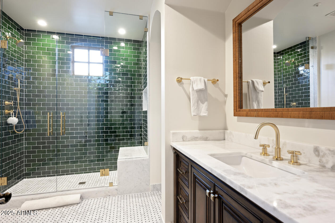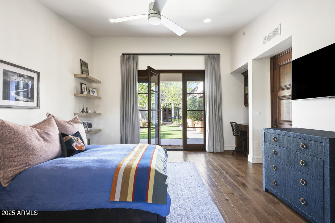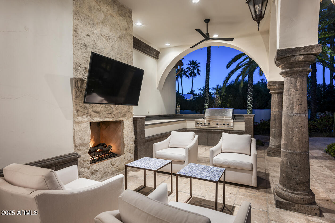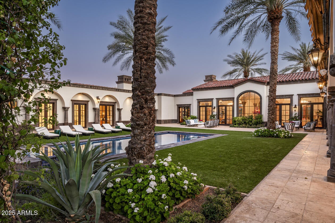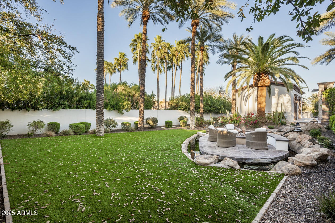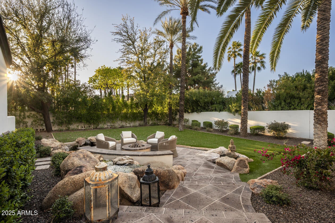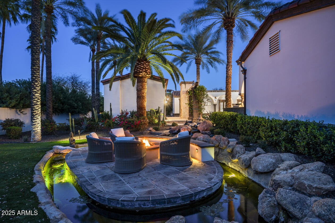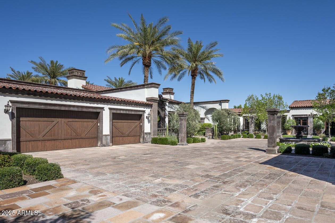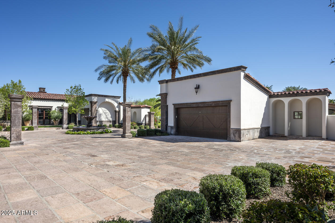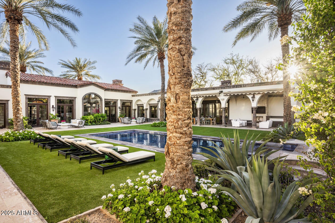$13,500,000 - 6684 E Cactus Wren Road, Paradise Valley
- 5
- Bedrooms
- 8
- Baths
- 10,539
- SQ. Feet
- 1.18
- Acres
In the exclusive GUARD-GATED COMMUNITY of Judson, adjacent to the new Ritz-Carlton, this extraordinary estate blends modern luxury w/ timeless elegance. Meticulously remodeled (2020-2025) by GM Hunt, the 5 bed + 8 bath estate spans 10,539sf, w/ a detached casita on 1.2 acres. Enter a Grand Room w/ magnificent arches overlooking a resort-style pool/spa, patios + multiple firepits. The chef's kitchen has 2 oversized islands, one Calacatta marble, the other wood. The newly completed primary suite offers a spa-like marble bathrm w/oversized steam shower + beautiful finishes. Designed for relaxation & entertainment, highlights include a bold blue theater, 2 spacious offices, an additional family rm, sportcourt, & Zen garden w/ Koi stream + fire features. Outside, beautiful lawns, palms mature oak, ash, sycamore, & olive trees create a lush retreat. W/ 5 car garages, & exquisite designer finishes, this home is a rare Paradise Valley gem.
Essential Information
-
- MLS® #:
- 6840703
-
- Price:
- $13,500,000
-
- Bedrooms:
- 5
-
- Bathrooms:
- 8.00
-
- Square Footage:
- 10,539
-
- Acres:
- 1.18
-
- Year Built:
- 2006
-
- Type:
- Residential
-
- Sub-Type:
- Single Family Residence
-
- Style:
- Spanish
-
- Status:
- Active
Community Information
-
- Address:
- 6684 E Cactus Wren Road
-
- Subdivision:
- JUDSON
-
- City:
- Paradise Valley
-
- County:
- Maricopa
-
- State:
- AZ
-
- Zip Code:
- 85253
Amenities
-
- Amenities:
- Gated, Guarded Entry
-
- Utilities:
- APS,SW Gas3
-
- Parking Spaces:
- 8
-
- Parking:
- Garage Door Opener, Direct Access
-
- # of Garages:
- 5
-
- Has Pool:
- Yes
-
- Pool:
- Heated, Private
Interior
-
- Interior Features:
- High Speed Internet, Smart Home, Double Vanity, 9+ Flat Ceilings, Central Vacuum, No Interior Steps, Soft Water Loop, Vaulted Ceiling(s), Kitchen Island, Pantry, Bidet, Full Bth Master Bdrm, Separate Shwr & Tub
-
- Heating:
- Electric
-
- Cooling:
- Central Air
-
- Fireplace:
- Yes
-
- Fireplaces:
- Fire Pit, 3+ Fireplace, Exterior Fireplace, Family Room, Living Room, Master Bedroom, Gas
-
- # of Stories:
- 1
Exterior
-
- Exterior Features:
- Sport Court(s)
-
- Lot Description:
- Sprinklers In Rear, Sprinklers In Front, Grass Front, Grass Back, Synthetic Grass Back, Auto Timer H2O Front, Auto Timer H2O Back
-
- Windows:
- Skylight(s), Dual Pane
-
- Roof:
- Tile, Foam
-
- Construction:
- Stucco, Wood Frame, Painted
School Information
-
- District:
- Scottsdale Unified District
-
- Elementary:
- Kiva Elementary School
-
- Middle:
- Mohave Middle School
-
- High:
- Saguaro High School
Listing Details
- Listing Office:
- Realty One Group
