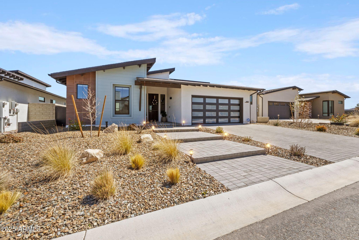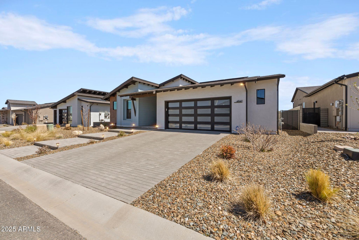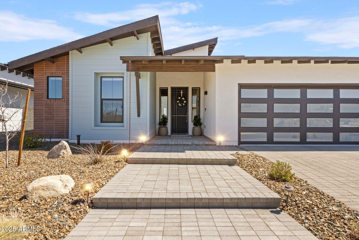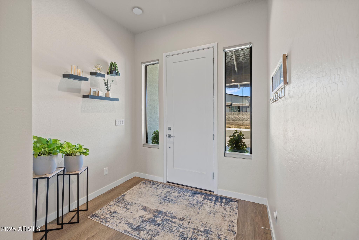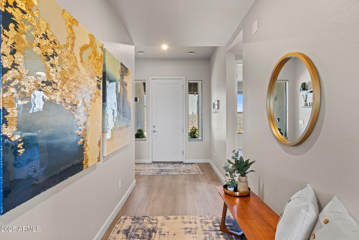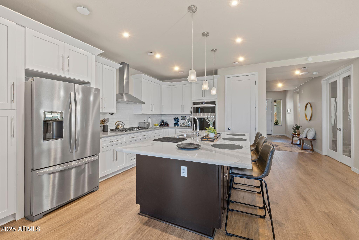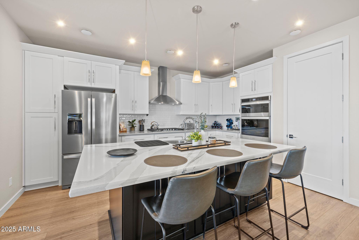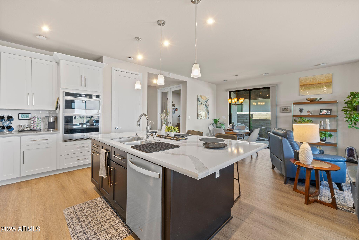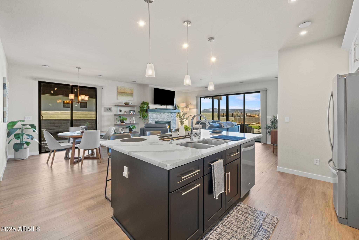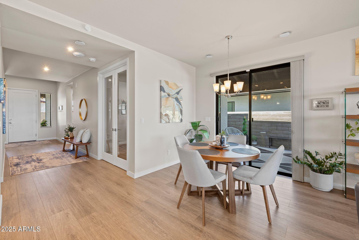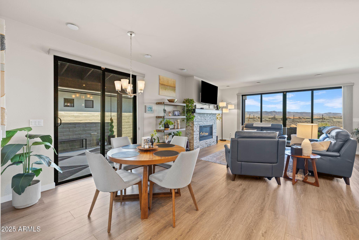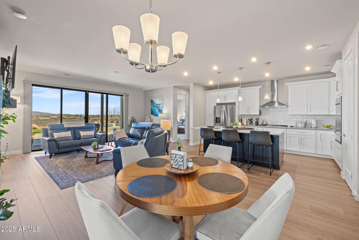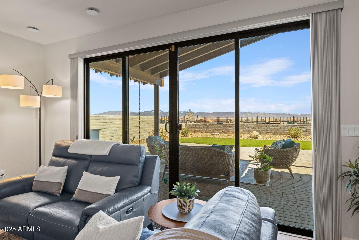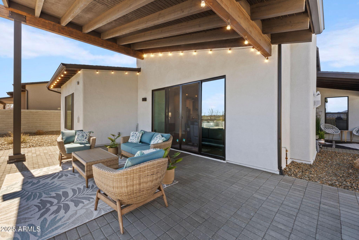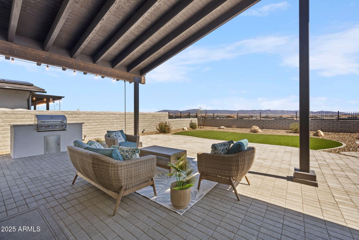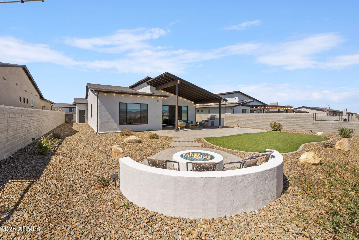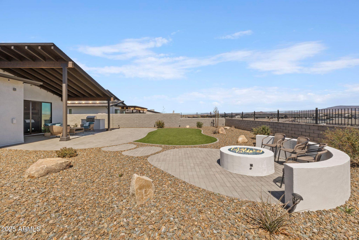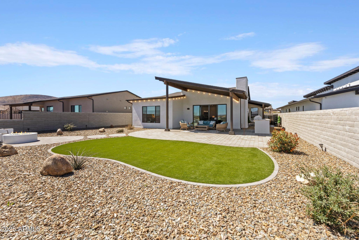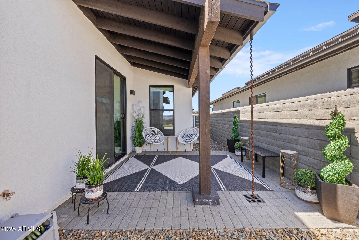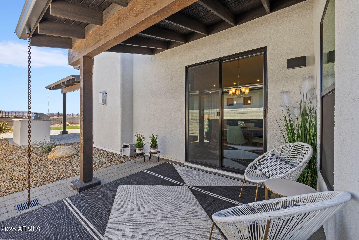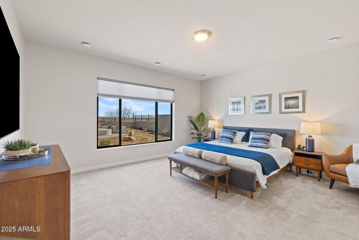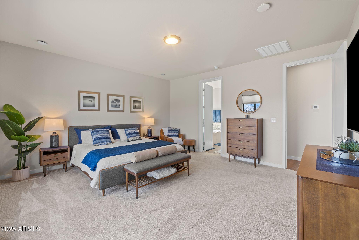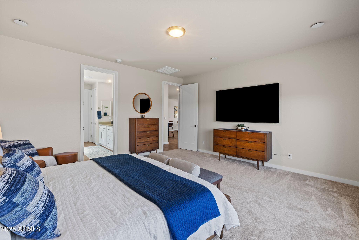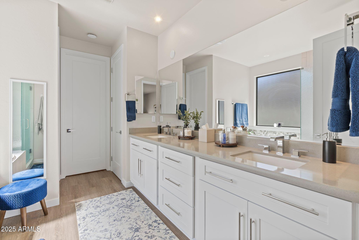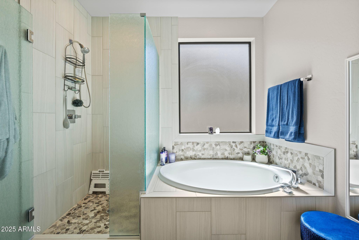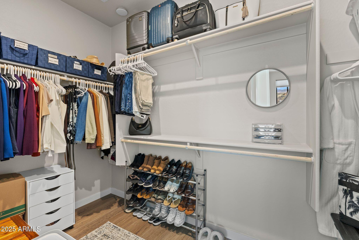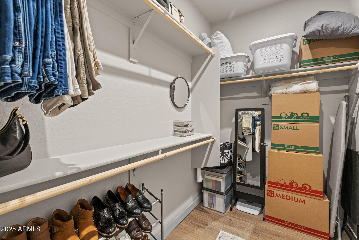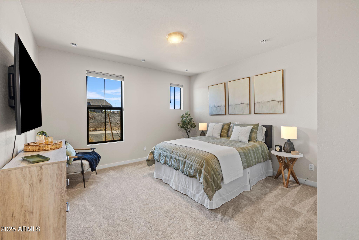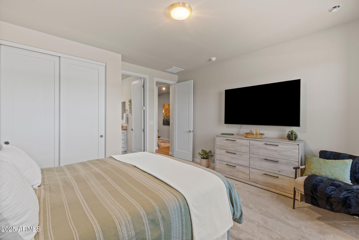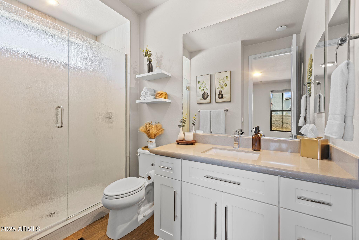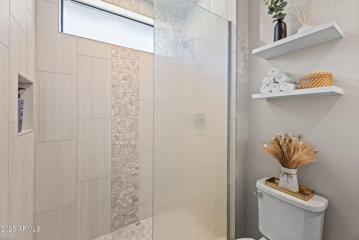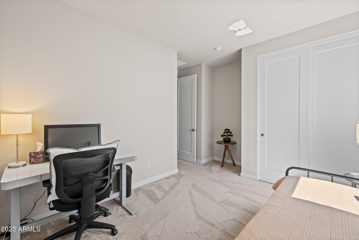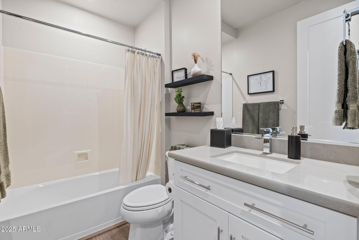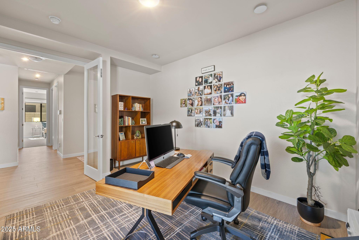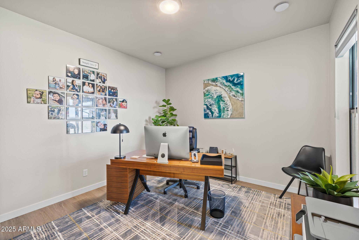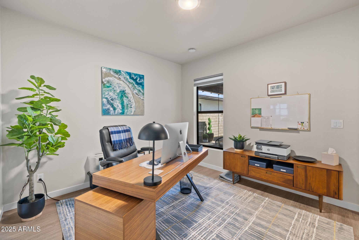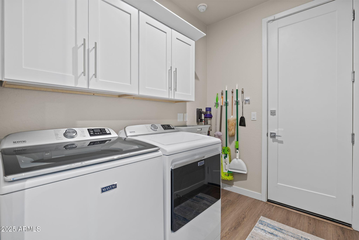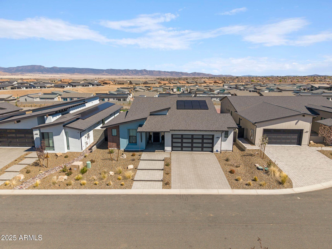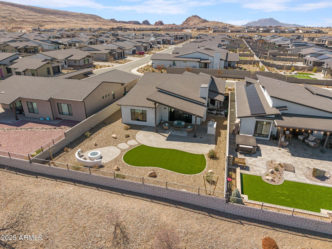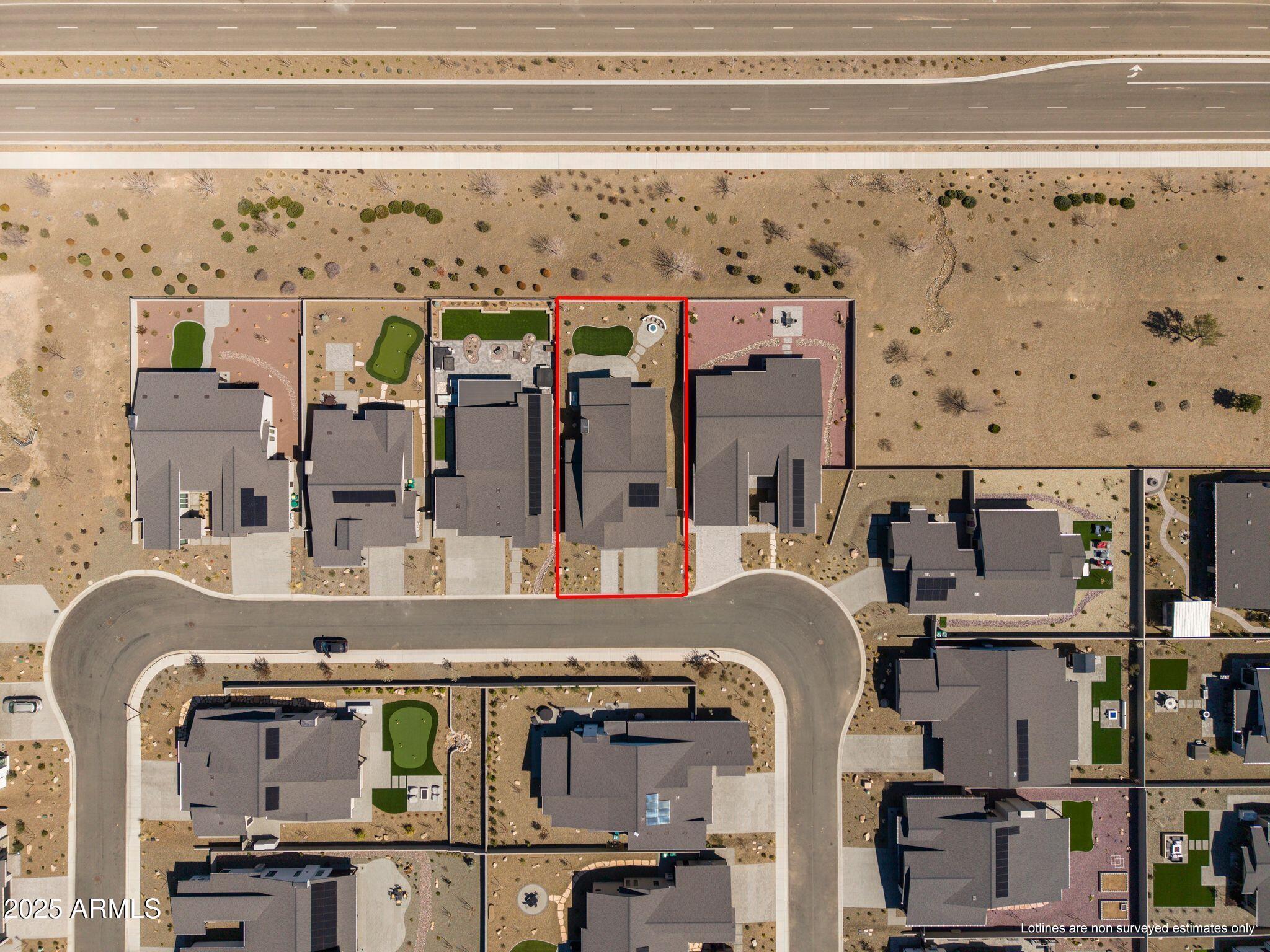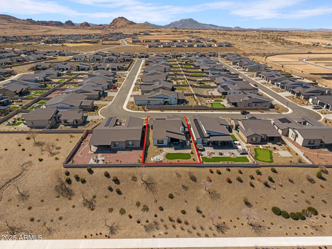$795,900 - 4947 N Mclaury Drive, Prescott Valley
- 3
- Bedrooms
- 3
- Baths
- 2,125
- SQ. Feet
- 0.19
- Acres
Beautiful Mandalay Home on a Prime View Lot! This highly upgraded, energy-efficient home features over $160,000 in designer upgrades. With 3 beds, 3 baths & a den/office, this spacious single-level home offers 2,125 sq. ft. of living space. Interior highlights include laminate wood flooring, upgraded carpets in the bedrooms & custom window treatments. The open kitchen boasts an island bar, quartz countertops, custom tile backsplash, stainless steel appliances & a gas cooktop. The large living room features a cozy fireplace, while the adjacent dining area is perfect for entertaining. The primary suite offers a walk-in closet & a luxurious bathroom with a separate tub & walk-in shower with custom tile accents. Additional conveniences include an indoor laundry room & a 2-car garage. The backyard is beautifully landscaped with a vaulted covered patio, fire pit, built-in BBQ, artificial turf, custom lighting & unobstructed easterly views. This Energy Star-rated home includes a seller-owned solar electric system, a Halo Whole Home Air Purifier & energy-saving appliances. Residents enjoy access to the exclusive J Club with resort-style amenities, including two pools, a restaurant & bar, a weight room & tennis/pickleball courts. Conveniently located near shopping, schools & restaurants, this home shows like a model & is truly move-in ready!
Essential Information
-
- MLS® #:
- 6840817
-
- Price:
- $795,900
-
- Bedrooms:
- 3
-
- Bathrooms:
- 3.00
-
- Square Footage:
- 2,125
-
- Acres:
- 0.19
-
- Year Built:
- 2022
-
- Type:
- Residential
-
- Sub-Type:
- Single Family Residence
-
- Style:
- Contemporary
-
- Status:
- Active
Community Information
-
- Address:
- 4947 N Mclaury Drive
-
- Subdivision:
- JASPER PHASE 1
-
- City:
- Prescott Valley
-
- County:
- Yavapai
-
- State:
- AZ
-
- Zip Code:
- 86314
Amenities
-
- Amenities:
- Pickleball, Community Spa, Community Spa Htd, Community Pool Htd, Community Pool, Tennis Court(s), Biking/Walking Path, Clubhouse, Fitness Center
-
- Utilities:
- City Electric2,City Gas3
-
- Parking Spaces:
- 4
-
- Parking:
- Garage Door Opener, Direct Access
-
- # of Garages:
- 2
-
- View:
- City Lights, Mountain(s)
-
- Pool:
- None
Interior
-
- Interior Features:
- Breakfast Bar, 9+ Flat Ceilings, Soft Water Loop, Vaulted Ceiling(s), Kitchen Island, Double Vanity, Full Bth Master Bdrm, Separate Shwr & Tub
-
- Heating:
- ENERGY STAR Qualified Equipment, Electric
-
- Cooling:
- ENERGY STAR Qualified Equipment
-
- Fireplace:
- Yes
-
- Fireplaces:
- 1 Fireplace, Fire Pit, Living Room
-
- # of Stories:
- 1
Exterior
-
- Exterior Features:
- Built-in Barbecue
-
- Lot Description:
- Gravel/Stone Front, Gravel/Stone Back, Synthetic Grass Back, Auto Timer H2O Front, Auto Timer H2O Back
-
- Windows:
- Dual Pane, ENERGY STAR Qualified Windows
-
- Roof:
- Composition
-
- Construction:
- Wood Frame, Brick Veneer, Painted, Spray Foam Insulation
School Information
-
- District:
- Prescott Unified District
-
- Elementary:
- Abia Judd Elementary School
-
- Middle:
- Granite Mountain Middle School
-
- High:
- Prescott High School
Listing Details
- Listing Office:
- Realtyonegroup Mountain Desert
