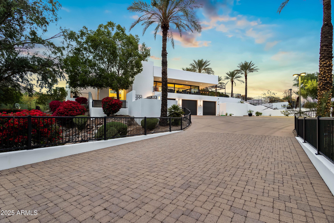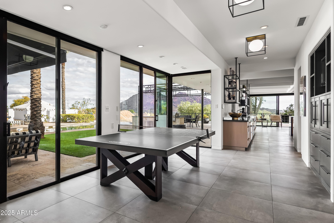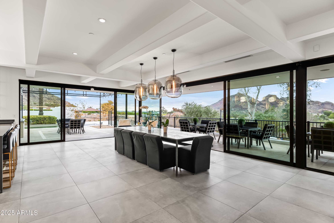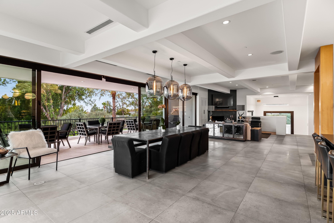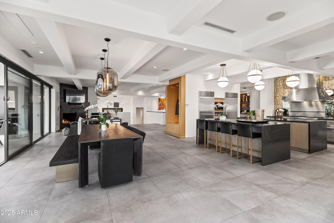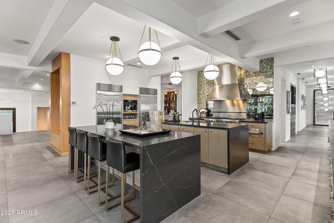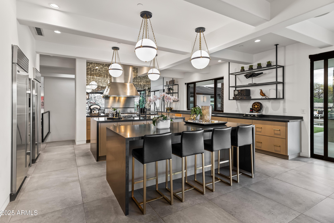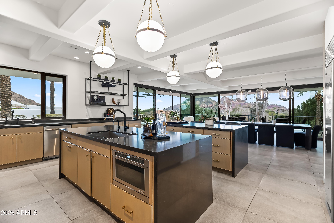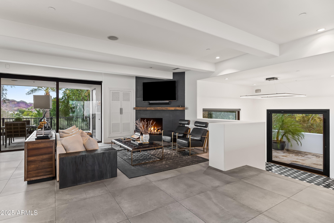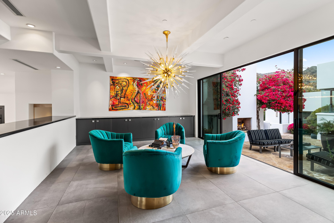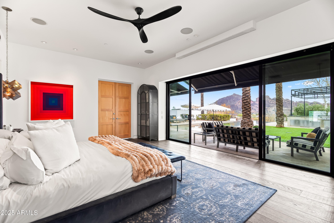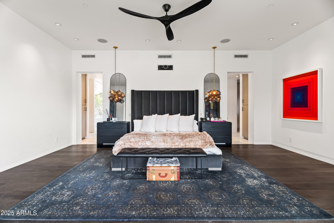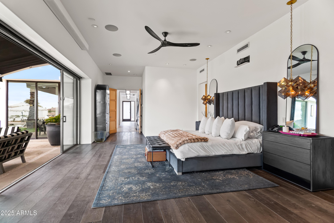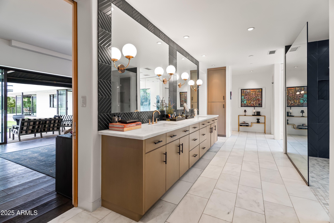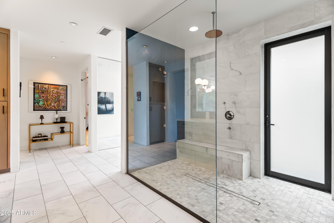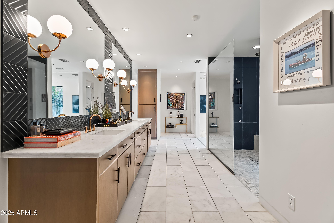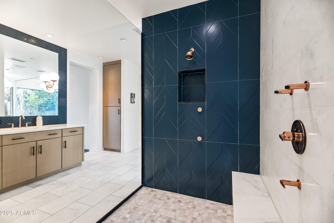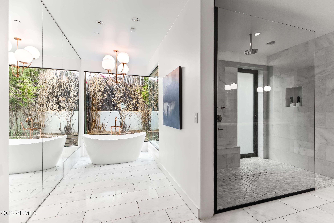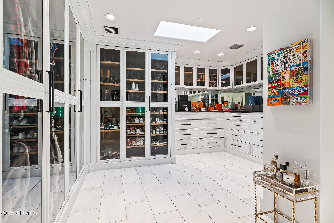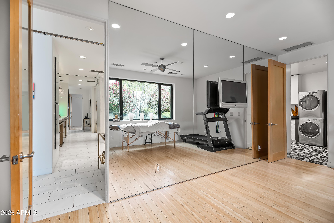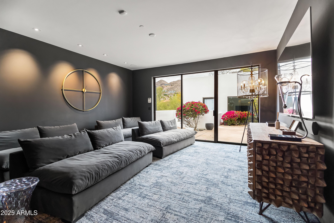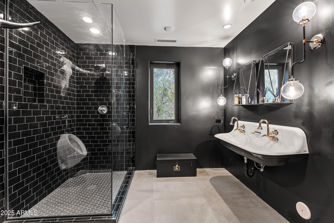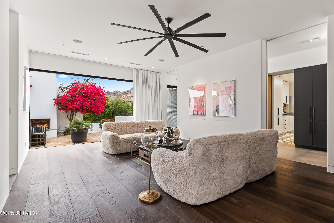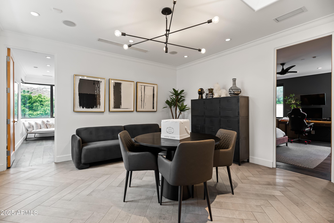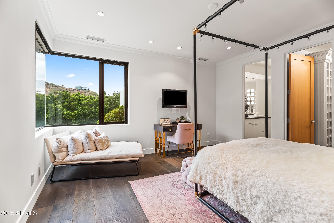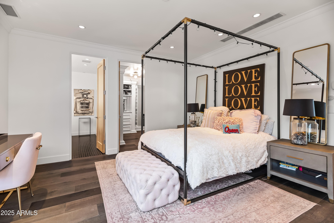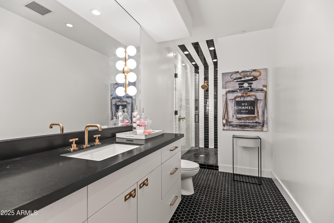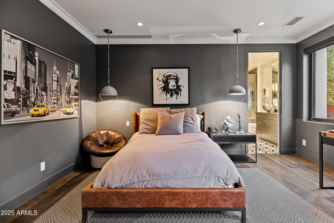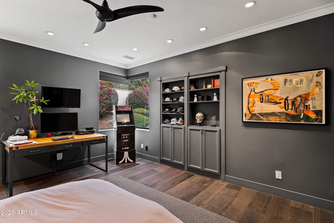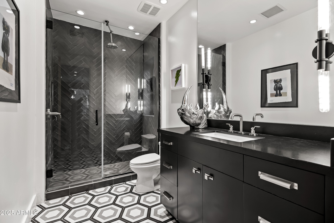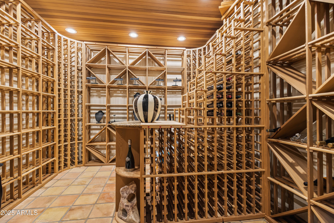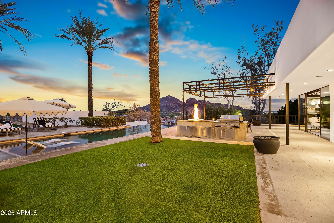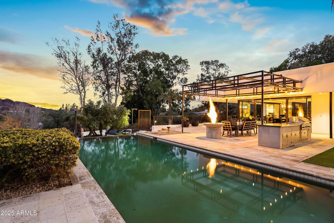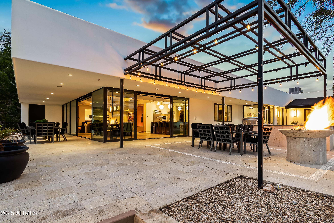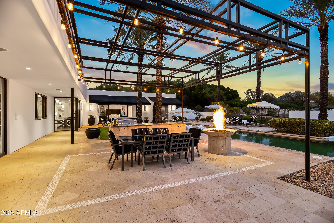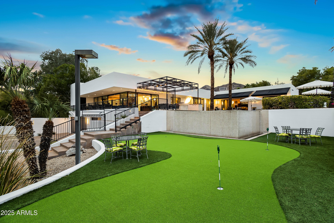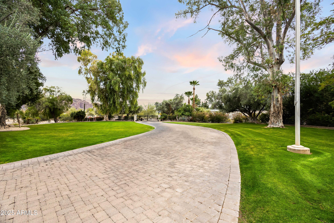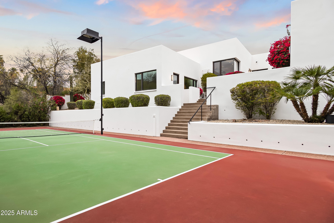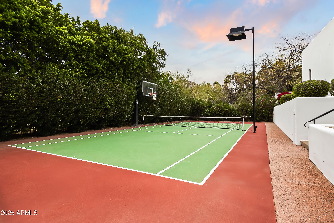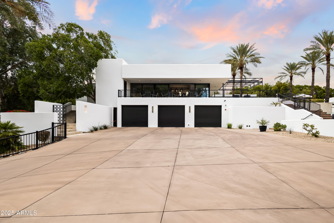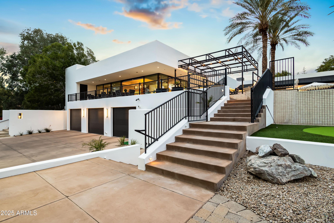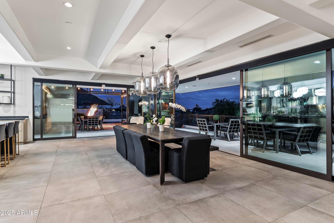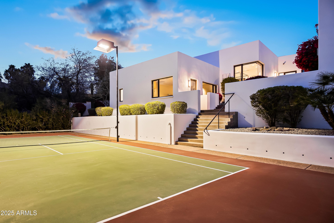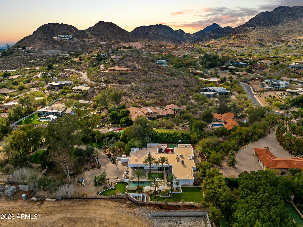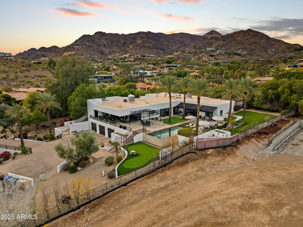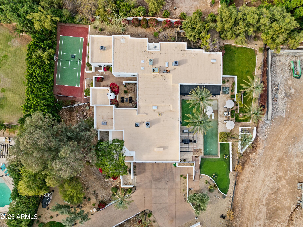$7,900,000 - 7120 N 46th Street, Paradise Valley
- 5
- Bedrooms
- 6
- Baths
- 7,253
- SQ. Feet
- 1.94
- Acres
Nestled on 2 private acres in Paradise Valley, this estate offers breathtaking, unobstructed views of Camelback Mountain. This gated property is a true sanctuary, complete with a guest house, pickleball court, six-car garage, fitness and media rooms, a zip line, and a putting green. Expansive walls of sliding glass doors throughout create seamless transitions between the luxurious indoor and outdoor spaces, epitomizing Arizona's coveted lifestyle. The chef's kitchen, with its open-concept design, is perfect for hosting family and friends while soaking in the panoramic mountain views. The spacious primary suite boasts a private entrance to the backyard, along with a spa-like bathroom featuring dual vanities, an oversized shower, a freestanding soaking tub, and and custom his-and-her closets. The meticulously landscaped backyard offers a resort-style experience, with a custom negative-edge heated pool and spa, built-in BBQ, exterior fireplaces, and mature palm trees. Located just minutes from renowned resorts, golf courses, fine dining, and world-class shopping, this home combines the ultimate in privacy, luxury, and convenience, all within one of Arizona's most desirable communities.
Essential Information
-
- MLS® #:
- 6841139
-
- Price:
- $7,900,000
-
- Bedrooms:
- 5
-
- Bathrooms:
- 6.00
-
- Square Footage:
- 7,253
-
- Acres:
- 1.94
-
- Year Built:
- 1988
-
- Type:
- Residential
-
- Sub-Type:
- Single Family Residence
-
- Style:
- Contemporary
-
- Status:
- Active
Community Information
-
- Address:
- 7120 N 46th Street
-
- Subdivision:
- Metes and Bounds
-
- City:
- Paradise Valley
-
- County:
- Maricopa
-
- State:
- AZ
-
- Zip Code:
- 85253
Amenities
-
- Amenities:
- Biking/Walking Path
-
- Utilities:
- APS,SW Gas3
-
- Parking Spaces:
- 8
-
- Parking:
- RV Access/Parking, Gated, RV Gate, Garage Door Opener, Extended Length Garage, Direct Access, Circular Driveway, Attch'd Gar Cabinets, Separate Strge Area, Temp Controlled, Electric Vehicle Charging Station(s)
-
- # of Garages:
- 5
-
- View:
- City Light View(s), Mountain(s)
-
- Has Pool:
- Yes
-
- Pool:
- Heated, Lap, Private
Interior
-
- Interior Features:
- High Speed Internet, Smart Home, Double Vanity, Eat-in Kitchen, Breakfast Bar, 9+ Flat Ceilings, Central Vacuum, Elevator, Kitchen Island, Full Bth Master Bdrm, Separate Shwr & Tub
-
- Appliances:
- Gas Cooktop
-
- Heating:
- Electric
-
- Cooling:
- Programmable Thmstat
-
- Fireplace:
- Yes
-
- Fireplaces:
- Fire Pit, 2 Fireplace, Exterior Fireplace, Family Room, Gas
-
- # of Stories:
- 2
Exterior
-
- Exterior Features:
- Playground, Balcony, Misting System, Private Yard, Sport Court(s), Built-in Barbecue
-
- Lot Description:
- Sprinklers In Rear, Sprinklers In Front, Cul-De-Sac, Gravel/Stone Front, Grass Front, Grass Back
-
- Windows:
- Skylight(s)
-
- Roof:
- Built-Up
-
- Construction:
- Painted, Block
School Information
-
- District:
- Scottsdale Unified District
-
- Elementary:
- Kiva Elementary School
-
- Middle:
- Mohave Middle School
-
- High:
- Saguaro High School
Listing Details
- Listing Office:
- Walt Danley Local Luxury Christie's International Real Estate
