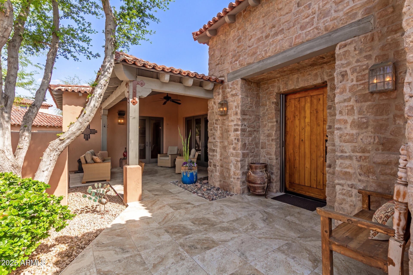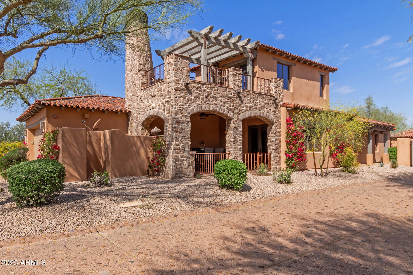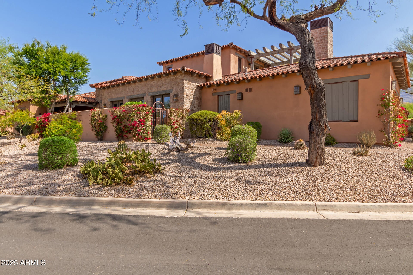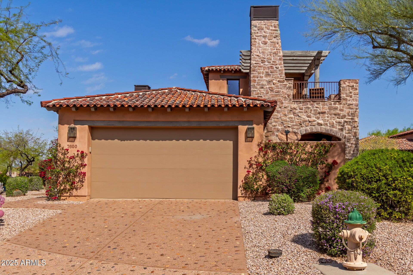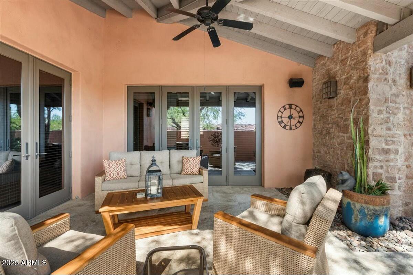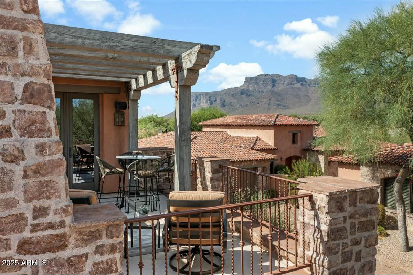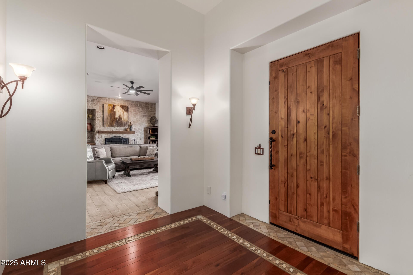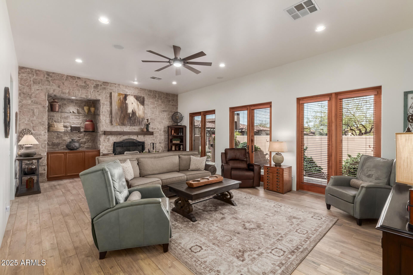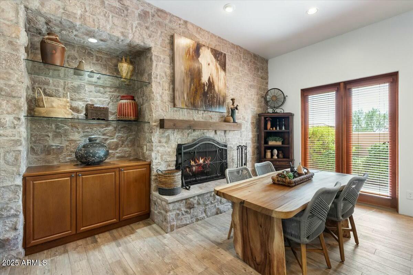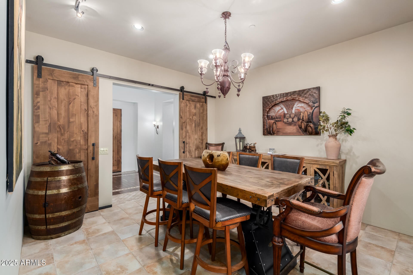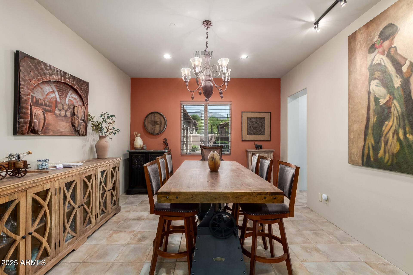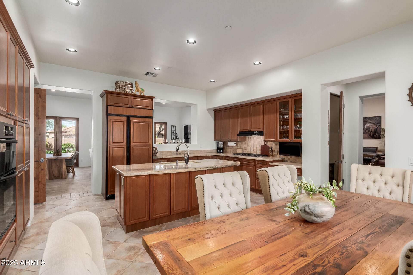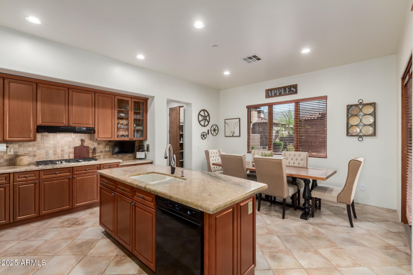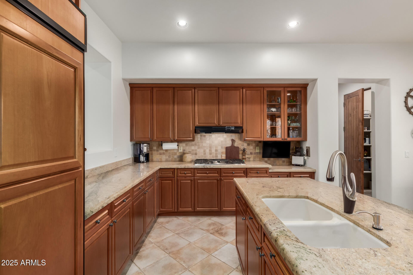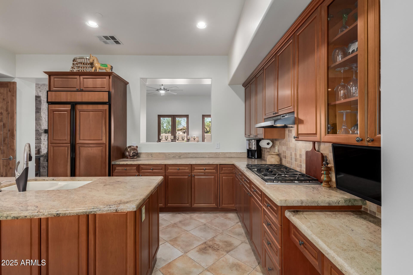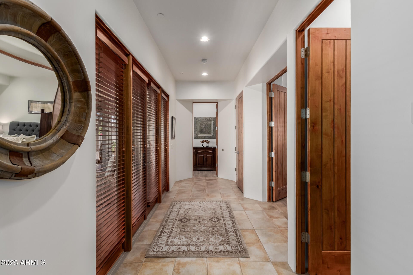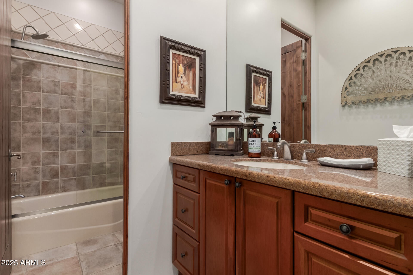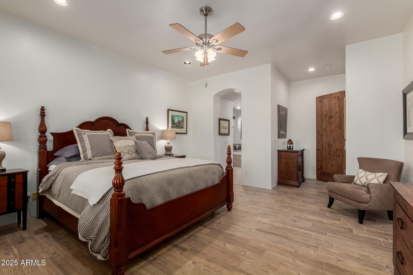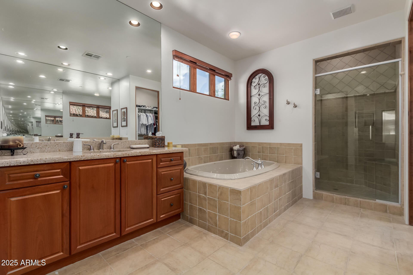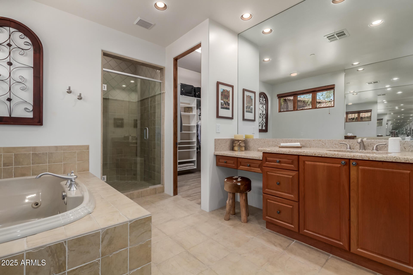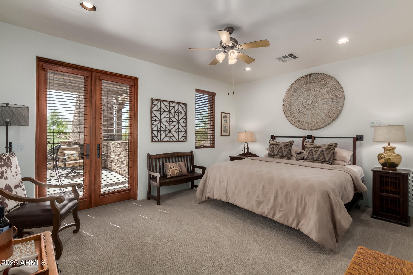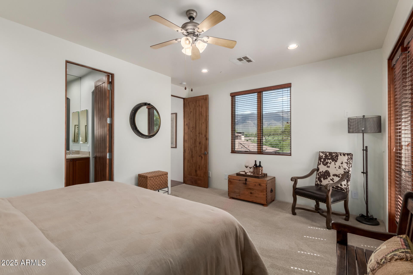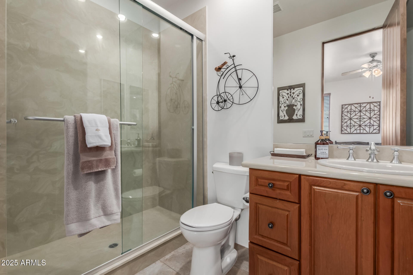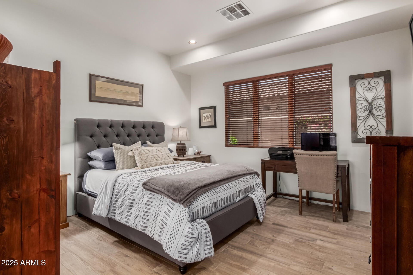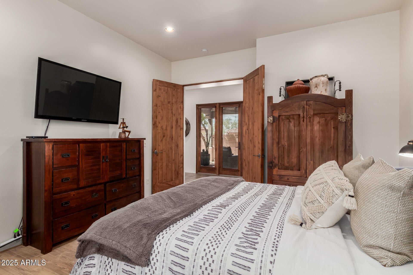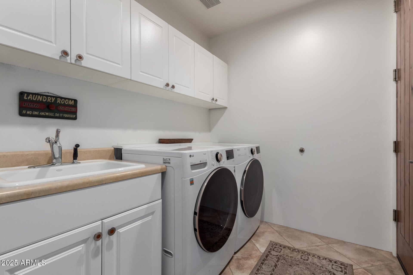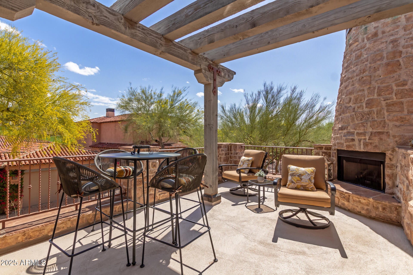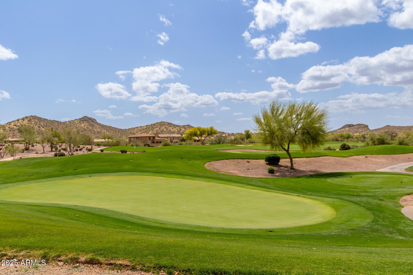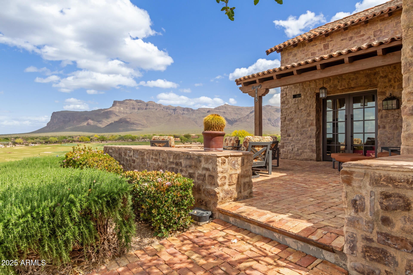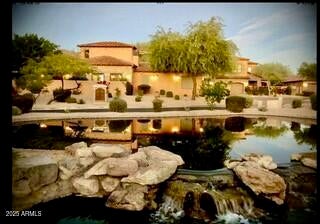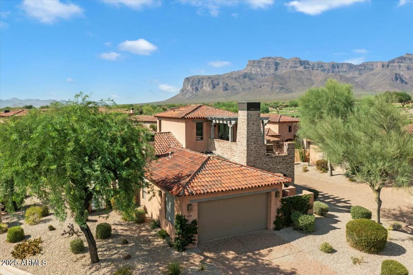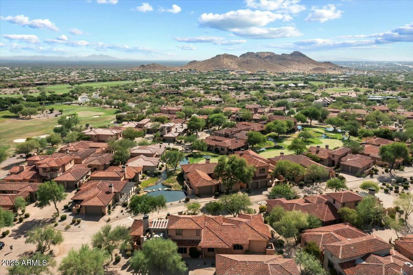$780,000 - 7600 E Golden Eagle Circle, Gold Canyon
- 3
- Bedrooms
- 3
- Baths
- 2,997
- SQ. Feet
- 0.11
- Acres
This stunning model home in the exclusive Superstition Golf & Country Club offers unparalleled views of the Superstition Mountains and luxury living at its finest. Located in the highly sought-after Golden Eagle Village, this villa is the lowest-priced home in the community, making it an incredible opportunity! Spanning 2,997 square feet, this beautifully designed residence features 3 bedrooms, 3 bathrooms, and 3 private courtyard patios, perfect for embracing Arizona's breathtaking sunsets. The gourmet kitchen is equipped with stainless steel appliances, granite countertops, and a breakfast bar, opening into a warm and inviting living area with a cozy gas fireplace. The primary suite offers direct patio access and a spa-like en-suite bath, while an upstairs balcony with newly updated decking (2024) provides an awe-inspiring view of the surrounding landscape. Additional features include built-in garage cabinets, an outdoor BBQ area, and access to world-class community amenities. Private road,cul-de-sac. With eager sellers and a price that won't be beat, this home will not last!
Essential Information
-
- MLS® #:
- 6841168
-
- Price:
- $780,000
-
- Bedrooms:
- 3
-
- Bathrooms:
- 3.00
-
- Square Footage:
- 2,997
-
- Acres:
- 0.11
-
- Year Built:
- 2002
-
- Type:
- Residential
-
- Sub-Type:
- Single Family Residence
-
- Style:
- Santa Barbara/Tuscan
-
- Status:
- Active
Community Information
-
- Address:
- 7600 E Golden Eagle Circle
-
- Subdivision:
- GOLDEN EAGLE VILLAGE AT SUPERSTITION FOOTHILLS
-
- City:
- Gold Canyon
-
- County:
- Pinal
-
- State:
- AZ
-
- Zip Code:
- 85118
Amenities
-
- Amenities:
- Gated, Guarded Entry, Biking/Walking Path
-
- Utilities:
- SRP,SW Gas3
-
- Parking Spaces:
- 4
-
- Parking:
- Garage Door Opener, Direct Access, Attch'd Gar Cabinets
-
- # of Garages:
- 2
-
- View:
- City Lights, Mountain(s)
-
- Pool:
- None
Interior
-
- Interior Features:
- Master Downstairs, Eat-in Kitchen, Breakfast Bar, 9+ Flat Ceilings, Central Vacuum, Kitchen Island, Pantry, Double Vanity, Full Bth Master Bdrm, Separate Shwr & Tub, Tub with Jets, High Speed Internet, Granite Counters
-
- Heating:
- Electric, Natural Gas, Ceiling
-
- Cooling:
- Central Air, Ceiling Fan(s)
-
- Fireplace:
- Yes
-
- Fireplaces:
- 2 Fireplace, Exterior Fireplace, Family Room, Living Room, Gas
-
- # of Stories:
- 2
Exterior
-
- Exterior Features:
- Balcony, Private Street(s), Built-in Barbecue
-
- Lot Description:
- Corner Lot, Desert Back, Desert Front, Cul-De-Sac
-
- Windows:
- Low-Emissivity Windows, Dual Pane, Wood Frames
-
- Roof:
- Tile
-
- Construction:
- Stucco, Wood Frame, Painted, Stone
School Information
-
- District:
- Apache Junction Unified District
-
- Elementary:
- Peralta Trail Elementary School
-
- Middle:
- Cactus Canyon Junior High
-
- High:
- Apache Junction High School
Listing Details
- Listing Office:
- Citiea
