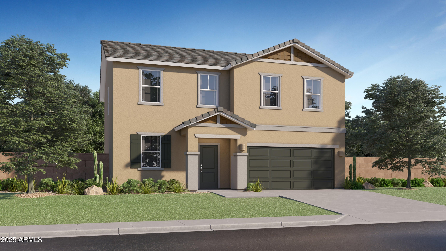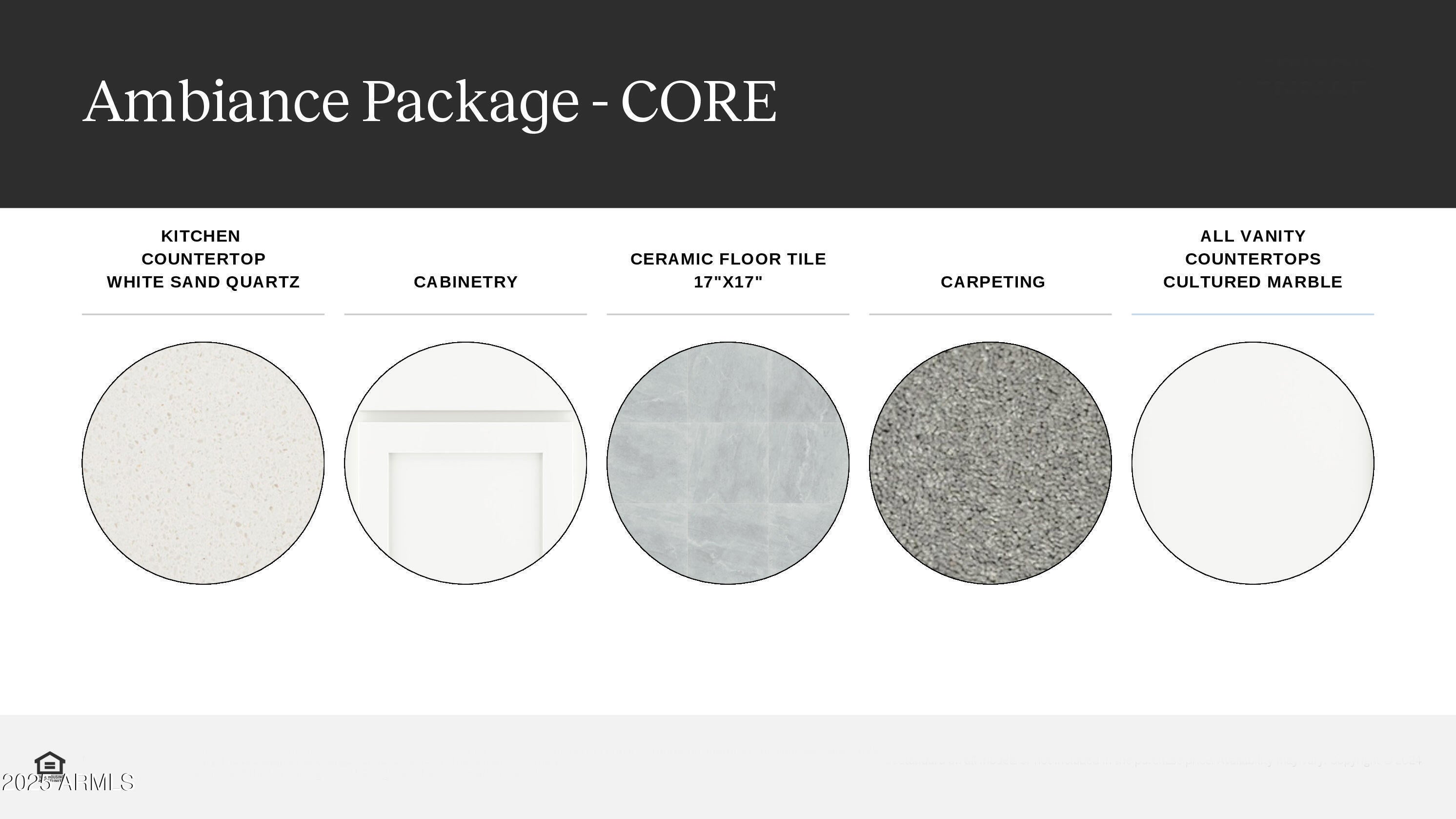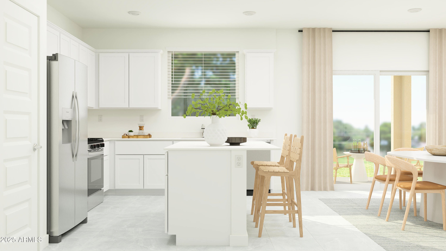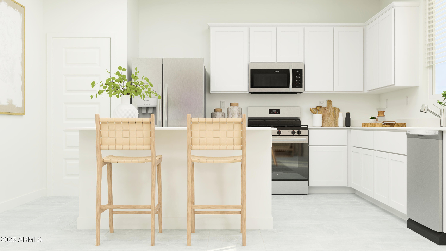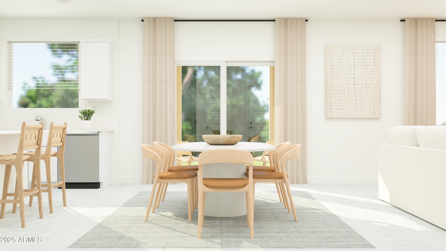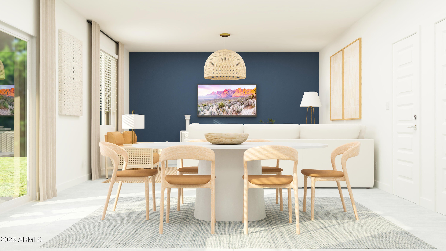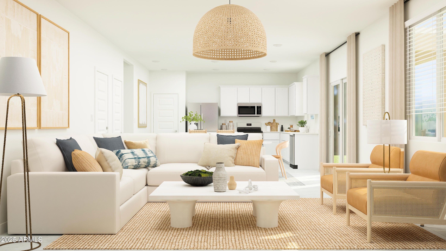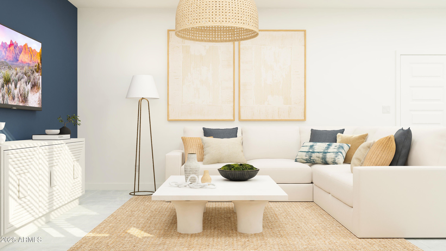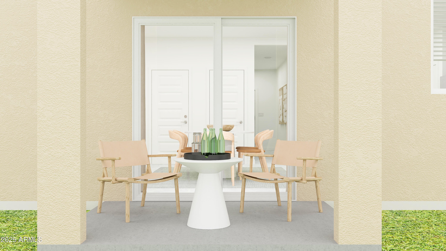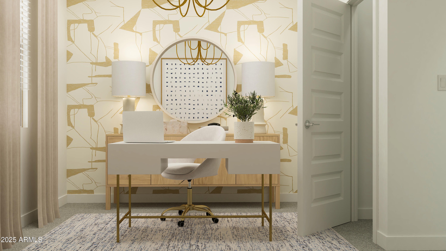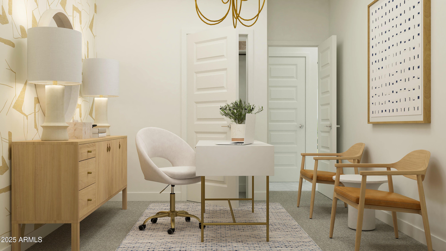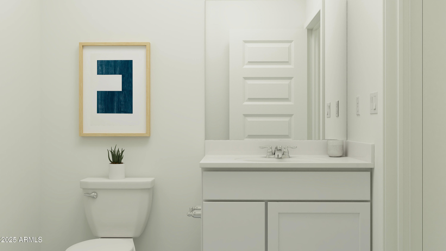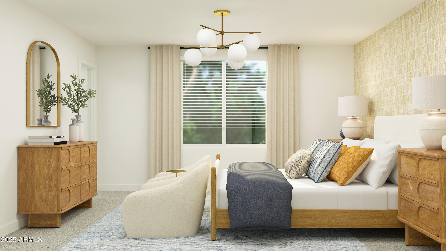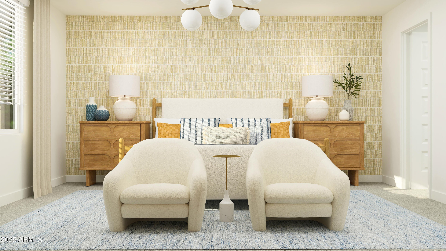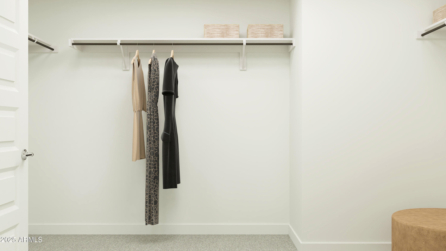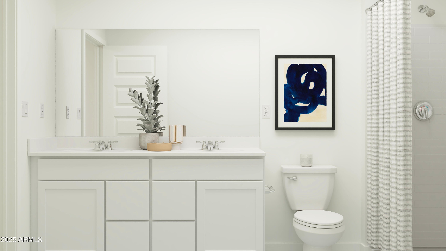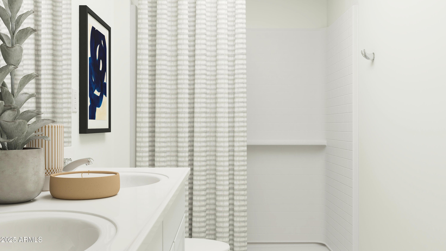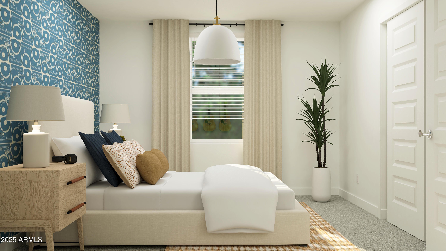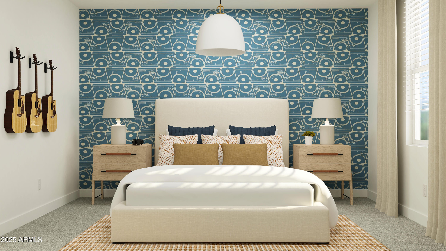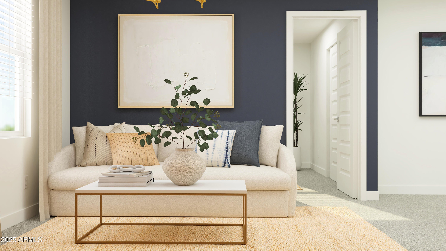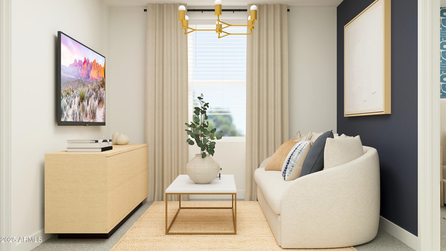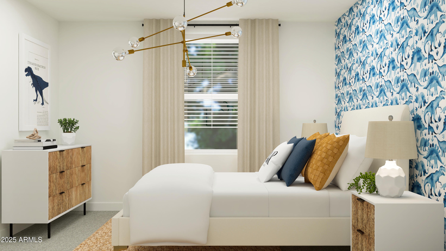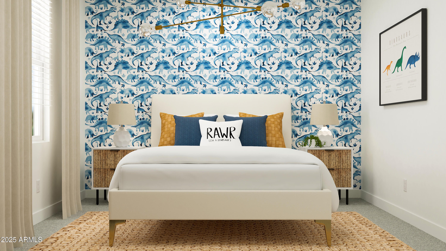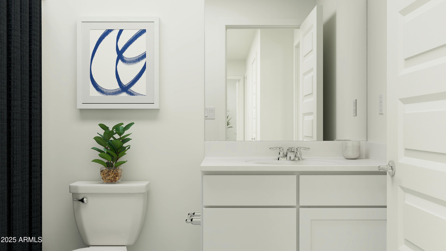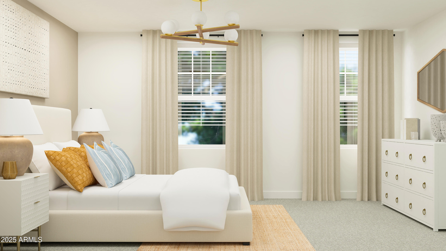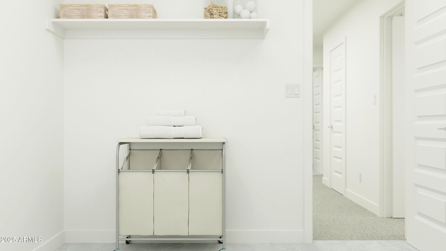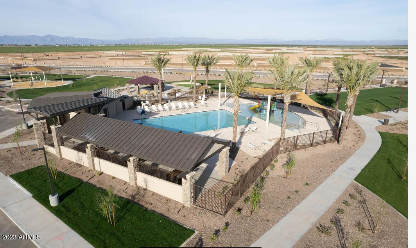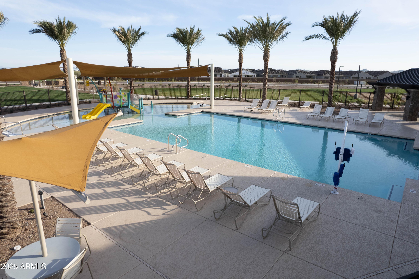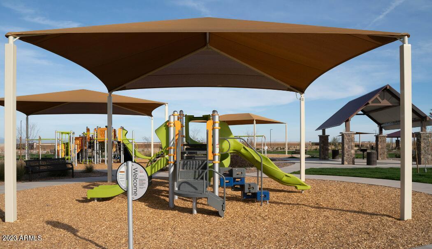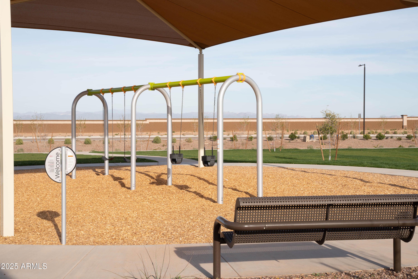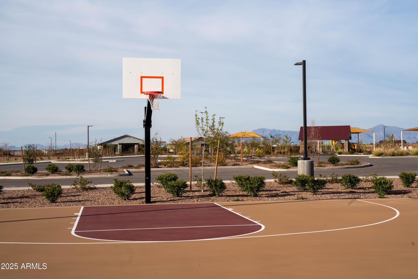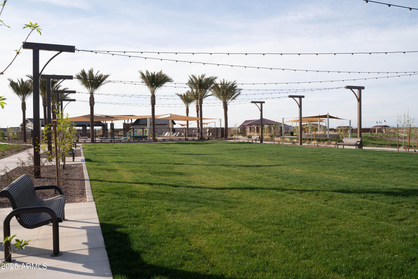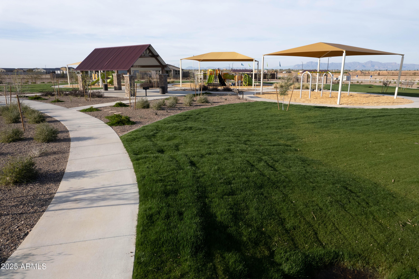$454,490 - 32679 N Jasper Street, San Tan Valley
- 5
- Bedrooms
- 3
- Baths
- 2,252
- SQ. Feet
- 0.12
- Acres
Photos are renderings of a model home. This brand-new Ashland plan is located in the amenity-rich community of Bella Vista Farms. Residents enjoy exclusive access to an onsite swimming pool, picnic area, splash park, playground, basketball court, soccer field and greenbelt. The local area is host to the San Tan Regional Park, where locals enjoy biking, hiking, horseback riding and much more, as well as plenty of shopping and dining options at Queen Creek Marketplace. Schnepf Farms and the Queen Creek Olive Mill provide plenty to do on weekends. This home is complete with white cabinets, quartz countertops, 18x18 tile flooring and comes with a washer and dryer. A copy of the public report is available on the ADRE's website.
Essential Information
-
- MLS® #:
- 6841169
-
- Price:
- $454,490
-
- Bedrooms:
- 5
-
- Bathrooms:
- 3.00
-
- Square Footage:
- 2,252
-
- Acres:
- 0.12
-
- Year Built:
- 2025
-
- Type:
- Residential
-
- Sub-Type:
- Single Family Residence
-
- Status:
- Active
Community Information
-
- Address:
- 32679 N Jasper Street
-
- Subdivision:
- BELLA VISTA FARMS GATEWAY
-
- City:
- San Tan Valley
-
- County:
- Pinal
-
- State:
- AZ
-
- Zip Code:
- 85143
Amenities
-
- Amenities:
- Community Pool, Playground, Biking/Walking Path
-
- Utilities:
- SRP
-
- Parking Spaces:
- 4
-
- Parking:
- Garage Door Opener, Direct Access, Electric Vehicle Charging Station(s)
-
- # of Garages:
- 2
-
- Pool:
- None
Interior
-
- Interior Features:
- High Speed Internet, Double Vanity, Upstairs, Breakfast Bar, 9+ Flat Ceilings, Kitchen Island, Pantry, 3/4 Bath Master Bdrm
-
- Heating:
- Electric
-
- Cooling:
- Programmable Thmstat
-
- Fireplaces:
- None
-
- # of Stories:
- 2
Exterior
-
- Lot Description:
- Sprinklers In Front, Desert Front, Dirt Back, Auto Timer H2O Front
-
- Windows:
- Low-Emissivity Windows, Dual Pane, Vinyl Frame
-
- Roof:
- Tile
-
- Construction:
- Stucco, Wood Frame
School Information
-
- District:
- Florence Unified School District
-
- Elementary:
- Magma Ranch K8 School
-
- Middle:
- Magma Ranch K8 School
-
- High:
- Poston Butte High School
Listing Details
- Listing Office:
- Lennar Sales Corp
