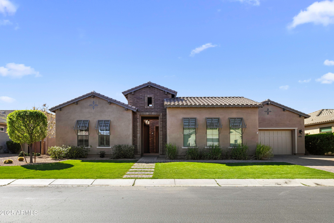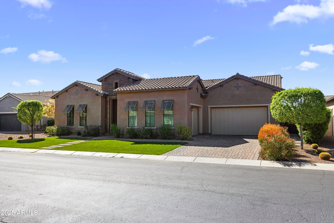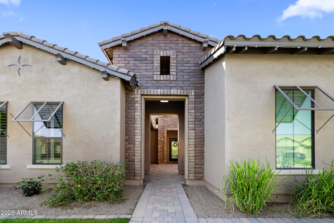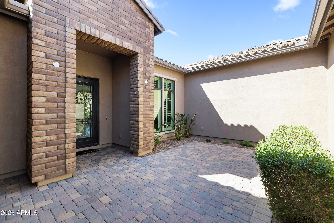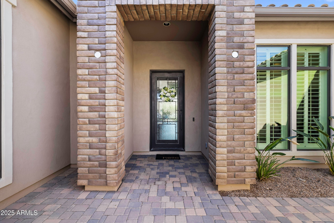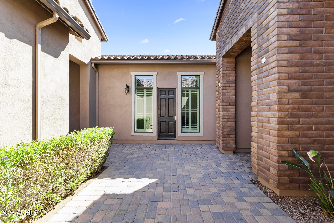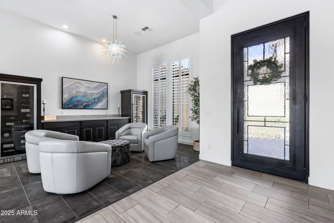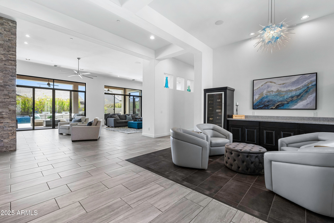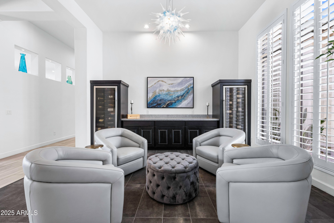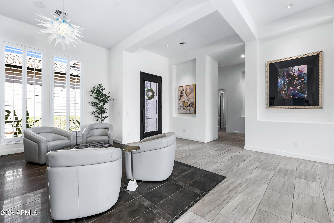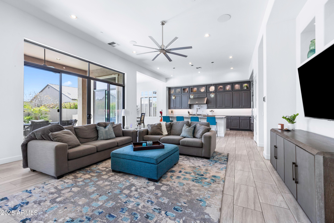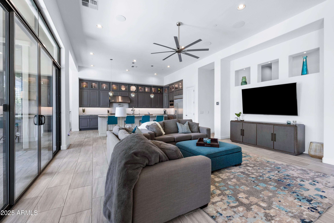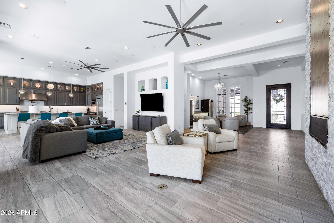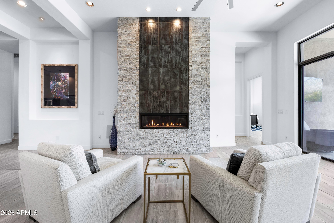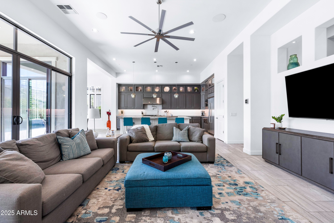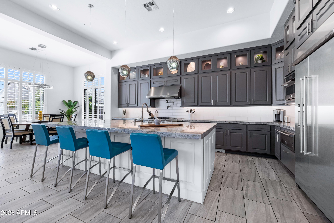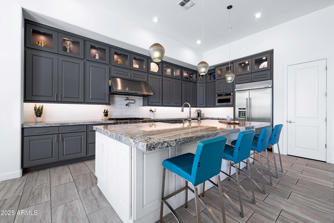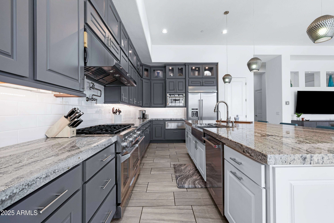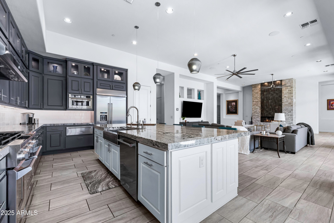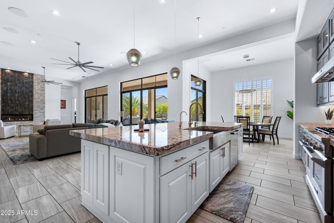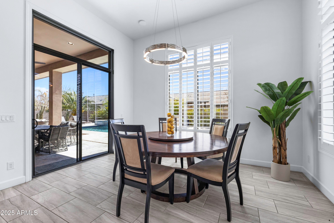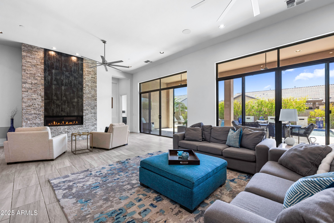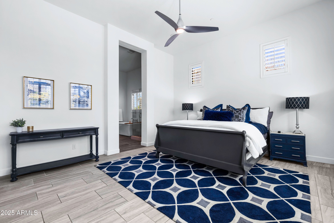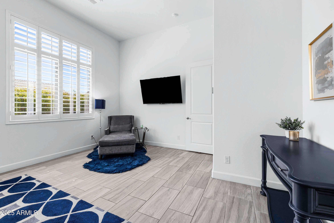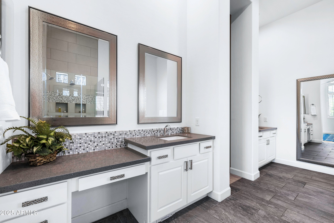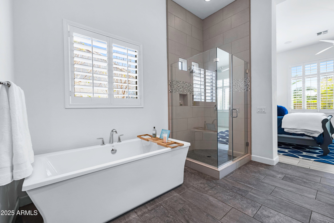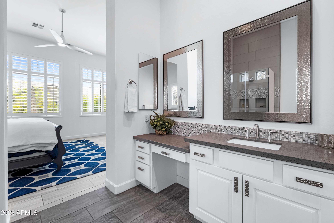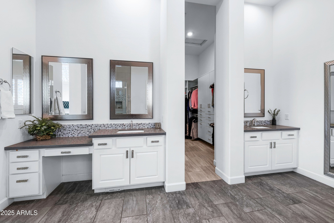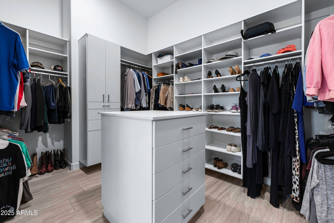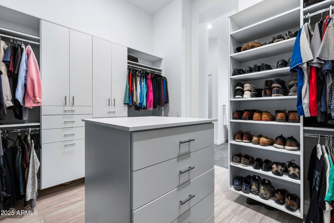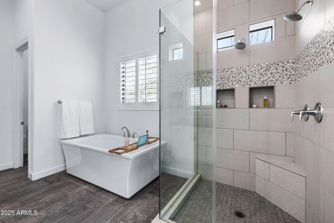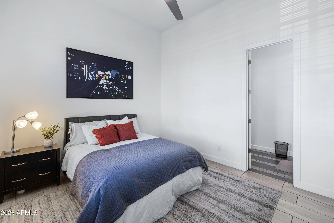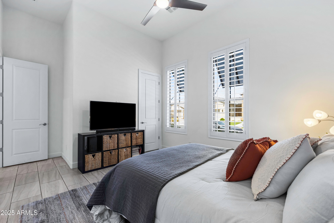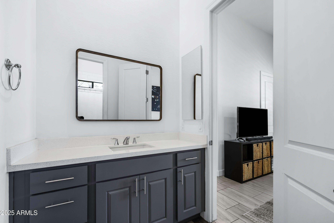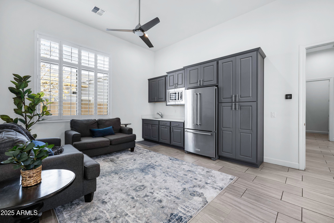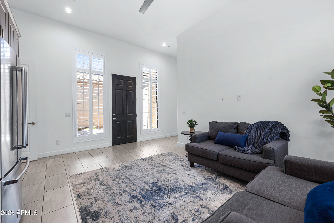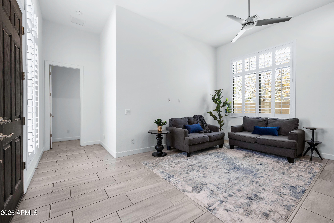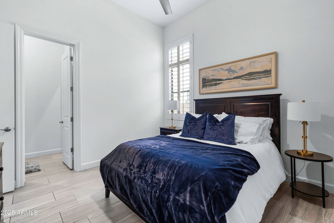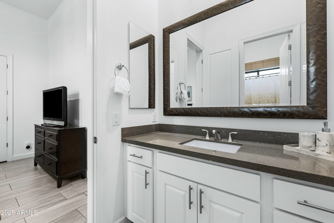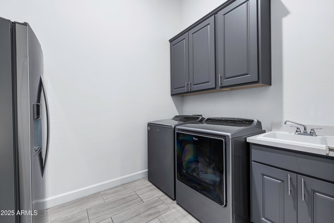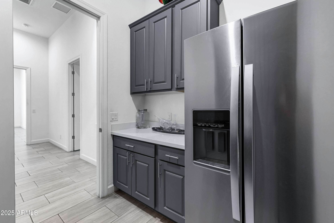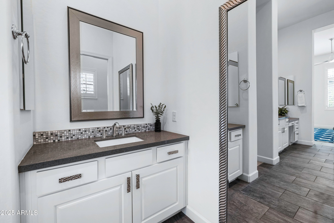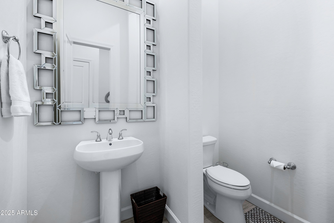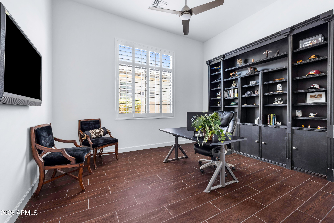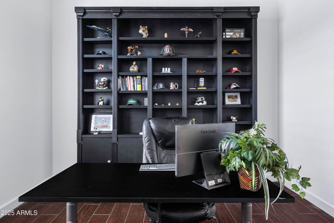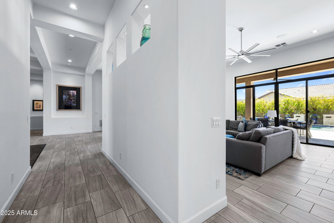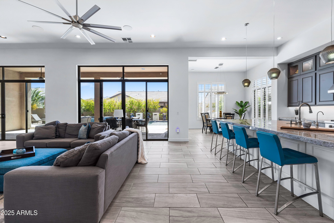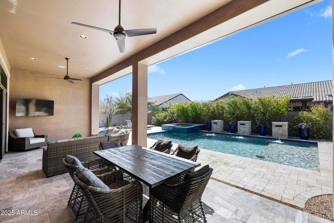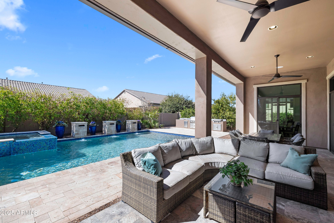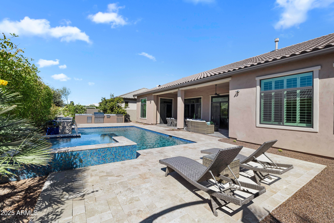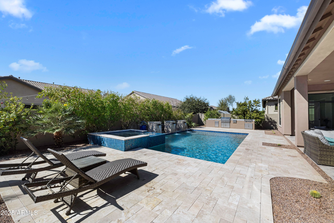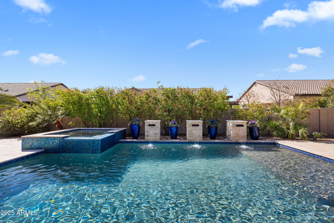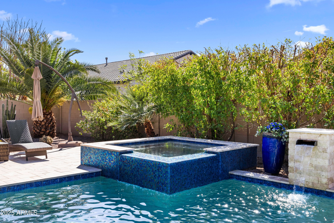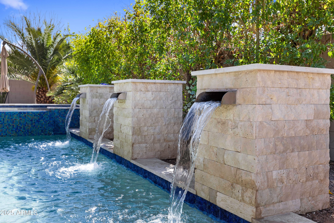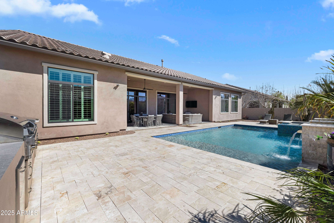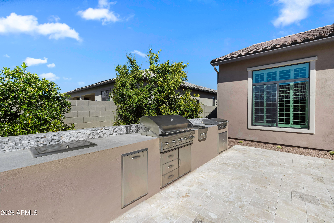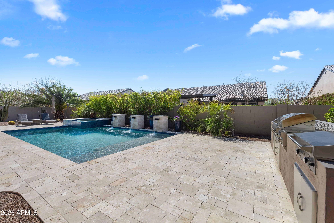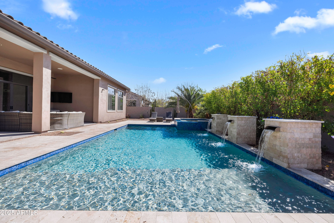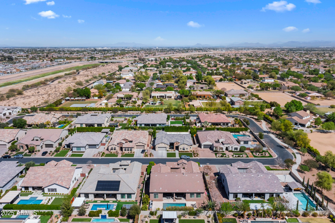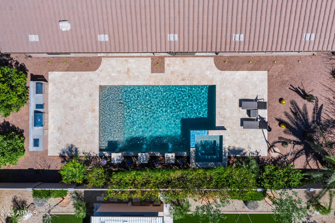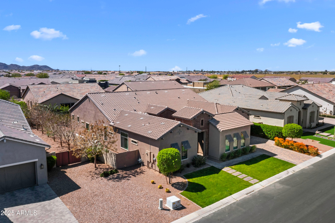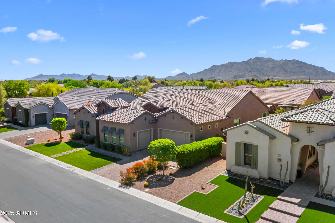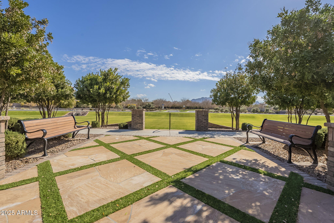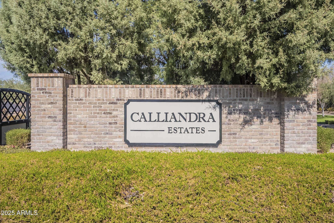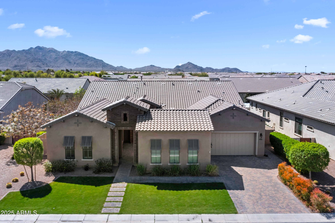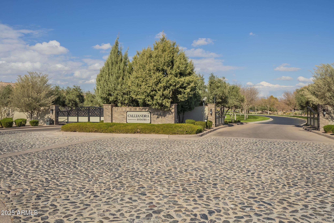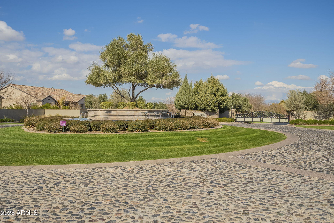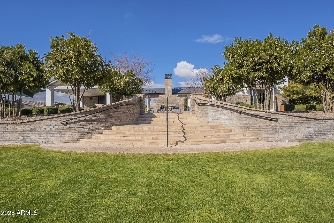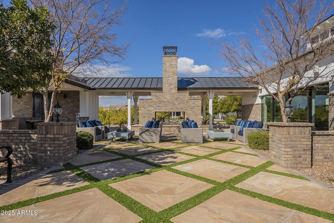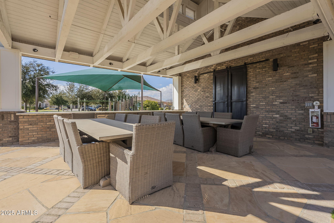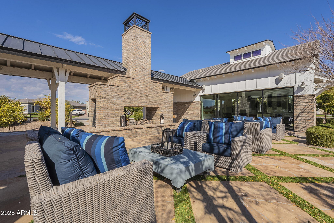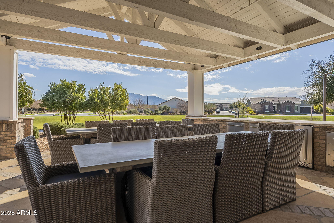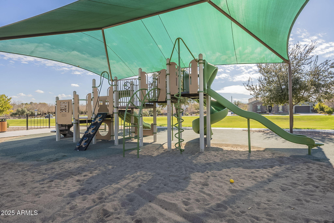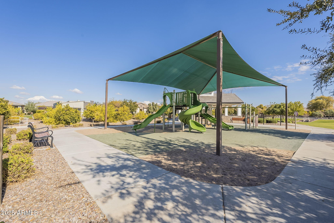$1,499,998 - 2563 E Muirfield Street, Gilbert
- 4
- Bedrooms
- 4
- Baths
- 3,847
- SQ. Feet
- 0.3
- Acres
Now priced 200K below most recent sale of same floorplan. Welcome home to this exquisite single level in highly coveted gated Calliandra Estates. The sprawling 3800+ sq feet has tile thru-out, 3 bedrooms w/ ensuites, sitting room/bar w/ built in wine fridges, den & casita(separate entrance w/ mini kitchenette), shutters, floor to ceiling fireplace, 12 ft CEILINGS, gourmet kitchen w/ 6 burner gas stove & griddle, pot filler, warming drawer, built in Kitchen Aid fridge &cabinets for days. The backyard is an entertains dream w/ large pool & baja shelf, spa with spillway, outdoor kitchen w/ 6 burner grill, flat top griddle, ice chest & trash. The 3 CG has 4 foot extensions, EV charger 50A rated & ceiling mounted storage racks. This home is a definite must see.
Essential Information
-
- MLS® #:
- 6841376
-
- Price:
- $1,499,998
-
- Bedrooms:
- 4
-
- Bathrooms:
- 4.00
-
- Square Footage:
- 3,847
-
- Acres:
- 0.30
-
- Year Built:
- 2017
-
- Type:
- Residential
-
- Sub-Type:
- Single Family Residence
-
- Style:
- Ranch
-
- Status:
- Active Under Contract
Community Information
-
- Address:
- 2563 E Muirfield Street
-
- Subdivision:
- CALLIANDRA ESTATES
-
- City:
- Gilbert
-
- County:
- Maricopa
-
- State:
- AZ
-
- Zip Code:
- 85298
Amenities
-
- Amenities:
- Gated, Playground, Biking/Walking Path
-
- Utilities:
- SRP,SW Gas3
-
- Parking Spaces:
- 5
-
- Parking:
- Garage Door Opener, Extended Length Garage, Direct Access, Electric Vehicle Charging Station(s)
-
- # of Garages:
- 3
-
- Pool:
- Play Pool, Heated, Private
Interior
-
- Interior Features:
- High Speed Internet, Granite Counters, Double Vanity, Eat-in Kitchen, Breakfast Bar, 9+ Flat Ceilings, Kitchen Island, Pantry, Full Bth Master Bdrm, Separate Shwr & Tub
-
- Heating:
- Natural Gas
-
- Cooling:
- Central Air, Ceiling Fan(s), Programmable Thmstat
-
- Fireplace:
- Yes
-
- Fireplaces:
- 1 Fireplace, Family Room, Gas
-
- # of Stories:
- 1
Exterior
-
- Exterior Features:
- Private Street(s), Storage, Built-in Barbecue
-
- Lot Description:
- Sprinklers In Front, Desert Back, Gravel/Stone Back, Grass Front, Auto Timer H2O Front, Auto Timer H2O Back, Irrigation Back
-
- Windows:
- Low-Emissivity Windows, Dual Pane, ENERGY STAR Qualified Windows
-
- Roof:
- Tile
-
- Construction:
- Brick Veneer, Stucco, Wood Frame, Painted, Brick
School Information
-
- District:
- Chandler Unified District #80
-
- Elementary:
- Charlotte Patterson Elementary
-
- Middle:
- Willie & Coy Payne Jr. High
-
- High:
- Basha High School
Listing Details
- Listing Office:
- Keller Williams Realty East Valley
