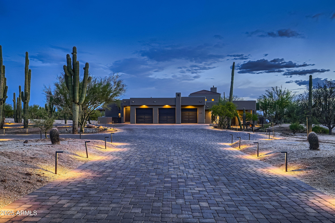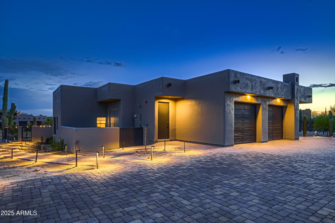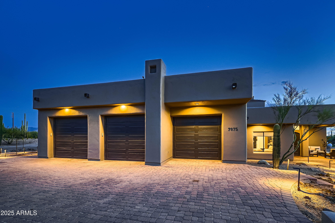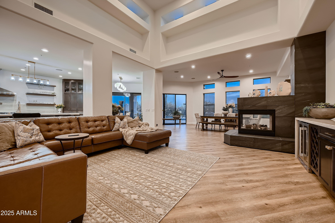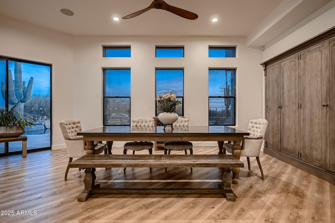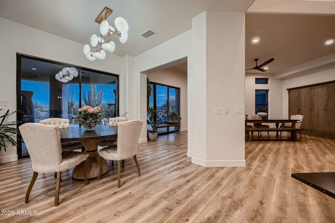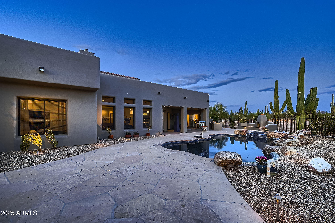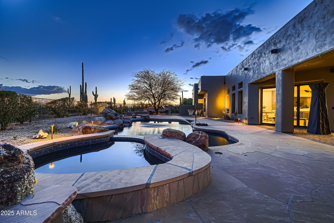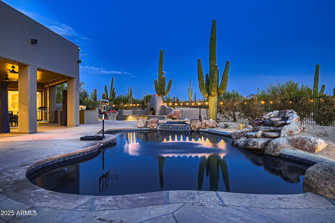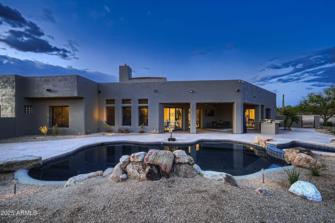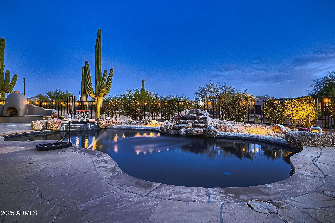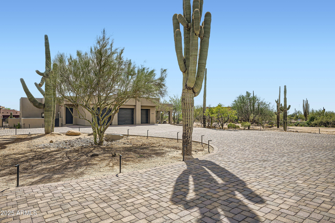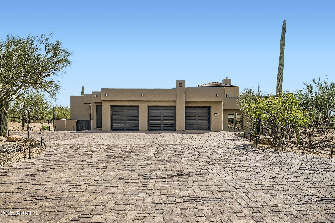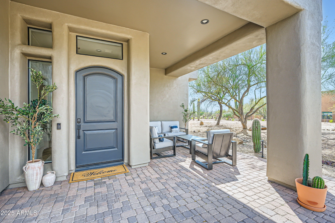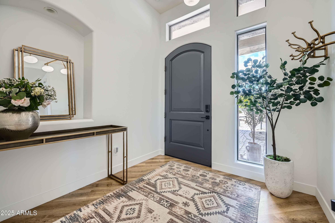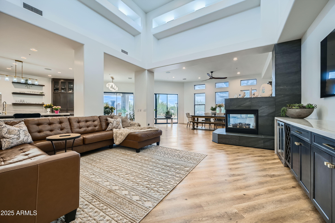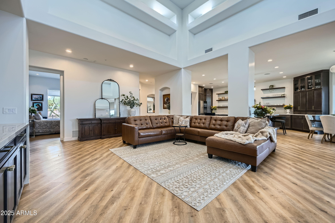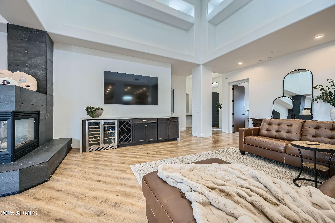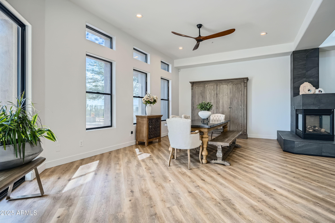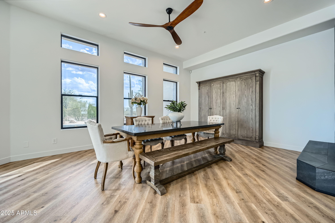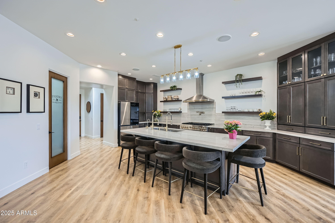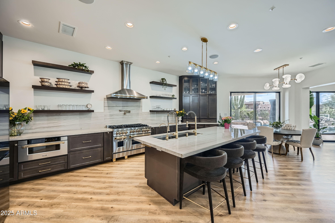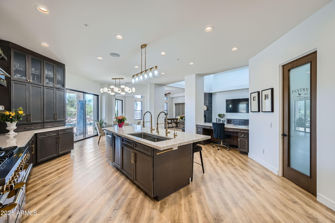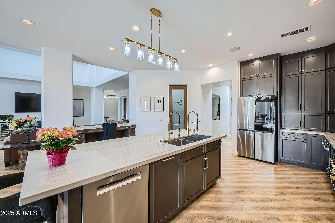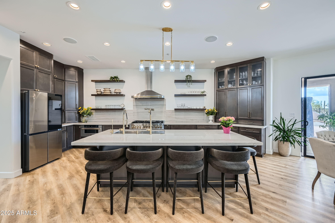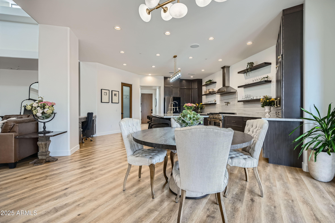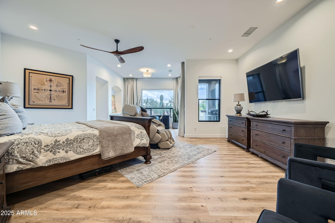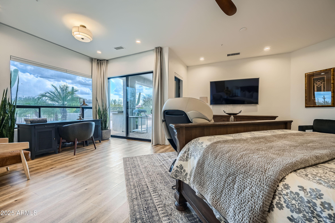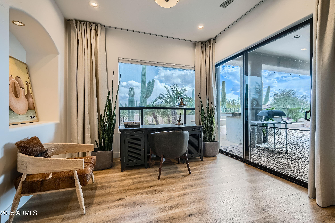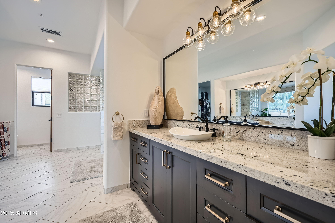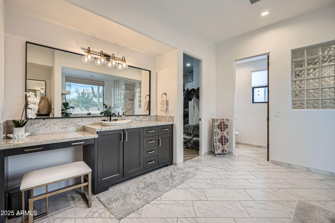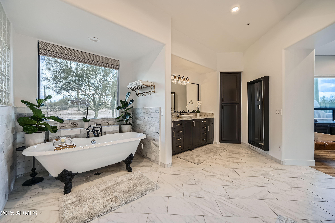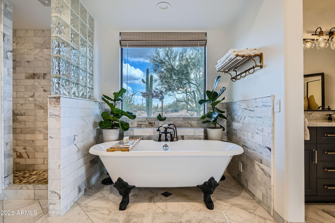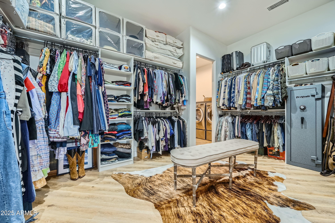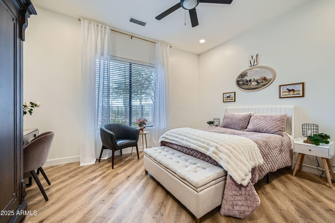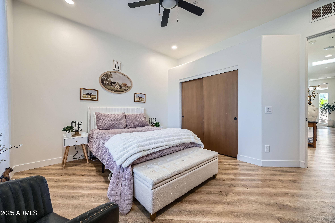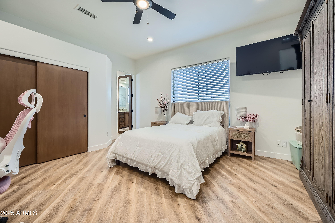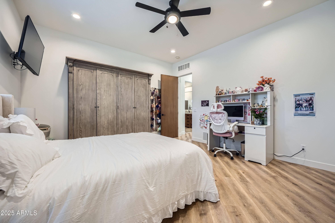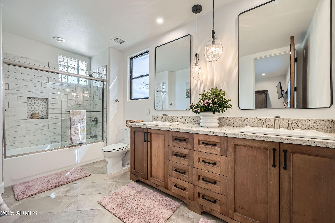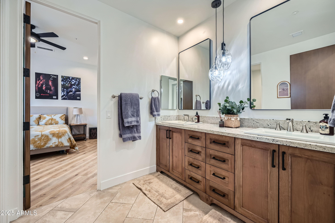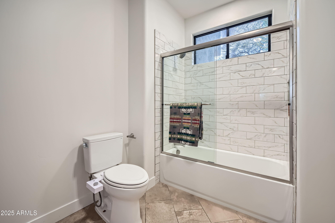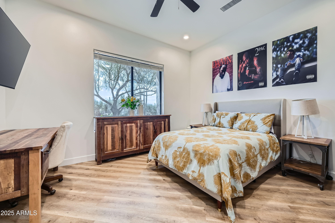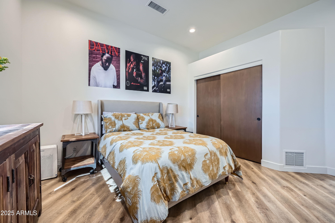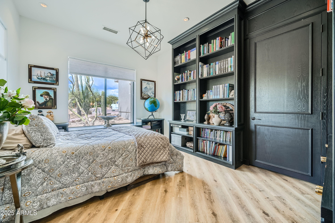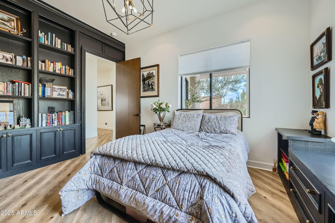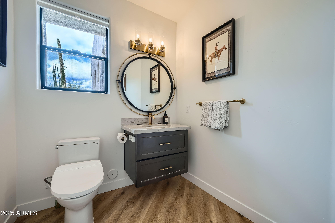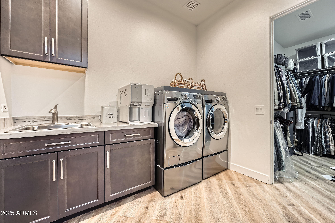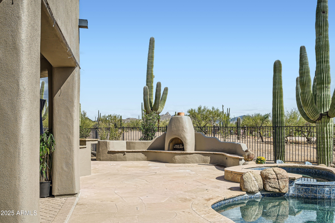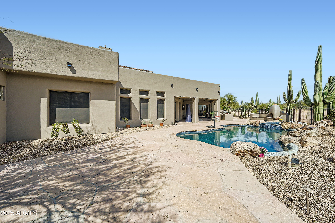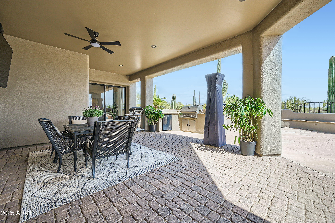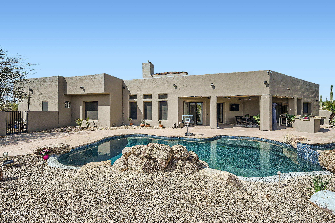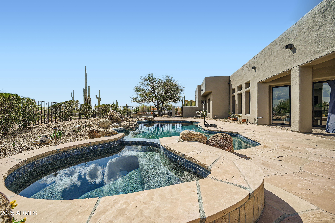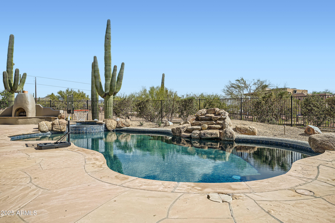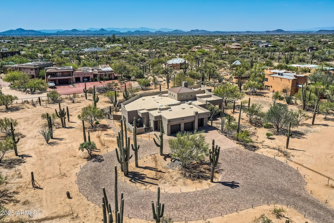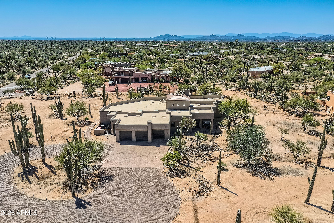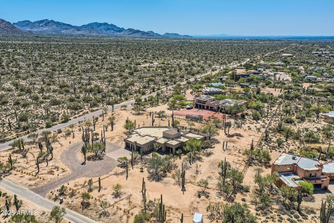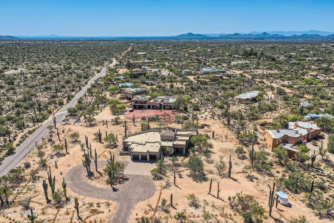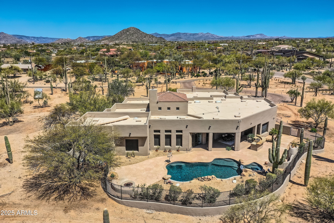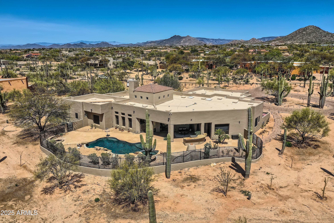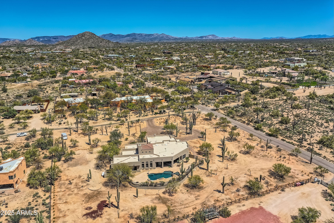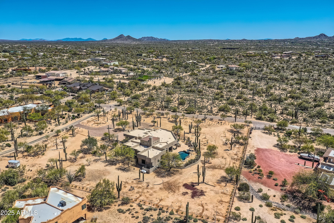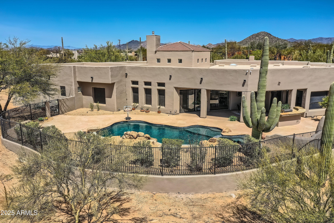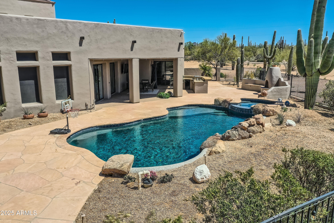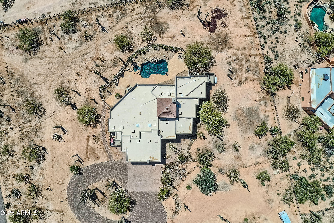$2,399,000 - 7975 E Dale Lane, Scottsdale
- 5
- Bedrooms
- 4
- Baths
- 4,257
- SQ. Feet
- 2.01
- Acres
Breathtaking Troon, Pinnacle Peak and McDowell Mountain View's soothe your senses as you enjoy a heated pool and spa, water feature, built in grill, fire pit, kiva fireplace and several sitting areas amid a beautiful 2+ acre horse privilege desert paradise. The circular driveway done in pavers, leads to a well appointed 4,257 sq ft home which is bathed in sunlight from clerestory windows strategically placed in the 20'+ high Great Room ceiling. 5 Bedrooms, 3.5 Bathrooms. Open Chef's Kitchen, Breakfast Area and Spacious Formal Dining Room with two way fireplace. All appliances, cabinetry and fixtures are high-end. Master has a walk-in shower with cast iron tub, large walk in closet with attached laundry room. The Property has easy access to miles of land to ride horses on or hike
Essential Information
-
- MLS® #:
- 6841459
-
- Price:
- $2,399,000
-
- Bedrooms:
- 5
-
- Bathrooms:
- 4.00
-
- Square Footage:
- 4,257
-
- Acres:
- 2.01
-
- Year Built:
- 2001
-
- Type:
- Residential
-
- Sub-Type:
- Single Family Residence
-
- Style:
- Contemporary, Territorial/Santa Fe
-
- Status:
- Active
Community Information
-
- Address:
- 7975 E Dale Lane
-
- Subdivision:
- N/A
-
- City:
- Scottsdale
-
- County:
- Maricopa
-
- State:
- AZ
-
- Zip Code:
- 85266
Amenities
-
- Utilities:
- APS,ButanePropane
-
- Parking Spaces:
- 6
-
- Parking:
- Garage Door Opener, Circular Driveway, Electric Vehicle Charging Station(s)
-
- # of Garages:
- 3
-
- View:
- Mountain(s)
-
- Pool:
- Fenced, Heated, Private
Interior
-
- Interior Features:
- High Speed Internet, Granite Counters, Double Vanity, Eat-in Kitchen, Breakfast Bar, 9+ Flat Ceilings, Soft Water Loop, Kitchen Island, Pantry, Bidet, Full Bth Master Bdrm, Separate Shwr & Tub
-
- Appliances:
- Gas Cooktop
-
- Heating:
- Propane
-
- Cooling:
- Central Air, Ceiling Fan(s), ENERGY STAR Qualified Equipment
-
- Fireplace:
- Yes
-
- Fireplaces:
- Fire Pit, 3+ Fireplace, Two Way Fireplace, Exterior Fireplace, Living Room
-
- # of Stories:
- 1
Exterior
-
- Exterior Features:
- Misting System, Private Yard, Storage, Built-in Barbecue
-
- Lot Description:
- Sprinklers In Rear, Sprinklers In Front, Corner Lot, Natural Desert Back, Auto Timer H2O Front, Natural Desert Front, Auto Timer H2O Back
-
- Windows:
- Skylight(s), Solar Screens, Dual Pane
-
- Roof:
- Foam
-
- Construction:
- Stucco, Wood Frame, Painted
School Information
-
- District:
- Cave Creek Unified District
-
- Elementary:
- Desert Sun Academy
-
- Middle:
- Sonoran Trails Middle School
-
- High:
- Cactus Shadows High School
Listing Details
- Listing Office:
- Homesmart
