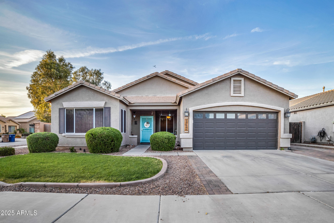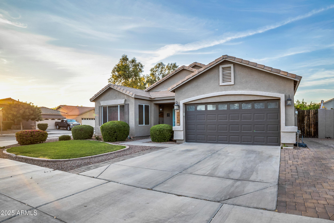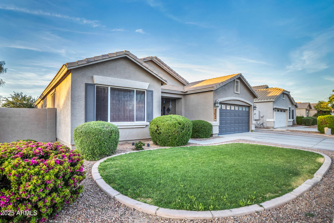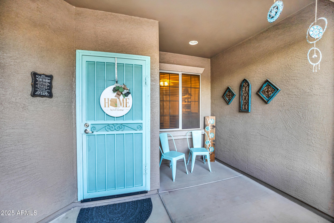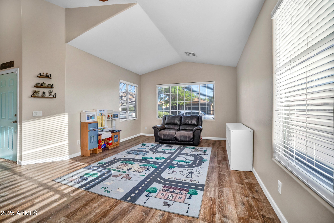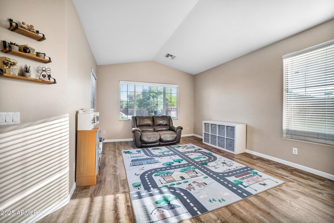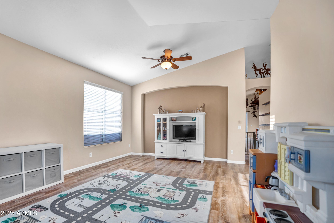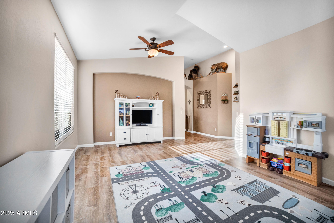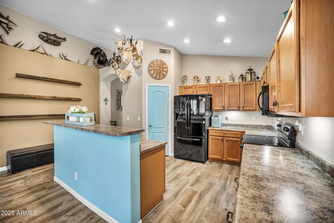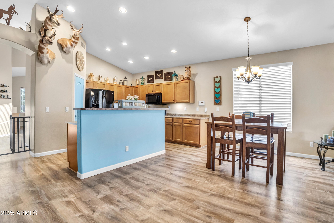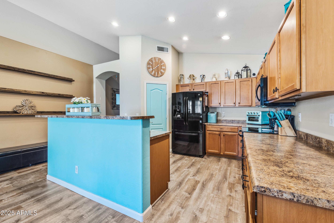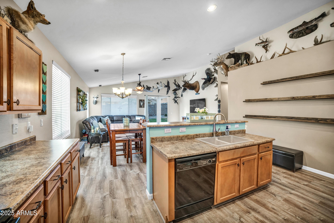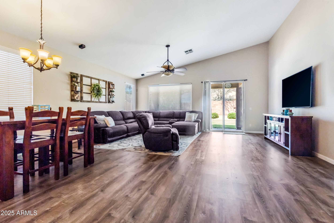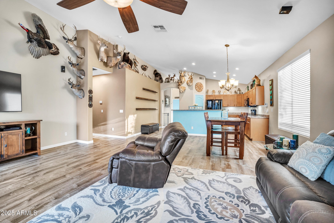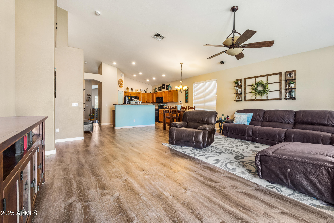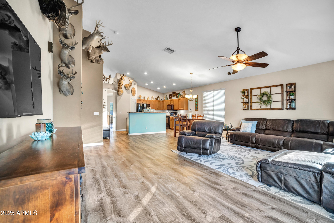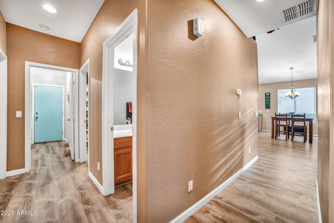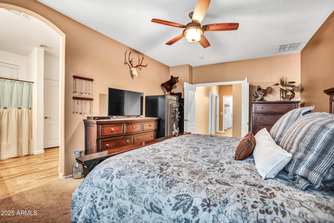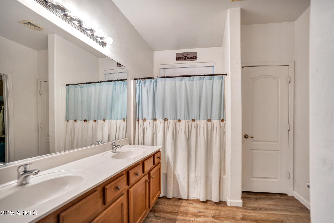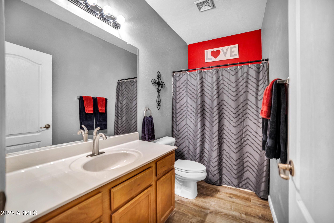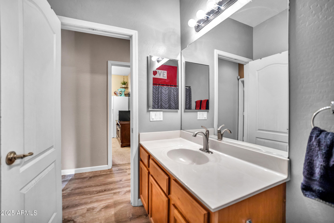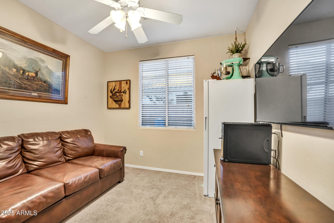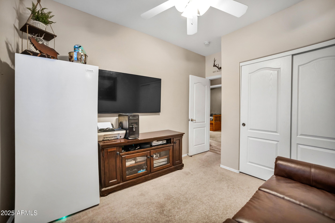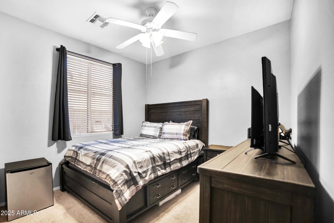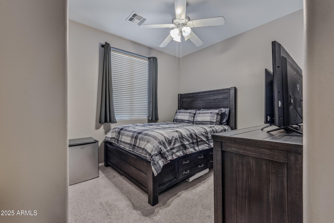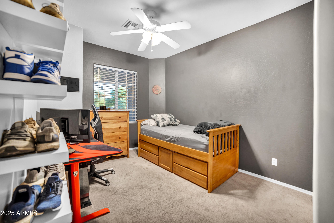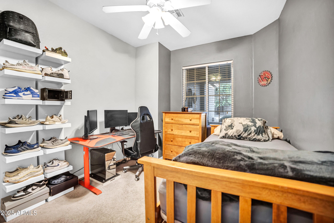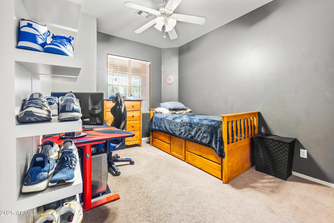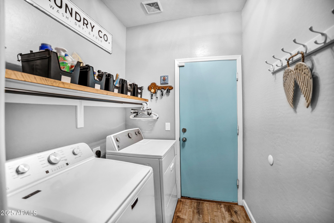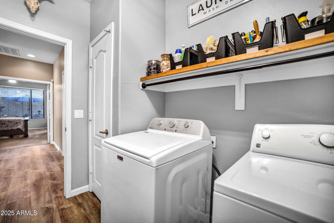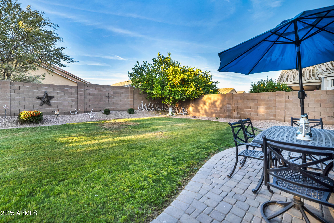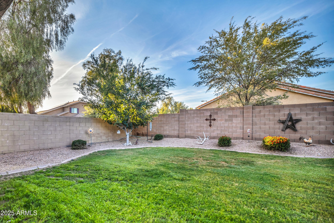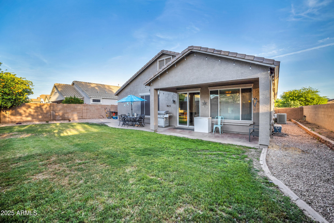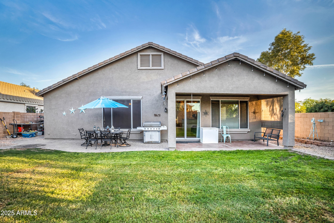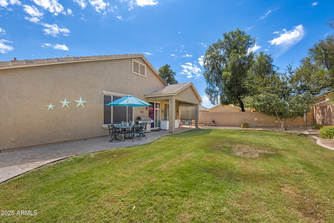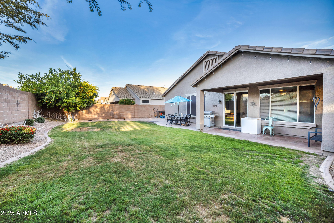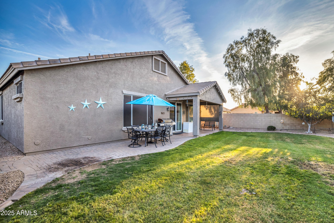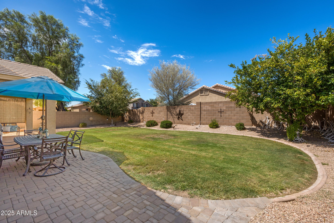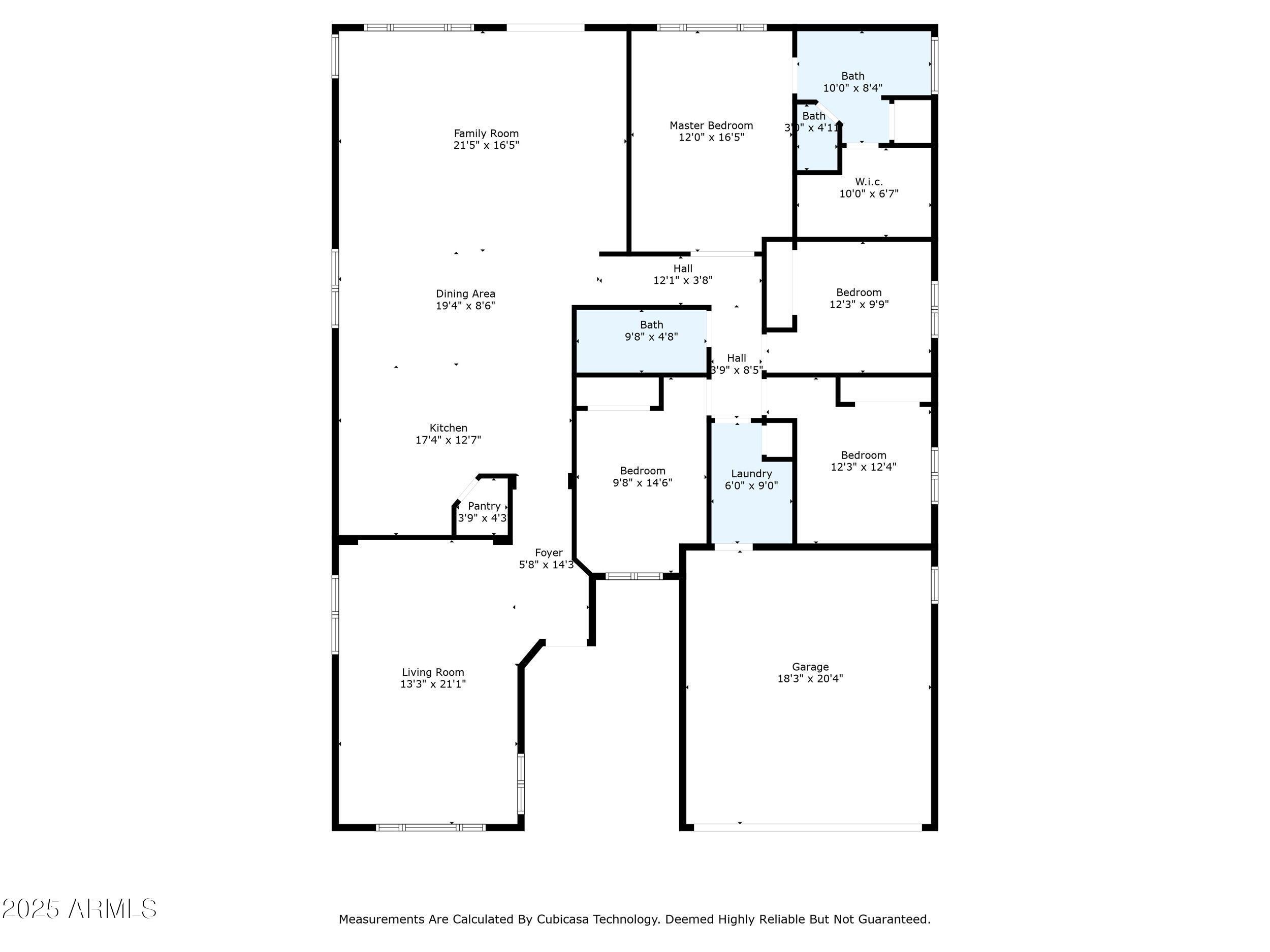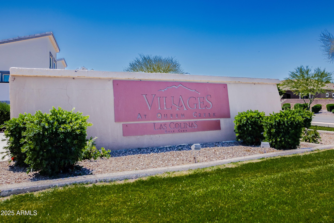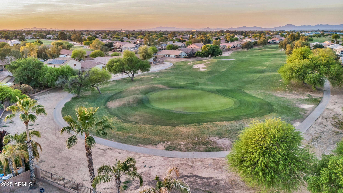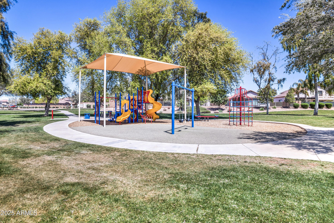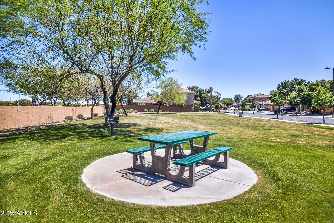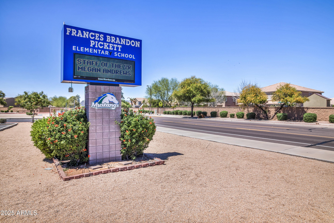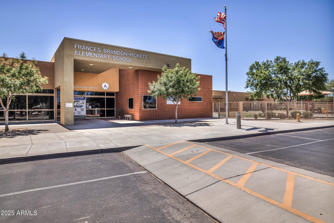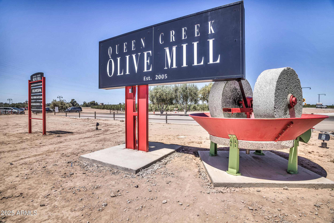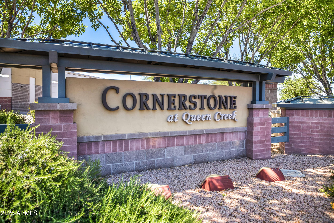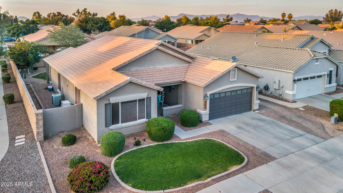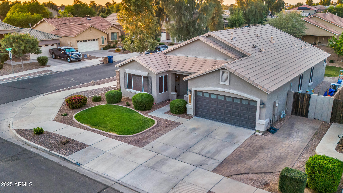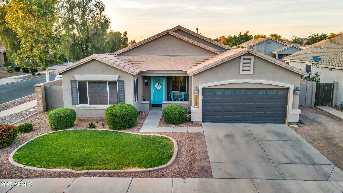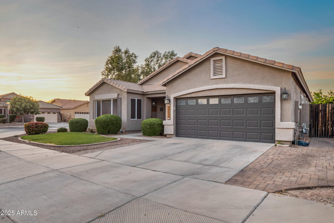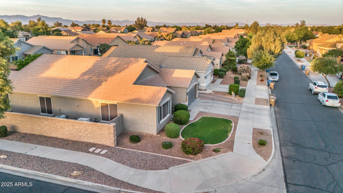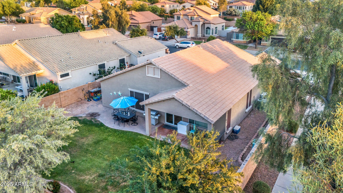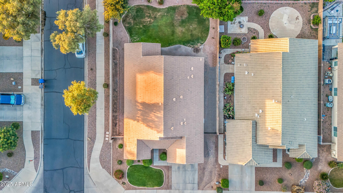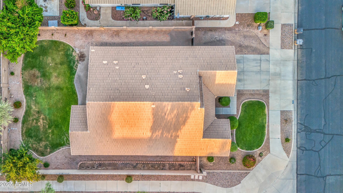$459,000 - 21604 E Calle De Flores, Queen Creek
- 4
- Bedrooms
- 2
- Baths
- 2,080
- SQ. Feet
- 0.18
- Acres
This beautifully maintained home, is located on a corner lot in the sought- after Villages at Queen Creek community. This home is a spacious 4 bedroom, 2 bathroom home with open concept living and kitchen areas with a bonus front room. This home has new luxury vinyl flooring, surround sound, new water heater, and the garage is equipped with a split system AC, making it the ideal workshop, home gym or extra workspace. The backyard is perfect for all the fun - high ceiling patio, large grassy yard, mature, easy landscaping. The front yard has professionally laid pavers giving you extra parking! Nestled in a golf course community, residents enjoy pickleball courts, community pool, a clubhouse restaurant, and easy access to the Queen Creek Wash Trail. Don't miss this opportunity!
Essential Information
-
- MLS® #:
- 6841545
-
- Price:
- $459,000
-
- Bedrooms:
- 4
-
- Bathrooms:
- 2.00
-
- Square Footage:
- 2,080
-
- Acres:
- 0.18
-
- Year Built:
- 2005
-
- Type:
- Residential
-
- Sub-Type:
- Single Family Residence
-
- Style:
- Ranch
-
- Status:
- Active Under Contract
Community Information
-
- Address:
- 21604 E Calle De Flores
-
- Subdivision:
- VILLAGES AT QUEEN CREEK PARCEL 12
-
- City:
- Queen Creek
-
- County:
- Maricopa
-
- State:
- AZ
-
- Zip Code:
- 85142
Amenities
-
- Amenities:
- Golf, Pickleball, Community Pool Htd, Biking/Walking Path
-
- Utilities:
- SRP,SW Gas3
-
- Parking Spaces:
- 6
-
- Parking:
- Temp Controlled
-
- # of Garages:
- 2
-
- Pool:
- None
Interior
-
- Interior Features:
- High Speed Internet, Double Vanity, Eat-in Kitchen, Breakfast Bar, Vaulted Ceiling(s), Kitchen Island, Pantry, Full Bth Master Bdrm, Laminate Counters
-
- Appliances:
- Electric Cooktop
-
- Heating:
- Natural Gas
-
- Cooling:
- Central Air
-
- Fireplaces:
- None
-
- # of Stories:
- 1
Exterior
-
- Lot Description:
- Corner Lot, Desert Back, Desert Front, Grass Front, Grass Back, Irrigation Front, Irrigation Back
-
- Windows:
- Solar Screens, Dual Pane
-
- Roof:
- Tile
-
- Construction:
- Stucco, Wood Frame
School Information
-
- District:
- Queen Creek Unified District
-
- Elementary:
- Frances Brandon-Pickett Elementary
-
- Middle:
- Newell Barney College Preparatory School
-
- High:
- Queen Creek High School
Listing Details
- Listing Office:
- Copper Summit Real Estate Llc
