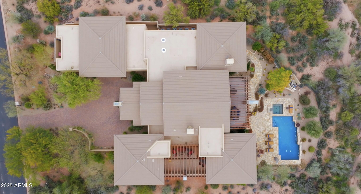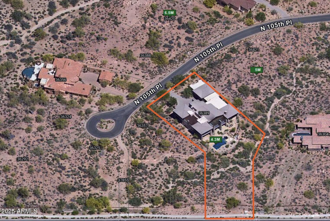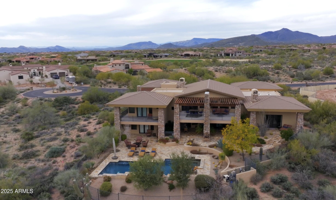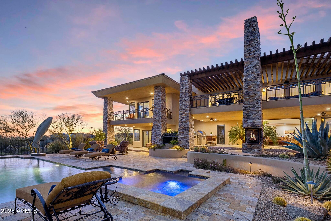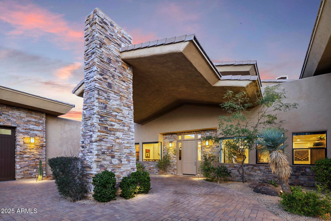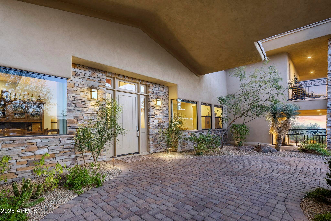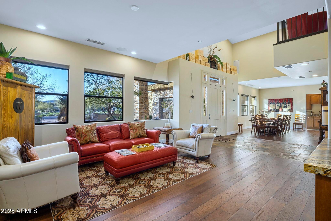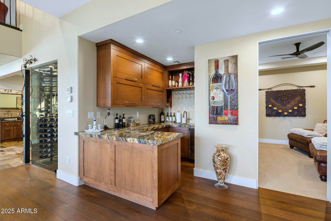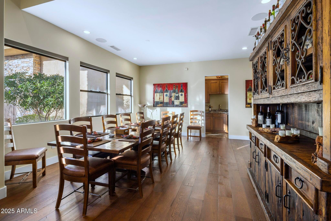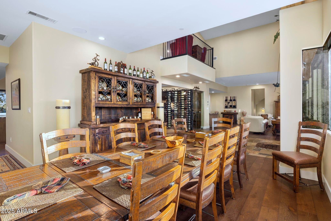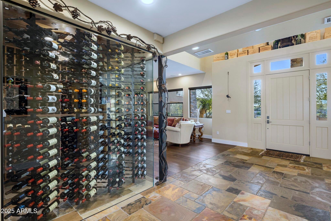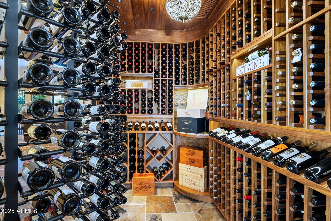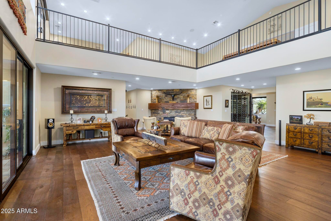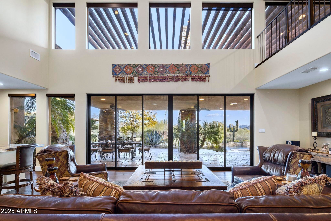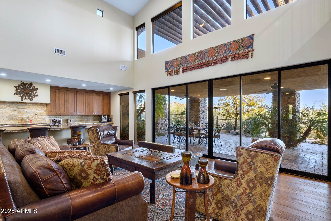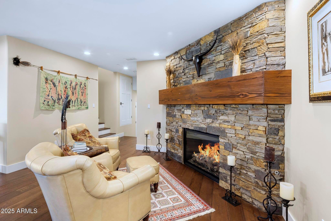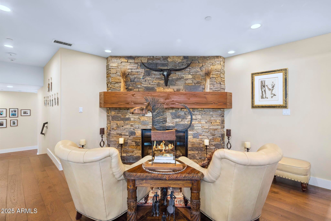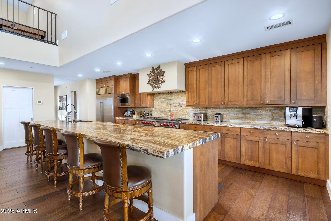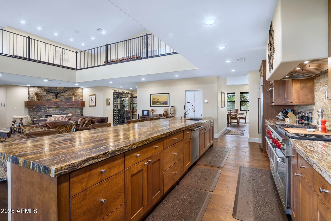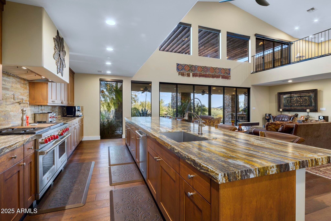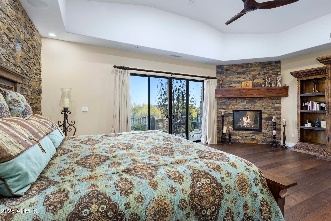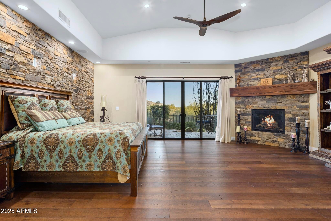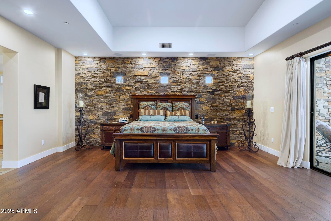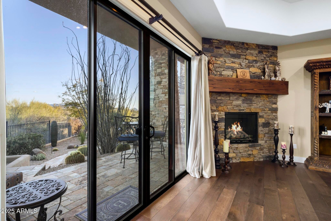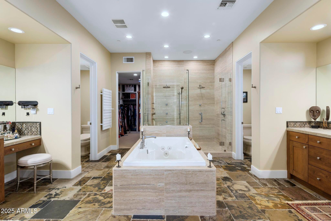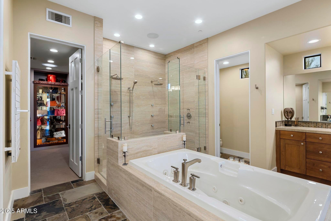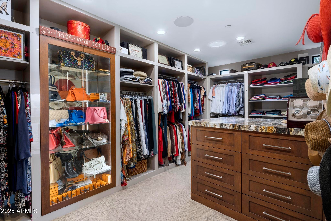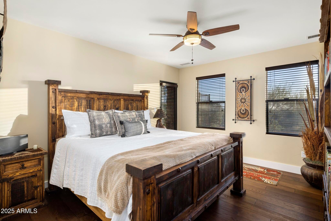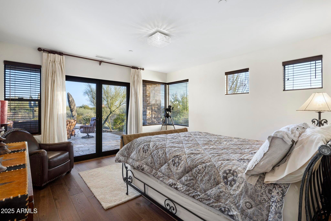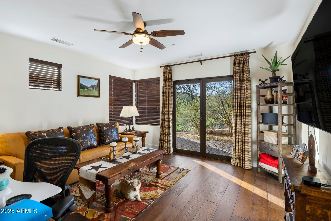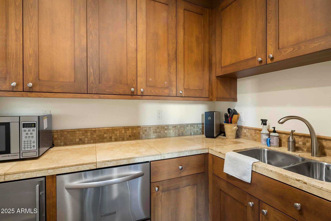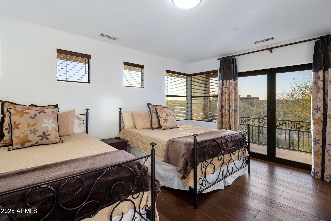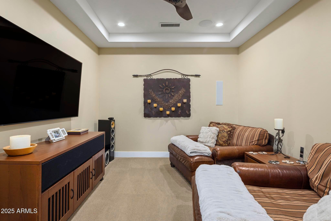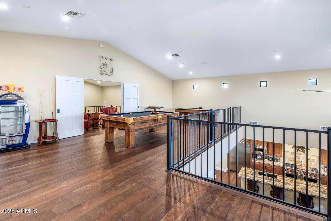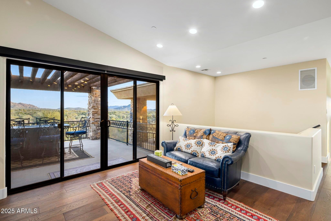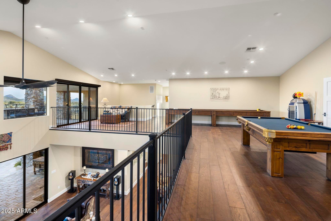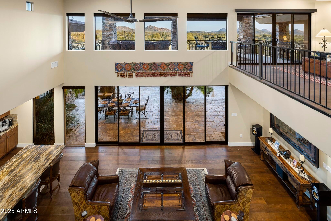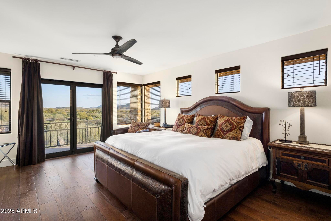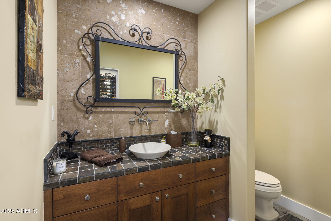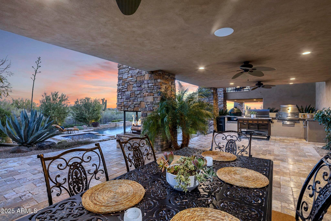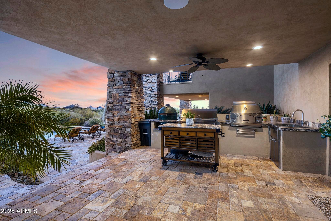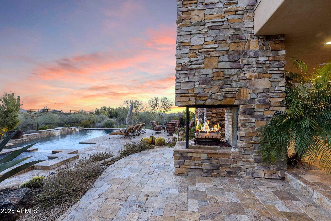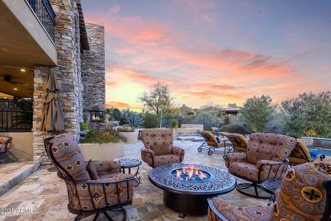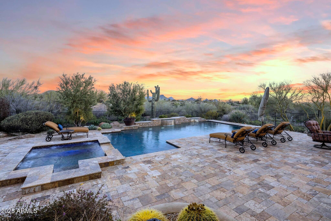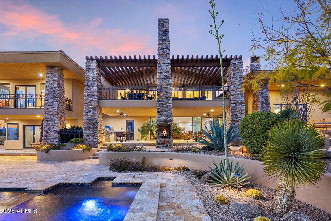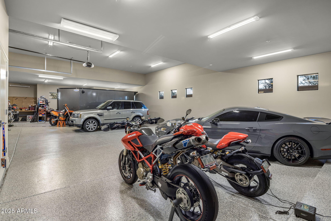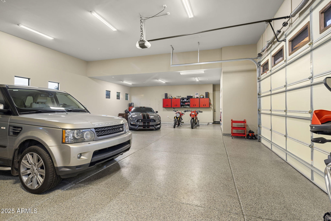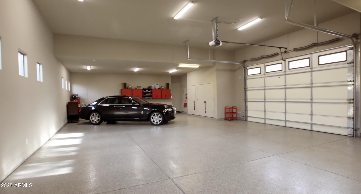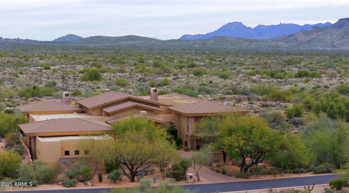$4,000,000 - 36389 N 105th Place, Scottsdale
- 6
- Bedrooms
- 8
- Baths
- 7,511
- SQ. Feet
- 1.16
- Acres
Exceptional Value: Built on a special private Cul De Sac lot, capturing North/South mountain views, elevated star gazing and sweeping sunsets from its wrap-around patio, overlooking its lavish pool and spa. Other outdoor amenities include a fireplace, outdoor shower and Lynx kitchen to include a pizza oven. Indoors, 899 bottle wine room, intimate theater, butler pantry and wet bar. Spacious kitchen offering Viking, Subzero/Wolf appliances, Control 4 audio, extended primary suite plus 4 ensuite bedrooms plus a 2 story casita. Huge 30'x60' (7 car garage w/ 10' oversize door and 13' ceilings) numerous patios overlooking city lights and direct views of the McDowells, Tonto plus Pinnacle Peak Mountains. The oversized 2nd level game room can be used as an art gallery or additional game room. Located in a private, Guard Gated golf community of The Mirabel Club, which offers world-class golf, fitness, gourmet restaurant, pickle ball, and tennis.
Essential Information
-
- MLS® #:
- 6841620
-
- Price:
- $4,000,000
-
- Bedrooms:
- 6
-
- Bathrooms:
- 8.00
-
- Square Footage:
- 7,511
-
- Acres:
- 1.16
-
- Year Built:
- 2009
-
- Type:
- Residential
-
- Sub-Type:
- Single Family Residence
-
- Style:
- Other, See Remarks
-
- Status:
- Active
Community Information
-
- Address:
- 36389 N 105th Place
-
- Subdivision:
- MIRABEL Club
-
- City:
- Scottsdale
-
- County:
- Maricopa
-
- State:
- AZ
-
- Zip Code:
- 85262
Amenities
-
- Amenities:
- Guarded Entry
-
- Utilities:
- APS,SW Gas3
-
- Parking Spaces:
- 11
-
- Parking:
- Garage Door Opener
-
- # of Garages:
- 7
-
- View:
- City Light View(s), Mountain(s)
-
- Has Pool:
- Yes
-
- Pool:
- Private
Interior
-
- Interior Features:
- High Speed Internet, Double Vanity, Master Downstairs, Breakfast Bar, 9+ Flat Ceilings, Vaulted Ceiling(s), Wet Bar, Kitchen Island, Pantry, Full Bth Master Bdrm, Separate Shwr & Tub, Tub with Jets
-
- Appliances:
- Gas Cooktop
-
- Heating:
- Natural Gas
-
- Cooling:
- Central Air, Ceiling Fan(s)
-
- Fireplace:
- Yes
-
- Fireplaces:
- 3+ Fireplace, Two Way Fireplace, Family Room, Master Bedroom
-
- # of Stories:
- 2
Exterior
-
- Exterior Features:
- Balcony, Built-in Barbecue
-
- Lot Description:
- Sprinklers In Front, Desert Front, Cul-De-Sac
-
- Roof:
- Tile
-
- Construction:
- Stucco, Wood Frame, Painted, Stone
School Information
-
- District:
- Cave Creek Unified District
-
- Elementary:
- Black Mountain Elementary School
-
- Middle:
- Sonoran Trails Middle School
-
- High:
- Cactus Shadows High School
Listing Details
- Listing Office:
- Russ Lyon Sotheby's International Realty
