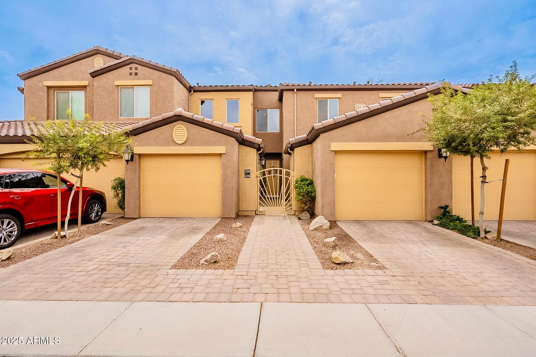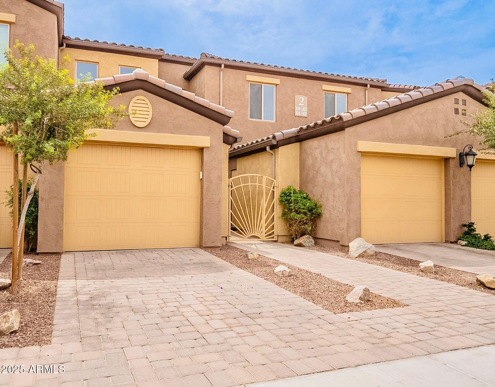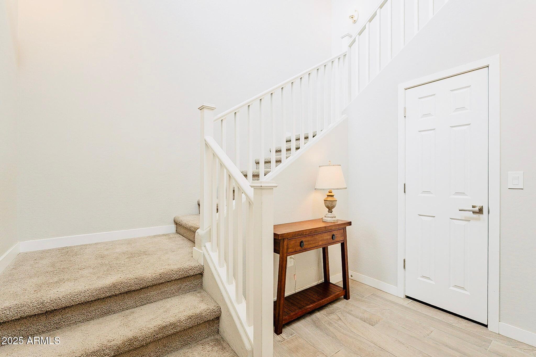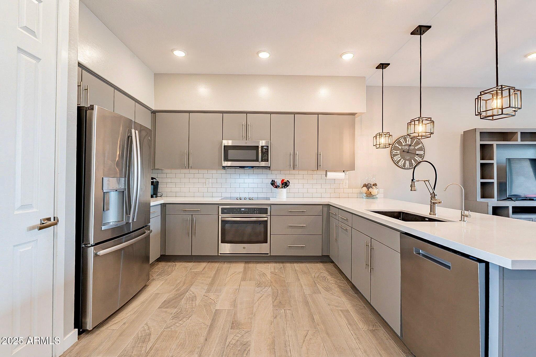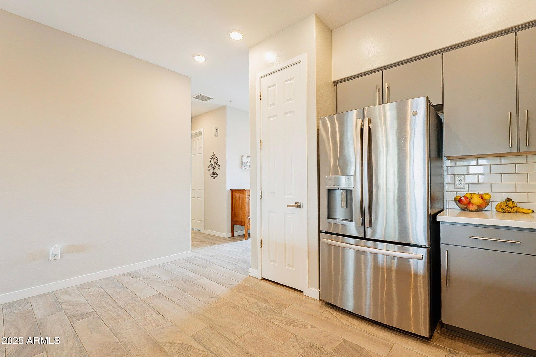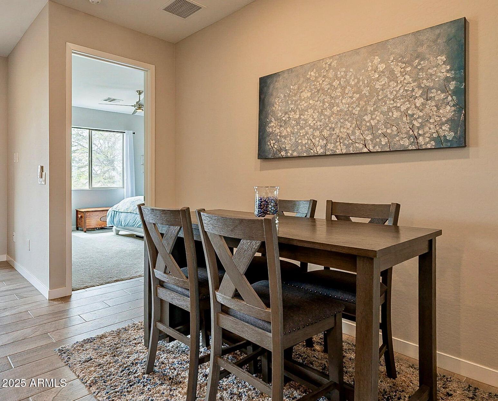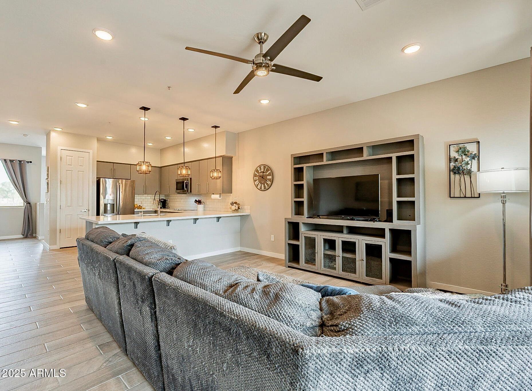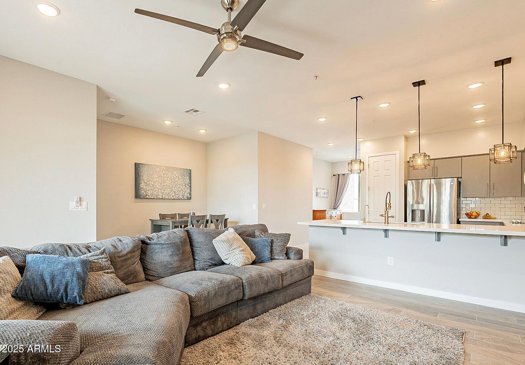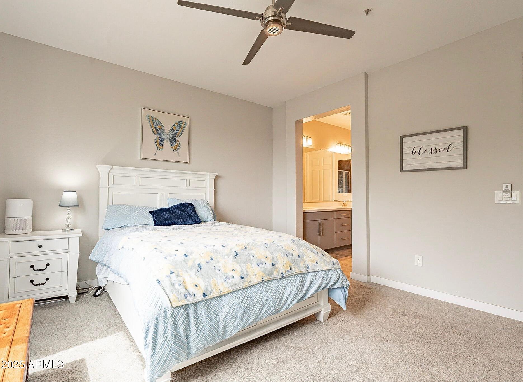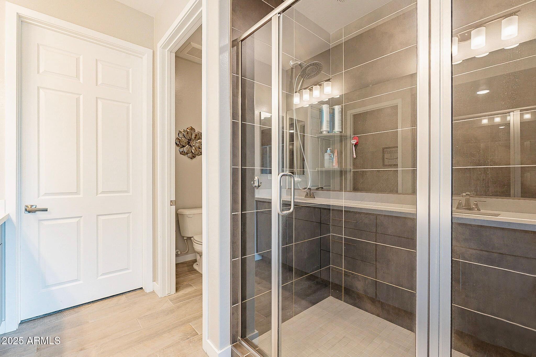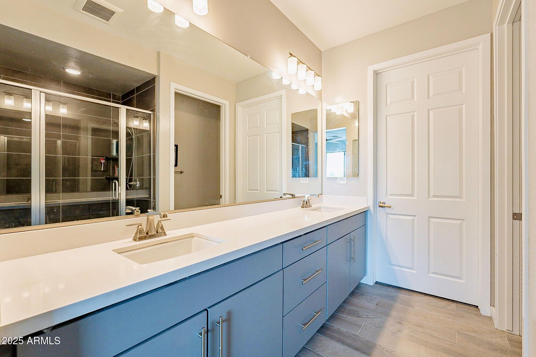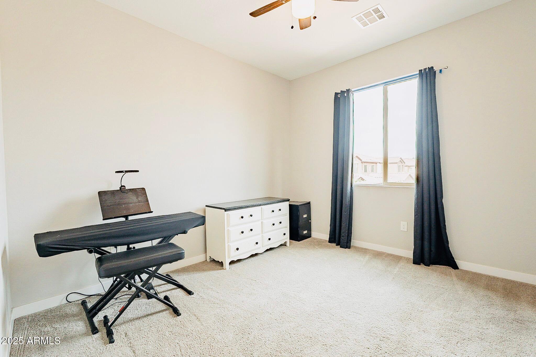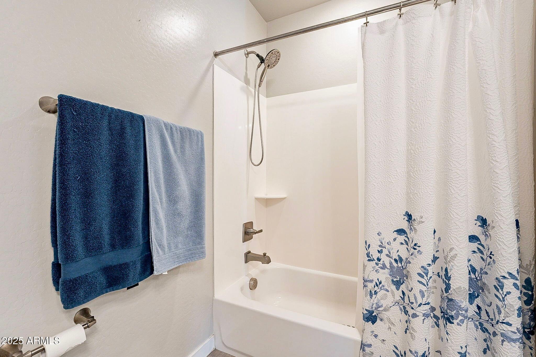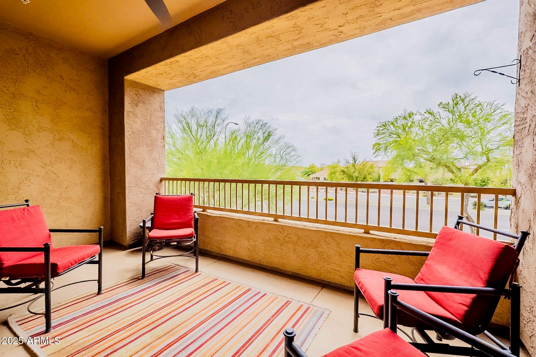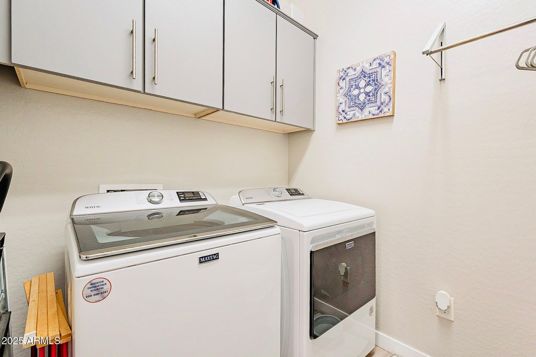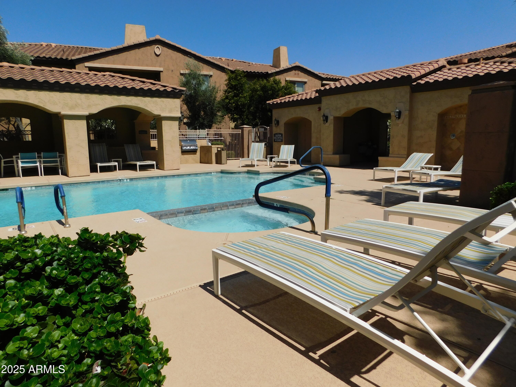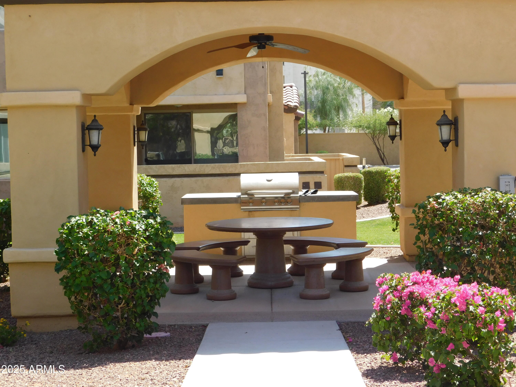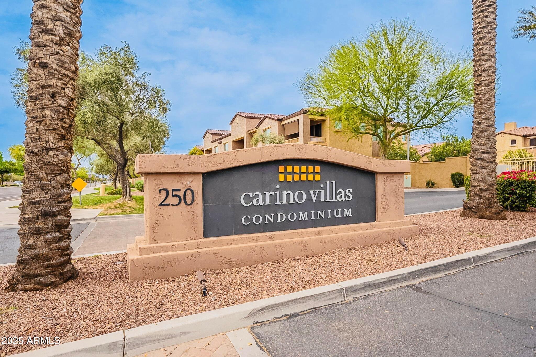$425,000 - 250 W Queen Creek Road (unit 206), Chandler
- 2
- Bedrooms
- 2
- Baths
- 1,464
- SQ. Feet
- 0.04
- Acres
Luxury 2 bed, 2 bath condo in the quiet, gated Carino Villas, built in 2019 by Shea Homes. This split-bedroom floor plan features soaring ceilings, upscale finishes, and a gourmet kitchen with quartz counters, custom cabinets, subway tile backsplash, GE stainless appliances, and recessed lighting. The owner's suite includes a walk-in closet, tiled walk-in shower, and dual sinks. Highlights: ceramic plank tile, water softener, covered balcony, private garage with storage, and paver driveway. HOA includes exterior maintenance, roof, insurance, water, sewer, and trash. Enjoy the pool, BBQs, and lit walking paths—just minutes from Downtown Chandler!
Essential Information
-
- MLS® #:
- 6841639
-
- Price:
- $425,000
-
- Bedrooms:
- 2
-
- Bathrooms:
- 2.00
-
- Square Footage:
- 1,464
-
- Acres:
- 0.04
-
- Year Built:
- 2019
-
- Type:
- Residential
-
- Sub-Type:
- Townhouse
-
- Style:
- Contemporary
-
- Status:
- Active
Community Information
-
- Address:
- 250 W Queen Creek Road (unit 206)
-
- Subdivision:
- CARINO VILLAS CONDOMINIUM
-
- City:
- Chandler
-
- County:
- Maricopa
-
- State:
- AZ
-
- Zip Code:
- 85248
Amenities
-
- Amenities:
- Gated, Community Spa Htd, Community Pool Htd, Near Bus Stop, Biking/Walking Path
-
- Utilities:
- SRP
-
- Parking Spaces:
- 2
-
- Parking:
- Garage Door Opener
-
- # of Garages:
- 1
-
- Pool:
- None
Interior
-
- Interior Features:
- Double Vanity, Upstairs, Eat-in Kitchen, Breakfast Bar, 9+ Flat Ceilings, Pantry, 3/4 Bath Master Bdrm
-
- Heating:
- Electric, Ceiling
-
- Cooling:
- Central Air
-
- Fireplaces:
- None
-
- # of Stories:
- 2
Exterior
-
- Exterior Features:
- Balcony
-
- Lot Description:
- Desert Front
-
- Windows:
- Low-Emissivity Windows, Dual Pane
-
- Roof:
- Tile
-
- Construction:
- Stucco, Wood Frame, Painted
School Information
-
- District:
- Chandler Unified District #80
-
- Elementary:
- T. Dale Hancock Elementary School
-
- Middle:
- Bogle Junior High School
-
- High:
- Hamilton High School
Listing Details
- Listing Office:
- Russ Lyon Sotheby's International Realty
