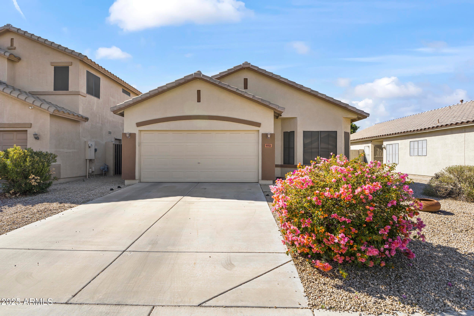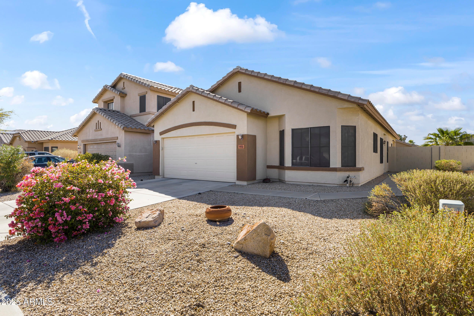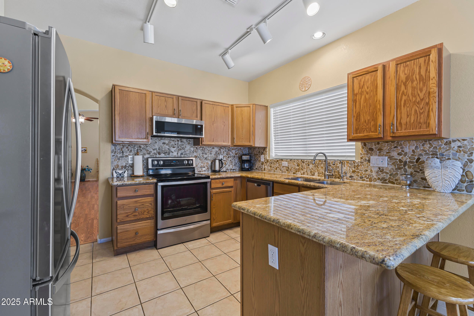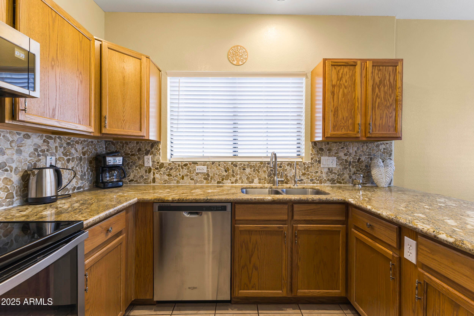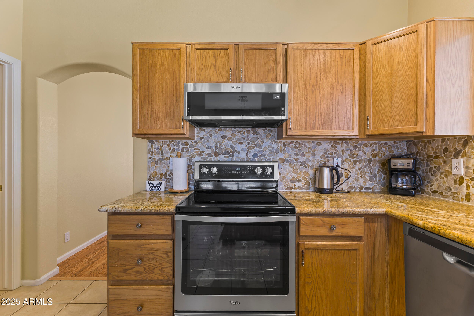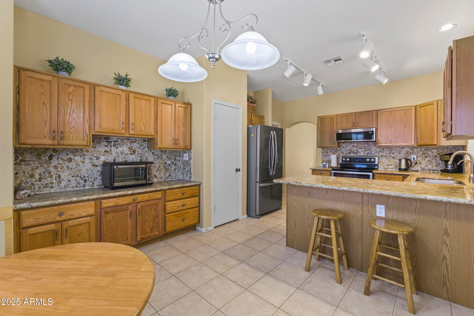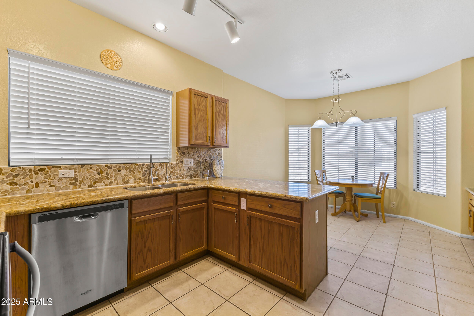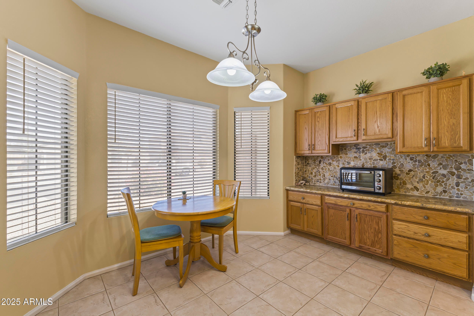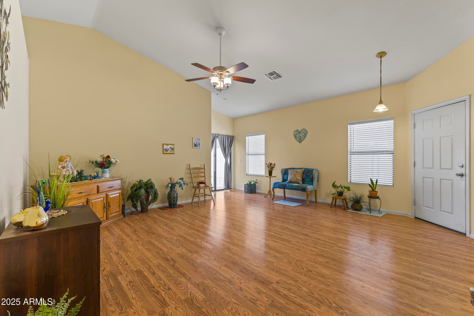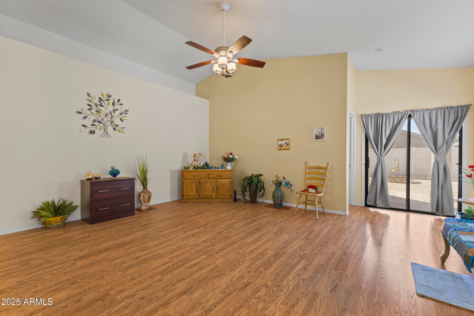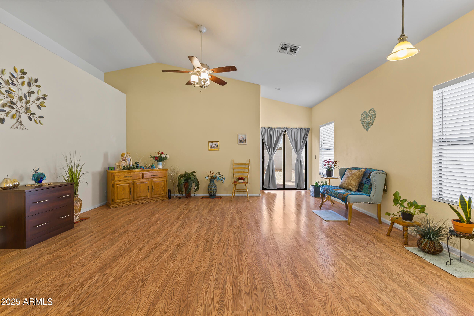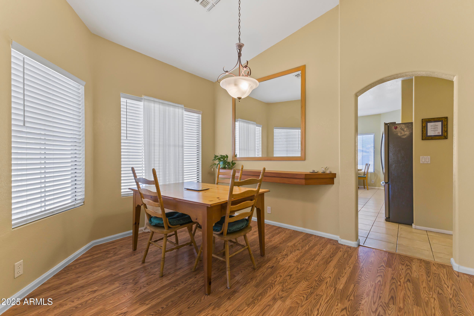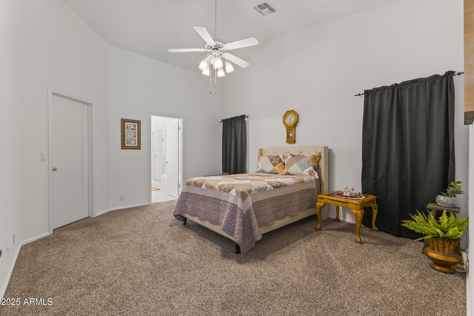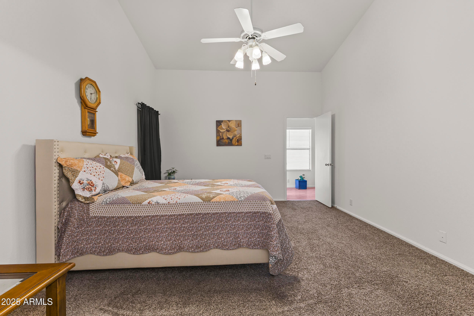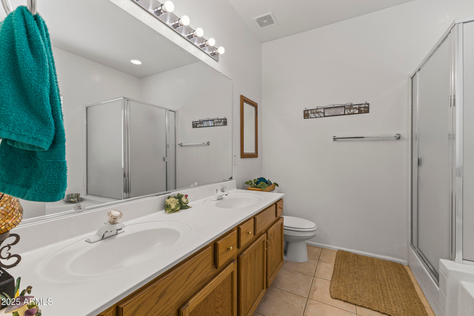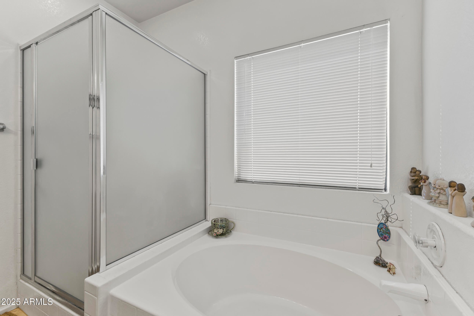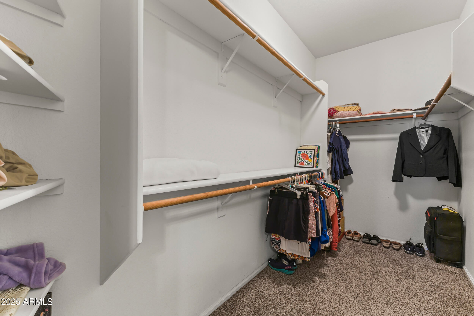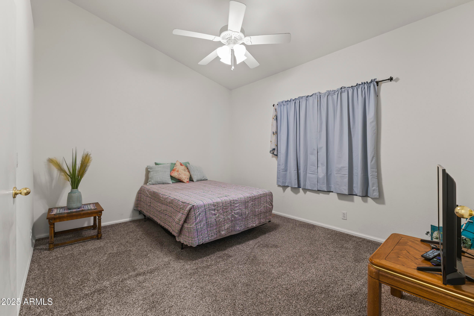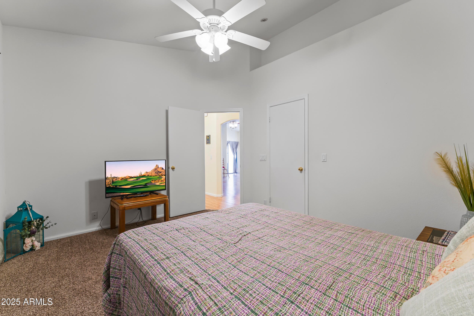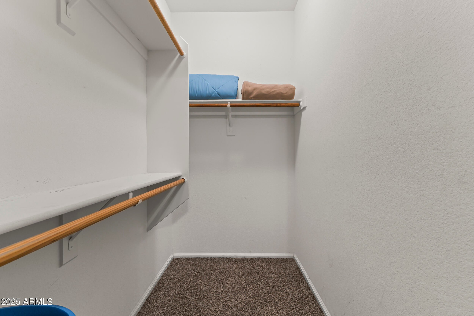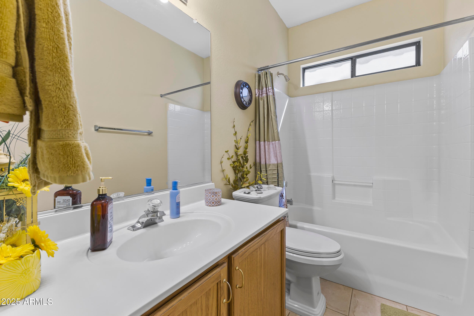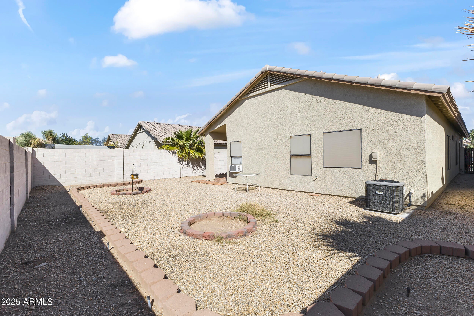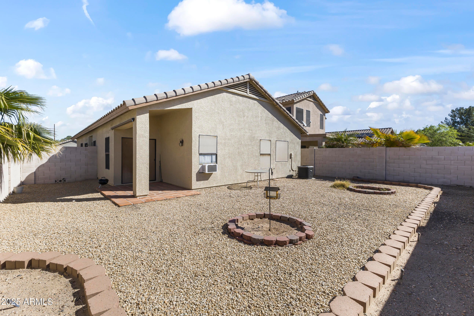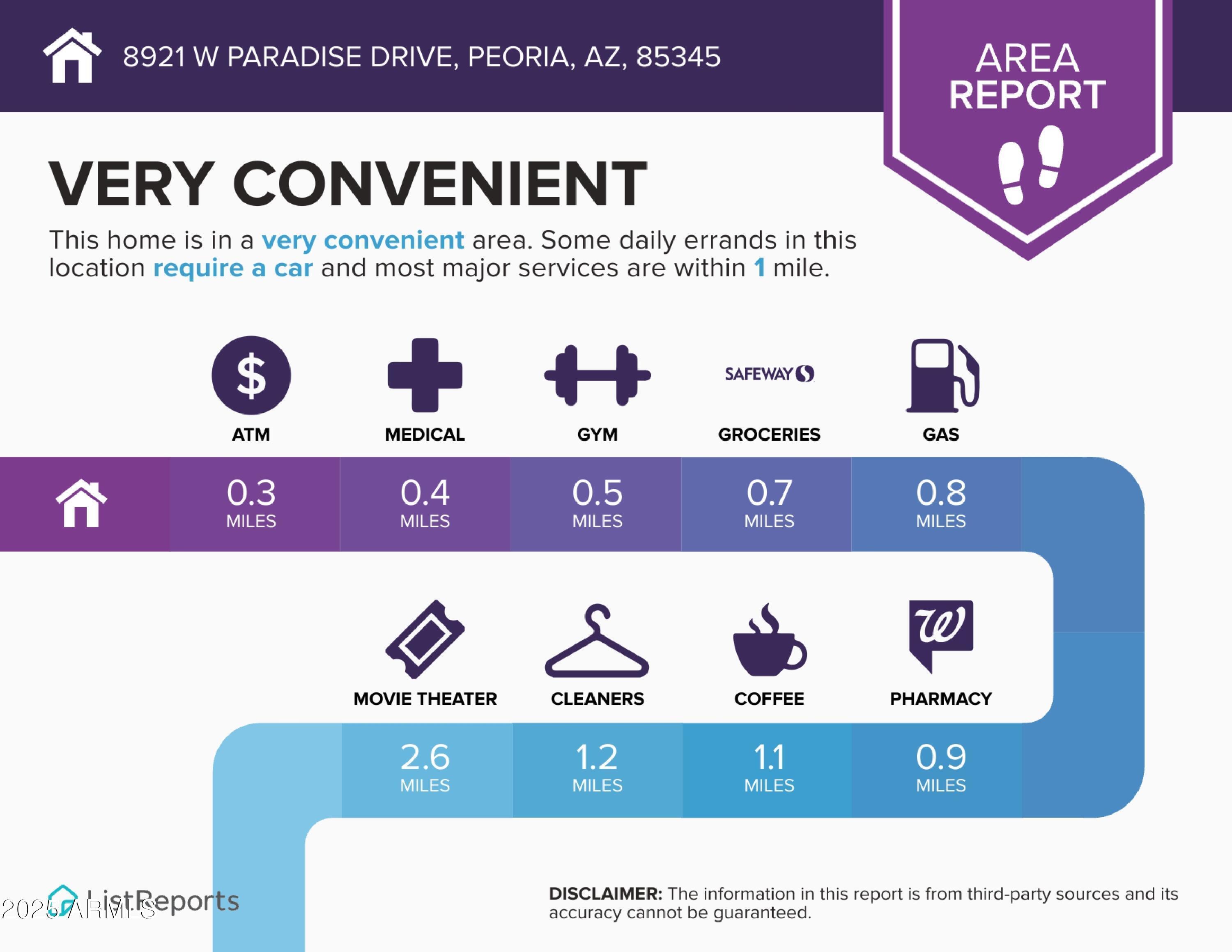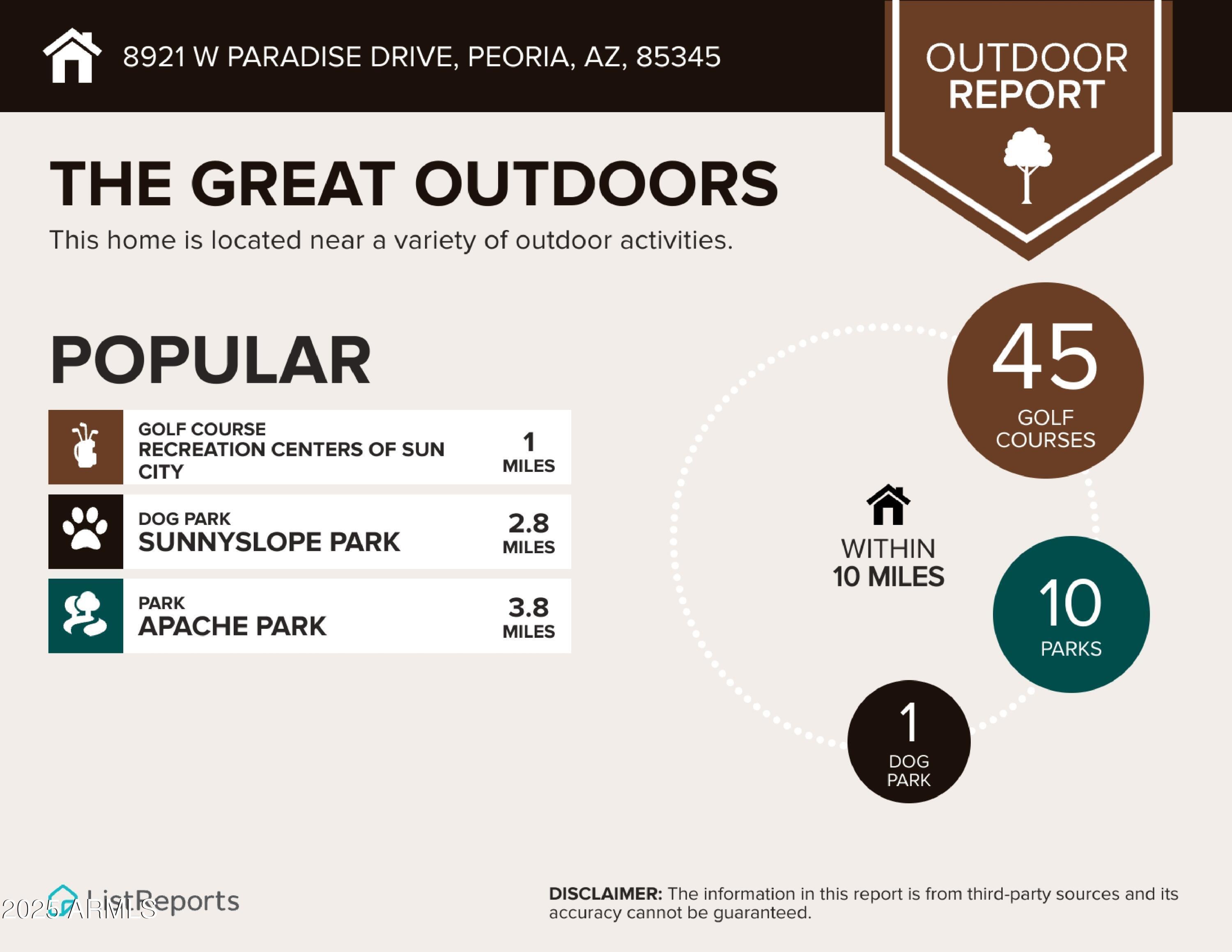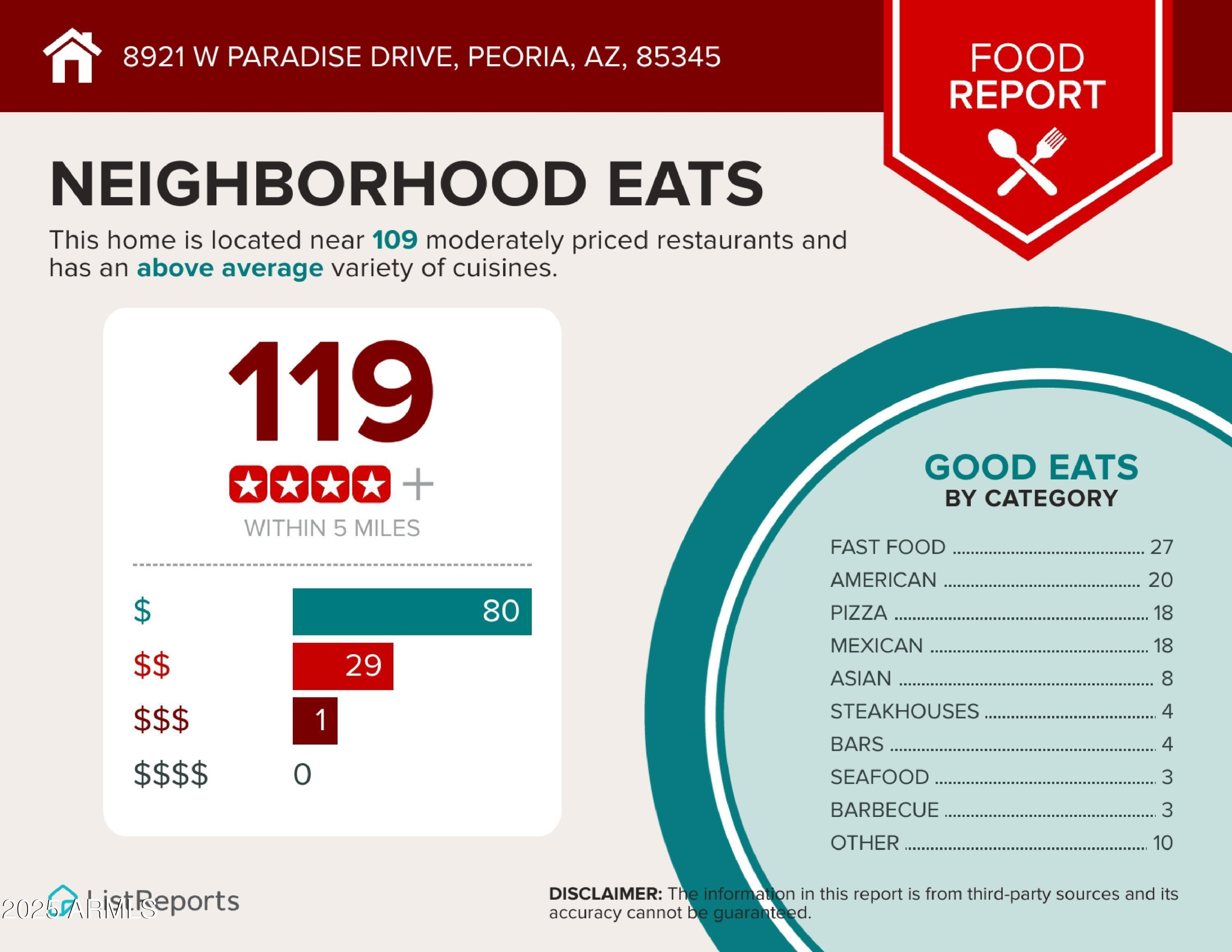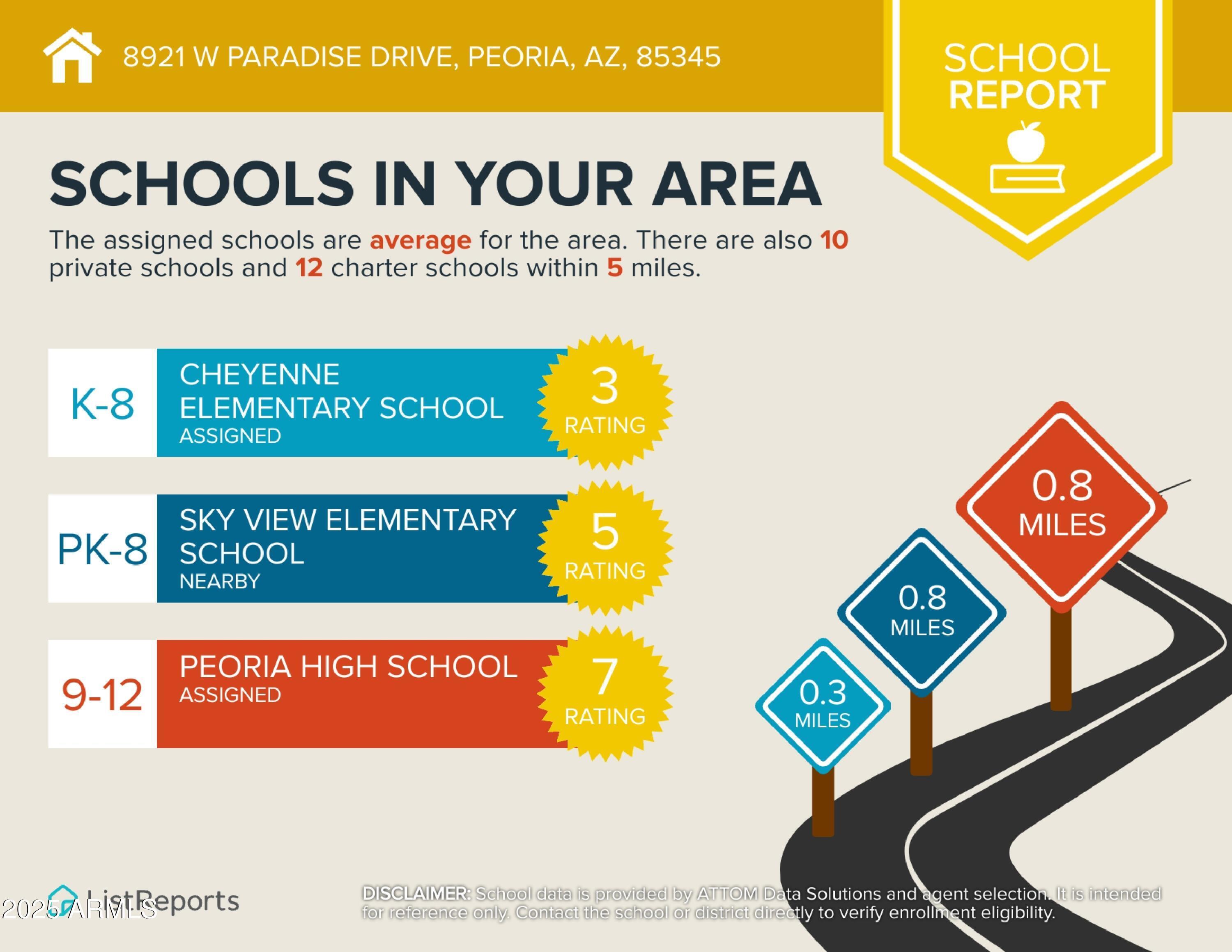$399,900 - 8921 W Paradise Drive, Peoria
- 3
- Bedrooms
- 2
- Baths
- 1,575
- SQ. Feet
- 0.12
- Acres
OWNED SOLAR! Welcome home and enjoy APS savings all year round in this beautifully maintained 3 bedroom, 2 bathroom home. Move-in ready and packed with upgrades—including an owned solar system valued at over $27,000! Enjoy energy efficiency with electric bills of just $20 month in the summer and credits throughout the winter thanks to the solar system and added radiant barrier insulation in the attic and garage crawl space. Step inside to soaring vaulted ceilings that create a bright and spacious feel from the moment you enter. The popular split floor plan includes a primary suite with a large walk-in closet, dual sinks, a soaking tub, and a separate walk-in shower. All bedrooms include vaulted ceilings and ceiling fans for year-round comfort. Private backyard with room for a pool! The eat-in kitchen provides plenty of cabinet and counter space, along with matching stainless steel appliances installed in 2020. You'll also find dual-pane windows throughout and built-in garage cabinets for added storage. The low-maintenance backyard is ready for your personal touch, ideal for relaxing or creating your dream outdoor space. This home combines comfort, efficiency, and long-term value.
Essential Information
-
- MLS® #:
- 6841783
-
- Price:
- $399,900
-
- Bedrooms:
- 3
-
- Bathrooms:
- 2.00
-
- Square Footage:
- 1,575
-
- Acres:
- 0.12
-
- Year Built:
- 1998
-
- Type:
- Residential
-
- Sub-Type:
- Single Family Residence
-
- Style:
- Ranch
-
- Status:
- Active
Community Information
-
- Address:
- 8921 W Paradise Drive
-
- Subdivision:
- GRANITE RUN
-
- City:
- Peoria
-
- County:
- Maricopa
-
- State:
- AZ
-
- Zip Code:
- 85345
Amenities
-
- Amenities:
- Biking/Walking Path
-
- Utilities:
- APS,SW Gas3
-
- Parking Spaces:
- 4
-
- Parking:
- Garage Door Opener, Direct Access, Attch'd Gar Cabinets
-
- # of Garages:
- 2
-
- Pool:
- None
Interior
-
- Interior Features:
- High Speed Internet, Granite Counters, Double Vanity, Eat-in Kitchen, Vaulted Ceiling(s), Pantry, Full Bth Master Bdrm, Separate Shwr & Tub
-
- Appliances:
- Electric Cooktop
-
- Heating:
- Natural Gas
-
- Cooling:
- Central Air
-
- Fireplaces:
- None
-
- # of Stories:
- 1
Exterior
-
- Lot Description:
- Desert Back, Desert Front, Gravel/Stone Front, Gravel/Stone Back
-
- Windows:
- Solar Screens, Dual Pane
-
- Roof:
- Tile
-
- Construction:
- Stucco, Wood Frame, Painted
School Information
-
- District:
- Peoria Unified School District
-
- Elementary:
- Cheyenne Elementary School
-
- Middle:
- Cheyenne Elementary School
-
- High:
- Peoria High School
Listing Details
- Listing Office:
- Exp Realty
