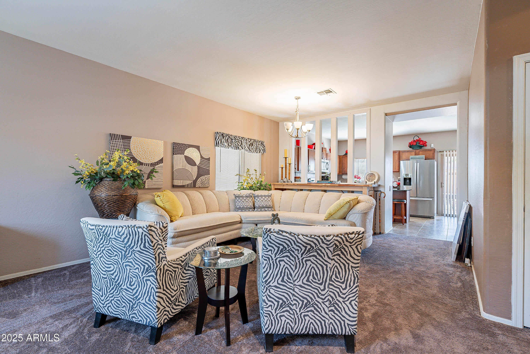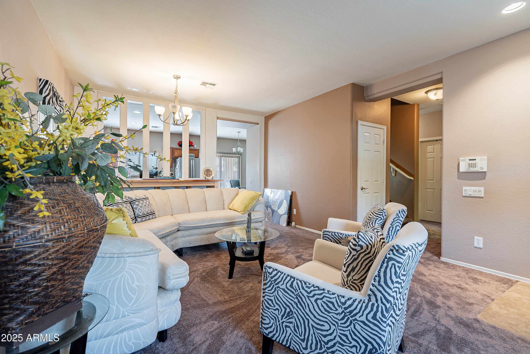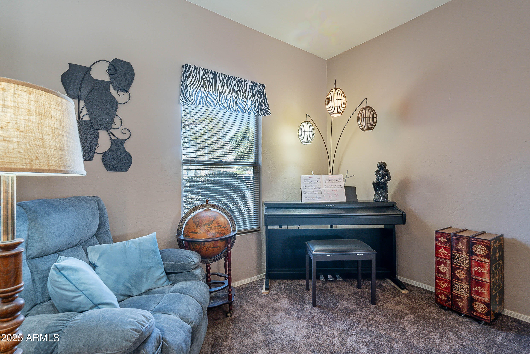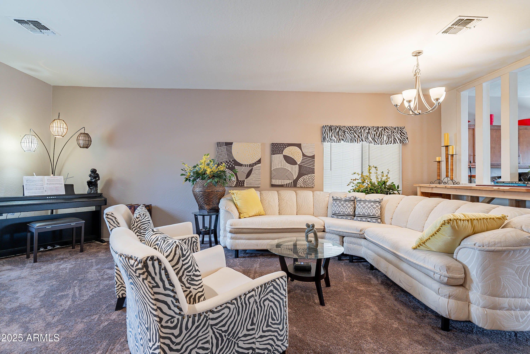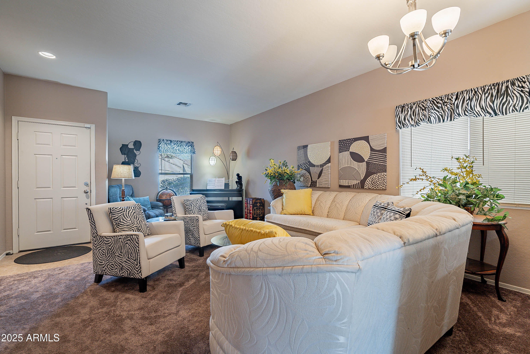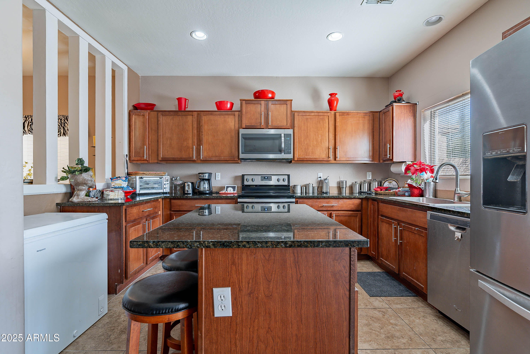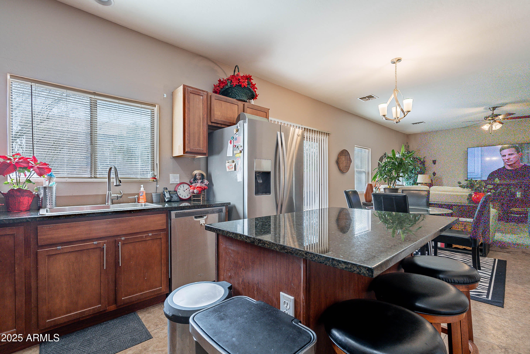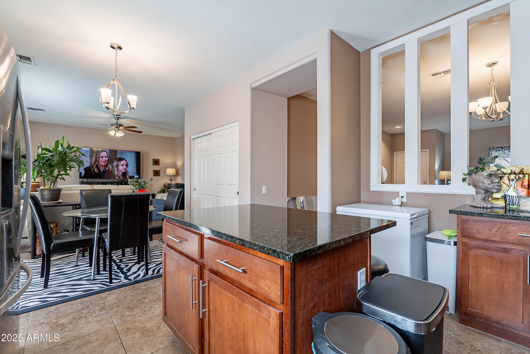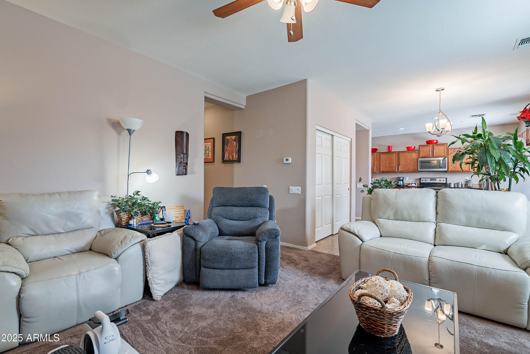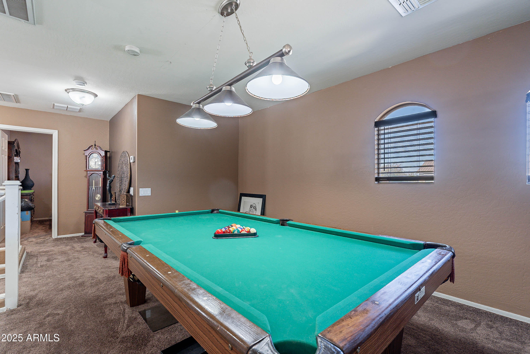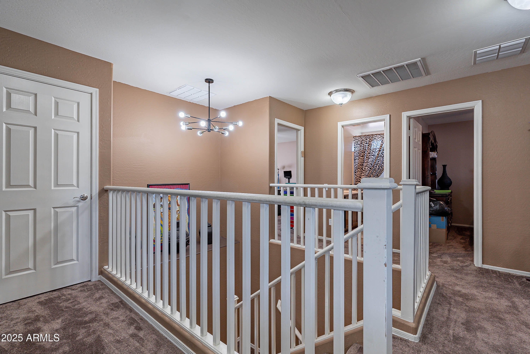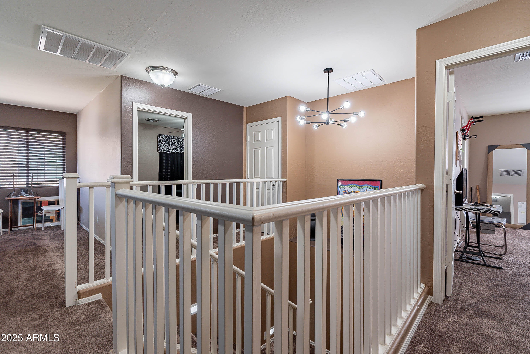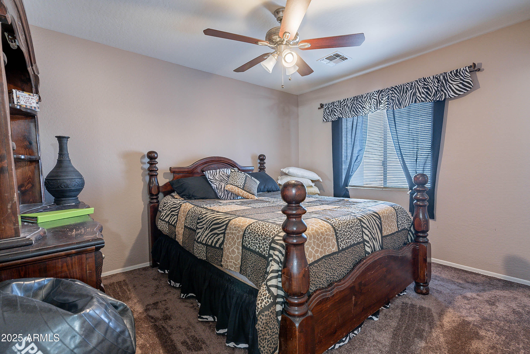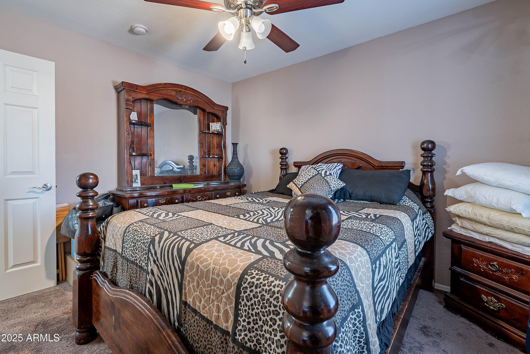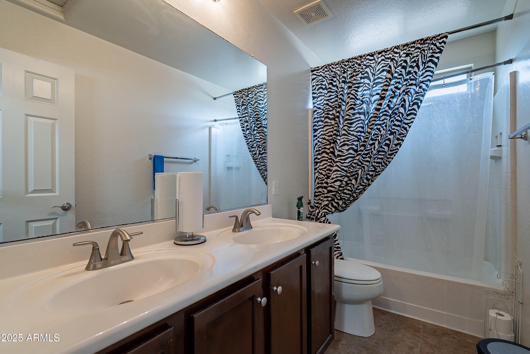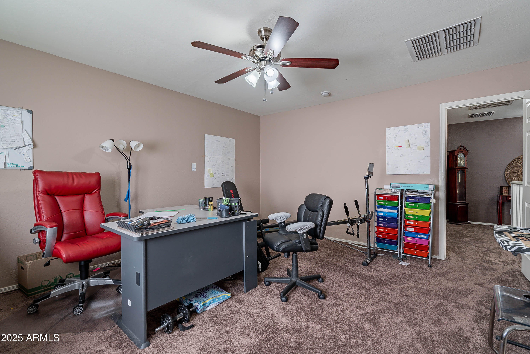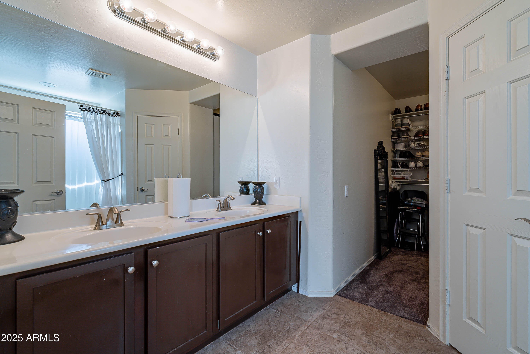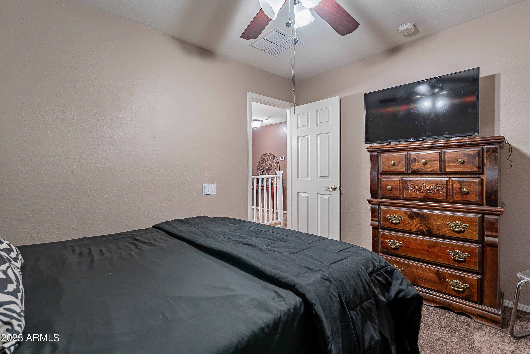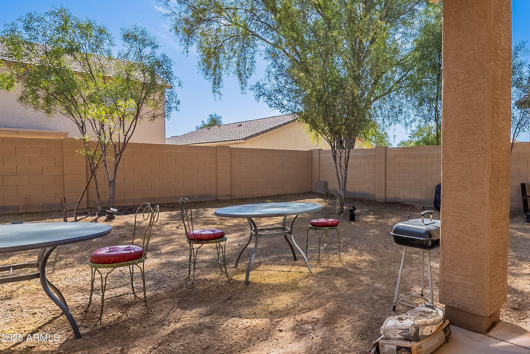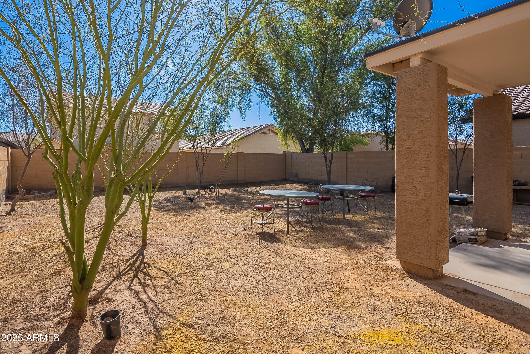$450,000 - 5139 W Shumway Farm Road, Laveen
- 4
- Bedrooms
- 3
- Baths
- 2,368
- SQ. Feet
- 0.11
- Acres
This stunning, well-maintained 2-story home features 4 spacious bedrooms and 2.5 baths, offering ample space for comfort and relaxation. The kitchen, updated with gorgeous granite countertops in 2023, boasts a large island, plenty of cabinet space, and an eat-in dining area, making it both functional and inviting. It flows effortlessly into the family living area, perfect for entertaining. Upstairs, a versatile loft area complements the bedrooms. The large backyard is a blank canvas, ready for your personal touch to create a private oasis. Additional highlights include new carpet throughout, an upgraded shower conversion, and a pet-friendly design with a doggie door leading to a wrought-iron enclosed relief area. This home perfectly balances style, functionality, and potential.
Essential Information
-
- MLS® #:
- 6841822
-
- Price:
- $450,000
-
- Bedrooms:
- 4
-
- Bathrooms:
- 3.00
-
- Square Footage:
- 2,368
-
- Acres:
- 0.11
-
- Year Built:
- 2005
-
- Type:
- Residential
-
- Sub-Type:
- Single Family Residence
-
- Status:
- Active
Community Information
-
- Address:
- 5139 W Shumway Farm Road
-
- Subdivision:
- LAVEEN CROSSING UNIT 1
-
- City:
- Laveen
-
- County:
- Maricopa
-
- State:
- AZ
-
- Zip Code:
- 85339
Amenities
-
- Amenities:
- Playground, Biking/Walking Path
-
- Utilities:
- SRP
-
- Parking Spaces:
- 2
-
- Parking:
- Garage Door Opener
-
- # of Garages:
- 2
-
- Pool:
- None
Interior
-
- Interior Features:
- Upstairs, Eat-in Kitchen, Kitchen Island, Double Vanity, Full Bth Master Bdrm, High Speed Internet
-
- Heating:
- Electric
-
- Cooling:
- Central Air, Ceiling Fan(s), Programmable Thmstat
-
- Fireplaces:
- None
-
- # of Stories:
- 2
Exterior
-
- Lot Description:
- Sprinklers In Rear, Sprinklers In Front, Desert Back, Desert Front, Gravel/Stone Front, Gravel/Stone Back, Auto Timer H2O Front, Auto Timer H2O Back
-
- Roof:
- Tile
-
- Construction:
- Synthetic Stucco, Wood Frame, Painted, Stucco
School Information
-
- District:
- Phoenix Union High School District
-
- Elementary:
- Cheatham Elementary School
-
- Middle:
- Cheatham Elementary School
-
- High:
- Betty Fairfax High School
Listing Details
- Listing Office:
- Offerpad Brokerage, Llc

