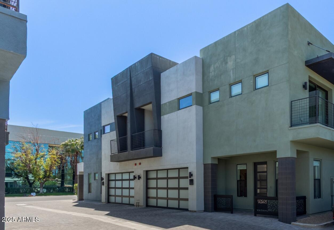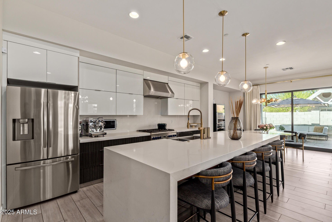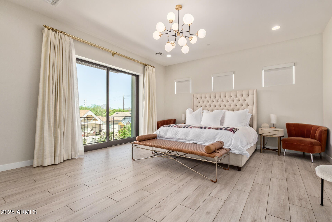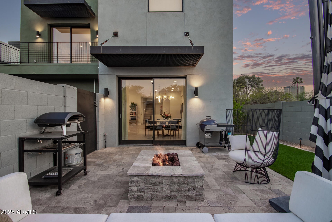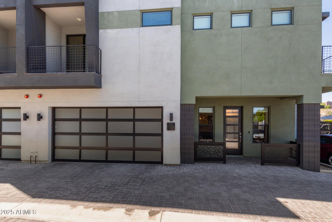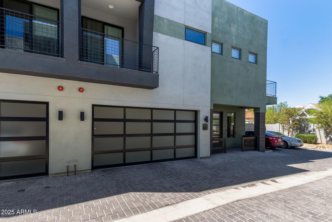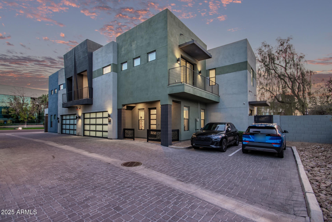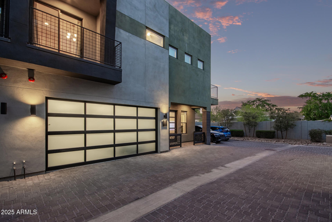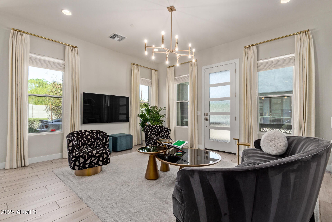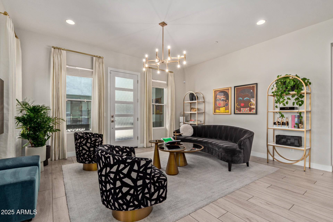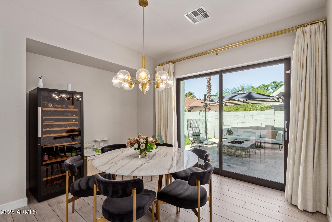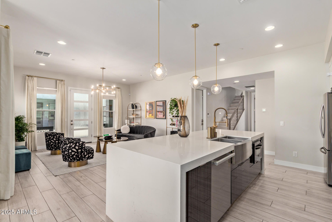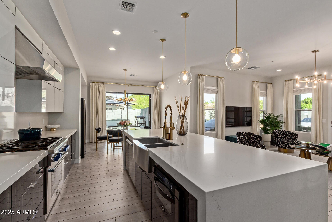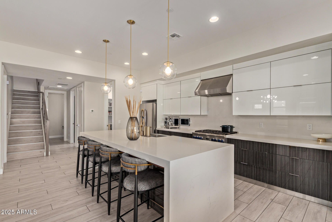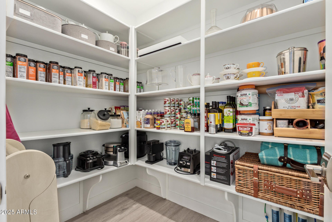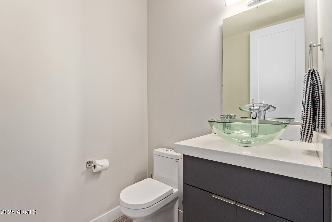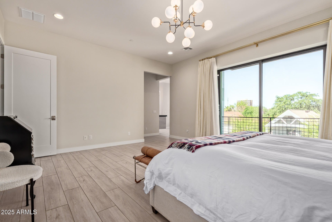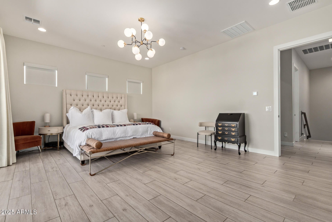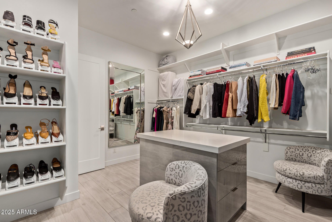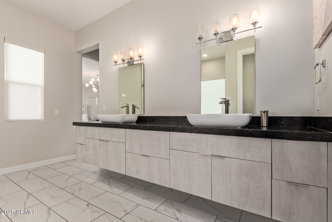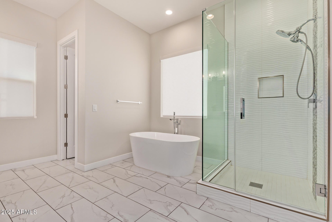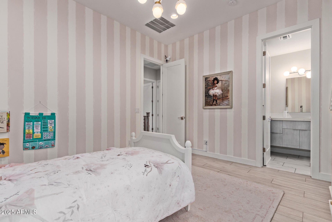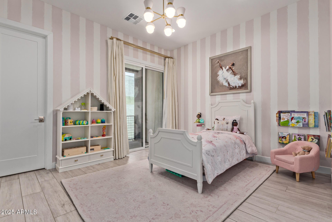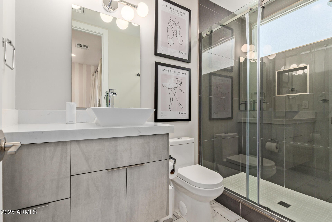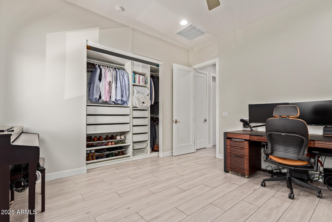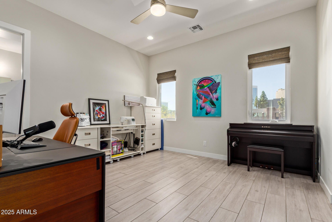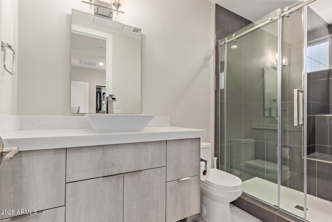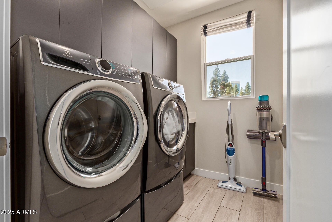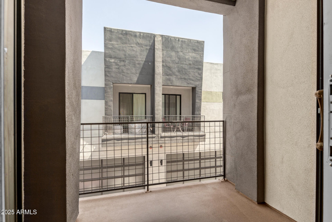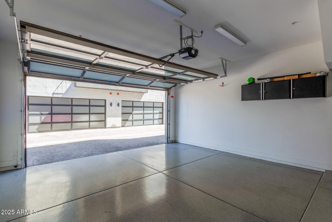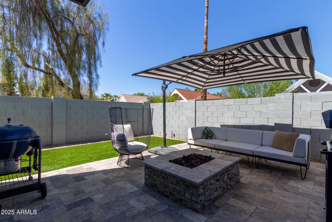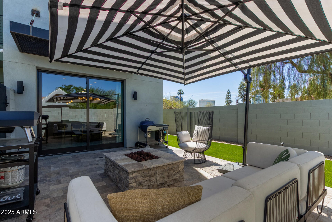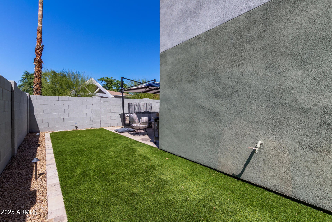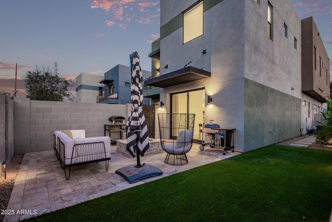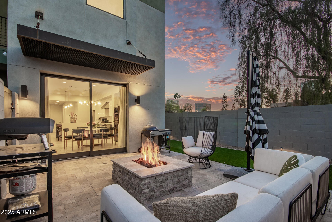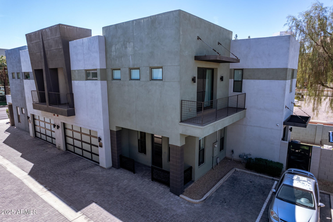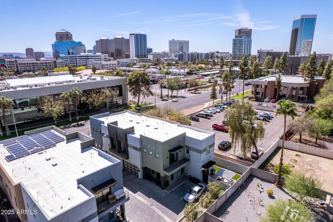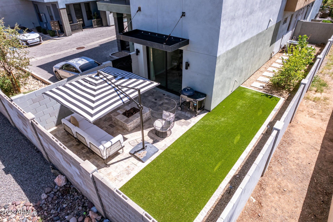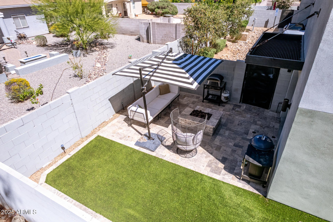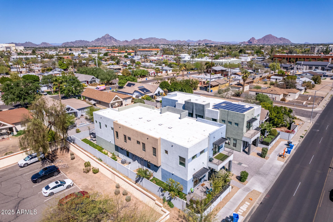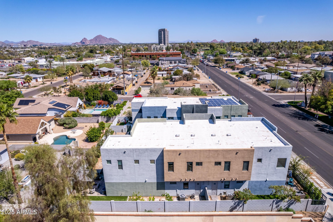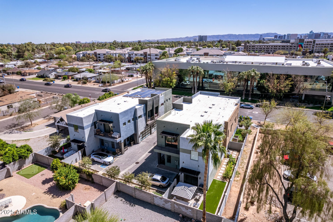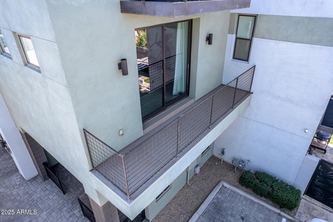$774,900 - 340 E Osborn Road (unit 3), Phoenix
- 3
- Bedrooms
- 4
- Baths
- 2,365
- SQ. Feet
- 0.06
- Acres
WOW! Check out this stunning contemporary townhome in central Phoenix. Inside, you'll find an open and airy living space with plenty of natural light. The gourmet kitchen is a chef's dream, featuring stainless steel appliances including a Thermador dual-fuel range/oven and Miele G7566 dishwasher, a waterfall quartz countertop island, a walk-in pantry, a gas range, and ample cabinet space. Upstairs, the primary suite boasts Anderson pocket sliders that open to the balcony, a spacious en suite with quartz countertops, a floating dual-sink vanity, a soaking tub, and a custom walk-in closet. Each guest room includes an attached en suite for added convenience. Outside, enjoy a city oasis with Anderson pocket sliders leading to a travertine-tiled patio. The low-maintenance turf and built-in gas fire pit complete the backyard retreat. Additional features include a two-car garage with epoxy flooring and built-in cabinets for extra storage. This community offers guest parking and is centrally located near major highways, shopping, and dining in Uptown and Downtown Phoenix. It's also just a short drive to Sky Harbor Airport and countless entertainment options!
Essential Information
-
- MLS® #:
- 6841839
-
- Price:
- $774,900
-
- Bedrooms:
- 3
-
- Bathrooms:
- 4.00
-
- Square Footage:
- 2,365
-
- Acres:
- 0.06
-
- Year Built:
- 2020
-
- Type:
- Residential
-
- Sub-Type:
- Townhouse
-
- Style:
- Contemporary
-
- Status:
- Active
Community Information
-
- Address:
- 340 E Osborn Road (unit 3)
-
- Subdivision:
- GROSVENOR HOLDINGS
-
- City:
- Phoenix
-
- County:
- Maricopa
-
- State:
- AZ
-
- Zip Code:
- 85012
Amenities
-
- Amenities:
- Near Light Rail Stop, Near Bus Stop, Biking/Walking Path
-
- Utilities:
- APS,SW Gas3
-
- Parking Spaces:
- 2
-
- Parking:
- Garage Door Opener, Extended Length Garage, Direct Access, Attch'd Gar Cabinets, Electric Vehicle Charging Station(s)
-
- # of Garages:
- 2
-
- View:
- City Light View(s), Mountain(s)
-
- Pool:
- None
Interior
-
- Interior Features:
- High Speed Internet, Double Vanity, Upstairs, Breakfast Bar, 9+ Flat Ceilings, Kitchen Island, Full Bth Master Bdrm, Separate Shwr & Tub
-
- Heating:
- Natural Gas
-
- Cooling:
- Central Air, Ceiling Fan(s), Programmable Thmstat
-
- Fireplace:
- Yes
-
- Fireplaces:
- Exterior Fireplace
-
- # of Stories:
- 2
Exterior
-
- Exterior Features:
- Balcony
-
- Lot Description:
- Synthetic Grass Back
-
- Windows:
- Skylight(s), Low-Emissivity Windows, Dual Pane, Vinyl Frame
-
- Roof:
- Built-Up
-
- Construction:
- Stucco, Other, Painted
School Information
-
- District:
- Phoenix Union High School District
-
- Elementary:
- Longview Elementary School
-
- Middle:
- Osborn Middle School
-
- High:
- Central High School
Listing Details
- Listing Office:
- My Home Group Real Estate
